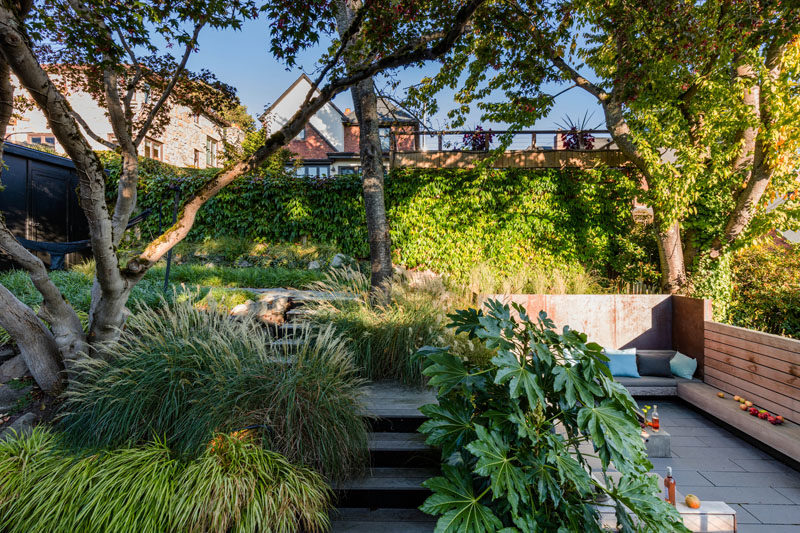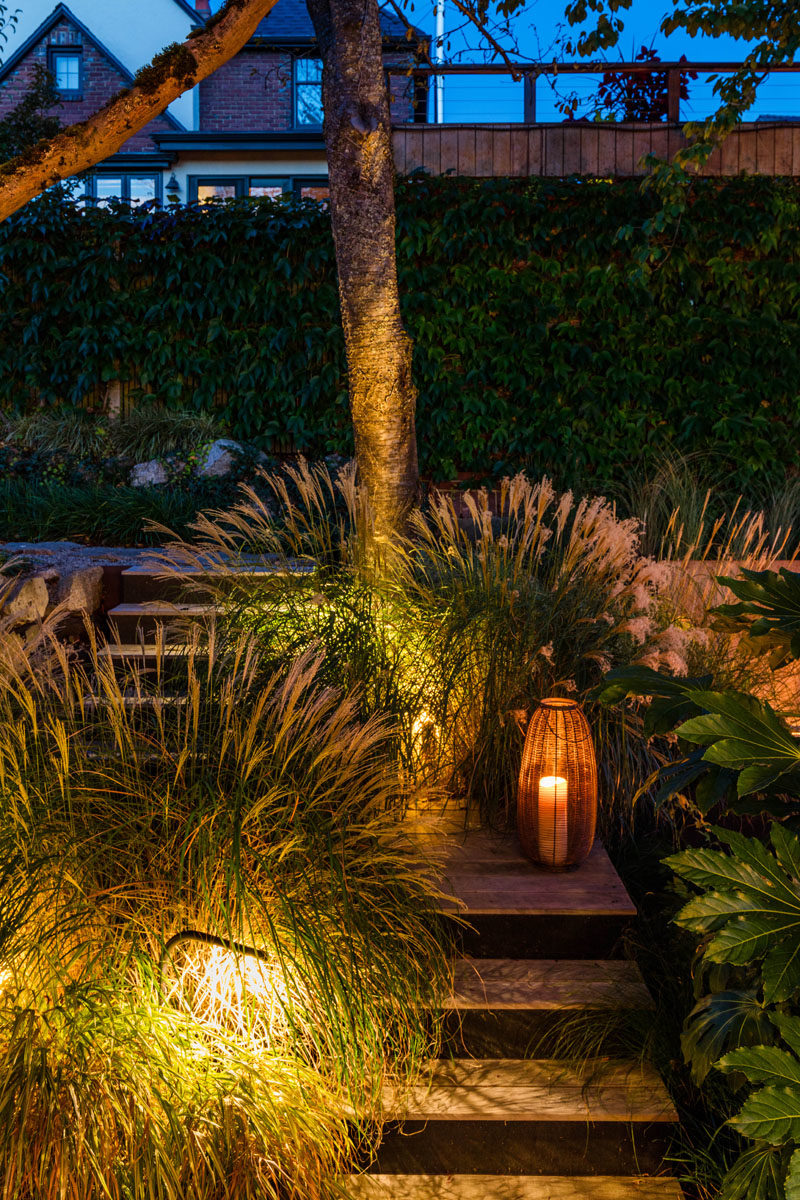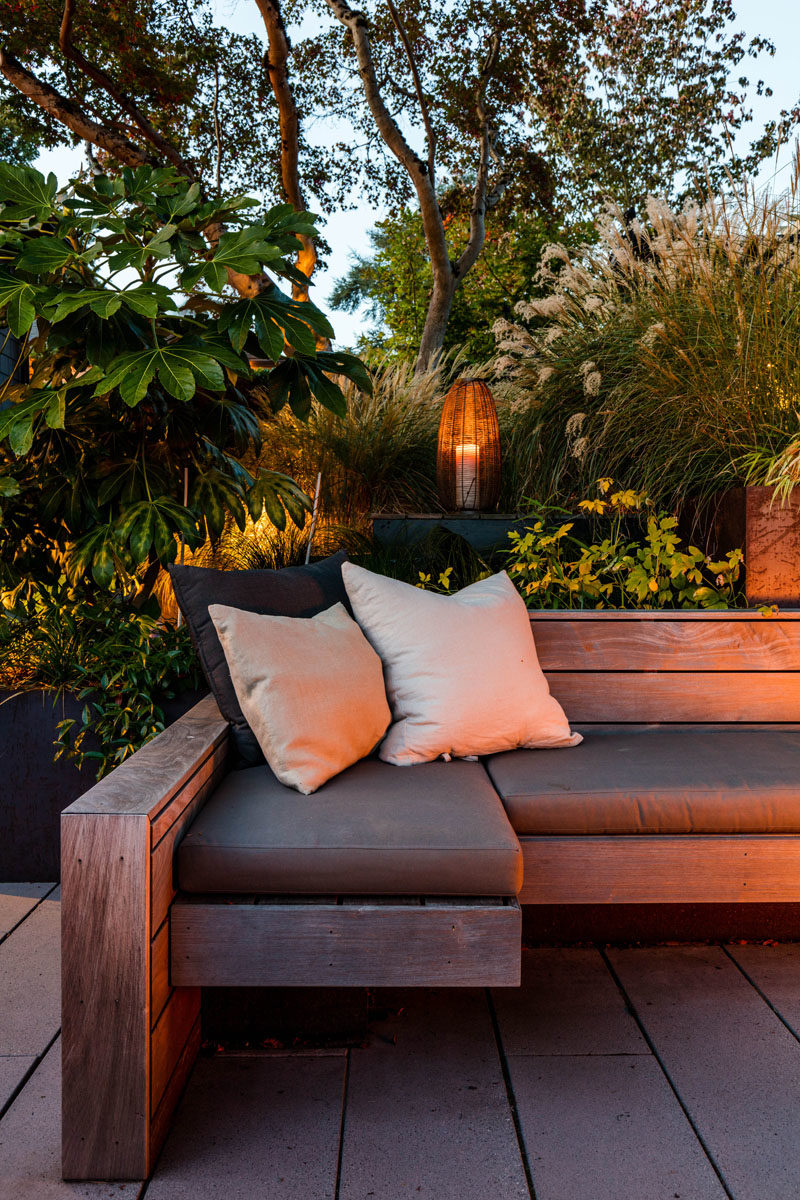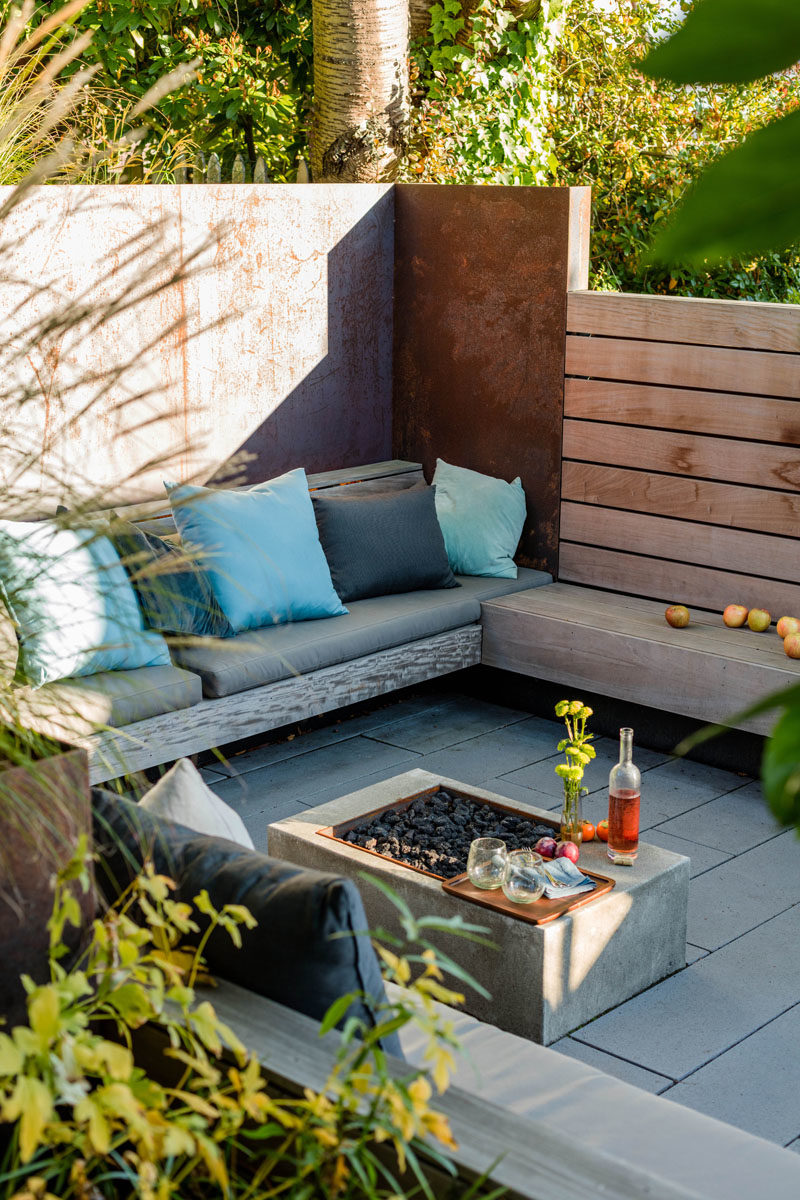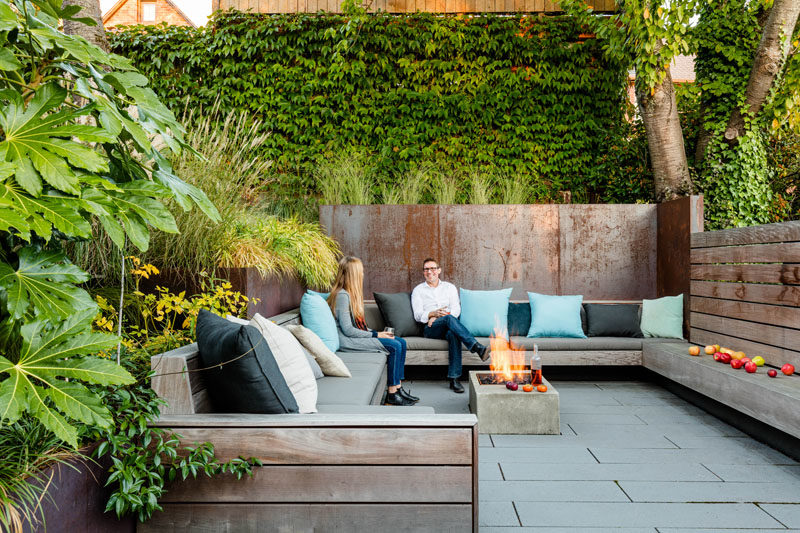
Photography by Miranda Estes
Wittman Estes Architecture+Landscape has designed a backyard that weaves together a series of new gardens and outdoor living spaces for a young couple’s home.
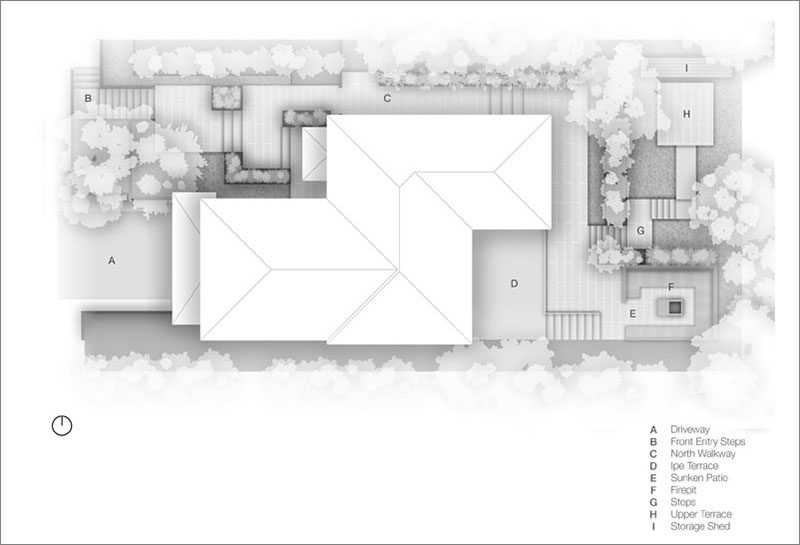
At the front of the house, a new custom mailbox and house number identifies the entrance.
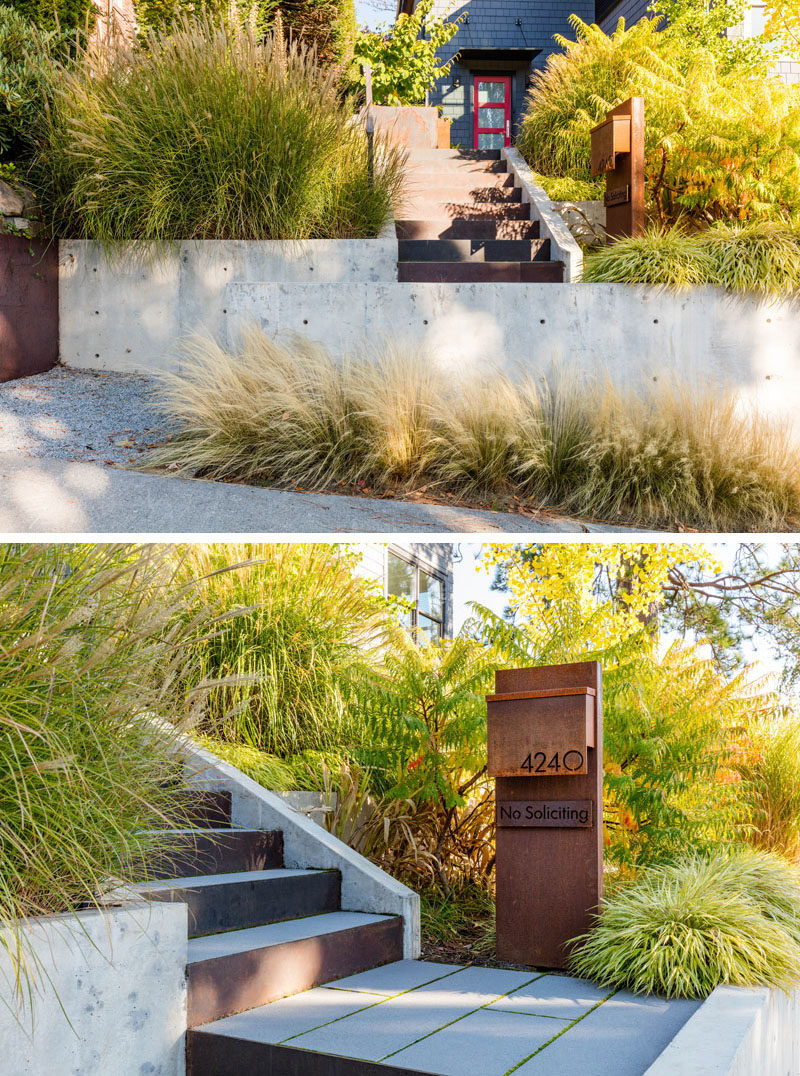
Photography by Miranda Estes
Wide landings, paved with custom pre-cast pavers, are linked by steel and concrete steps, and bracketed by 3 foot tall steel planters with billowing grasses.
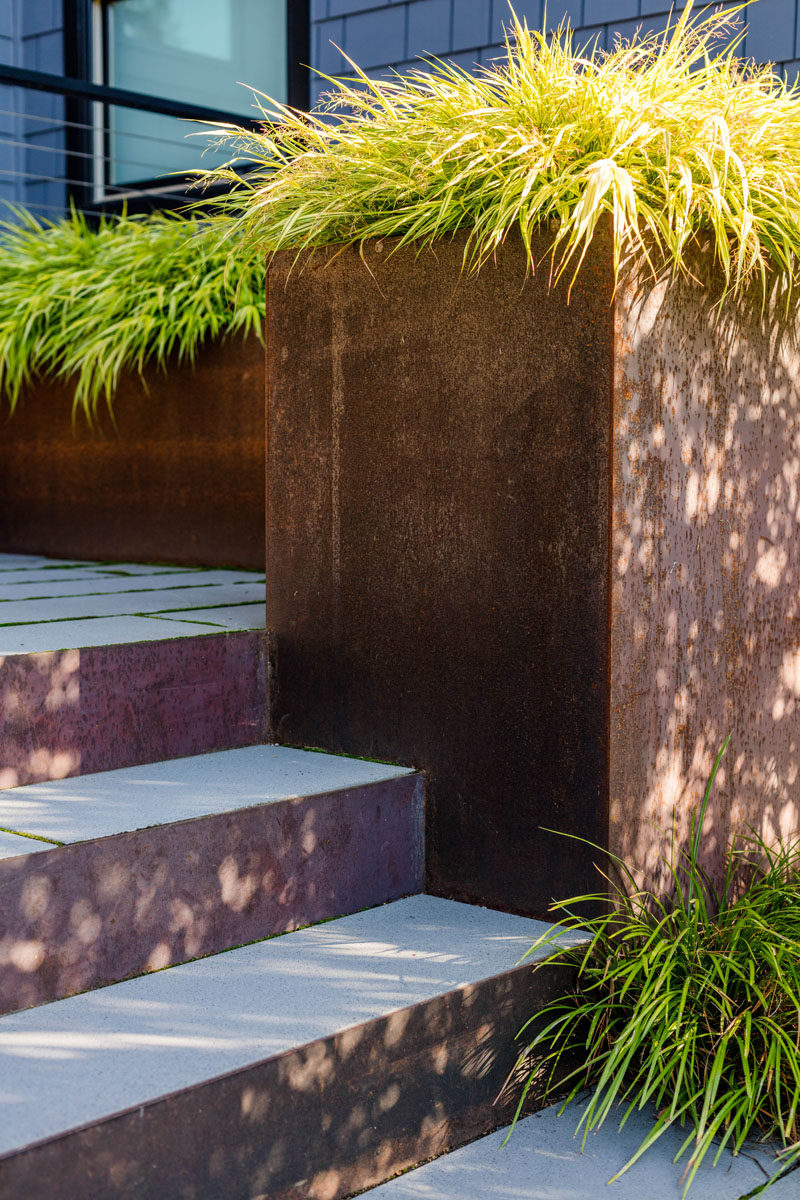
Photography by Miranda Estes
In the backyard, an ipe hardwood deck opens out from the kitchen and dining room, and steps down to the sunken courtyard.
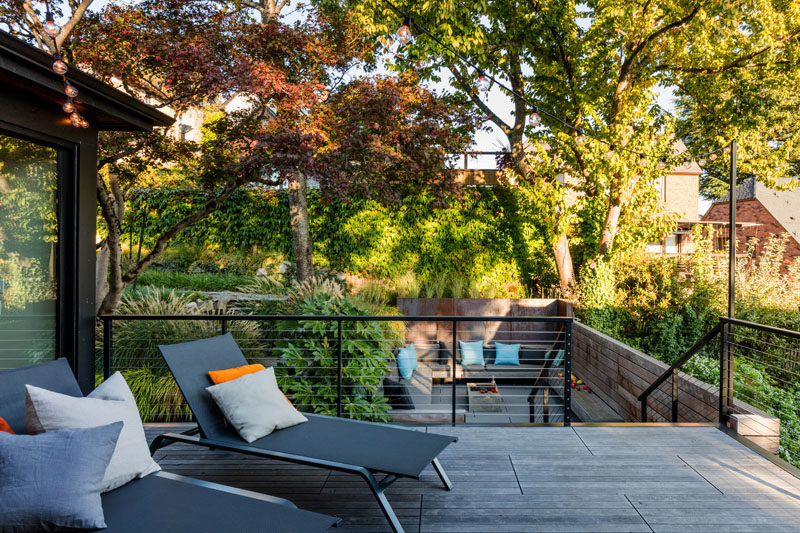
Photography by Miranda Estes
Featuring custom hardwood screens, plate steel retaining walls, ipe wood benches, and handmade cushions by La Fabrique, the courtyard is both intimate and expansive.
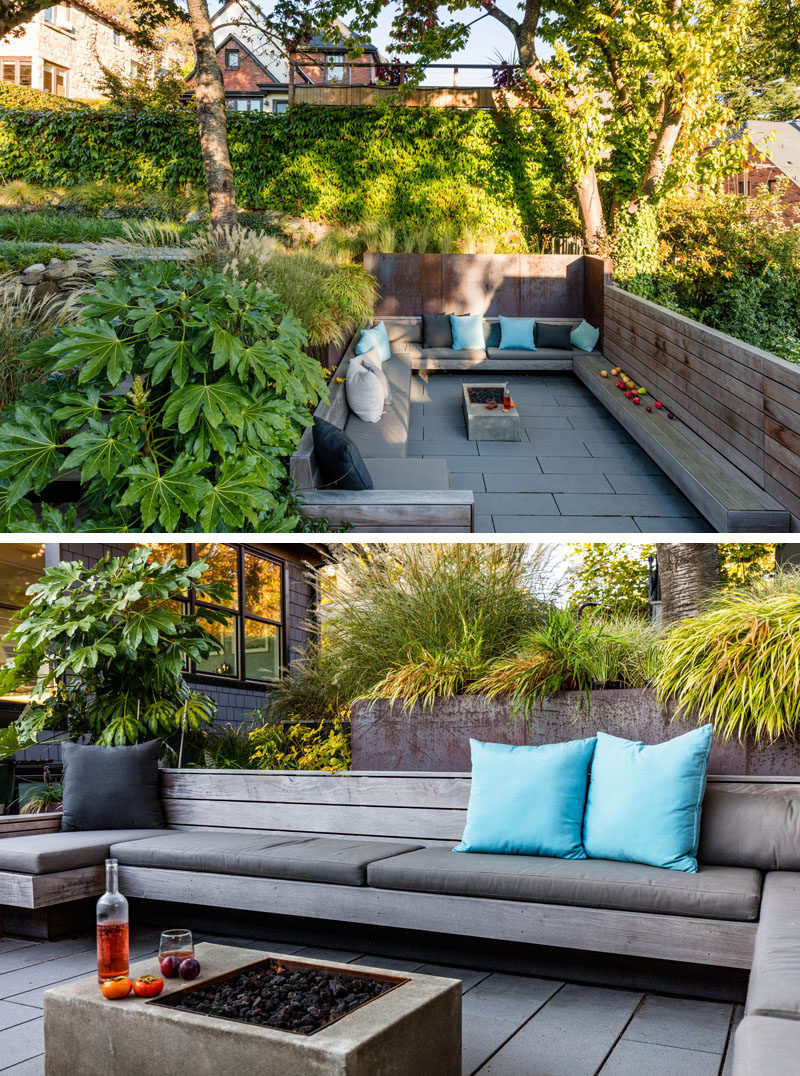
Photography by Miranda Estes
With a fireplace in the center, the space offers a cozy refuge for small groups of friends to gather.
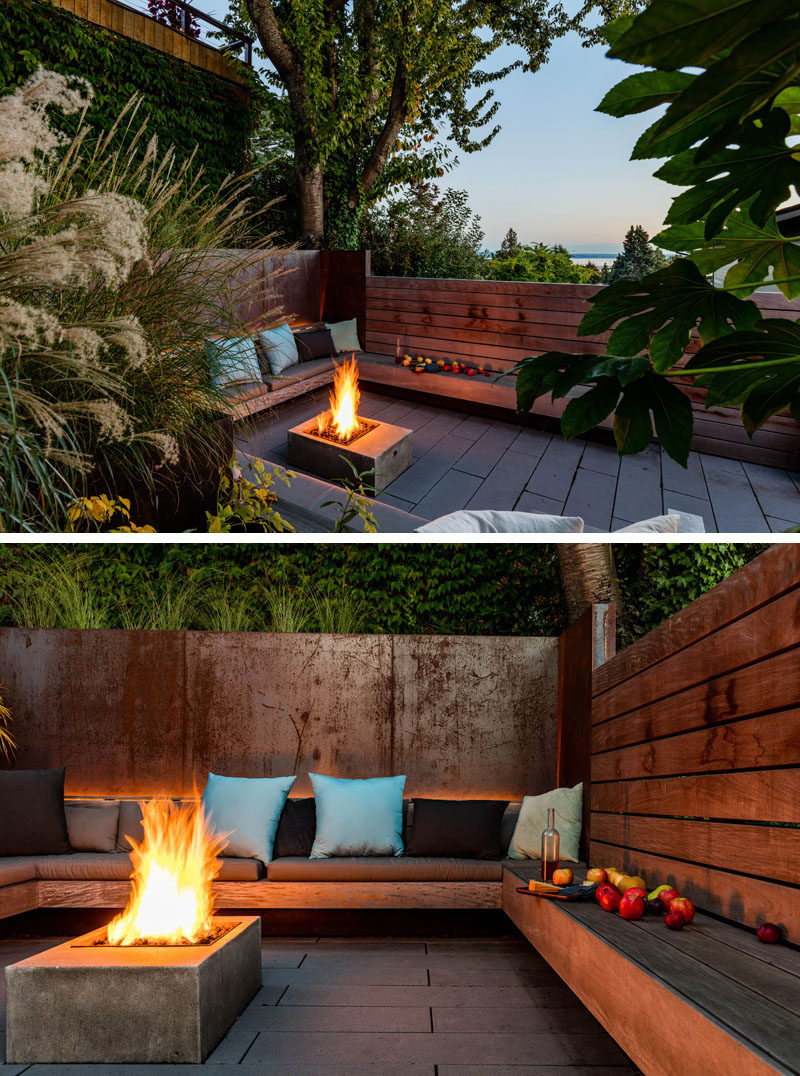
Photography by Miranda Estes
Ascending once more from the patio, wood steps rise to an elevated garden with wide views from a relaxing hammock.
