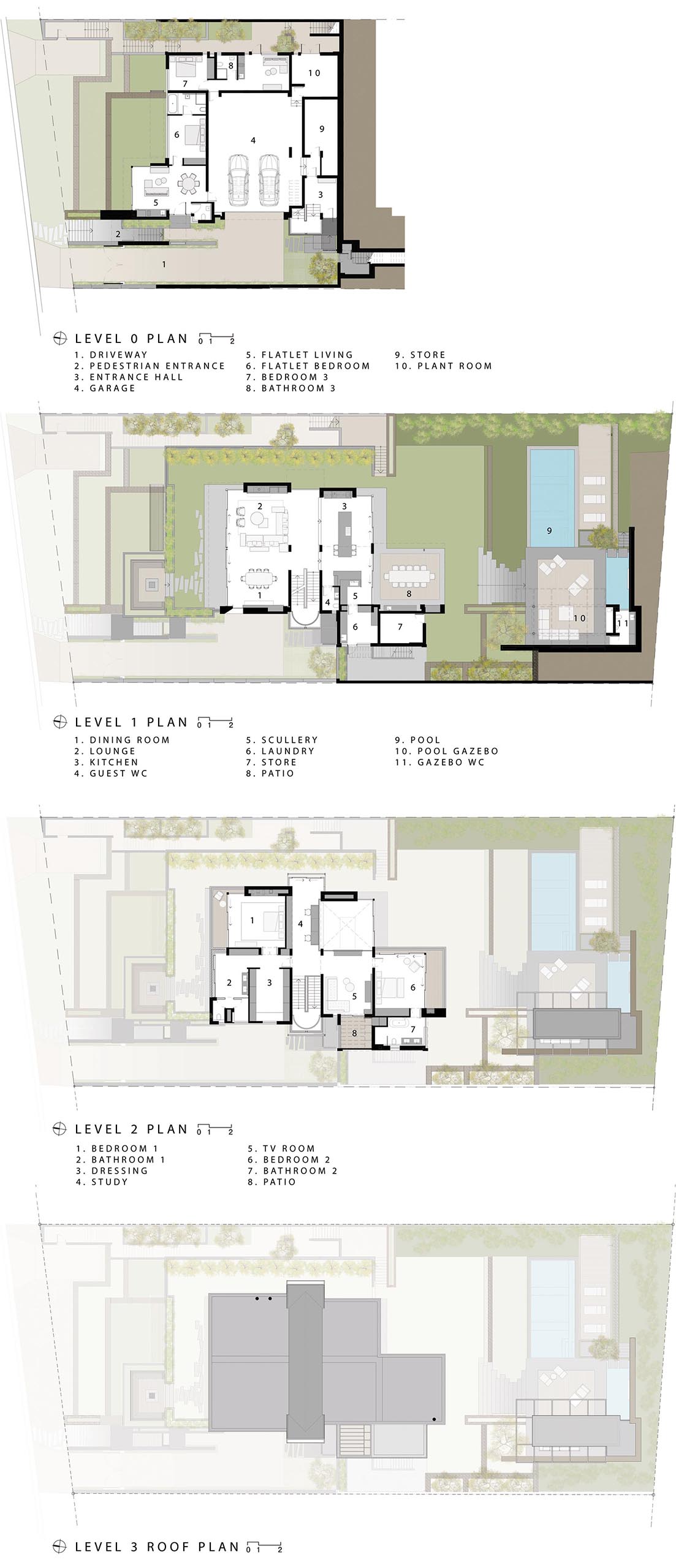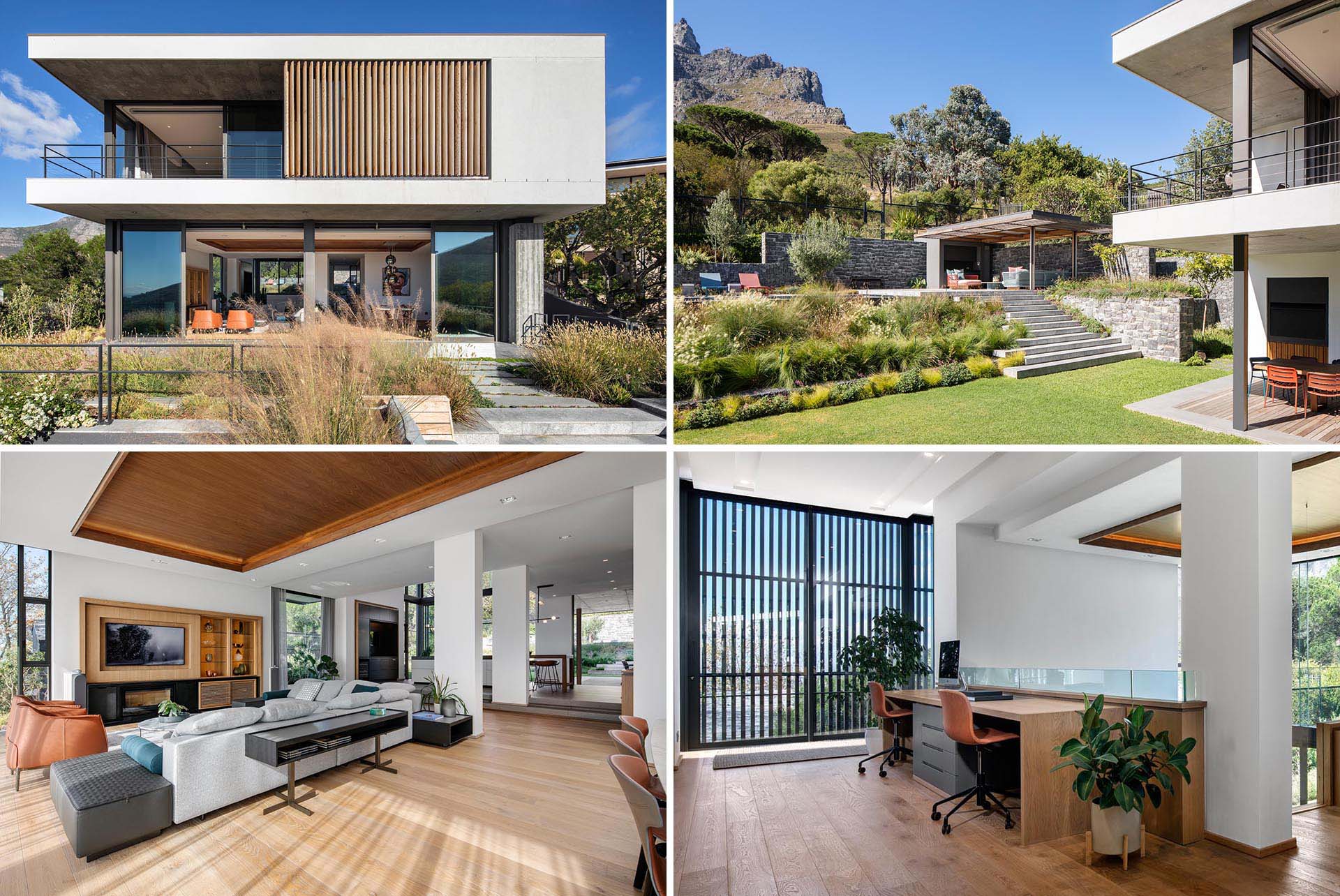
Malan Vorster Architecture Interior Design has completed a modern home that’s’ nestled between Devil’s Peak and Signal Hill in Cape Town, South Africa.
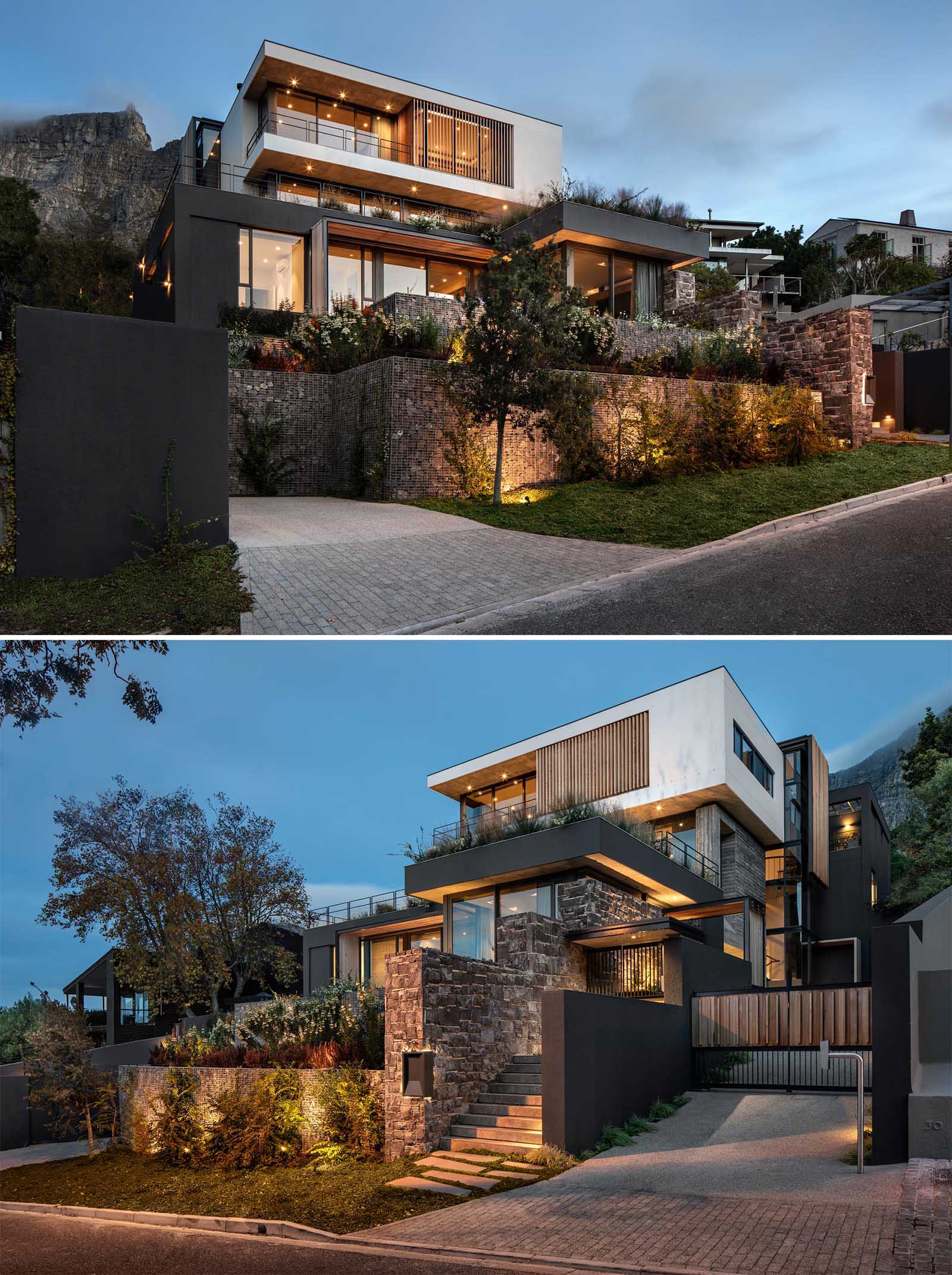
Stone and gabion walls with plants are lit up by exterior lighting at the front of the home, while wood slats add a natural element on the upper level of the home.
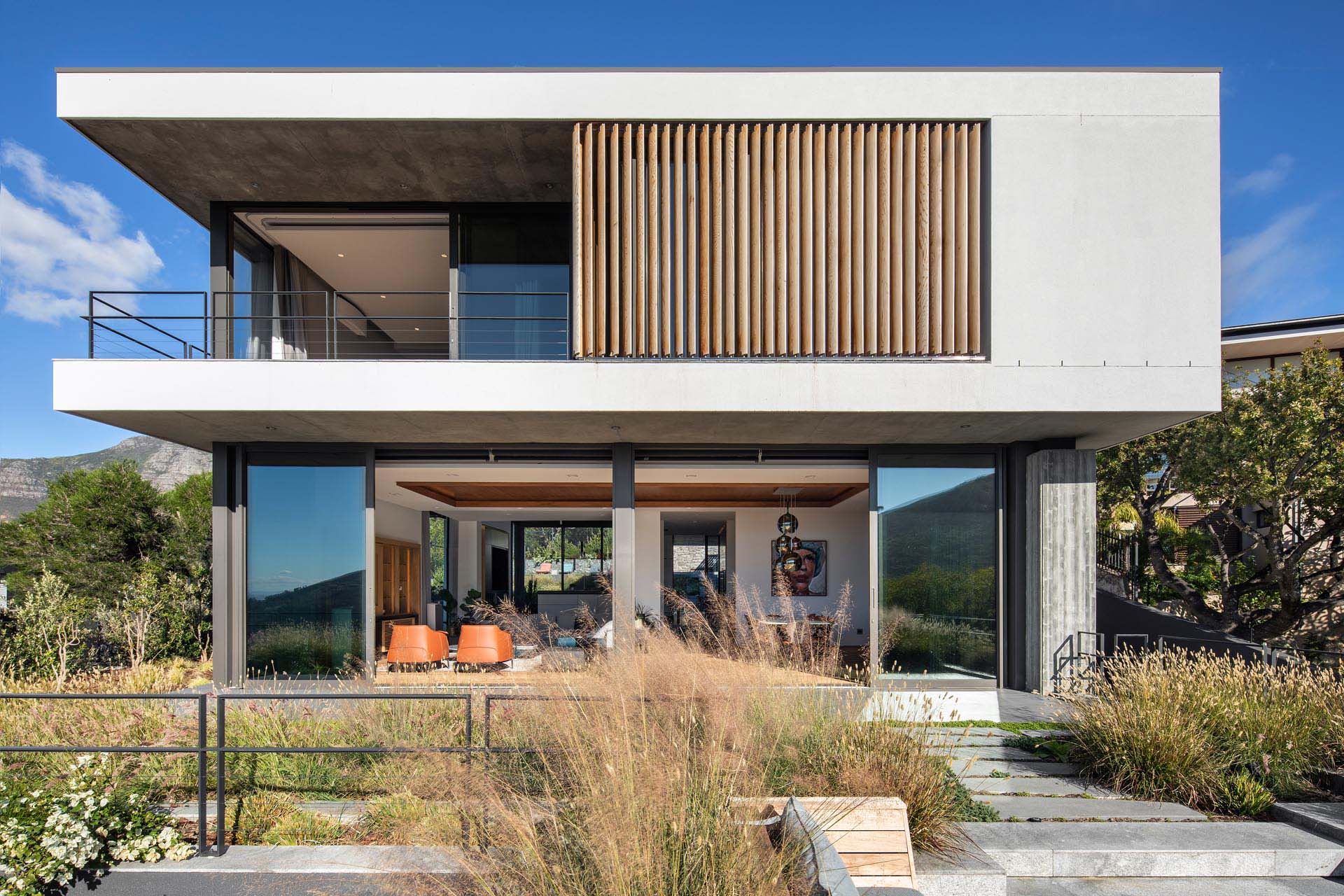
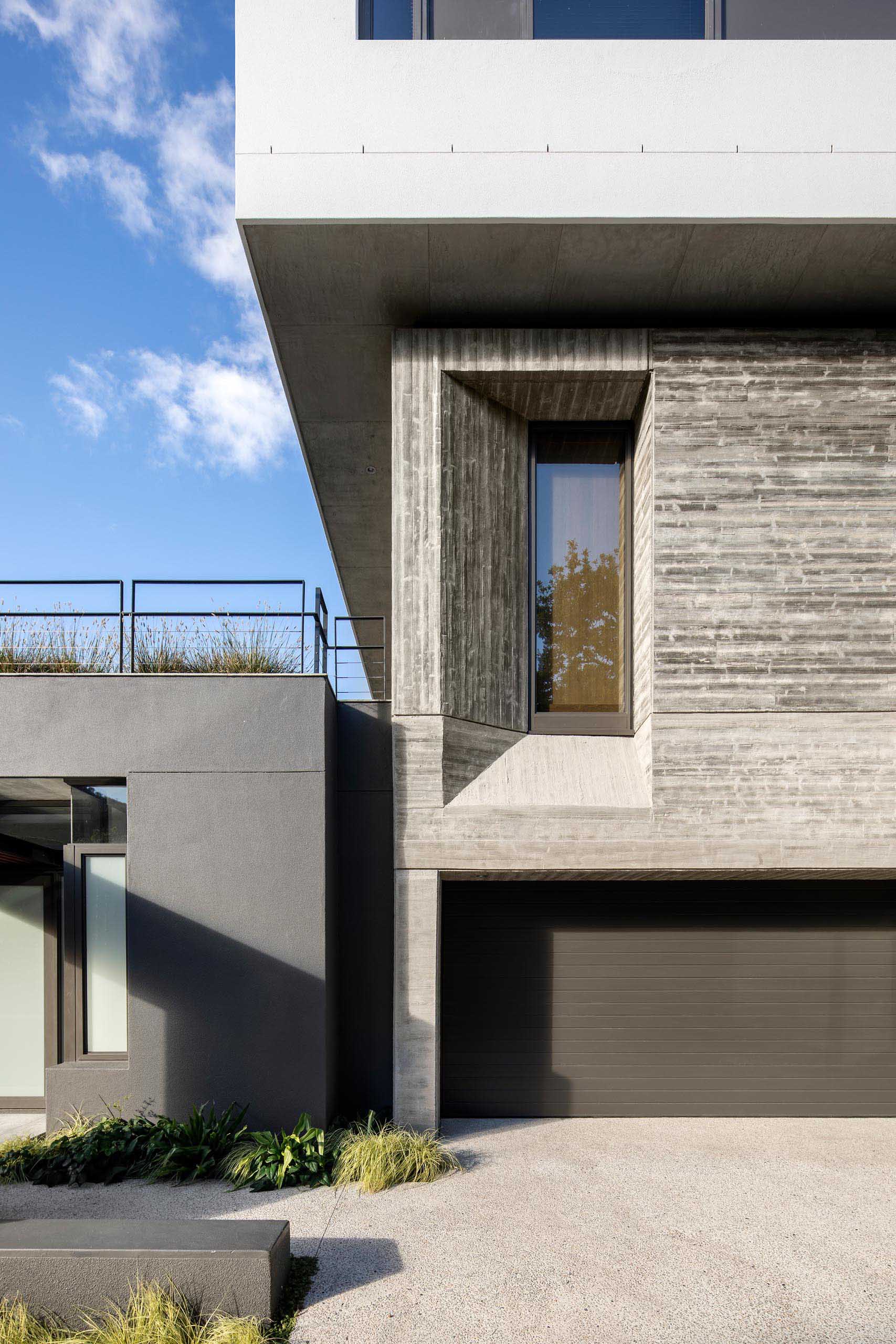
Stepping inside, the entryway is furnished with a wood console table and round mirror.
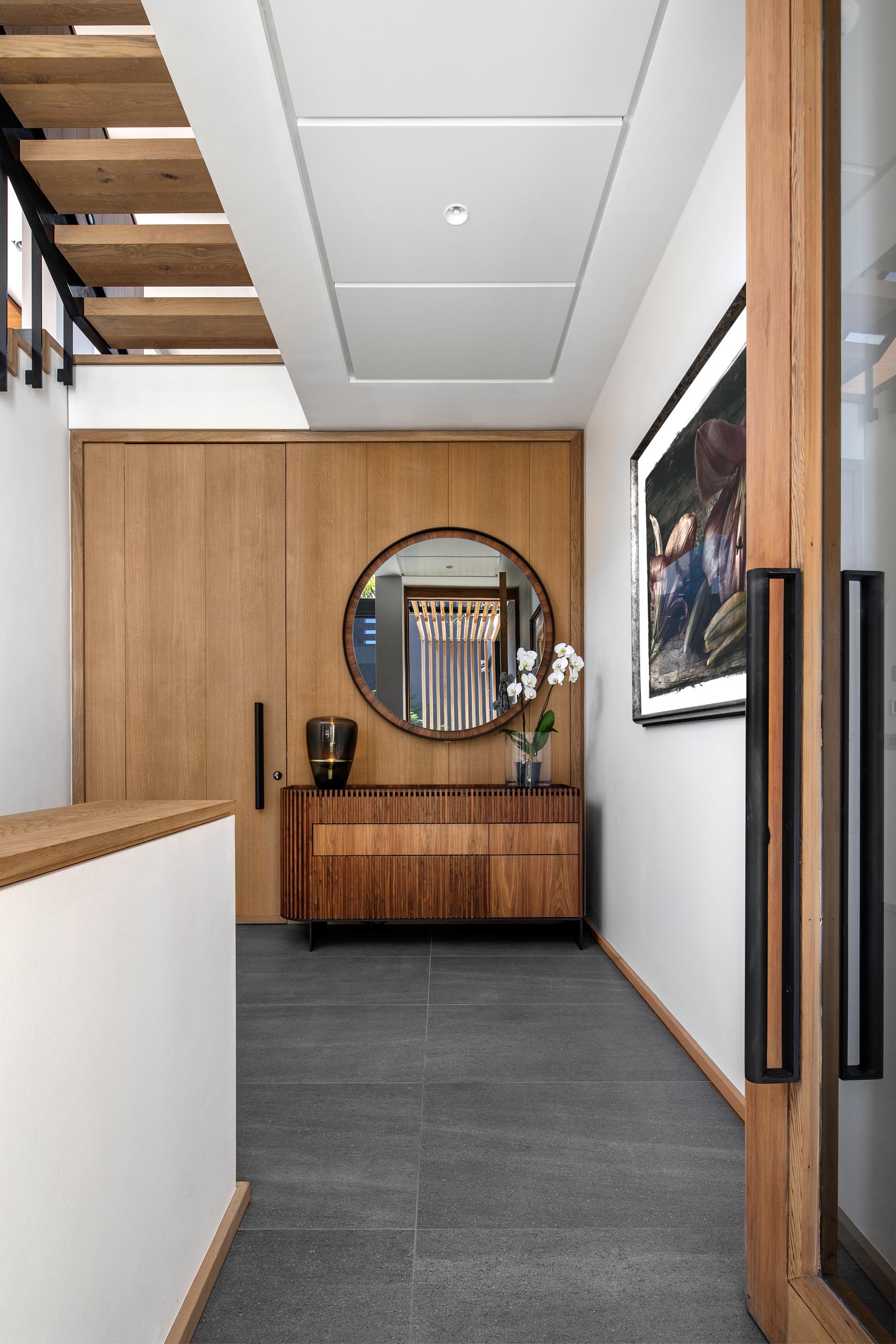
The open plan interior includes a spacious living room and dining room, while a couple of steps leads up to the kitchen.
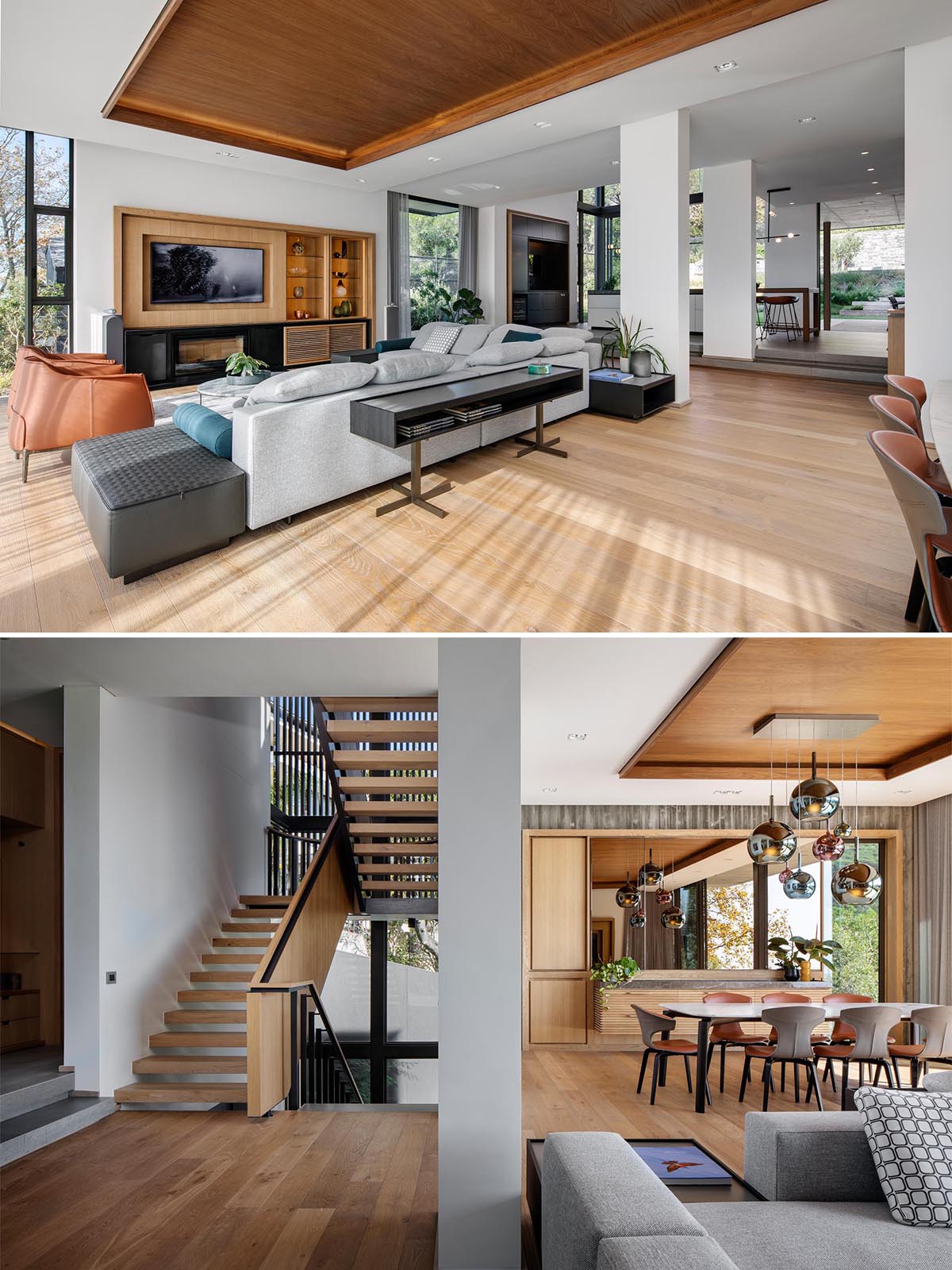
The kitchen has minimalist cabinets and a double height ceiling with a wall of glass that shows off the mountains in the distance.
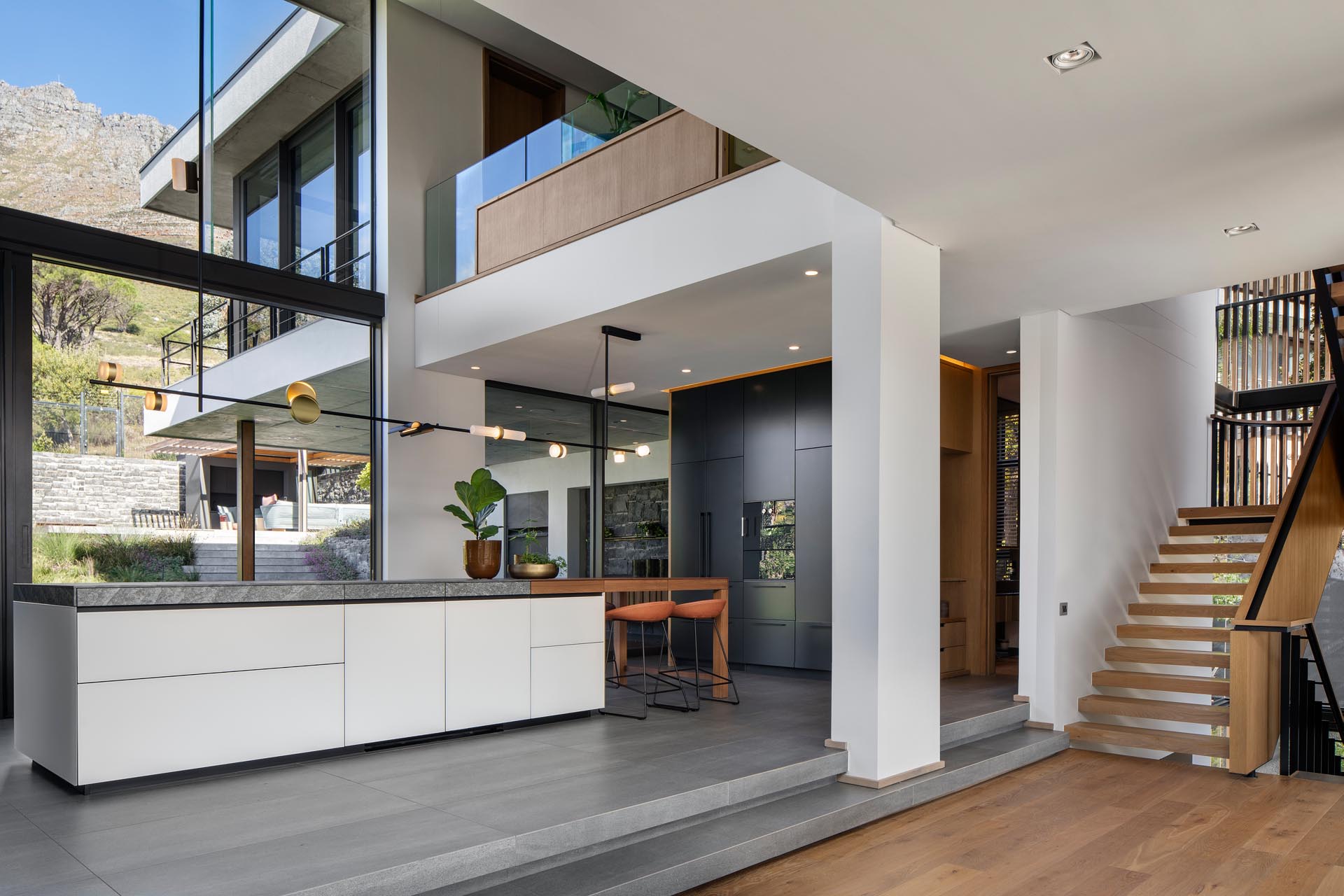
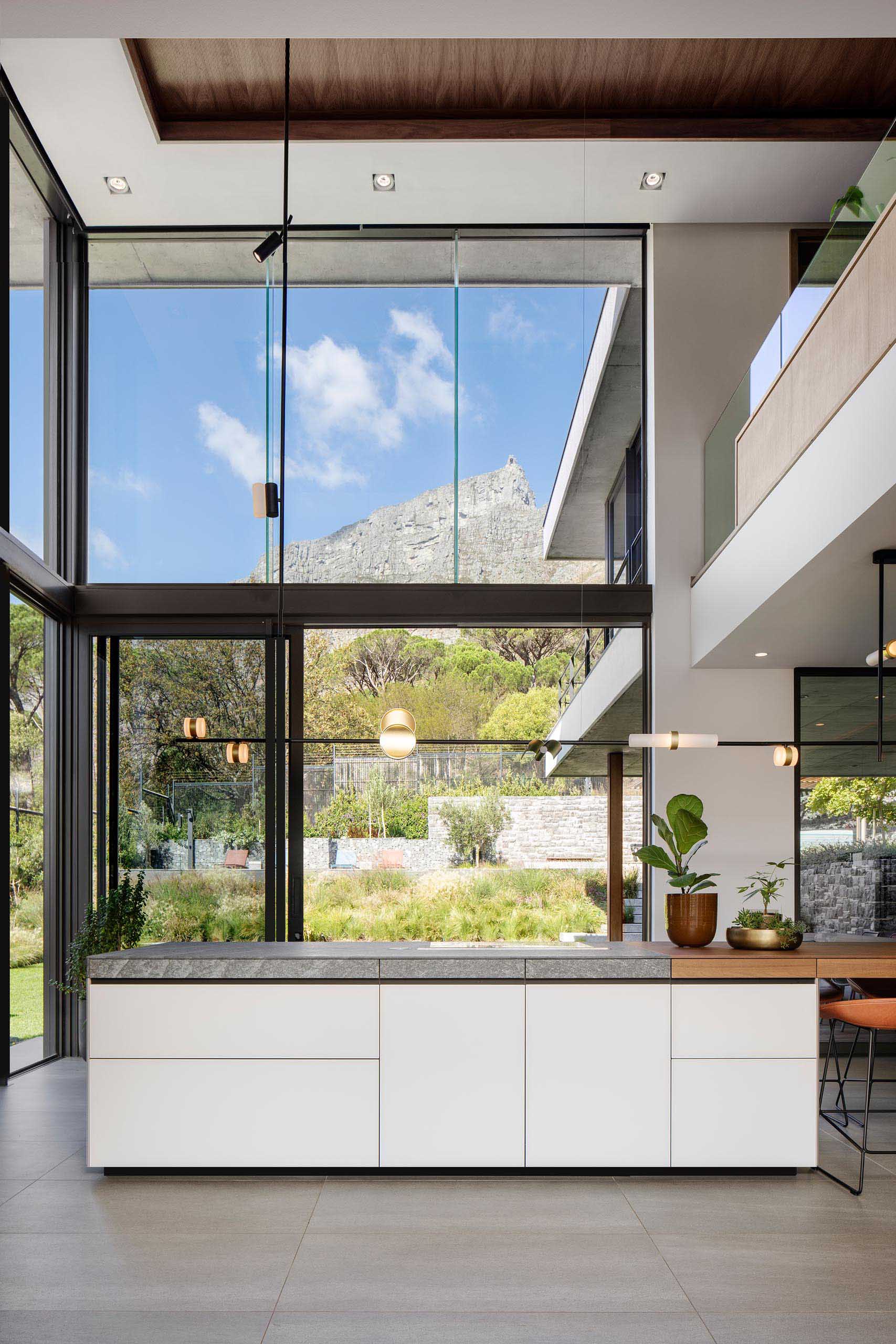
The kitchen opens up to the yard, which also a secondary level with a pergola and outdoor lounge, and a swimming pool.
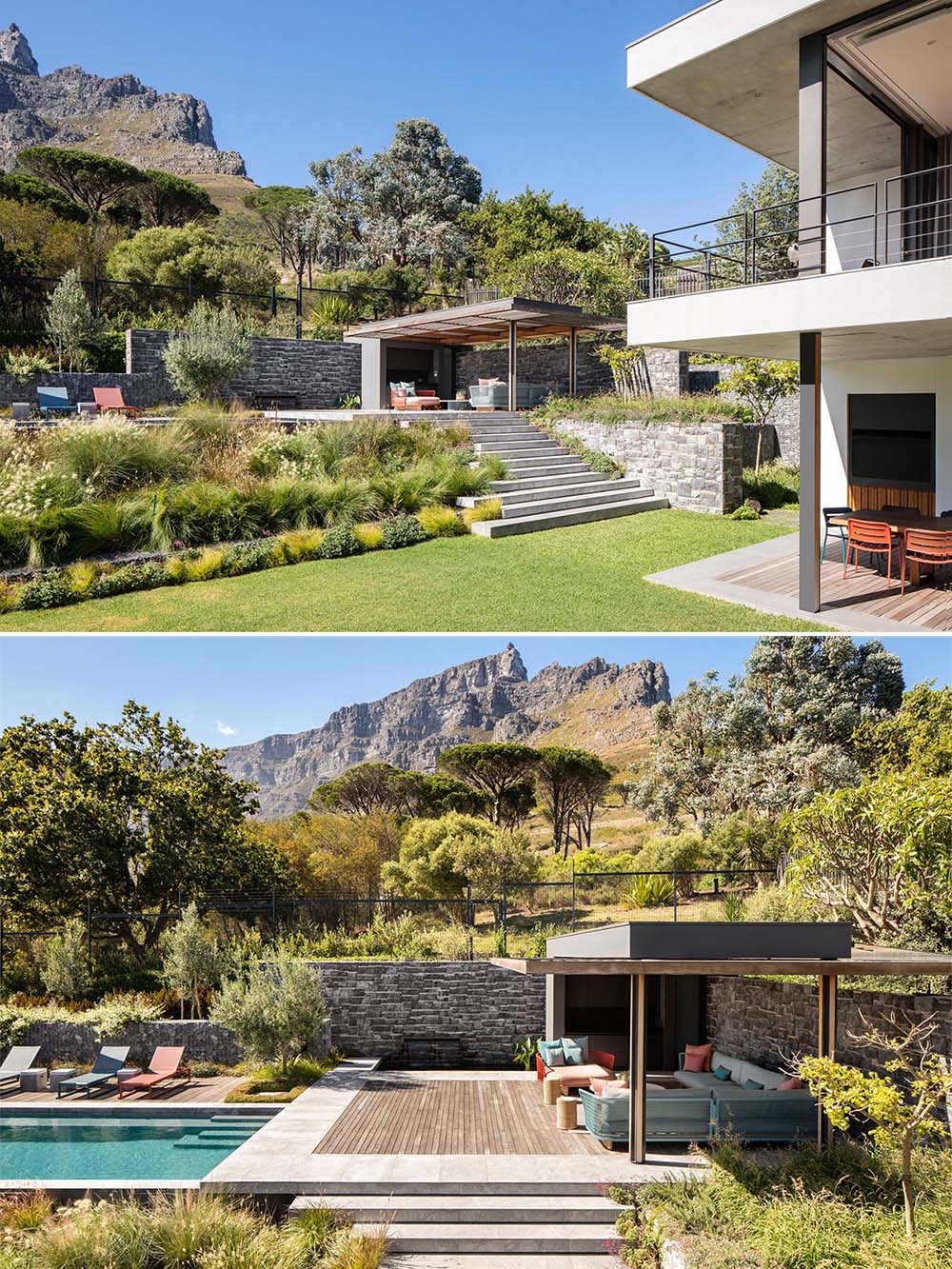
Back inside, and there’s a wood staircase with black accents that connects the different floors of the home.
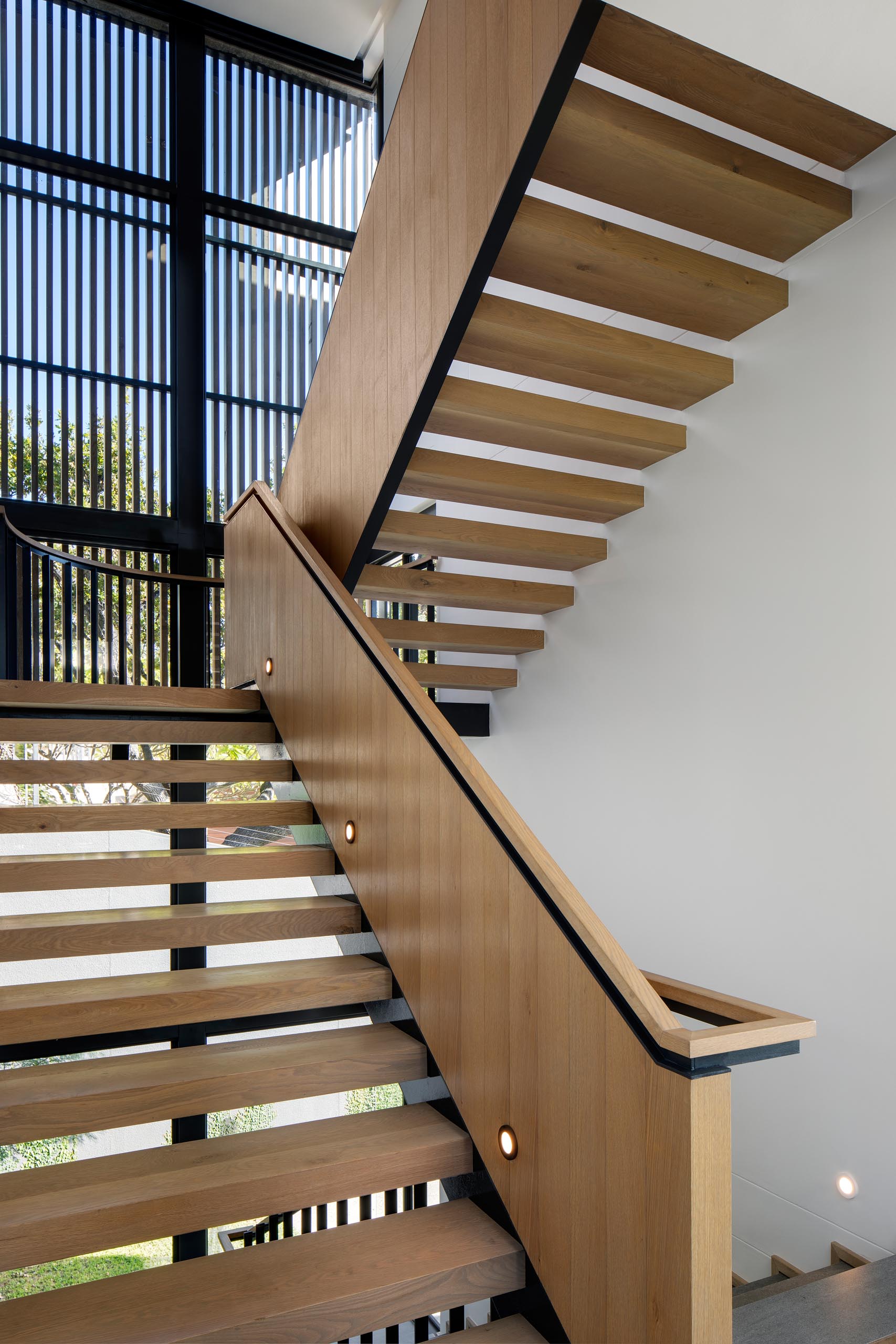
At the top of the stairs, there’s a dedicated home office with room for two, custom shelving, and a few house plants.
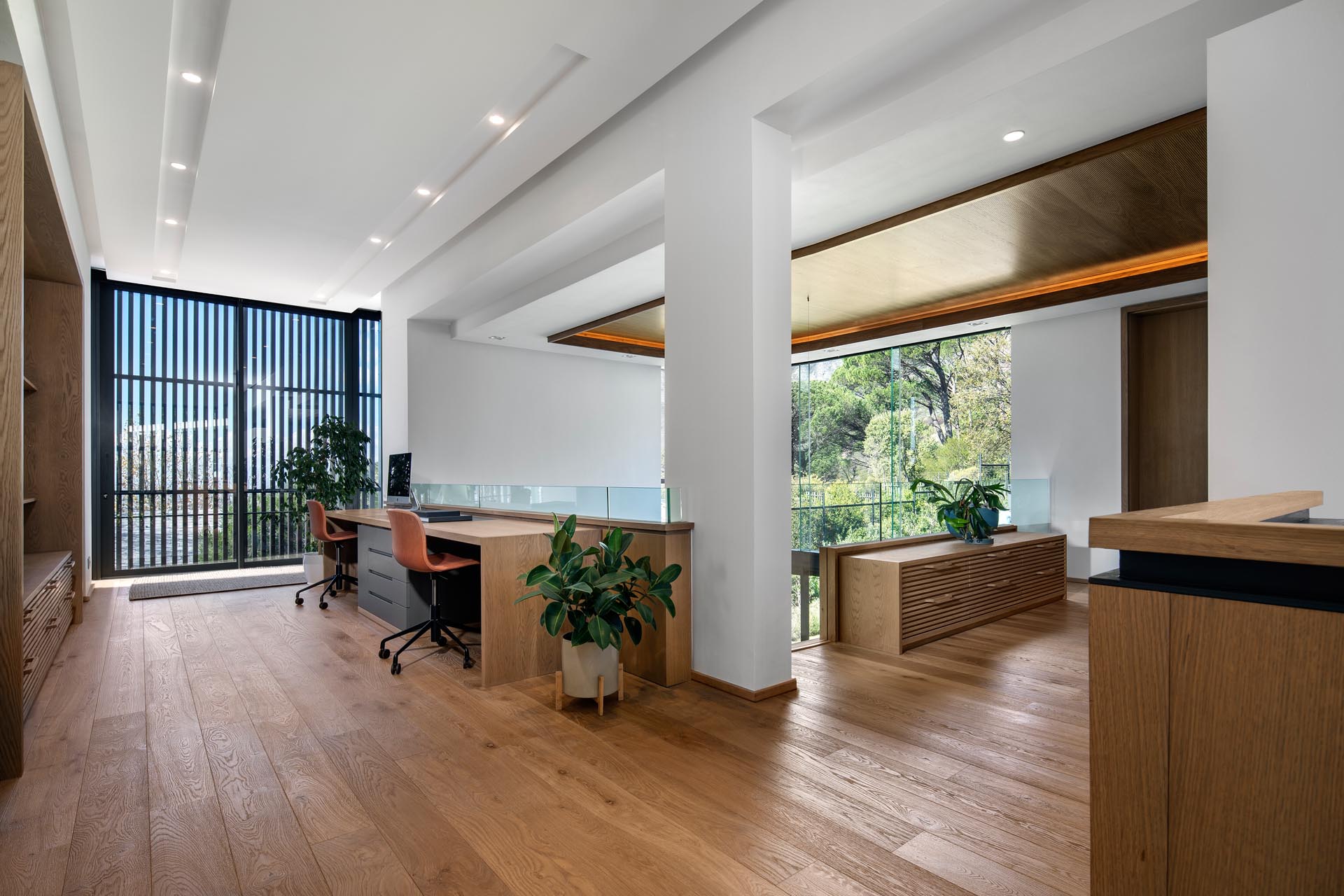
Here’s a look at the floor plan that shows the layout of the home.
