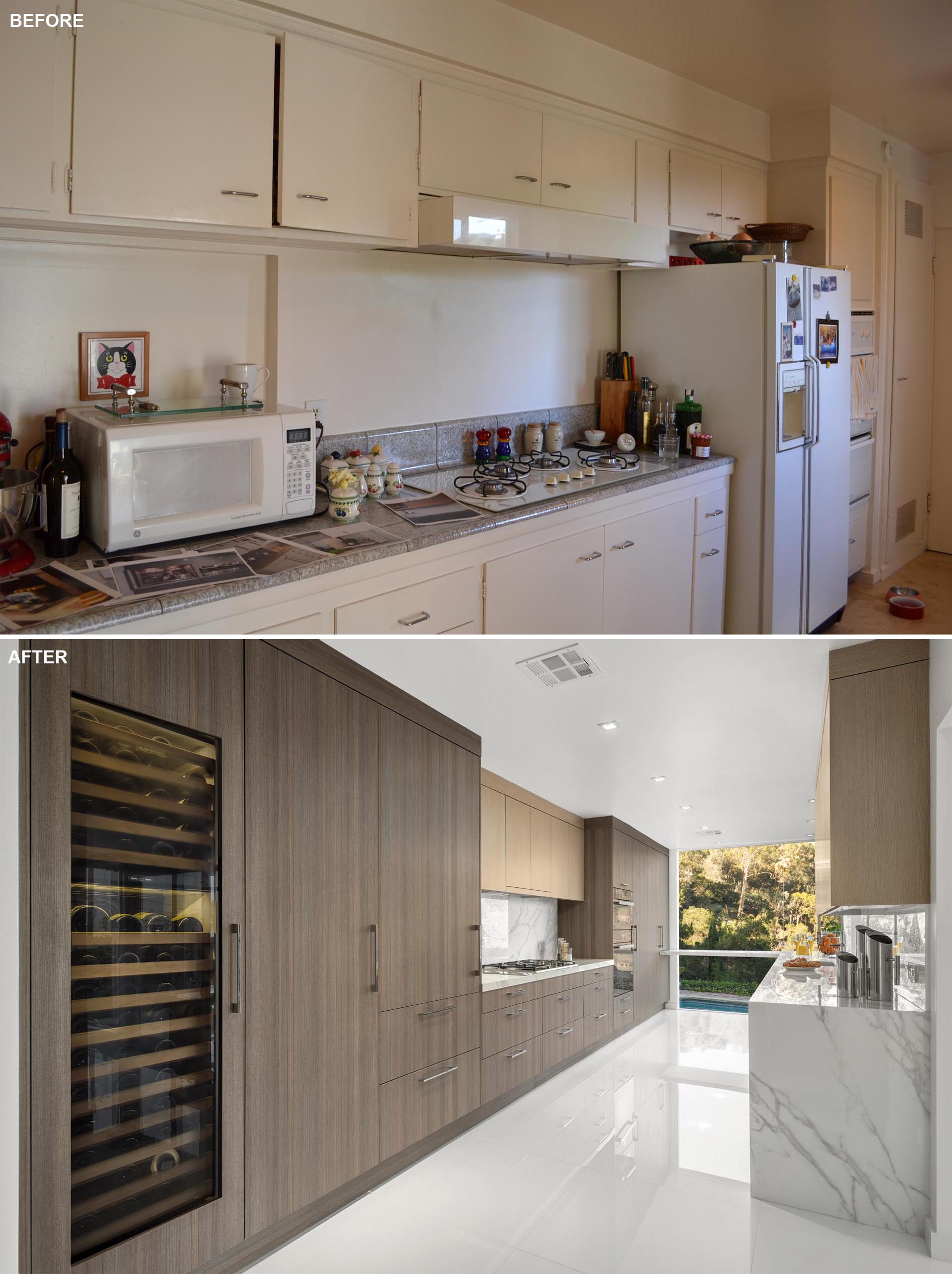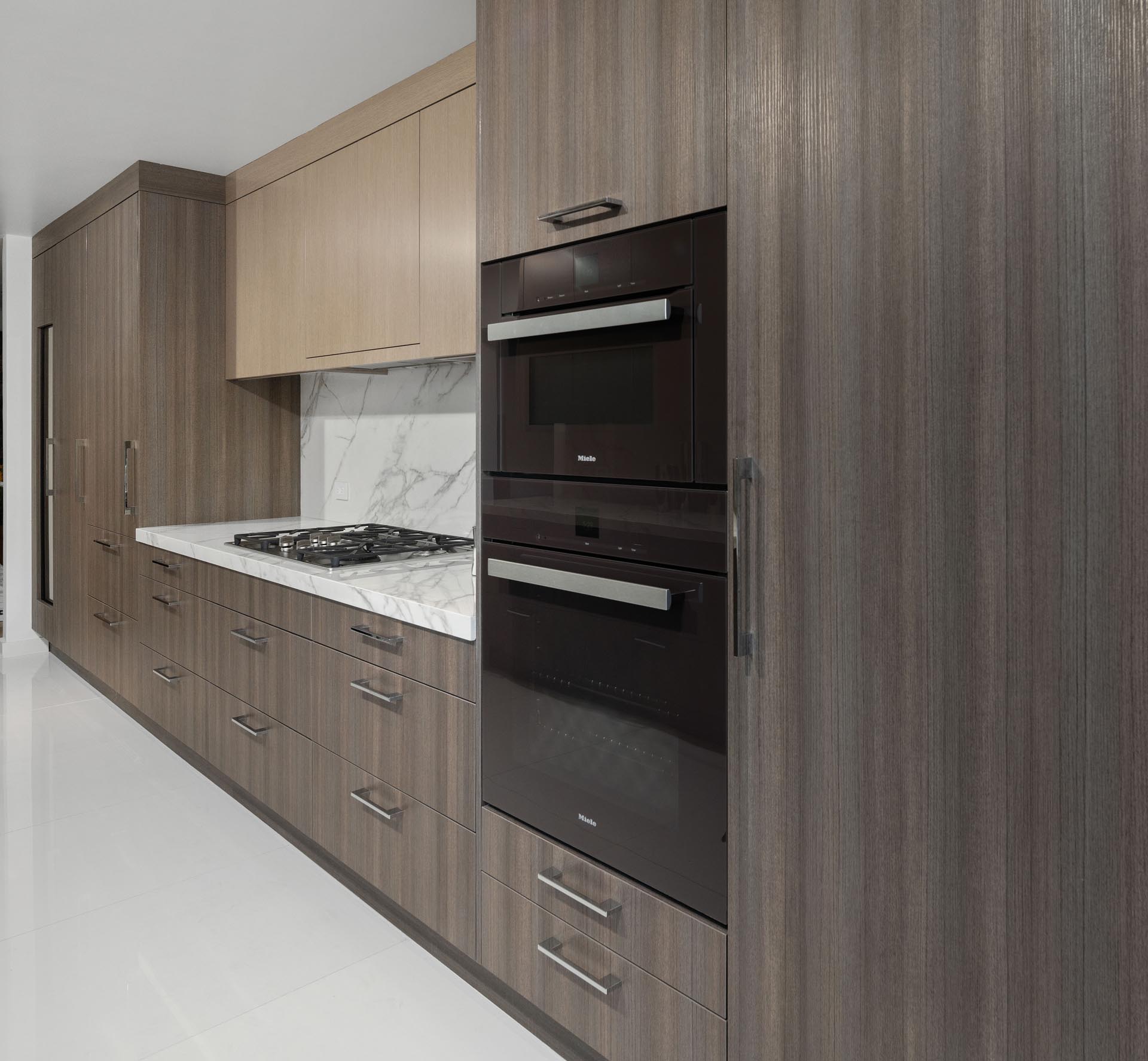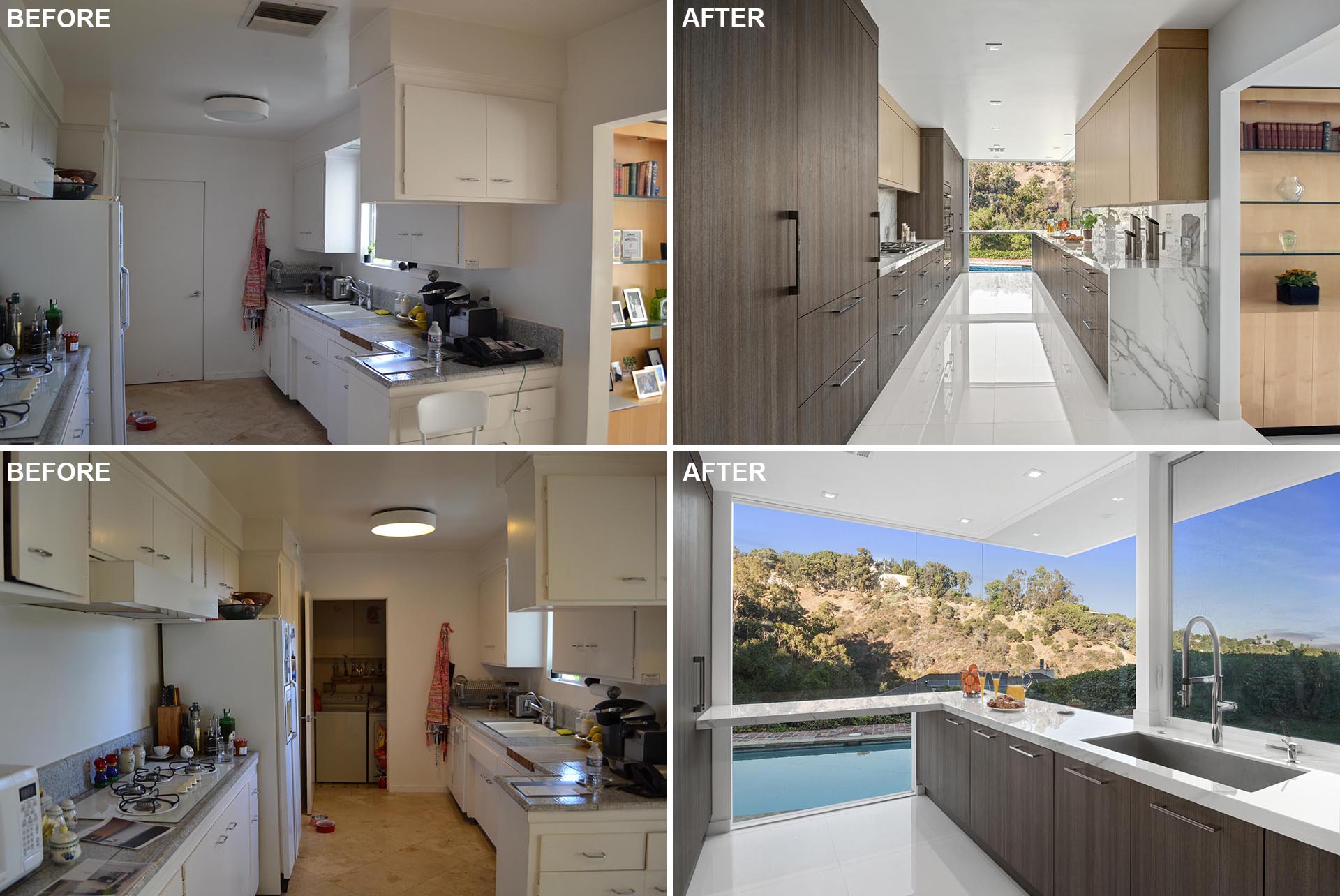
Interior designer Christopher Grubb of ARCH-INTERIORS Design Group, has designed this modern remodel of a kitchen in a Californian home.
The small and compartmentalized kitchen was closed off to the views and featured dated cabinets and appliances.
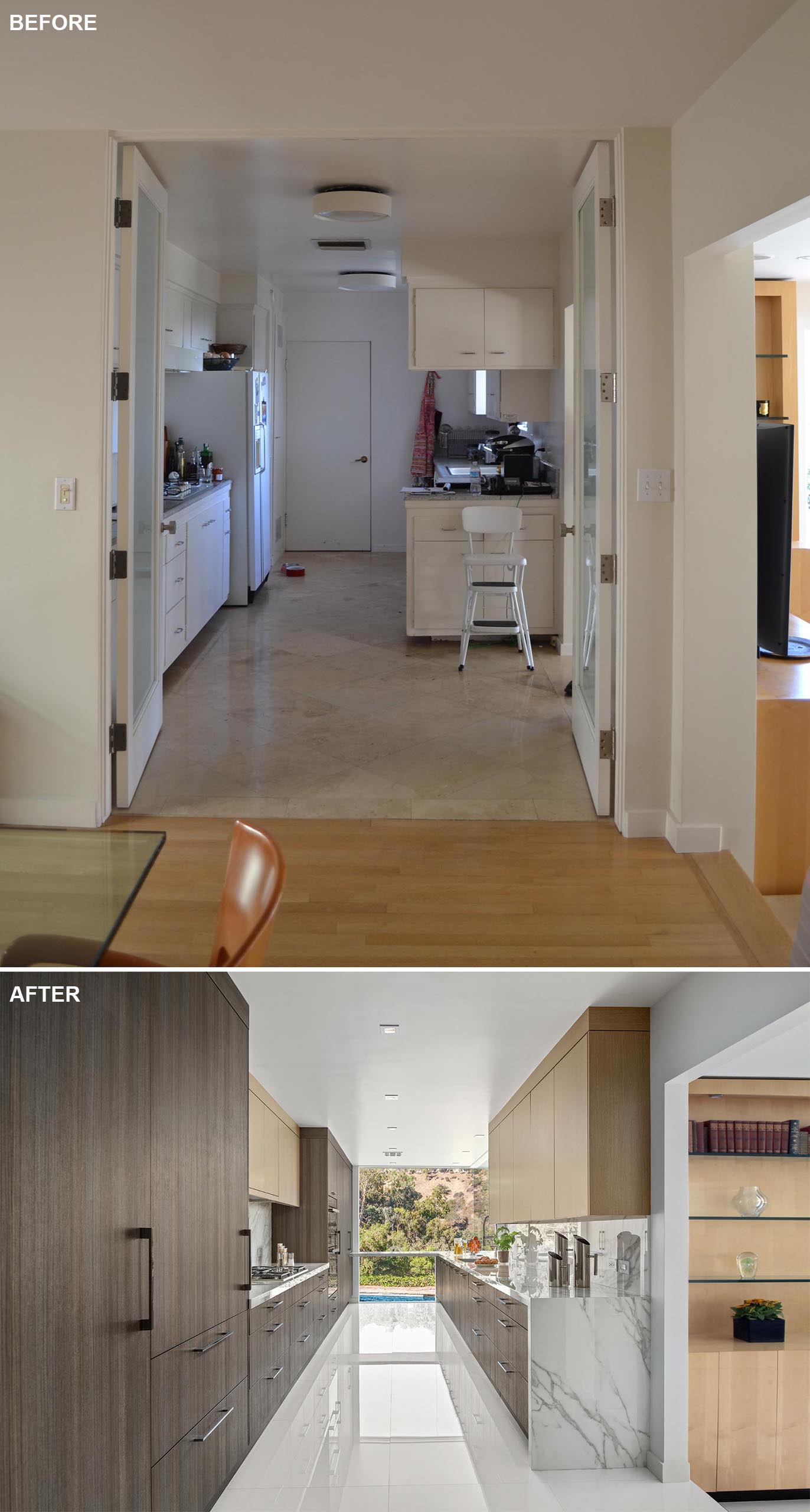
The kitchen remodel included removing the far wall, which was once the laundry room, and adding floor-to-ceiling windows that provide natural light and views of the landscape and pool.
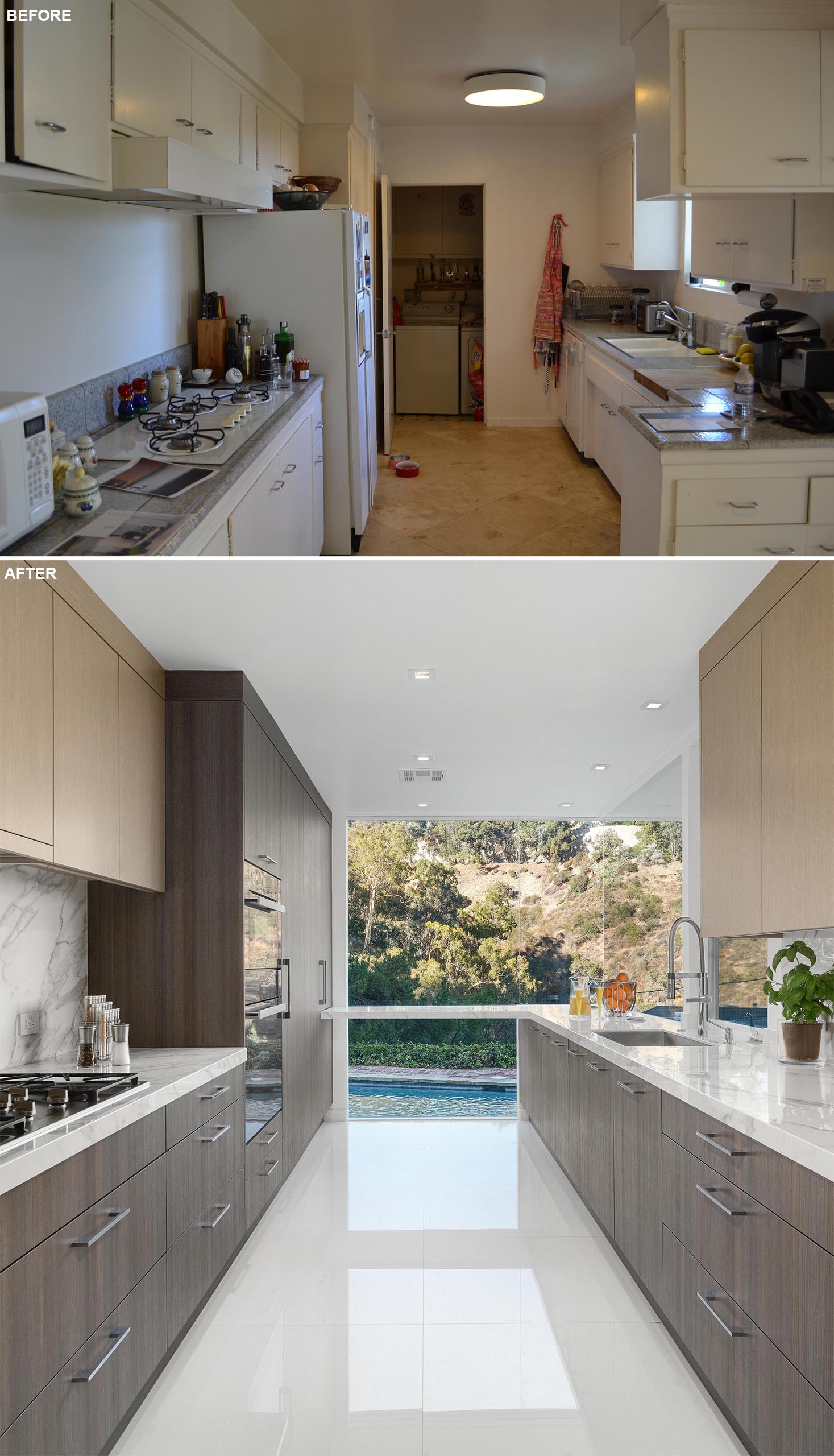
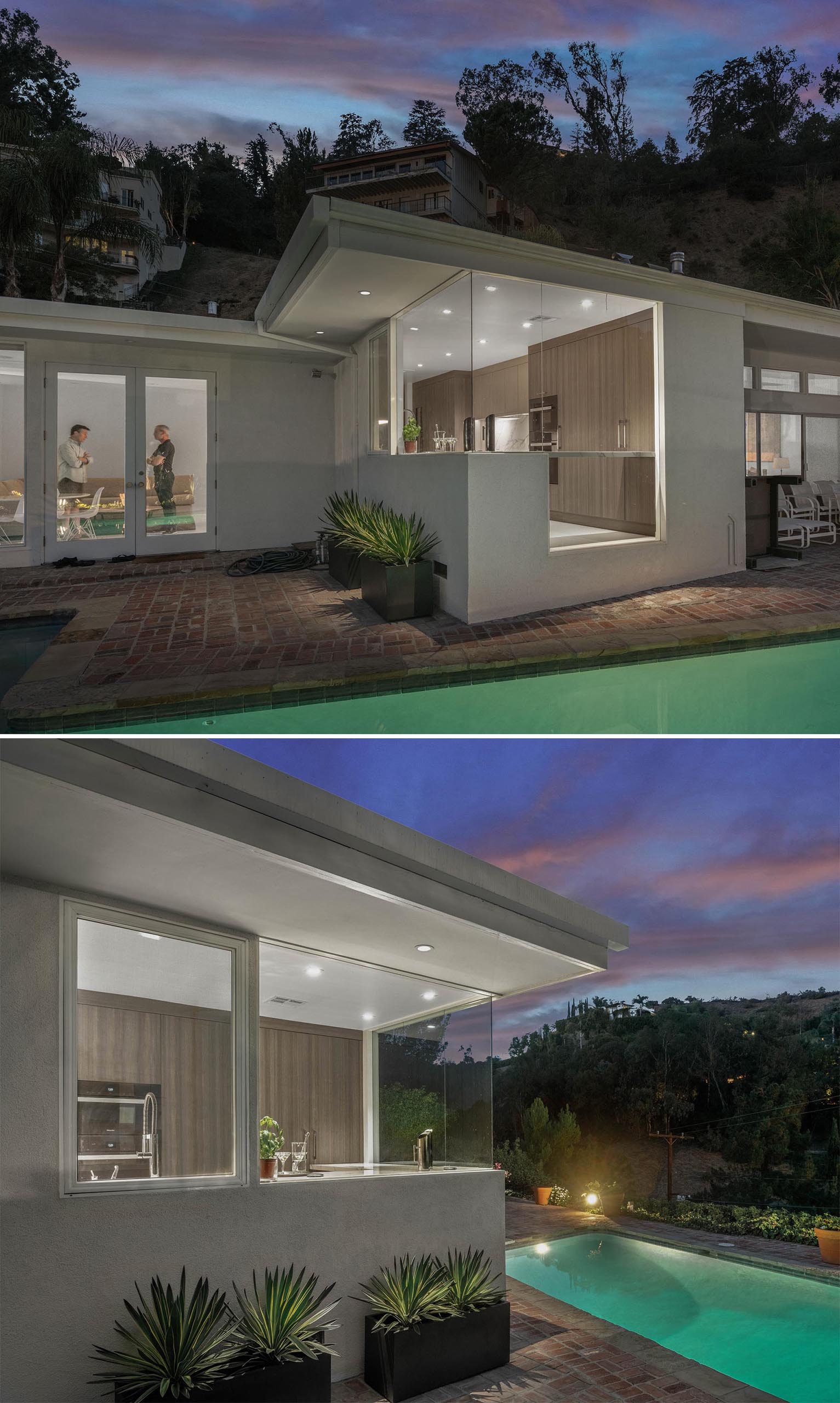
Back inside, we see the kitchen features custom cabinets with wood fronts and an undermount stainless steel sink. The far wall has a bar-height countertop that doubles as an entertaining space for company, as well as a folding station for a concealed compact laundry area.
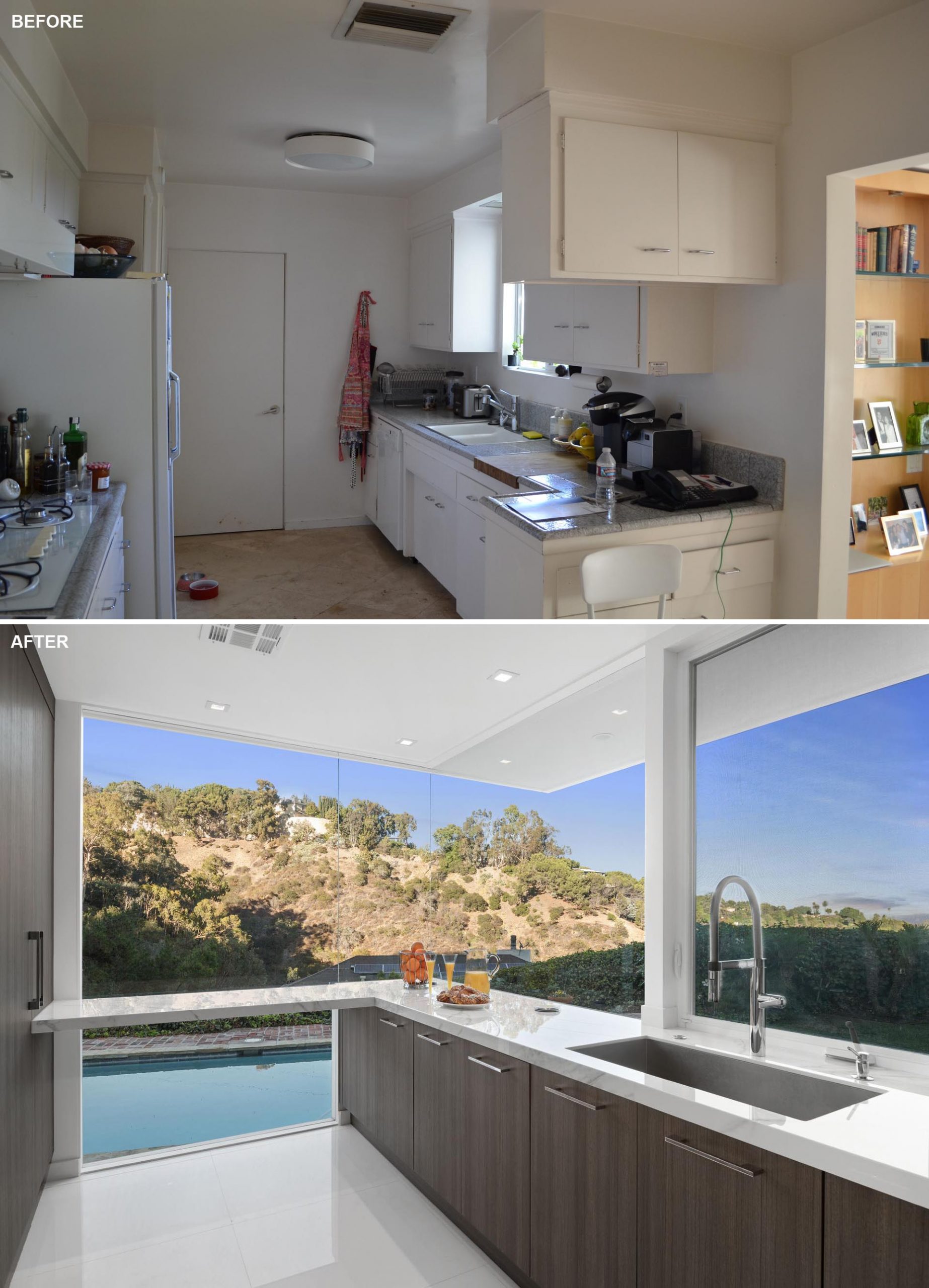
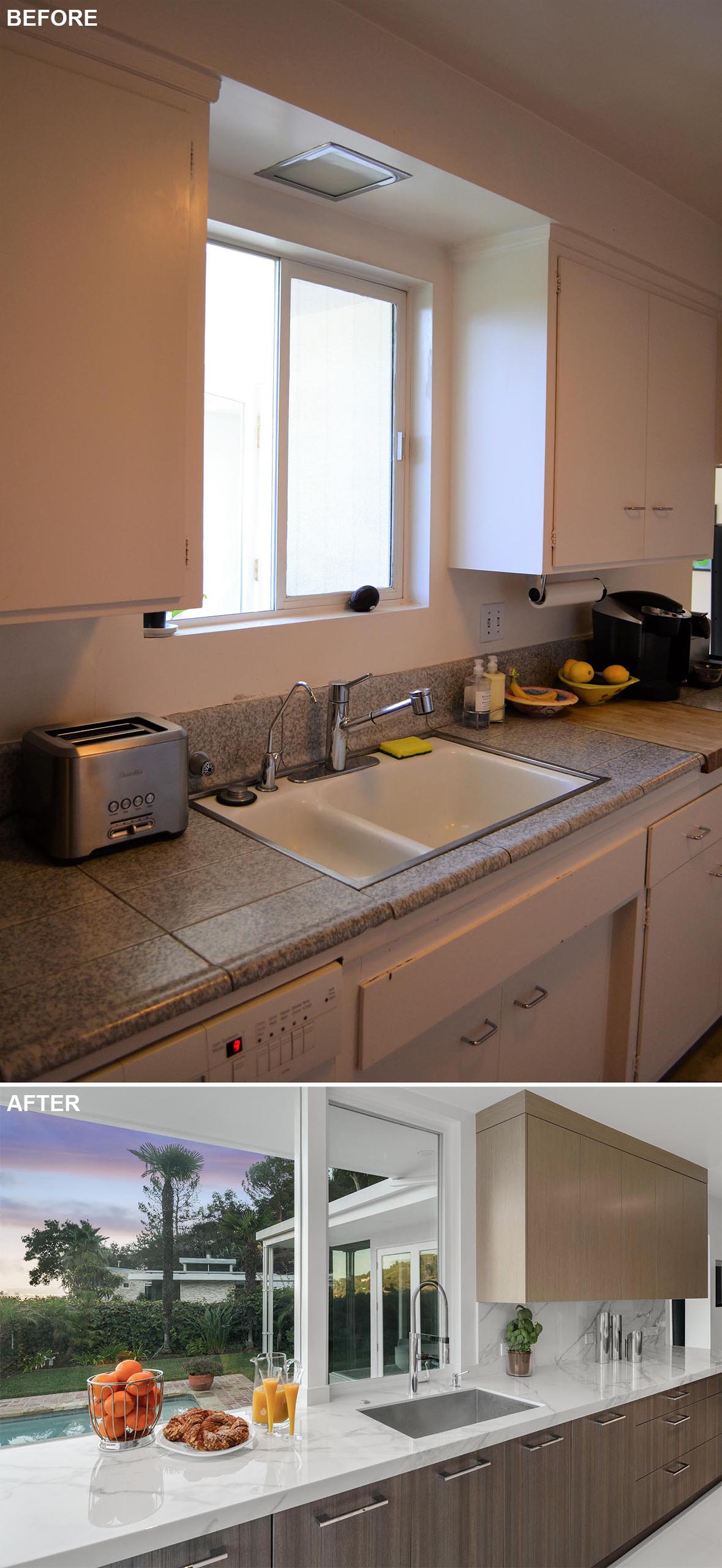
Hidden lighting under the cabinets and lights in the ceiling ensure that the kitchen is bright, even at night.
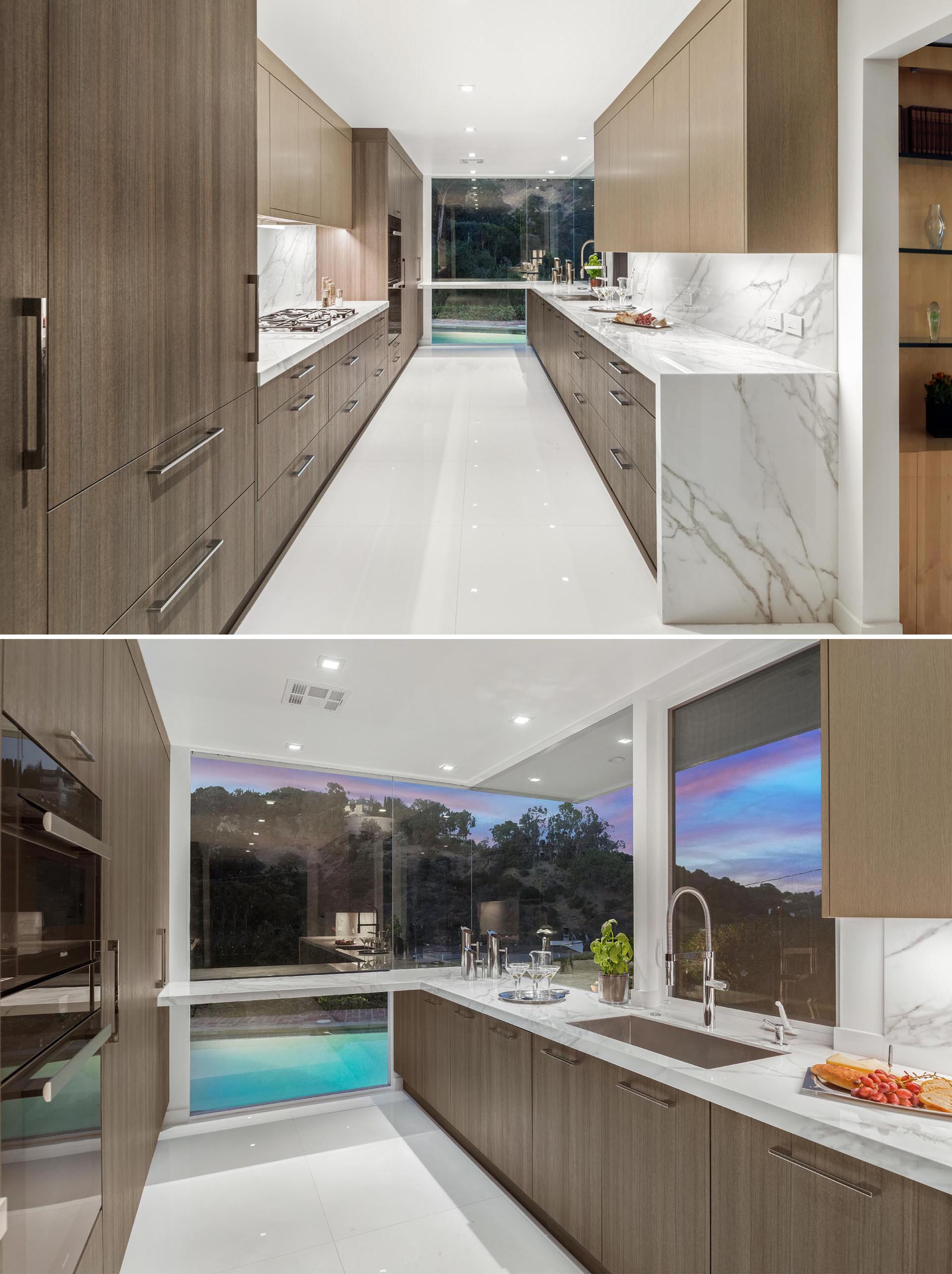
The updated kitchen also includes a wall of floor-to-ceiling cabinetry that integrates the fridge and a wine refrigerator.
