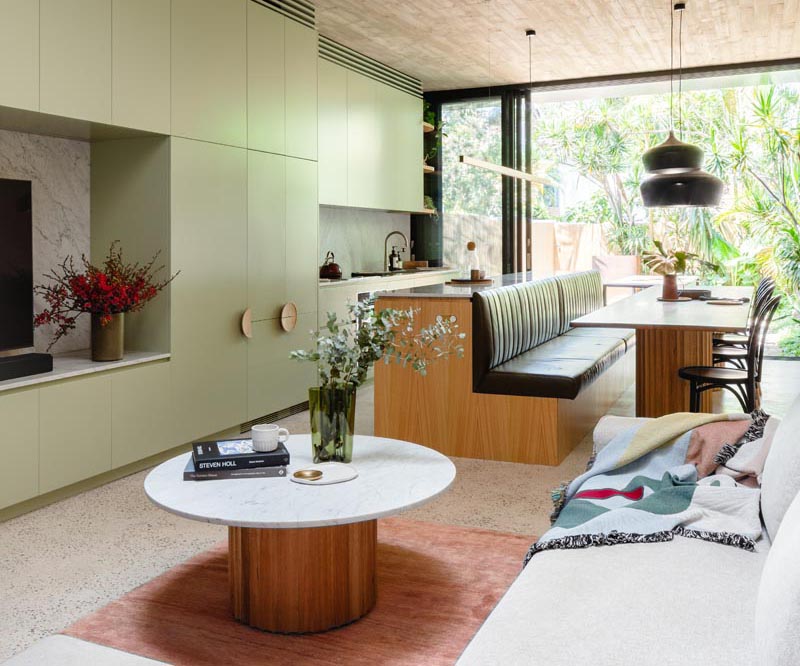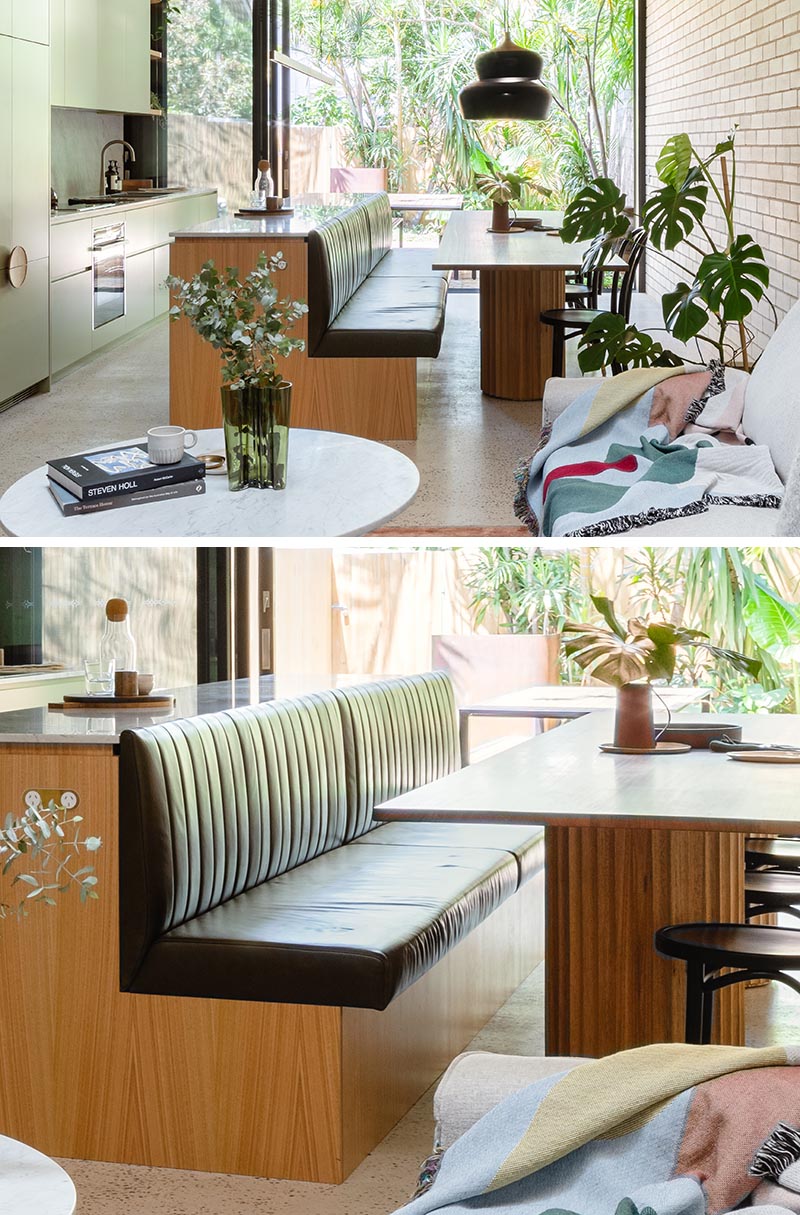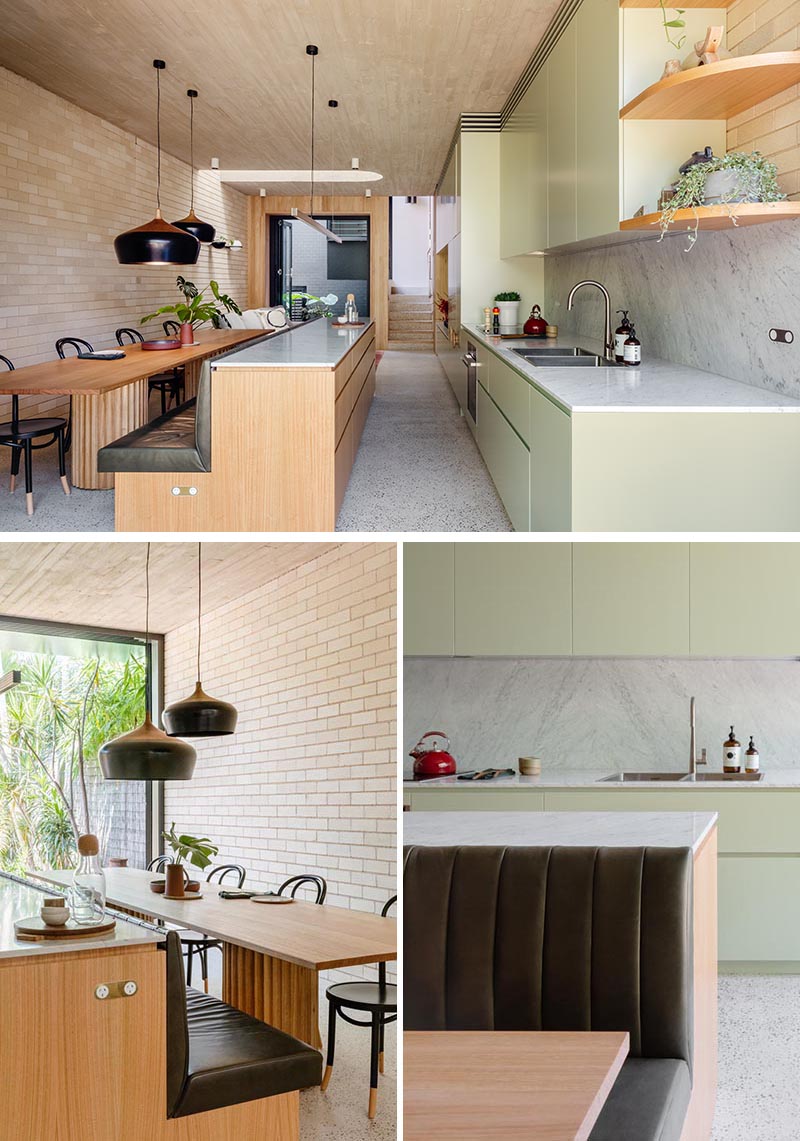
A kitchen island with built-in banquette seating is one way to save space in a narrow interior, as seen in this house designed by Carter Williamson Architects.
Located in Sydney, Australia, this house sits on a property that’s just 16 feet (5m) wide. To work with this narrow space, the design of the kitchen includes a long island that transitions into a bench for seating at the dining table.

The Tasmanian oak cabinetry and joinery finished in Dulux White Cabbage complement the dark-green leather upholstered banquette bench, while the dining table is a collaboration between Carter Williamson and furniture designer, Will Brennan.
