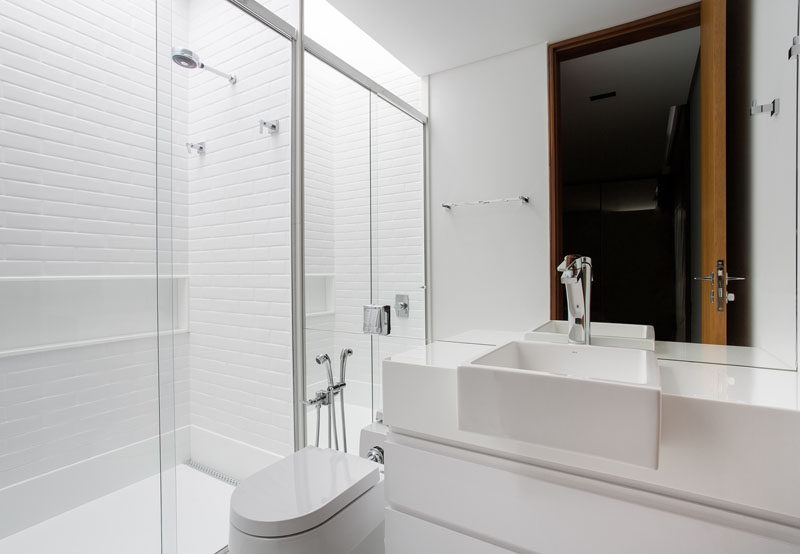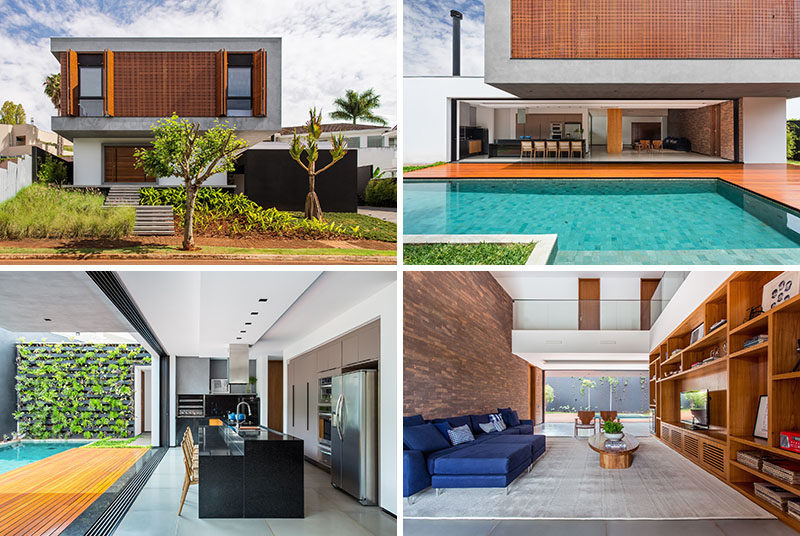Photography by Renan Klippel
Carolina Sakuno and Fausto Cintra of CF Arquitetura have designed this contemporary home for a young family in Londrina, Brazil.
From the street, the two-storey house has large wood shutters on the upper floor that provide privacy and security, while landscaping guides you to the wood front door.
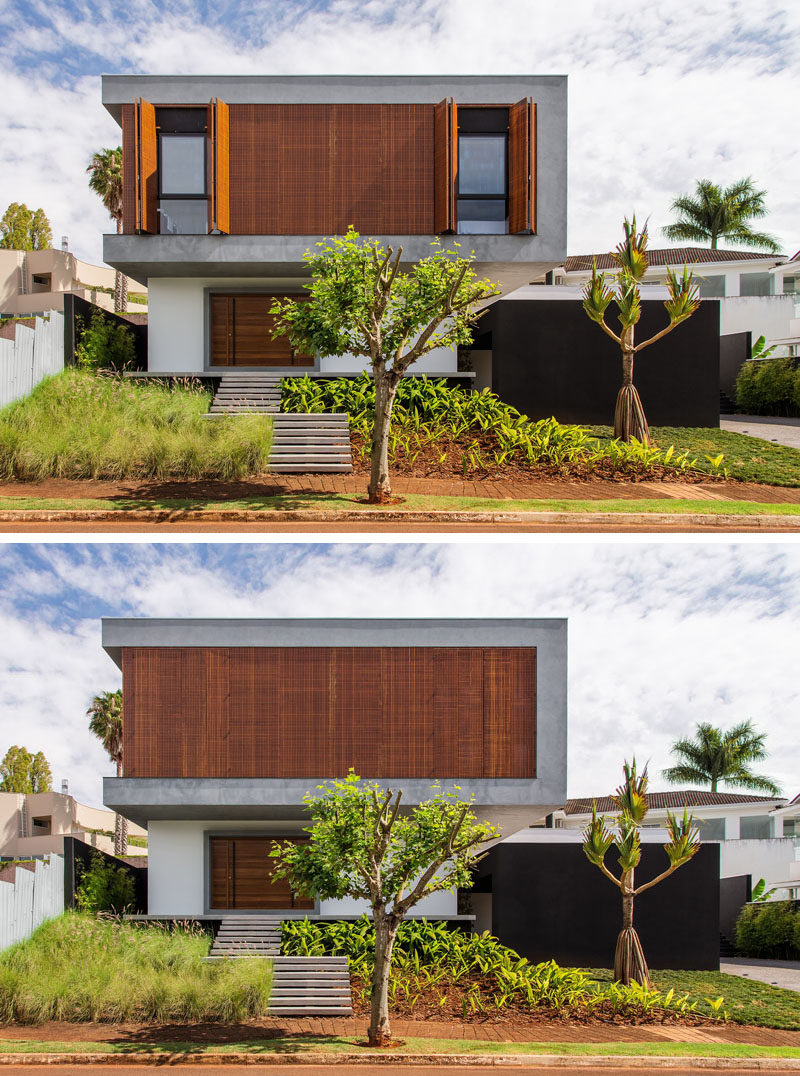
Photography by Renan Klippel
Located at the side of the house is a covered carport that’s large enough to accommodate three cars, and also provides access to the home via a set of stairs.
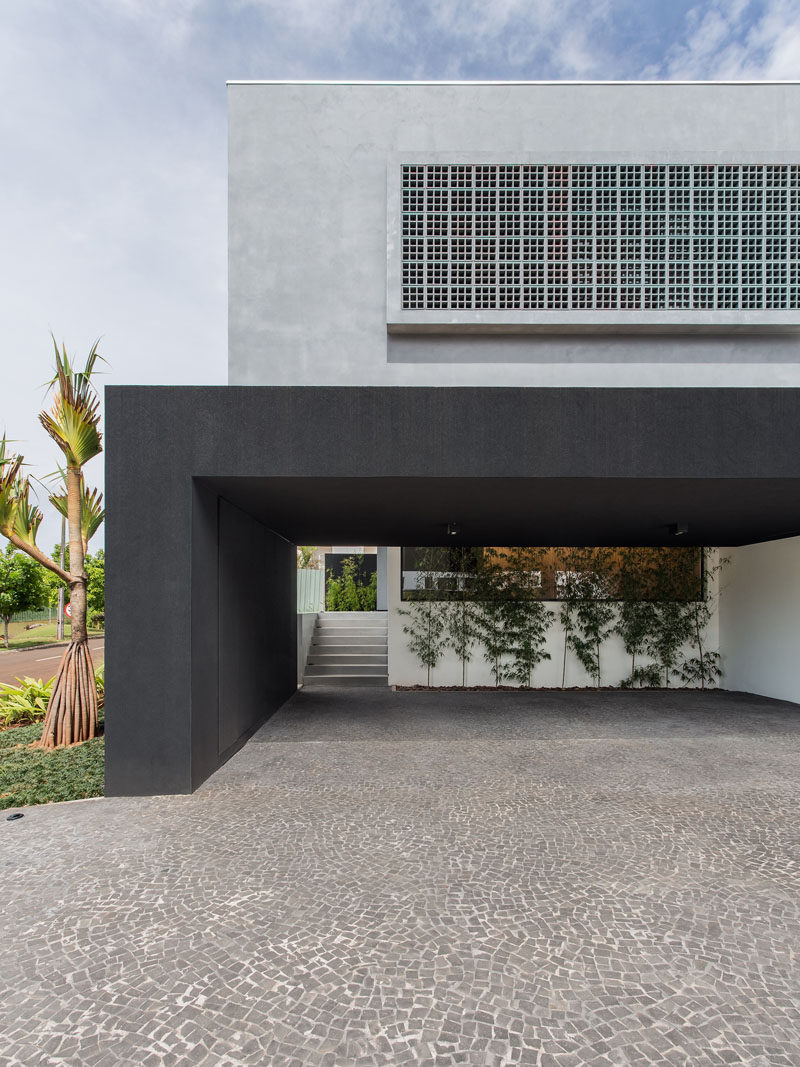
Photography by Renan Klippel
The lower floor of the home has backyard with swimming pool, green wall, and direct access to the kitchen and living areas of the home.
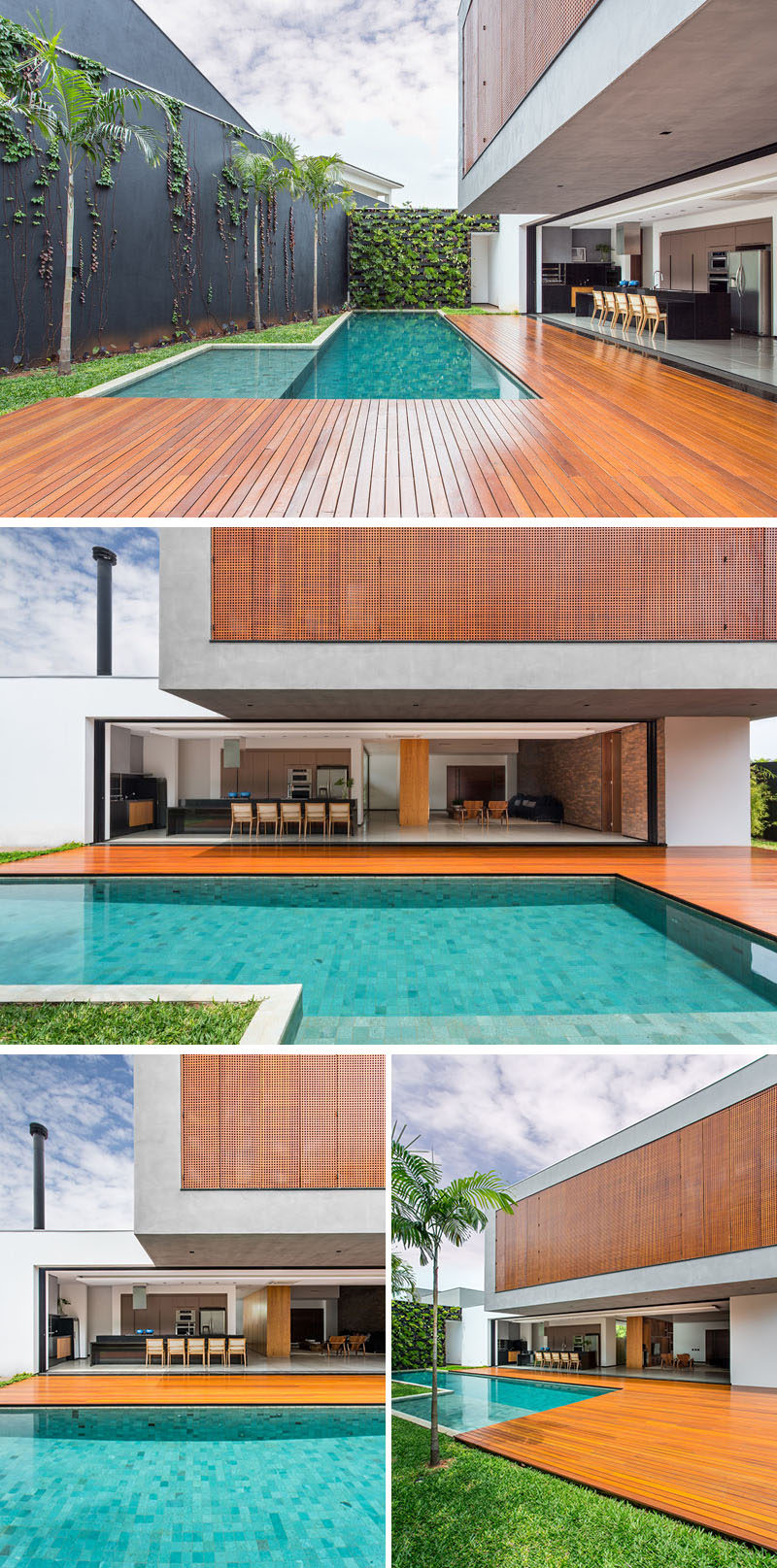
Photography by Renan Klippel
The gourmet kitchen has a central black island with a lower section that’s the perfect height for a group of dining chairs.
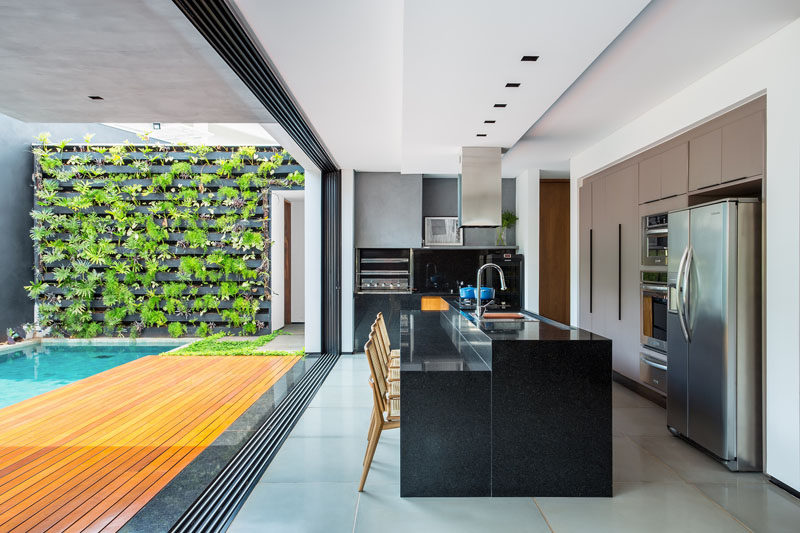
Photography by Renan Klippel
In the living room, a large wood shelving unit fills one wall, and on the opposite wall, bricks have been used as a feature wall behind the sofa.
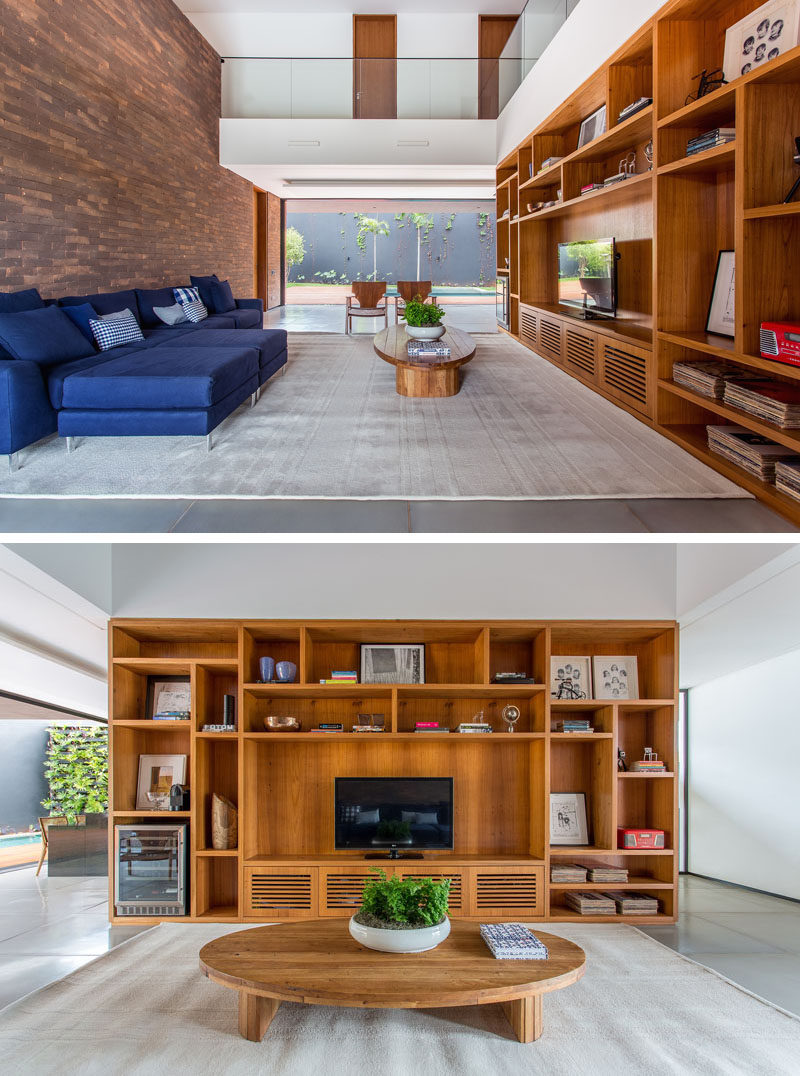
Photography by Renan Klippel
A hallway between the living room and the kitchen creates a space for extra storage and a view of the garden.
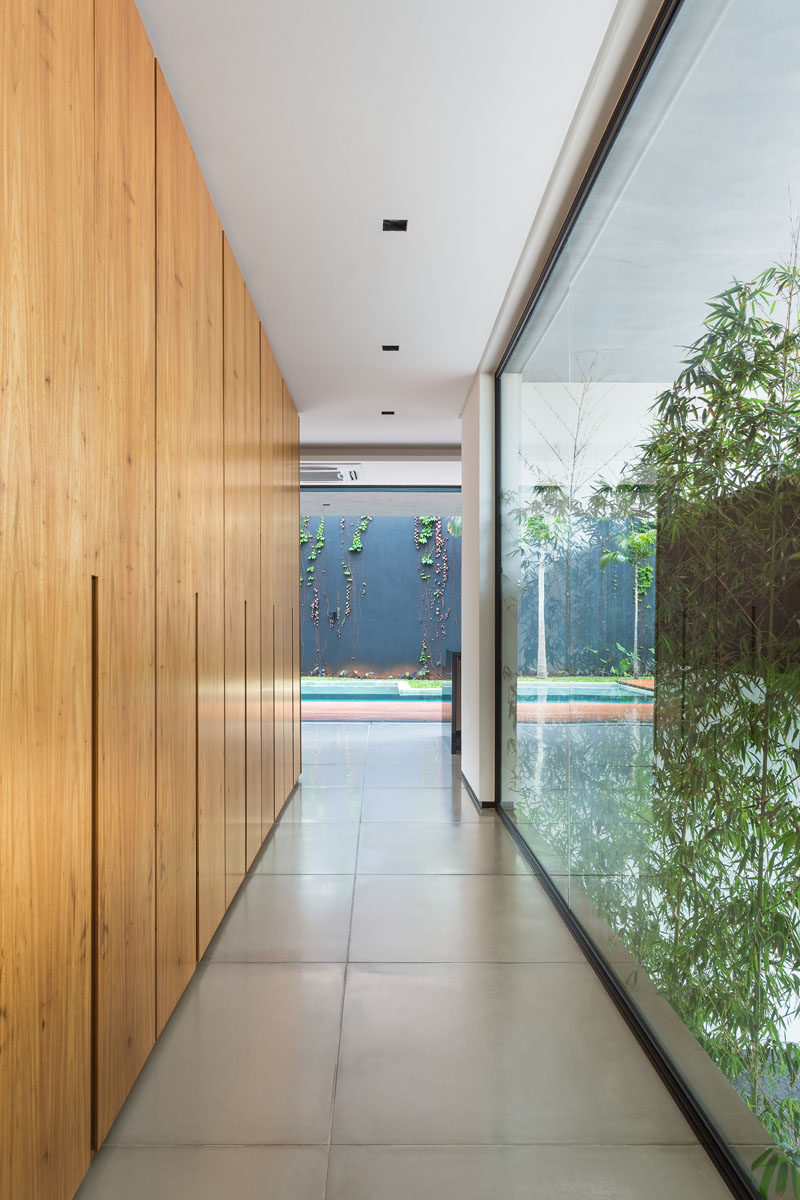
Photography by Renan Klippel
Wood stairs with black metallic skirting boards and lighting, lead you to the upper floor of the home.
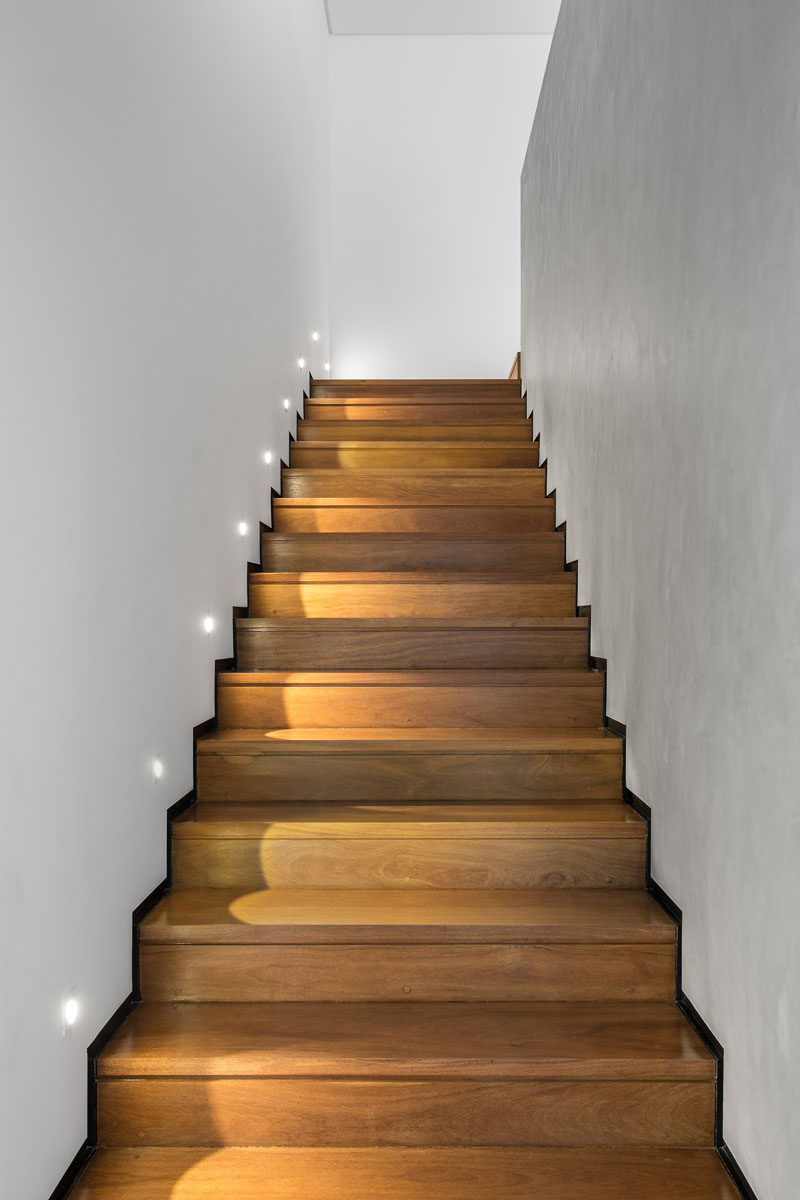
Photography by Renan Klippel
This bathroom has a wood and white palette with wood floors, door, cabinetry, and shutters, while the tiles, sinks, countertop and bath have been kept white.
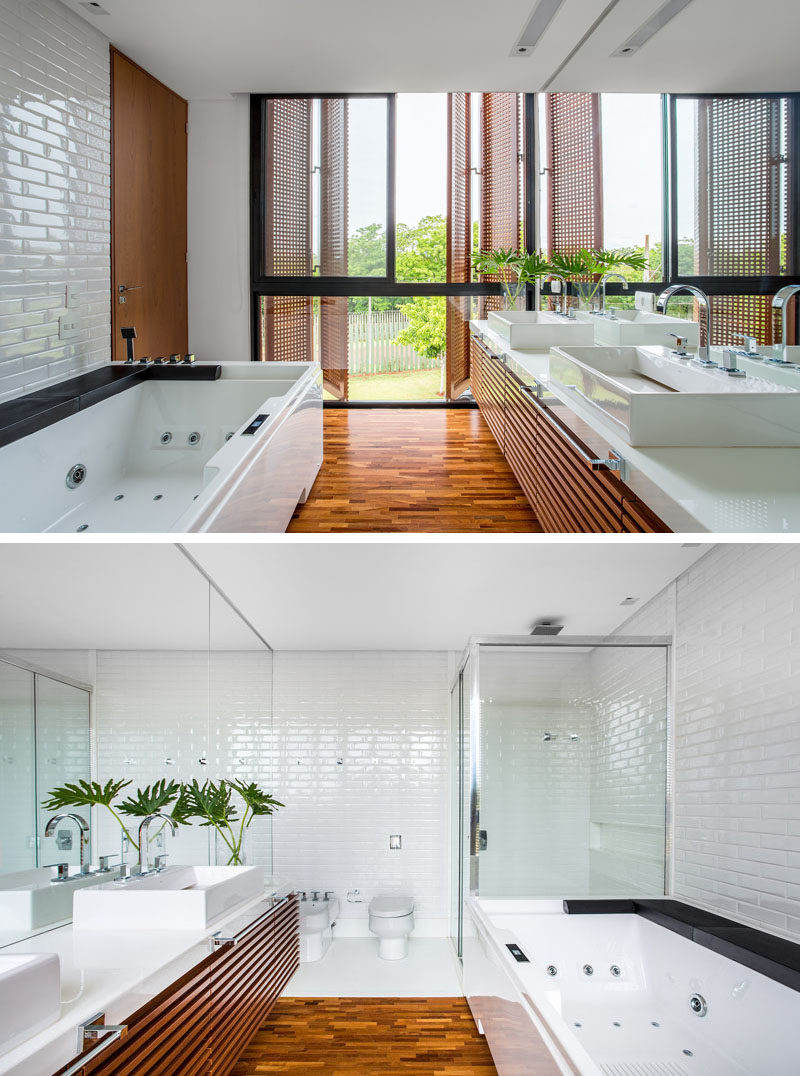
Photography by Renan Klippel
In this bathroom, there’s a more masculine look with concrete walls and sink, a thin vertical mirror, and black toilet and shutters.
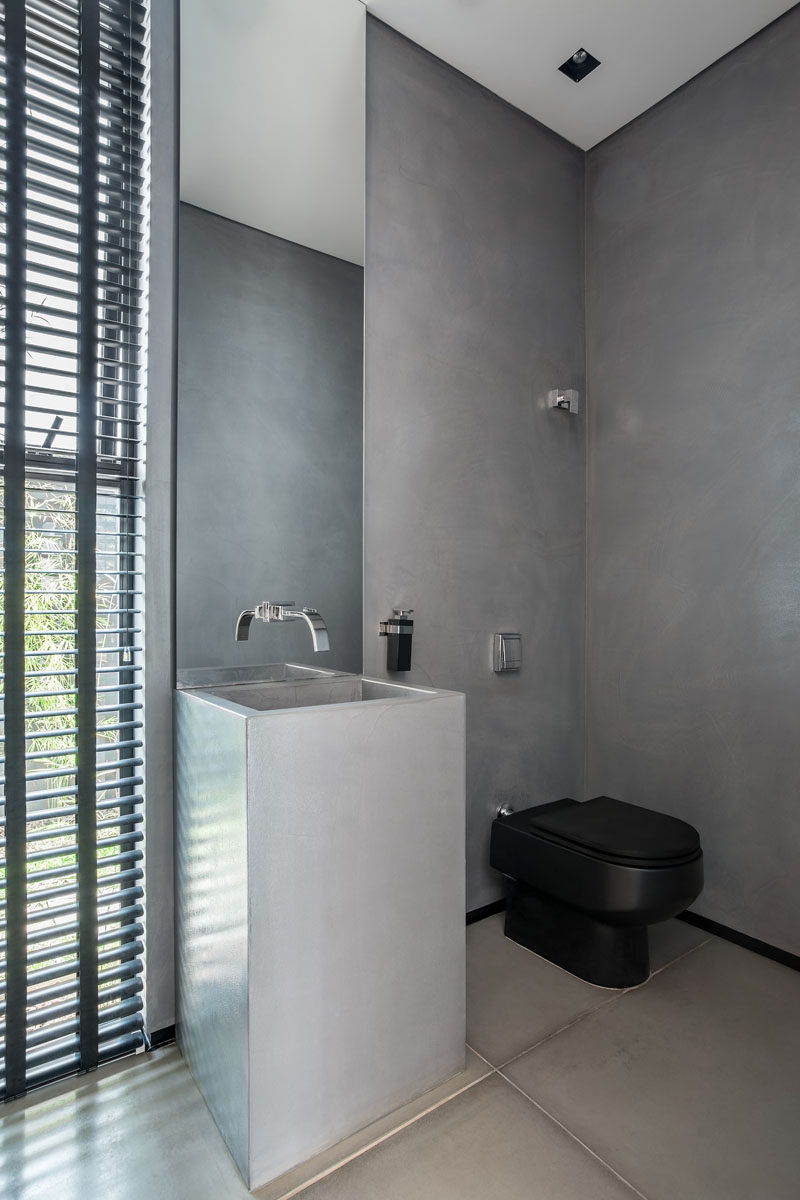
Photography by Renan Klippel
This bathroom is the opposite, with a completely white look.
