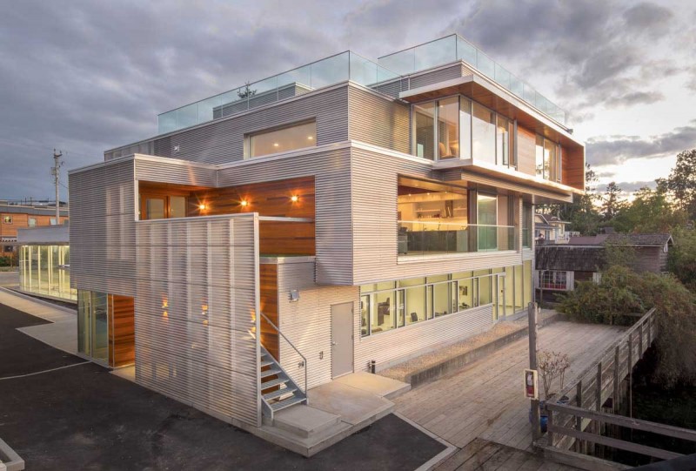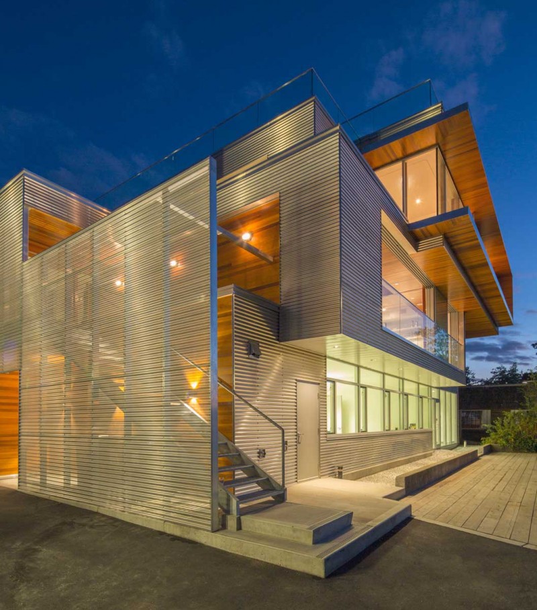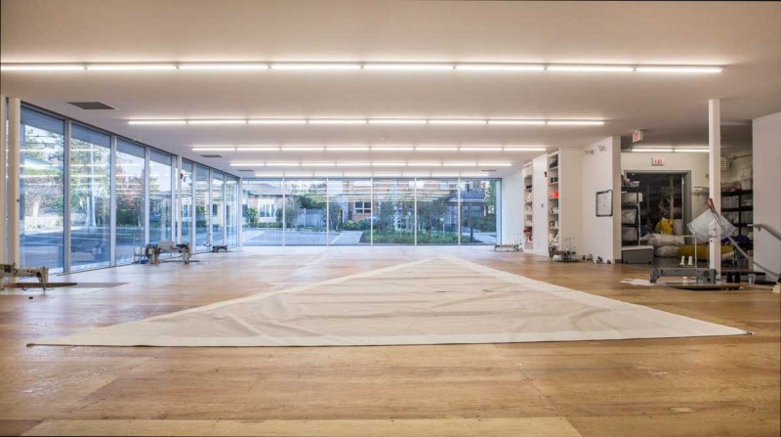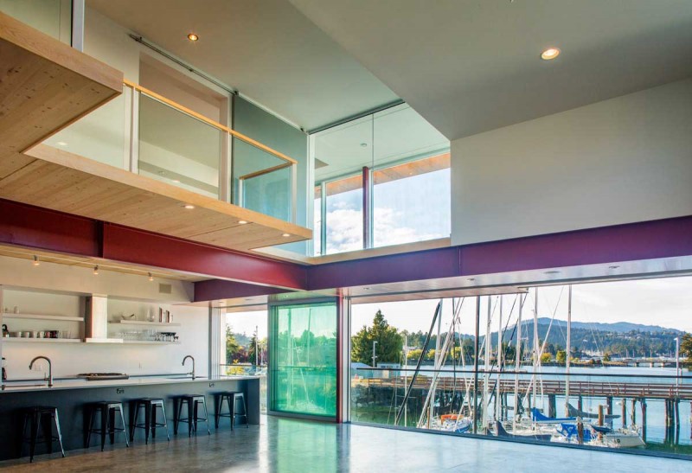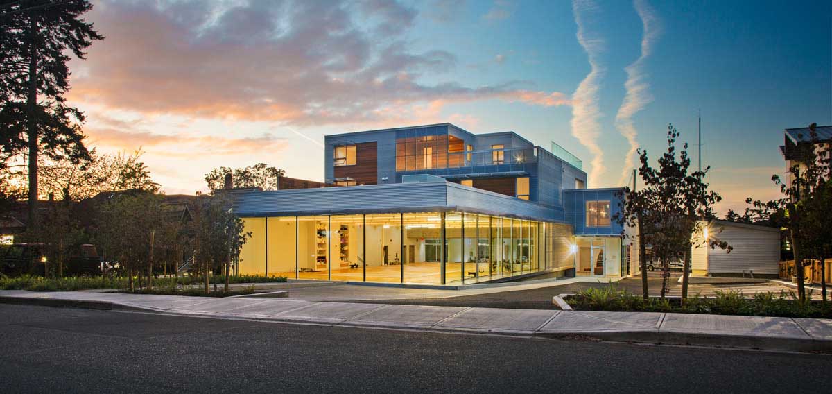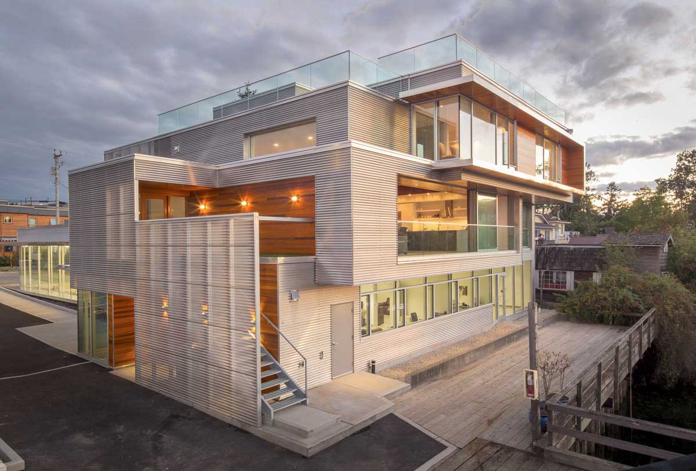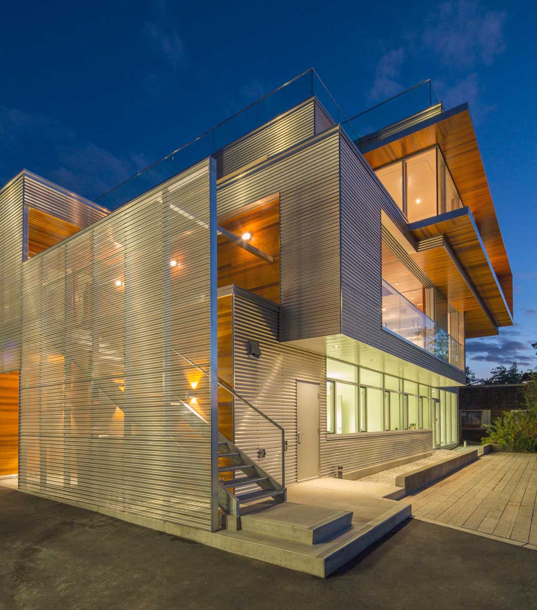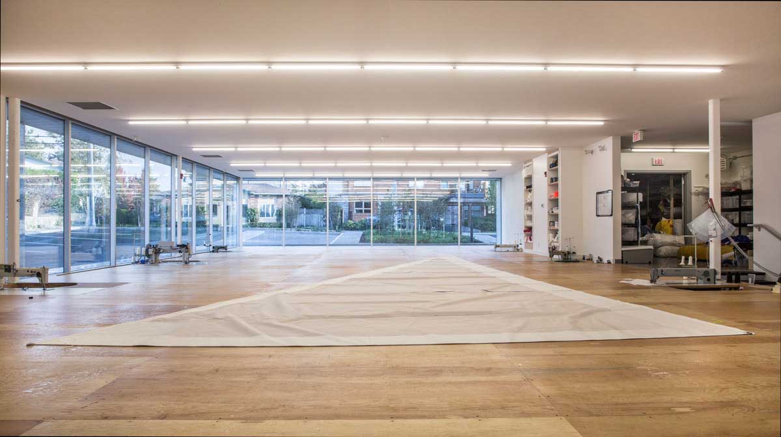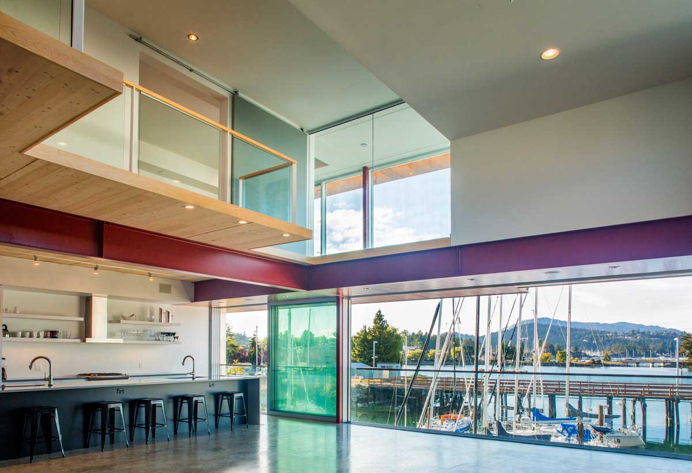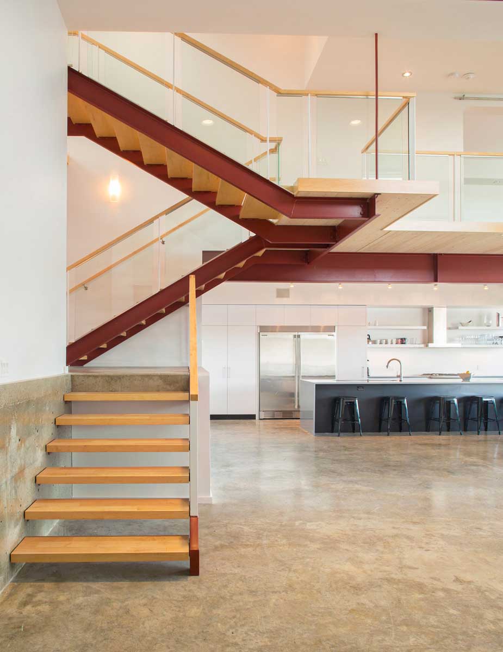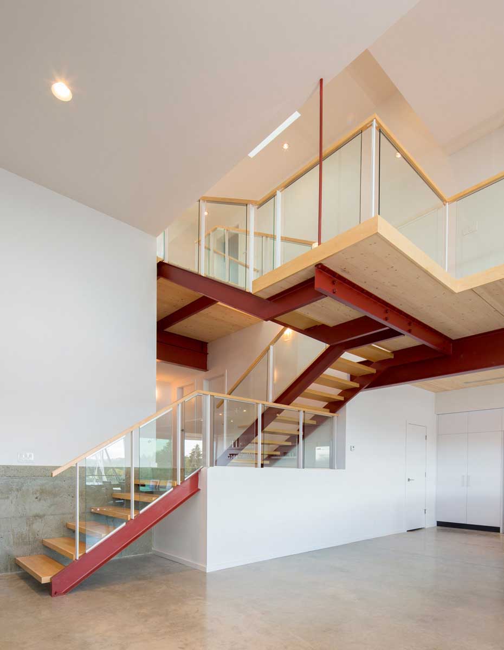Checkwitch Poiron Architects have completed the Harbour Road Sail Loft & Residences, a mixed use building that combines a sail fabrication workshop with office space and residential living, located in Sidney, BC, Canada.
From the architect
The project site is located along the shoreline at the intersection of a residential neighborhood and an industrial marine zone. Many of the neighboring facilities are clad in corrugated metal and the building uses this material and cedar siding in order to blend into the existing context.
Perforated metal panels are used to form translucent screens to provide shade and privacy. The ground floor space contains a sail making loft which is positioned close to the street to reveal the activity within. Sewing machine pits are sunken into the sail-making surface so material can easily glide across.
Offices with glass walls allow views from the street, through the building, to the water. Above the commercial facility are two floors of residential space which feature large sliding glass doors with views to the marina and ocean beyond. Interior floors, constructed with cross-laminated timber panels, cantilever overhead supported by an exposed industrial steel frame.
Architect: Checkwitch Poiron Architects Inc.
Photography by Concept Photography
