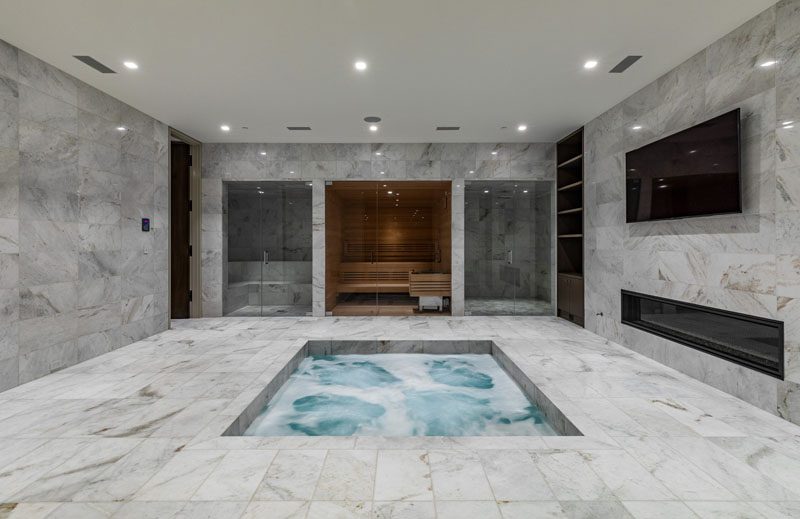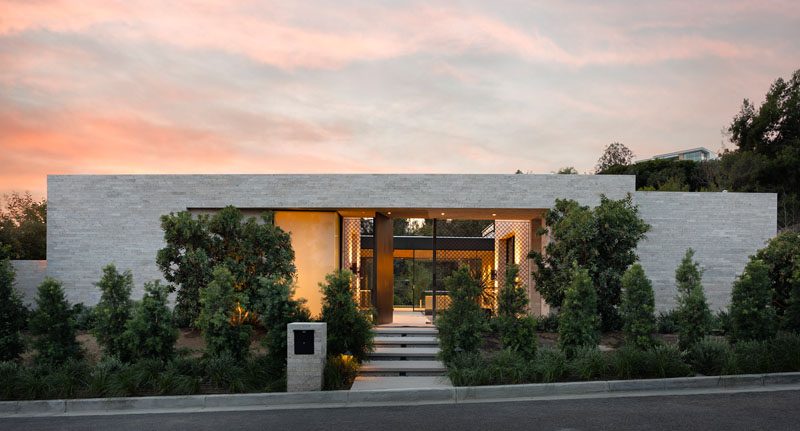
Photography by Simon Berlyn Photography
Designer Lindsay Chambers and architect Paul McClean have collaborated to design this new modern house in Beverly Hills, California, that features a facade of Italian stone.
Stepping inside the front door, and there’s an unexpected open courtyard with a glass bridge that leads to the main social areas of the house, and has views of the lower level.
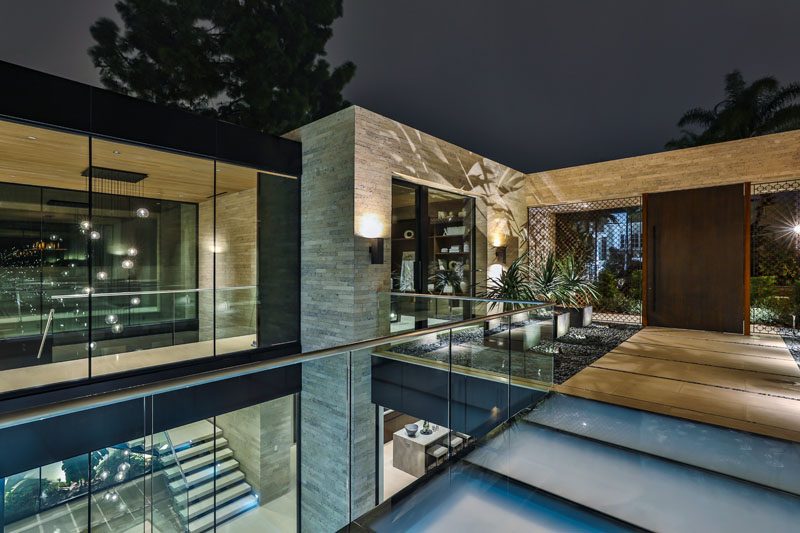
Photography by Simon Berlyn Photography
Walls made from floor to ceiling windows to allow an abundance of natural light to filter through to the interior
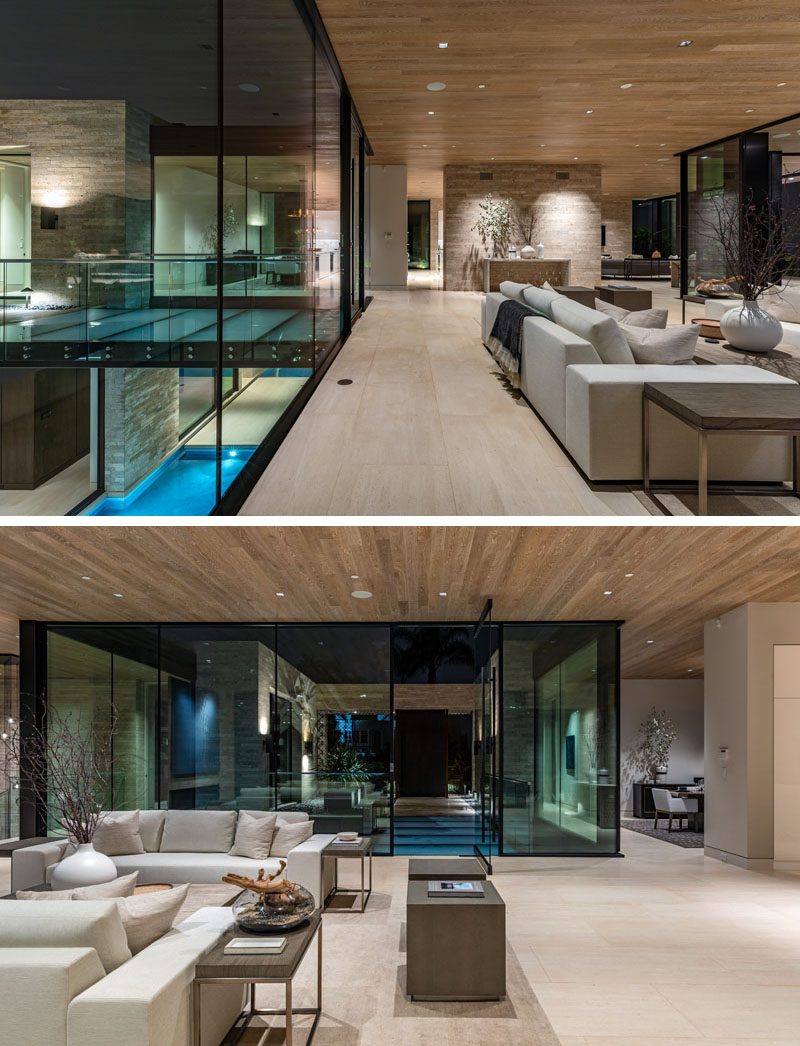
Photography by Simon Berlyn Photography
The social areas of the house include multiple living rooms. A neutral color palette has been used throughout the house, with the wood ceiling traveling from the interior to the exterior.
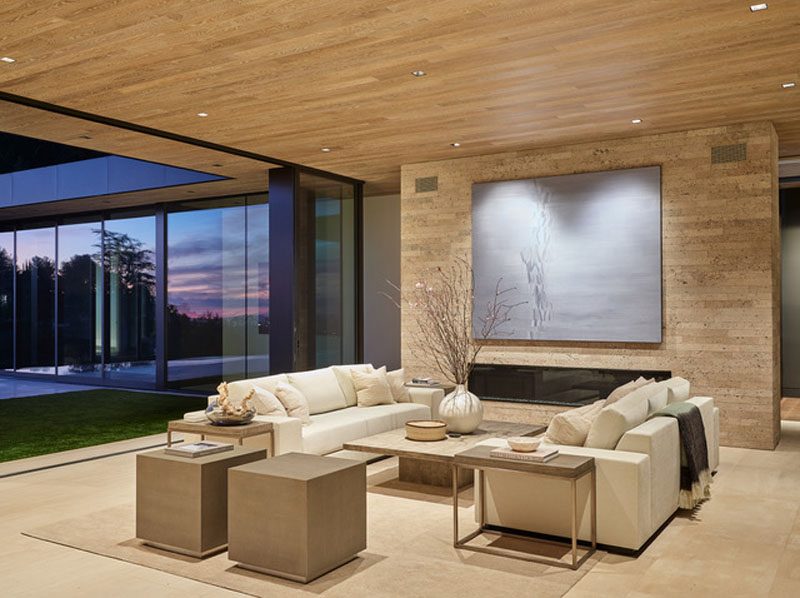
Photography by Roger Davies Photography
In the kitchen, a long kitchen island with seating provides a place for people to gather, while four simple glass sphere pendant lights hang above it.
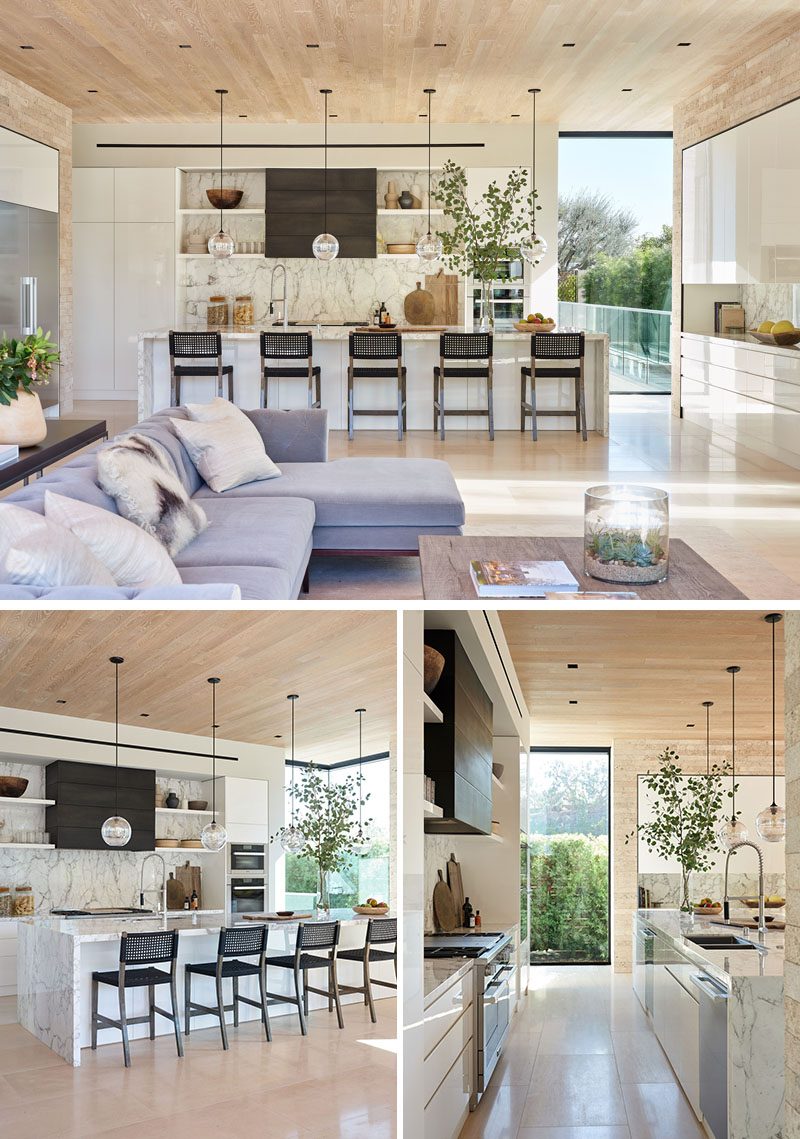
Photography by Roger Davies Photography
In the master bedroom, glass walls slide open to connect the bedroom with the outdoor patio and swimming pool. In the en-suite bathroom, grey and white marbled stone covers the wall and continues into the shower, while two pendant lights hang above the long vanity.
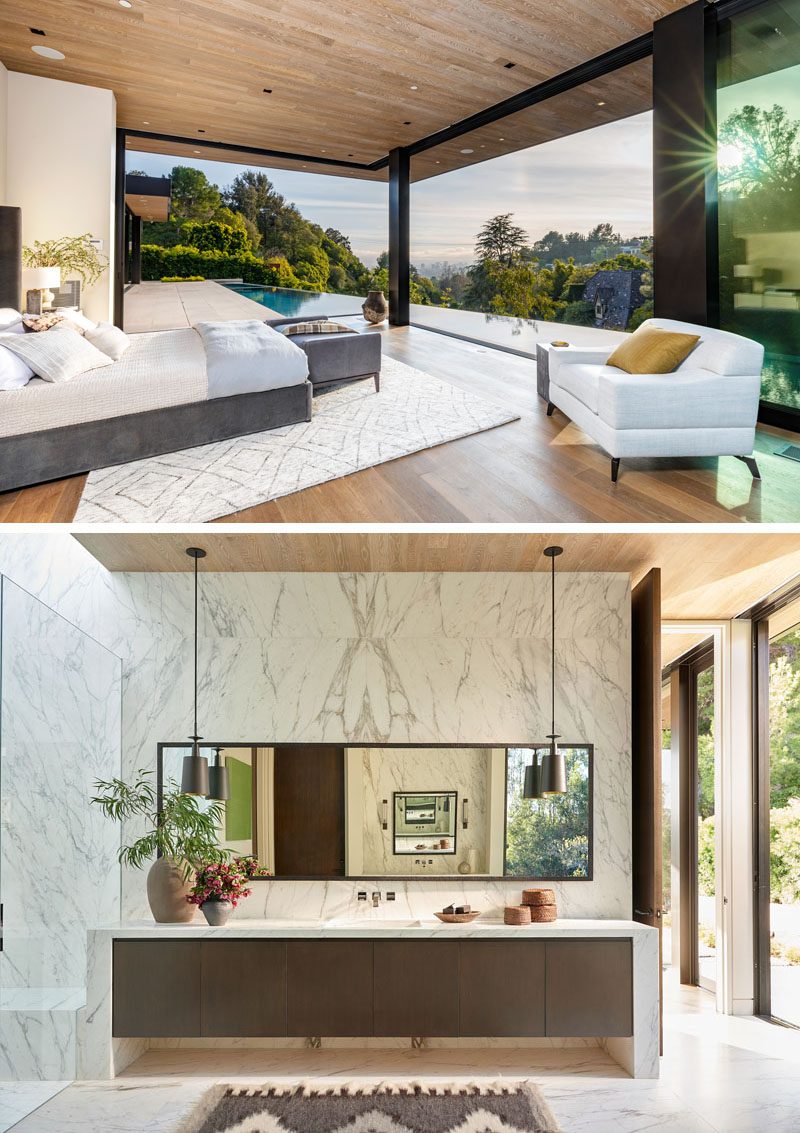
Photography by Simon Berlyn (top) and Roger Davies (bottom)
The walls of the social areas of the house also open up to the patio and swimming pool, which at night has lights to highlight it.
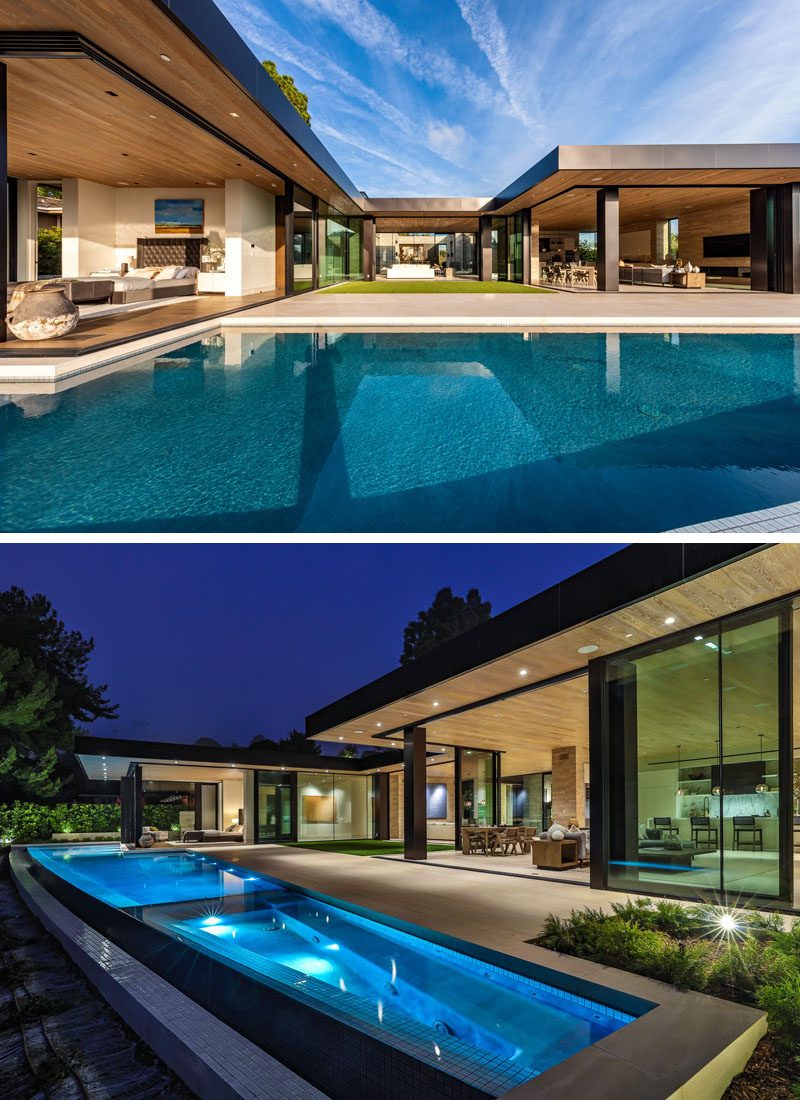
Photography by Simon Berlyn Photography
Stairs leads down to the lower level of the house, where there’s a bar and lounge designed for entertaining.
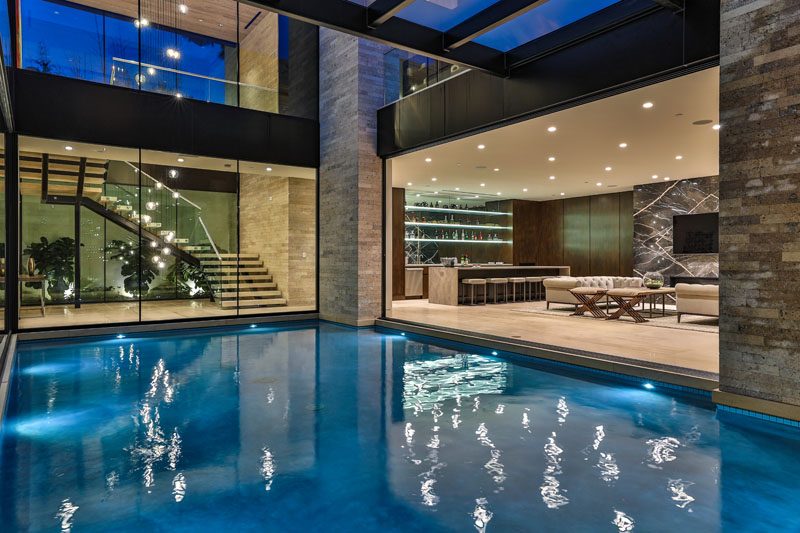
Photography by Simon Berlyn Photography
There’s also a home theater that’s been furnished with grey stadium seating and bean bags.
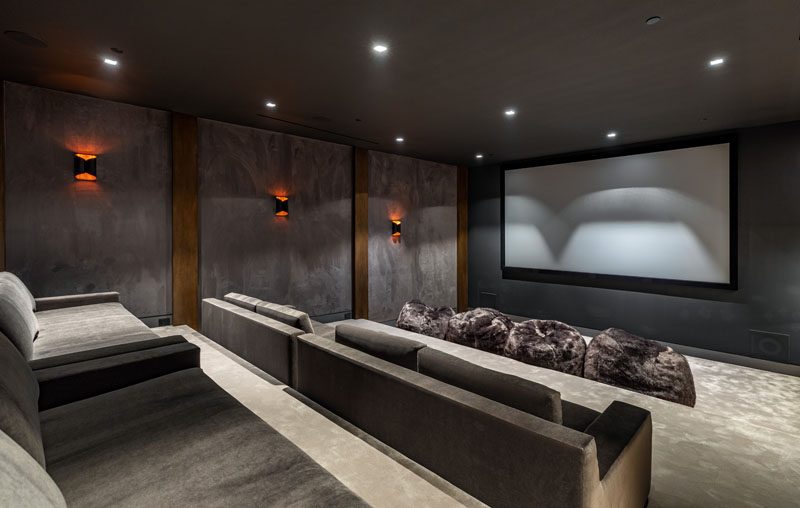
Photography by Simon Berlyn Photography
For ultimate relaxation there’s also a wellness room with a sauna, a built-in spa, and a fireplace that’s below the television.
