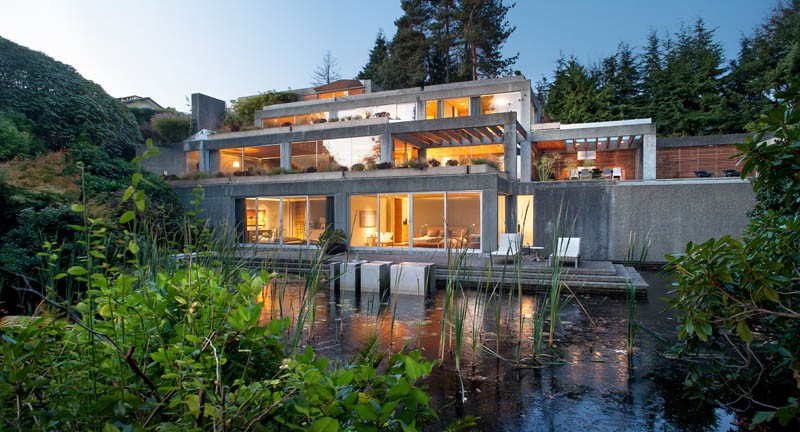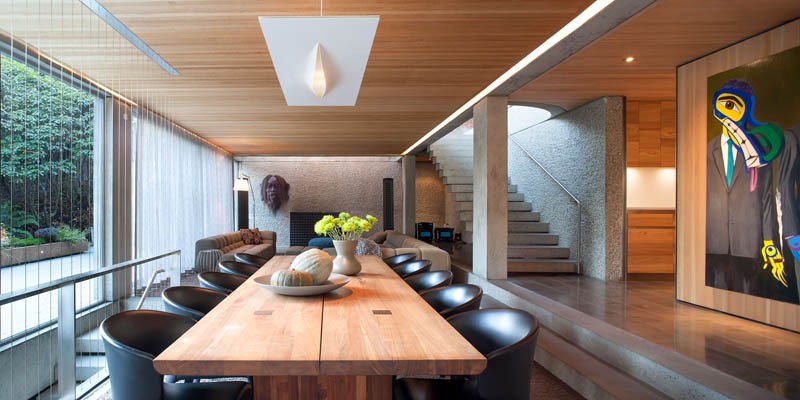BattersbyHowat Architects have completed a contemporary update for the Eppich house in West Vancouver, Canada, that was originally designed by Canadian architect Arthur Erickson in 1972.
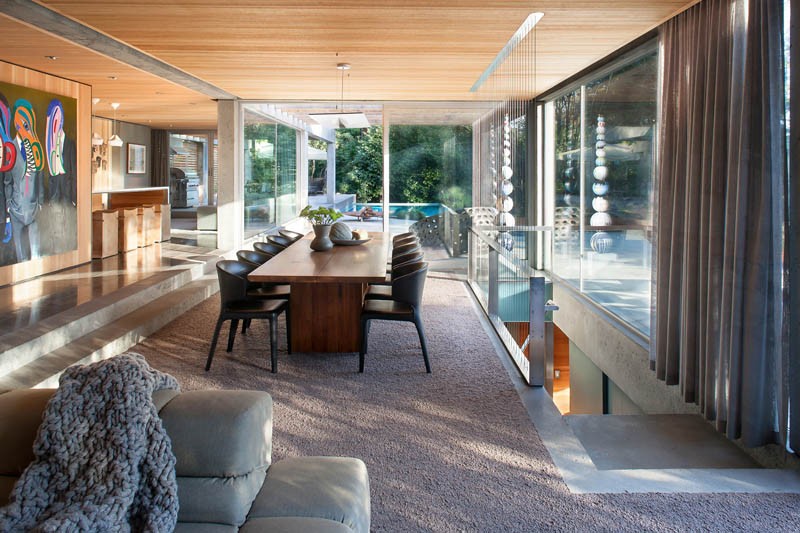
Photography by Sama Jim Canzian
The ceilings are covered in unfinished fir, a type of wood that is very common on the west coast of Canada.
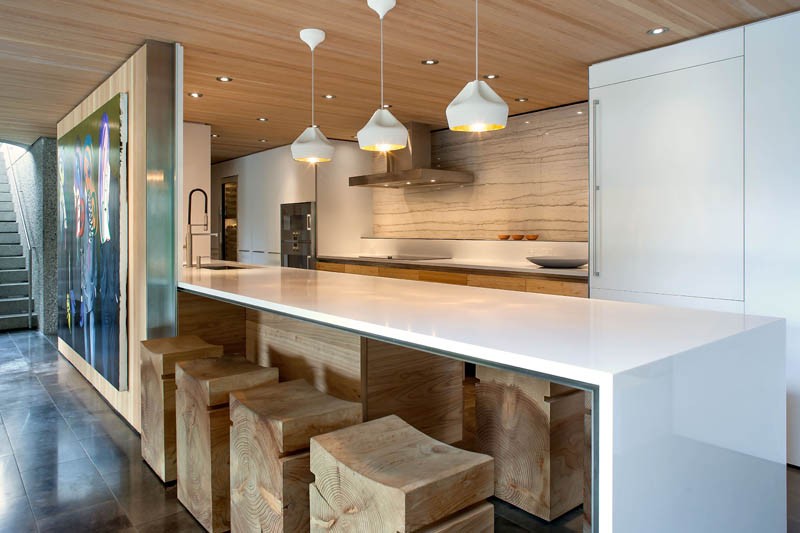
Photography by Sama Jim Canzian
The kitchen has a combination of wood for the warmth, and white for keeping it bright.
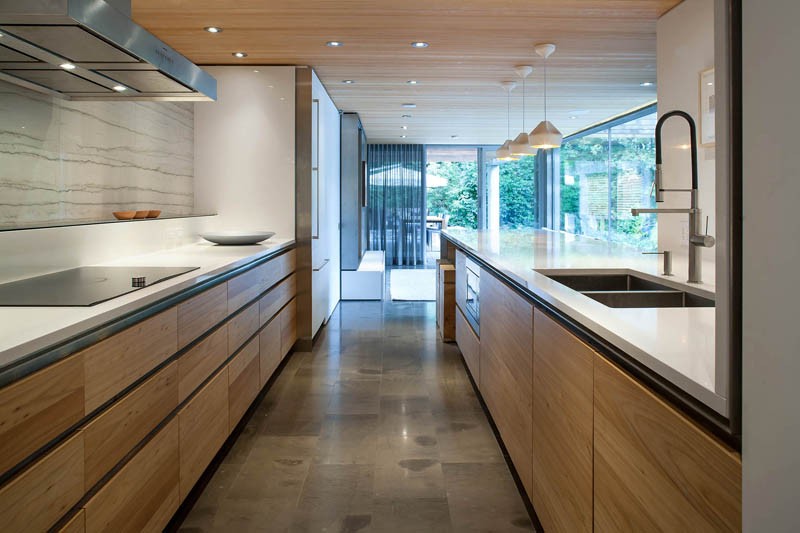
Photography by Sama Jim Canzian
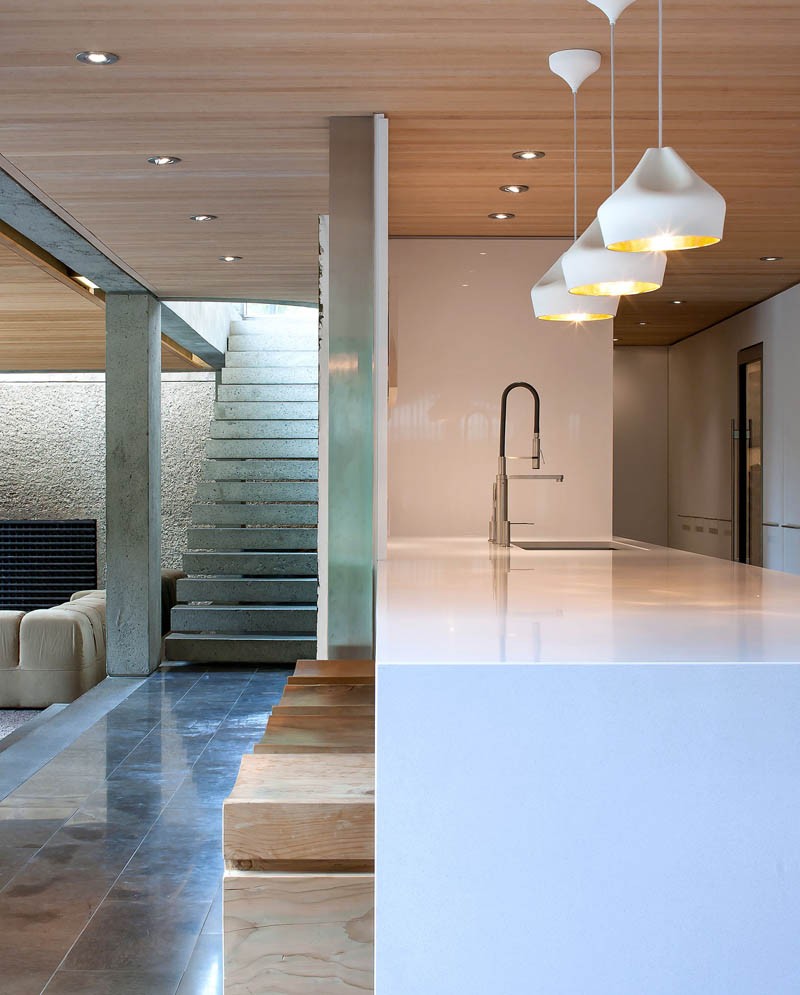
Photography by Sama Jim Canzian
This is what bush-hammered concrete walls look like.
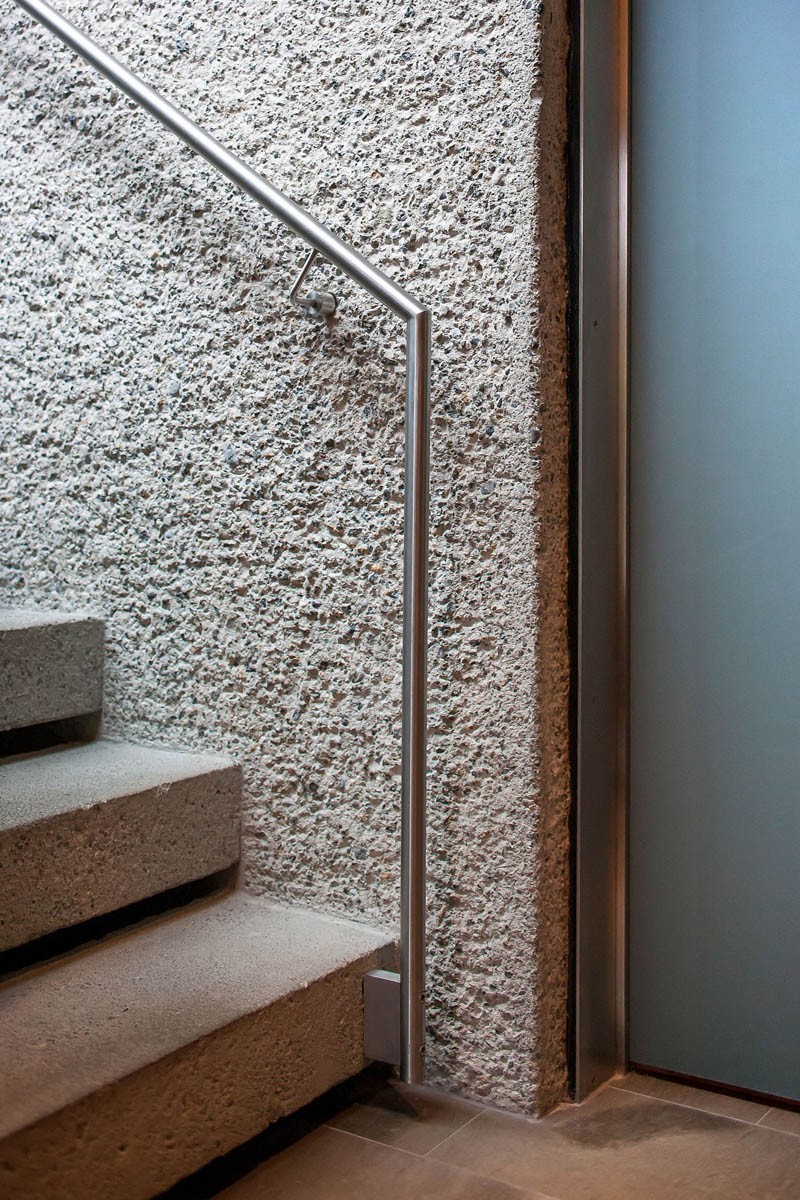
Photography by Sama Jim Canzian
Bush hammered concrete is a great way to get a lot of texture.
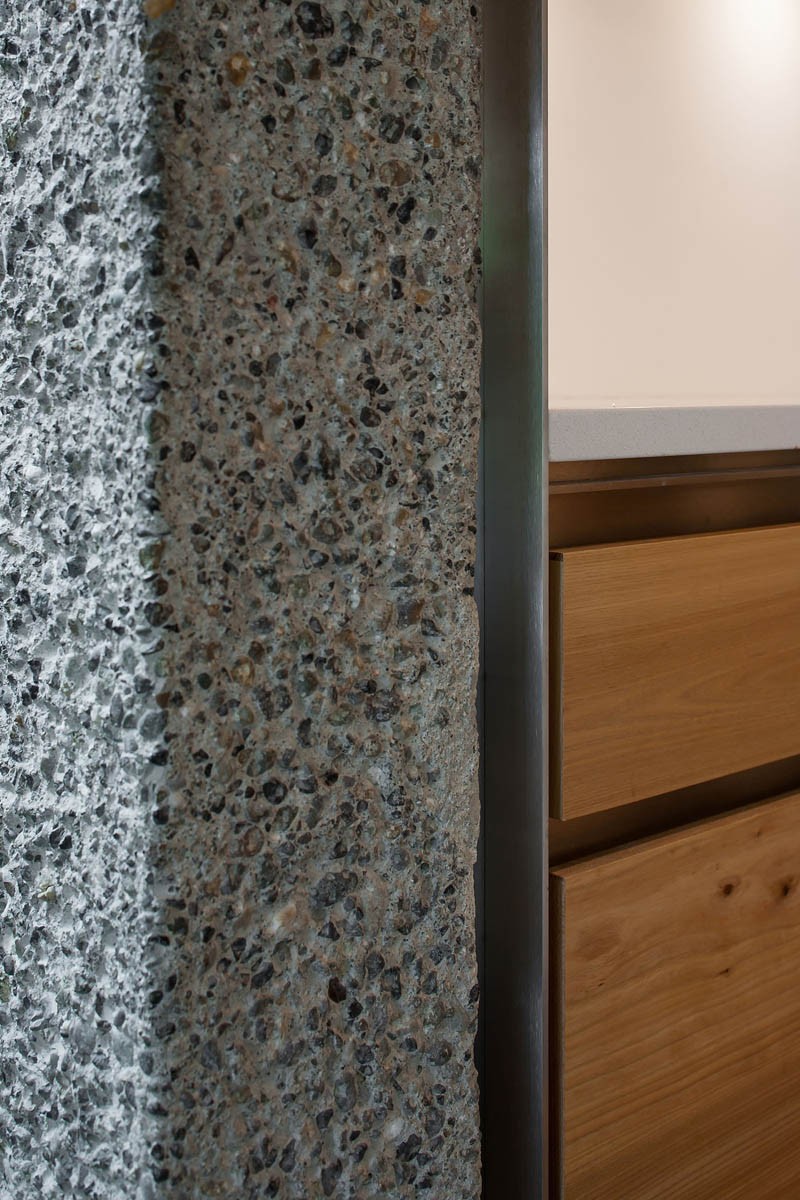
Photography by Sama Jim Canzian
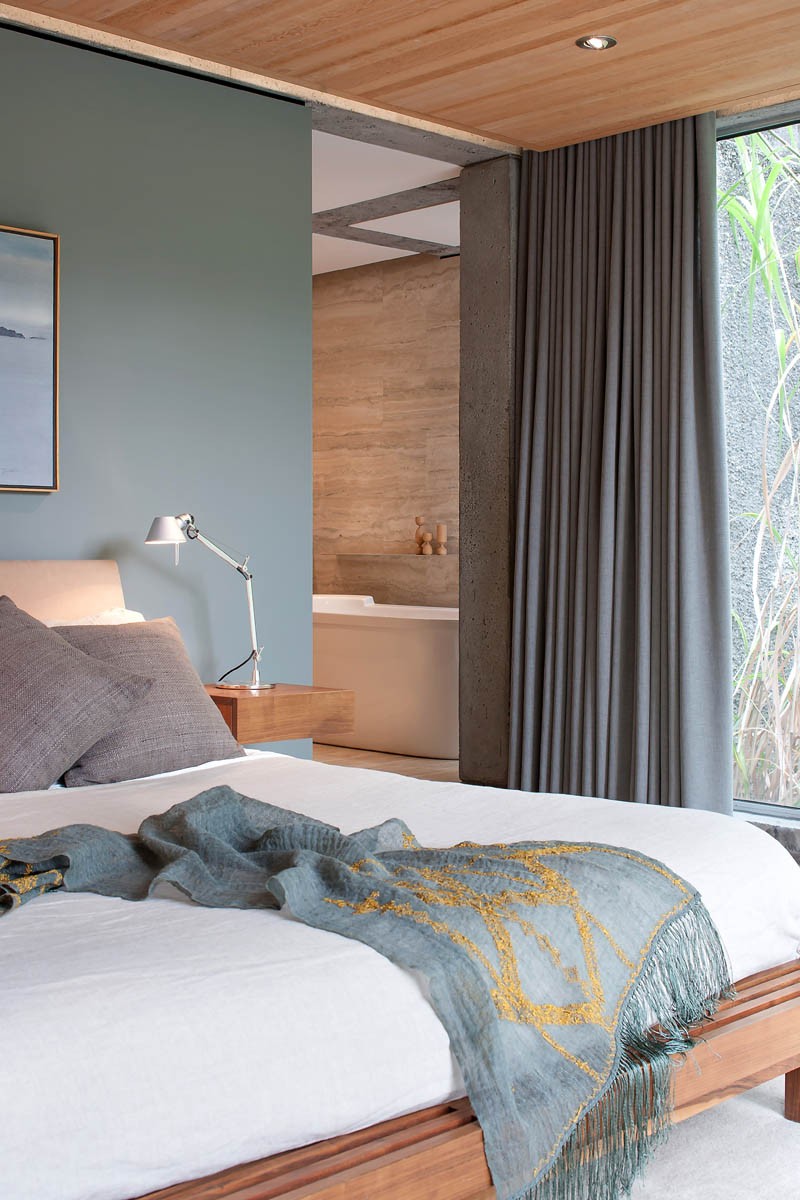
Photography by Sama Jim Canzian
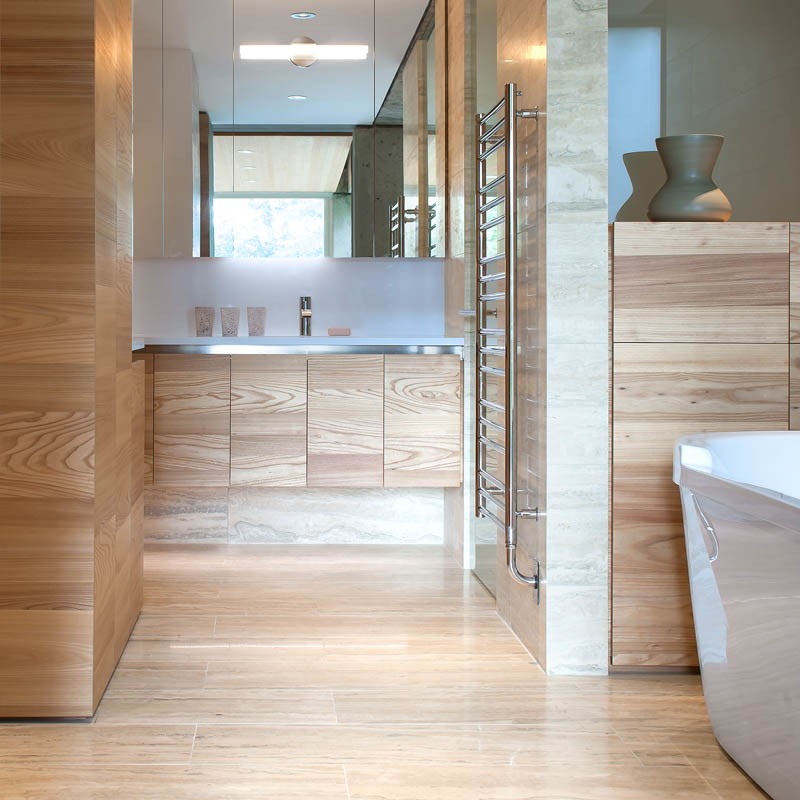
Photography by Sama Jim Canzian
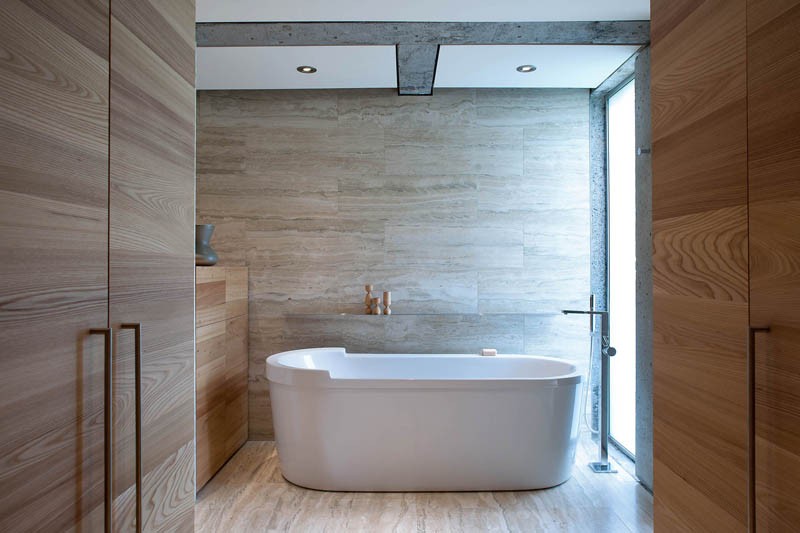
Photography by Sama Jim Canzian
The original house is a post-and-beam aesthetic done in concrete. It sits on a sloping site, and terraces down four levels, ending with a beautiful pond.
