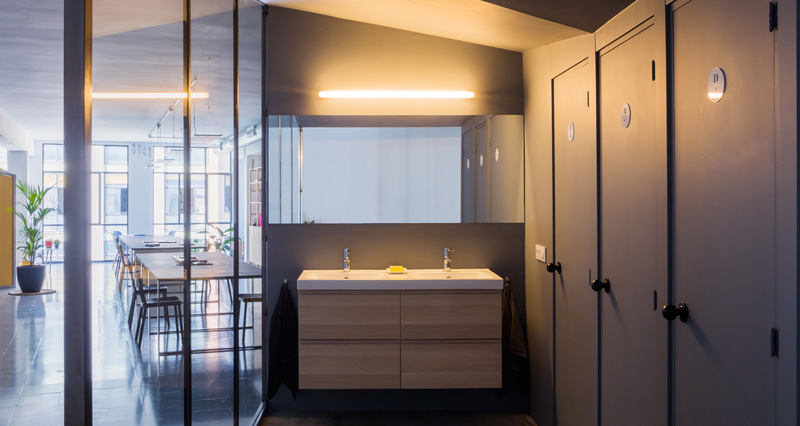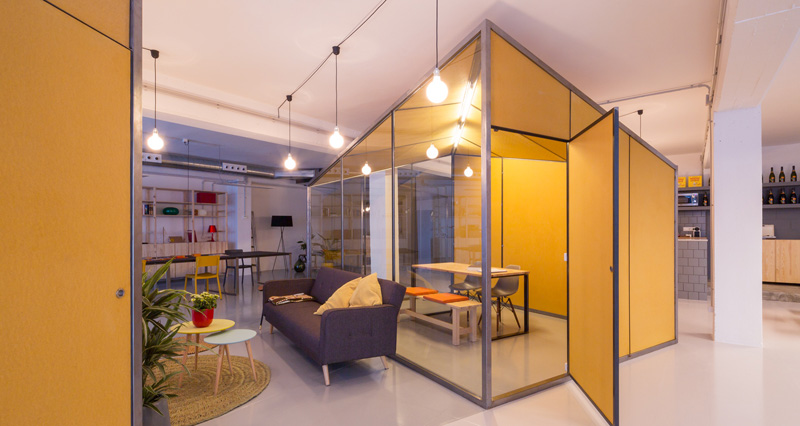Photography by nieve | Productora
nook architects have designed Zamness, a new co-working office space, located in Barcelona, Spain.
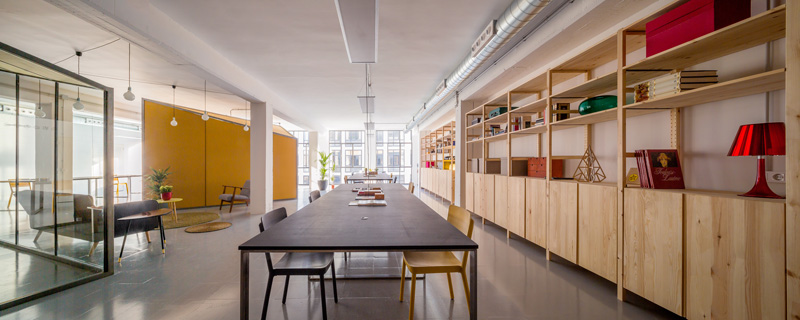
Photography by nieve | Productora
We first notice there are large tables throughout the space, so people can choose different places to gather and work.
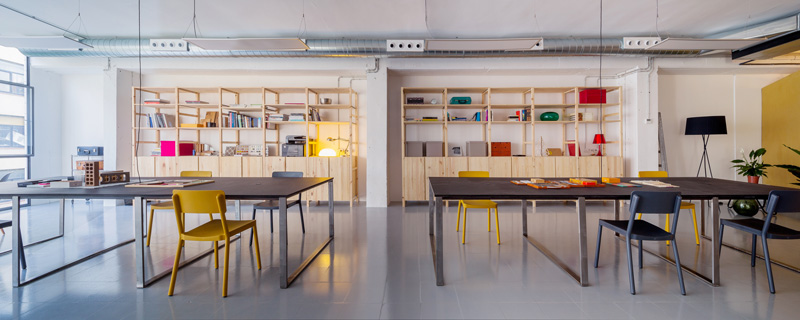
Photography by nieve | Productora
The internal use of glass walls makes the space feel open, and allows natural light from the windows to carry through the space.
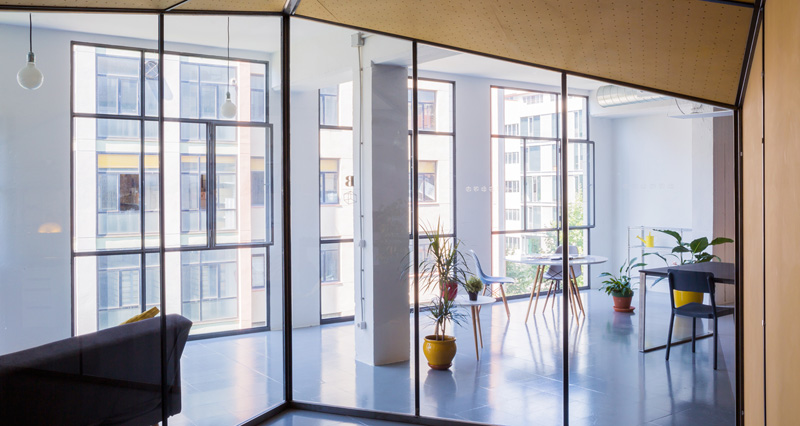
Photography by nieve | Productora
From behind, this yellow office seems to be all closed in…
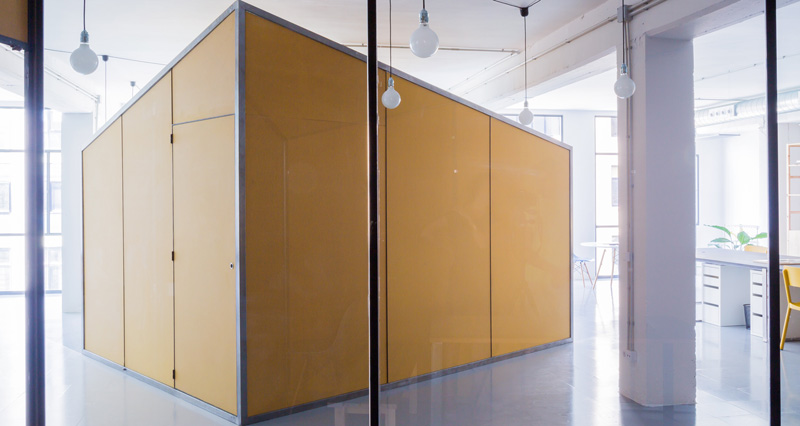
Photography by nieve | Productora
….but it’s actually glass on the other two sides that face the exterior windows.
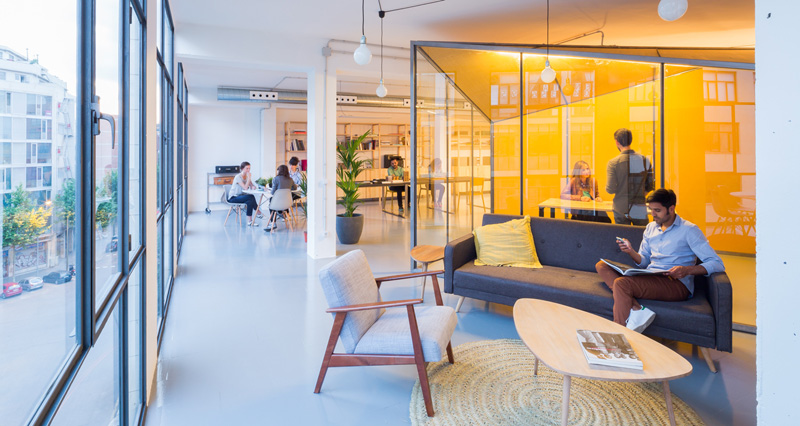
Photography by nieve | Productora
A small lounge area provides a more relaxed place to work in.
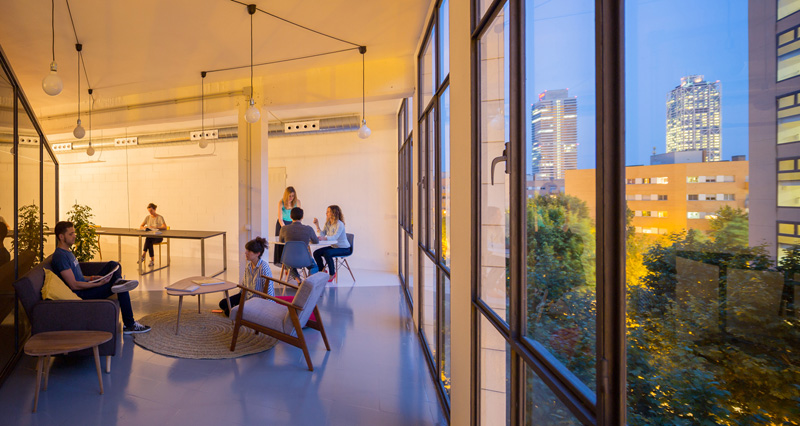
Photography by nieve | Productora
You can see pops of yellows and reds show up everywhere in the office.
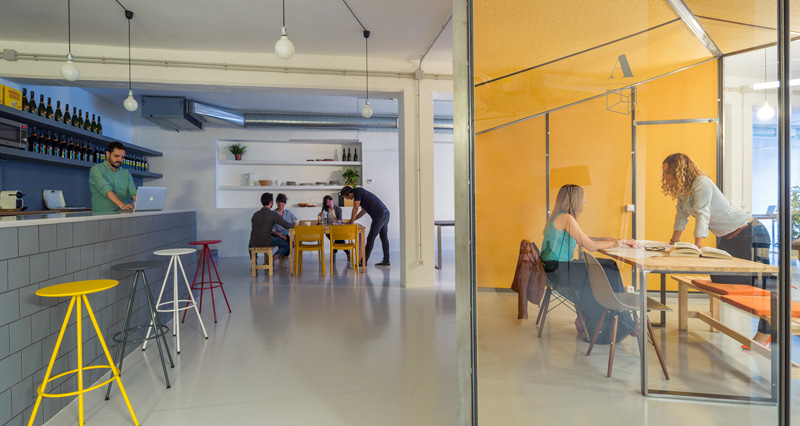
Photography by nieve | Productora
A kitchen/bar is a natural place for social time with co-workers.
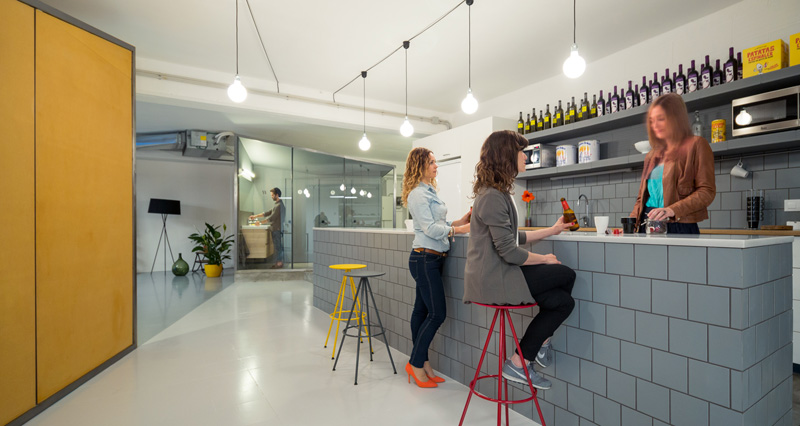
Photography by nieve | Productora
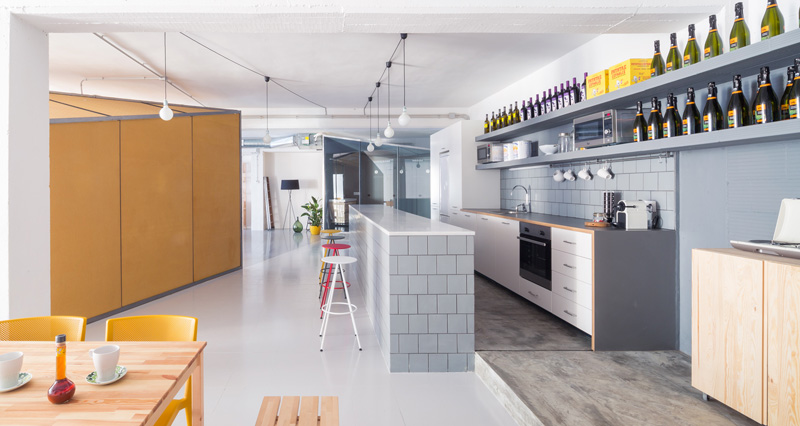
Photography by nieve | Productora
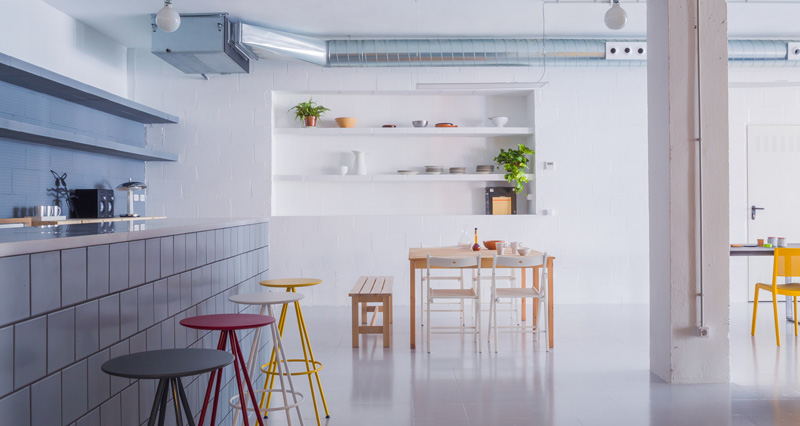
Photography by nieve | Productora
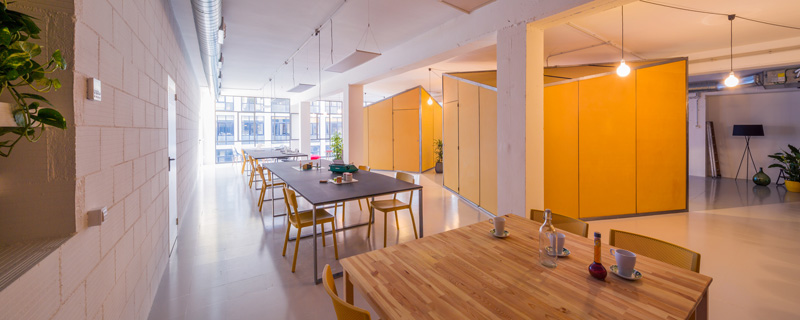
Photography by nieve | Productora
The internal rooms provide space for closed-door meetings, or quieter work areas.
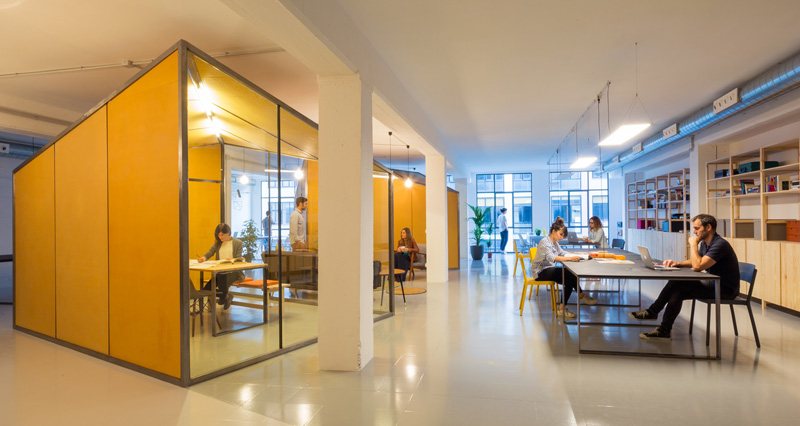
Photography by nieve | Productora
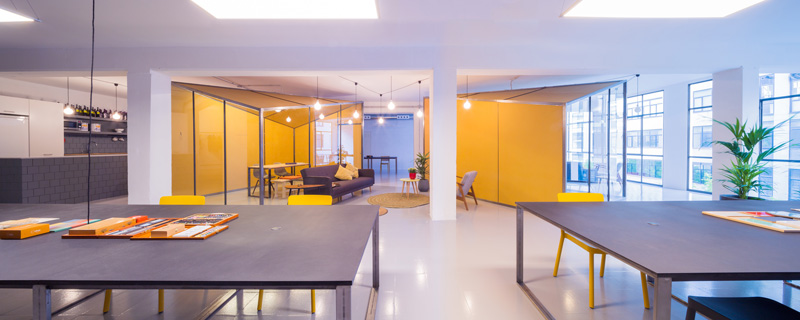
Photography by nieve | Productora
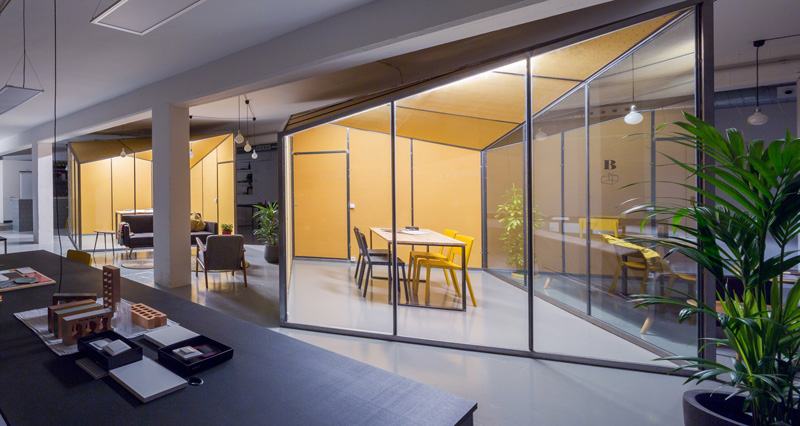
Photography by nieve | Productora
The bathroom’s hand-wash area is glassed off from the rest of the office.
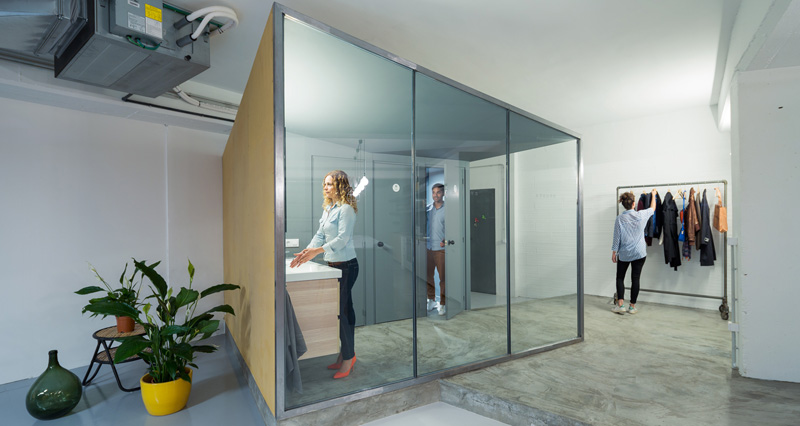
Photography by nieve | Productora
