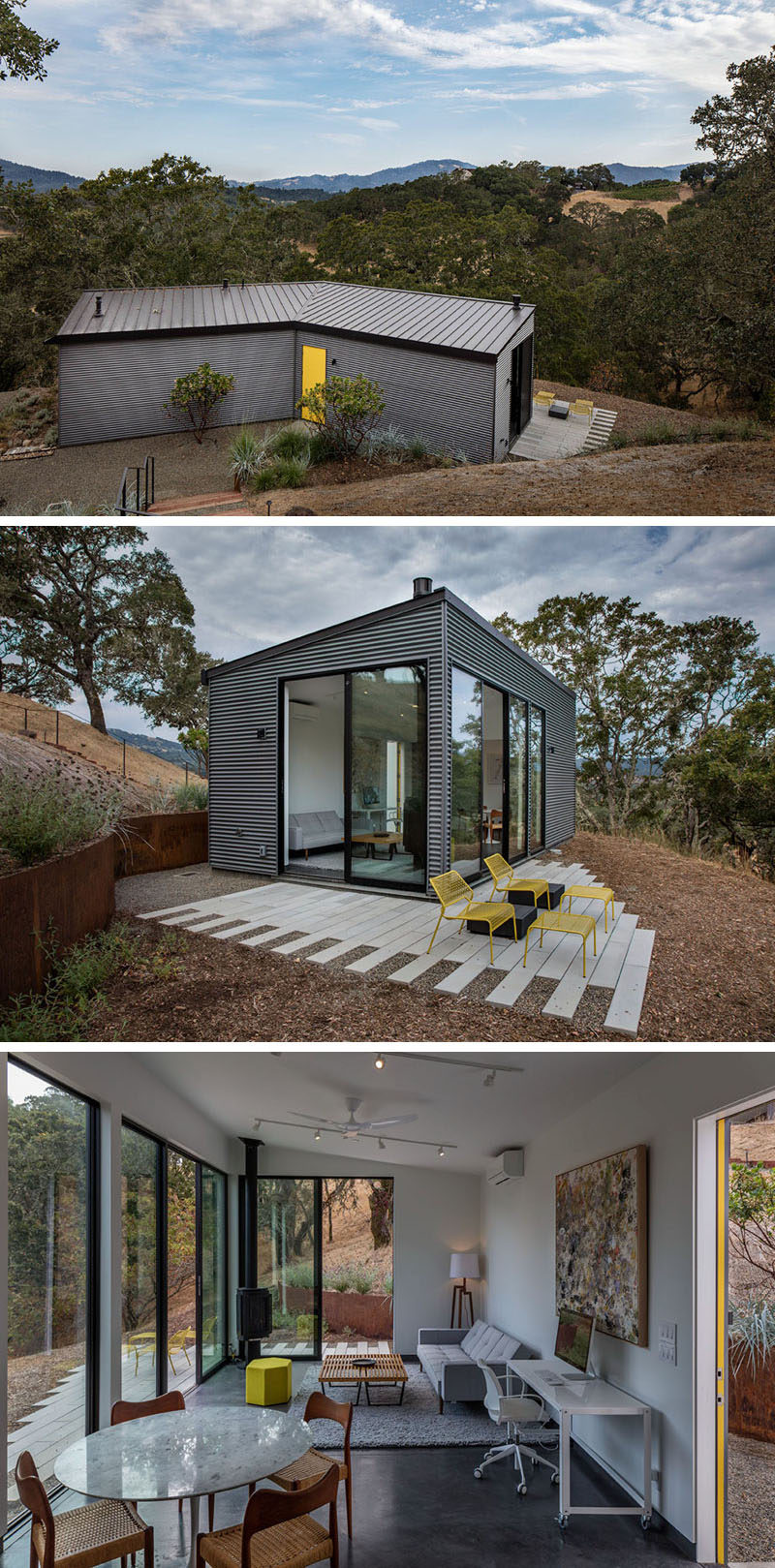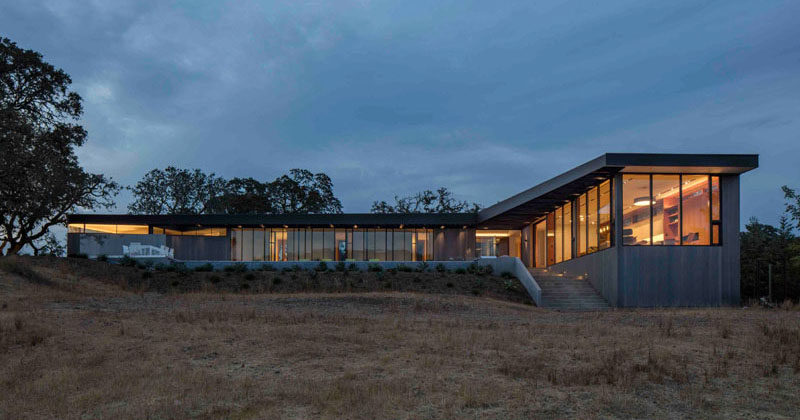Photography by Richard Barnes Photography
Schwartz and Architecture have designed a new house in Glen Ellen, California, that has sweeping views of Sonoma Valley.
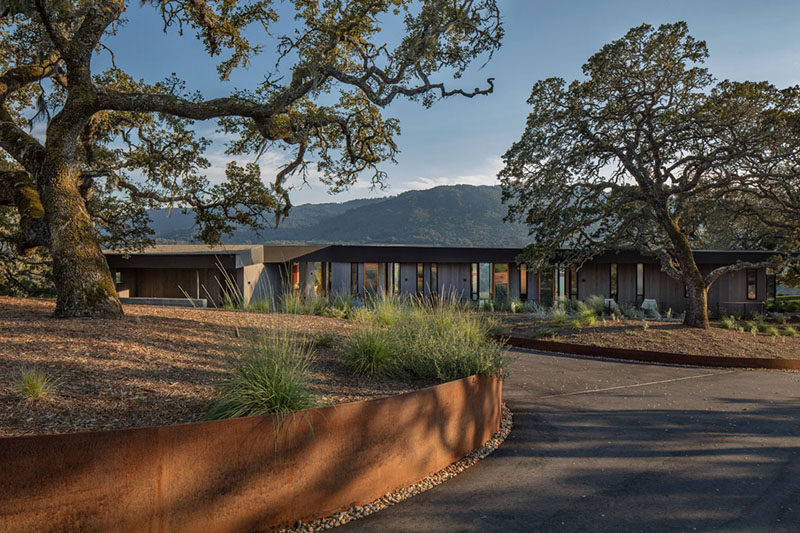
Photography by Richard Barnes Photography
Large front doors welcome guests to the house, while a second set of doors open up the interior of the home to a patio and swimming pool, and a set of stairs leads down to the garden.
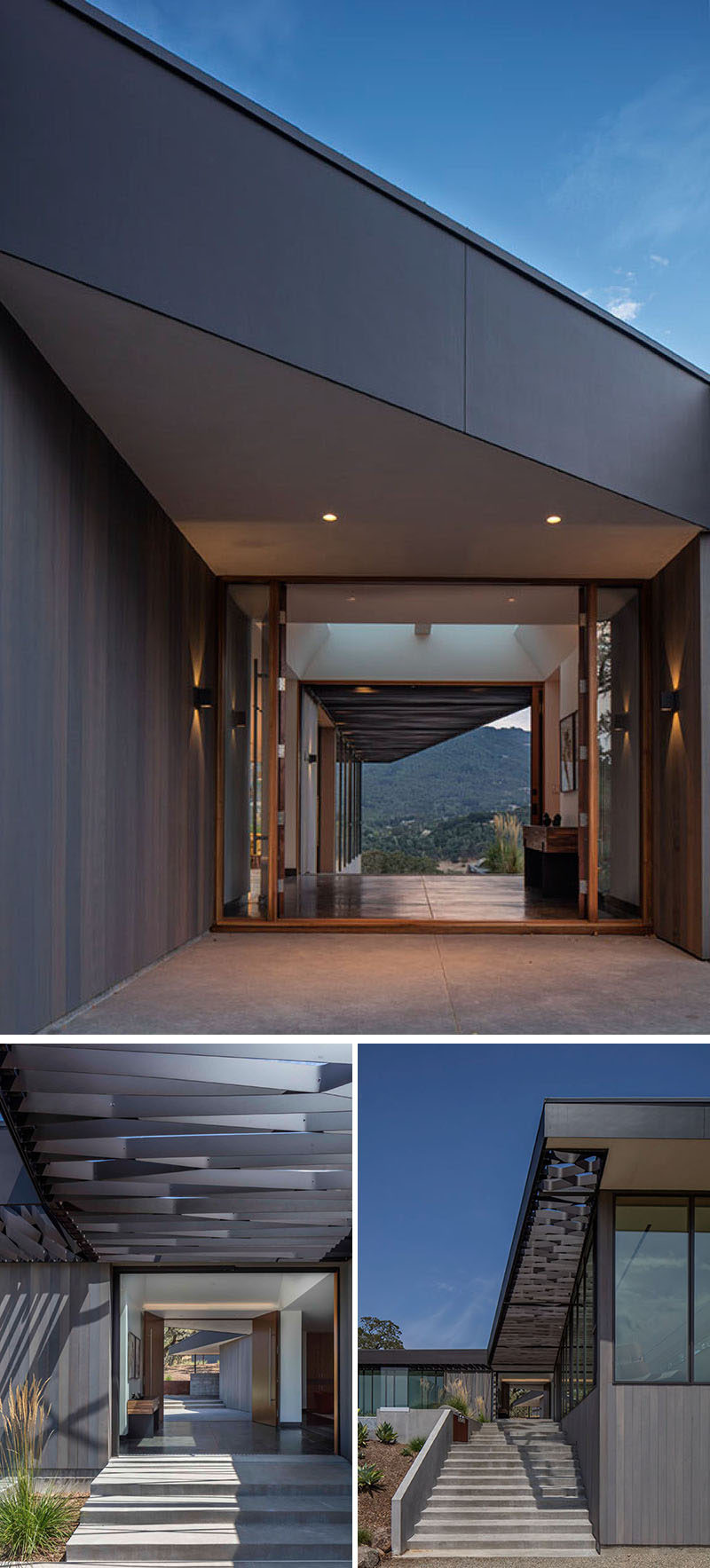
Photography by Richard Barnes Photography
The house wraps around the patio and swimming pool, and at one end, there’s an outdoor dining area.
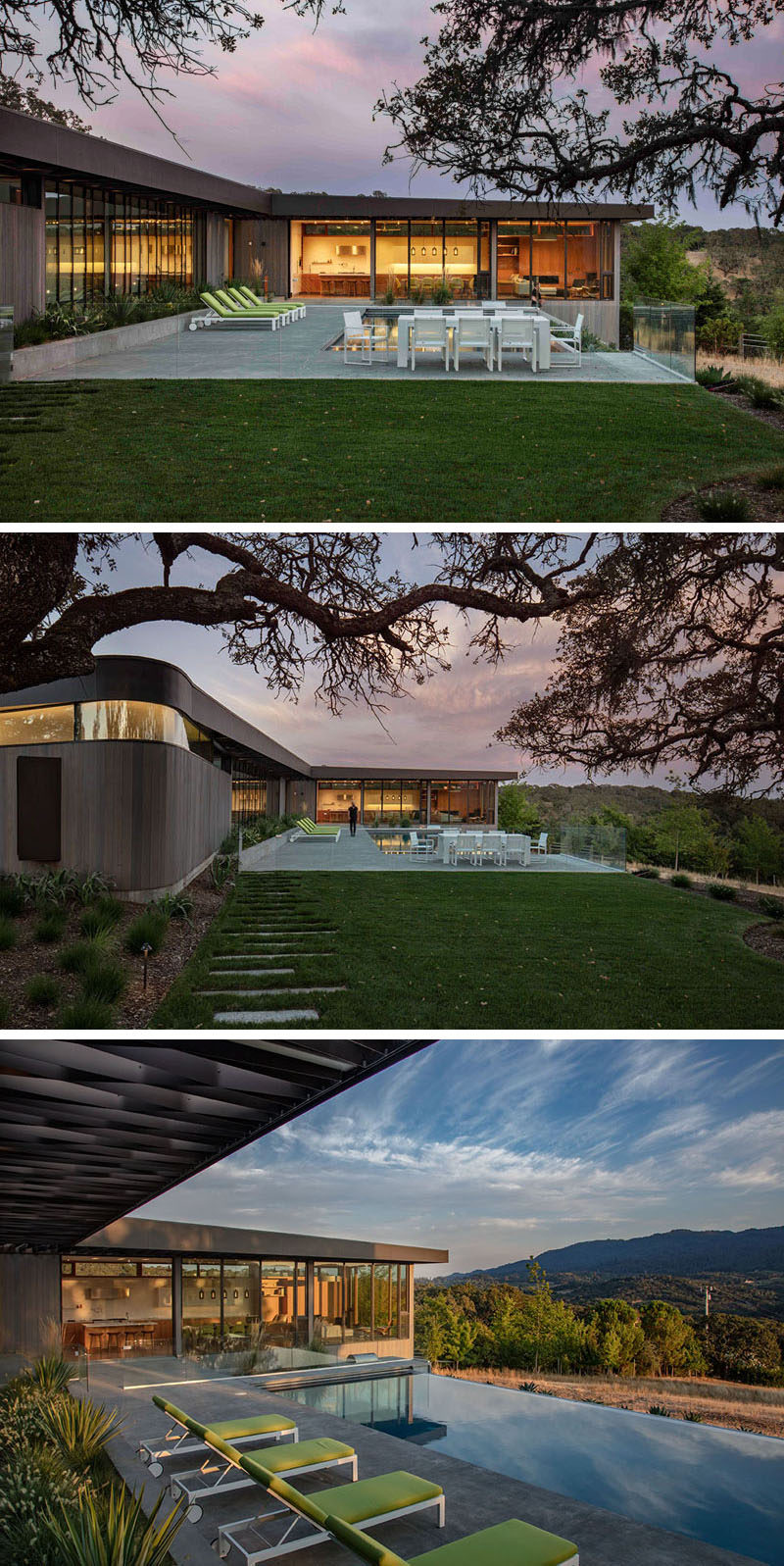
Photography by Richard Barnes Photography
Large sliding doors open the main living area of the home to the partially covered patio.
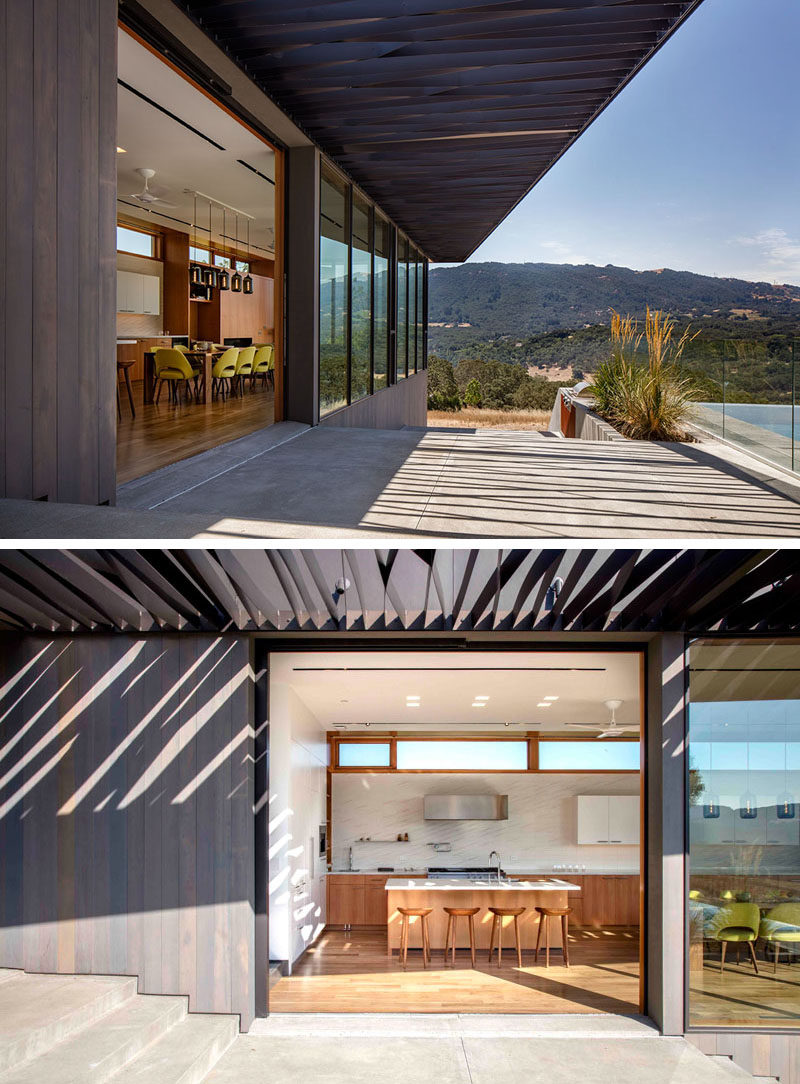
Photography by Richard Barnes Photography
Inside, the kitchen, dining area and living room share the same space, while in the kitchen, wood cabinets match the cabinetry outside underneath the barbecue.
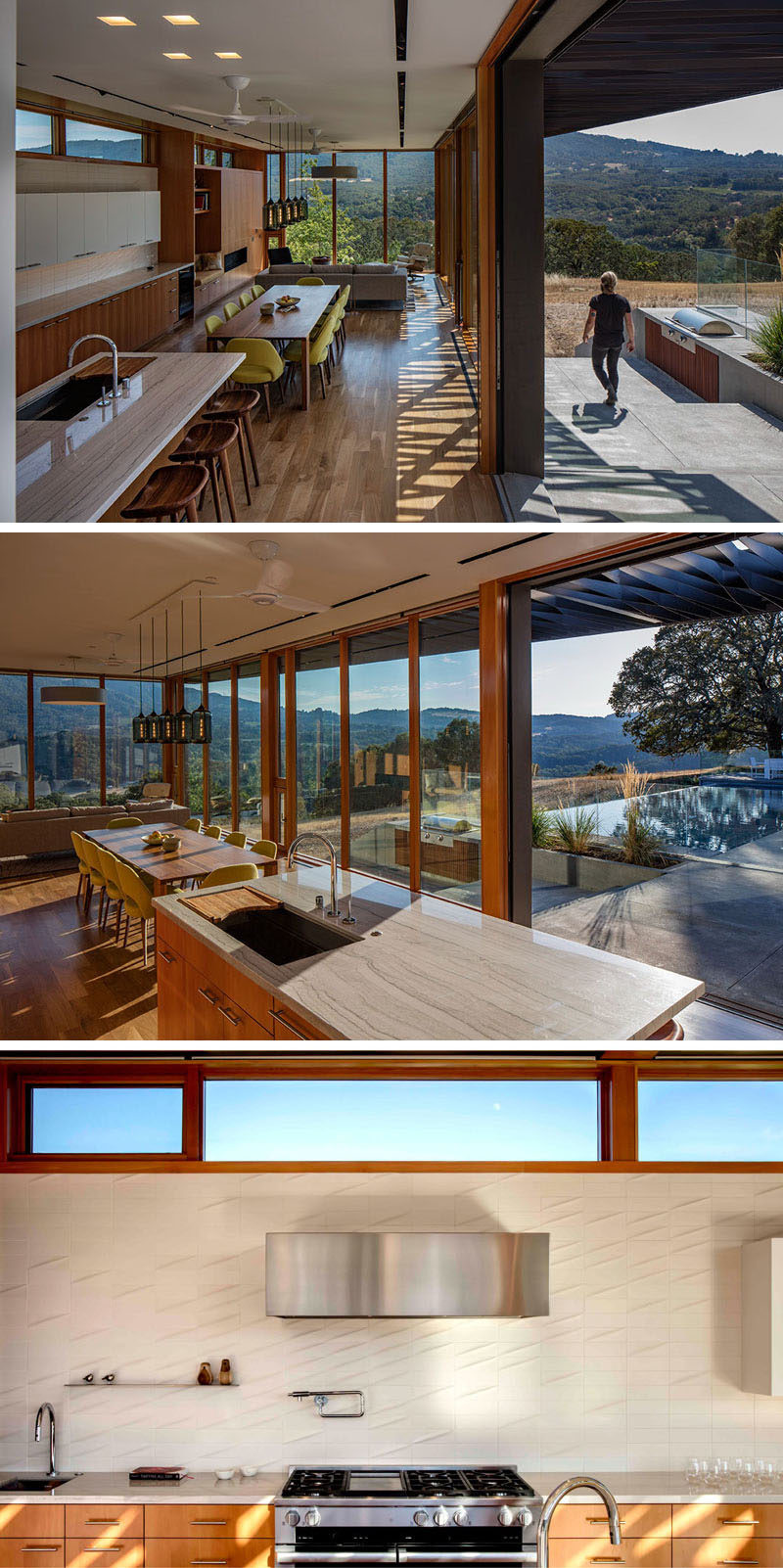
Photography by Richard Barnes Photography
Next to the kitchen is the dining room. Lime green chairs add a pop of color to the mostly white and wood interior.
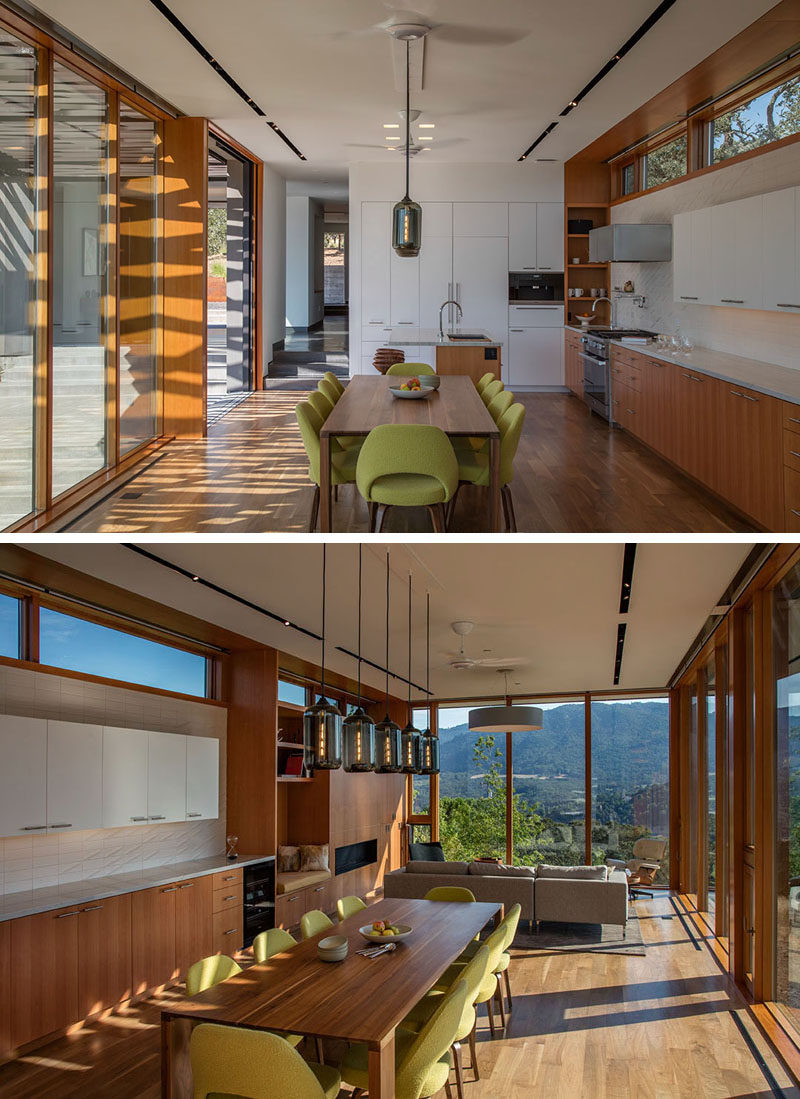
Photography by Richard Barnes Photography
At the end of the open plan room is the living room with a light grey couch that looks out towards the valley.
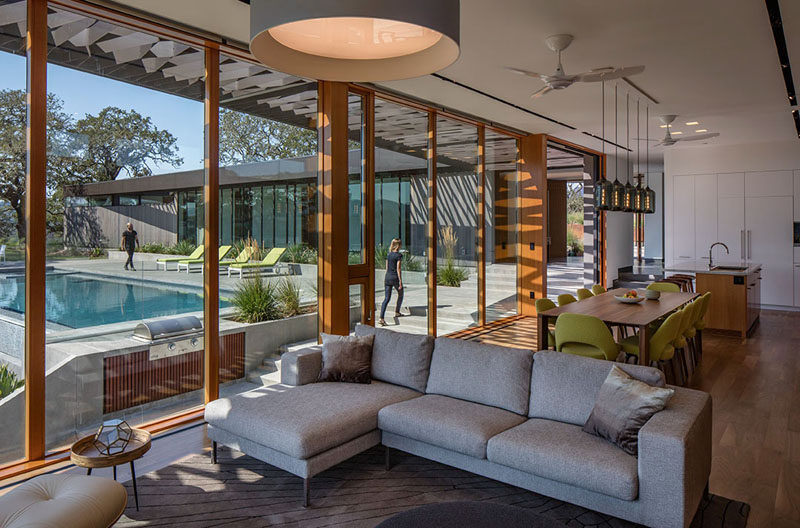
Photography by Richard Barnes Photography
A long hallway with floor-to-ceiling windows connects the living areas of the home to the bedrooms.
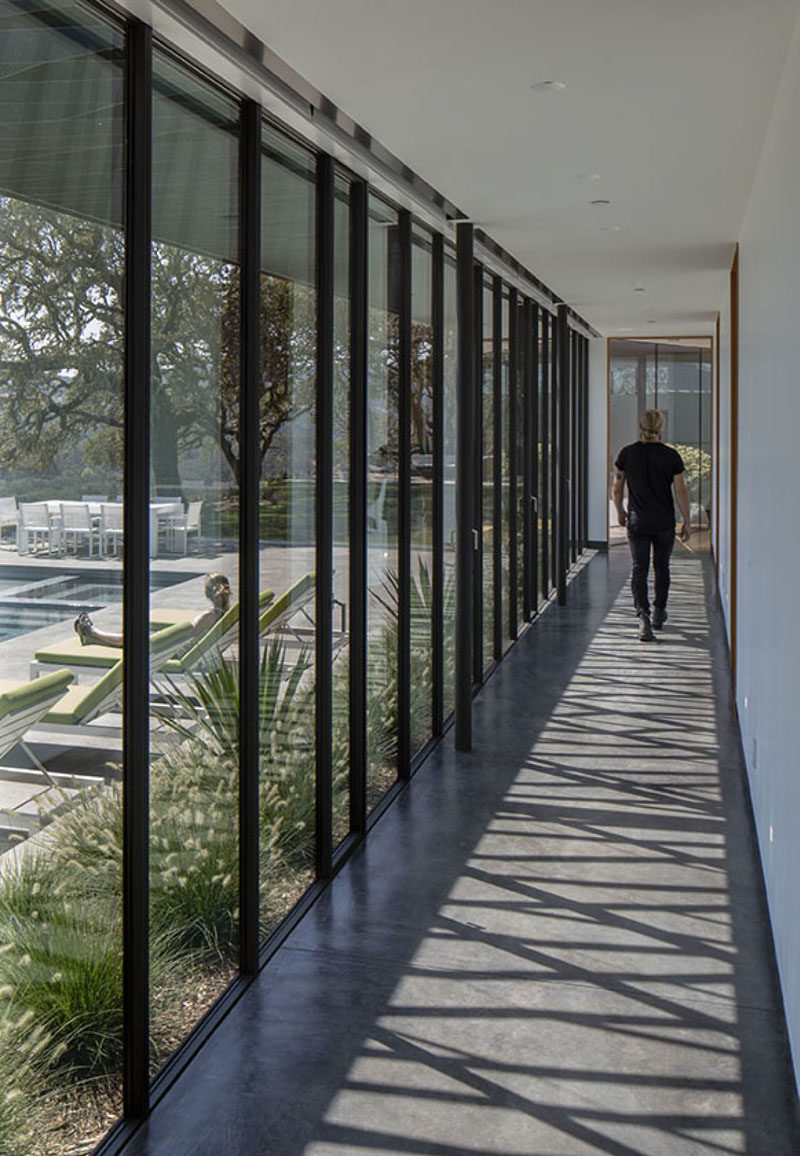
Photography by Richard Barnes Photography
In the bedroom, two tall and narrow windows sit either side of the bed, while a sliding door opens the bedroom to the outdoors.
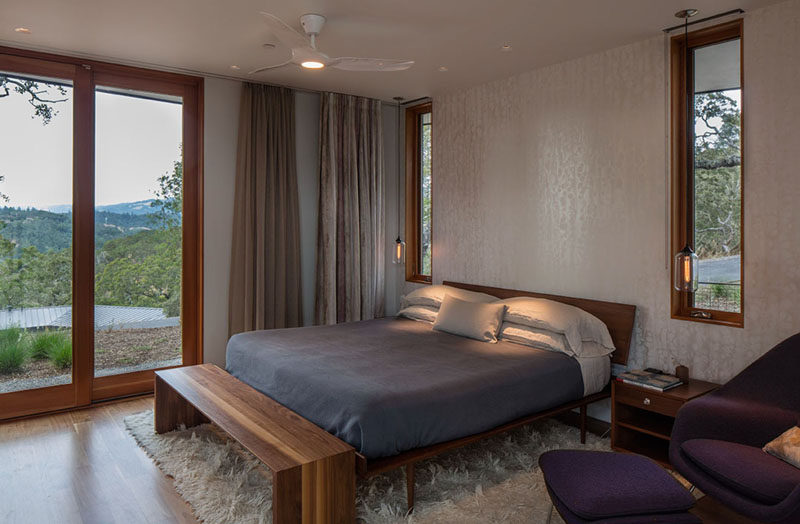
Photography by Richard Barnes Photography
In the bathroom, clerestory windows follow the curve of the wall and a wood framed window provides views of the surrounding landscape. A private outdoor shower can be accessed through a glass door.
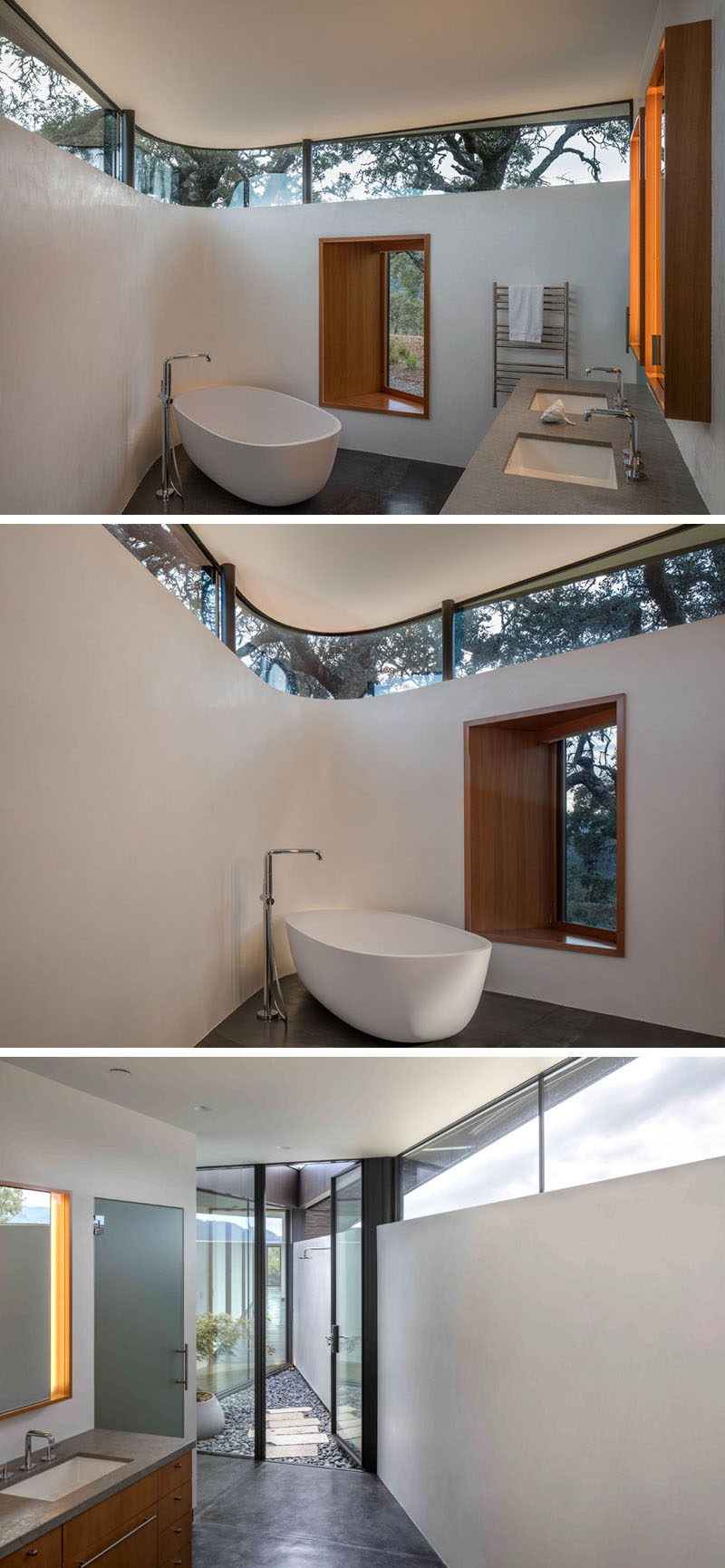
Photography by Richard Barnes Photography
There’s also a room that’s been set up as a children’s play room with fun black and white wallpaper.
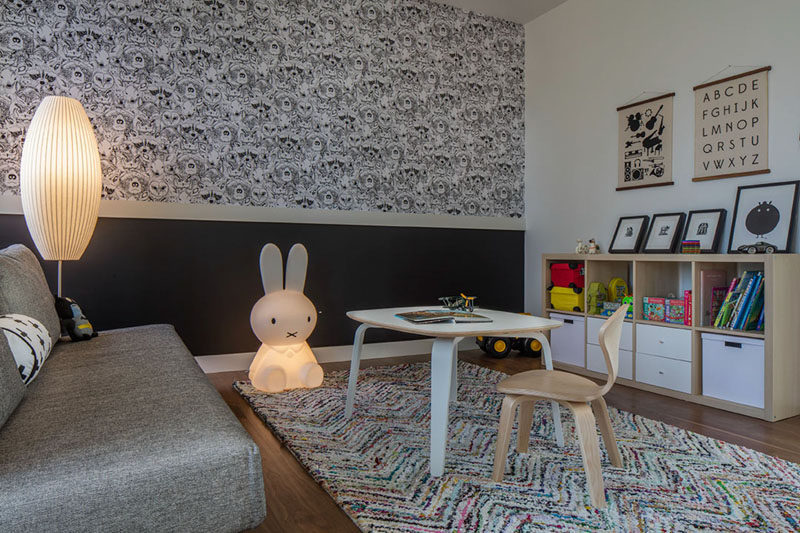
Photography by Richard Barnes Photography
Also on the property is a secondary unit or guest suite, that has a living room, bedroom and bathroom.
