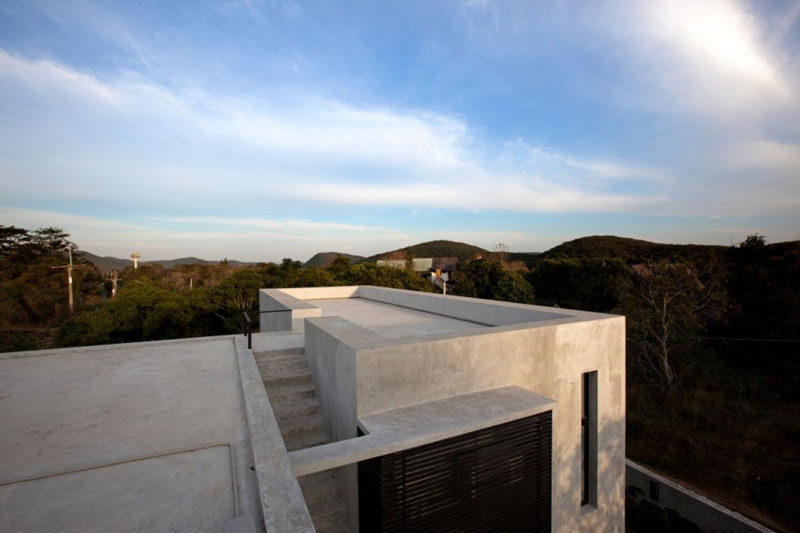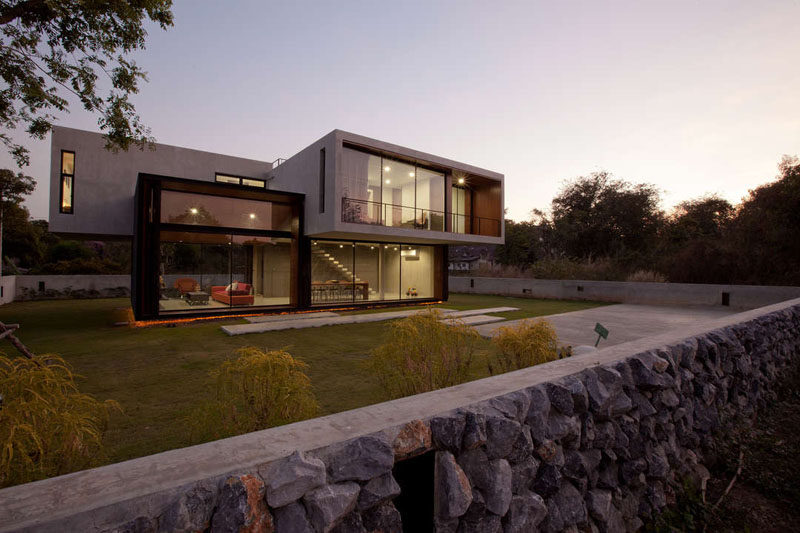Photography by Spaceshift Studio
Designed by IDIN Architects, this home in Nakhon Ratchasima, Thailand, was inspired by the home owner’s lifestyle and sense of adventure.
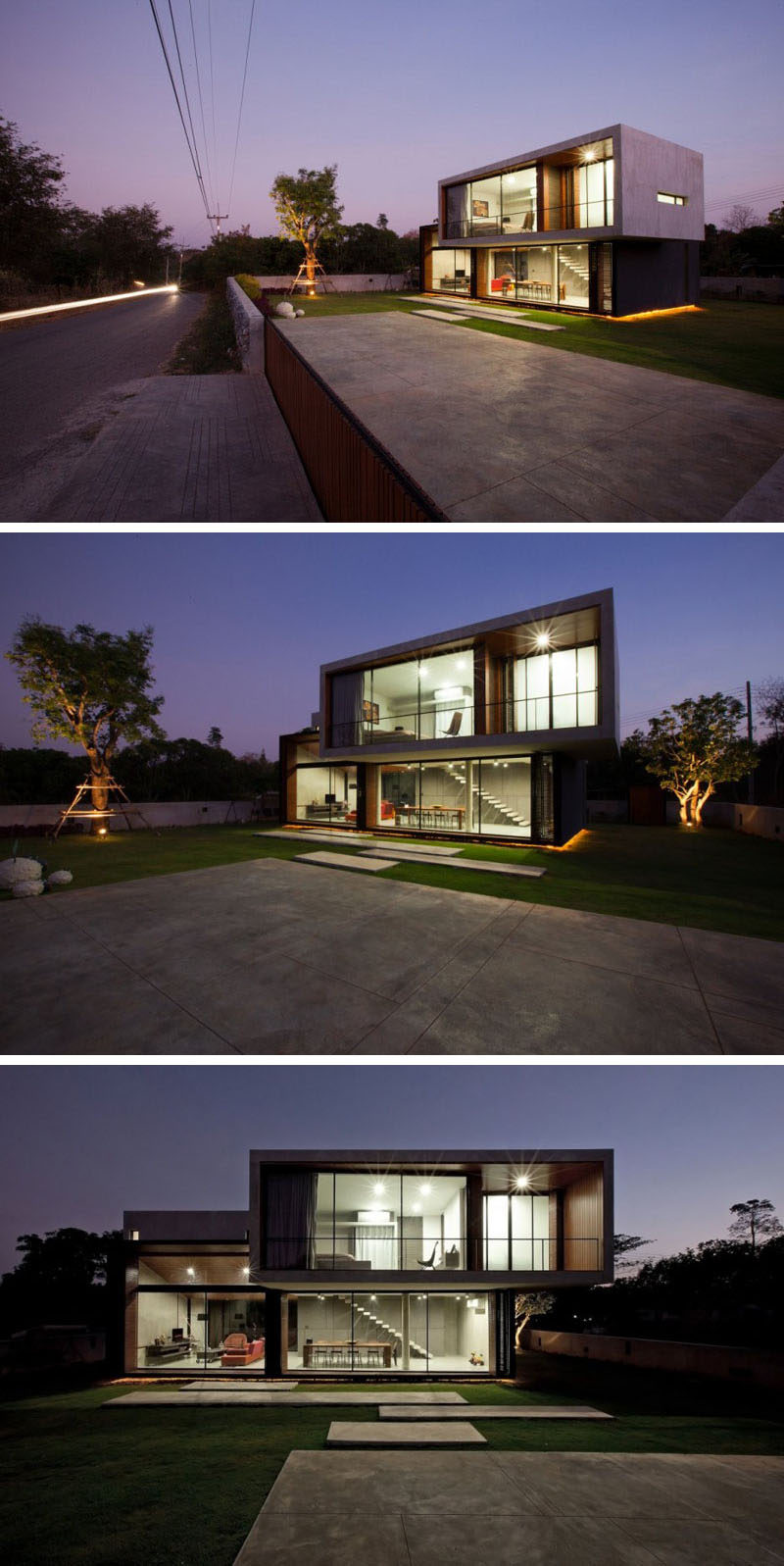
Photography by Spaceshift Studio
The design of the house was initiated by the idea of a kayak on the water, and the way that the river acts as a support for the kayak. With the house design, the living and dining areas act as a support for the upper floor where the bedrooms are.
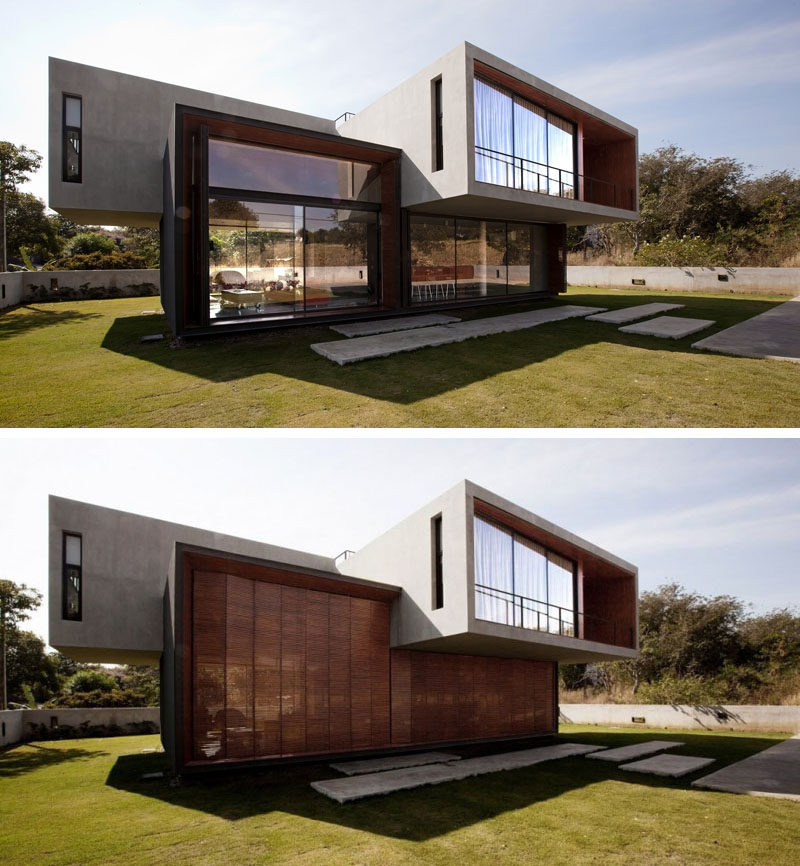
Photography by Spaceshift Studio
The cantilevered upper floor of the home is also a reflection of being adventurous.
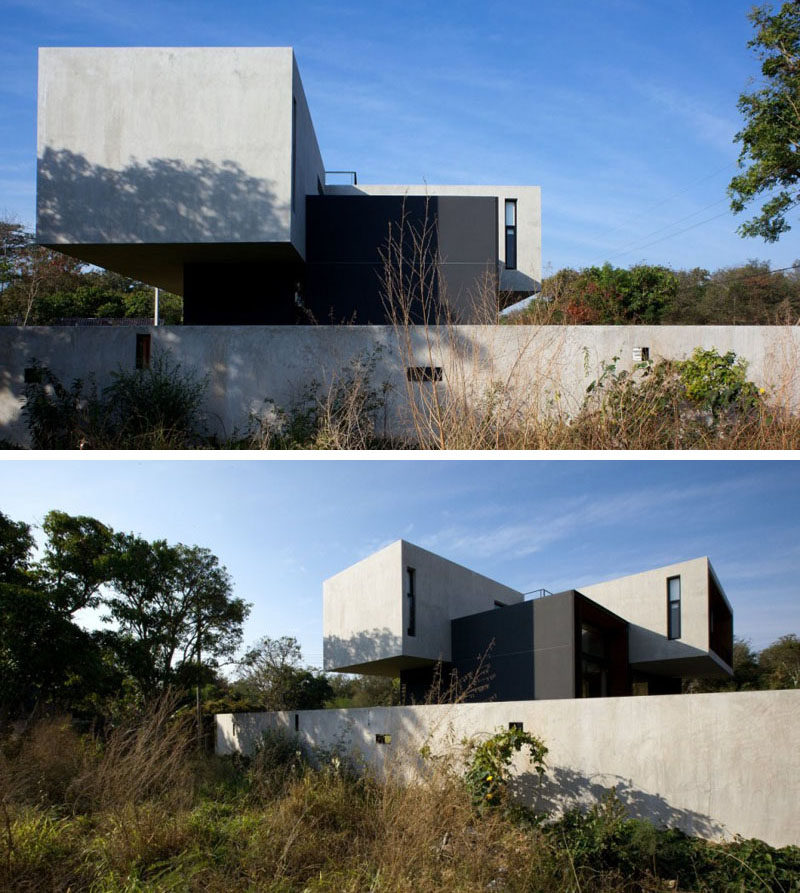
Photography by Spaceshift Studio
At the rear of the home, a wall of wood shutters provides privacy and protection from the elements.
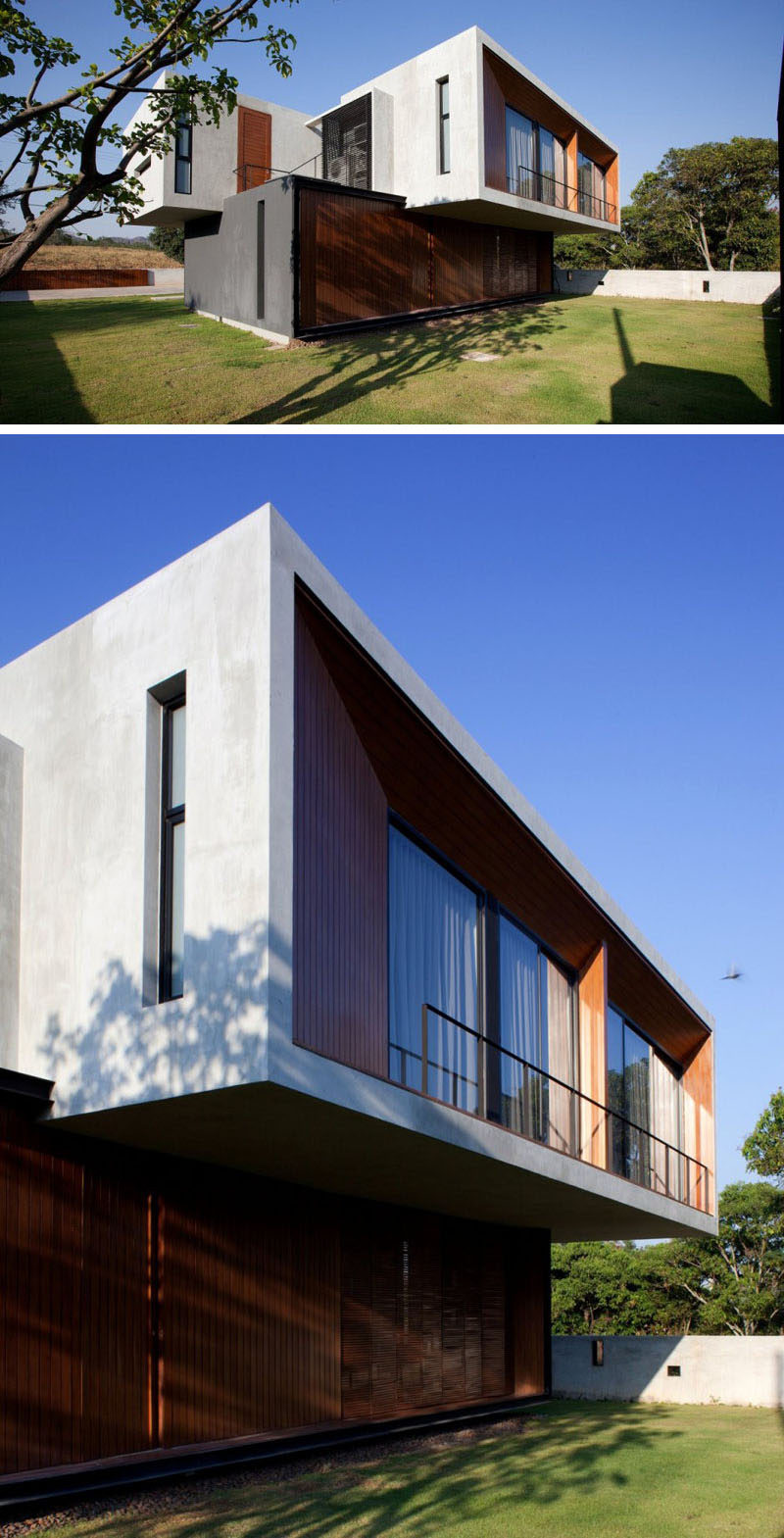
Photography by Spaceshift Studio
In the stone and concrete wall, there’s a wood door to give you access to the land behind the house.
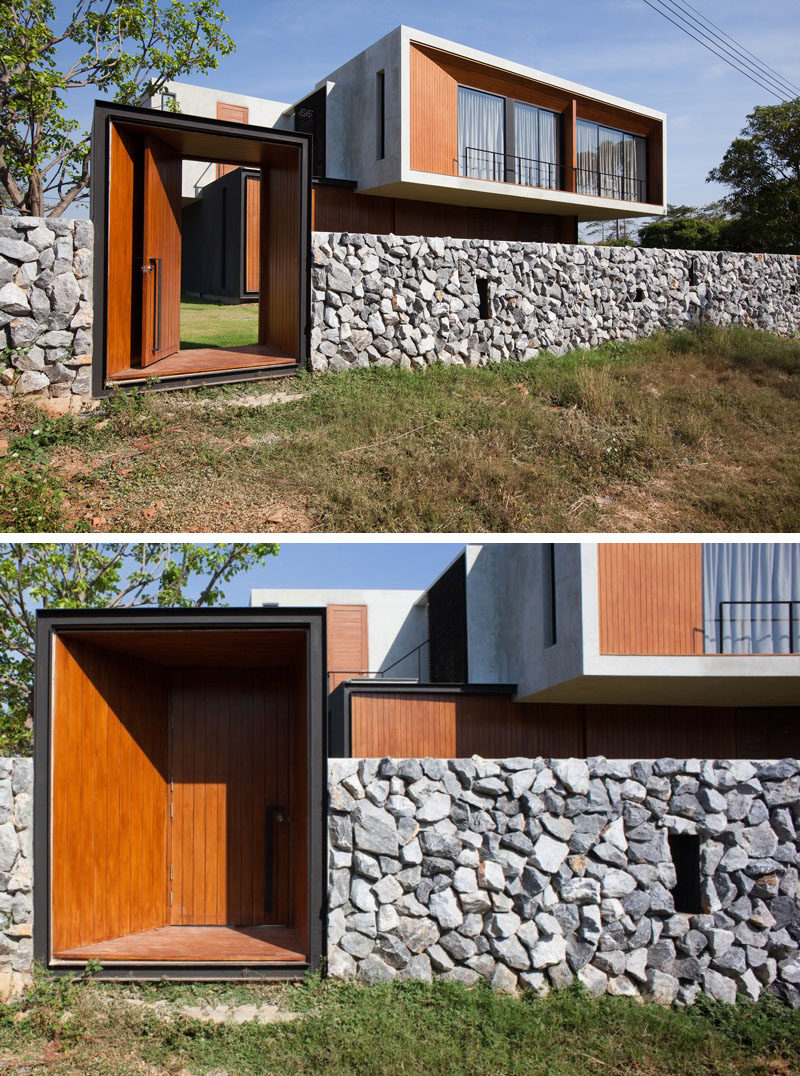
Photography by Spaceshift Studio
Inside, wood shutters and ceiling soften the mostly-concrete interior.
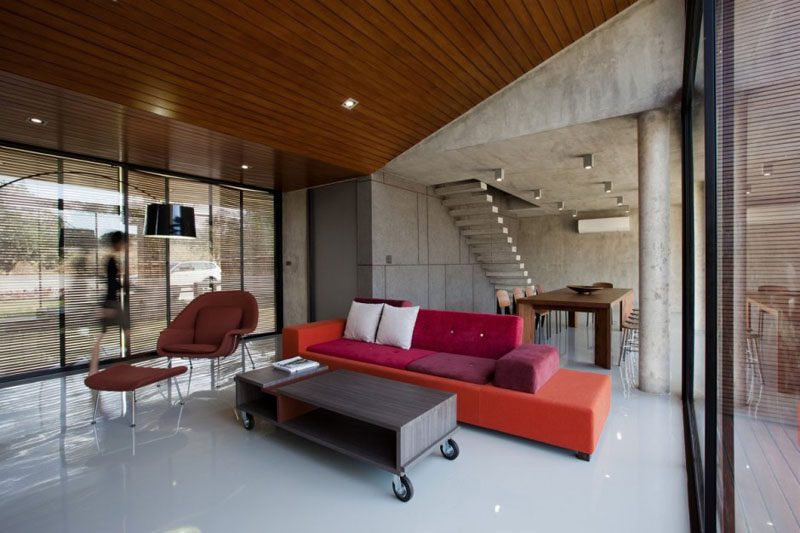
Photography by Spaceshift Studio
Wood has also been used in the dining area with the table and chairs.
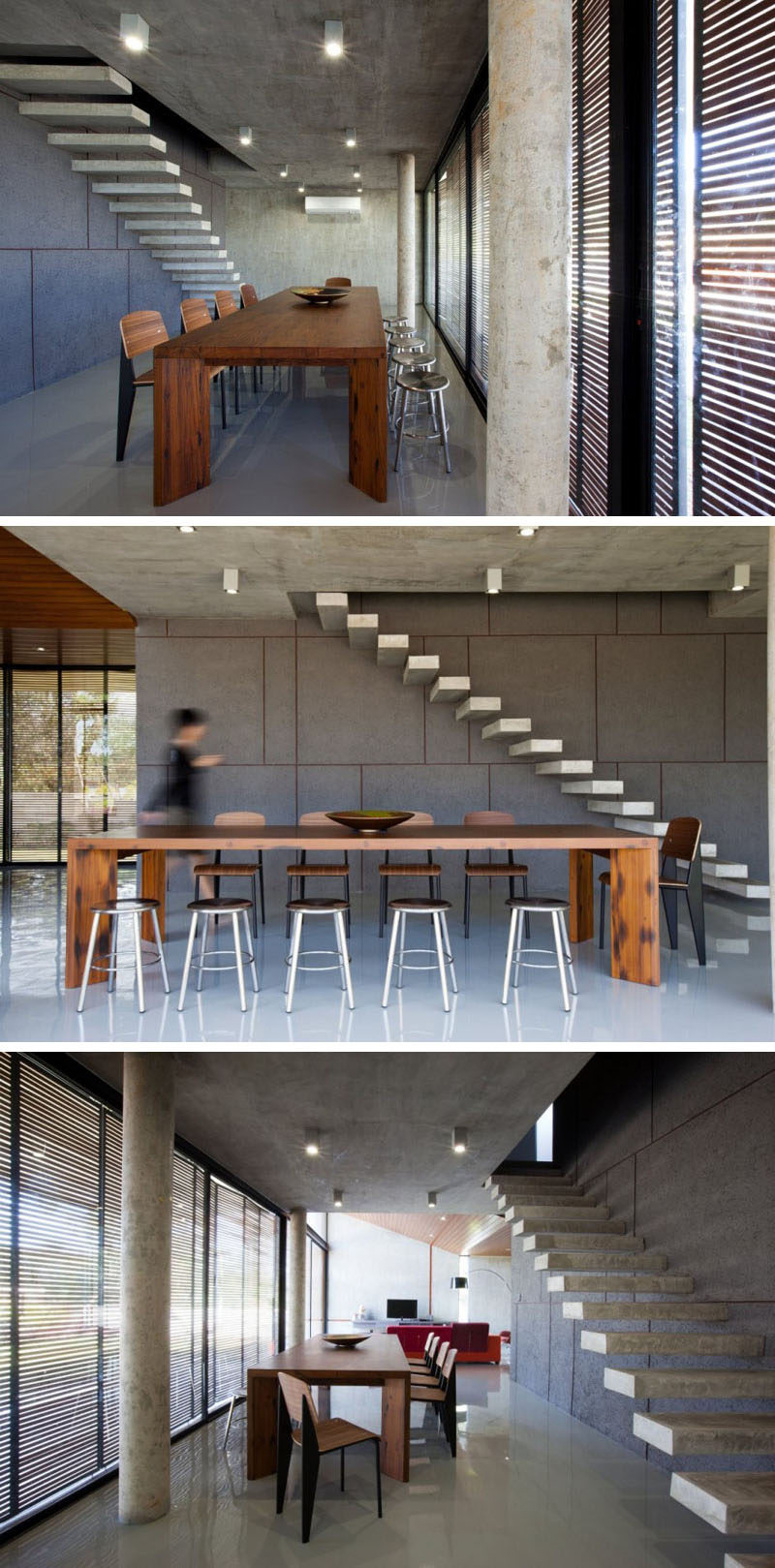
Photography by Spaceshift Studio
Floating concrete stairs take you to the upper floor of the home.
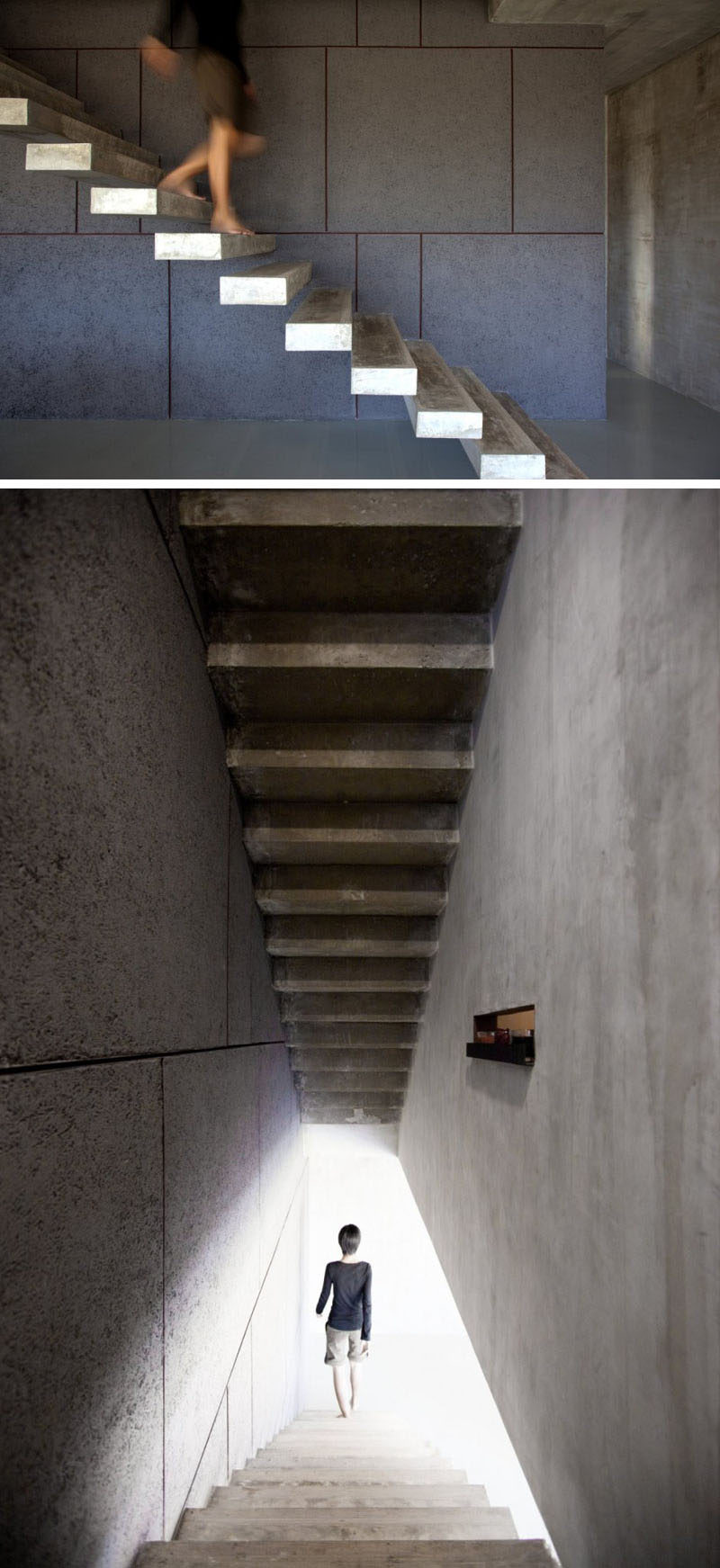
Photography by Spaceshift Studio
Upstairs, the master bedroom has views of farmland through the floor-to-ceiling windows.
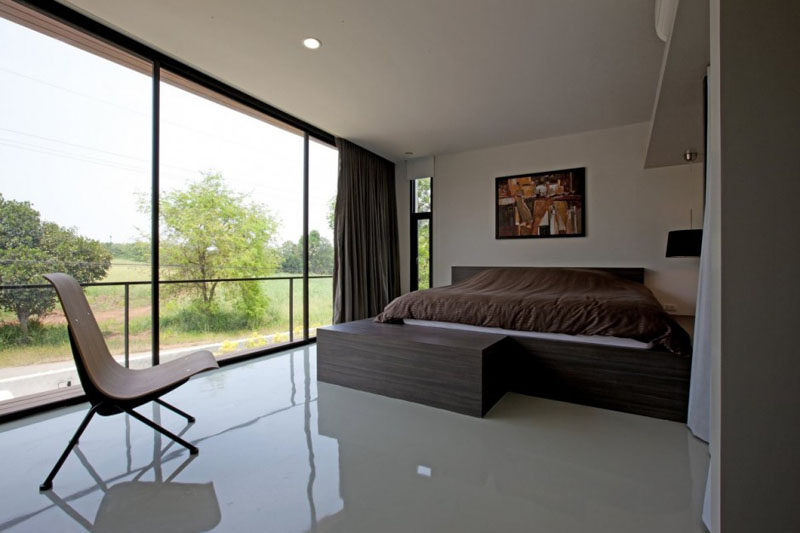
Photography by Spaceshift Studio
In the master bathroom, a letterbox window gives a glimpse of the outdoors and wood shutters provide privacy but also let fresh air through.
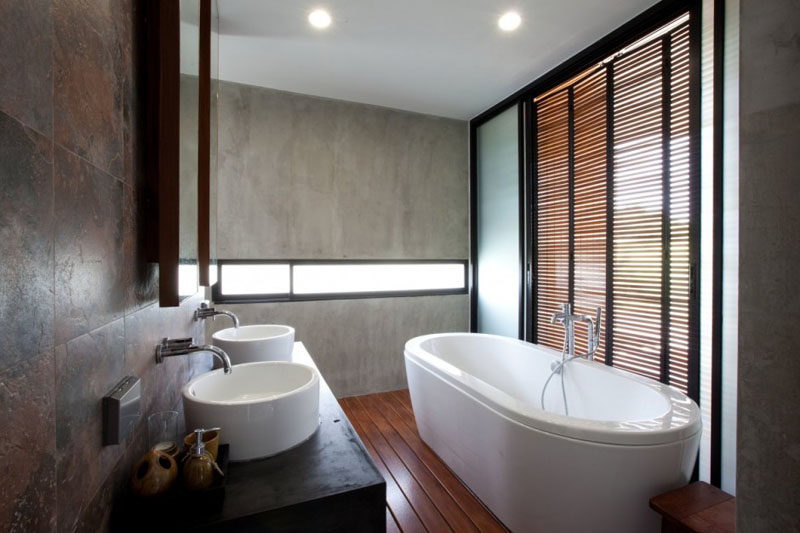
Photography by Spaceshift Studio
In another bedroom, a small home office has been included beside the bed.
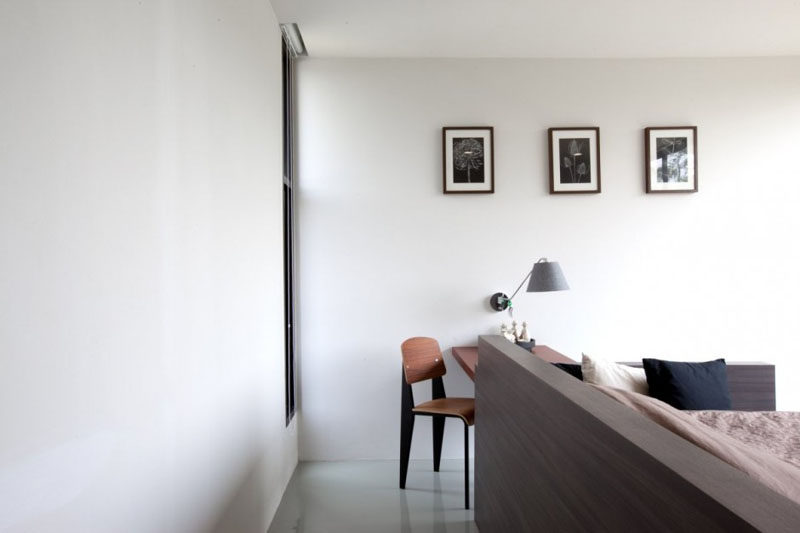
Photography by Spaceshift Studio
In the second bathroom, concrete has been combined with wood and stone for an earthy look.
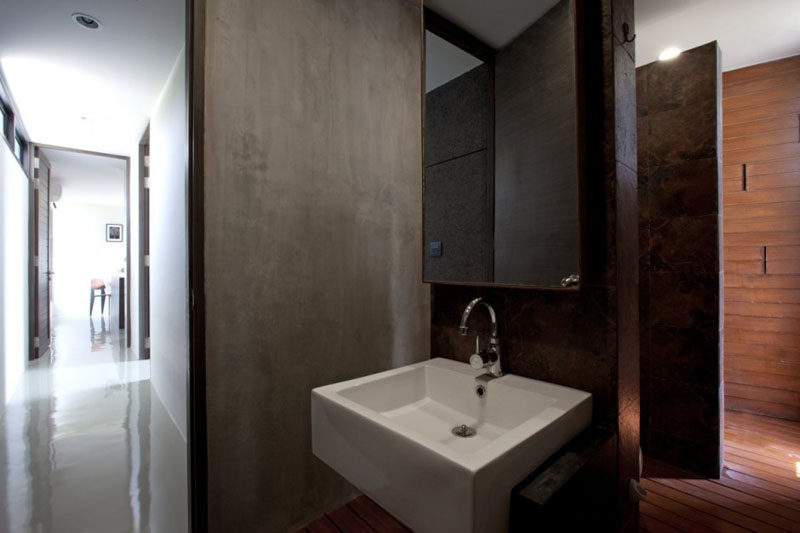
Photography by Spaceshift Studio
Back outside, the home also has a rooftop patio that allows you to take in the view of the treetops.
