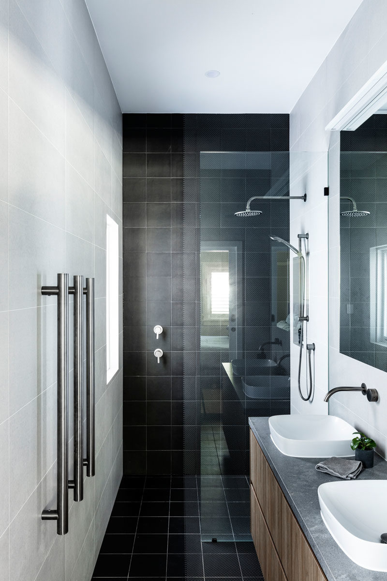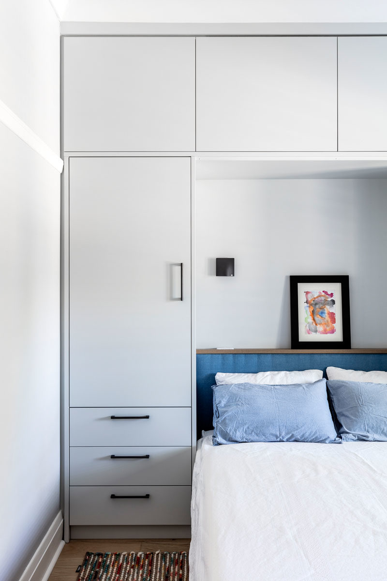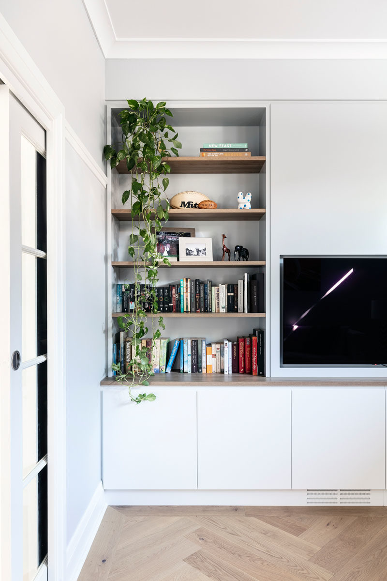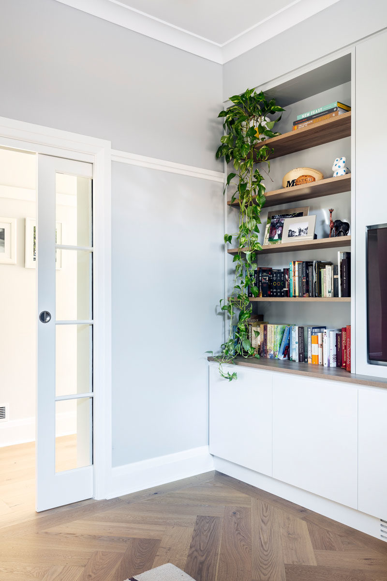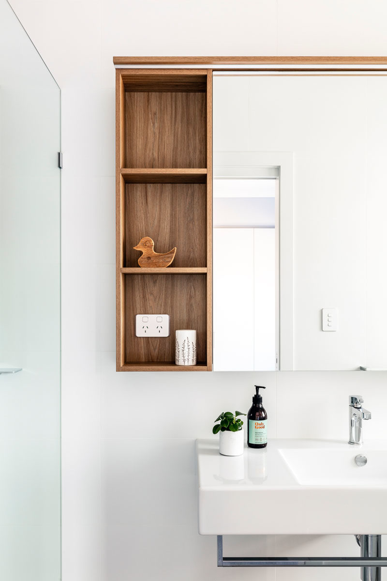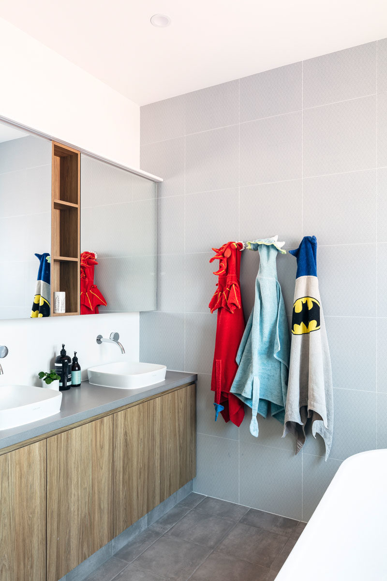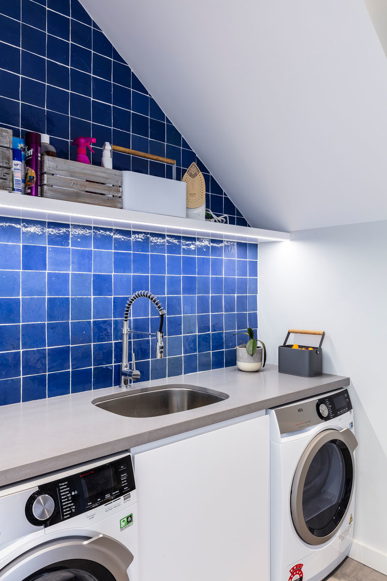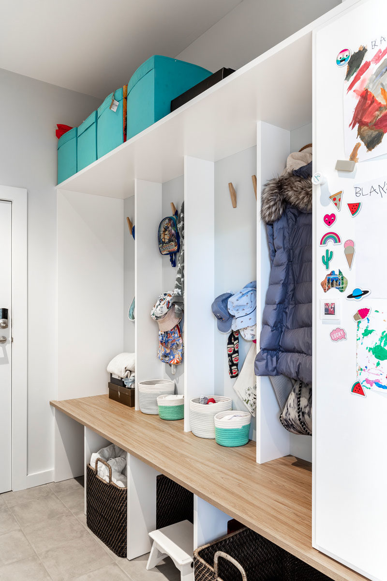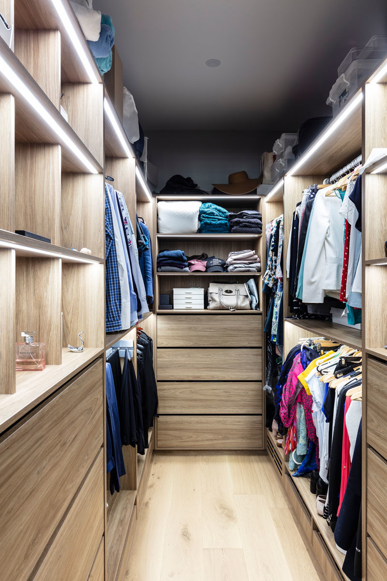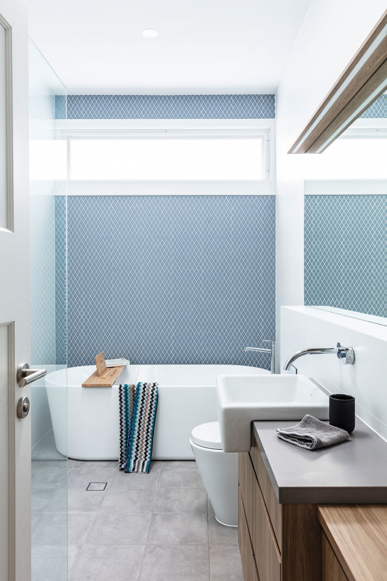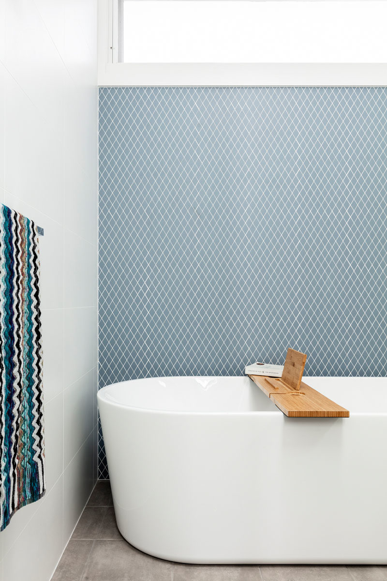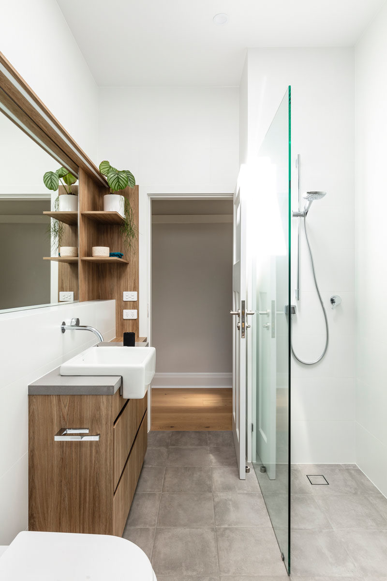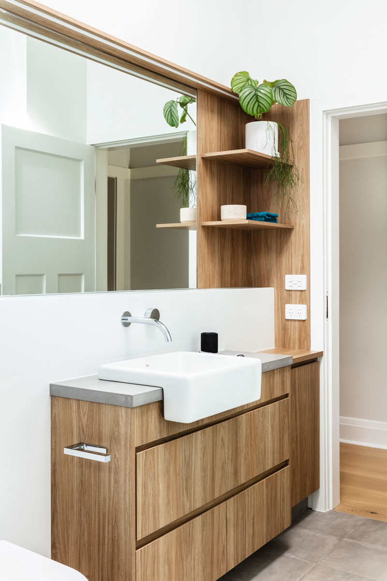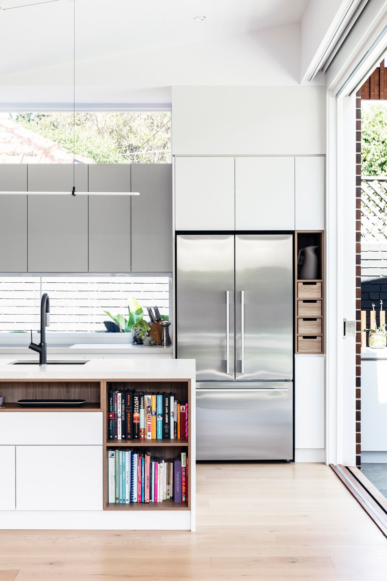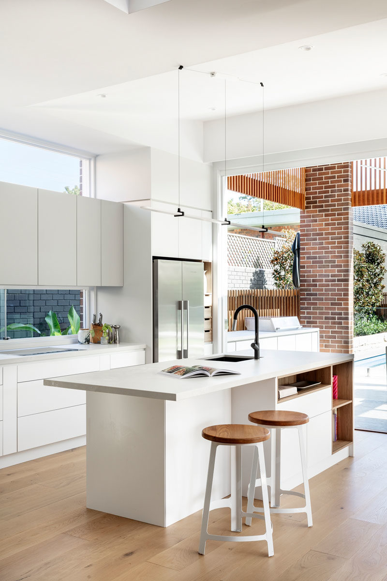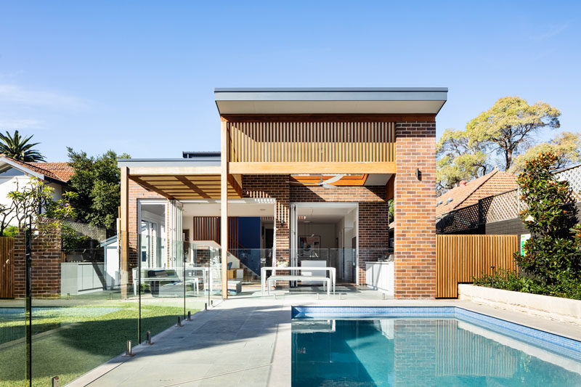
Photography by Tom Ferguson
Bijl Architecture has designed a modern extension for the ‘Lacuna House’, that’s located in Sydney, Australia.
The house received an updated interior that blends in with the new extension, creating a haven away from a busy work life, and a safe home in which to raise children.
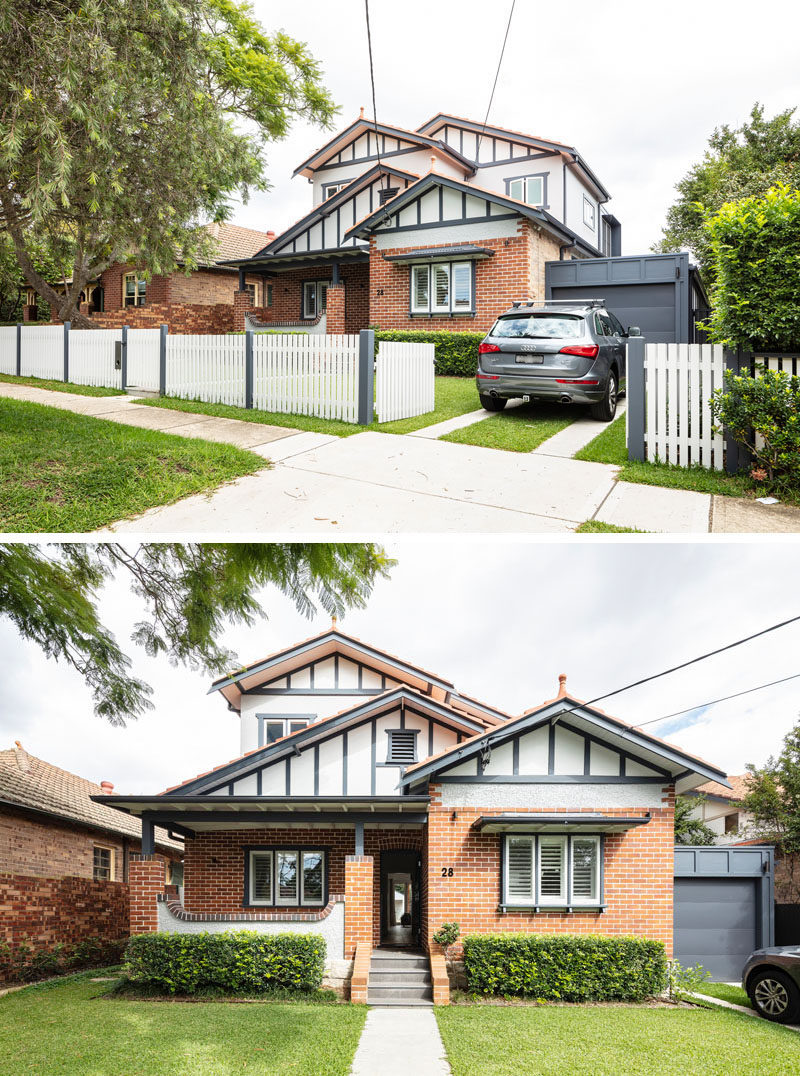
Photography by Tom Ferguson
Stepping inside, and off the hallway from the front door, is a bedroom that looks out onto the street, while the bedroom was extended to include an ensuite bathroom and walk in robe.
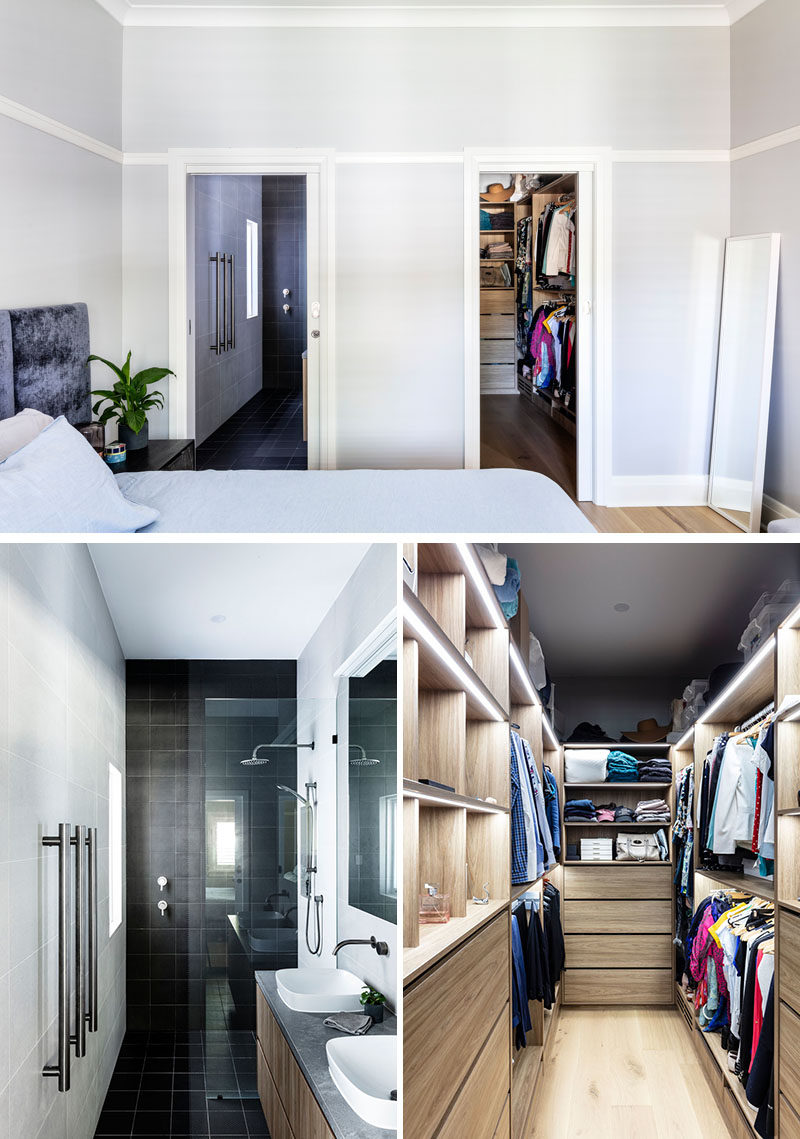
Photography by Tom Ferguson
On the opposite side of the hallway, there’s a second bedroom with built-in cabinets and a desk that looks out to the front garden.
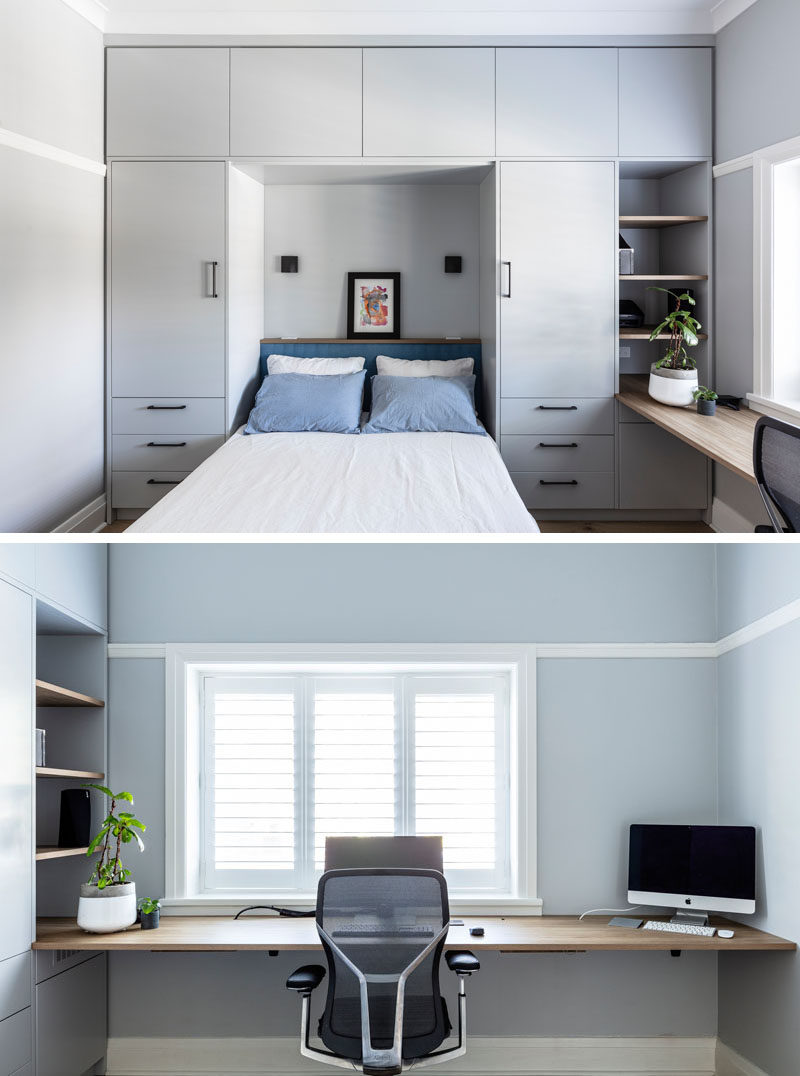
Photography by Tom Ferguson
Next to bedroom is a bathroom that combines a wood vanity and a blue-grey tile accent wall for modern appearance.
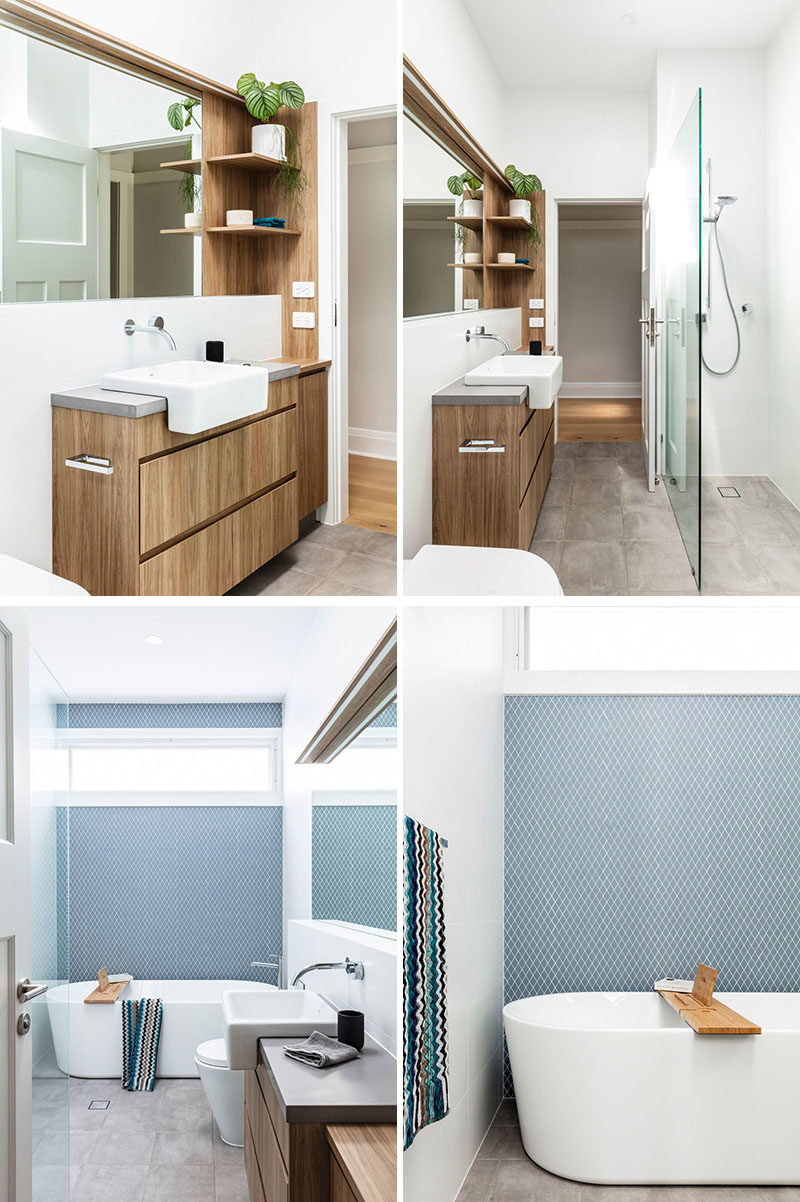
Photography by Tom Ferguson
Also located off the hallway is a new central library room, that serves as a TV and playroom, that can transform into a media and reading room as children grow and mature.
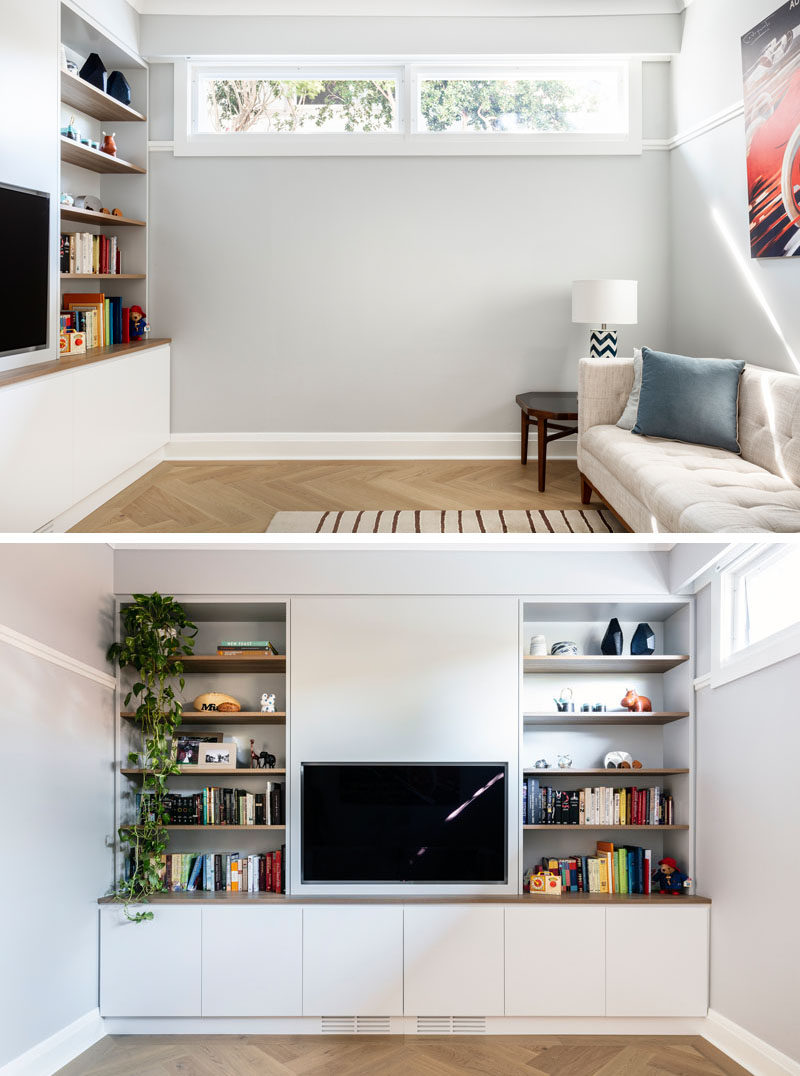
Photography by Tom Ferguson
A combined mudroom and laundry provides a functional space for the family to store coats and shoes, and have a separate place to do their laundry.
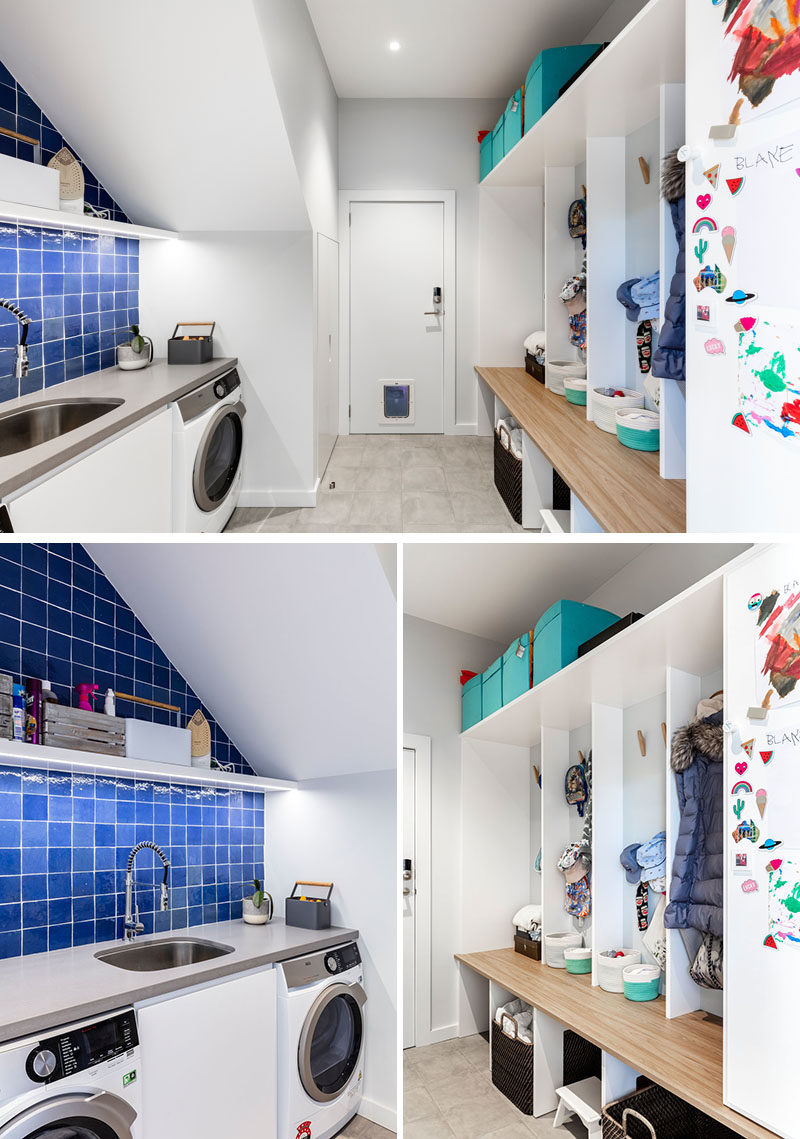
Photography by Tom Ferguson
At the end of the hallway, the home opens up into a large dining, kitchen, and living room.
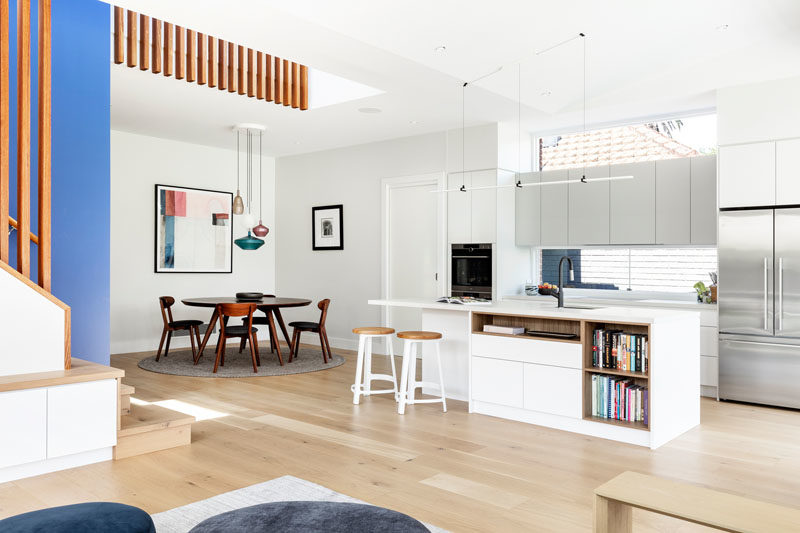
Photography by Tom Ferguson
Between the dining area and the kitchen is a door that opens to reveal a hidden pantry with a wine fridge.
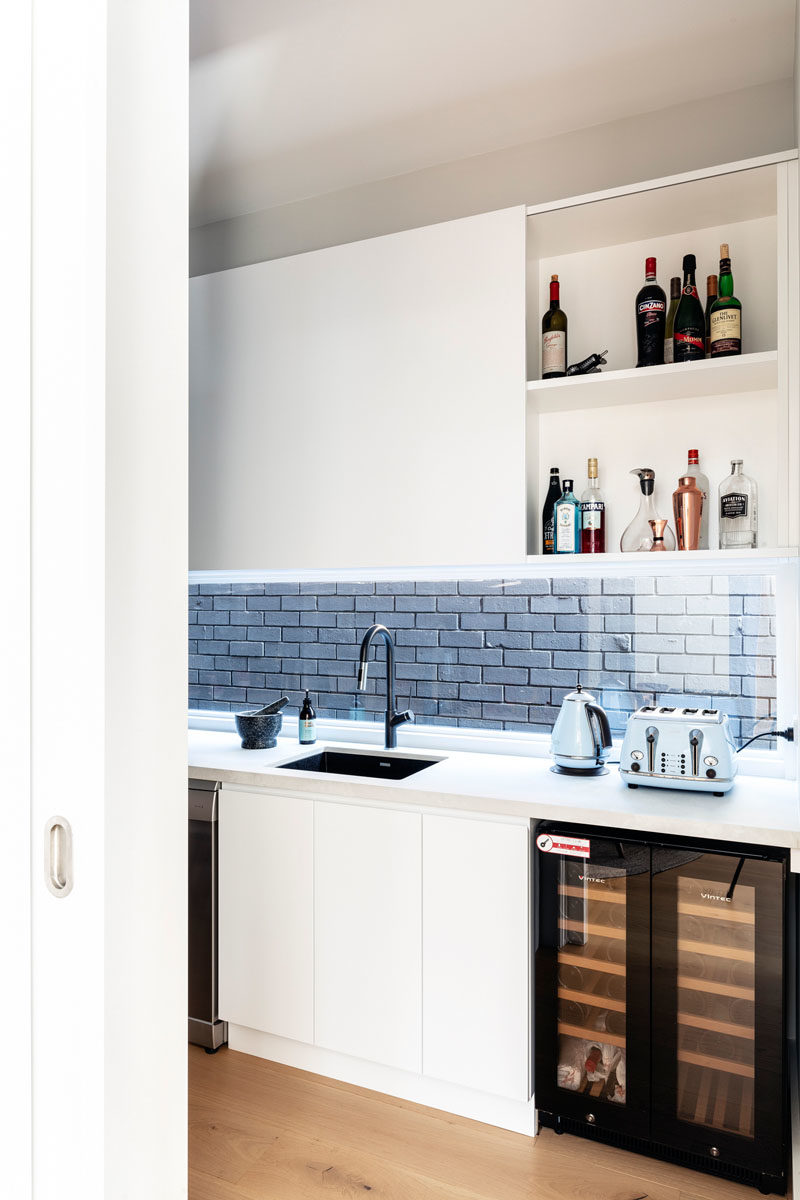
Photography by Tom Ferguson
In the kitchen, minimalist white cabinets sit flush with the walls, while the island provides additional counter space and open shelving for recipe books.
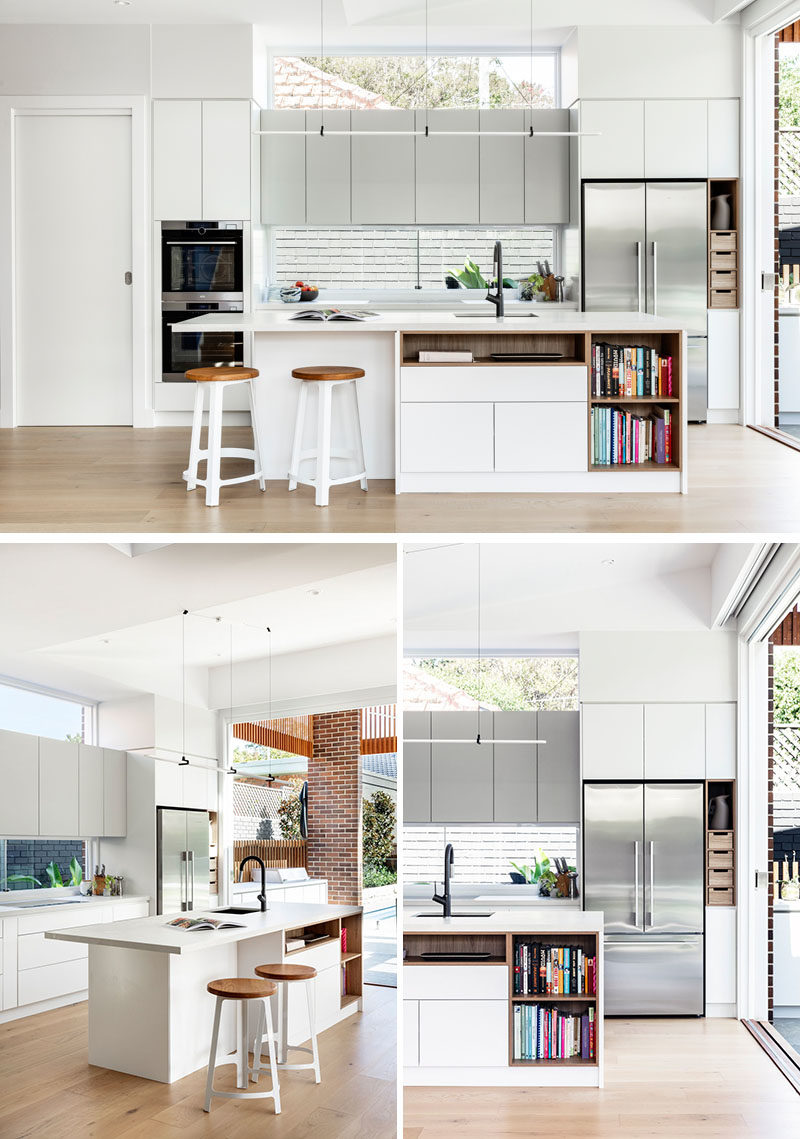
Photography by Tom Ferguson
Opposite the kitchen is the living room, that features plenty of windows, and a wall with wood-lined alcoves for the television and shelving.
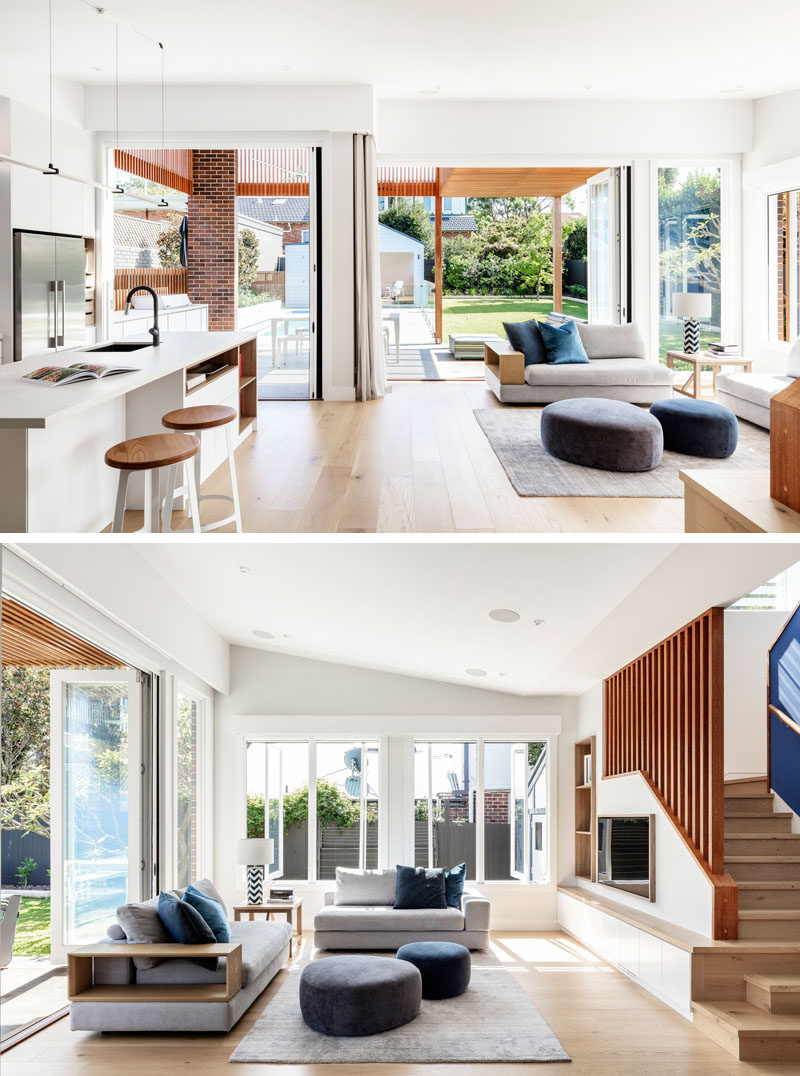
Photography by Tom Ferguson
Both the kitchen and the living room open to the patio that has an outdoor kitchen, a covered dining area, and space for a couple of comfy outdoor chairs. Timber slats help to provide privacy from the neighbors.
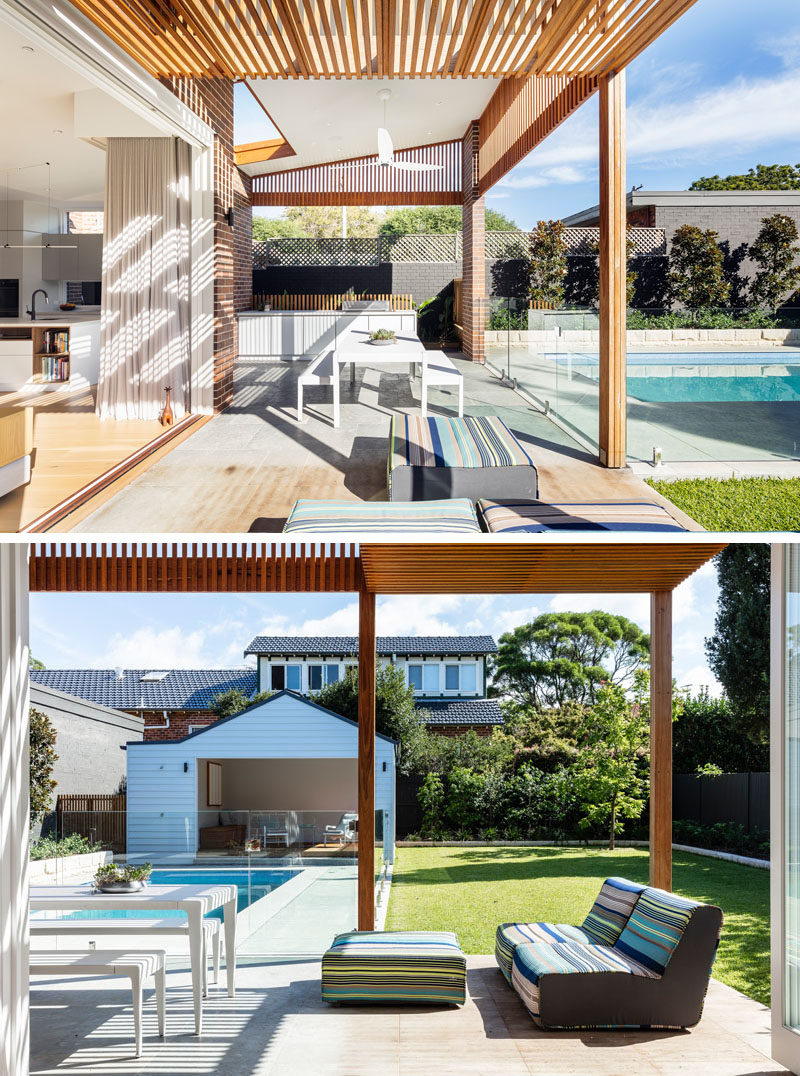
Photography by Tom Ferguson
A swimming pool, surrounded by a glass safety fence sits next to a grassy lawn, while a cabana provides shade on a sunny day.
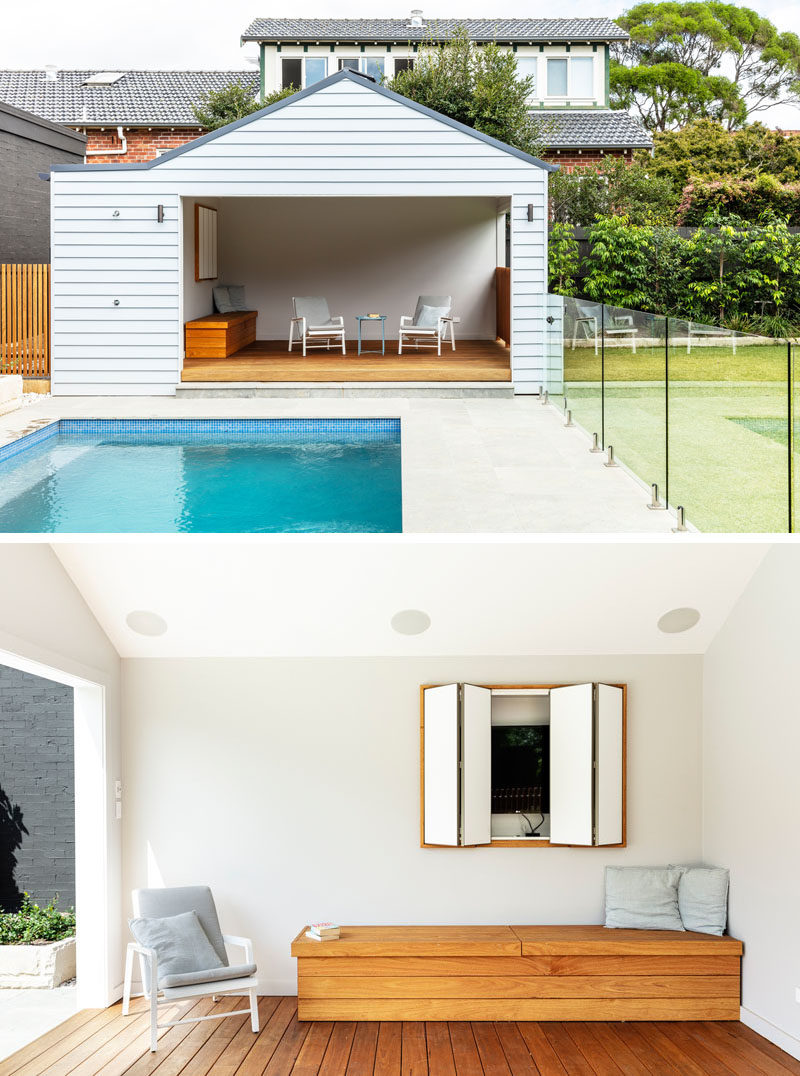
Photography by Tom Ferguson
The design of the cabana also has wood slats that complement the wood slats on the house.
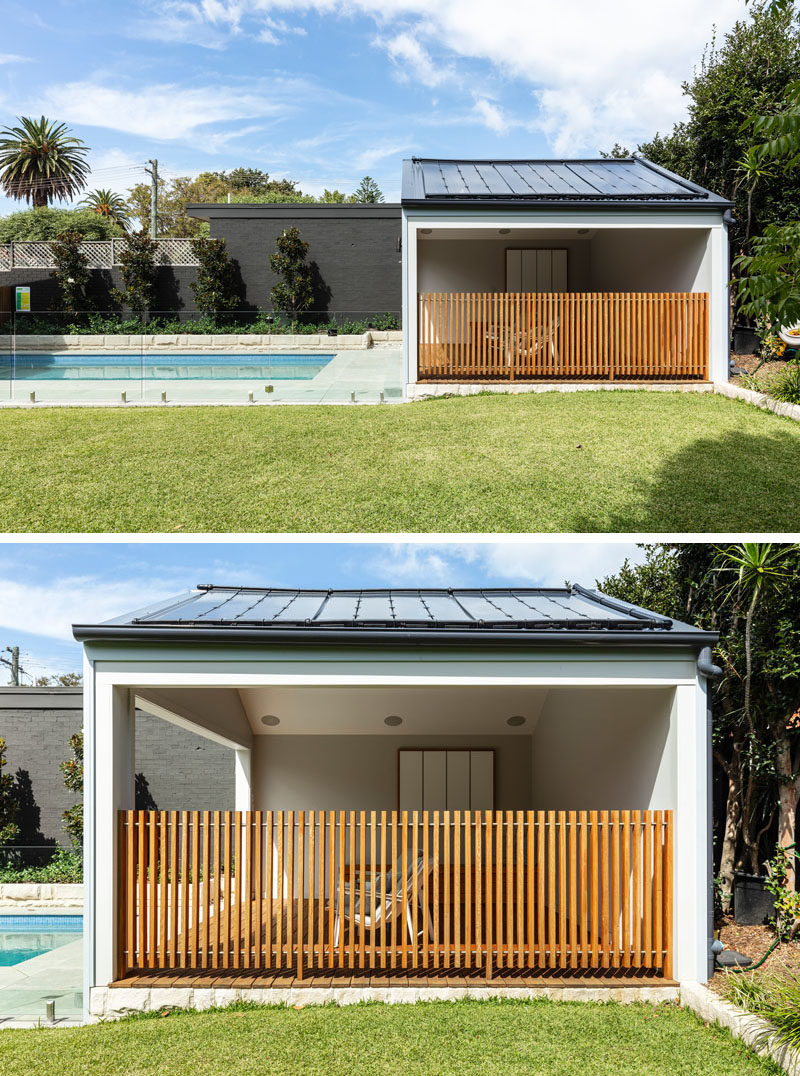
Photography by Tom Ferguson
Back inside, and by the blue accent wall are wood stairs that lead to the upper floor of the home.
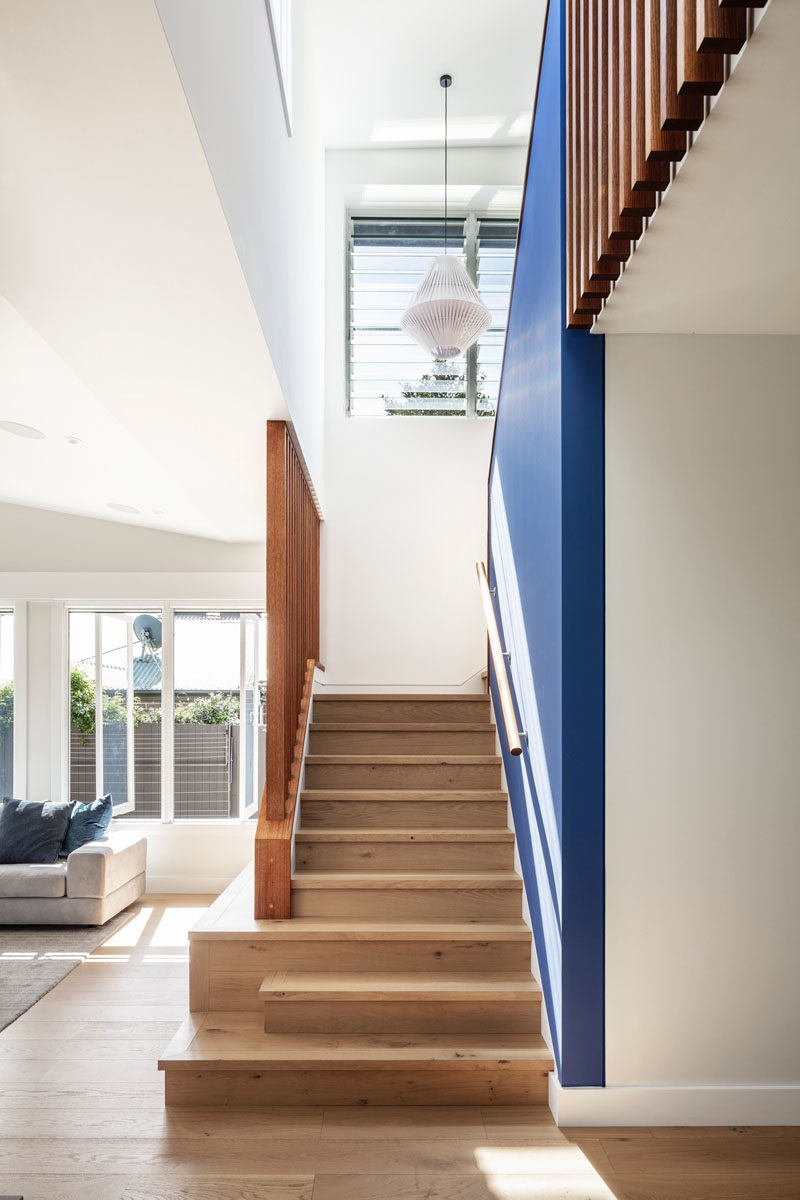
Photography by Tom Ferguson
Upstairs there’s additional bedrooms and bathrooms, like this one that features large grey square tiles that cover the wall.
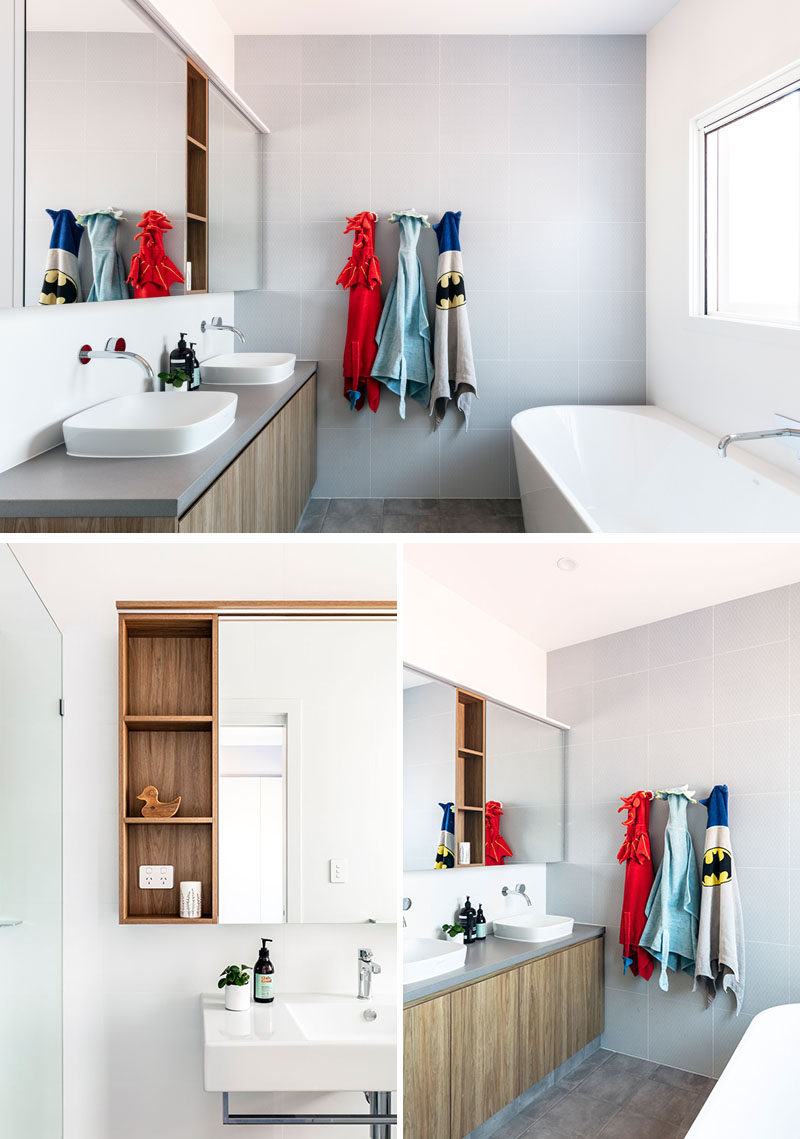
Photography by Tom Ferguson
Here’s a look at the floor plan that shows the layout of the home.
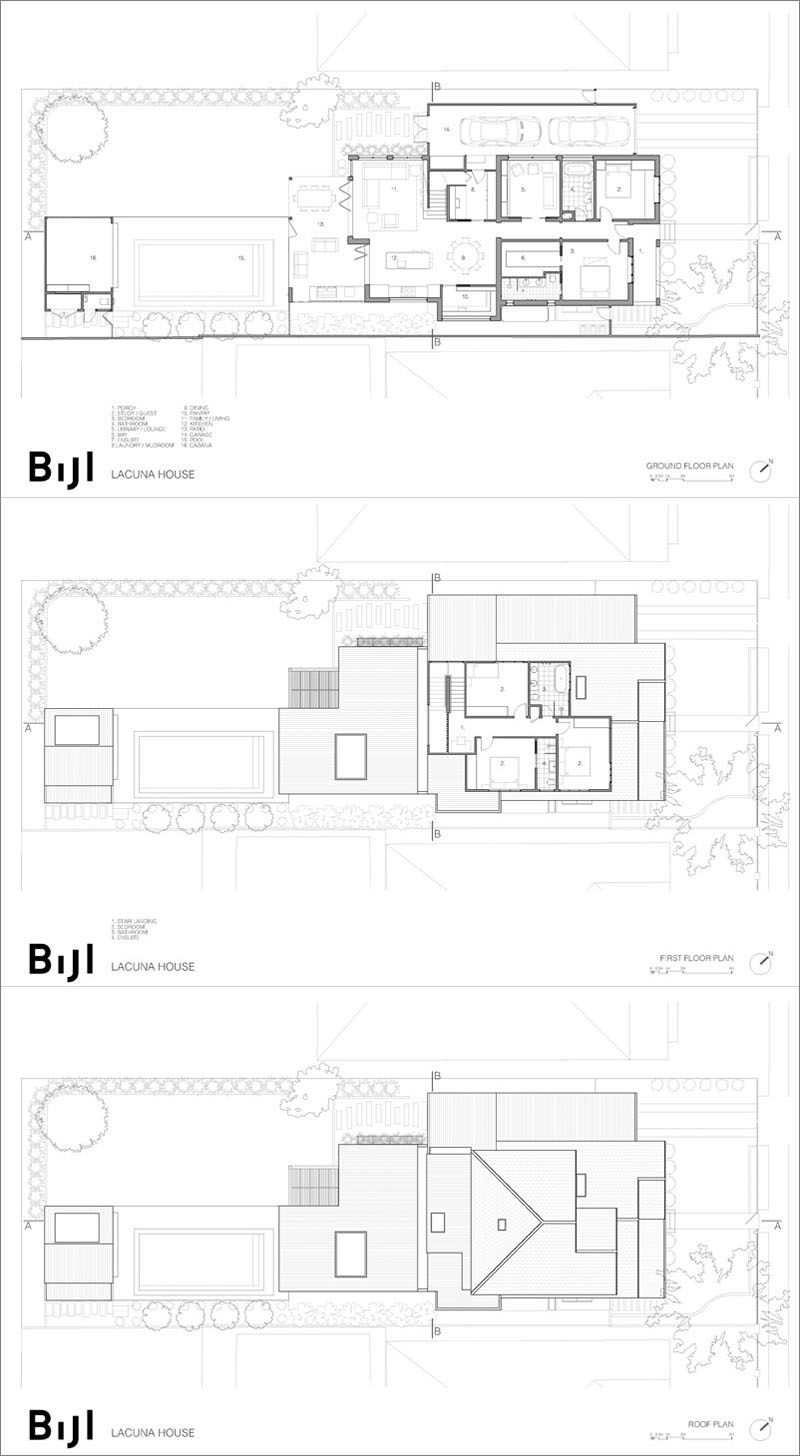
Get the contemporist daily email newsletter – sign up here
