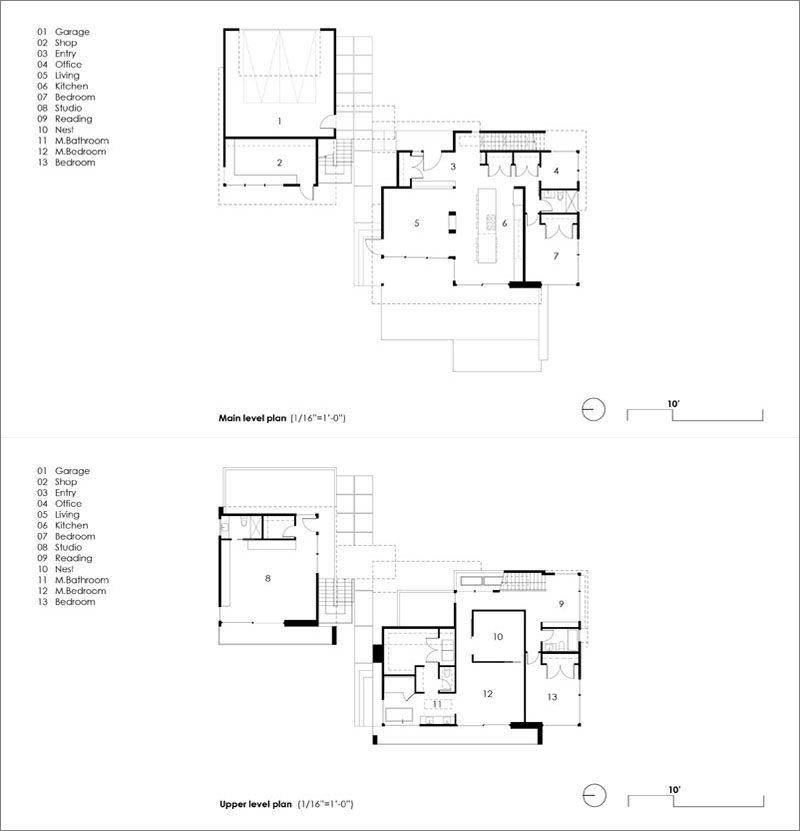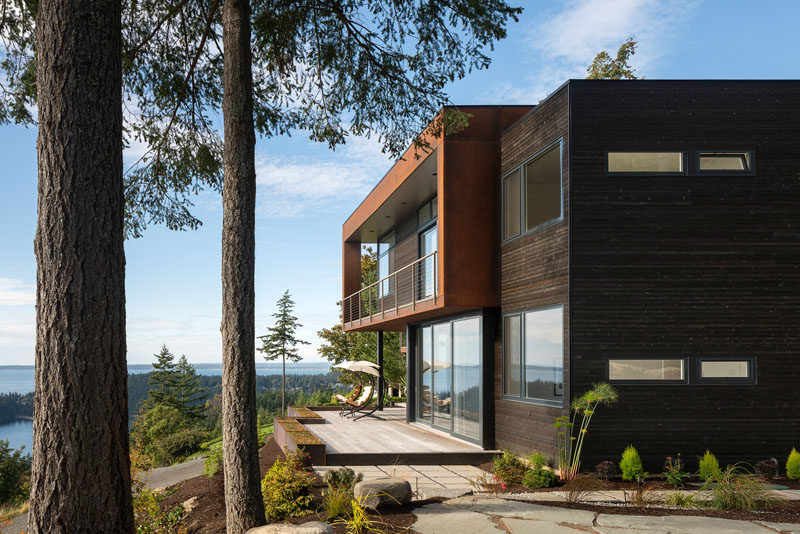Photography by Andrew Pogue
Stephenson Design Collective has designed ‘House On The Cove’, a new house located near Bellingham in Washington State.
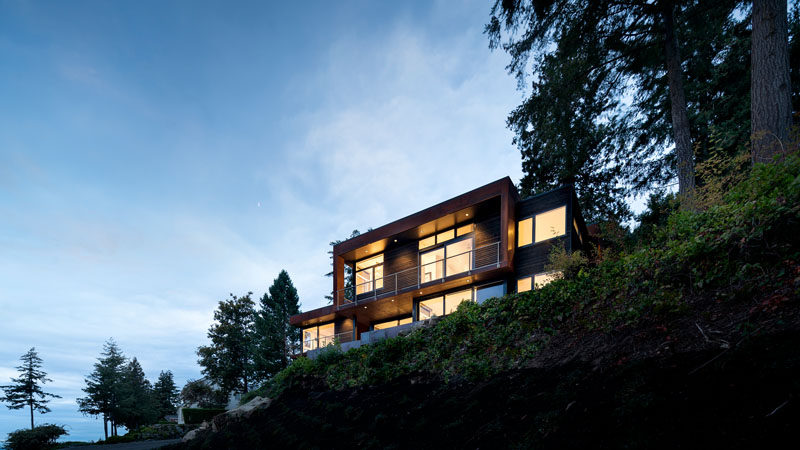
Photography by Andrew Pogue
The house is split into two sections, the main house on the left, and on the right, the separate garage with a small metal fabrication workshop and a studio located above.
Natural steel (weathered over time) and black stained cedar were chosen to blend with the landscape, placing windows only as needed for light and connection with the neighborhood.
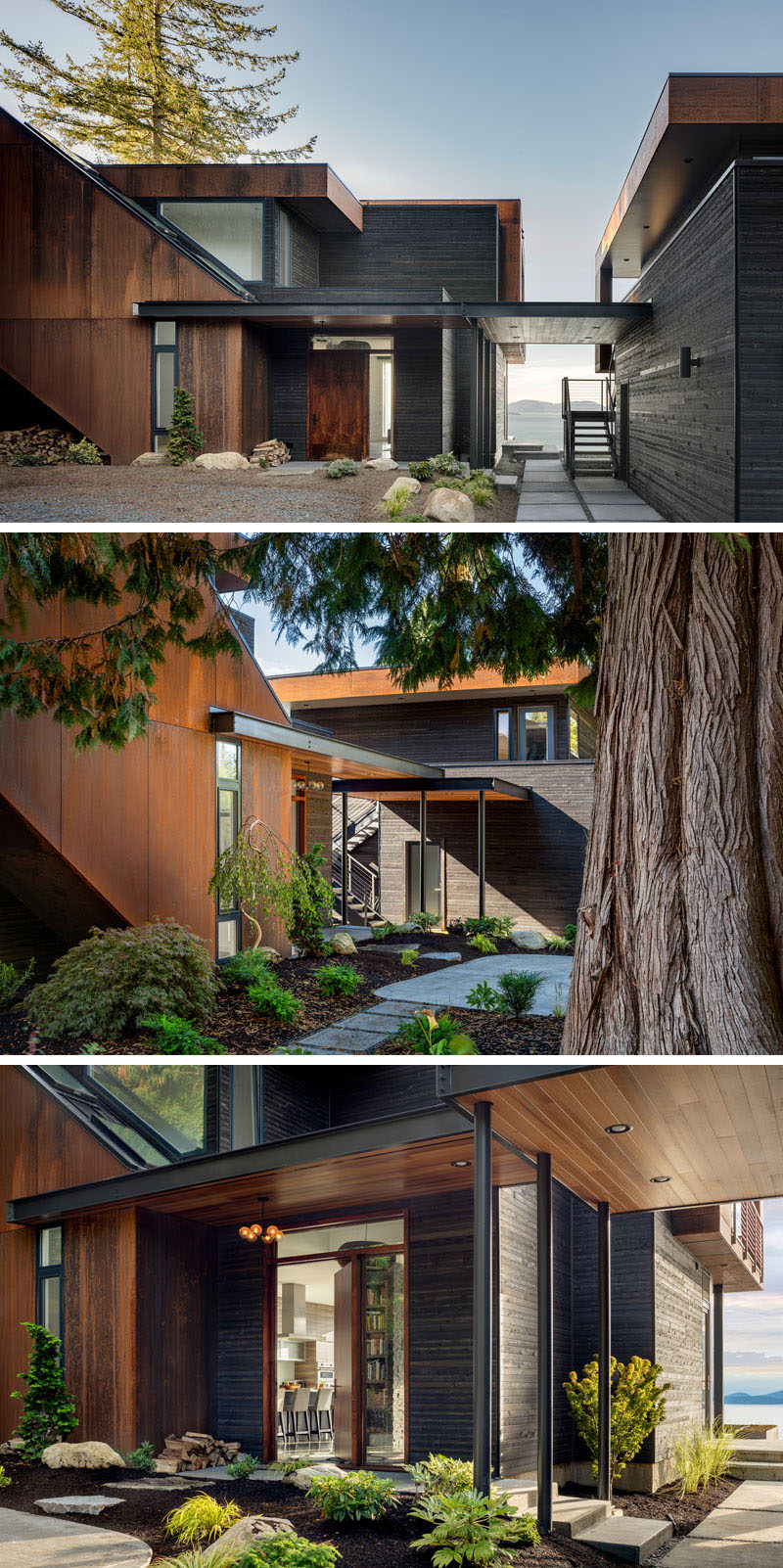
Photography by Andrew Pogue
A large wood door welcomes visitors to the home, and opens up to the living room, while a stone fireplace with a built-in end bookshelves, separates the living space from the kitchen.
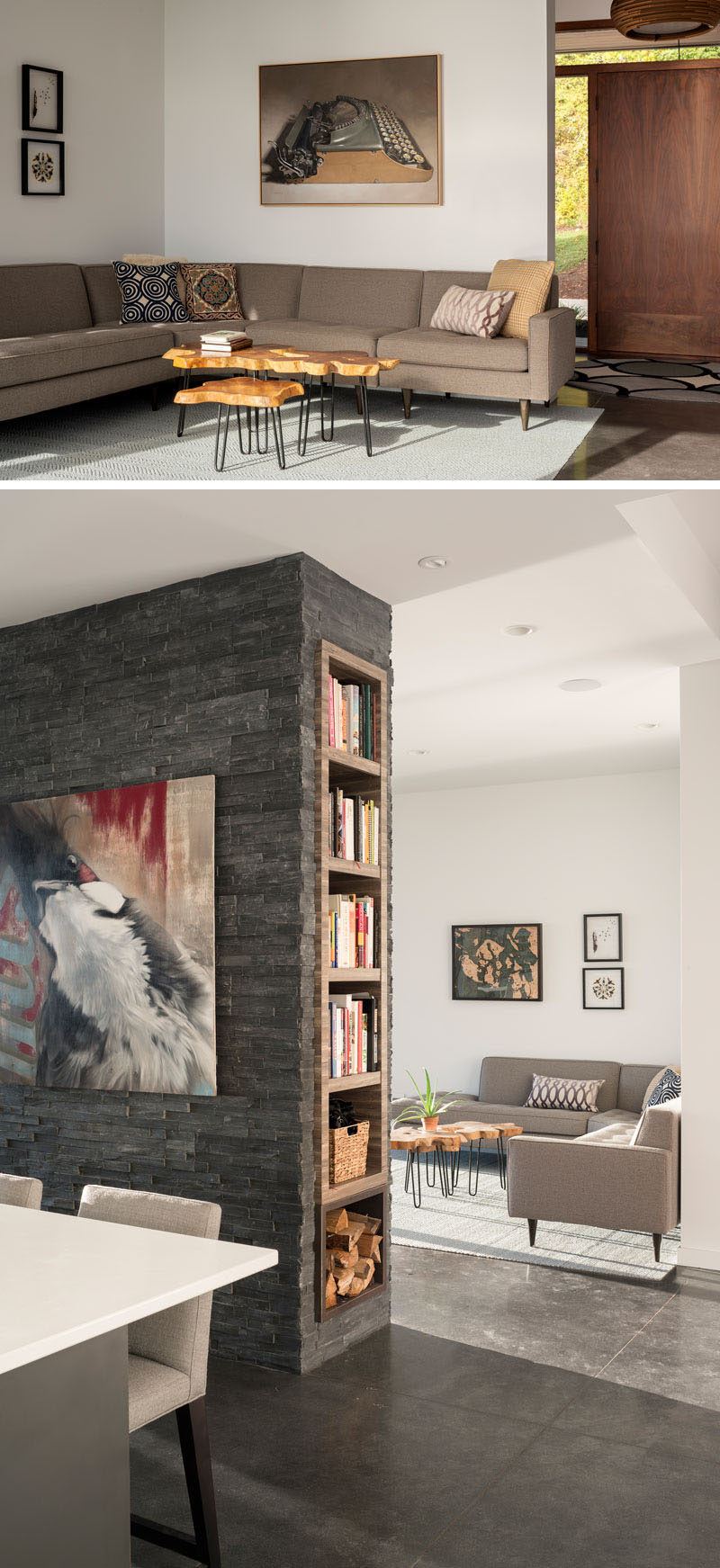
Photography by Andrew Pogue
In the kitchen, minimalist hardware-free wood cabinets line the wall, and a large white kitchen island provides plenty of counterspace.
A movable dining table has been designed to extend the kitchen island, or be wheeled outside onto the deck to be used for alfresco dining.
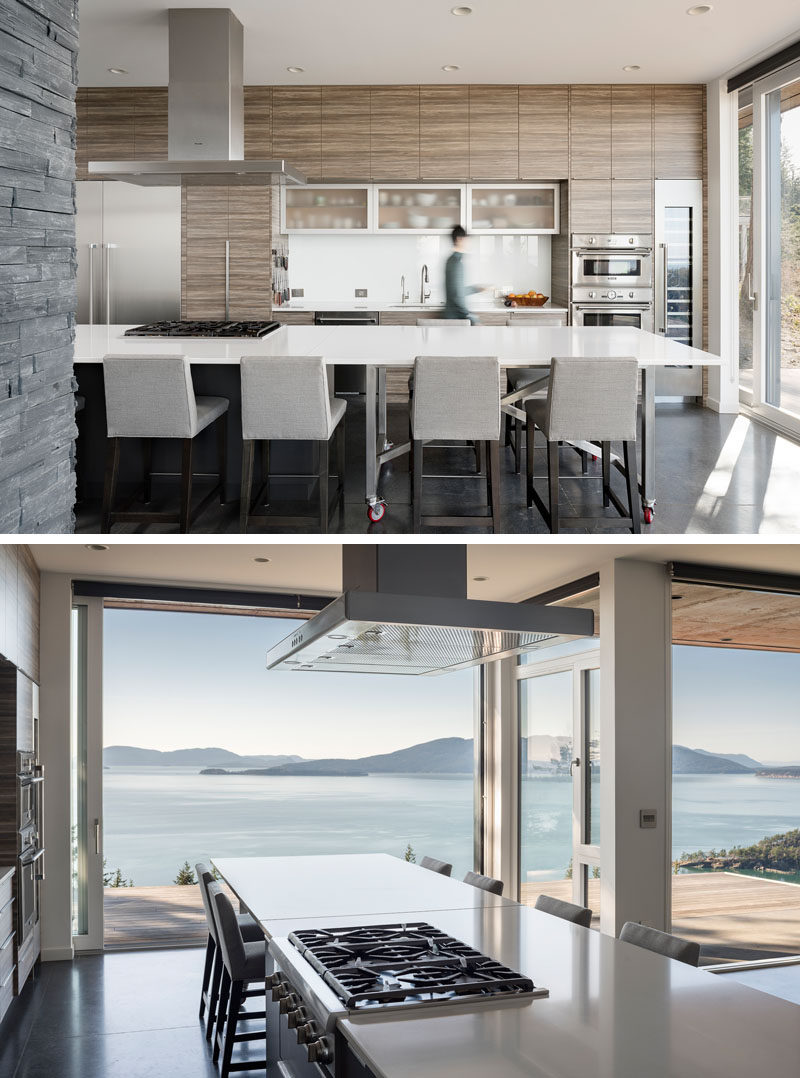
Photography by Andrew Pogue
The deck provides uninterrupted views of Puget Sound, the San Juan Islands, and the Olympic Mountain Range.
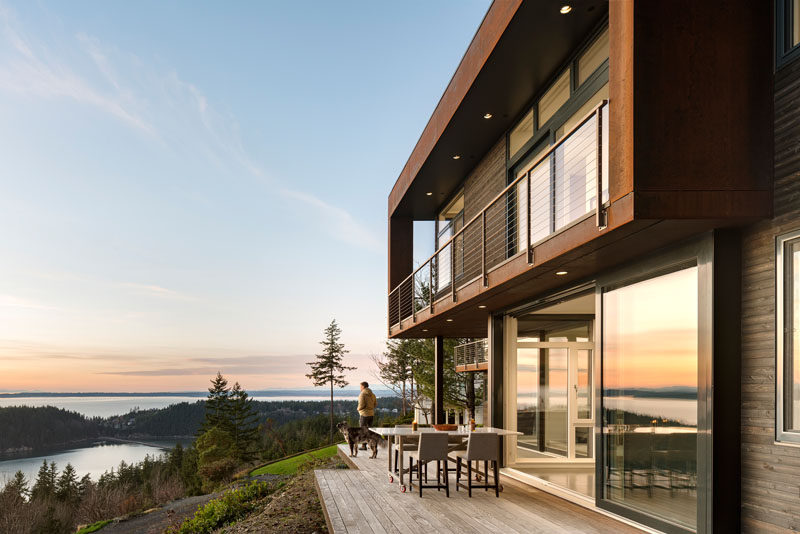
Photography by Andrew Pogue
Back inside, and there are stairs by the front door that lead up to the second floor of the home. At the top of the stairs is a small library with low windows and floor-to-ceiling shelving.
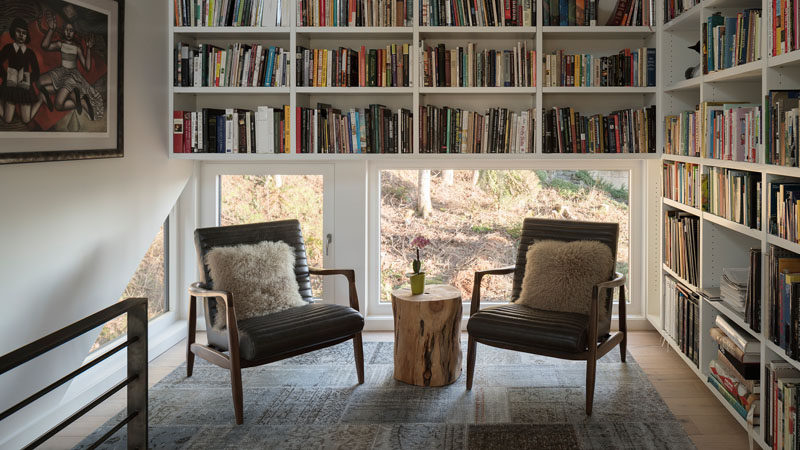
Photography by Andrew Pogue
The library leads to a small hallway that provides access to the master bedroom. A tall window allows natural light to fill the hallway and helps to create a calming atmosphere for the bedroom.
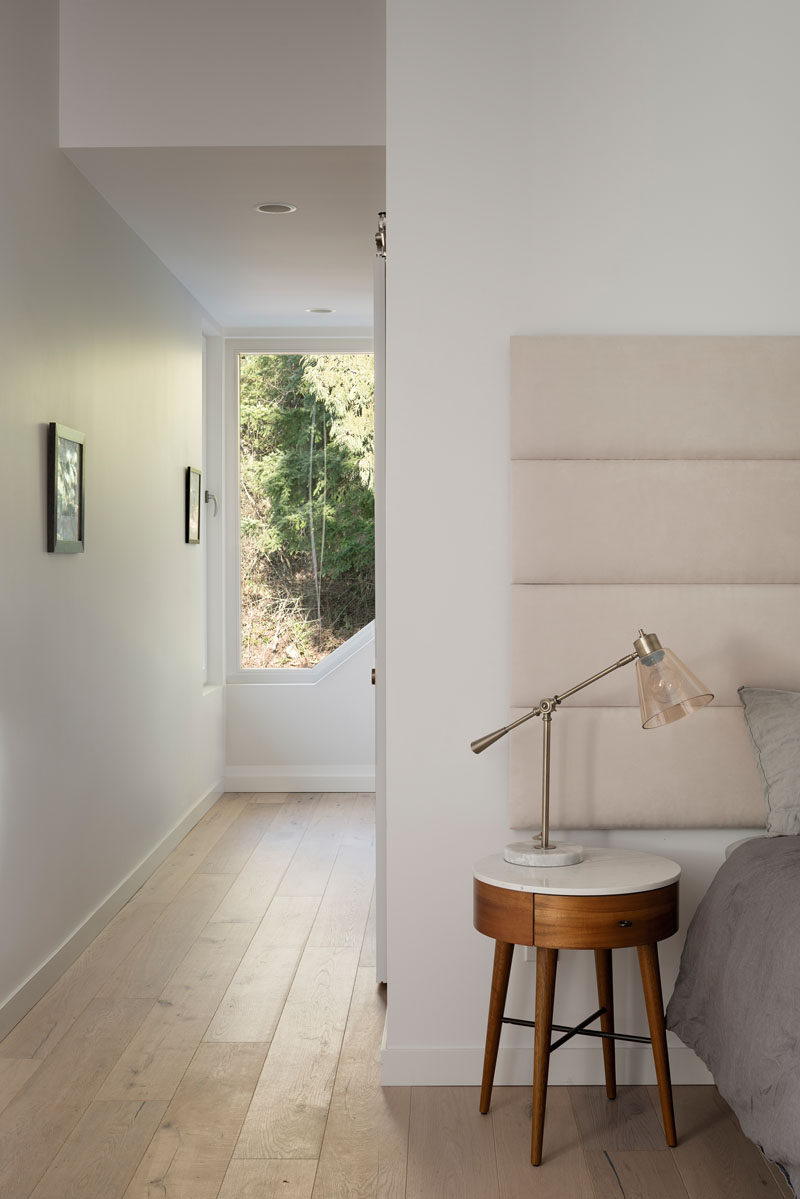
Photography by Andrew Pogue
The bedroom has a sliding door that opens up to a balcony, while the master bathroom has the freestanding bathtub positioned diagonally in the corner to take advantage of the views.
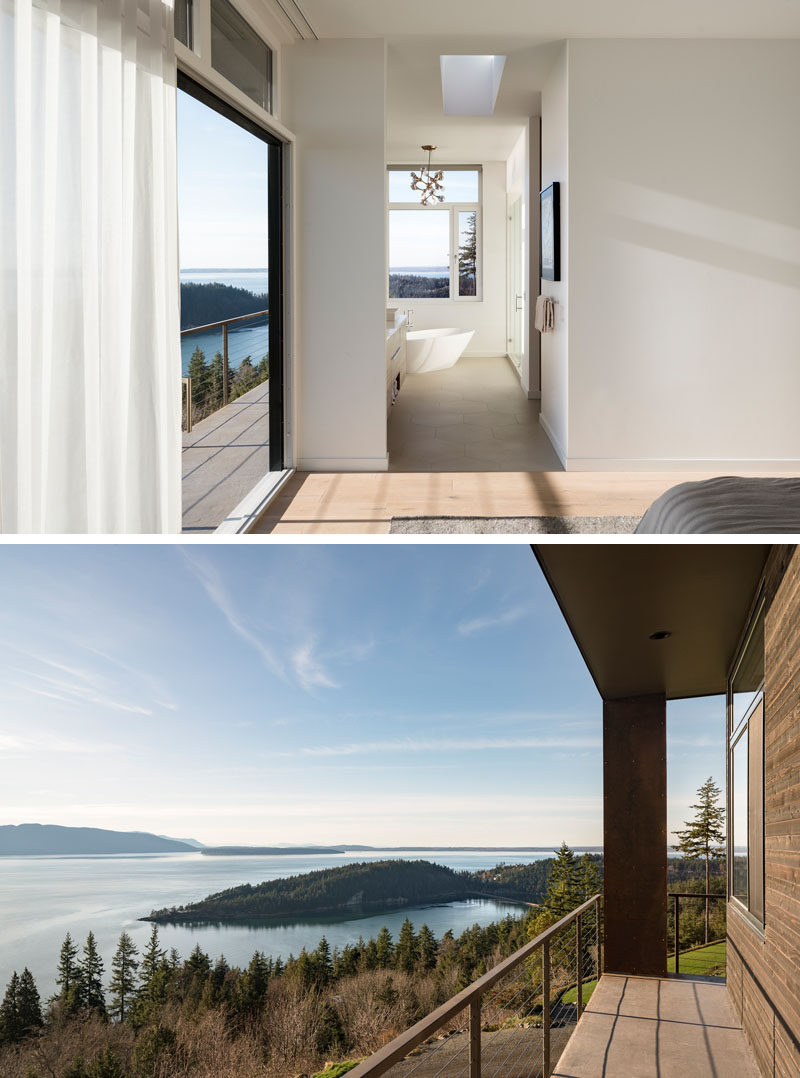
Photography by Andrew Pogue
Here’s a look at the floor plan that shows the studio located above the garage, and the layout of the main house.
