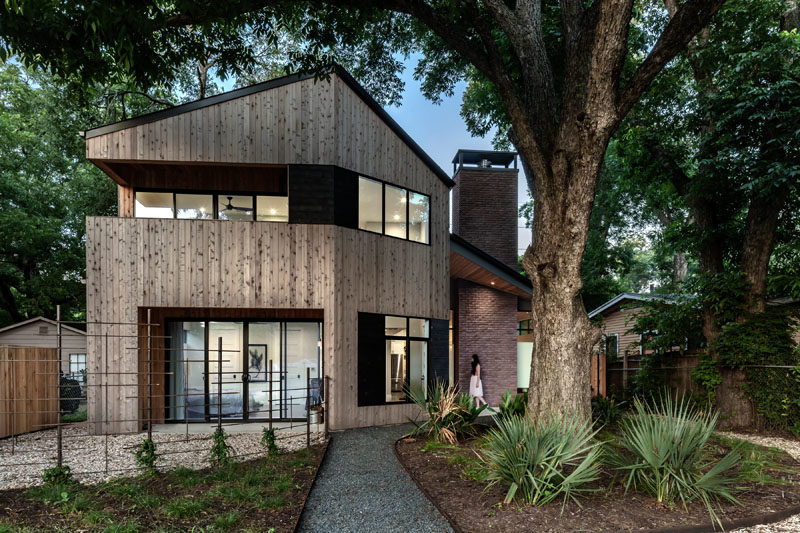
Photography by Charles Davis Smith
Matt Fajkus Architecture has recently completed a house in Austin, Texas, for their clients who wanted to have a home that is warm and familiar, but also “feels like you are on vacation”.
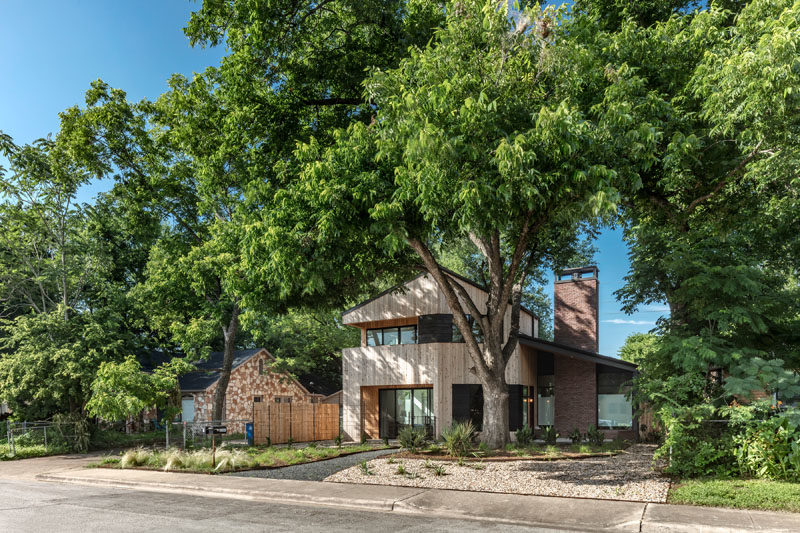
Photography by Charles Davis Smith
The basis of the “Hewn House” design starts with a cabin’s simple form and materiality: a gable roof, a wood-clad body, a prominent fireplace that acts as the hearth, and integrated indoor-outdoor spaces.
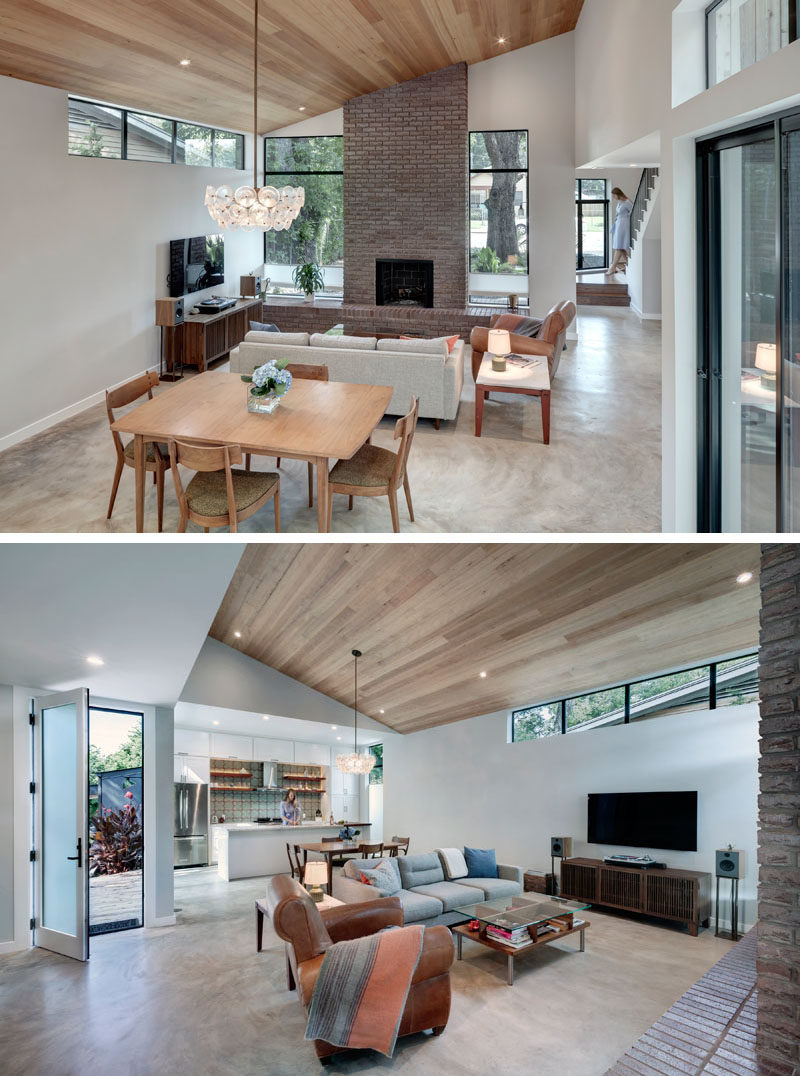
Photography by Charles Davis Smith
The open plan main floor of the home has the living room, dining room, and kitchen sharing the space.
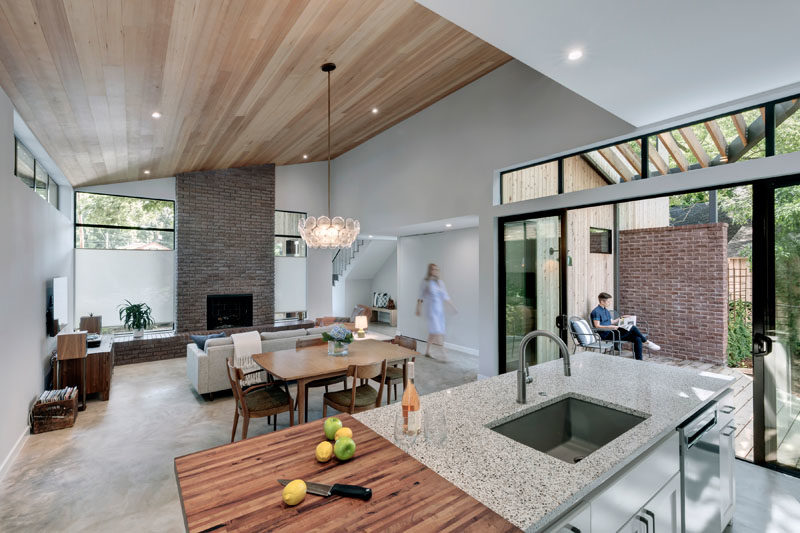
Photography by Charles Davis Smith
Sliding glass doors connect the interiors to outdoor spaces, that showcase the exterior materials of the house, like the knotted cedar tongue & groove siding, and the dark gray shade of stucco that provides contrast to the wood.
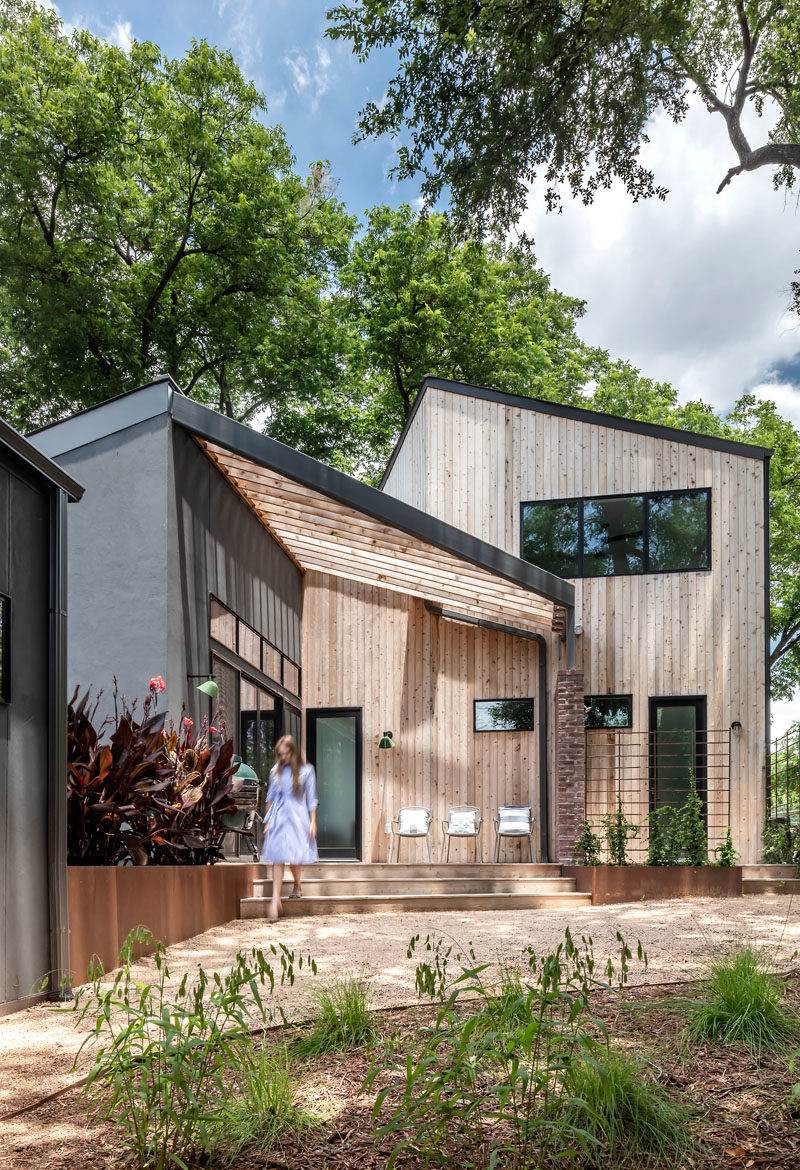
Photography by Charles Davis Smith
A small covered porch provides one of the bedrooms with a private outdoor space, while inside, the furnishings have been kept minimal for a relaxed atmosphere.
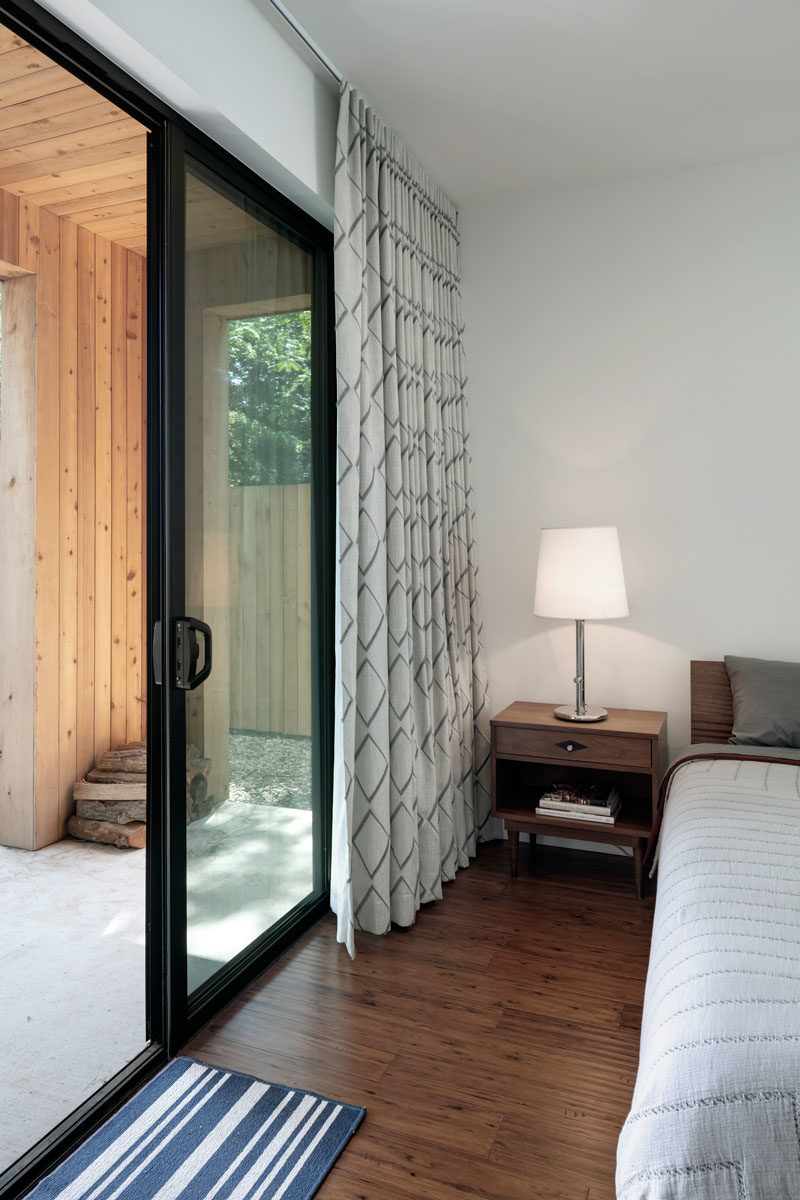
Photography by Charles Davis Smith
Wood stairs with black handrails connect the various levels of the home.
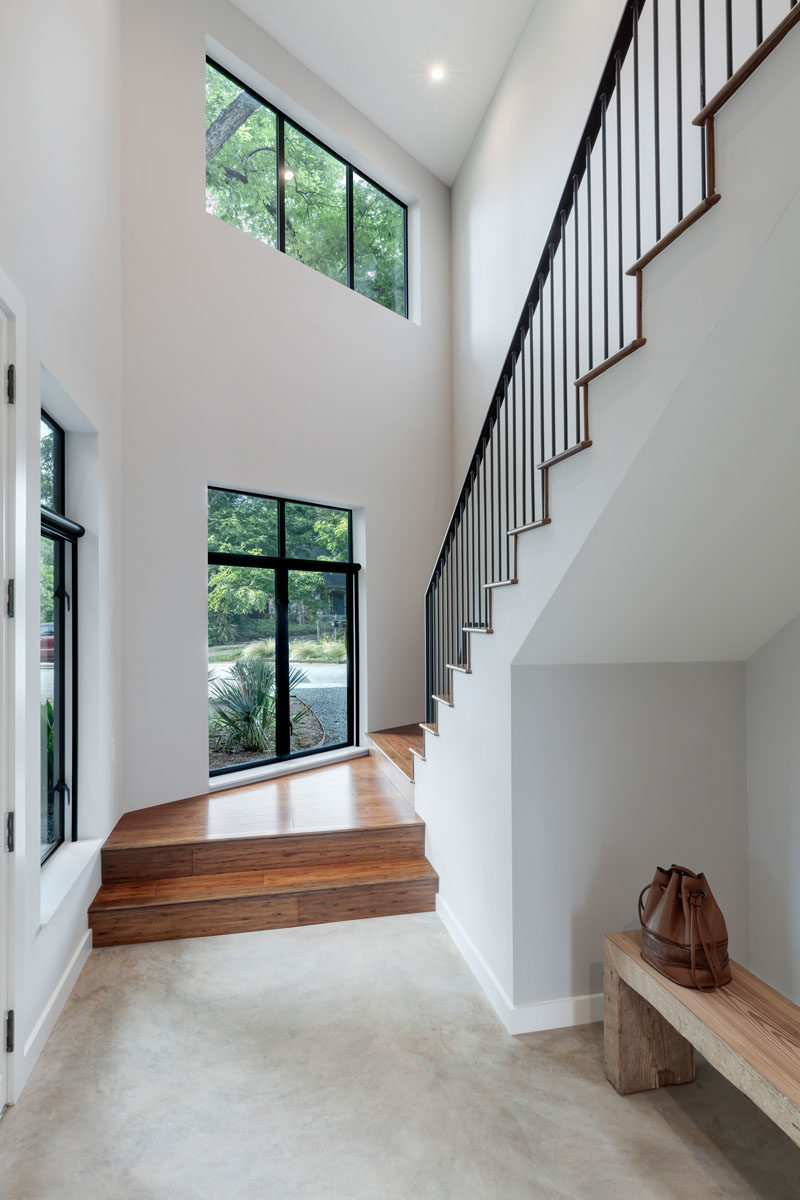
Photography by Charles Davis Smith
In one of the bathrooms, clerestory windows and a frosted glass door add natural light to space, while a large vanity provides plenty of storage space.
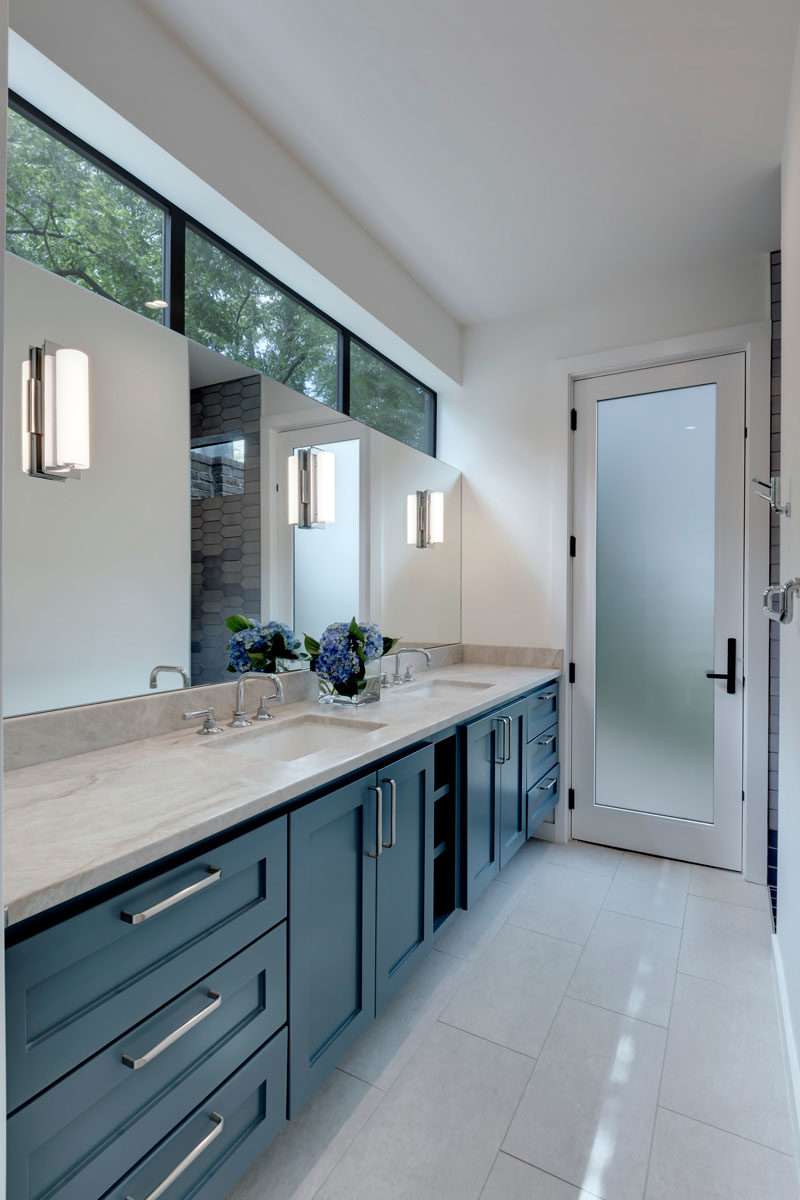
Photography by Charles Davis Smith
In another bathroom, light grey tiles cover the wall, and a simple floating wood vanity adds a natural element.
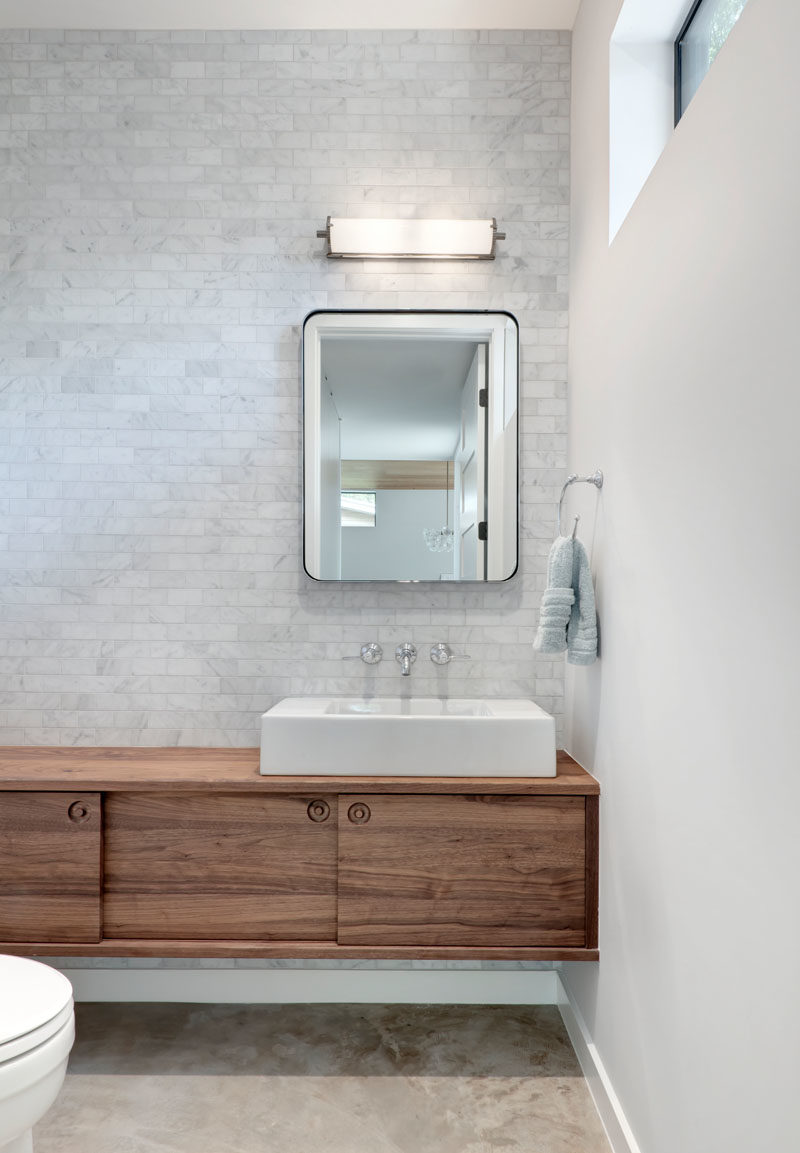
Photography by Charles Davis Smith
There’s also an outdoor shower attached to a brick wall, that’s tucked away in the backyard.
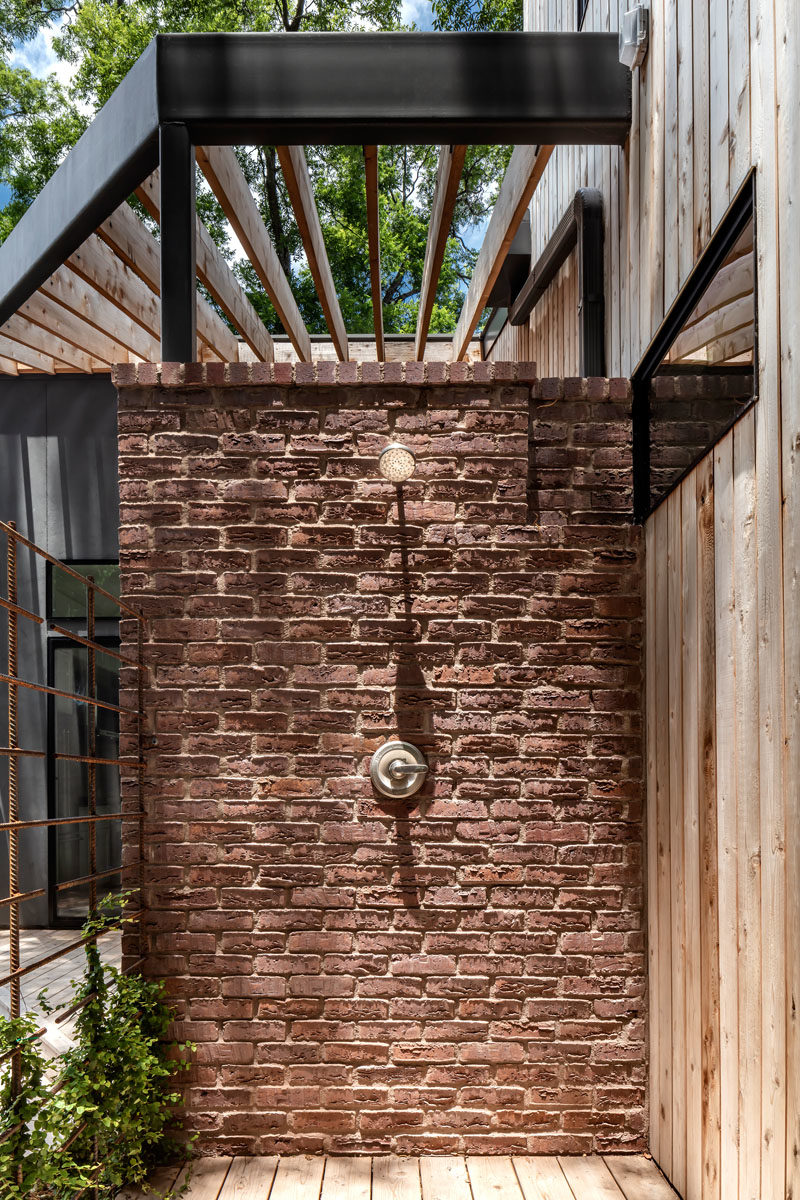
Photography by Charles Davis Smith | Architect: Matt Fajkus Architecture | Architecture Design Team: Sarah Wassel, David Birt, Matt Fajkus | Contractor: Capstone Custom Homes
Get the contemporist daily email newsletter – sign up here