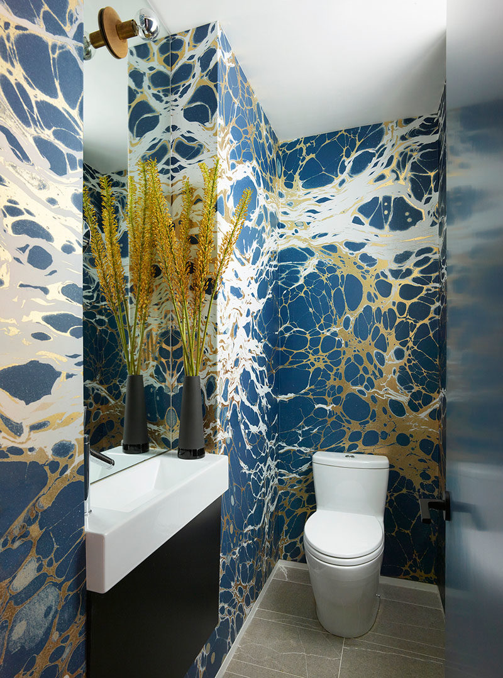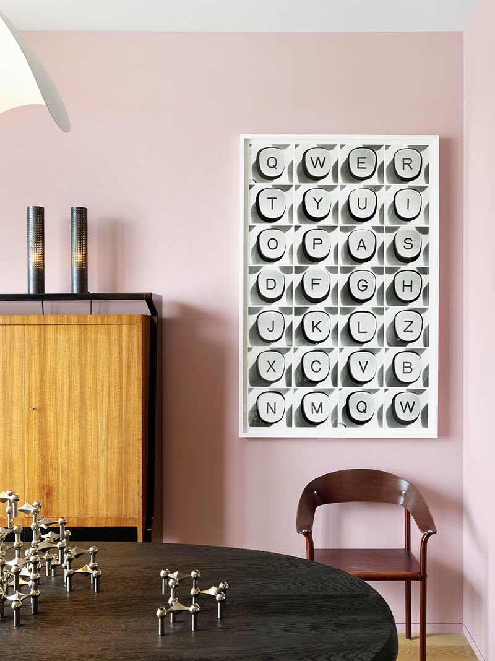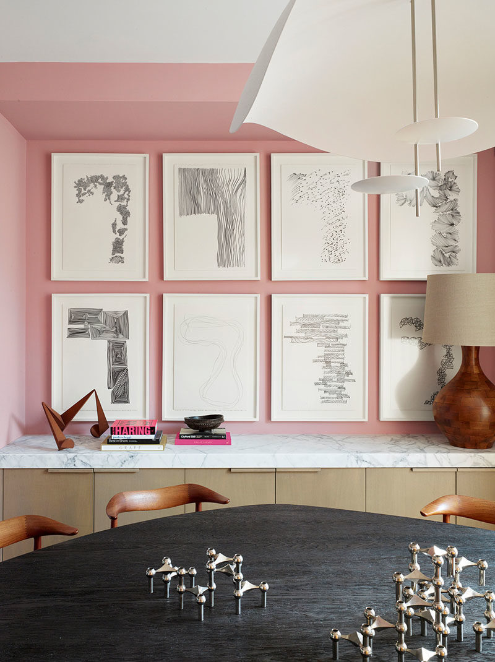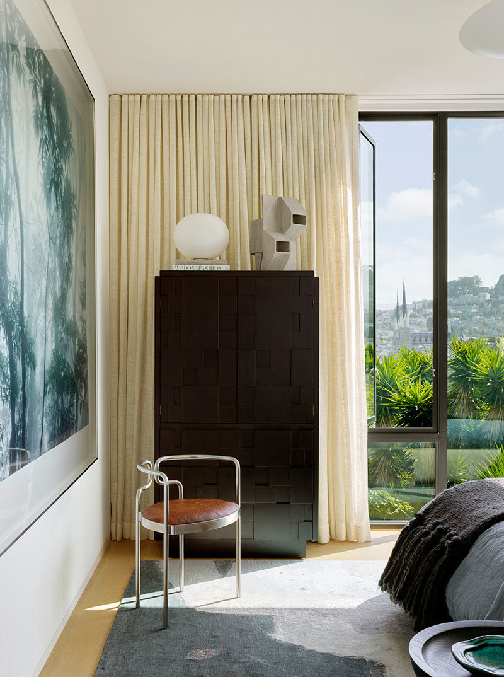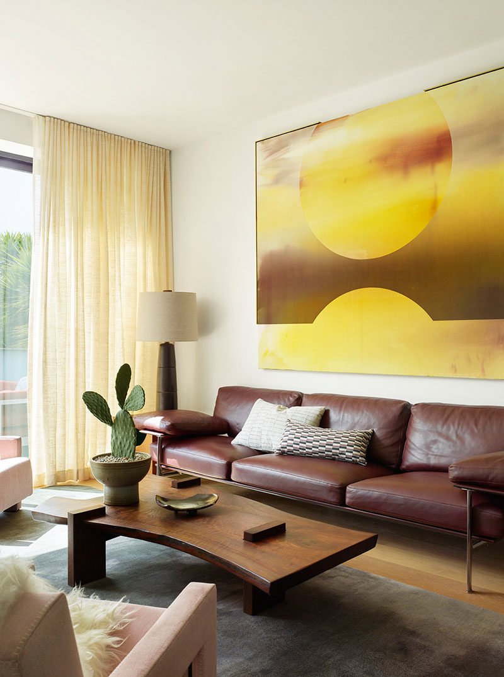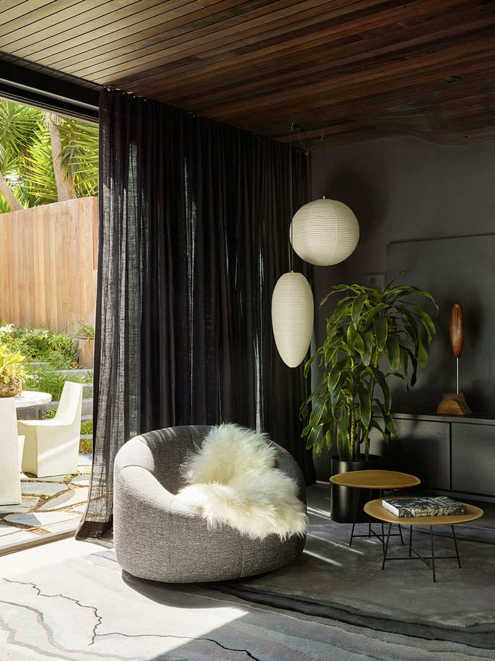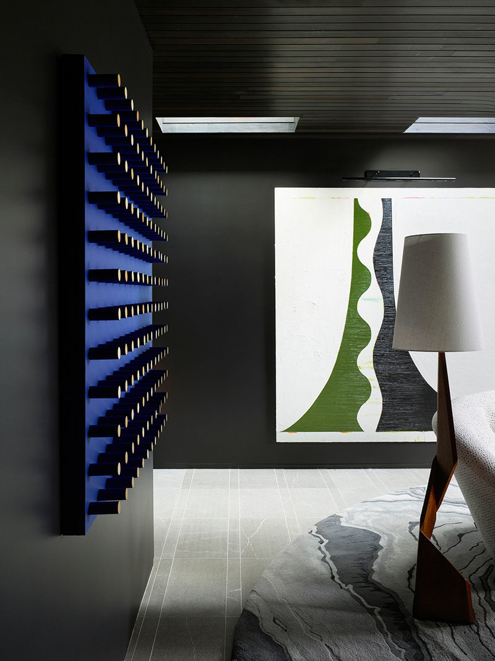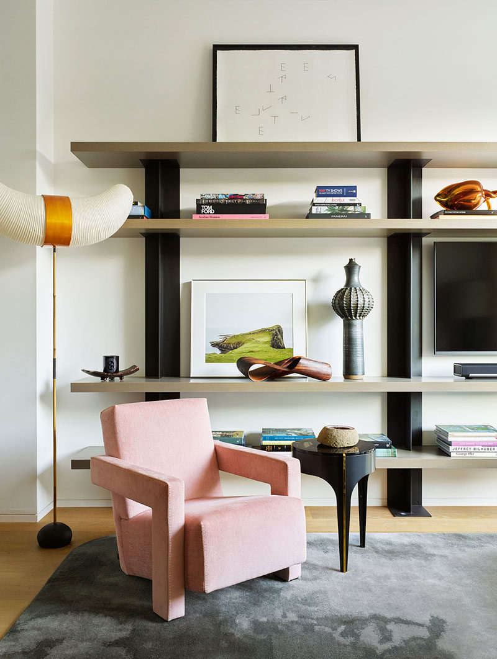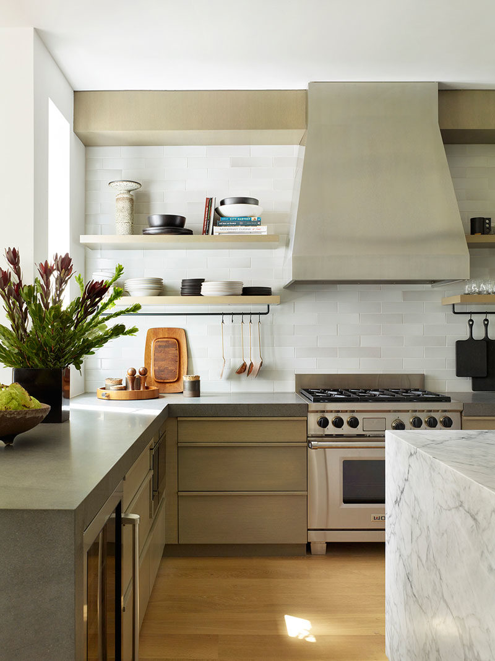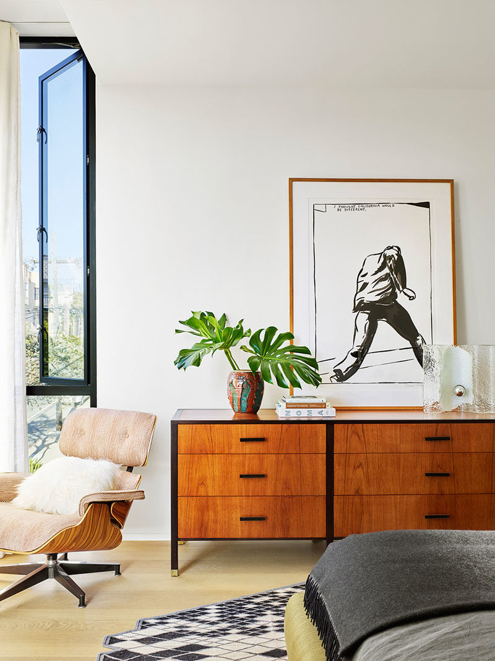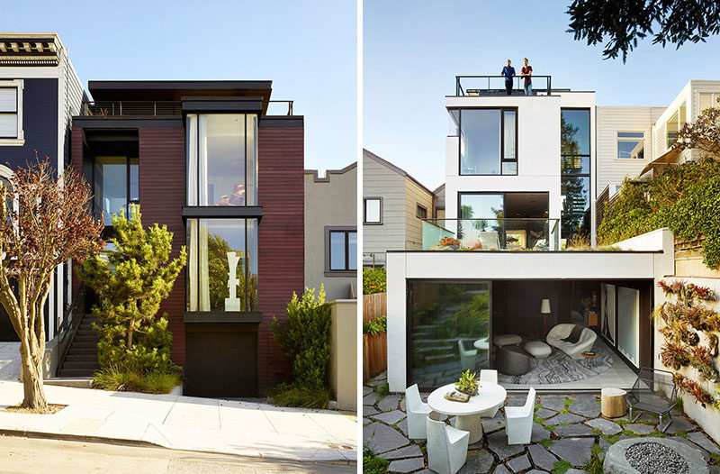
Photography by Matthew Millman
Architecture and interior design firm Jamie Bush & Co. has designed a modern house in San Francisco, creating a welcoming home for a young tech pioneer.
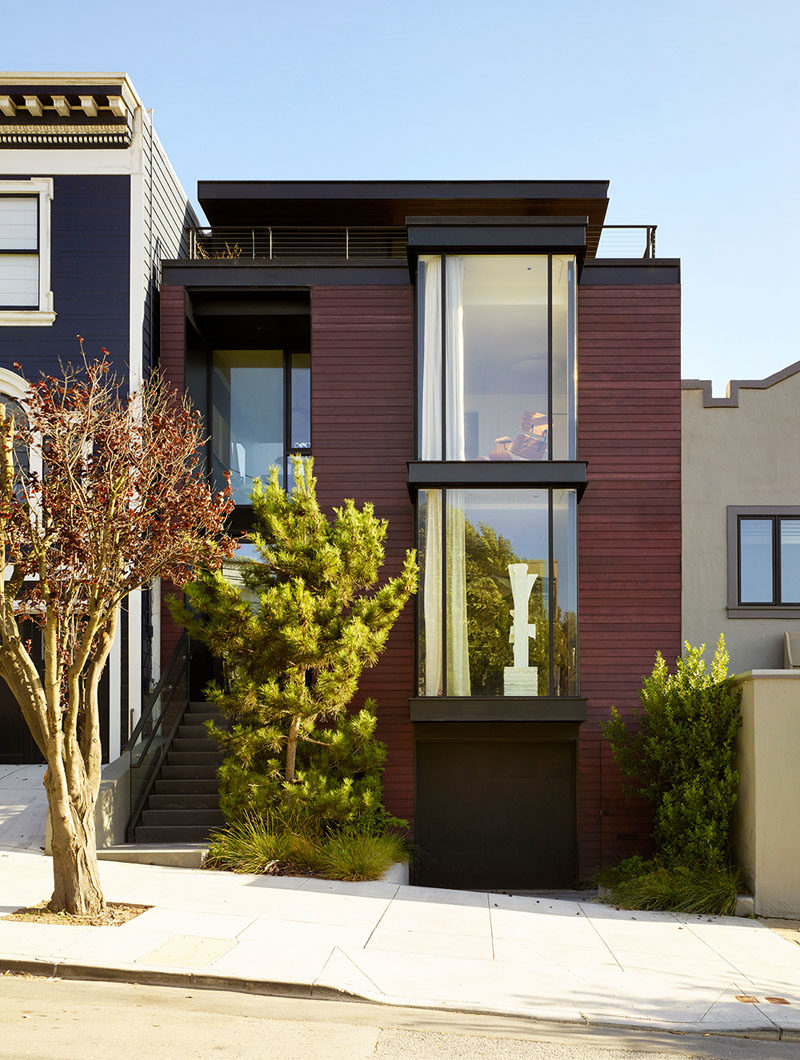
Photography by Matthew Millman
Stepping inside, there’s a clear view from the foyer of the rear garden and the stairs that connect the various levels of the home.
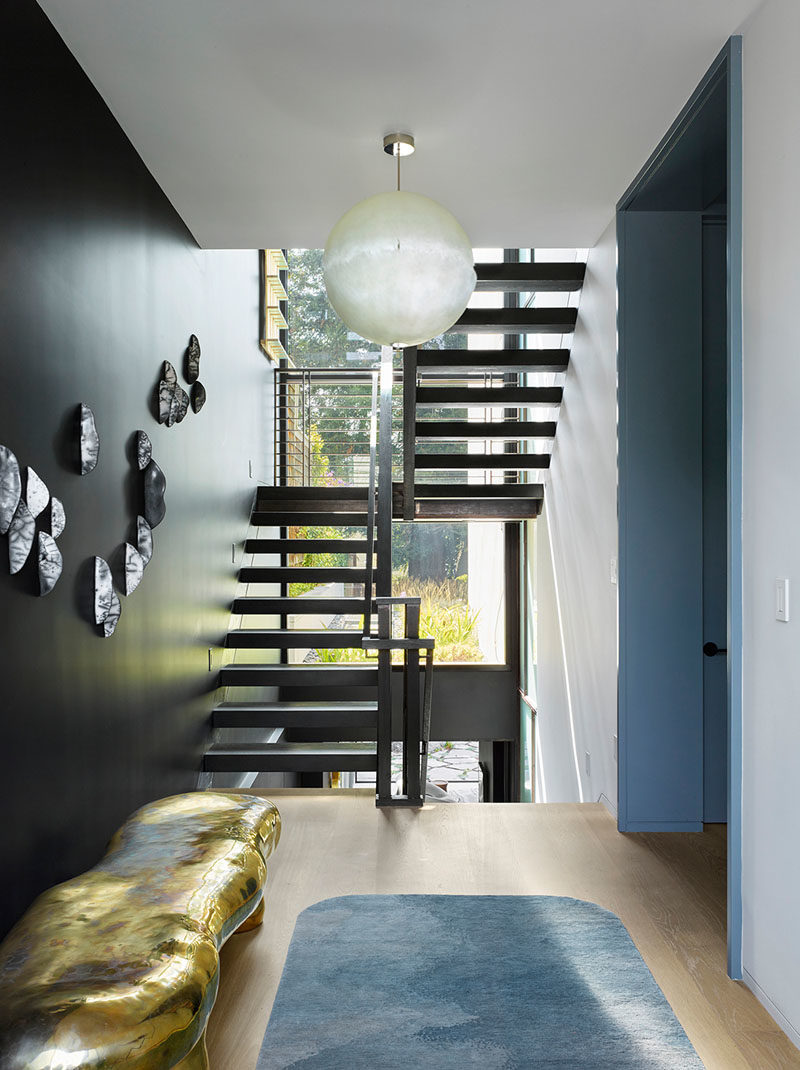
Photography by Matthew Millman
A small hallway painted blue guides people through to the dining room and kitchen.
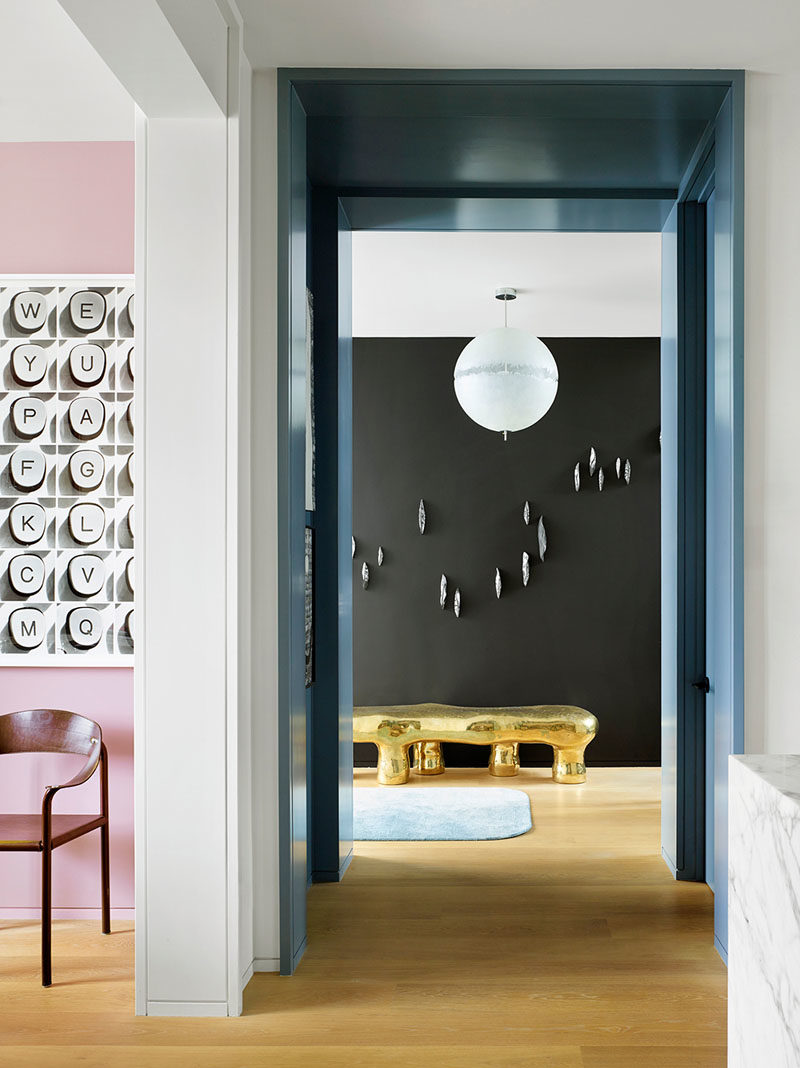
Photography by Matthew Millman
However, before heading into the dining room and kitchen, there’s a powder room that features an ombre wallpaper and an ox mask by Norwegian artist Arne Lindaas.
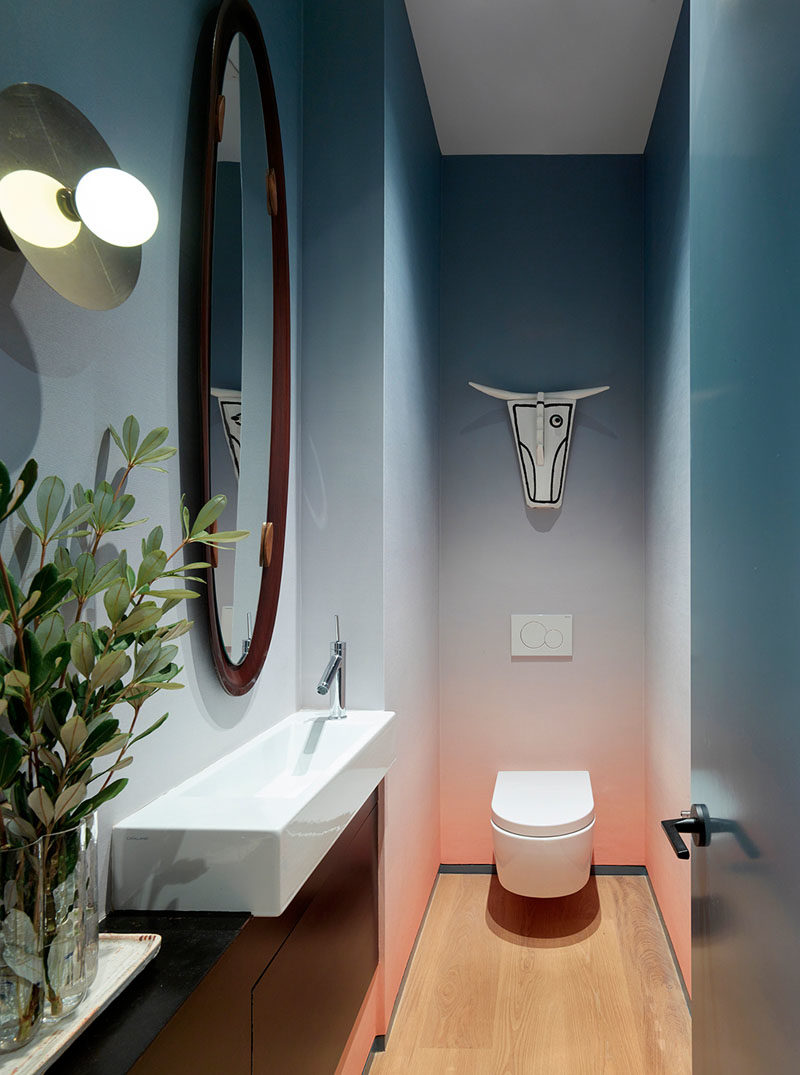
Photography by Matthew Millman
In the dining room, a soft pink has been used to create a colorful backdrop for the artwork and dining table, which was designed by Jamie Bush + Co., and is shaped like an oblong pebble with a highly textured wire-brushed finish, that exposes the grain of the blackened oak.
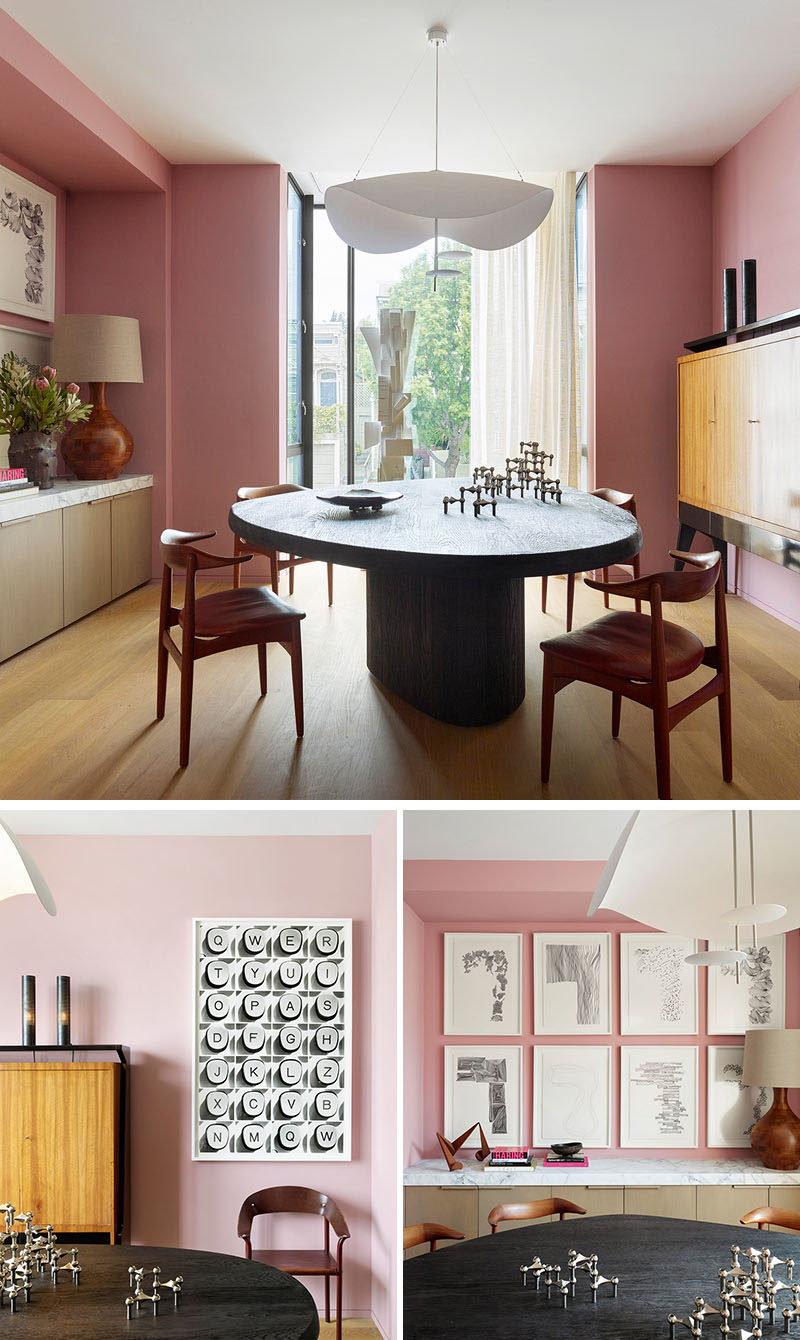
Photography by Matthew Millman
Adjacent to the dining room is the kitchen, where thick honed basalt has been used for the back counters, and handmade tiles from Heath Ceramics are showcased on the backsplash. Above the stone island is a custom architectural chandelier from the Thomas Hayes Gallery.
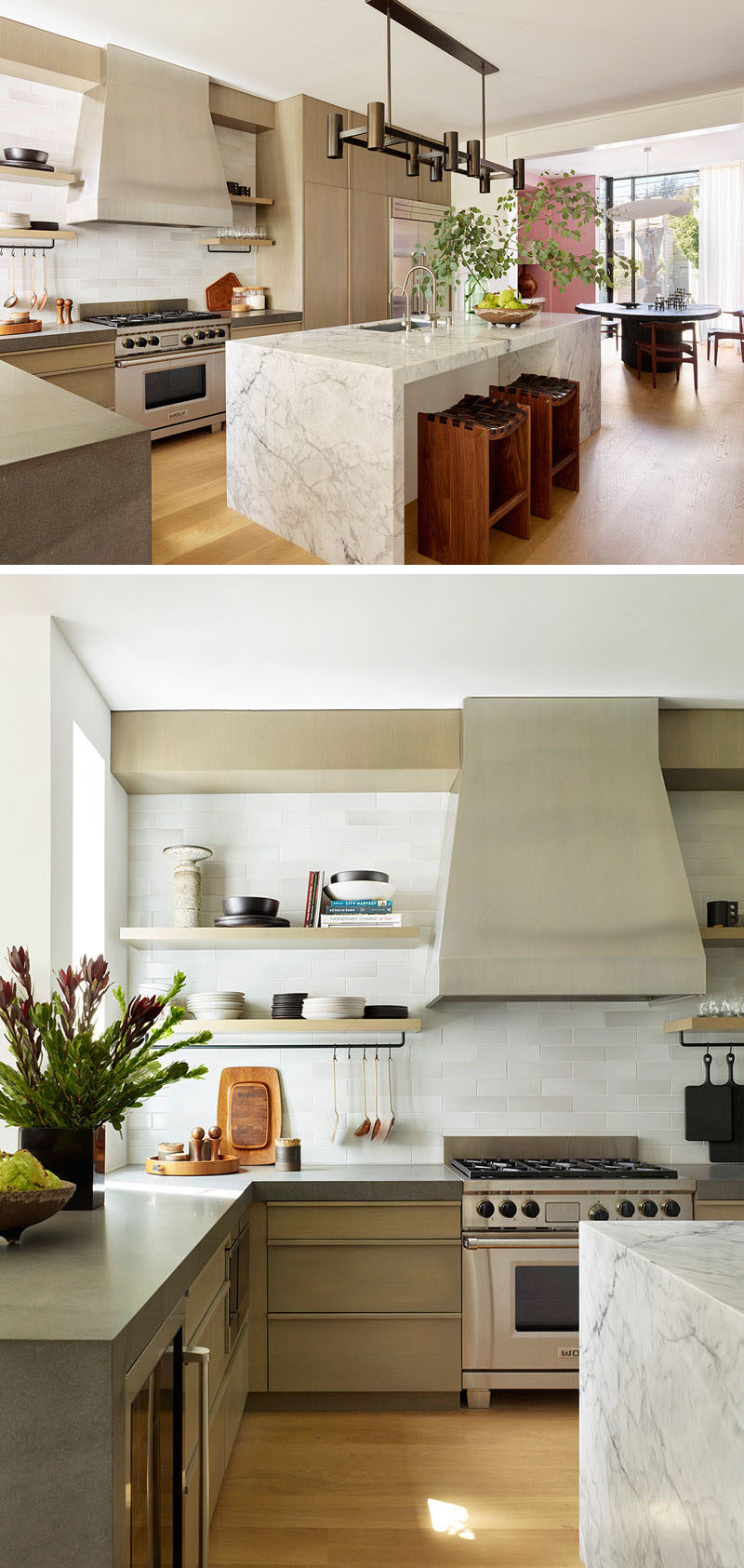
Photography by Matthew Millman
In the living room, a custom walnut coffee table by Richard Patterson has been combined with comfortable furnishings and a shelving unit. A sliding door opens up to a small outdoor space.
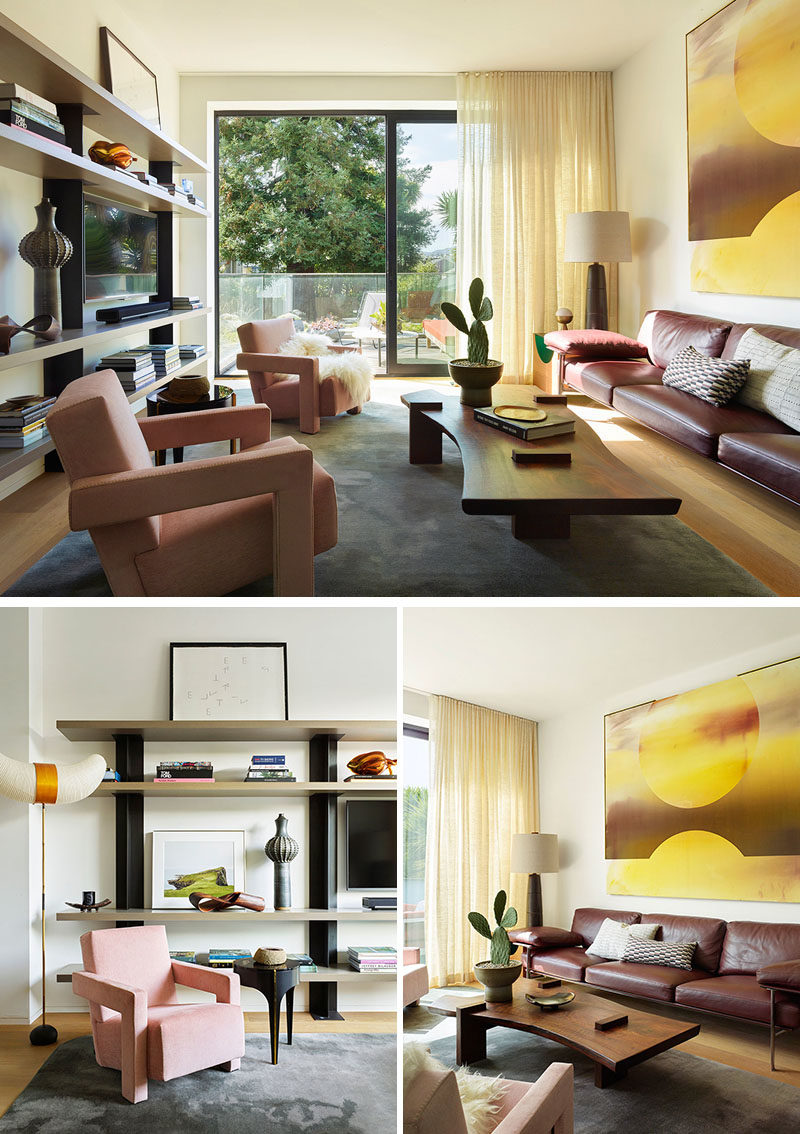
Photography by Matthew Millman
Off the living room is an outdoor space furnished with a couple of chairs and tables. Glass handrails provide safety and uninterrupted views.
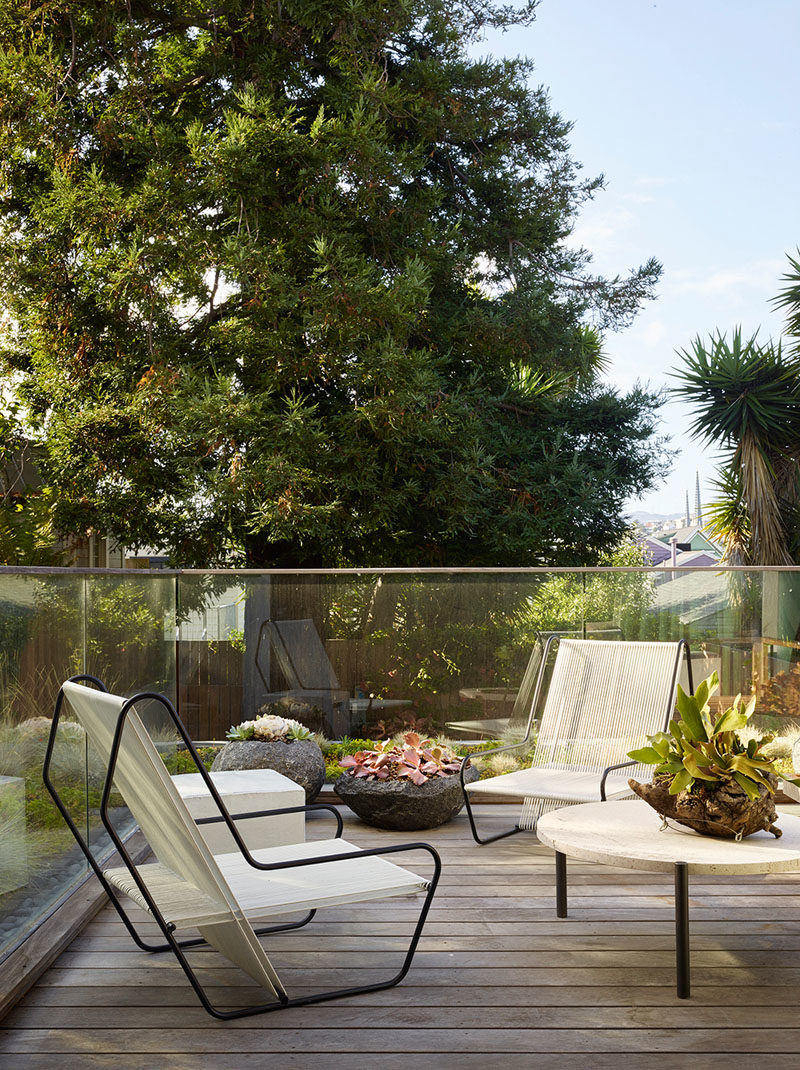
Photography by Matthew Millman
Back inside, and on the lower level of the house is a dark lounge with bold artwork and a vintage Danish sculptural floor lamp from the 1960’s.
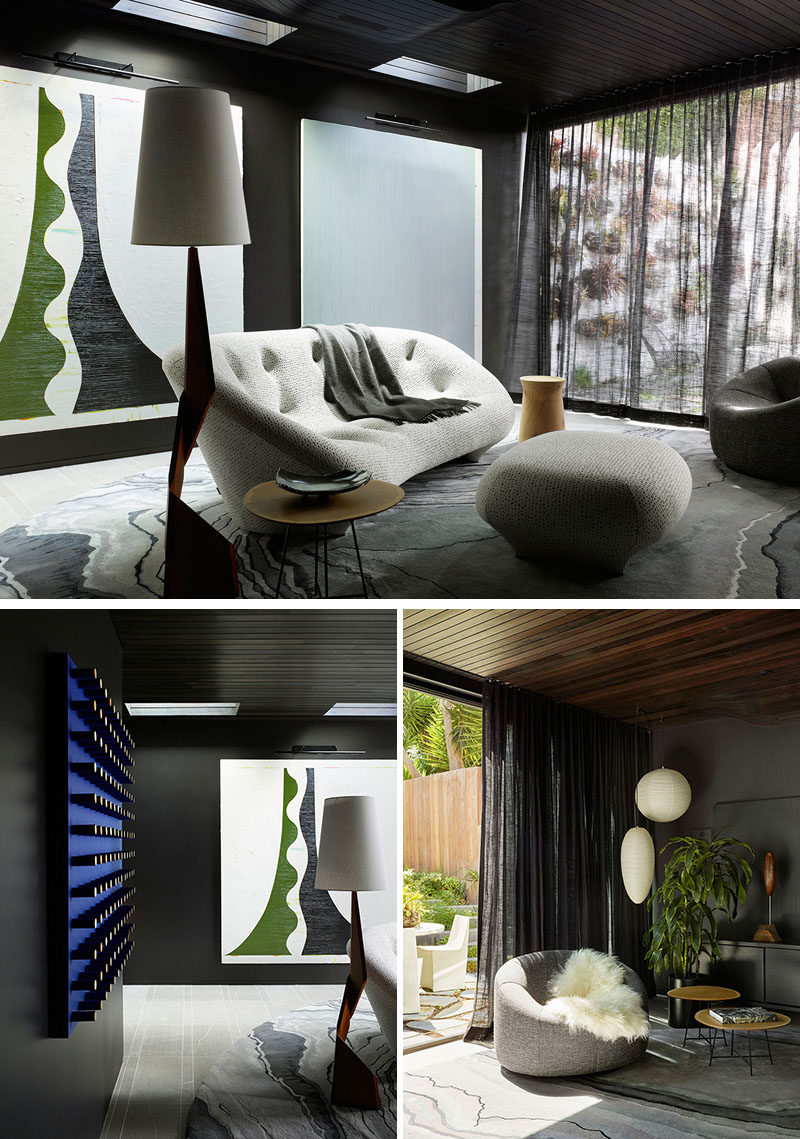
Photography by Matthew Millman
The lower lounge opens up to the rear patio, creating an indoor/outdoor entertaining space.
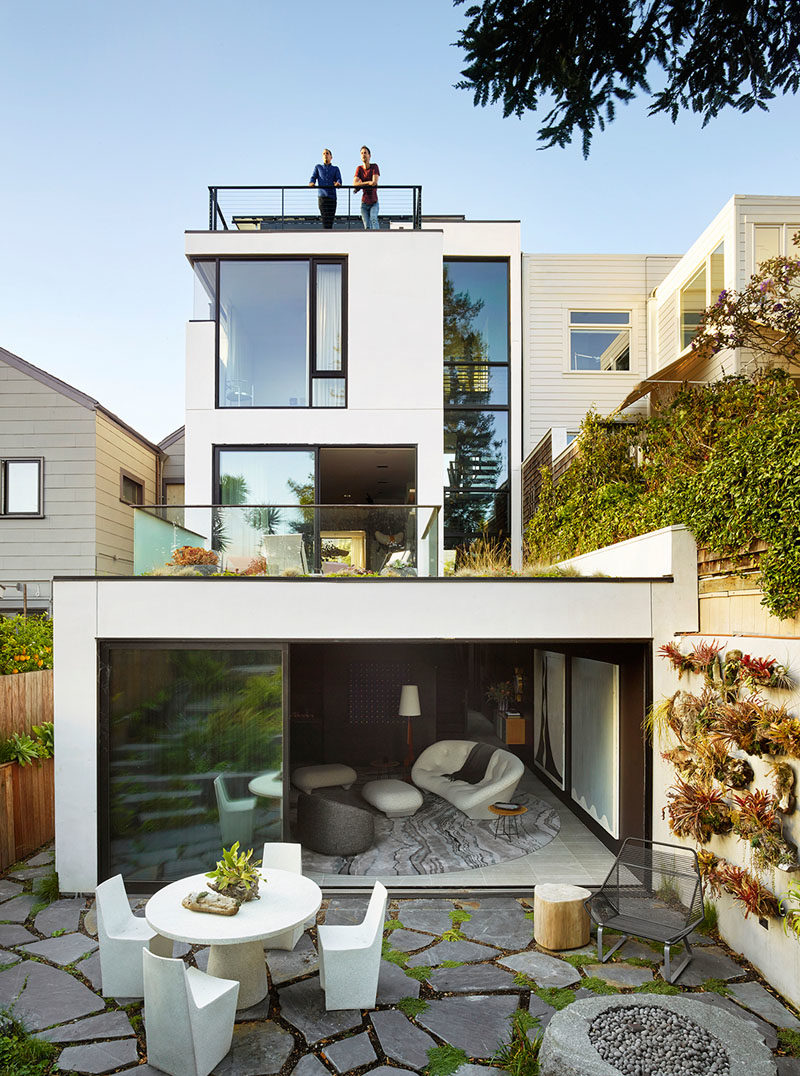
Photography by Matthew Millman
Heading inside again, and there’s a home office with a black accent wall that complements the desk, while light colored artwork and floor-to-ceiling windows helps to keep the room bright.
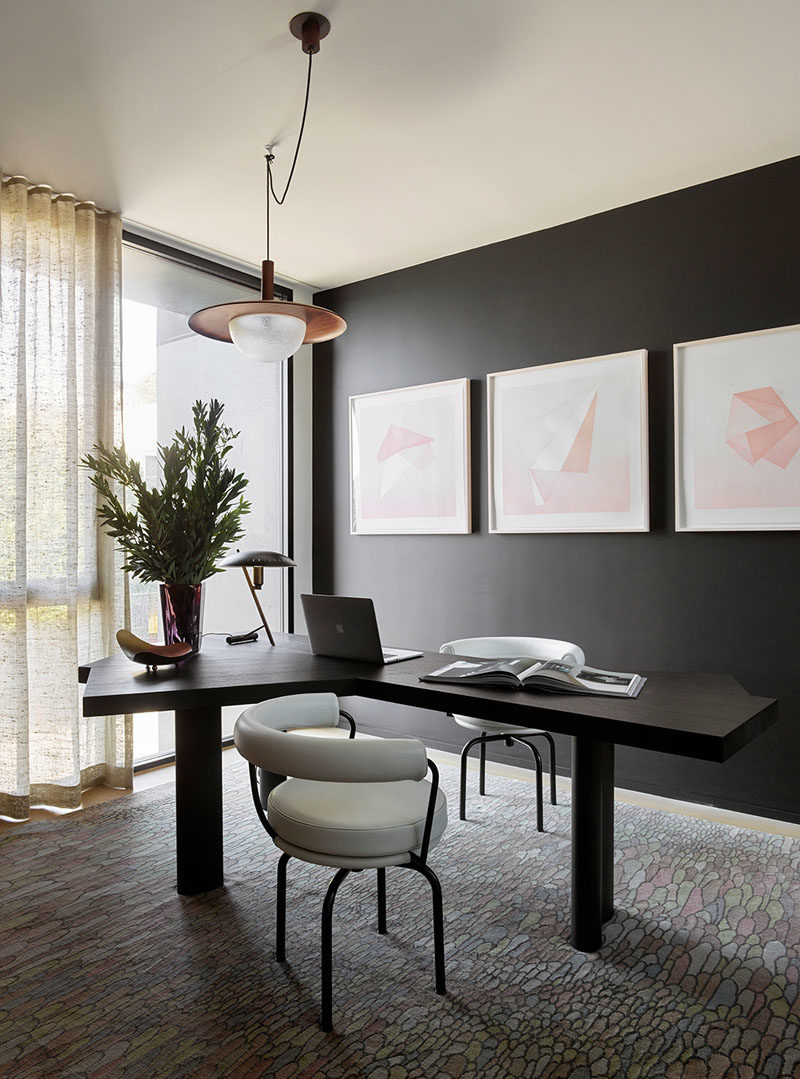
Photography by Matthew Millman
The bedrooms are located on the upper floor of the house, with this bedroom combining mid-century design and natural elements for a relaxing environment.
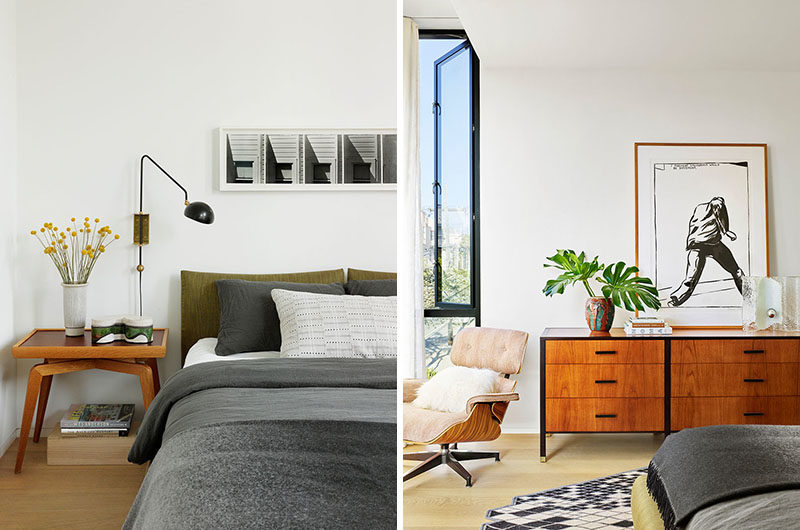
Photography by Matthew Millman
In another bedroom, the black framed windows allow for neighborhood views.
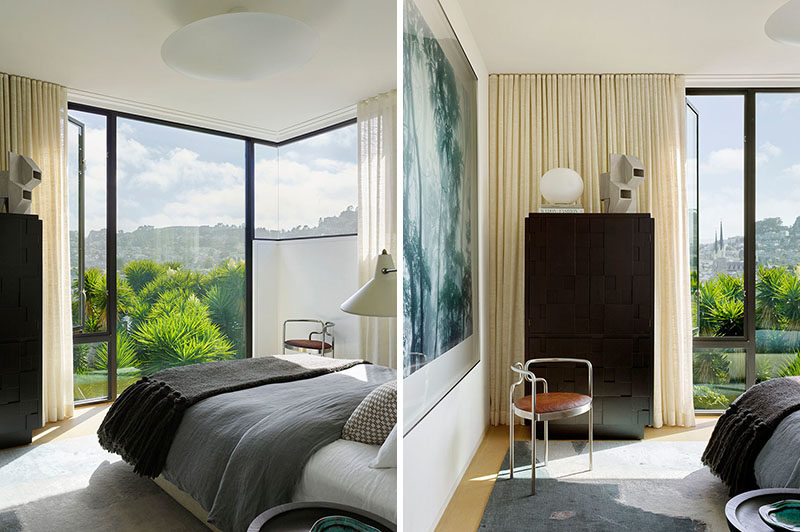
Photography by Matthew Millman
The rooftop lounge with its glass walls, is furnished with a graphic rug, a plush couch, and eucalyptus stools by Ido Yoshimoto.
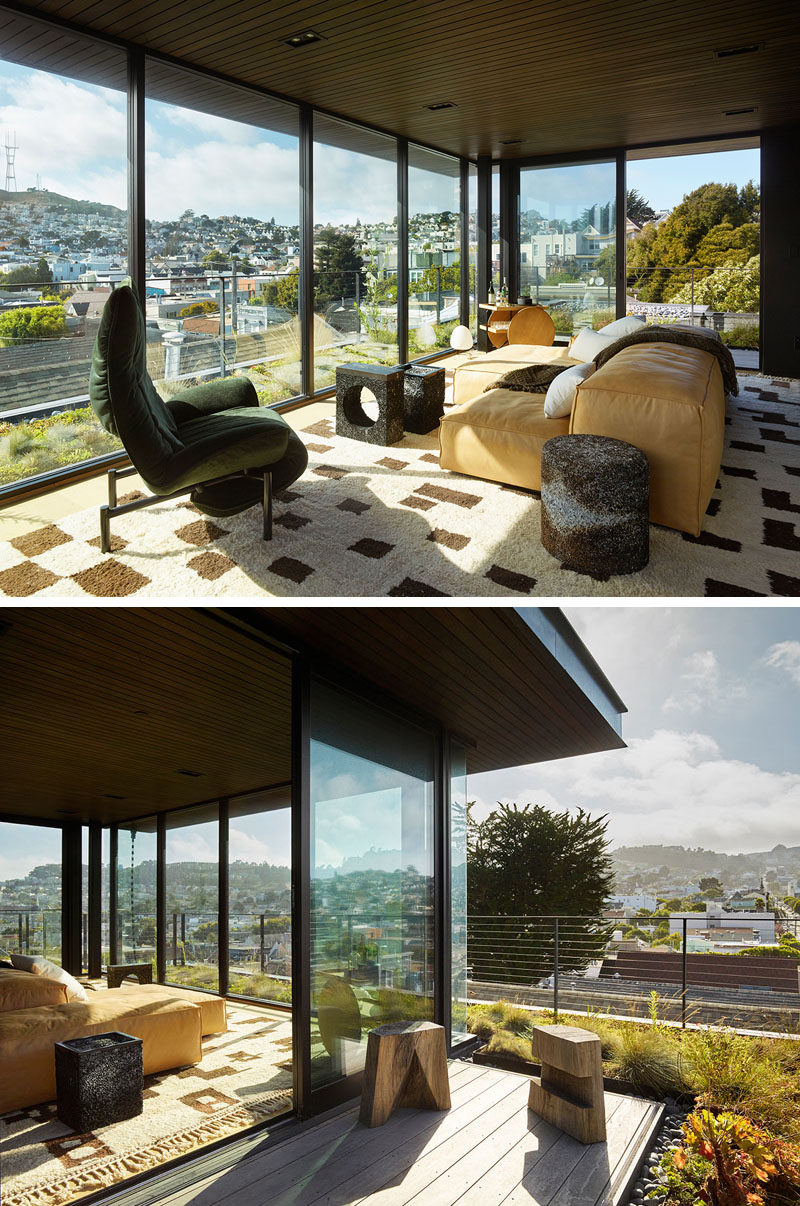
Photography by Matthew Millman
Get the contemporist daily email newsletter – sign up here
