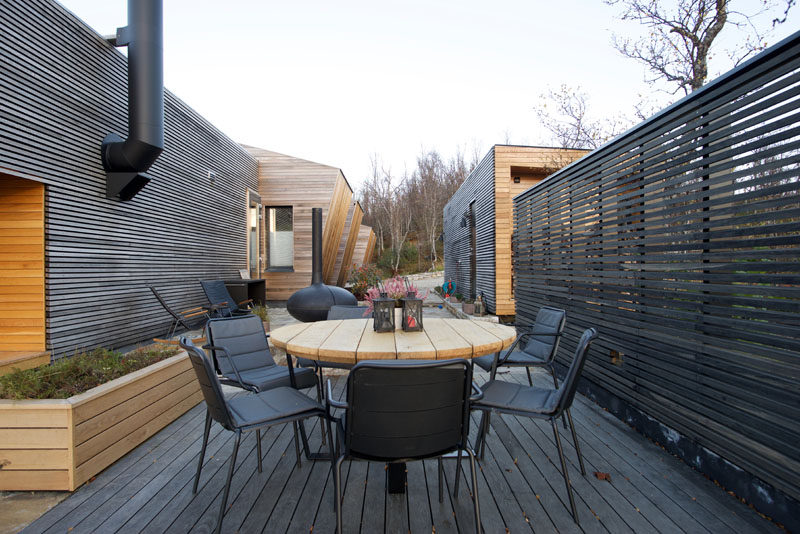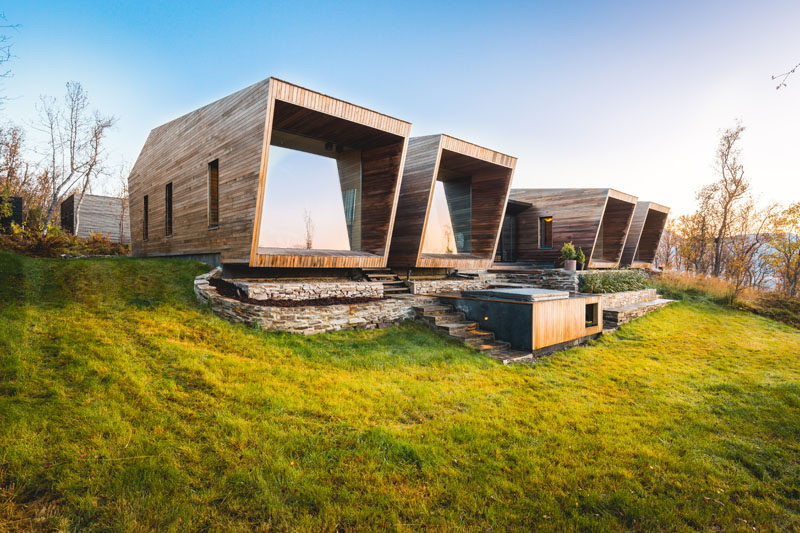Photography by Steve King
Stinessen Arkitektur have designed a modern house that sits on the Malangen peninsula in Norway, for a family and their visiting friends.
The layout of the home involves several individual volumes connected via in-between spaces and a central winter garden.
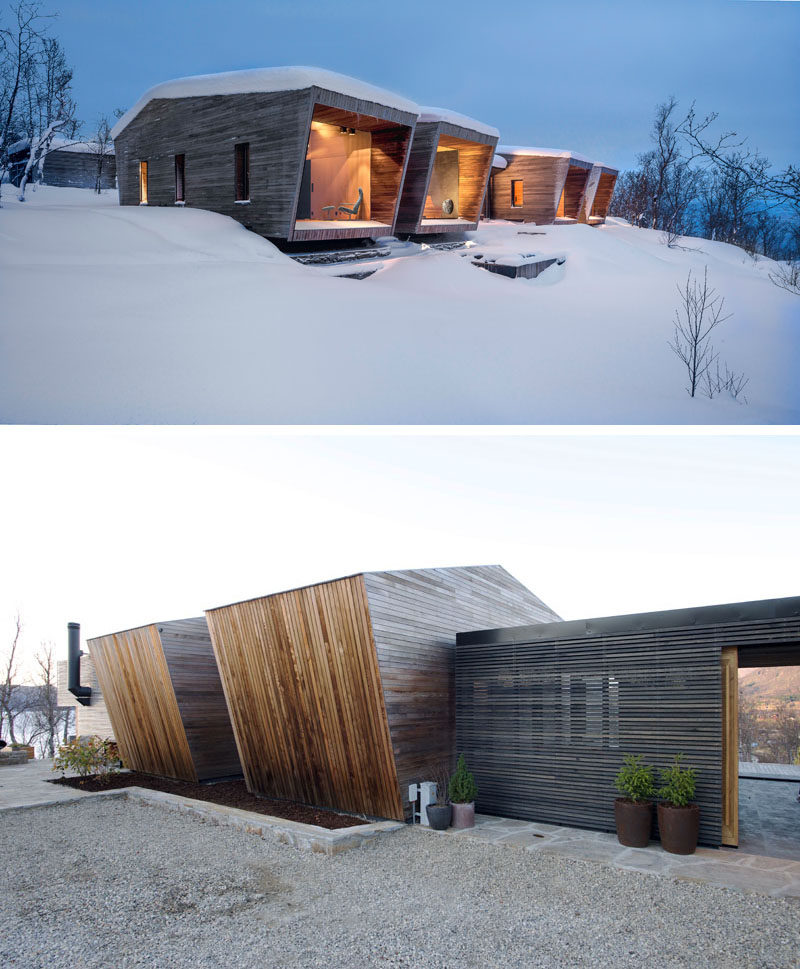
Photography by Steve King
A large highlighted wood door guides people inside, where they will find a warm and cozy interior with a fireplace.
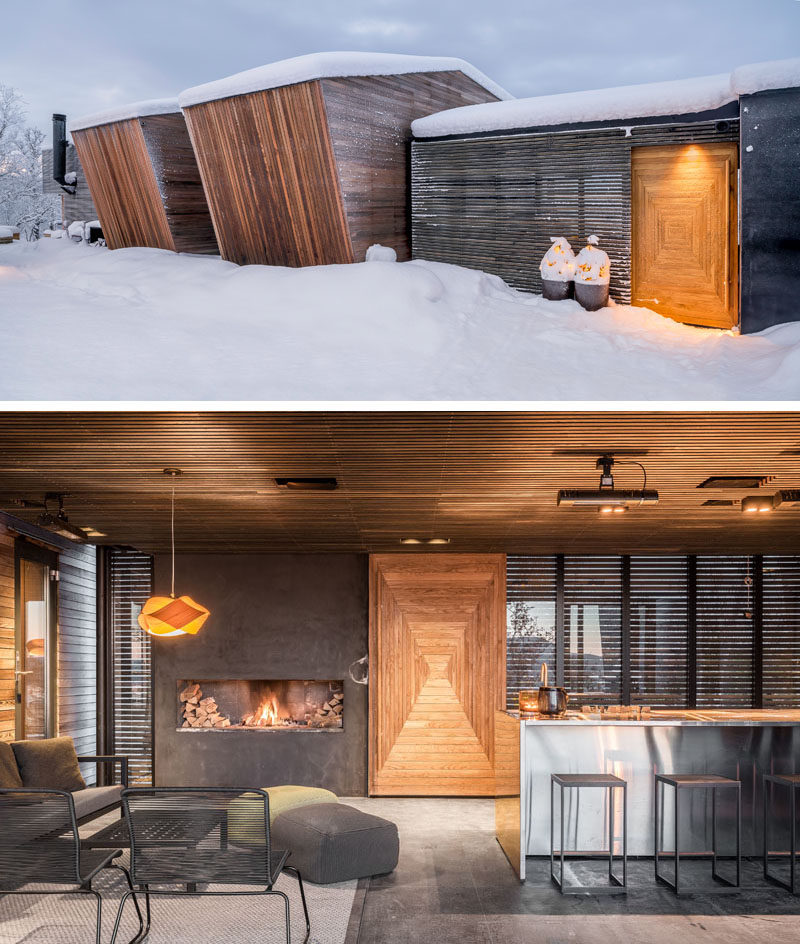
Photography by Steve King
The home has a variety of different spaces inside, the this living room that has a large picture window that perfectly frames the view.
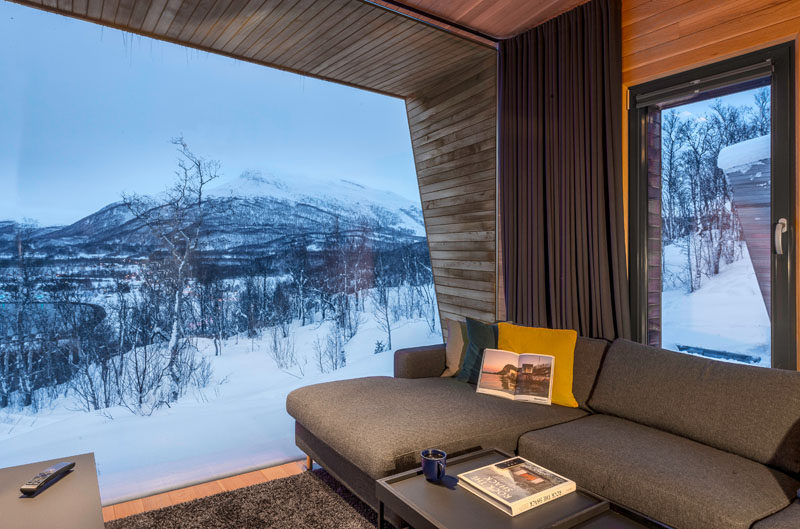
Photography by Steve King
In an other room, there’s a concrete wall with a built-in fireplace, and a large sliding glass door opens to the outdoors.
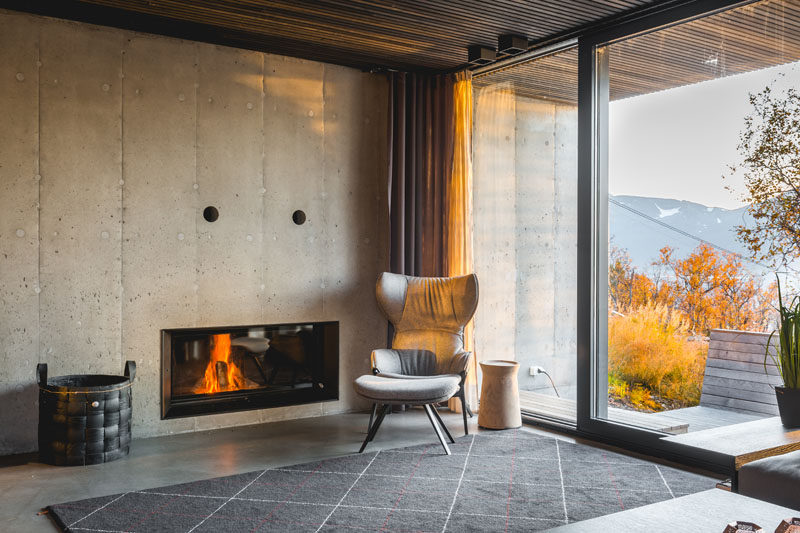
Photography by Steve King
Small areas, like the one below, offer a quiet place to relax or play while taking in the views.
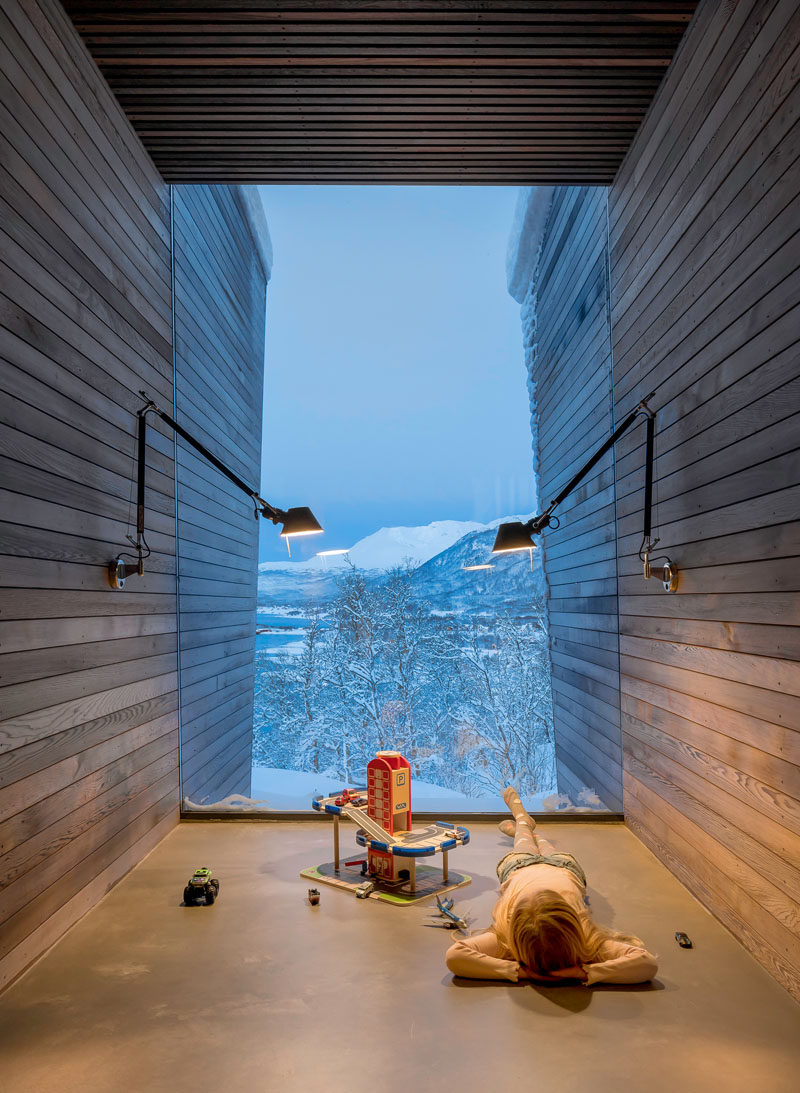
Photography by Steve King
The home also has a sauna with curved wood seating and relaxing views of the surrounding area.
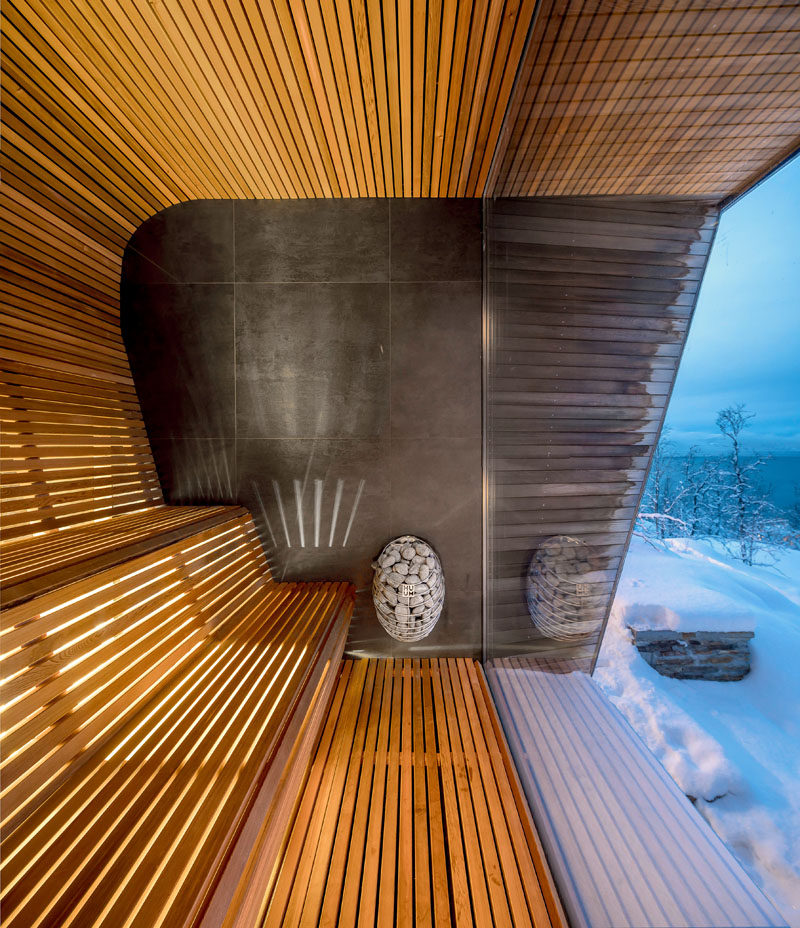
Photography by Steve King
In the dining room, a long and horizontal pendant light hangs above the dining table, while the windows add natural light to the room.
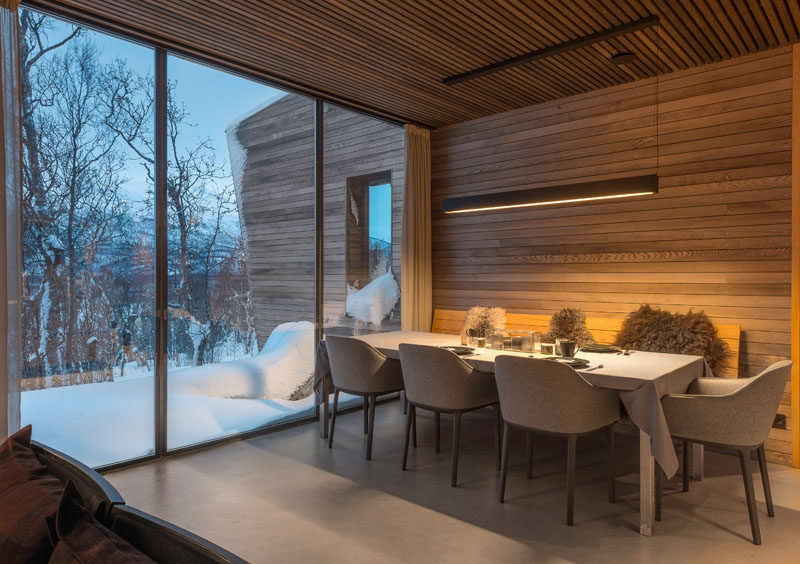
Photography by Steve King
The home also has an outdoor dining space with a fireplace and outdoor kitchen.
