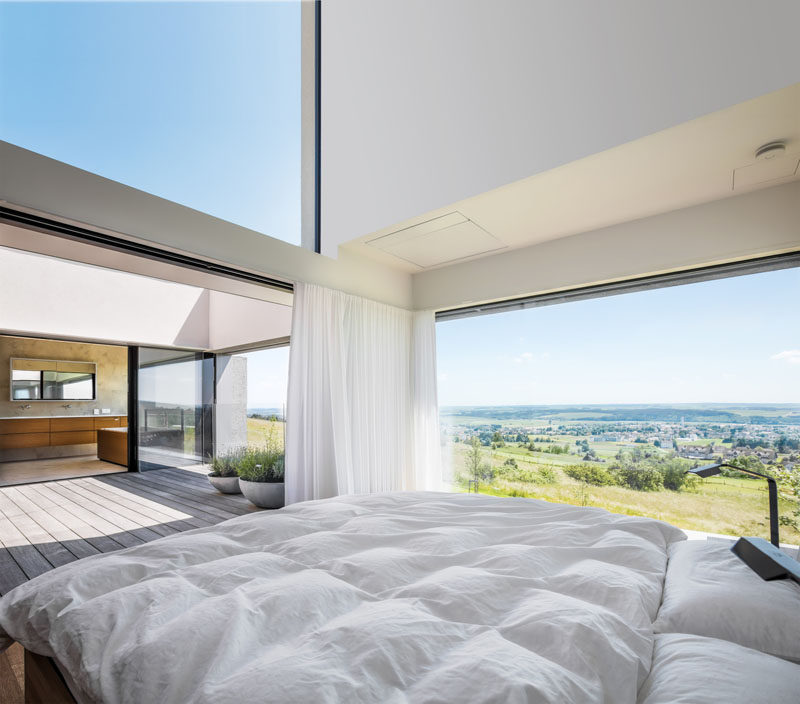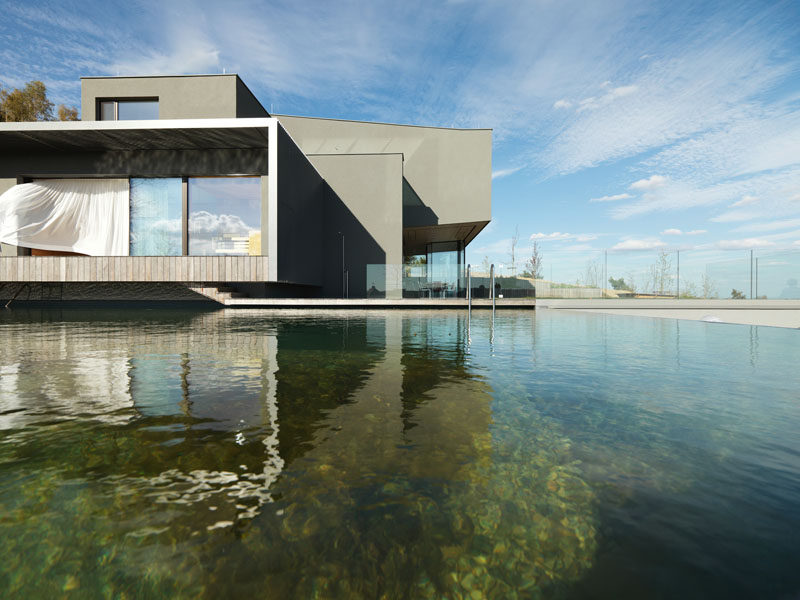
Photography by Paul Ott
WILLL Architektur have designed a new house in Austria, that has a 93 mile (150km) panoramic view of the surrounding area.
Upon arrival, a private road approaches the expansive southeast facing slope upon which the house sits. Directly adjacent, the settlement boasts a grove of fruit trees and a picturesque horizontal meadow.
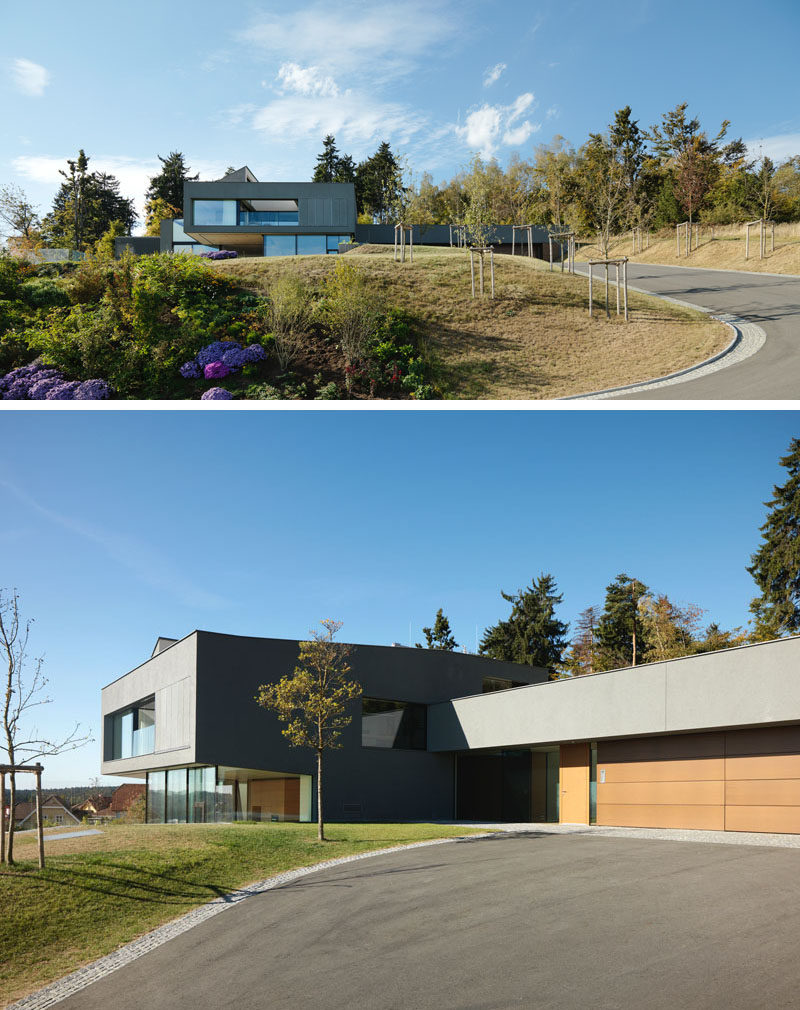
Beyond the western facade, there’s a natural swimming pool that can be accessed from the deck off the yard, or from the private bath house and sauna.
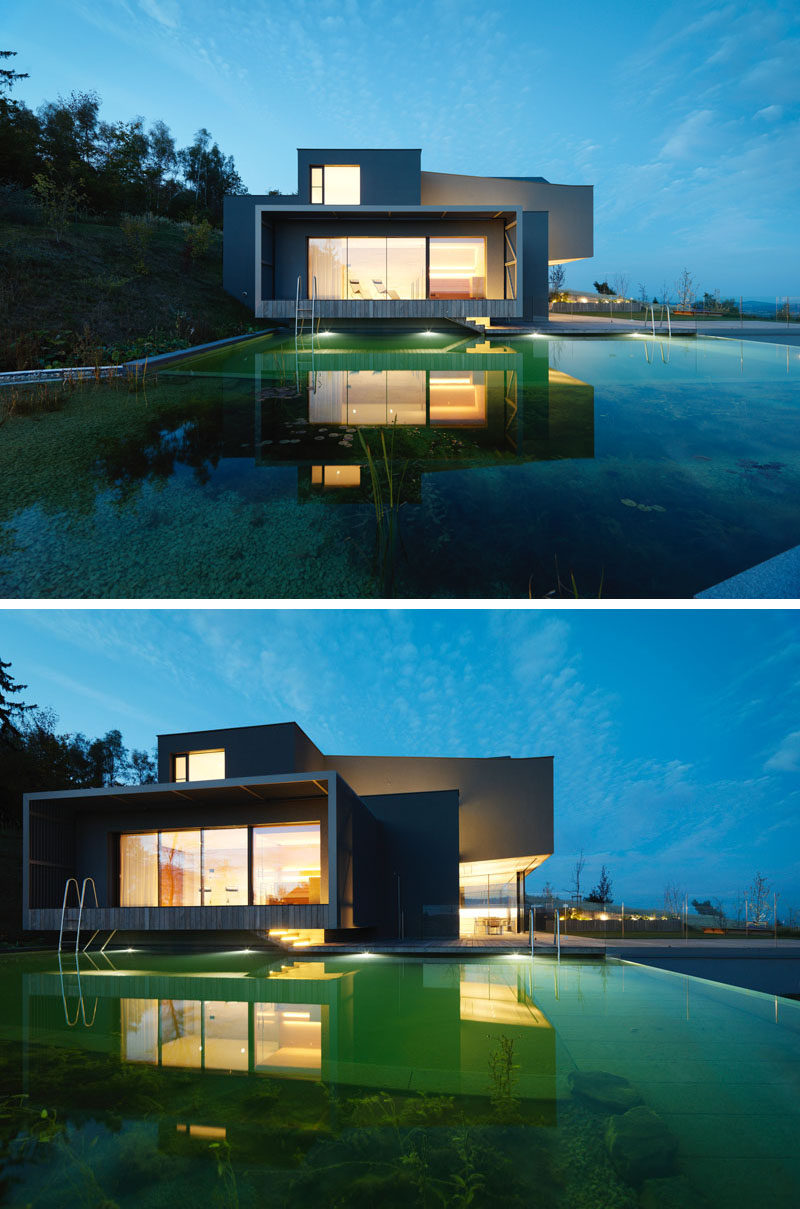
A cantilevered section of the upper floor provides protection for the outdoor dining area.
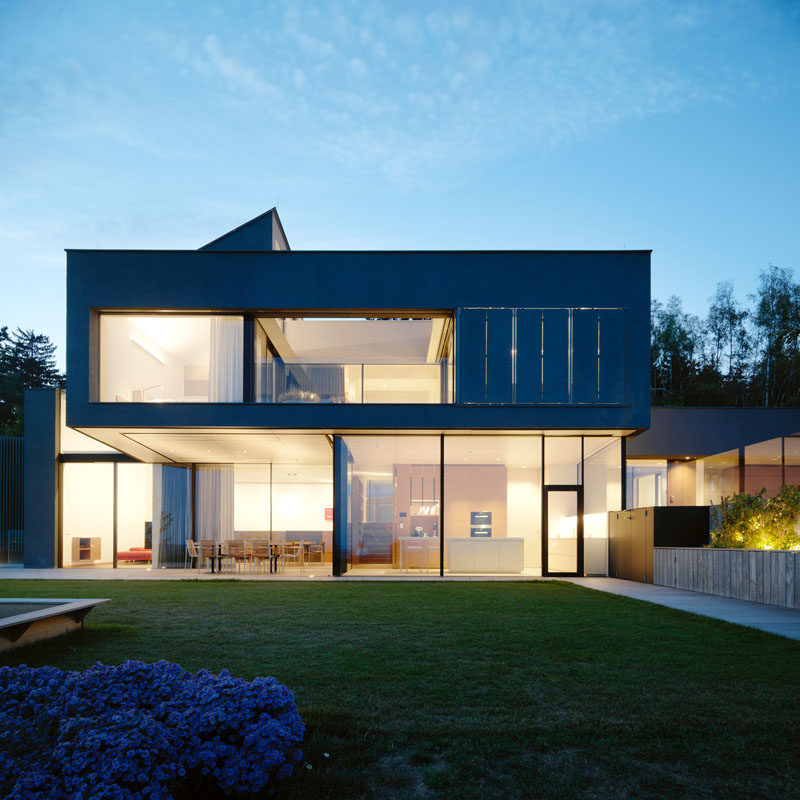
In the kitchen and living space, glazed corner windows and Sky-Frame frameless sliding doors can be opened to allow for a semi-outdoor transformation during the summer months.
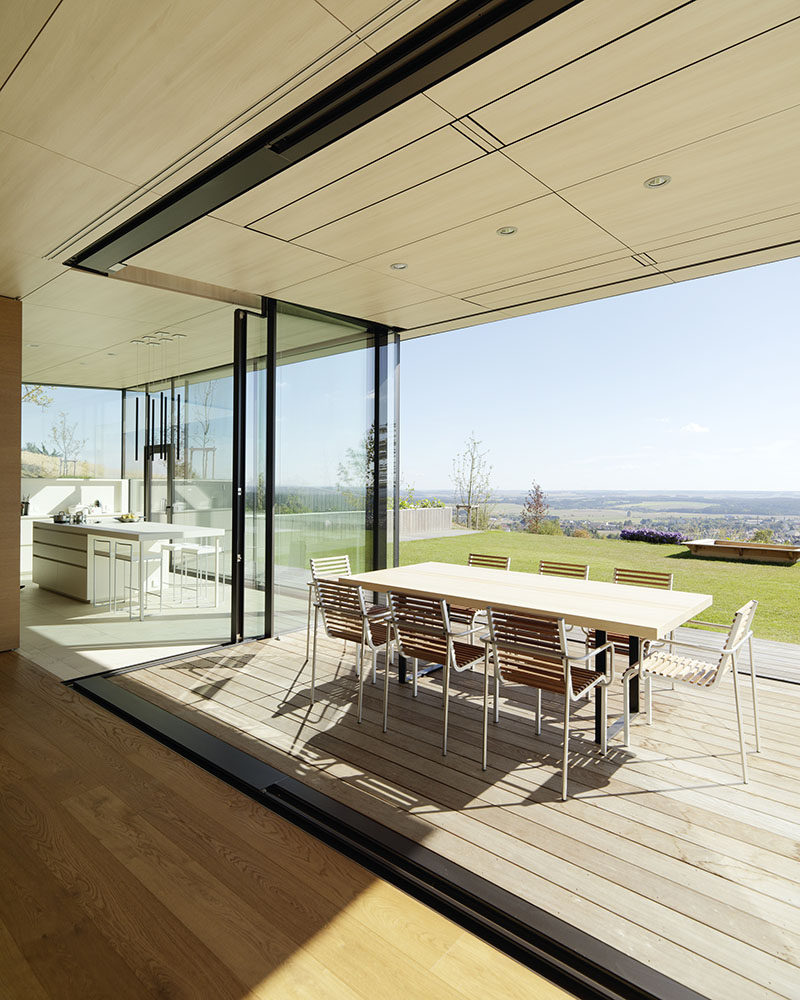
At one end of the open floor plan on the main floor is the living room and interior dining area. A wall, reflecting light through a glass roof above the 16 foot (5m) high lounge area, maximizes late evening sun.
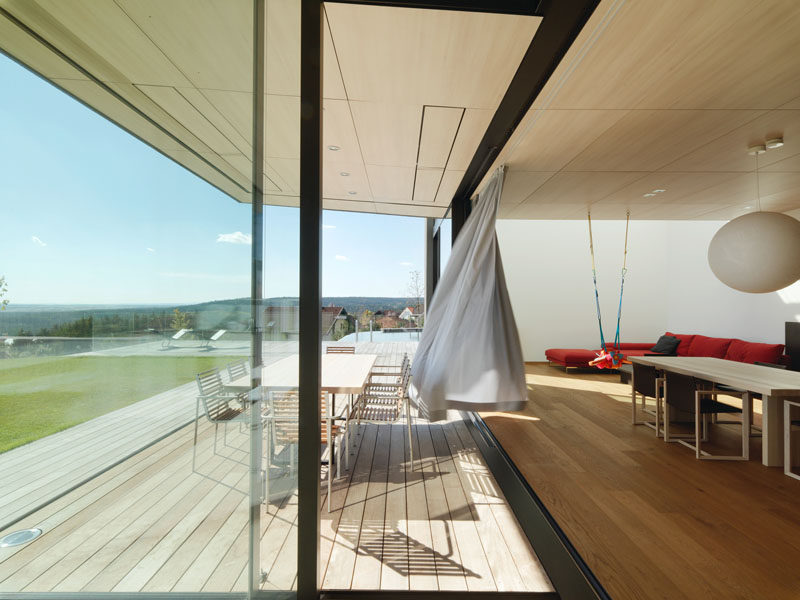
At the other end of the main floor is a minimalist, white kitchen, that features large windows for maximizing the views.
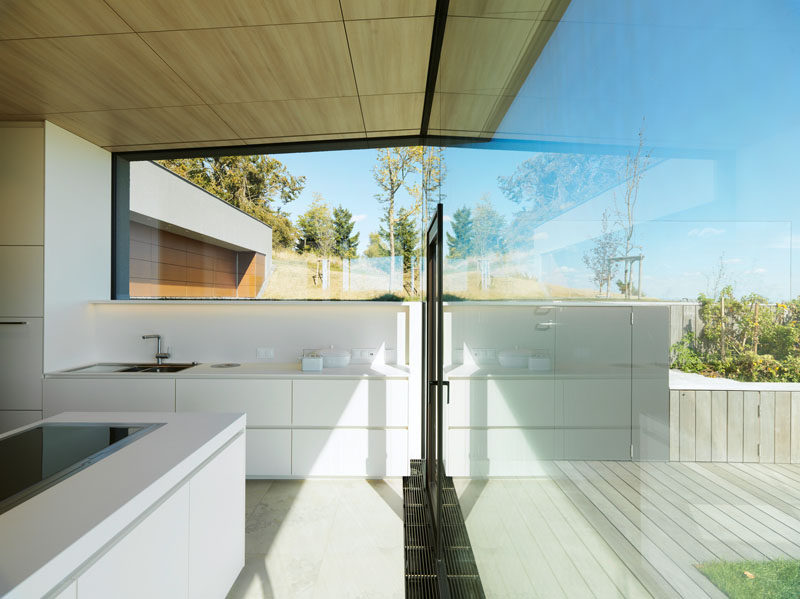
A master suite is located upstairs. Both the master bath and bedroom face and open up to a secluded open-air atrium. Propped up by a 53 square foot (5 sqm) piece of glass, the master bedroom ceiling is 13 feet (4m) high and tilted to 29 degrees, allowing stargazing from the bed to happen before sleeping.
