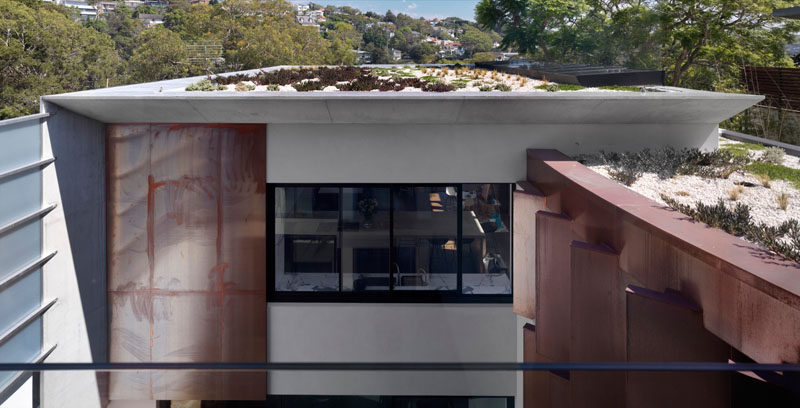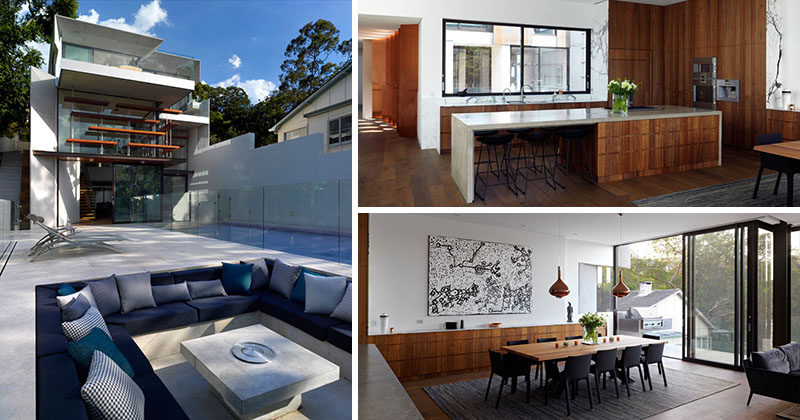Photography by Luke Butterly
Rolf Ockert Design has completed a house in Sydney, Australia, that has many layers of living spaces hidden behind a minimal street facade.
From the street, a wood garage matches the front door, that’s slightly set back, providing some protection from the elements.
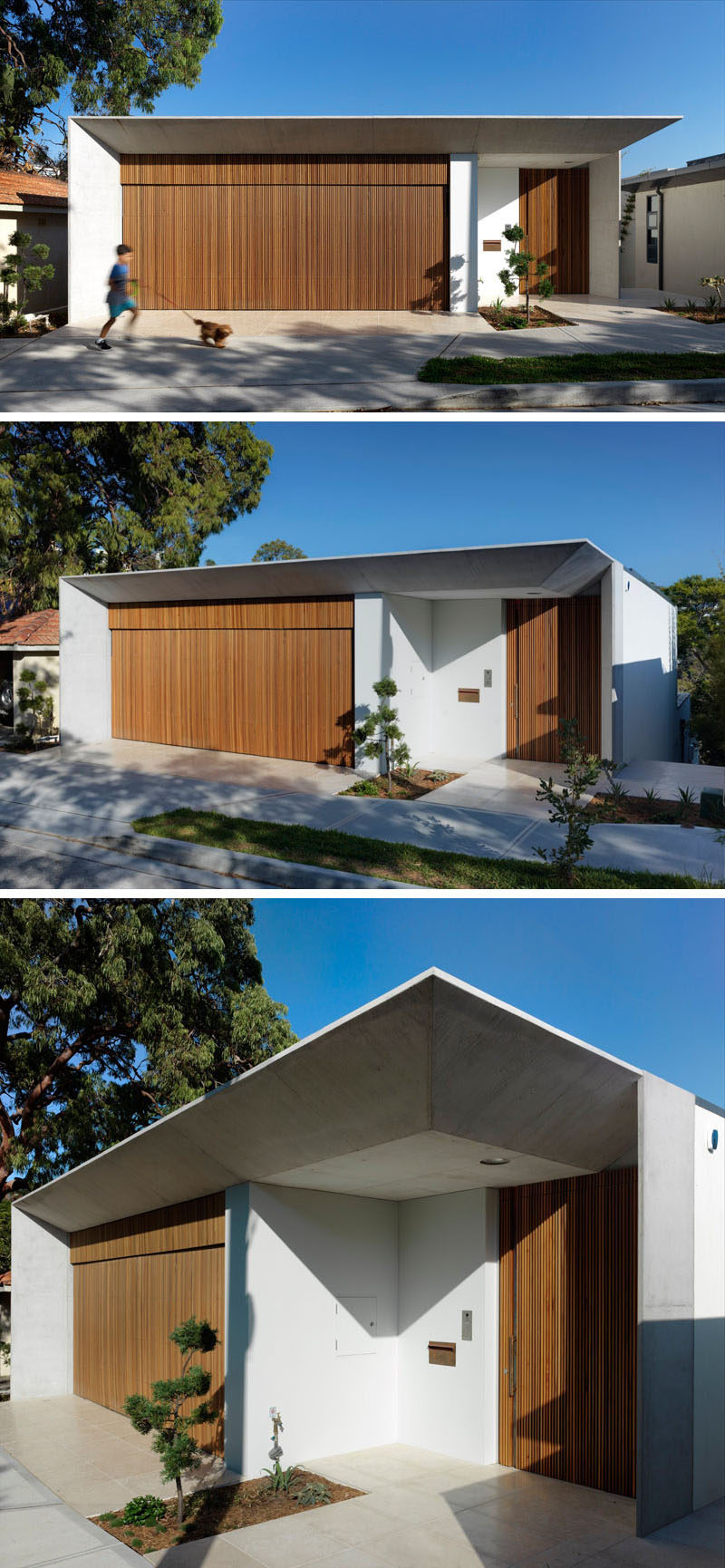
Photography by Luke Butterly
Inside, the home doesn’t automatically open up to the living areas, instead there’s a small hallway with doors to the master bedroom and bathroom. These are located directly behind the garage.
The bedroom features rich wood walls and built-in bedside tables, and when combined with grey bedding gives off a luxurious feeling.
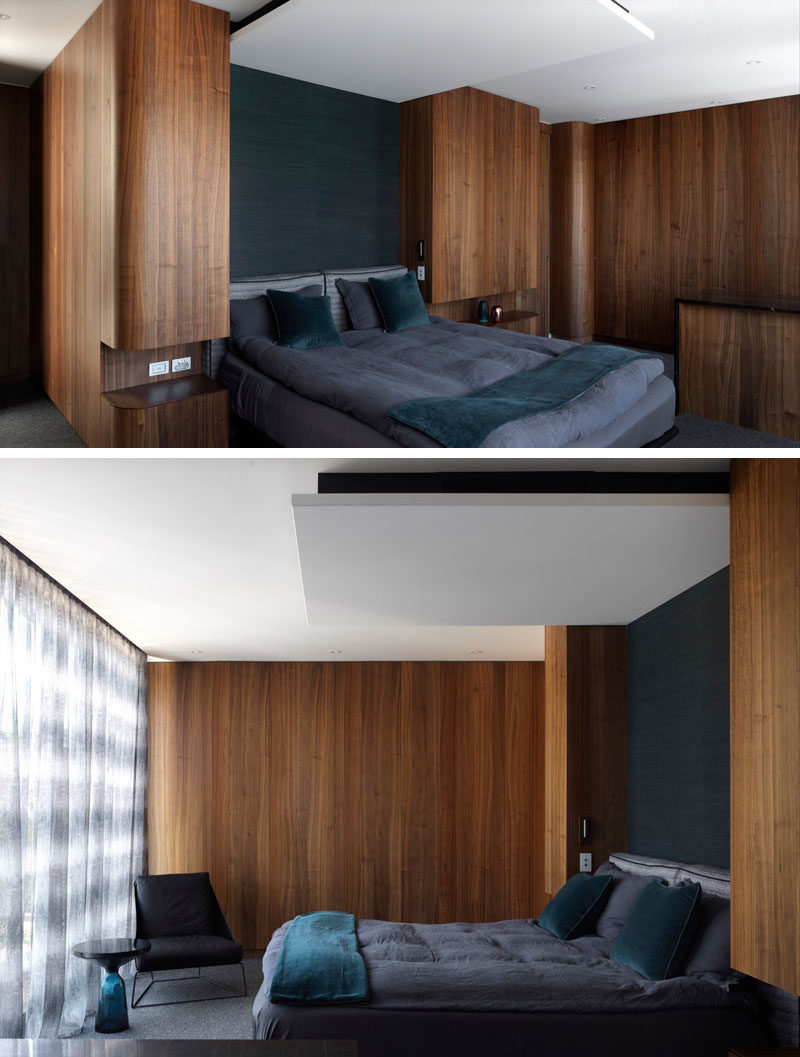
Photography by Luke Butterly
In the master bathroom, bright white walls have been combined with wooden elements, while a white standalone bathtub is the focal point.
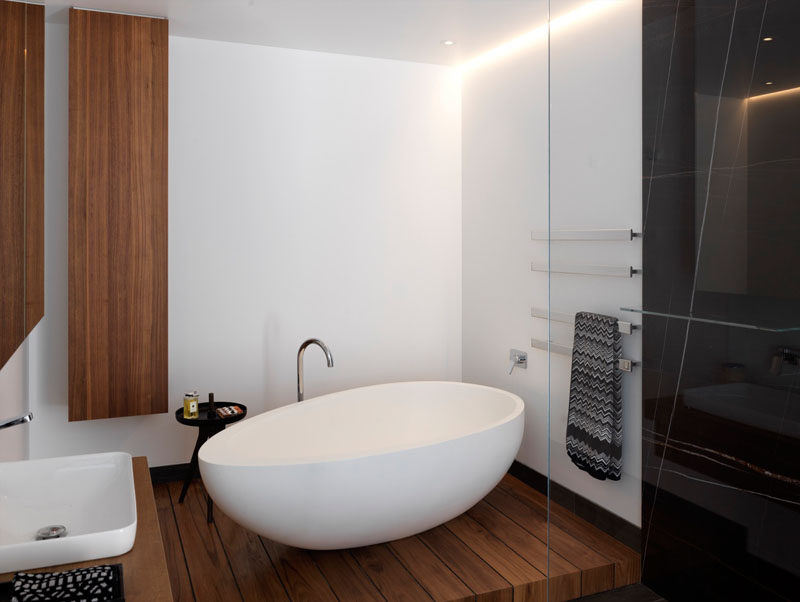
Photography by Luke Butterly
Stairs with a glass handrail and skylight above lead to the next lower level of the house. A window provides a glimpse of the green roof outside.
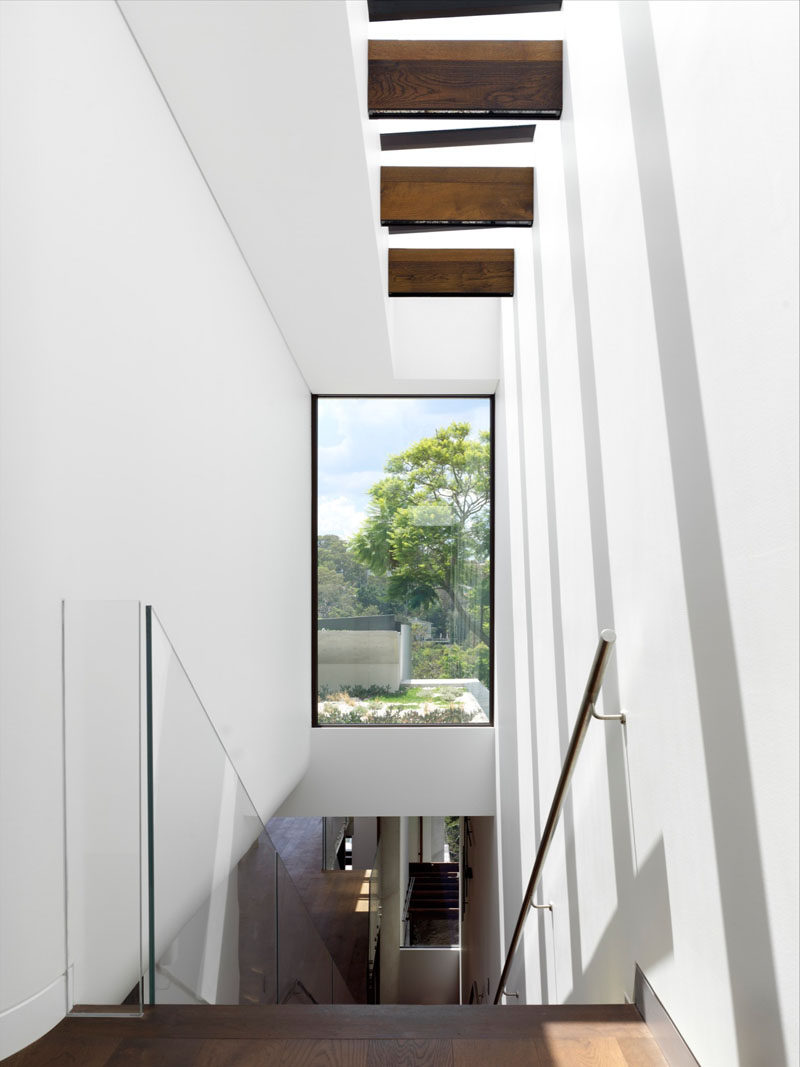
Photography by Luke Butterly
On this level, there are more bedrooms and bathrooms as well as a sauna and gym. In the bedrooms, of which there are two, both have built-in desks and access to a small balcony that overlooks an internal courtyard. Each bedroom also has a small ensuite bathroom with shower.
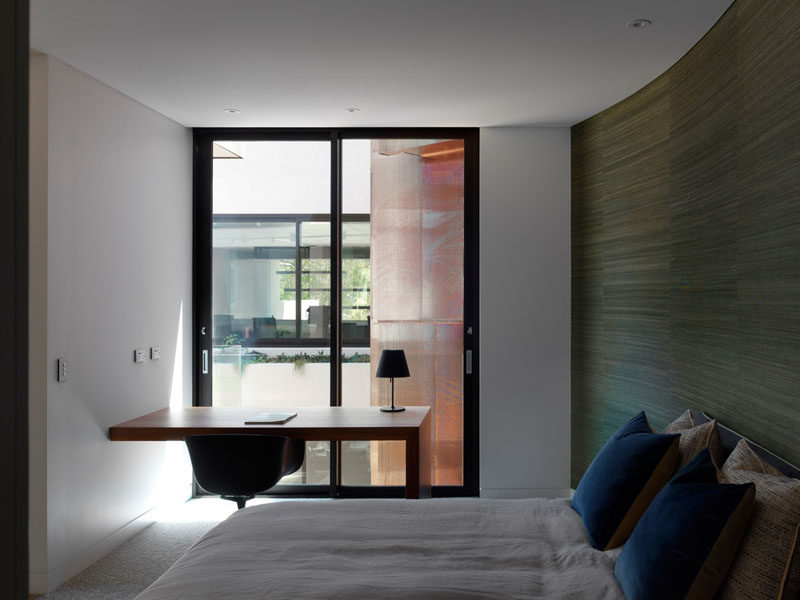
Photography by Luke Butterly
Here’s a look at an additional bathroom that features decorative 3-dimensional tile wall, a standalone bathtub, a shower with built-in seat and a sauna.
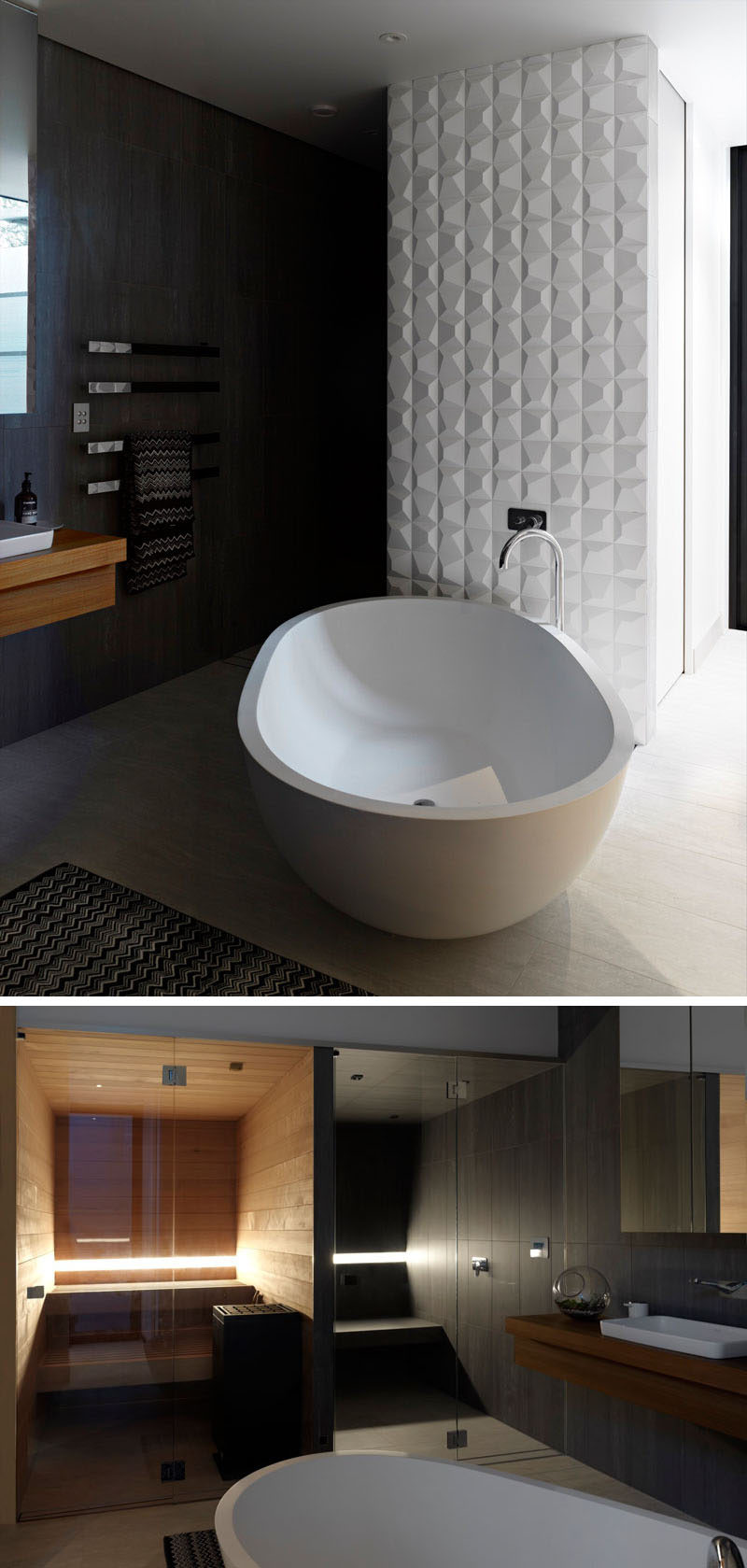
Photography by Luke Butterly
The hallway leading from the bedrooms to the kitchen and dining overlooks the landscaped courtyard, while sculptural copper fins filter the light.
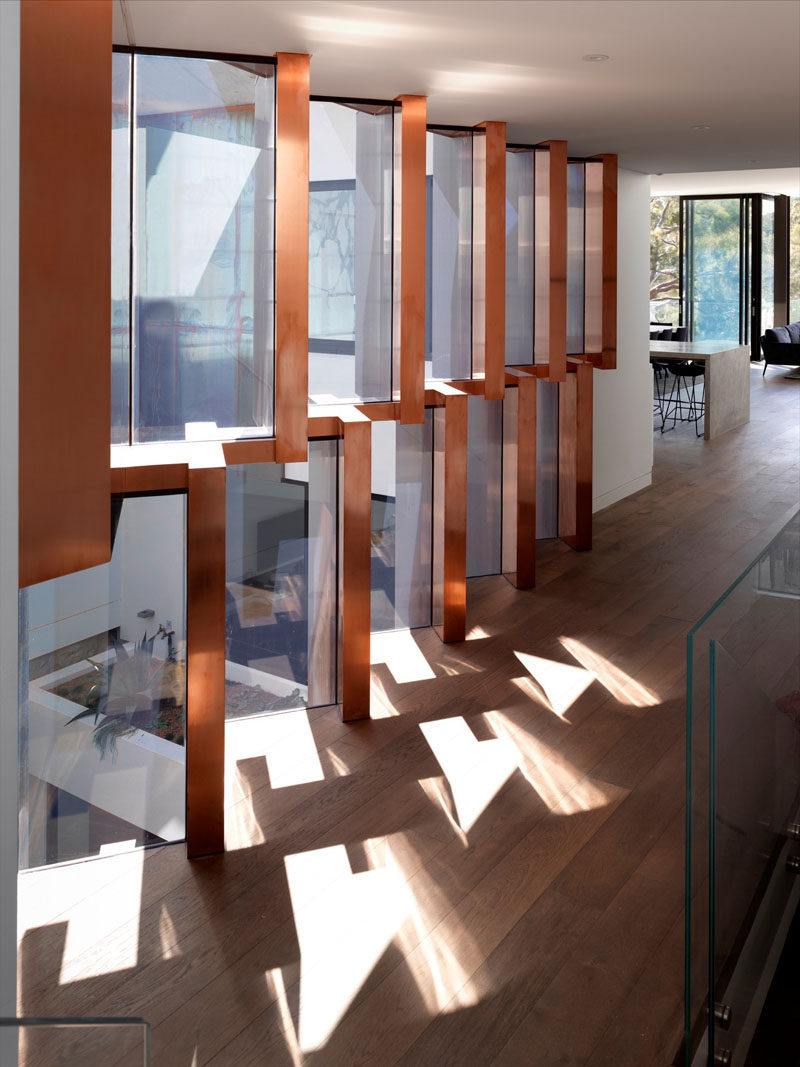
Photography by Luke Butterly
In the kitchen, dark wood cabinets have been combined with a light stone countertop to create a contemporary appearance. Large windows above the kitchen sink provide views of the courtyard.
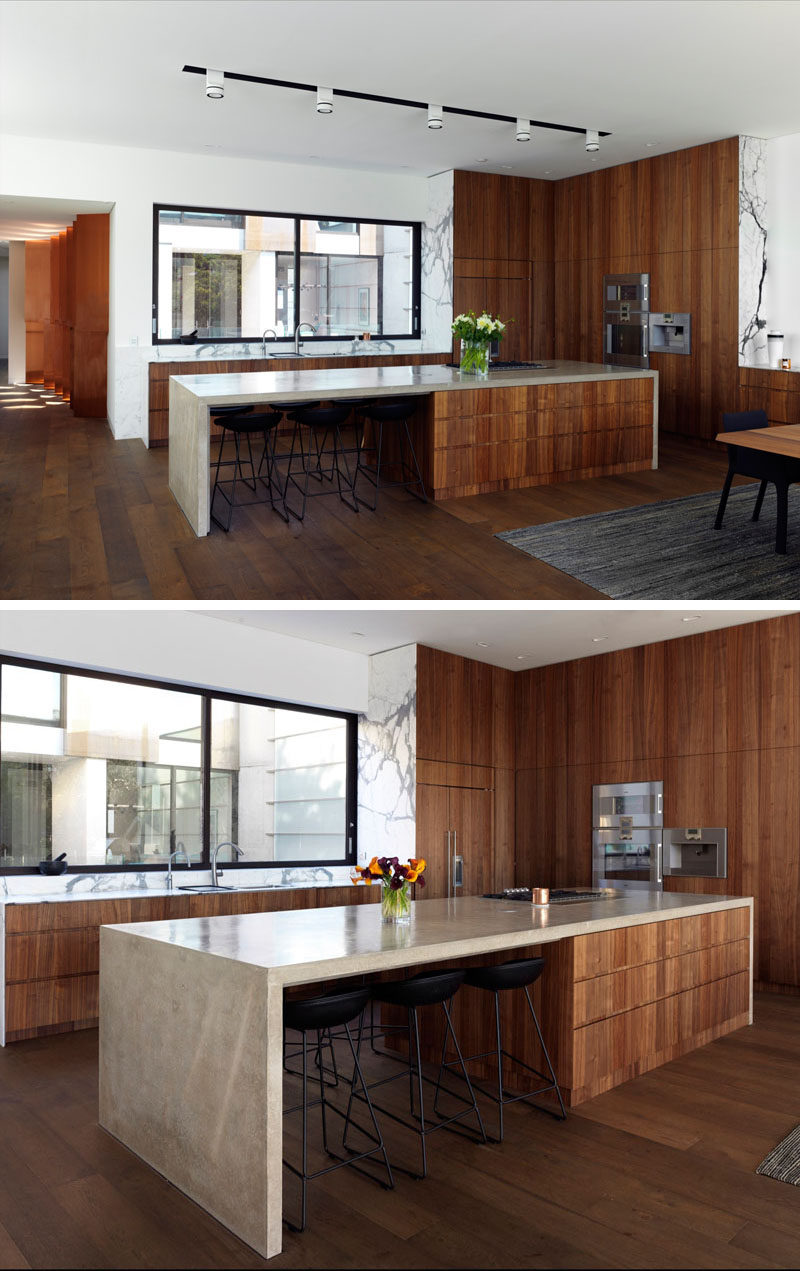
Photography by Luke Butterly
The dining room is located just off the kitchen, and the wood kitchen cabinets continue through to become a long sideboard.
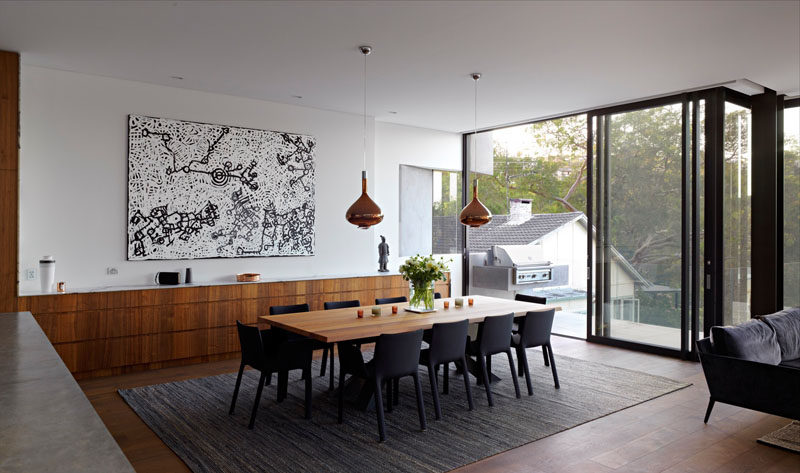
Photography by Luke Butterly
Sliding glass doors in the dining room can be opened to a balcony with a built-in barbecue.
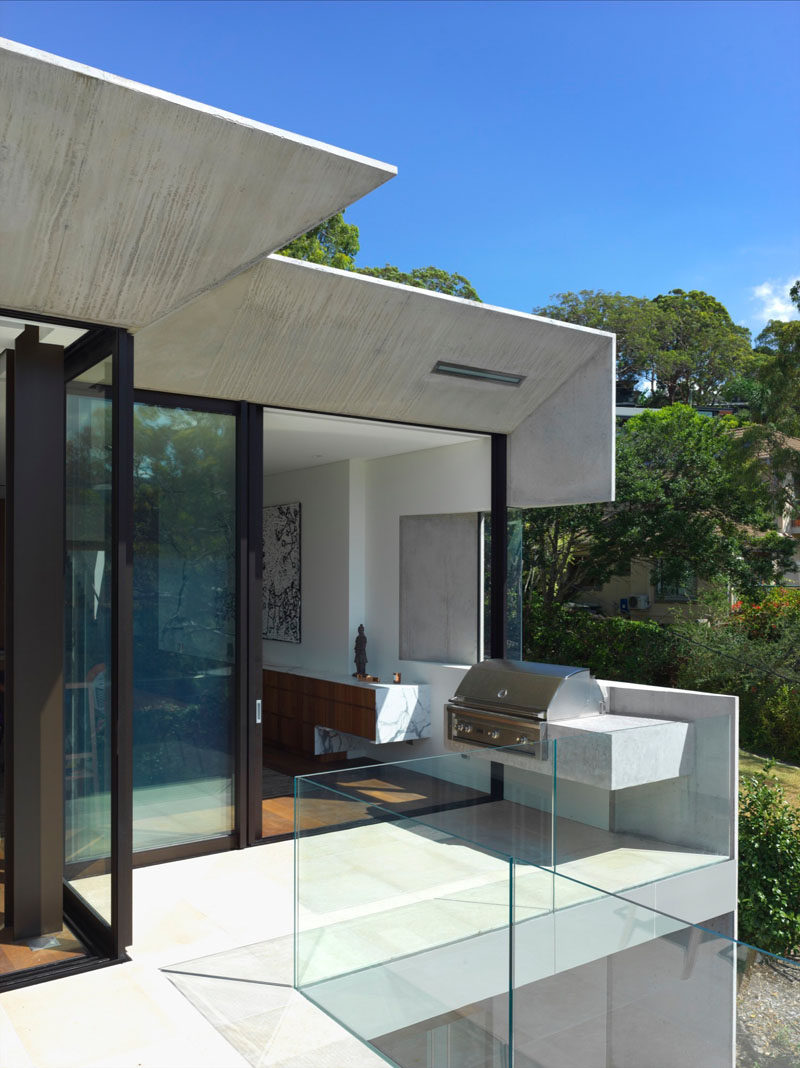
Photography by Luke Butterly
The balcony wraps around to a small living area with sculptural pendant lights and a light wood cabinet.
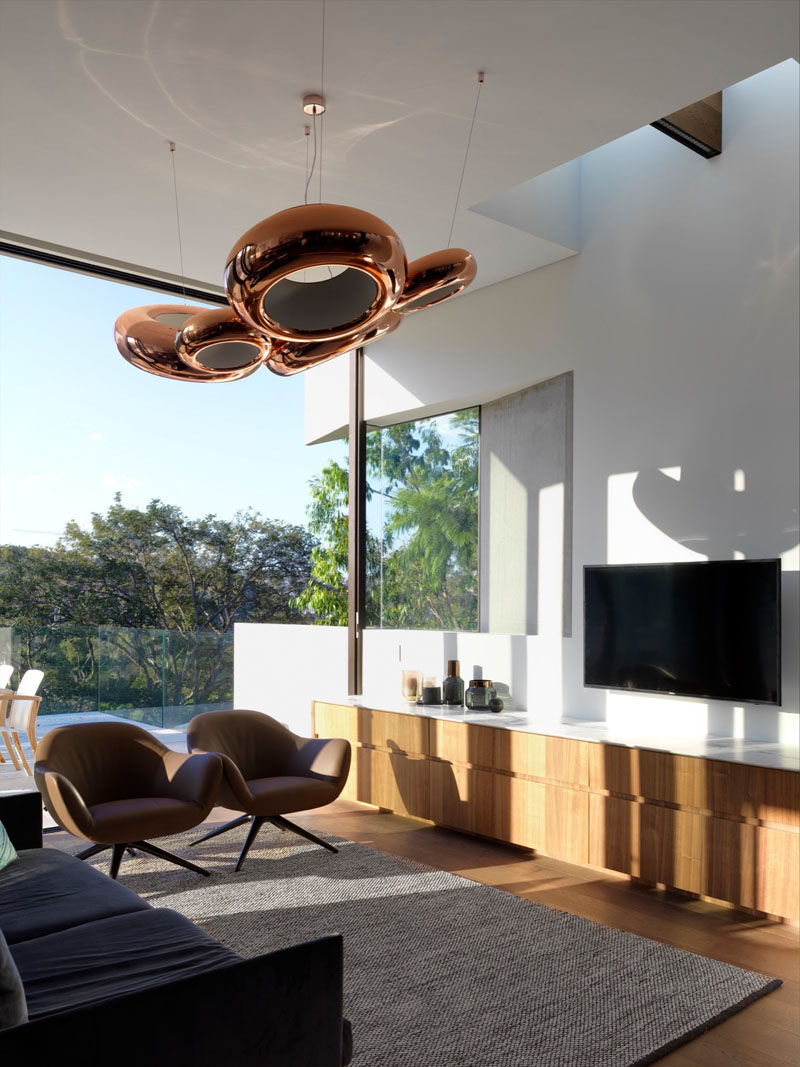
Photography by Luke Butterly
Heading further down to another level of the house are more stairs with another skylight.
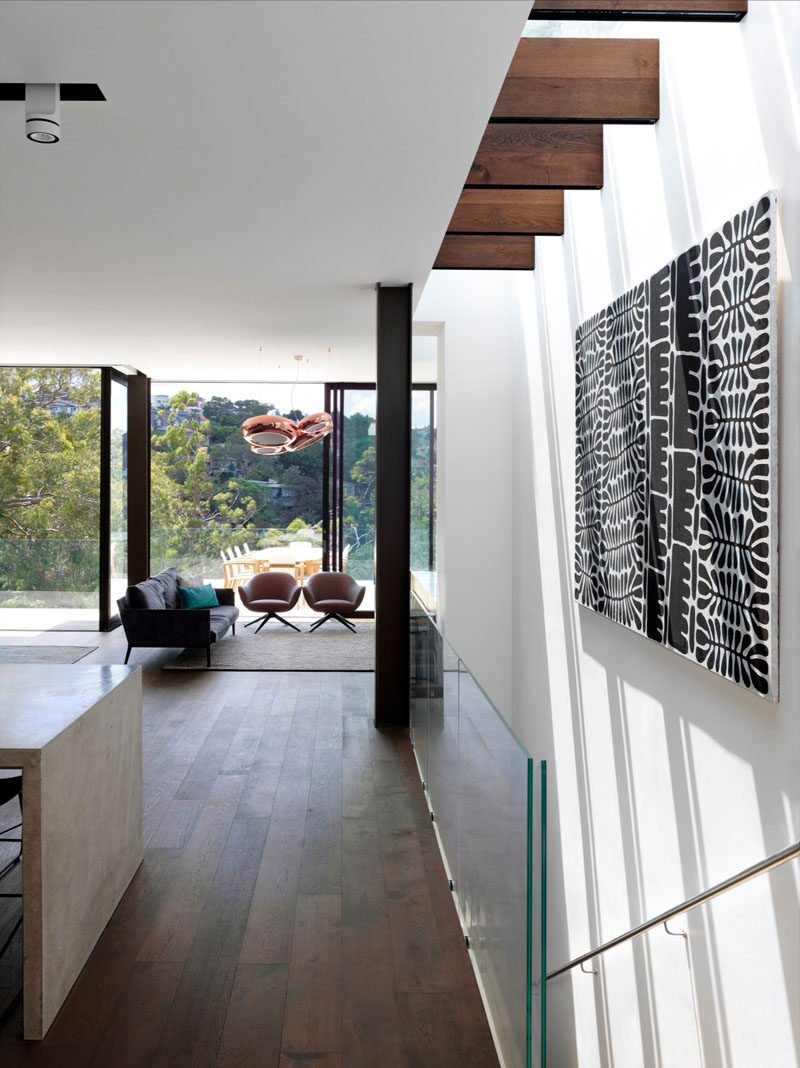
Photography by Luke Butterly
Before reaching the lowest level of the house, there’s a large home office with a built-in floating wood desk that overlooks the main living room below.
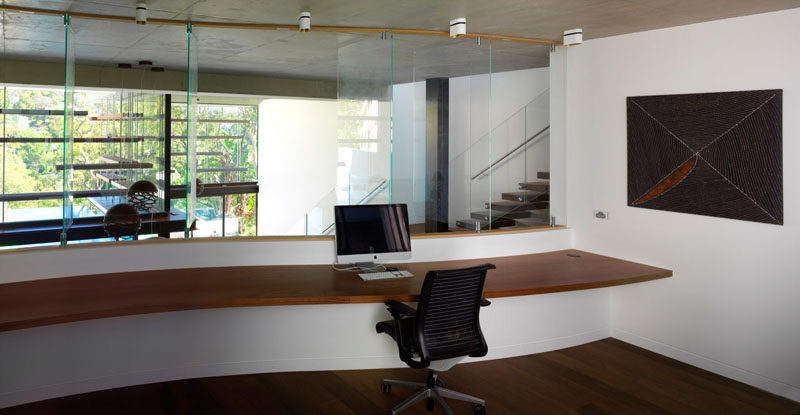
Photography by Luke Butterly
The lowest level of the house is home to a large living room that’s located in a double height space. A large artwork hangs on the wall and sculptural pendant lights are positioned directly above the couch and arm chairs. Off the living room is an outdoor area.
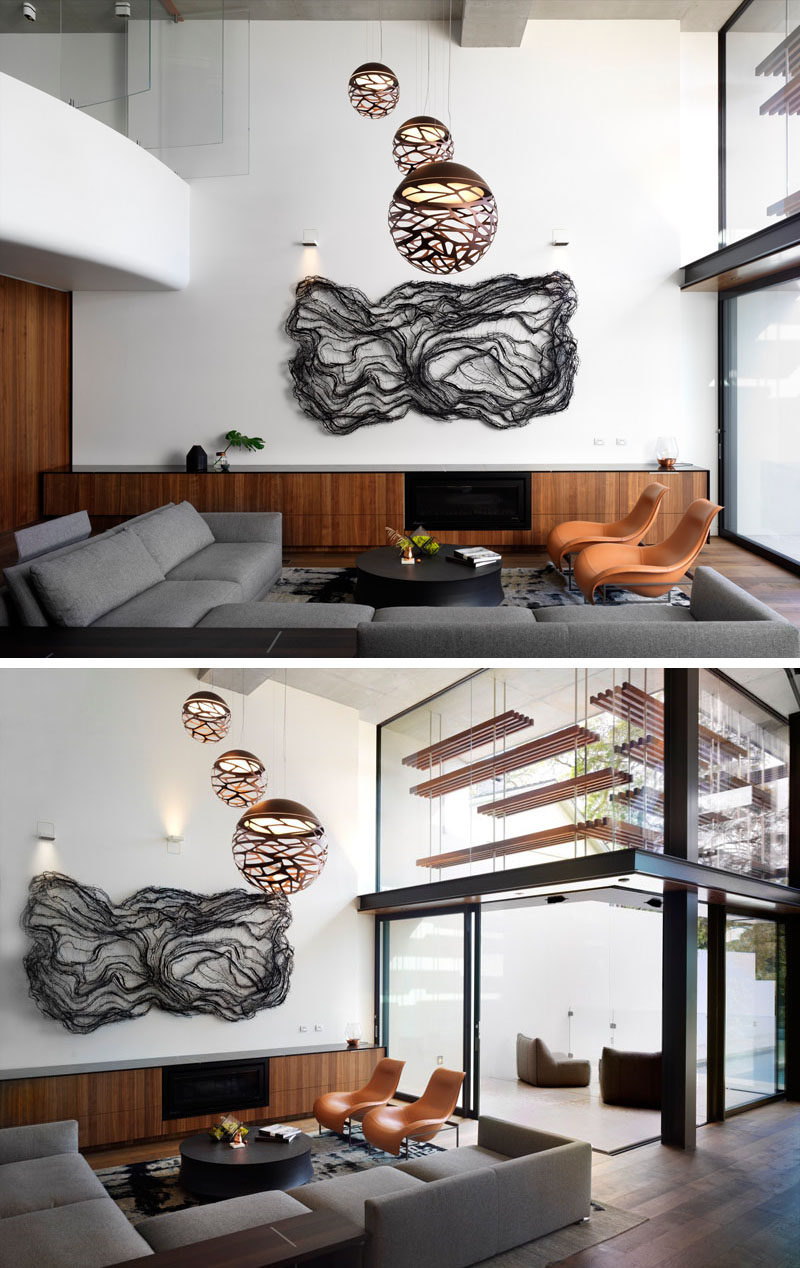
Photography by Luke Butterly
The outdoor area opens up to a waterfall edge pool with a glass safety fence that surrounds it.
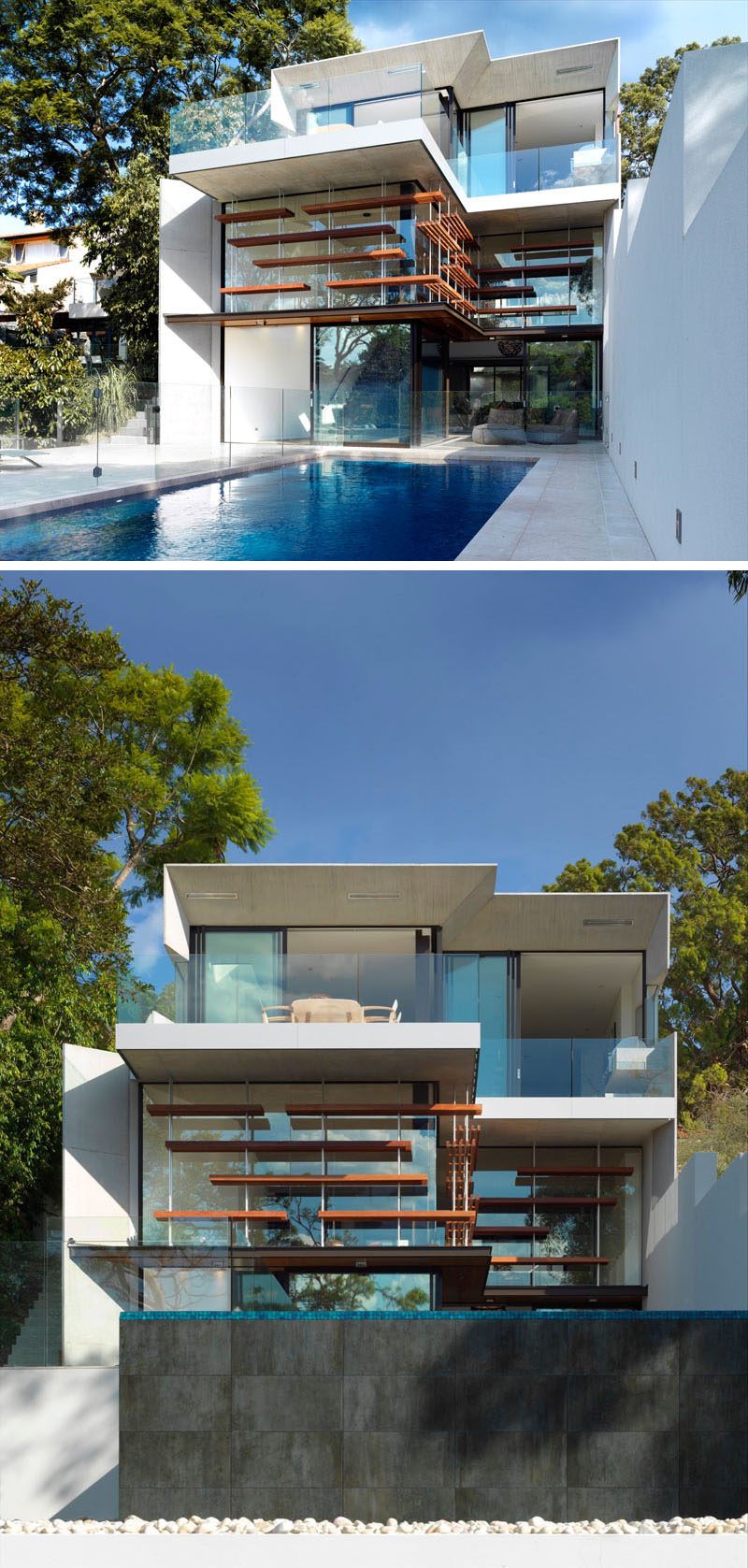
Photography by Luke Butterly
Off to the side of the pool, there’s a larger deck with a sunken lounge. From this angle, you can also see how the house has a variety of levels.
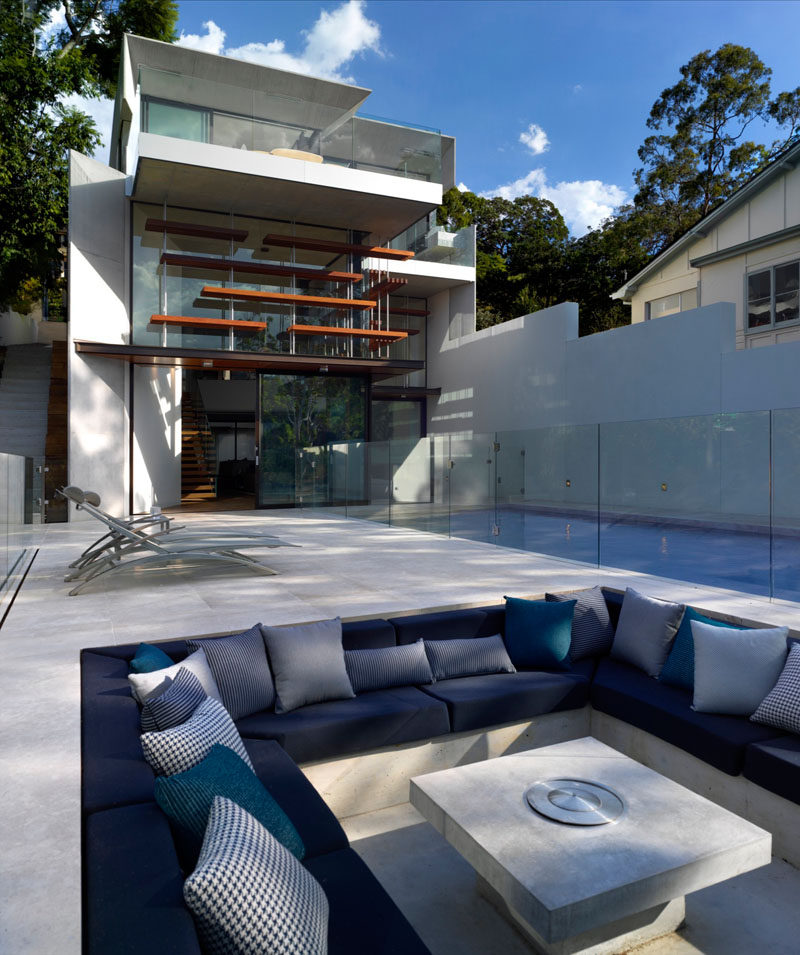
Photography by Luke Butterly
As mentioned earlier, here’s a closer look at the green roof that covers part of the home, and helps to insulate the roof and increases the landscaped area.
