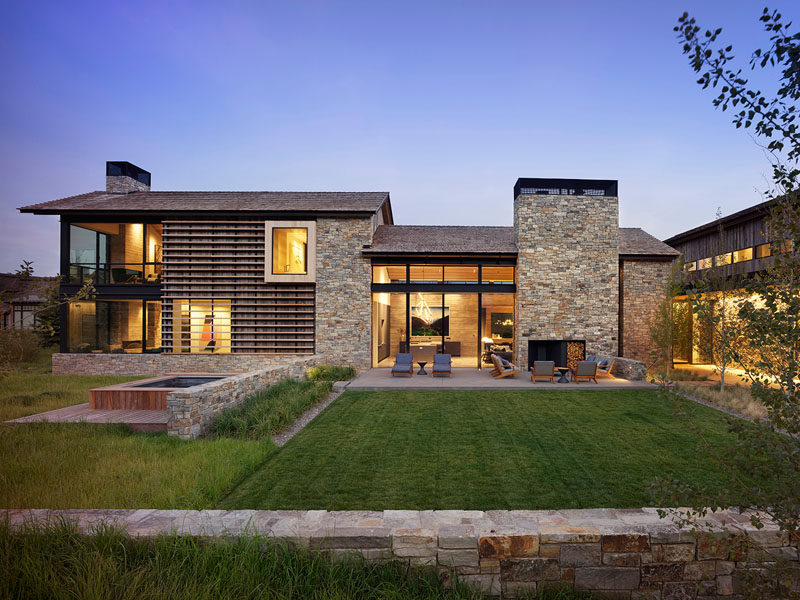
Photography by Paul Dyer Photography
Blaze Makoid Architecture has recently completed a modern house in Teton Village, Wyoming, for an active family of five who love the outdoors.
The house has a cedar shingle, gabled roof with eaves that extend to protect the reclaimed barn wood siding from the elements. A ribbon of rustic local fieldstone runs the perimeter of the project’s base and also clads the chimneys and feature walls.
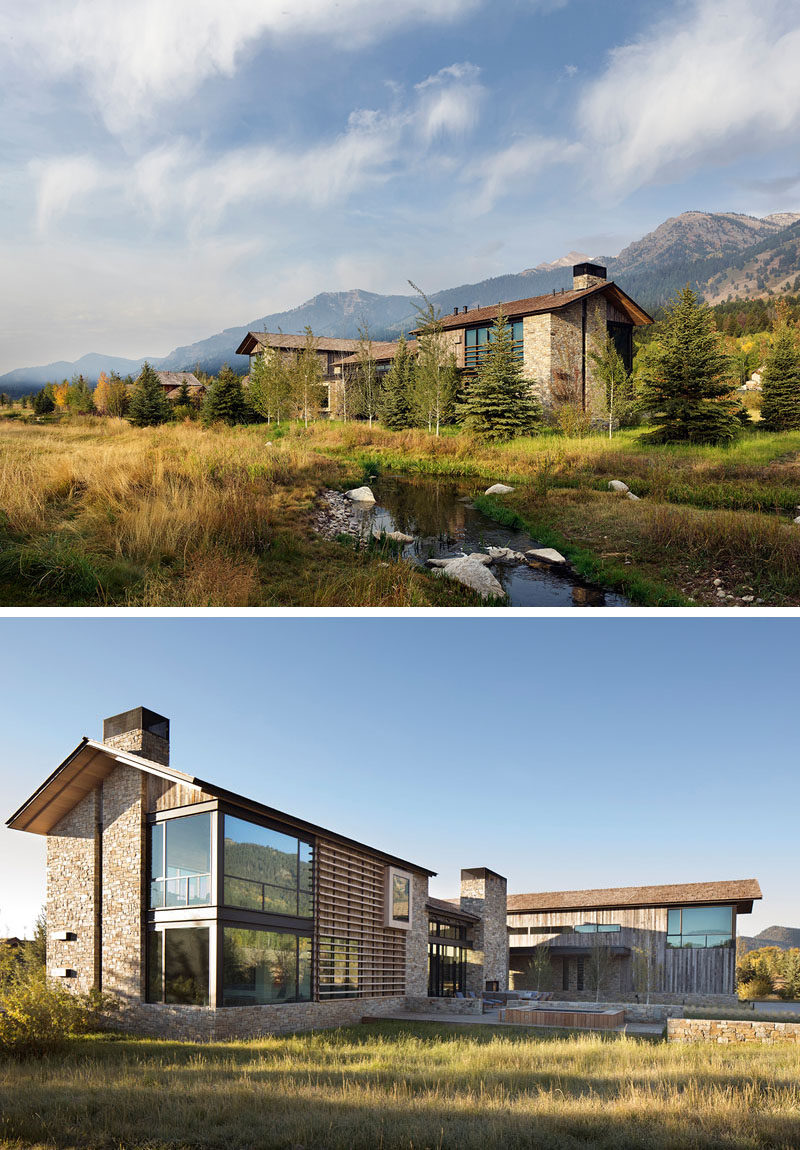
Photography by Paul Dyer Photography
A long, covered walk leads to a single story, glass entry hall that frames views with floor-to-ceiling windows.
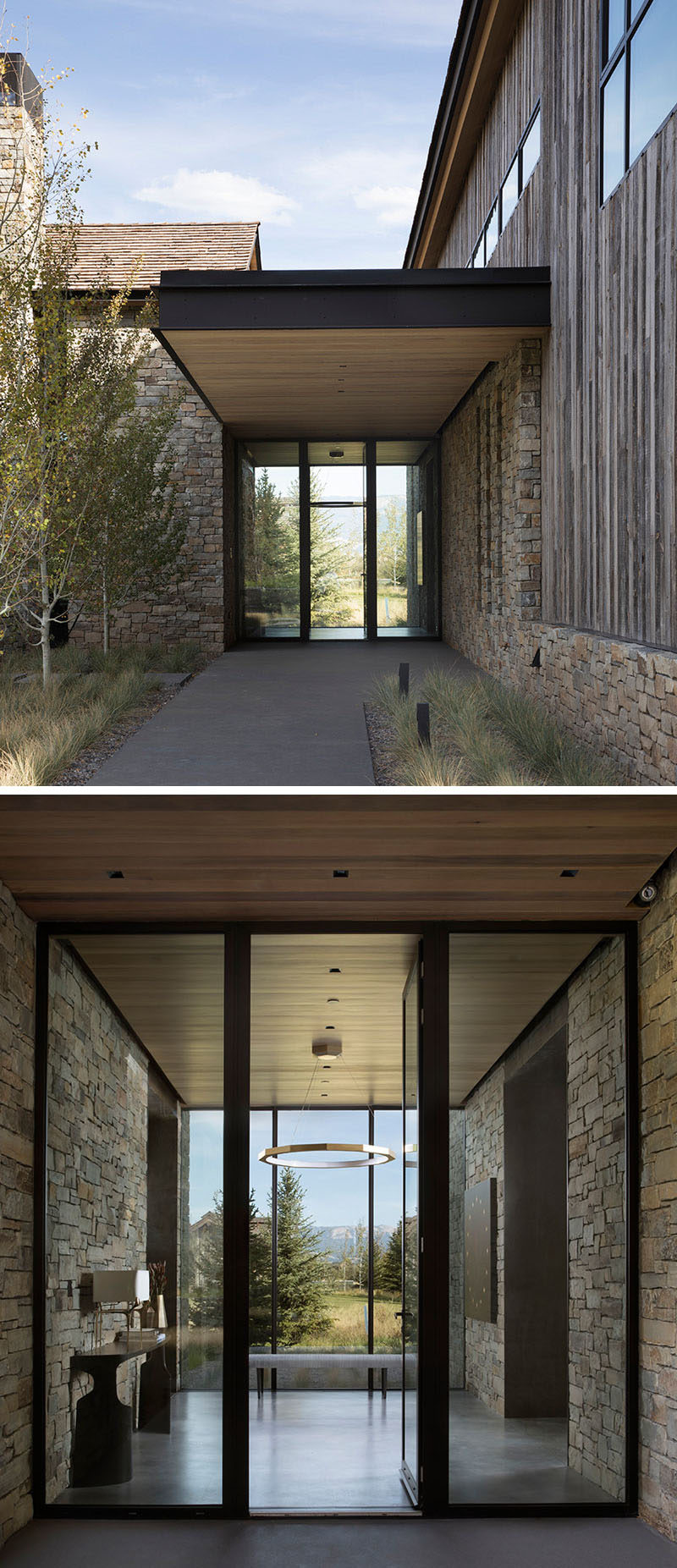
Photography by Paul Dyer Photography
In the great room, there’s high ceilings and a large living room that’s focused on the fireplace.
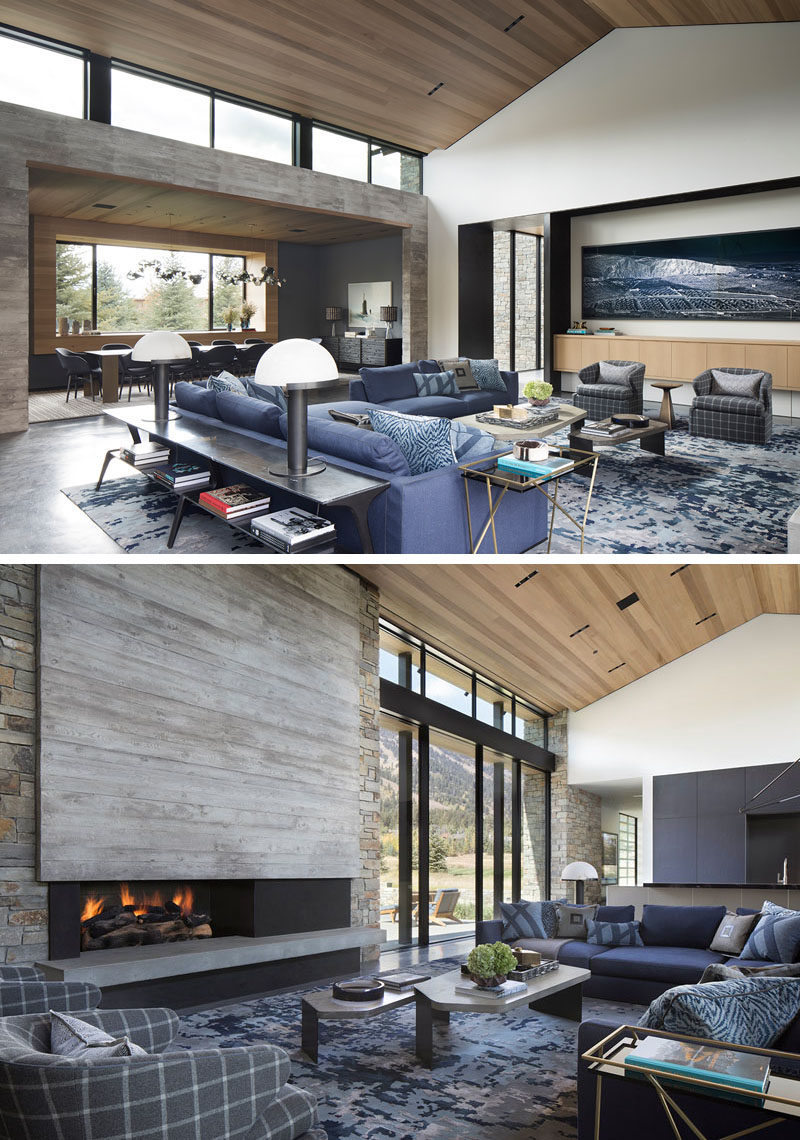
Photography by Paul Dyer Photography
Sliding glass doors open up to the patio, where an outdoor fireplace can be enjoyed, as well as a hot tub.
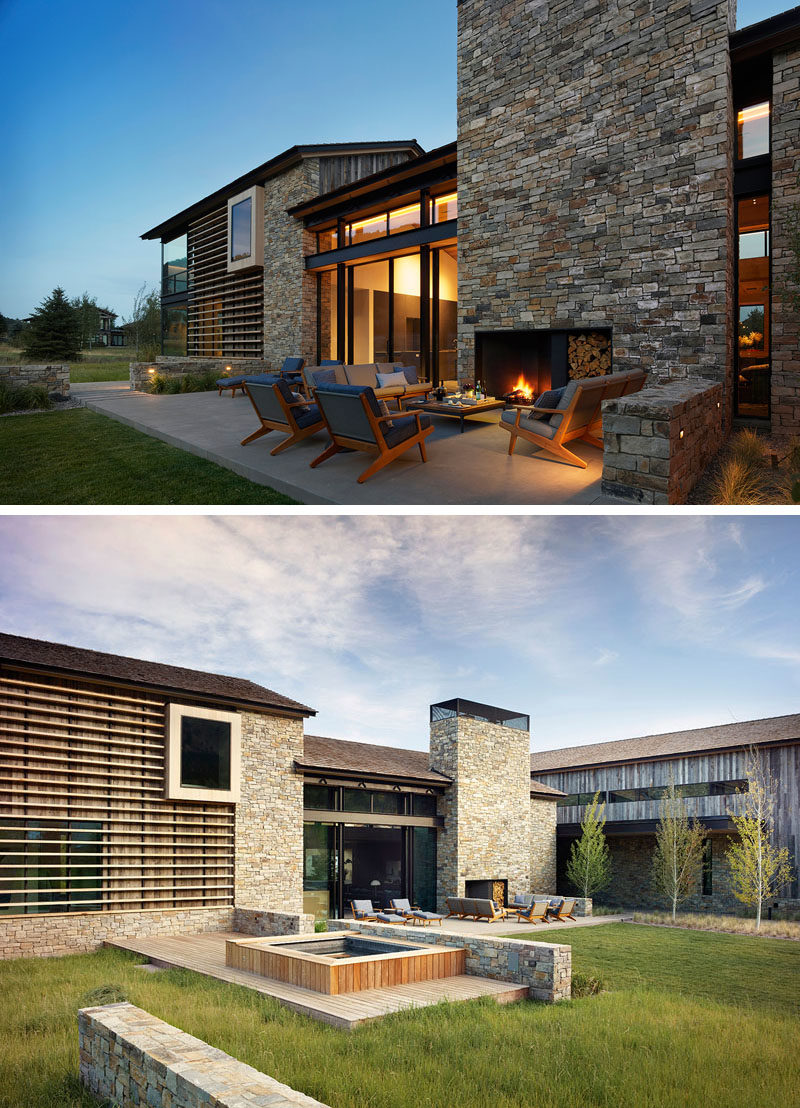
Photography by Paul Dyer Photography
Back inside, and there’s a large open dining room with a table big enough to seat twelve. Clerestory windows add more natural light into the great room.
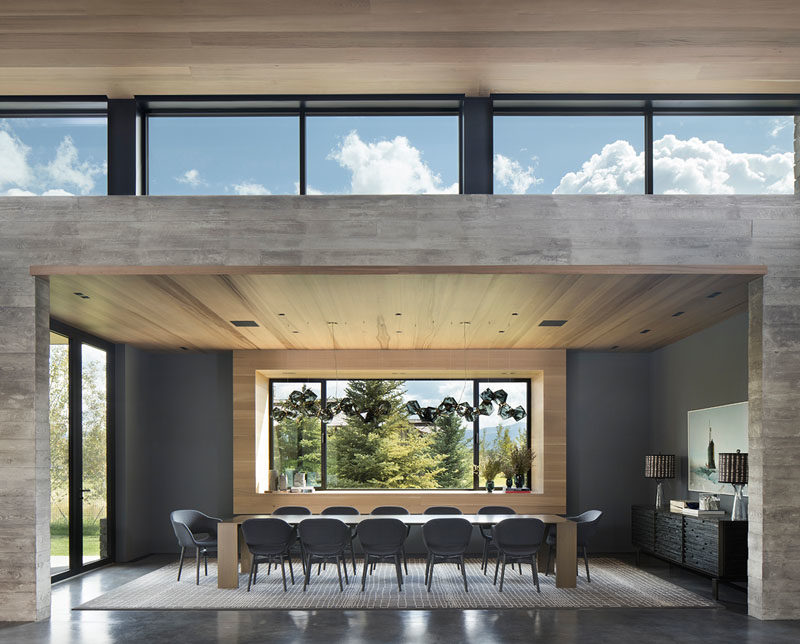
Photography by Paul Dyer Photography
In the kitchen, minimalist dark cabinets and a large island contrast the wood ceiling and white walls.
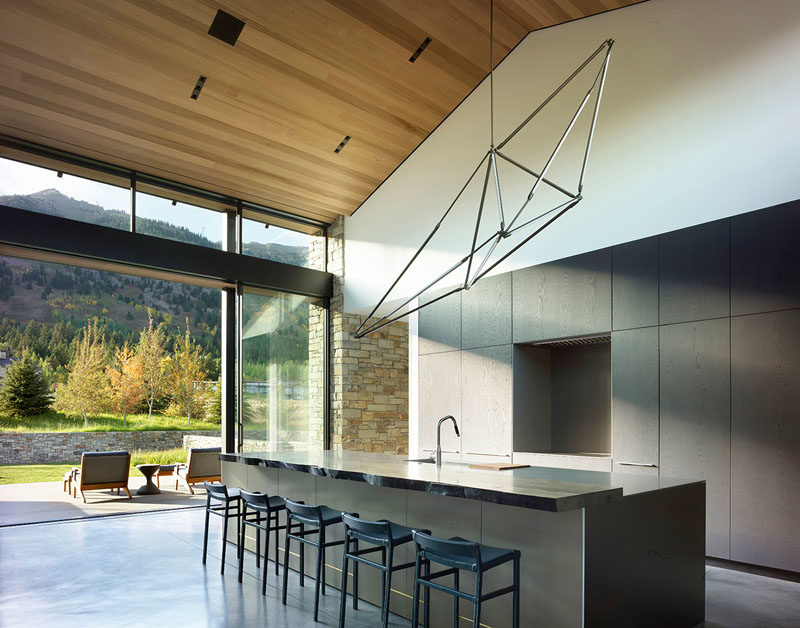
Photography by Paul Dyer Photography
The main floor of the house also has a small home office and library area at the bottom of the stairs.
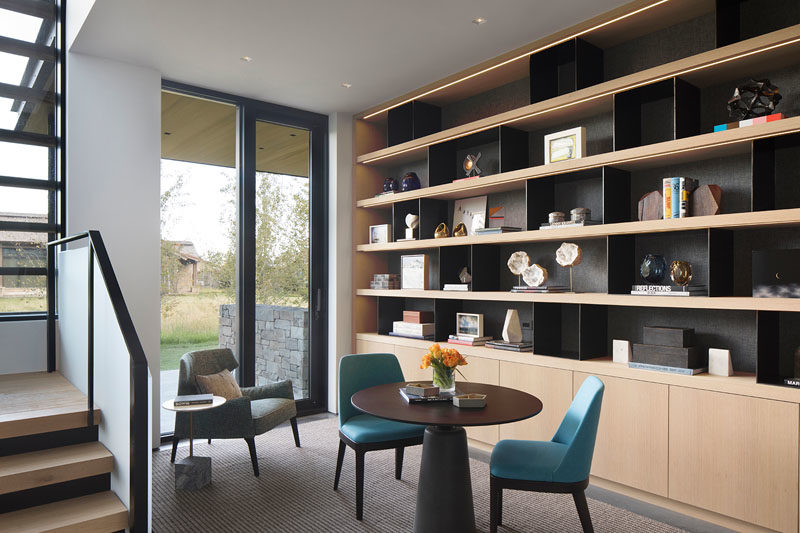
Photography by Paul Dyer Photography
The wood stairs lead to the upper floor of the home, while the windows have wood accents providing an interesting shadow on the interior walls.
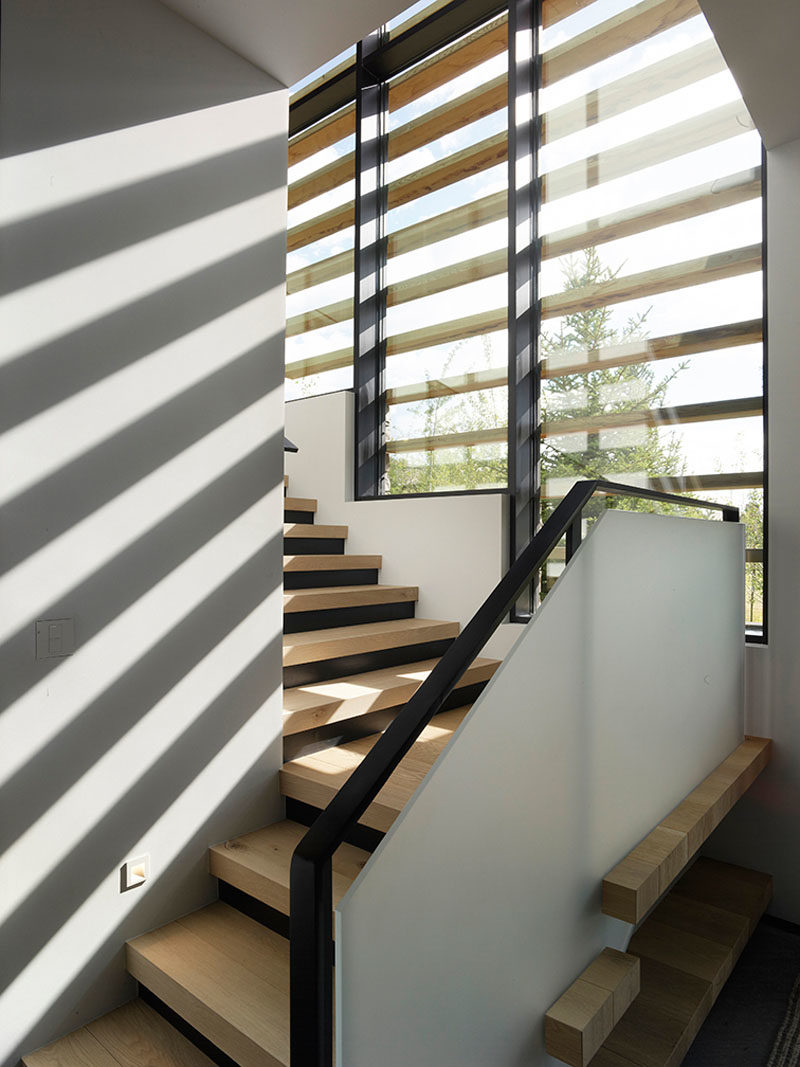
Photography by Paul Dyer Photography
Upstairs, there’s a second living room that features custom-designed window benches and a fireplace.
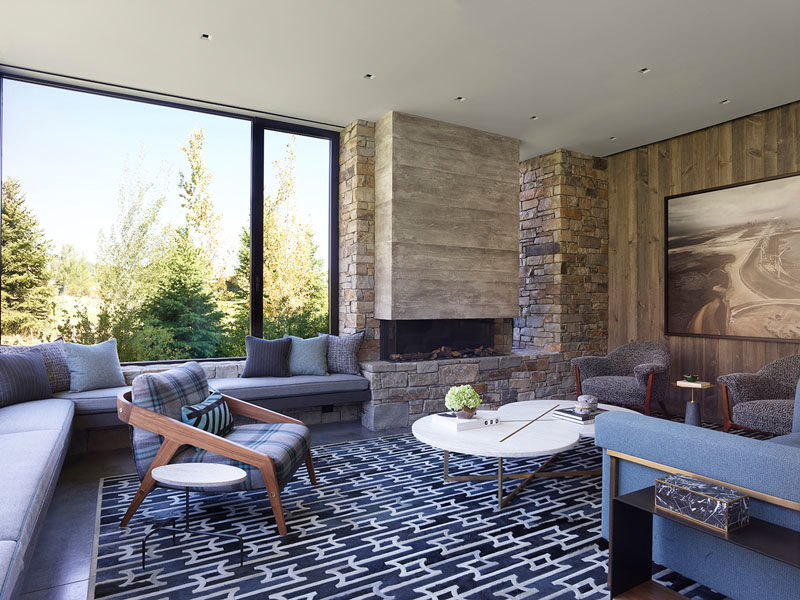
Photography by Paul Dyer Photography
In the master bedroom, the bed has been built into a small alcove with hidden lighting, while floor-to-ceiling windows frame the views.
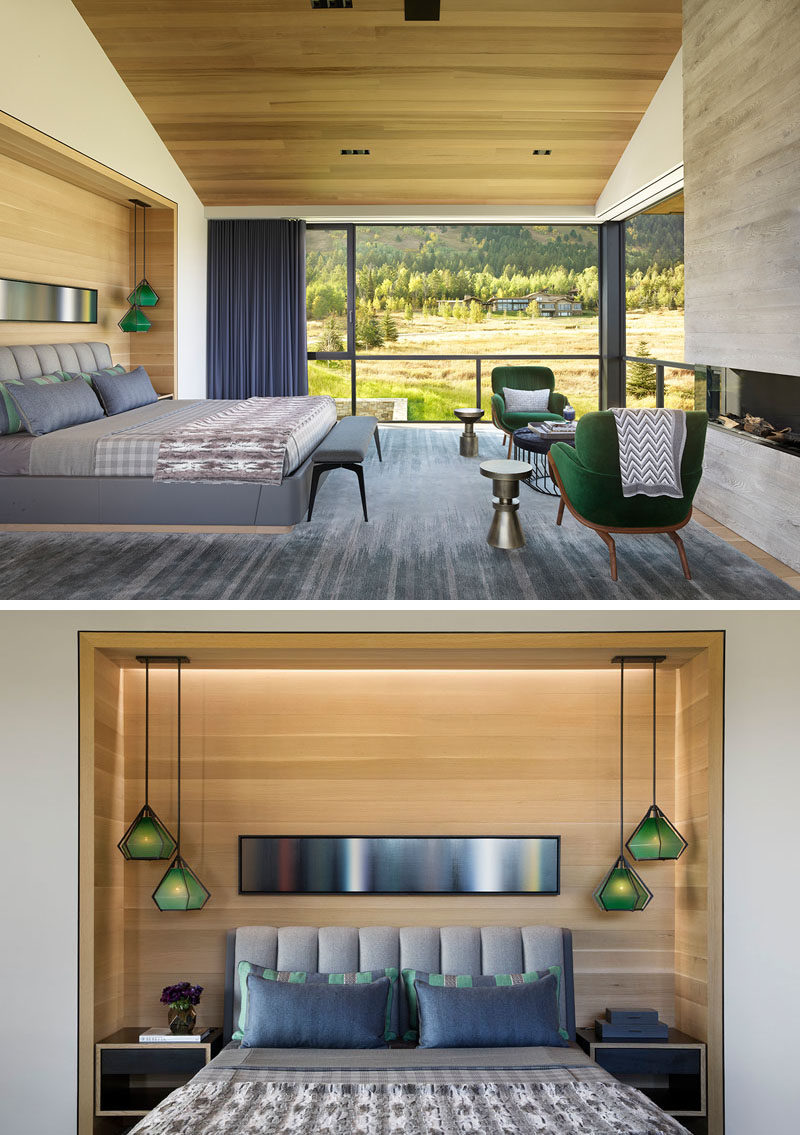
Photography by Paul Dyer Photography
In the master bathroom, hidden lighting creates a soft glow, while the freestanding bathtub has been raised up on a platform and positioned beneath the window.
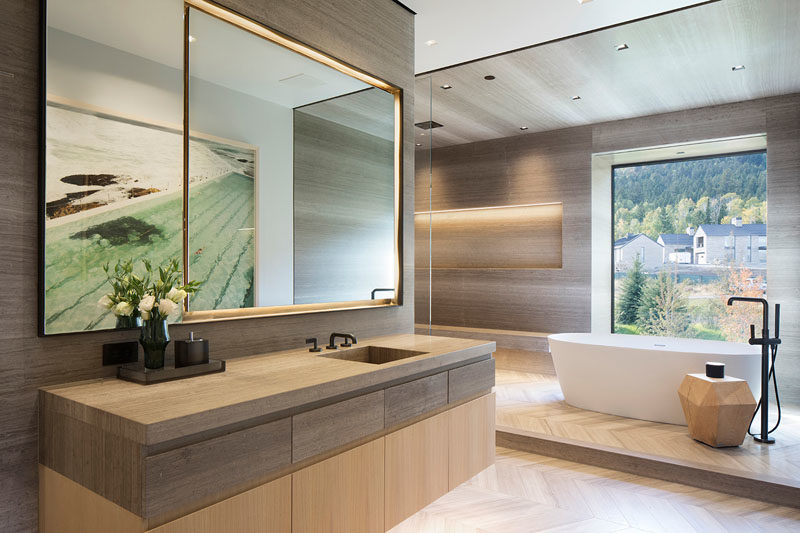
Photography by Paul Dyer Photography
In another bedroom, a patterned grey wall paper is combined with metallic accents for a modern look.
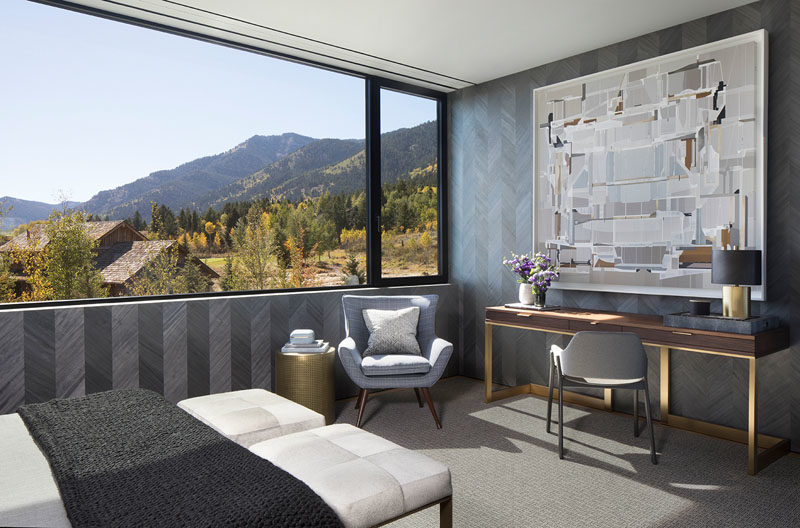
Photography by Paul Dyer Photography
The home also has a large bedroom that’s been designed with custom bunk beds with personal shelves, allowing the room to sleep at least six people, if not more.
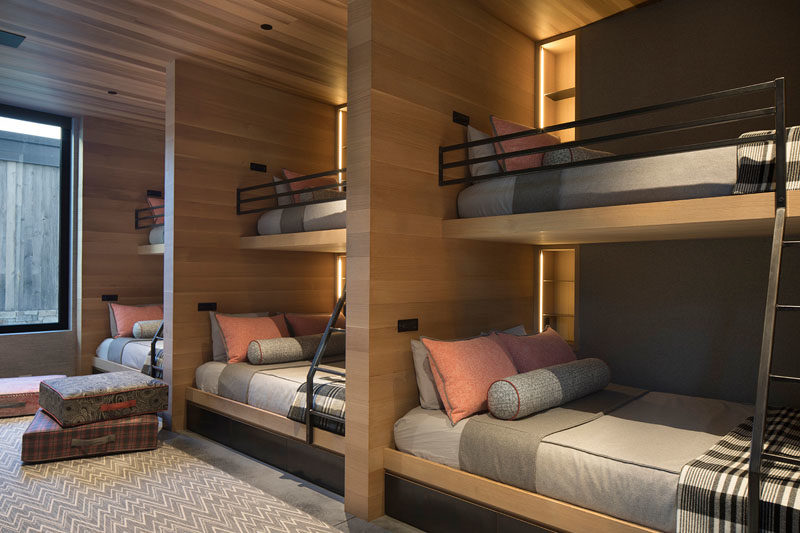
Photography by Paul Dyer Photography
In another bathroom, grey geometric tiles cover the walls, while the tall mirror and long pendant light draw attention to the height of the room.
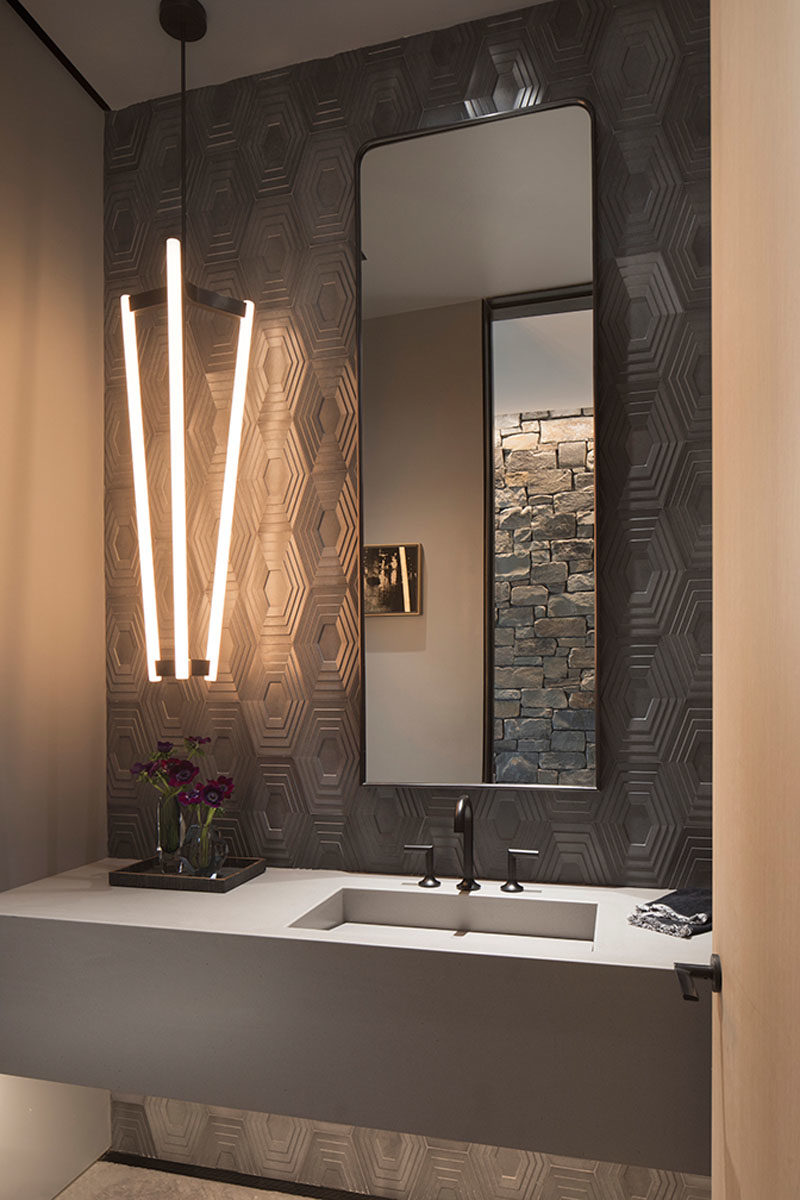
Photography by Paul Dyer Photography | Architecture: Blaze Makoid Architecture | Interior Design: Kelly Hohla Interiors
Get the contemporist daily email newsletter – sign up here