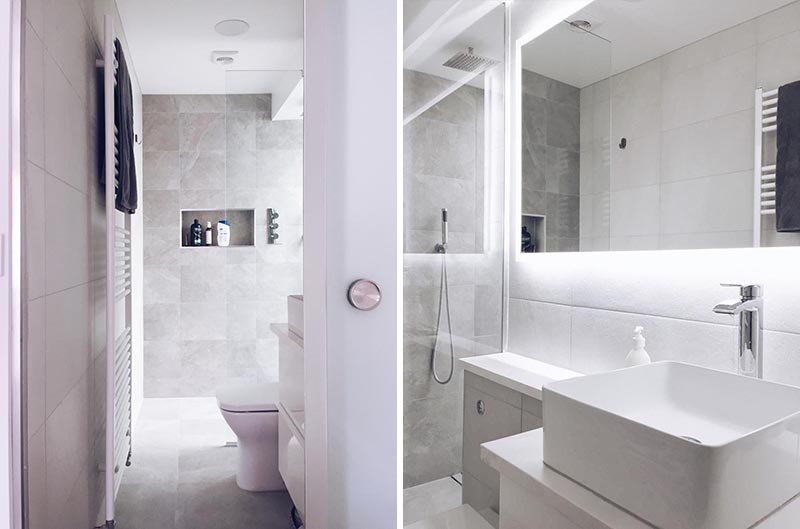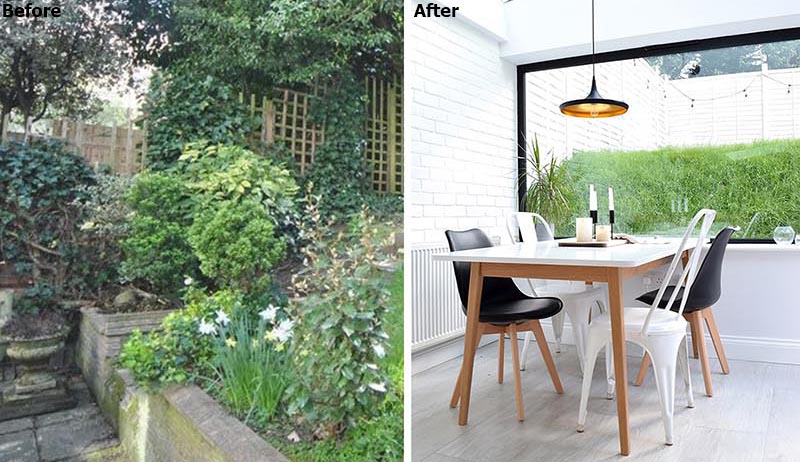
Design firm The White Interior has recently completed the transformation and rear extension of a North London home, creating room for a dining area and bedroom with an en-suite bathroom.
Here’s a look at the layout that shows the before and after floor plan.
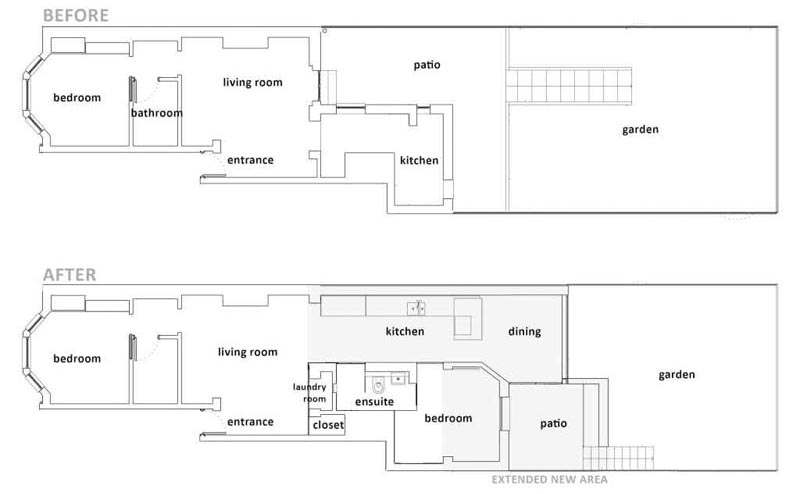
Stepping inside the home, there’s a small and narrow entryway, where the designer integrated a pull-out cabinet that would be easy to use and have enough capacity for several coats and shoes.
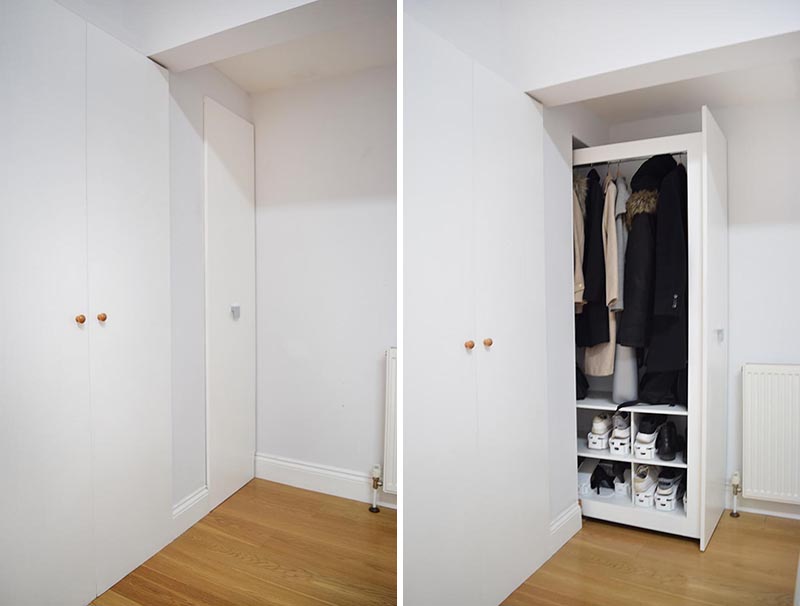
The entryway opens up into the updated living room. A door that originally went out to the side patio and garden was replaced with a large opening that looks through to the new kitchen, while updated shelving fills the space next to the fireplace.
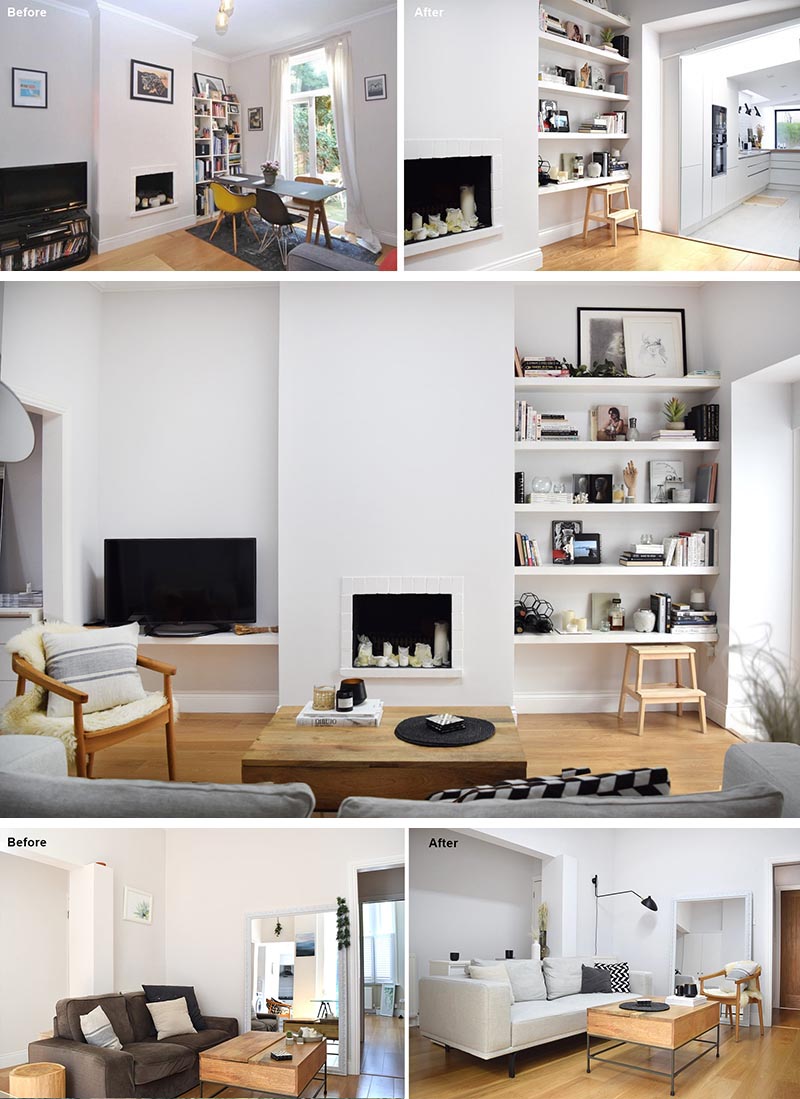
Here you can see the original door from the living room that opened to the side patio. The new view shows the stair connection, and the start of the kitchen cabinets.
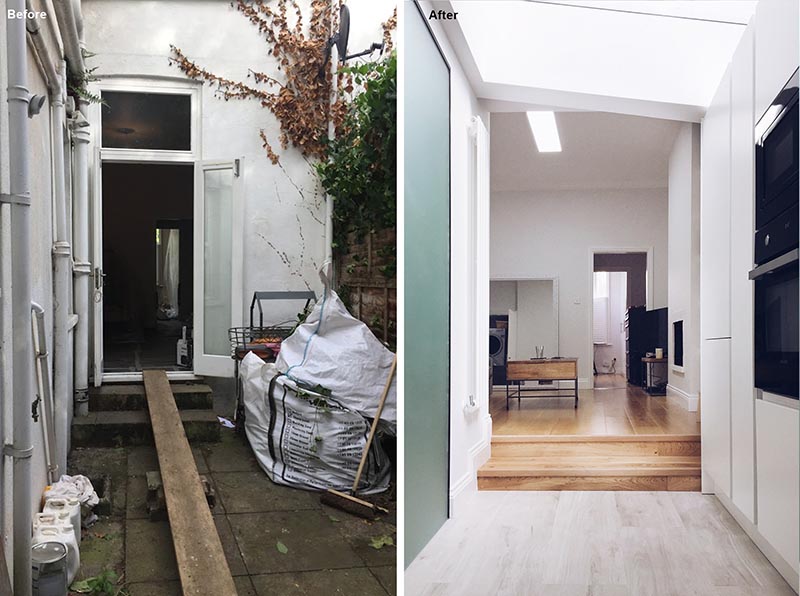
The patio and garden were quite long and its shape inspired the designers for the layout of the kitchen and dining area.
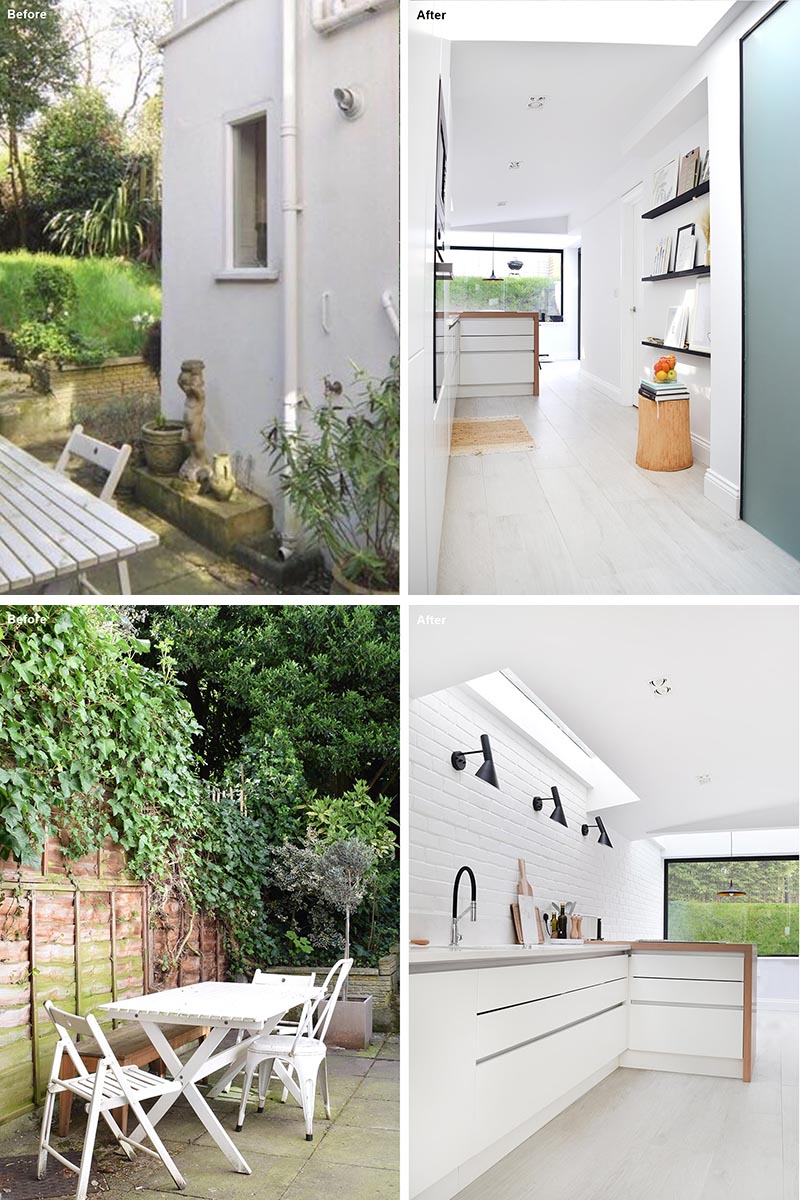
The kitchen was designed in an L-shape, so that it could be used as a cooking area with garden views, and at the same time, be a visual transition between the kitchen and the dining area. Skylights in the kitchen help to bring the natural light into the interior.
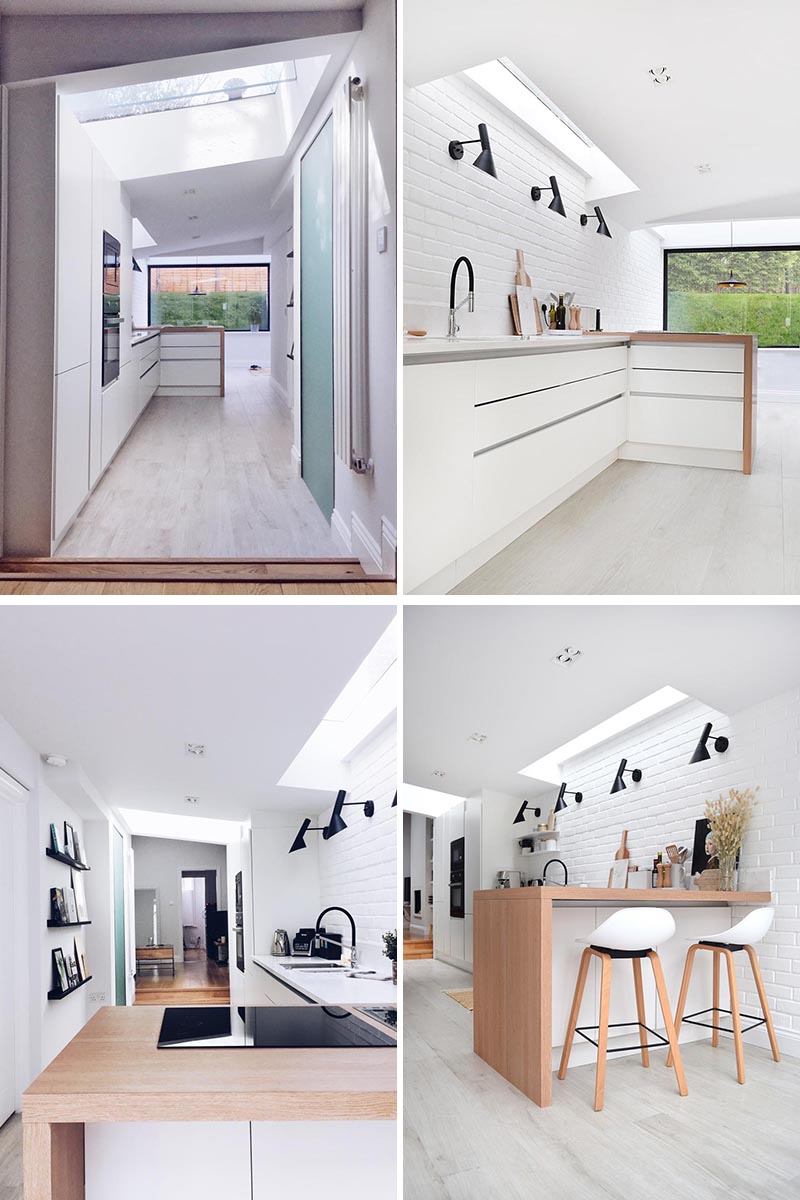
At the request of their clients, the dining room had to be placed near the new patio, while a large picture window provides a view of the garden.
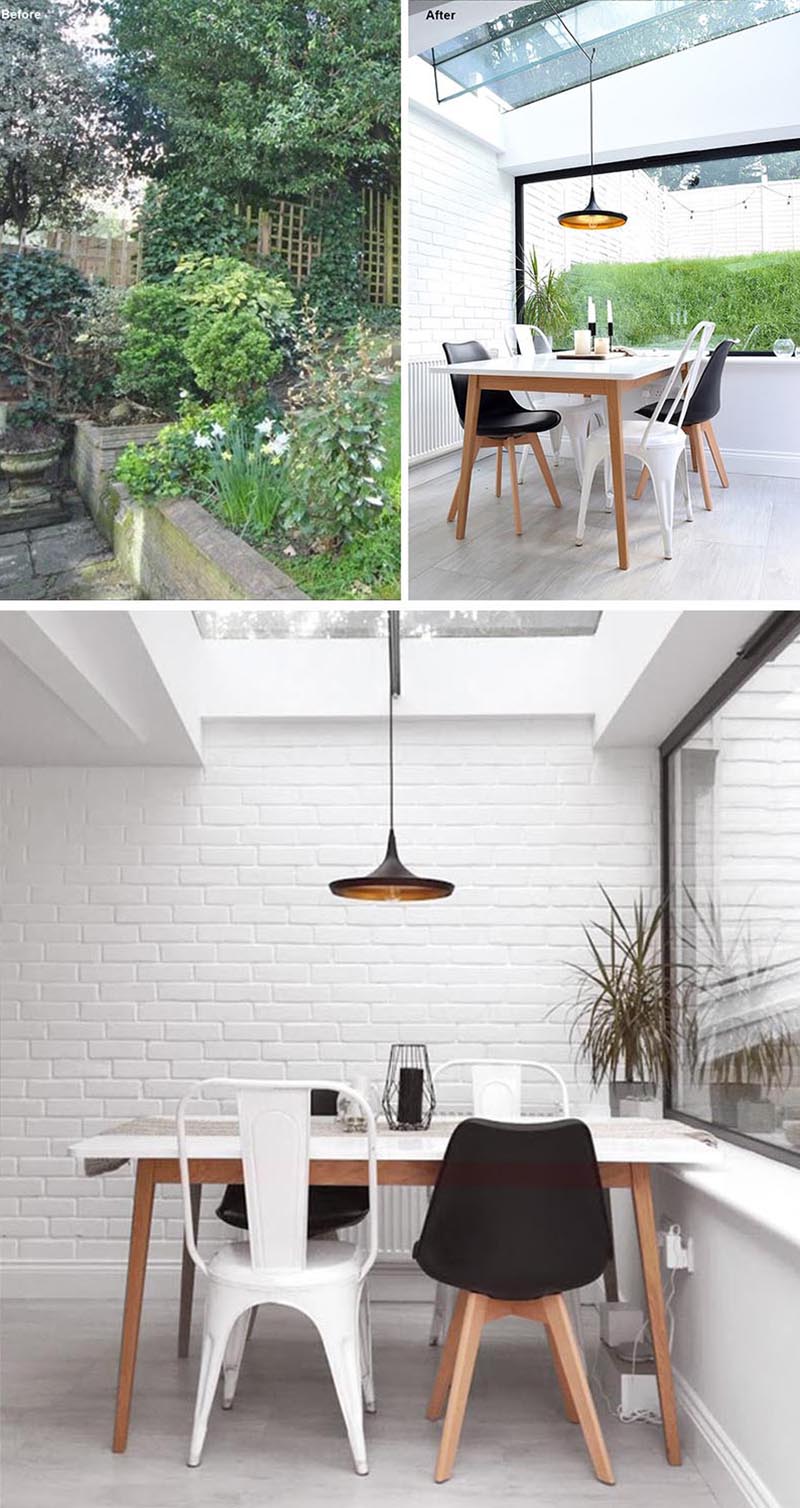
To connect the outdoors with the interior the designers included bi-fold doors between the patio and dining area.
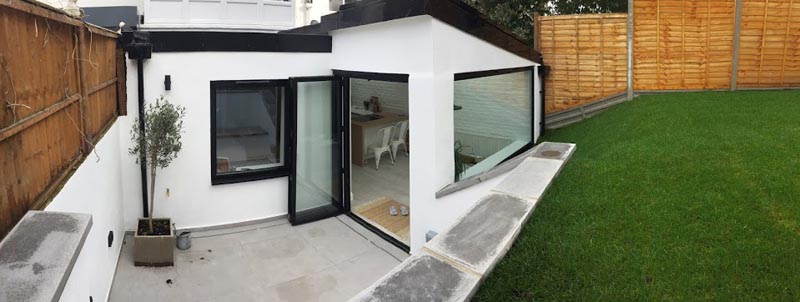
Back inside and located off the kitchen is the new bedroom. Tall closets make use of the space beside the bed, while a built-in shelf allows for the display of art and decor.
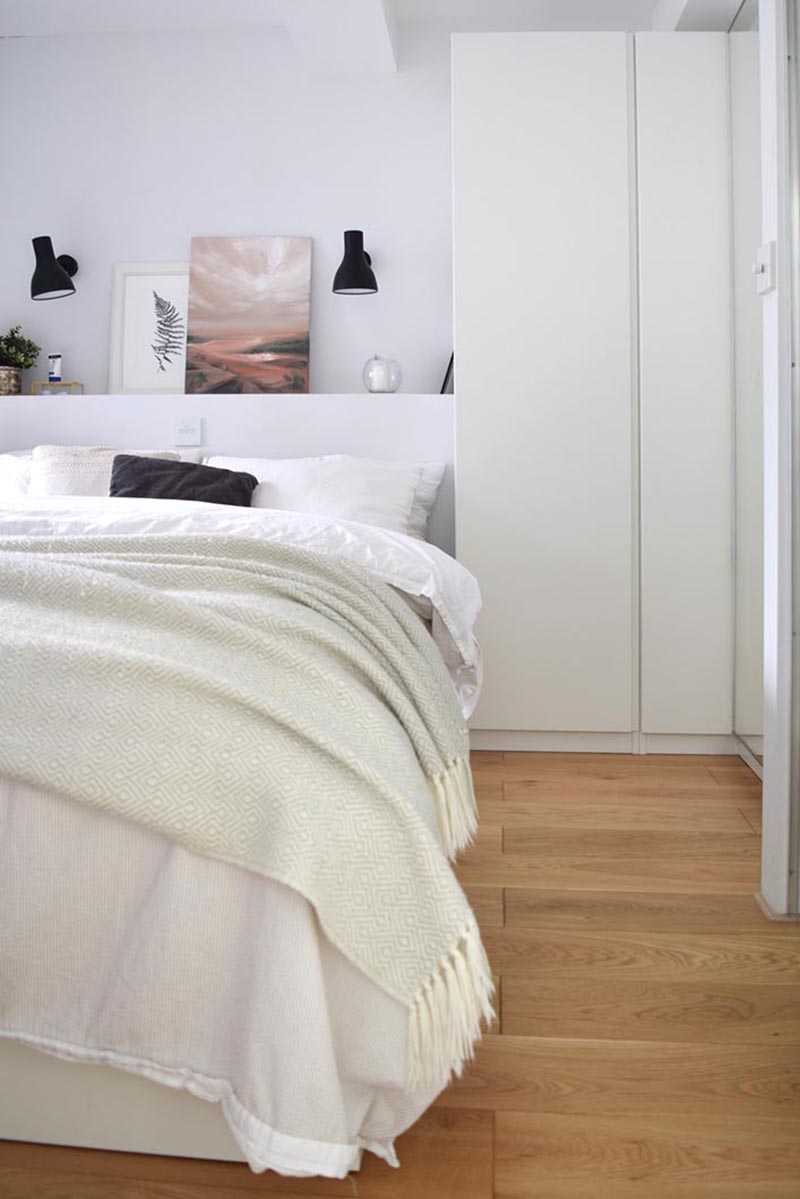
The new en-suite bathroom features a walk-in shower with a built-in shower niche, and a backlit mirror is mounted above the vanity.
