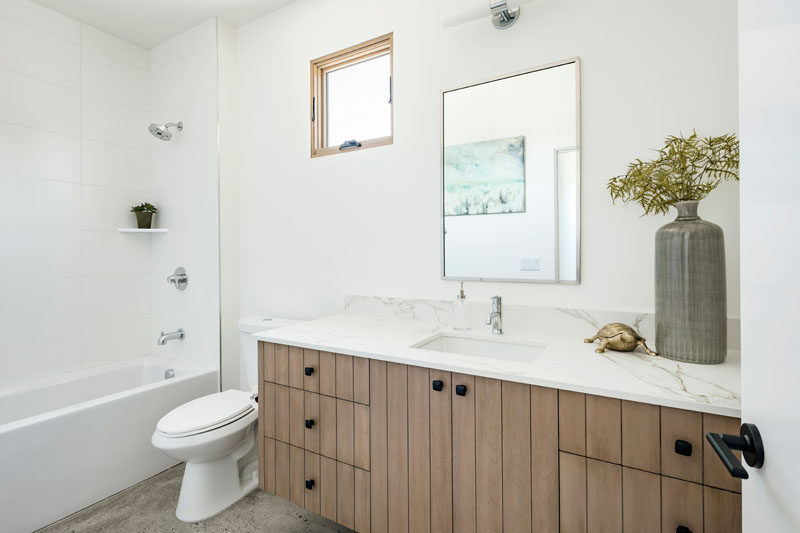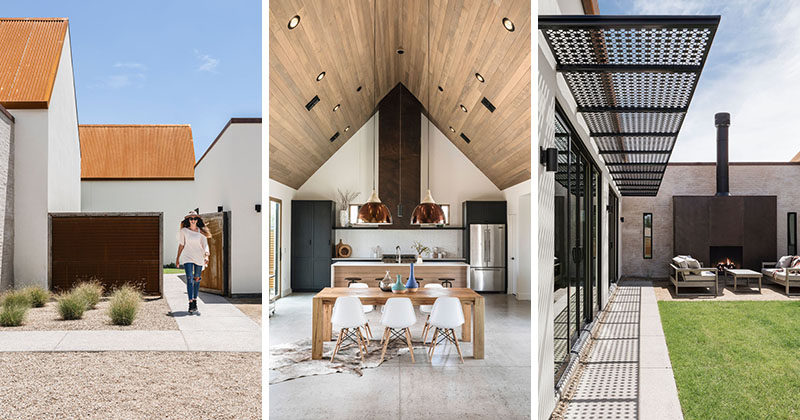Photography by Roehner + Ryan
Architecture firm The Ranch Mine, have recently completed a new house next to a canal in Phoenix, Arizona, that’s been inspired by the forms of the missions in southern Arizona.
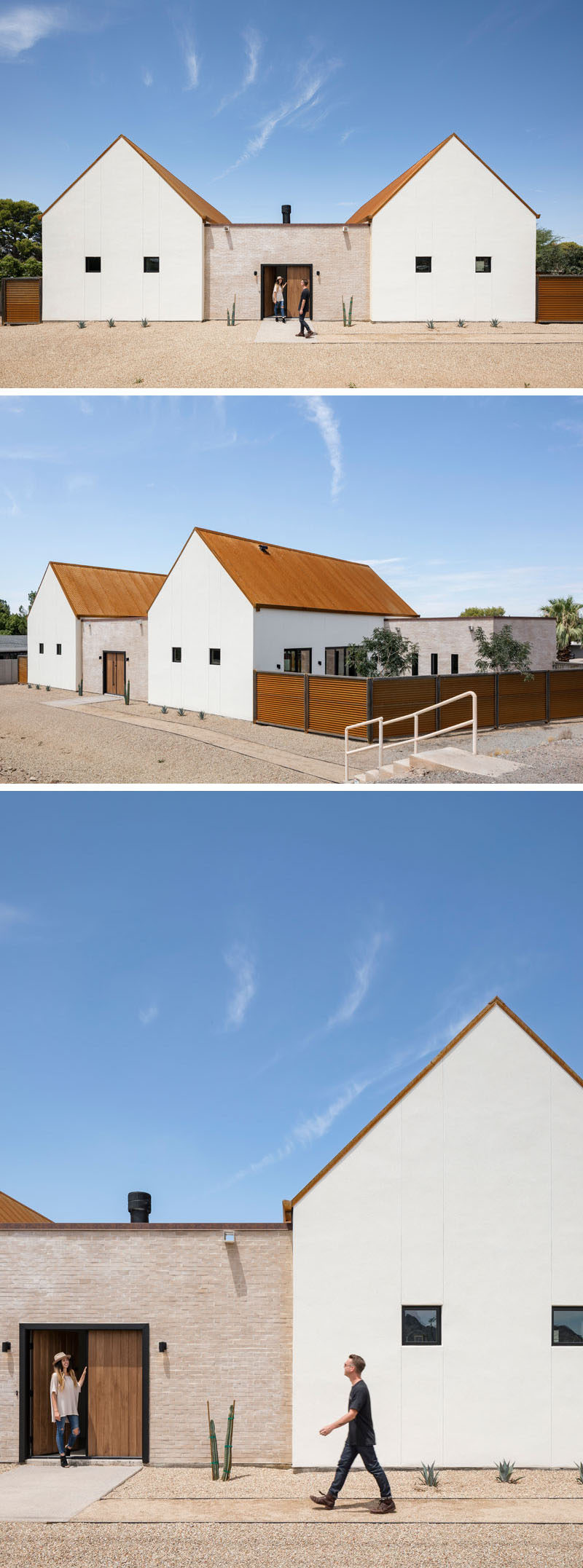
Photography by Roehner + Ryan
The house, with a white and sandy colored brick exterior, features a rusted, corrugated metal roof and black frames around the windows and wood doors.
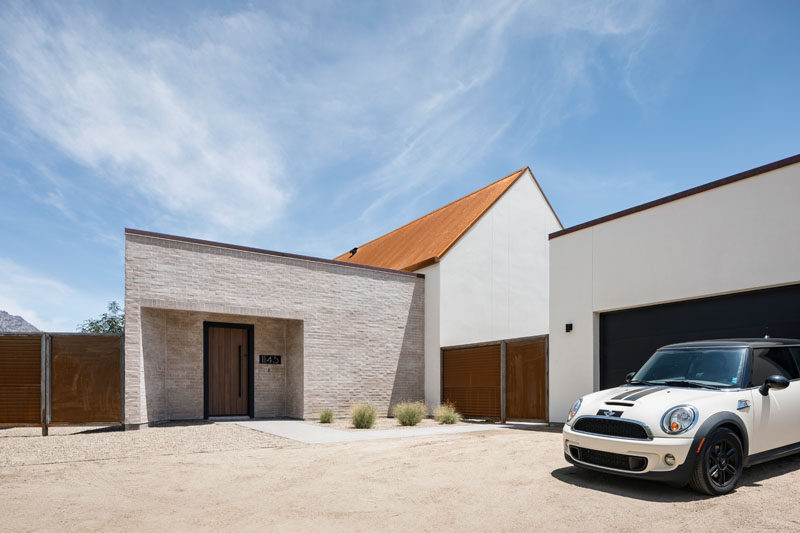
Photography by Roehner + Ryan
Inside the house, a large vaulted, tongue and groove hemlock ceiling stands out from the white walls, while the open and spacious room is home to the living room, dining area and kitchen.
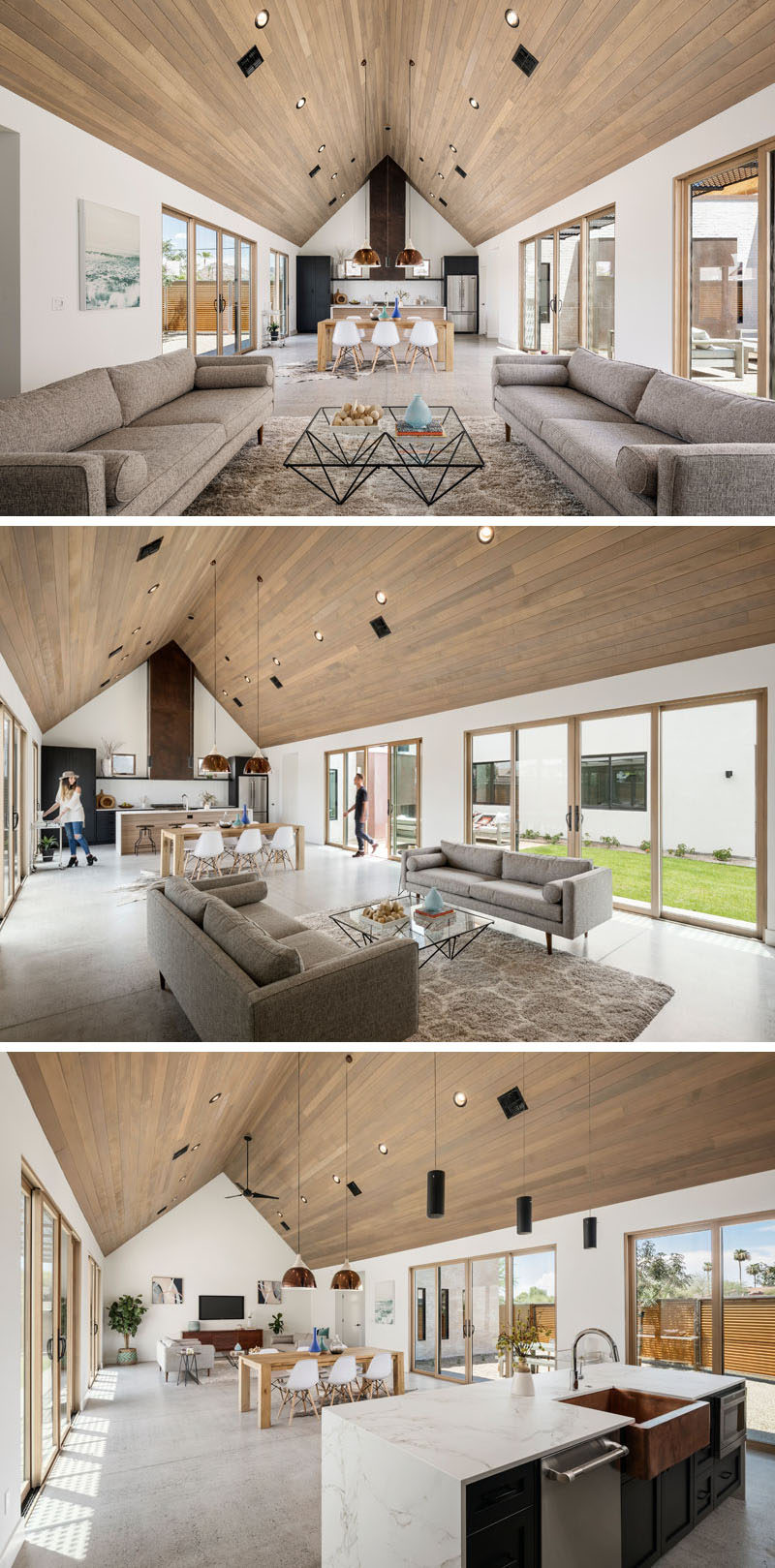
Photography by Roehner + Ryan
Off to one side of the main living area are sliding doors that open up to a courtyard set up for outdoor dining.
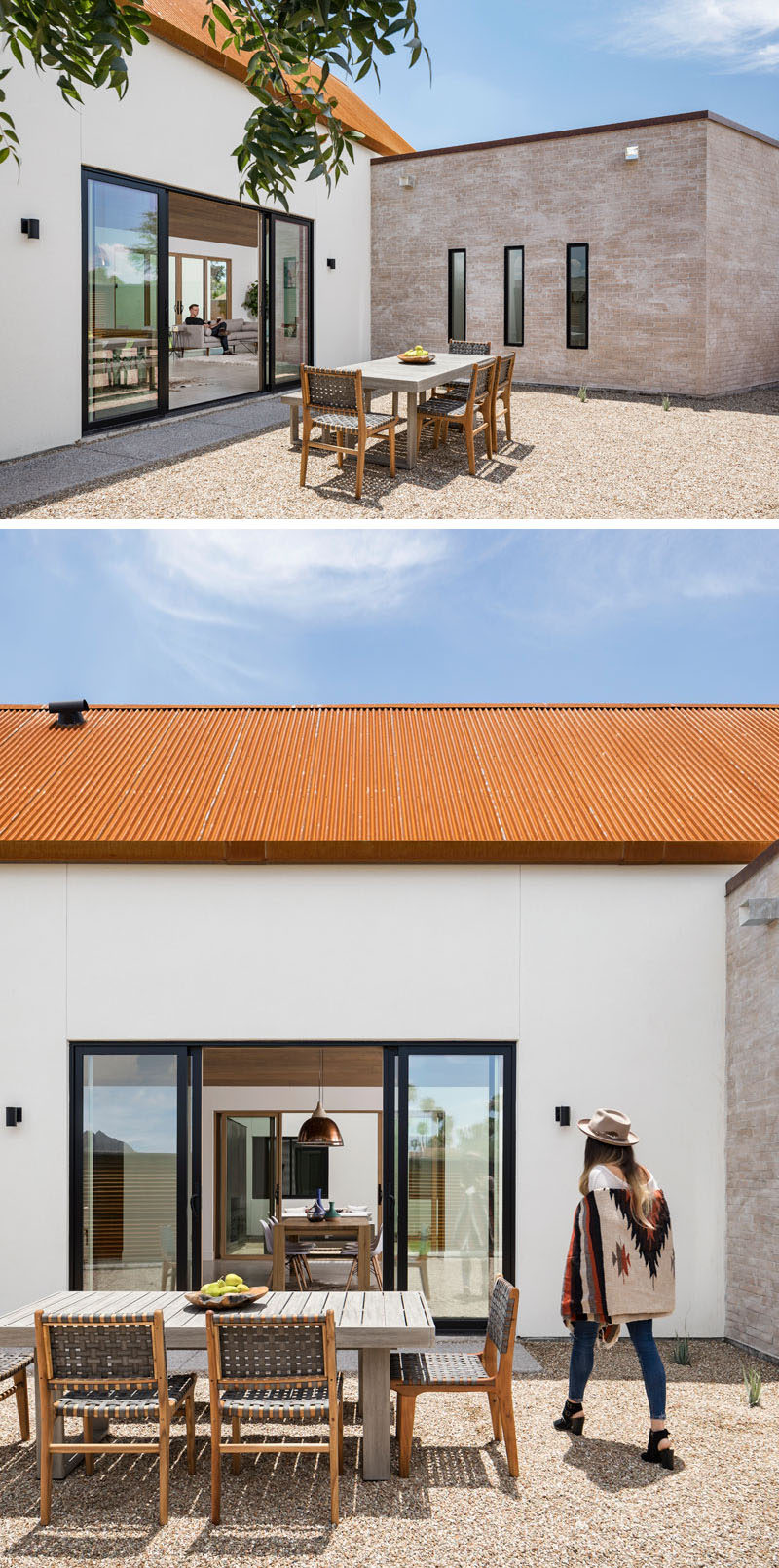
Photography by Roehner + Ryan
Back inside, the dining area is perfectly positioned in front of the kitchen island and has a view of the rusted steel clad hood that draws your eye up to the ceiling. The kitchen has super durable Dekton countertops, hand-made Fireclay ceramic tiles in a herringbone pattern, and a copper farmhouse sink.
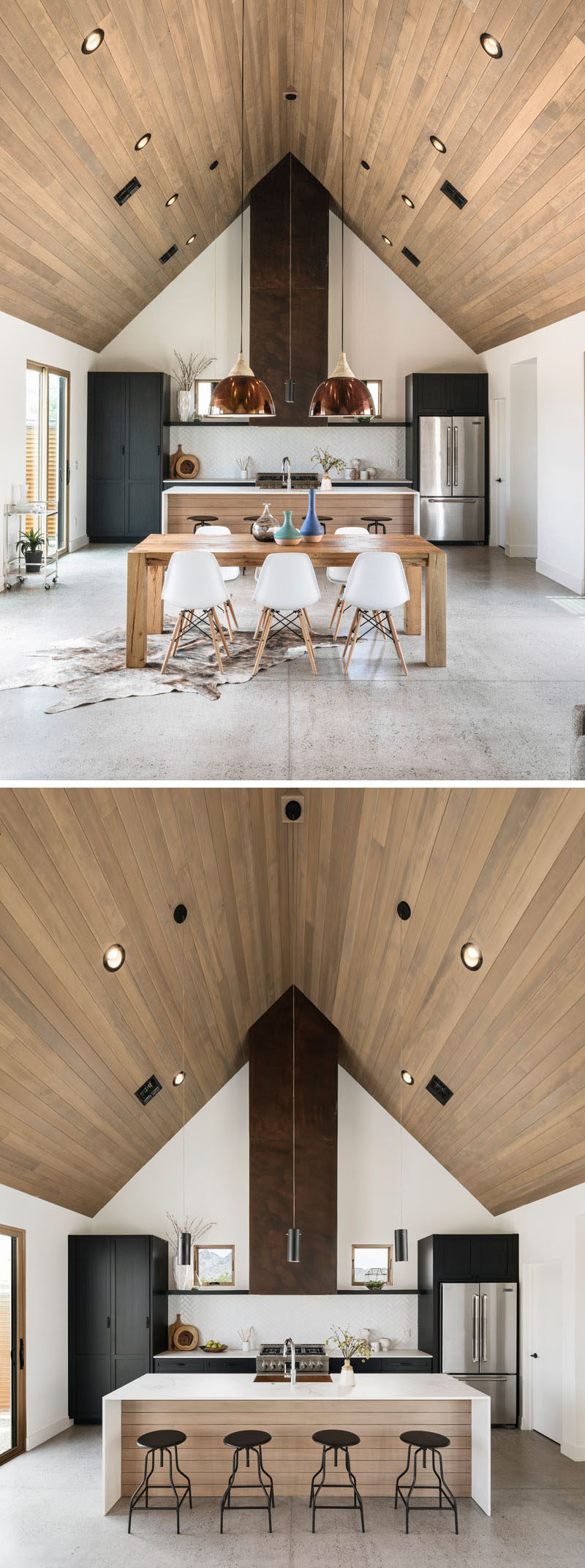
Photography by Roehner + Ryan
The other side of the great room opens up to a central courtyard with an outdoor lounge area anchored by a rusted steel clad outdoor fireplace, that separates the living wing of the house from the sleeping wing.
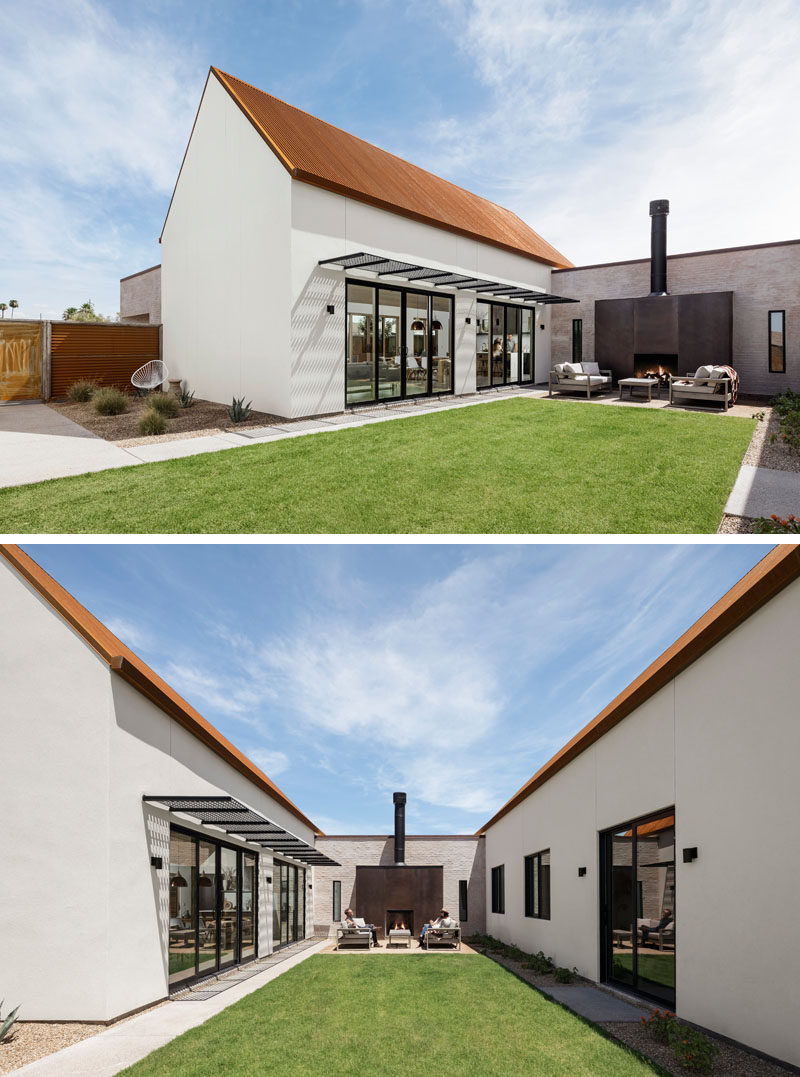
Photography by Roehner + Ryan
In the master bedroom, wood window frames, furniture and door frames add warmth to the room, while exposed aggregated concrete floors add texture.
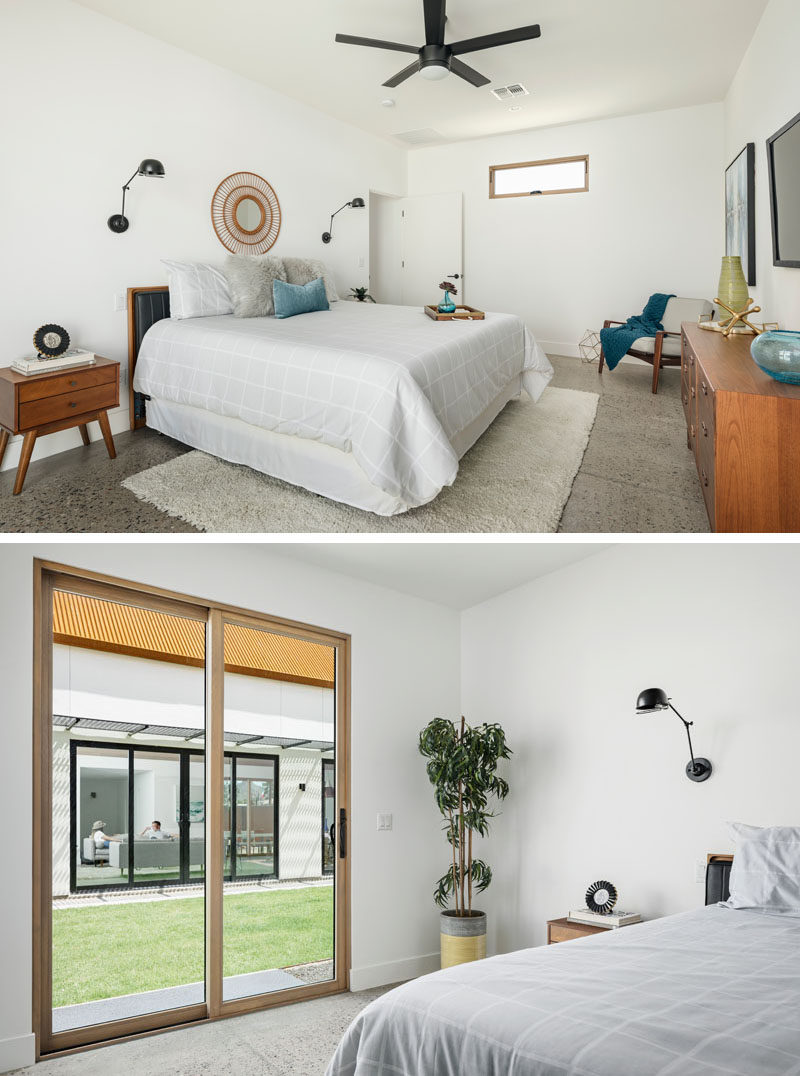
Photography by Roehner + Ryan
The master bathroom contains an open shower with built-in shelving, a freestanding tub and the wood vanity cabinetry echoes the vaulted ceiling of the great room.
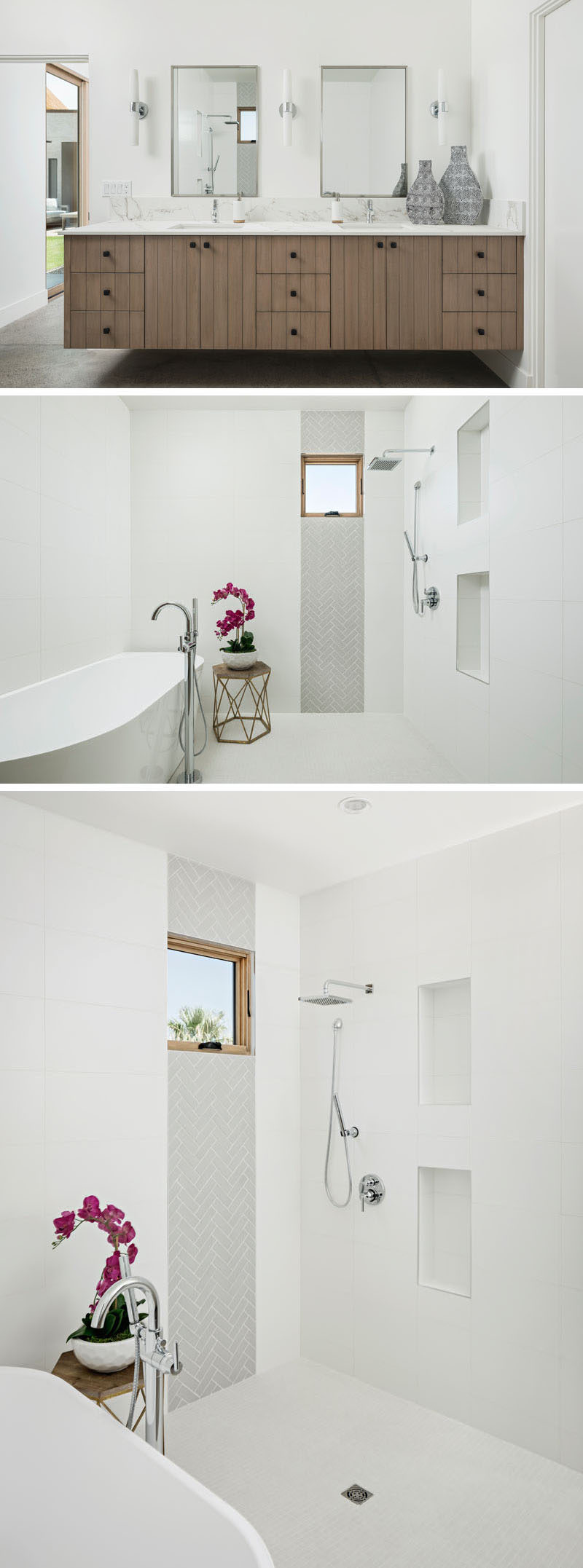
Photography by Roehner + Ryan
Here’s a look at another bathroom in the home. This bathroom has a small window with a wood frame that ties in with the wood cabinetry of the vanity.
