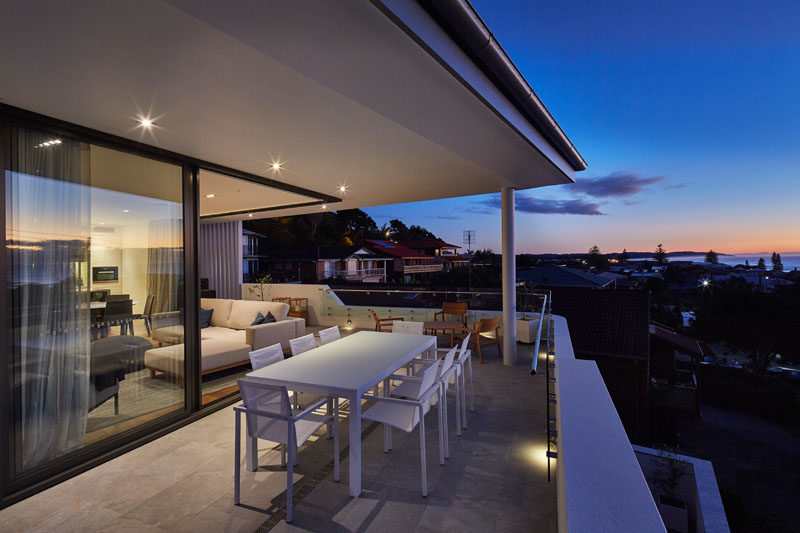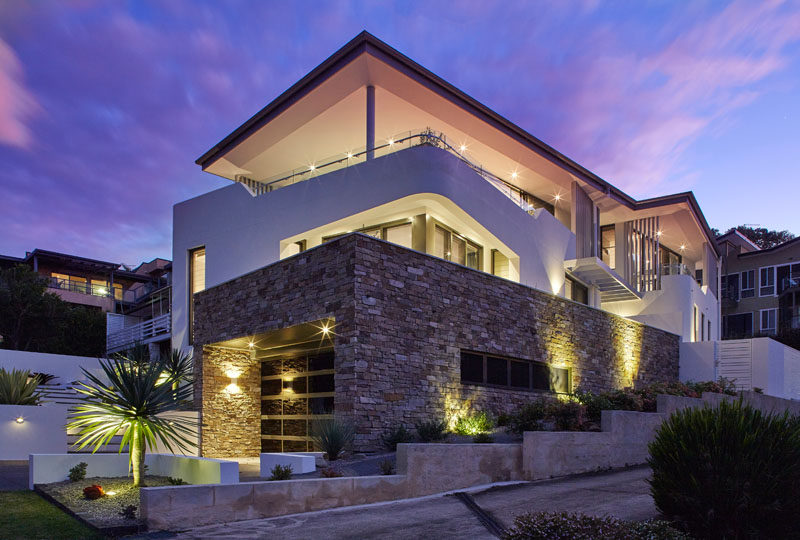Photography by Tyrone Branigan
Architecture firm The Quinlan Group, have designed this townhouse development in the small seaside community of Lennox Head in Australia, that can be one large home or two separate units.
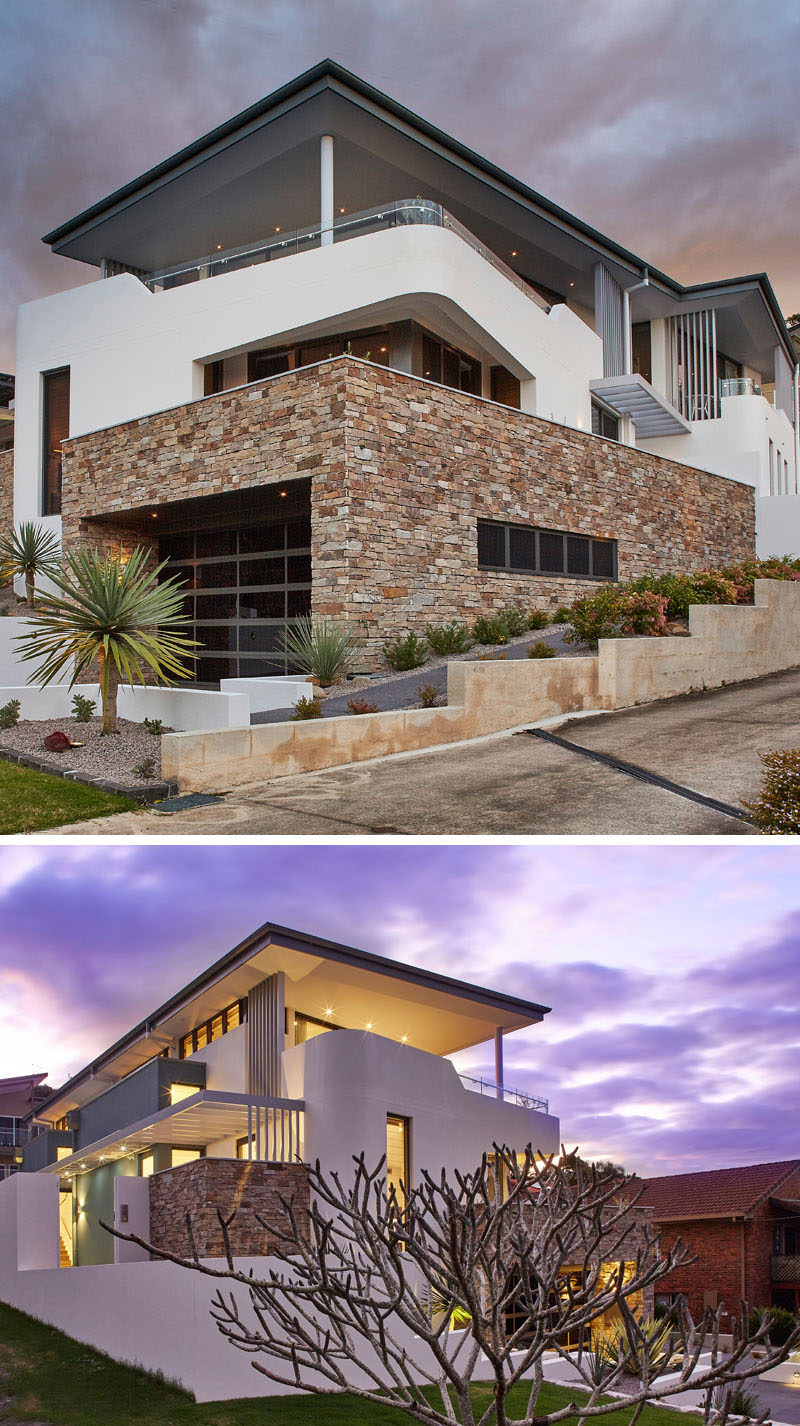
Photography by Tyrone Branigan
The design of the townhouse was influenced by the surrounding environment and the client’s homeland and architecture found in the Greek Islands.
White washed facades and stone have been combined with low-maintenance landscaping to create a contemporary looking house.
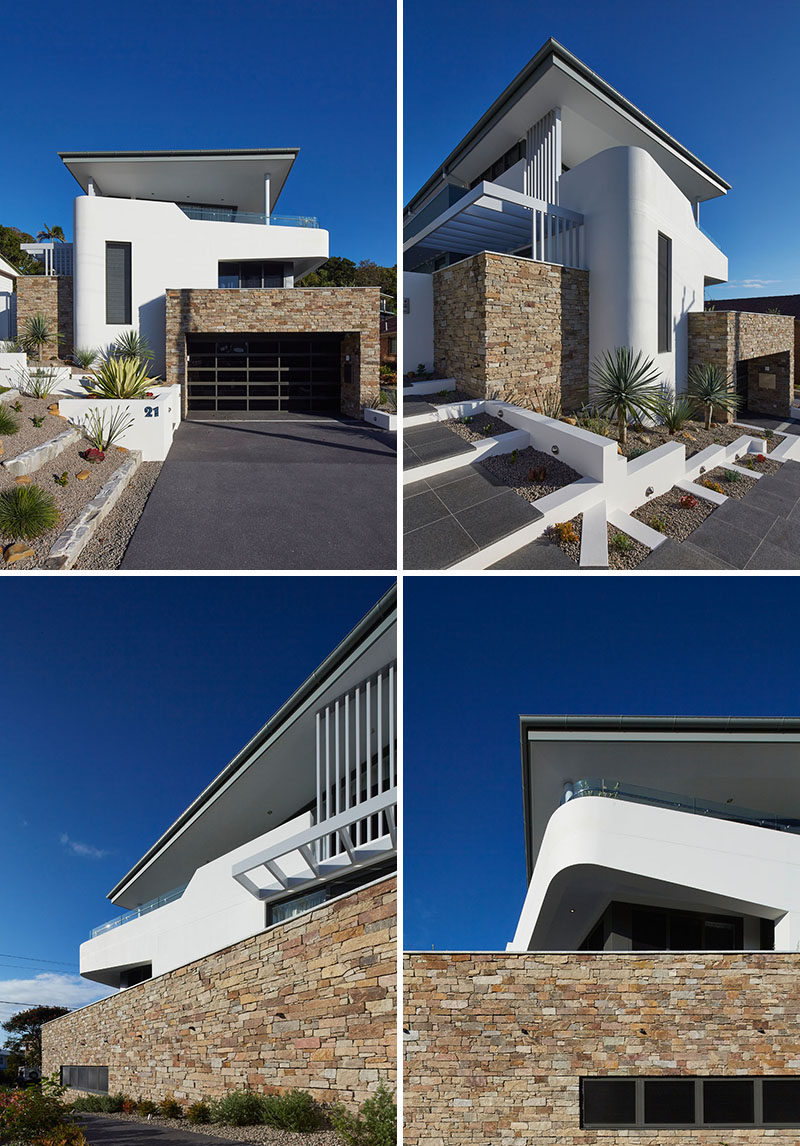
Photography by Tyrone Branigan
Inside, white walls and wood feature throughout the home, like in this staircase.
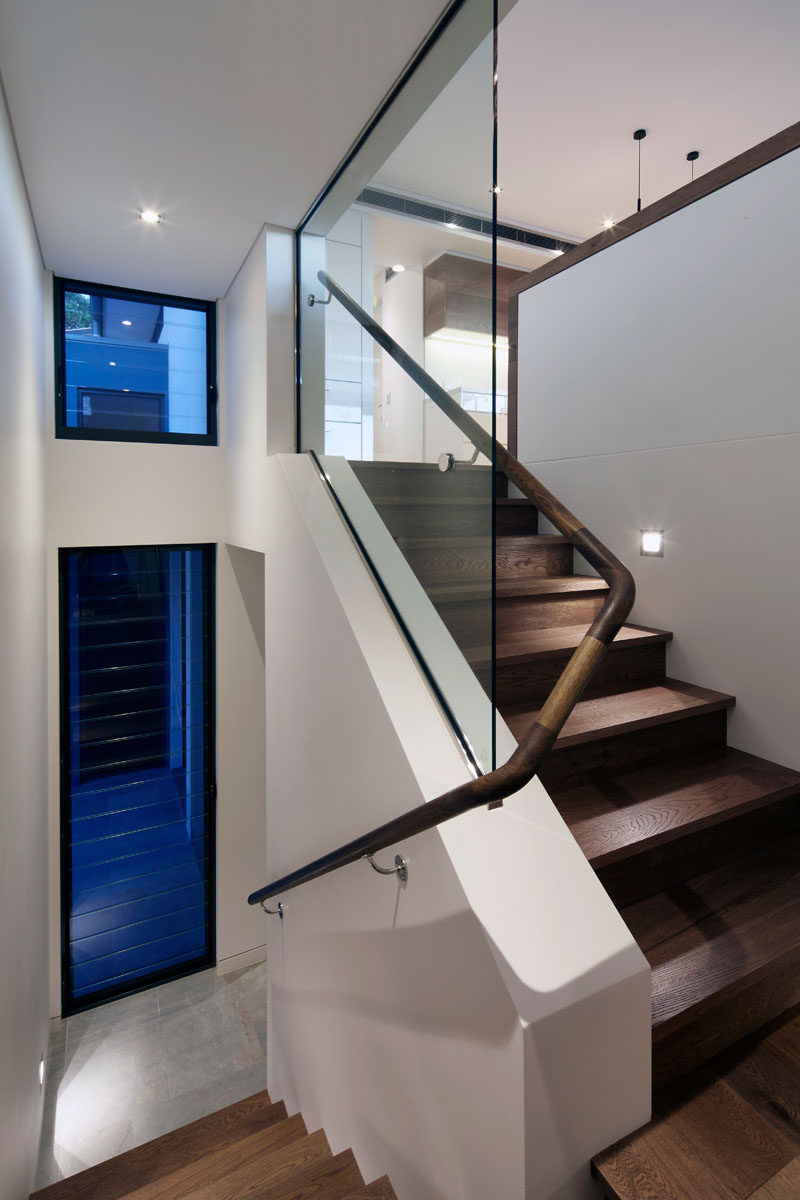
Photography by Tyrone Branigan
At the top of the staircase you reach the kitchen and living area of the upper unit. The kitchen has kept the white and wood theme going, with white lower cabinets and island, while the upper cabinets are wood.
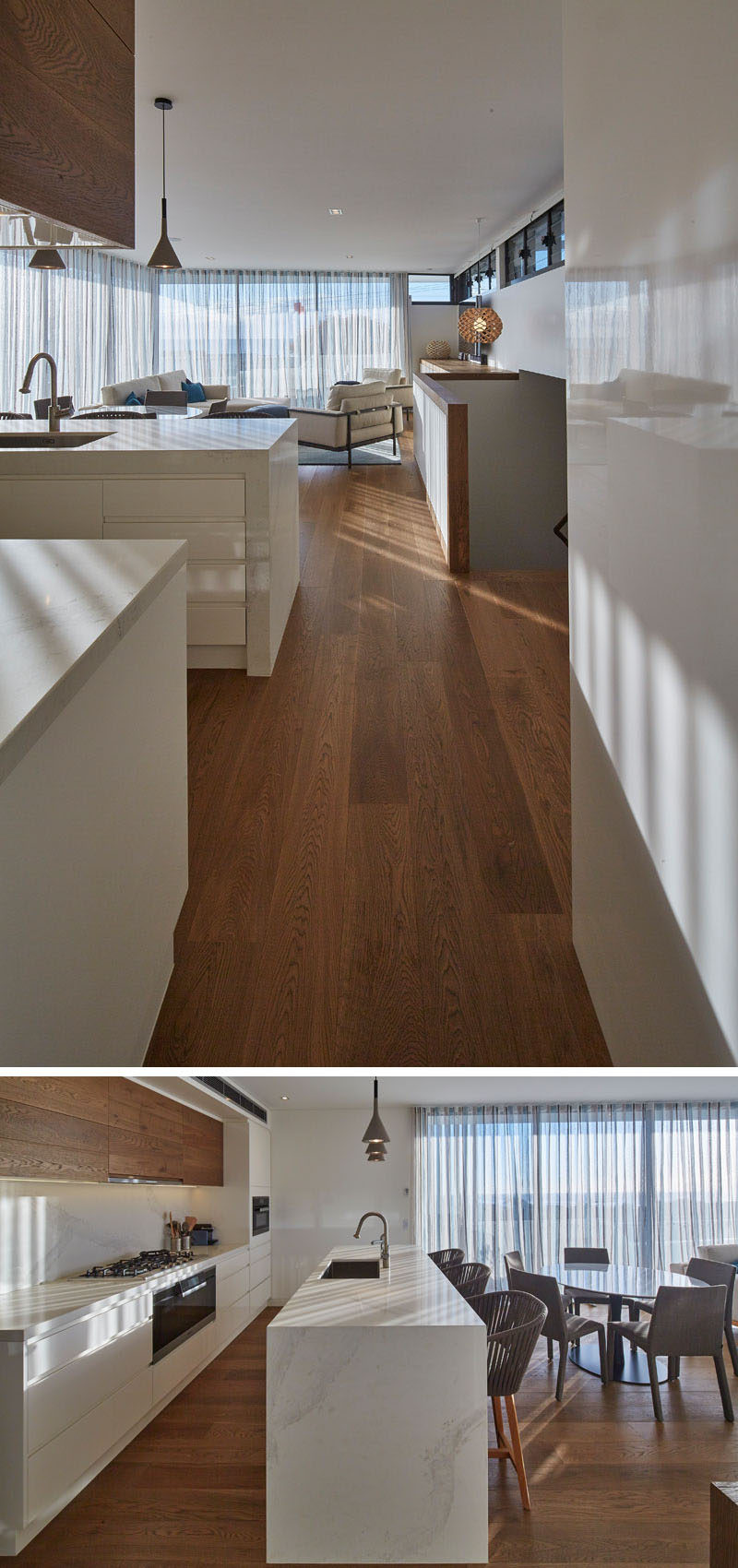
Photography by Tyrone Branigan
The kitchen opens up into the dining and living room, that has large sliding glass doors that can be opened to allow the indoor space to combine with the balcony, creating even more living space.
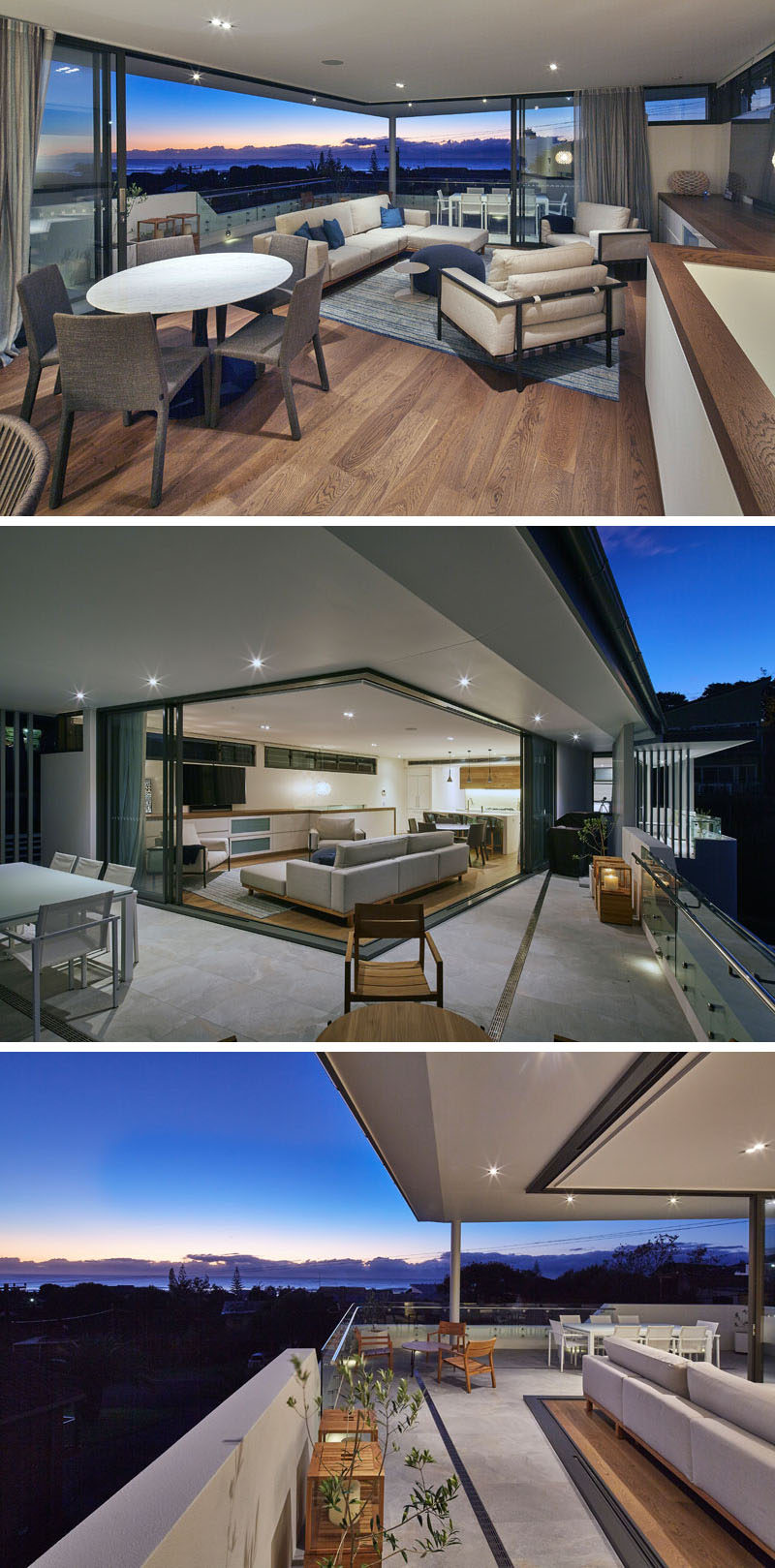
Photography by Tyrone Branigan
The balcony has been set up for outdoor dining, perfect for watching the sun set over the ocean.
