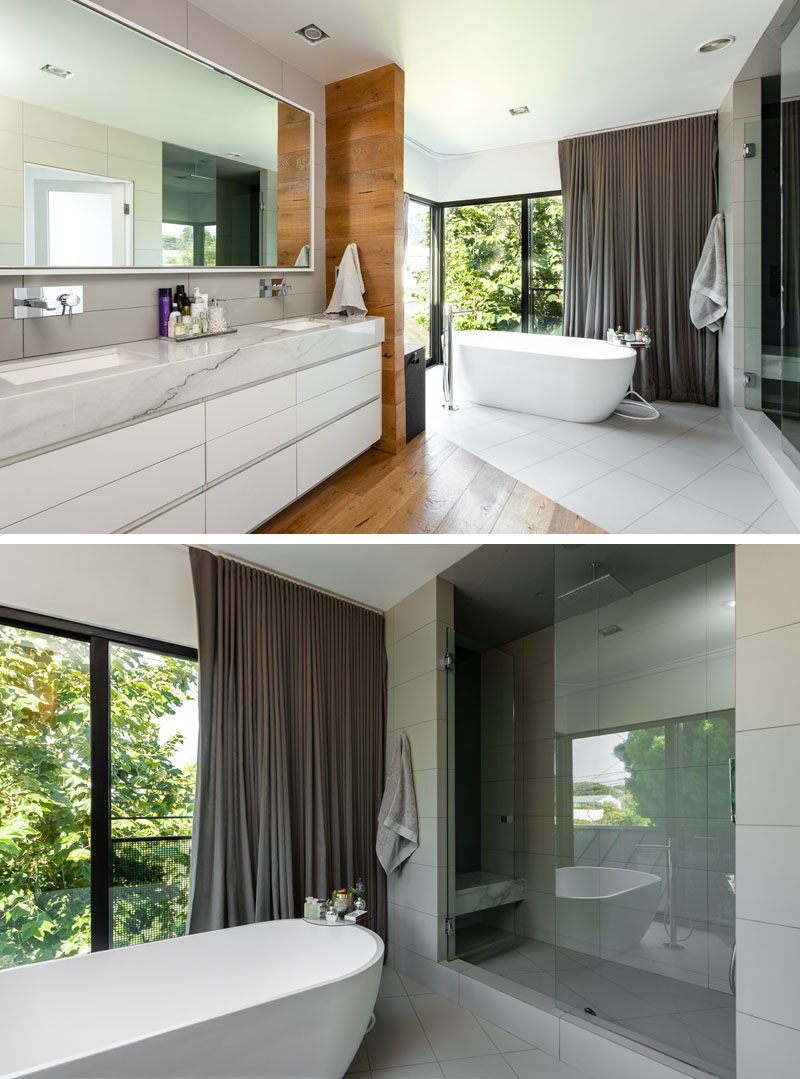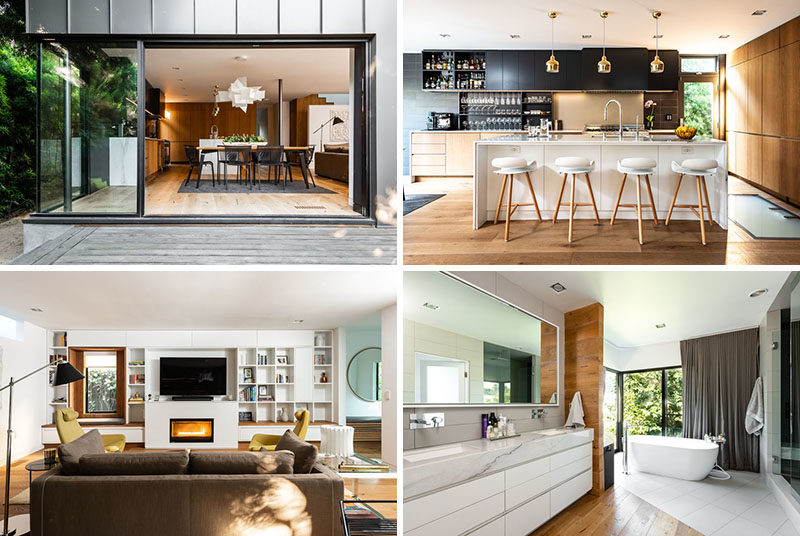
Photography by Nils Timm
Rogerio Carvalheiro of RCDF Studio, has designed a new house in the Venice neighborhood of Los Angeles.
A path from the front of the house meets steps that lead up to the front door.
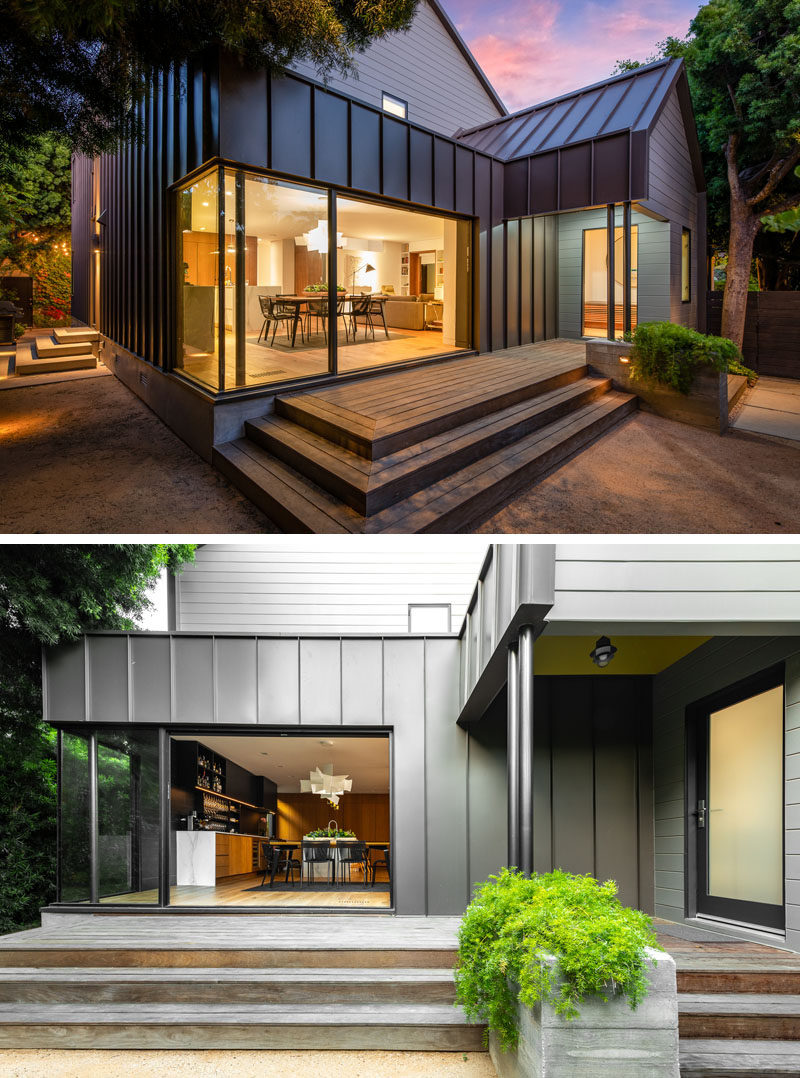
Photography by Nils Timm
Inside, there’s an entryway with a built-in wood bench that complements the European Fumed White Oak floors that are featured throughout the house.
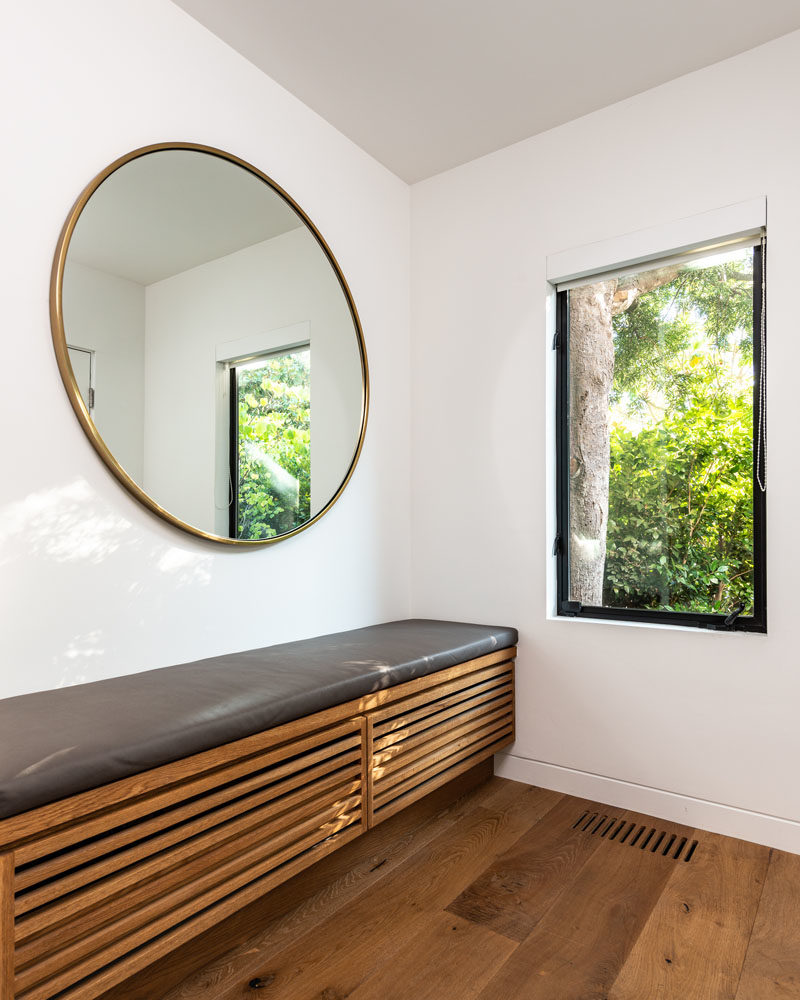
Photography by Nils Timm
The entryway opens up to the living room that has a wall of custom-designed shelving that provides designated places for a window seat, the television, and fireplace.
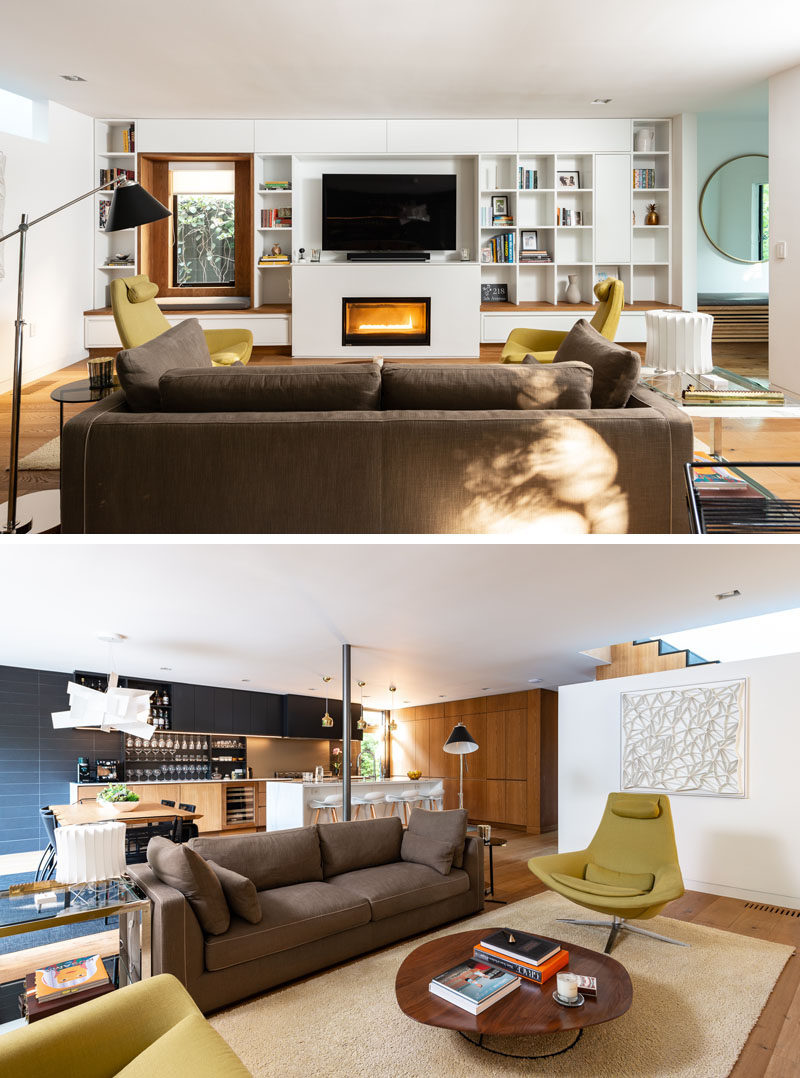
Photography by Nils Timm
The living room shares the open plan interior with the kitchen and dining room. In the kitchen, there’s a large white island with a group of Artek Golden Bell lighting. There also appears to be a door in the floor, we’re not exactly sure what it’s for, but it probably leads to some extra storage area.
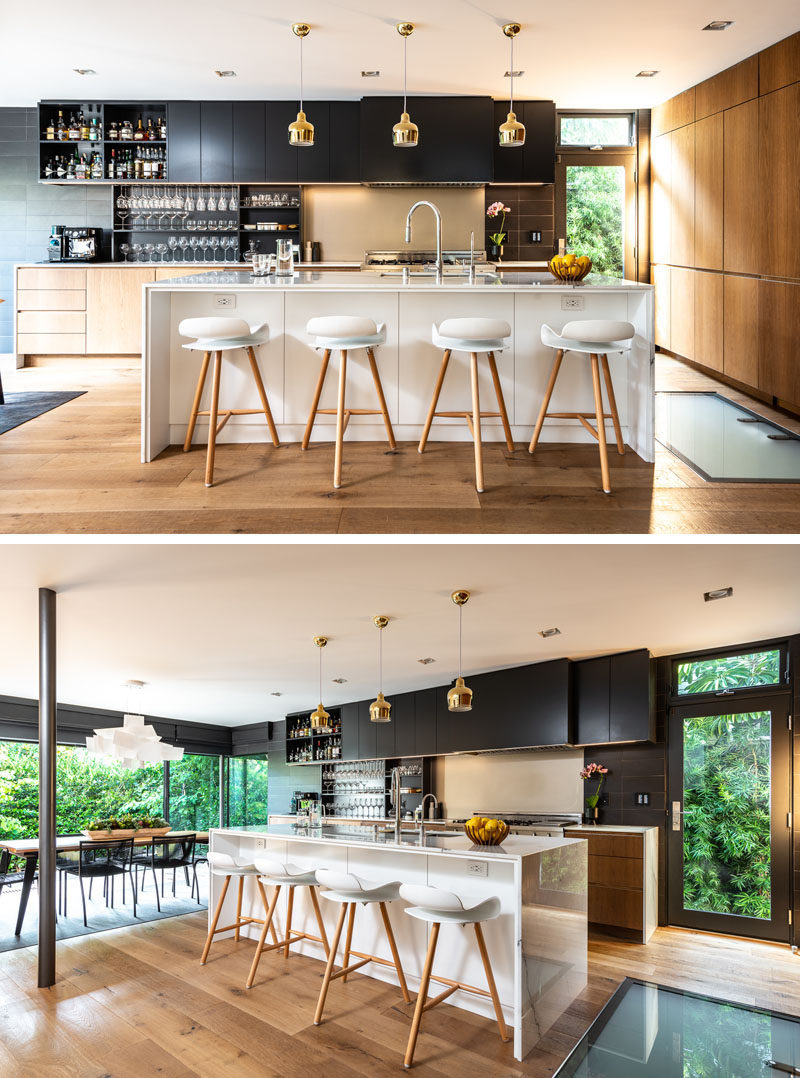
Photography by Nils Timm
Adjacent to the kitchen is the dining area, that has sliding glass doors which open up to an outdoor space.
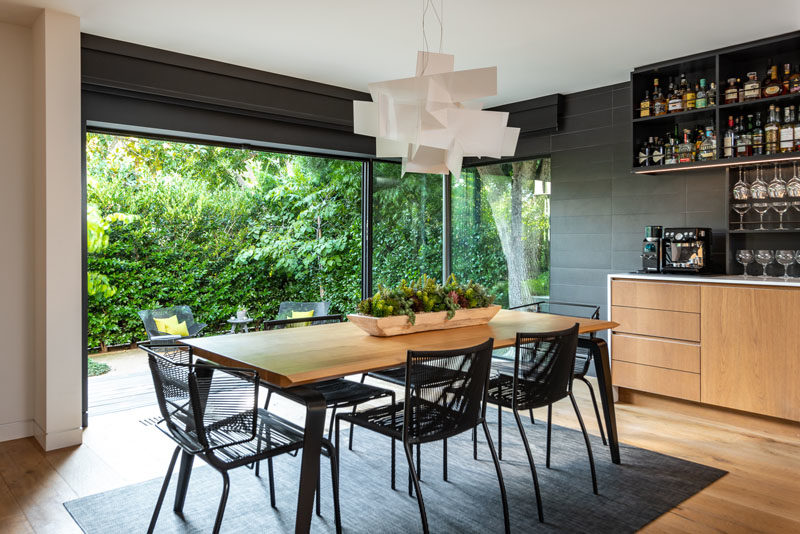
Photography by Nils Timm
The sliding glass doors open to steps at the front of the house that lead down to a small courtyard with a fire bowl.
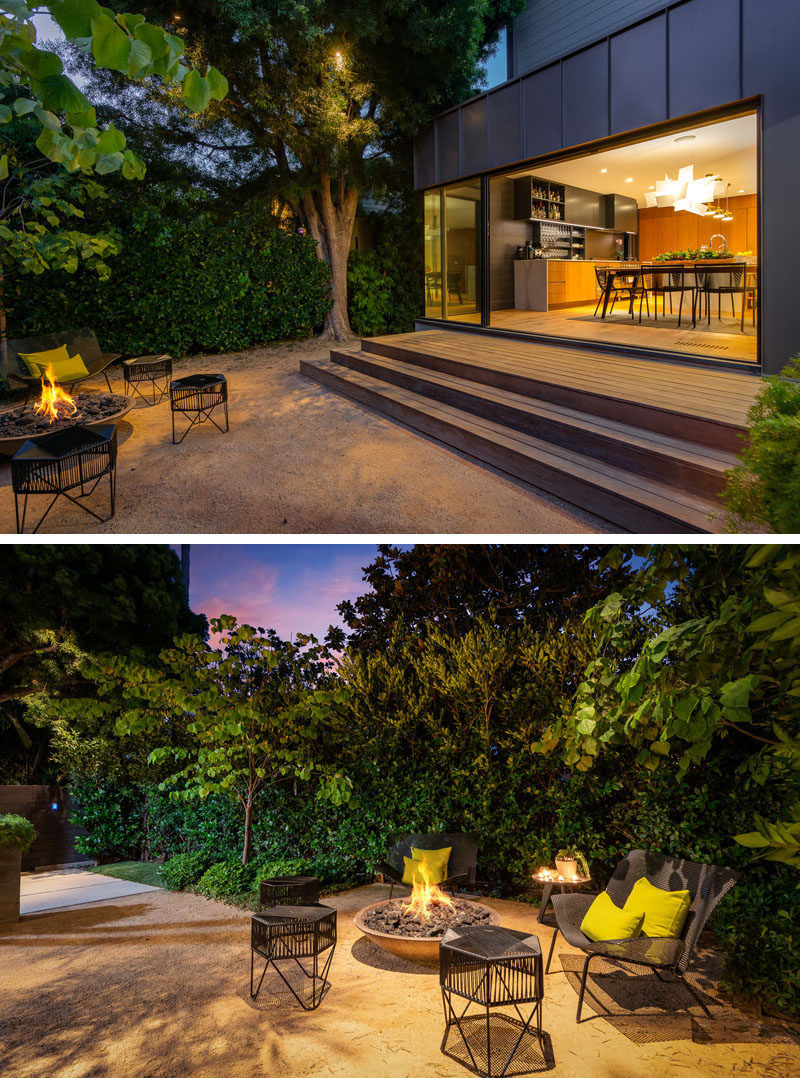
Photography by Nils Timm
At the side of the house, there’s a patio with decorative outdoor lighting that creates a welcoming atmosphere for the outdoor dining table with bench seating.
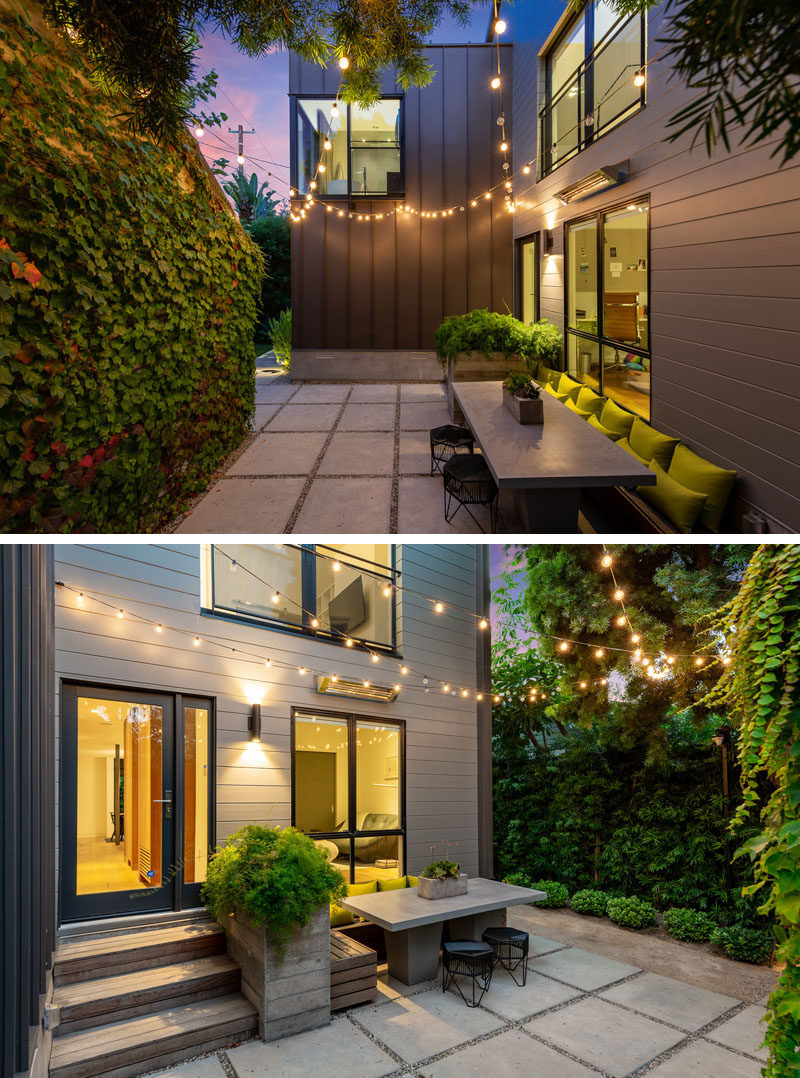
Photography by Nils Timm
Back inside, we see there’s a home office that overlooks the outdoor dining area, and is furnished with a comfortable couch and work area.
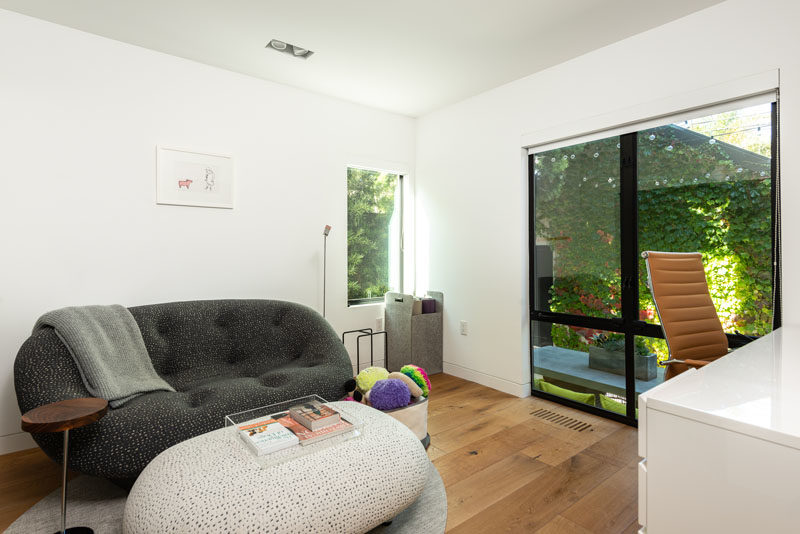
Photography by Nils Timm
Across the hallway from the home office is a bathroom that’s hidden behind a pocket door, and has a built-in wood vanity that matches the wood in the hall.
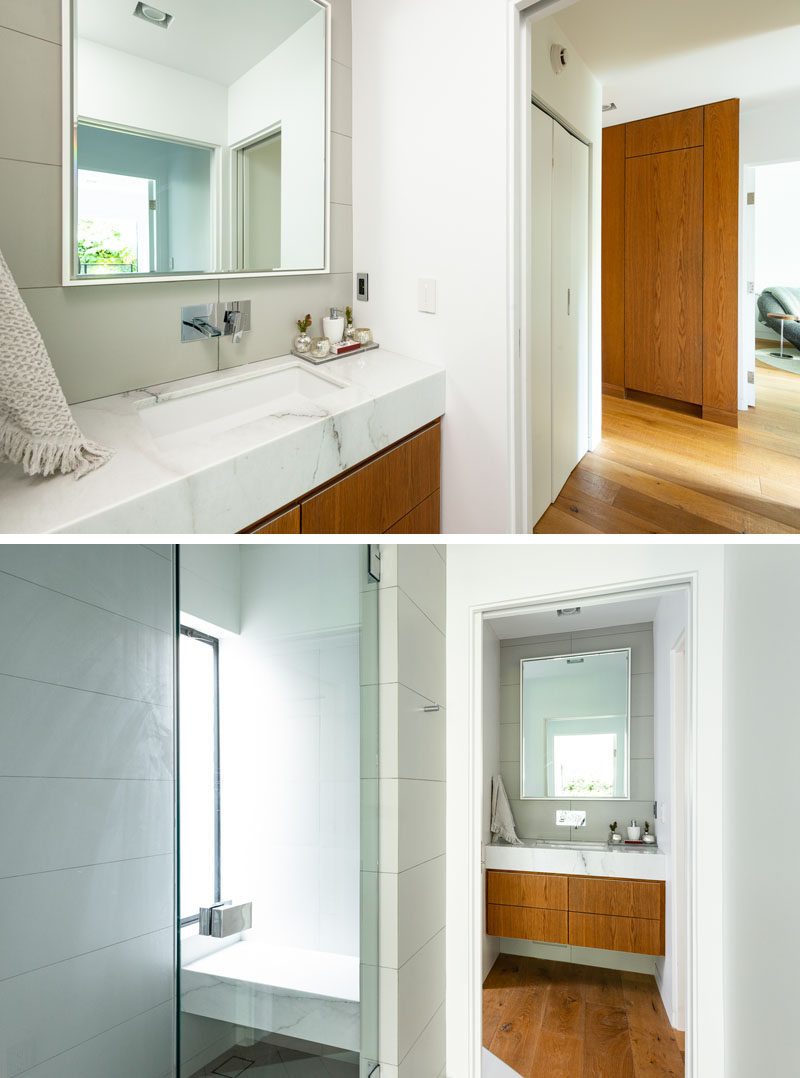
Photography by Nils Timm
Also on the main floor of the house is a bedroom that has sliding doors that open to views of the garden.
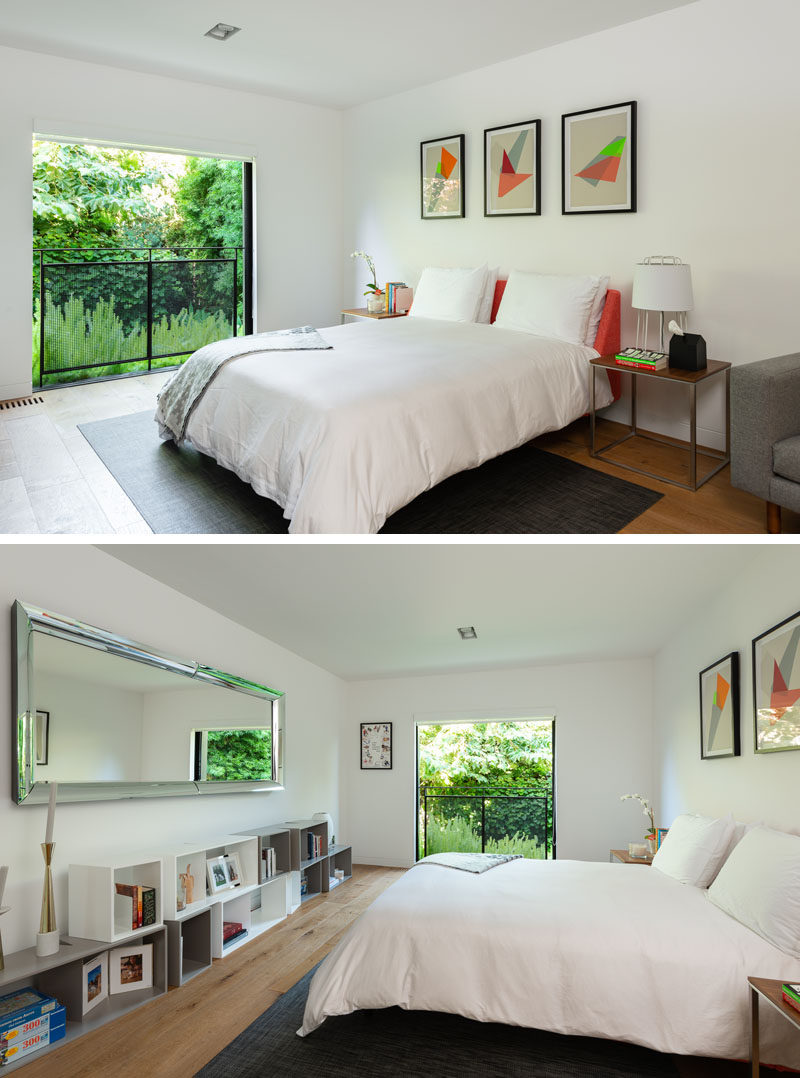
Photography by Nils Timm
Stairs with dark treads located by the living room lead to the upper floor of the home.
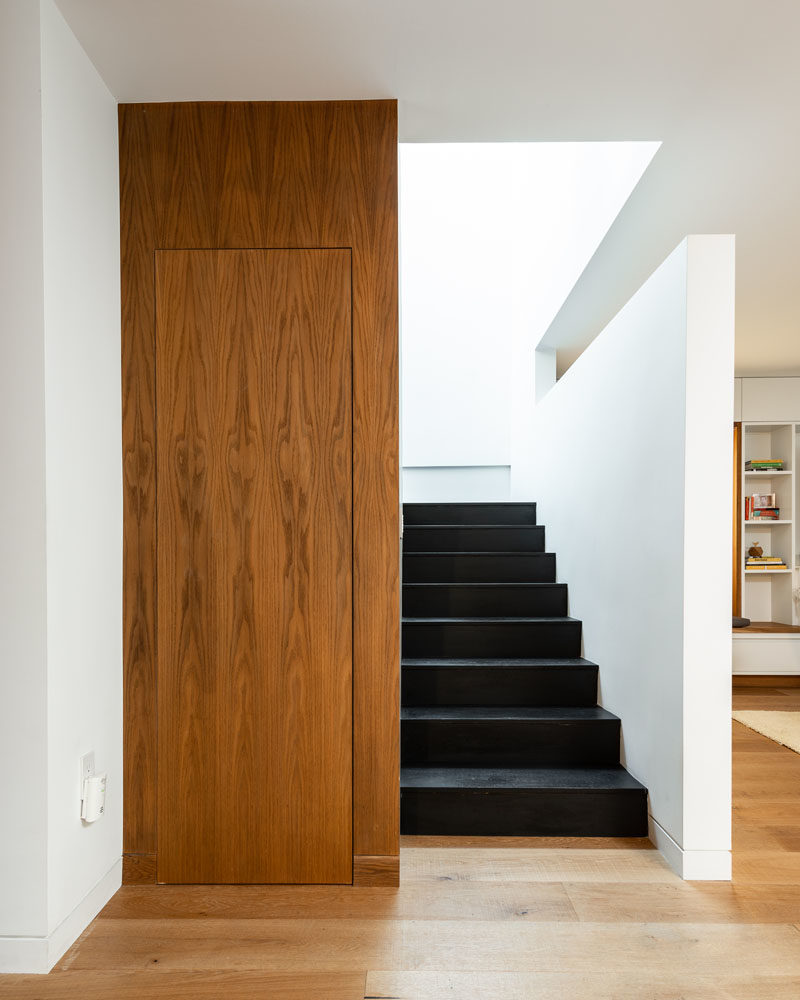
Photography by Nils Timm
In the master suite, there’s a sleeping area and a lounge that’s focused on a wall of built-in shelves with a window seat, much like the one in the living room downstairs.
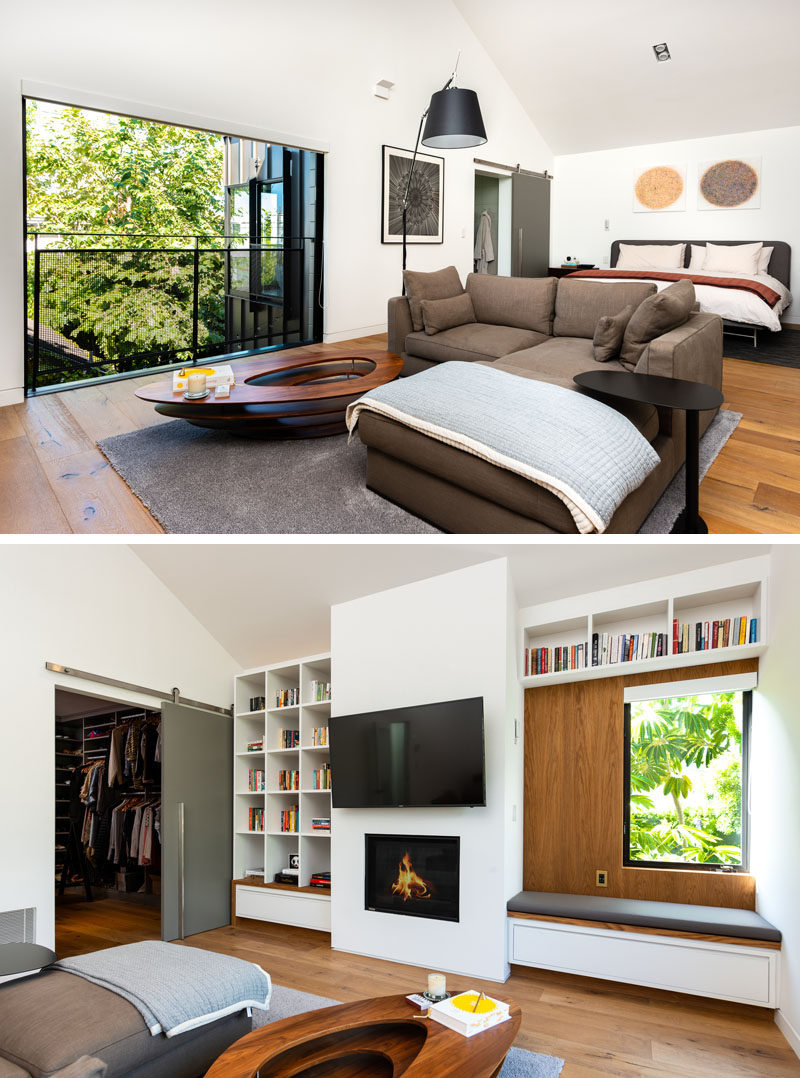
Photography by Nils Timm
Behind a modern barn door is a spacious walk-in closet, with shelving, drawers, and plenty of space to hang clothes.
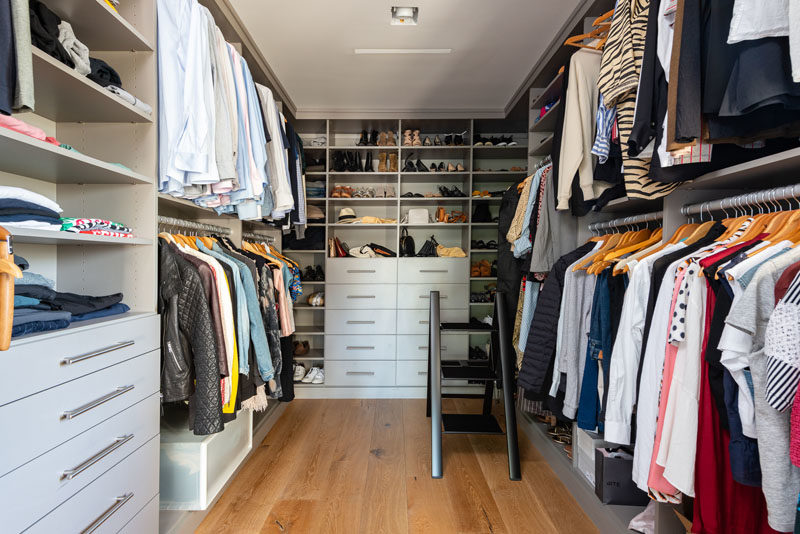
Photography by Nils Timm
In the master bathroom, Calcutta marble has been used for the vanity and shower, while a free-standing soaking tub sits beside the windows.
