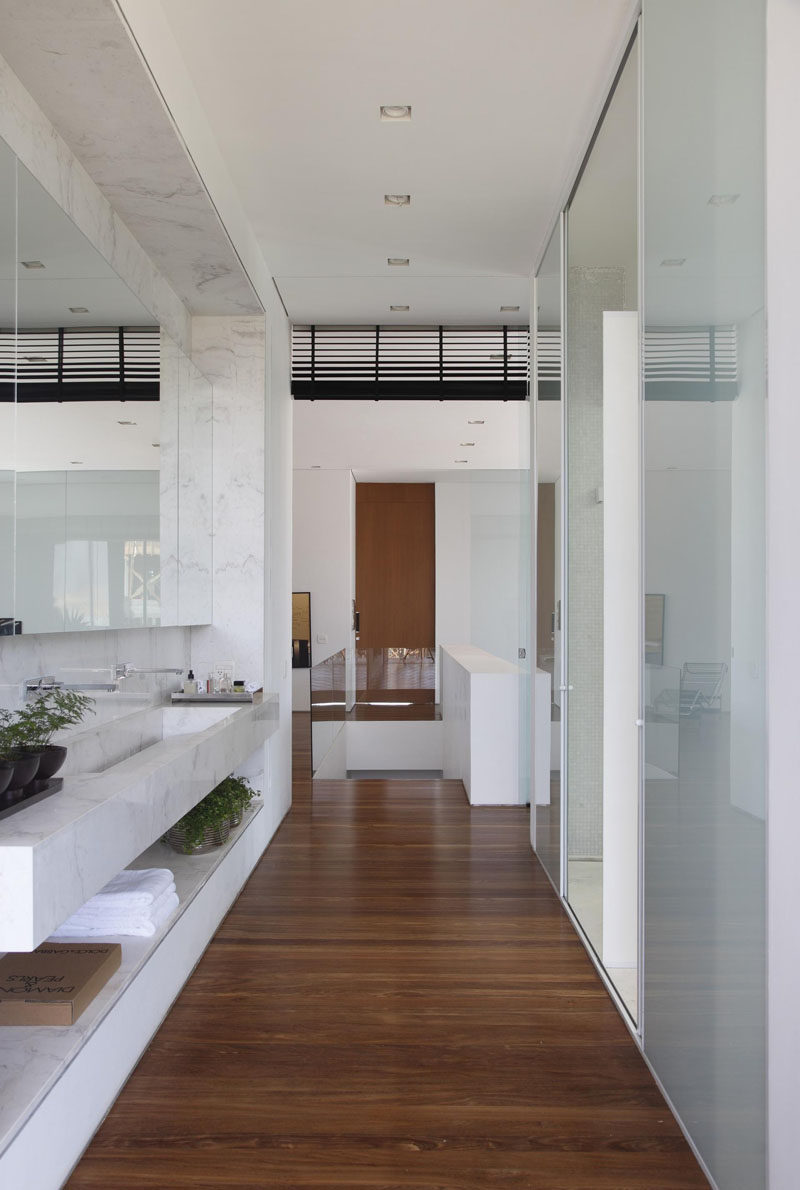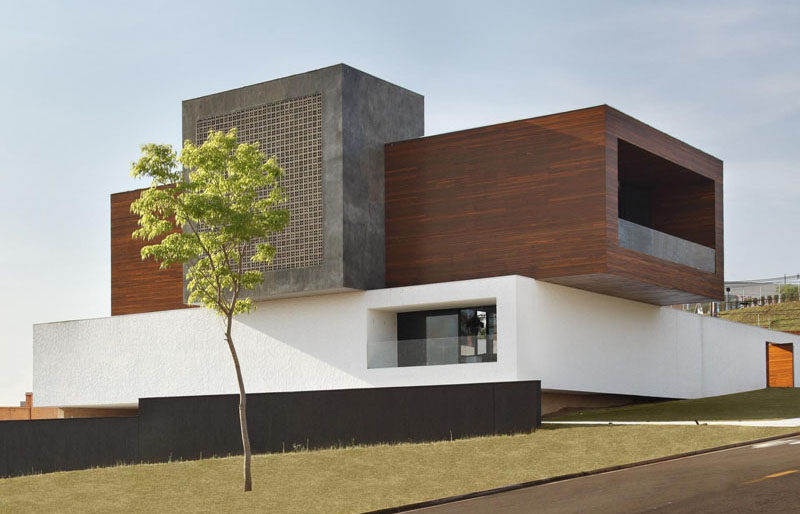Photography by MCA Estudio
Studio Guilherme Torres designed this house for a young family in Londrina, Brazil.
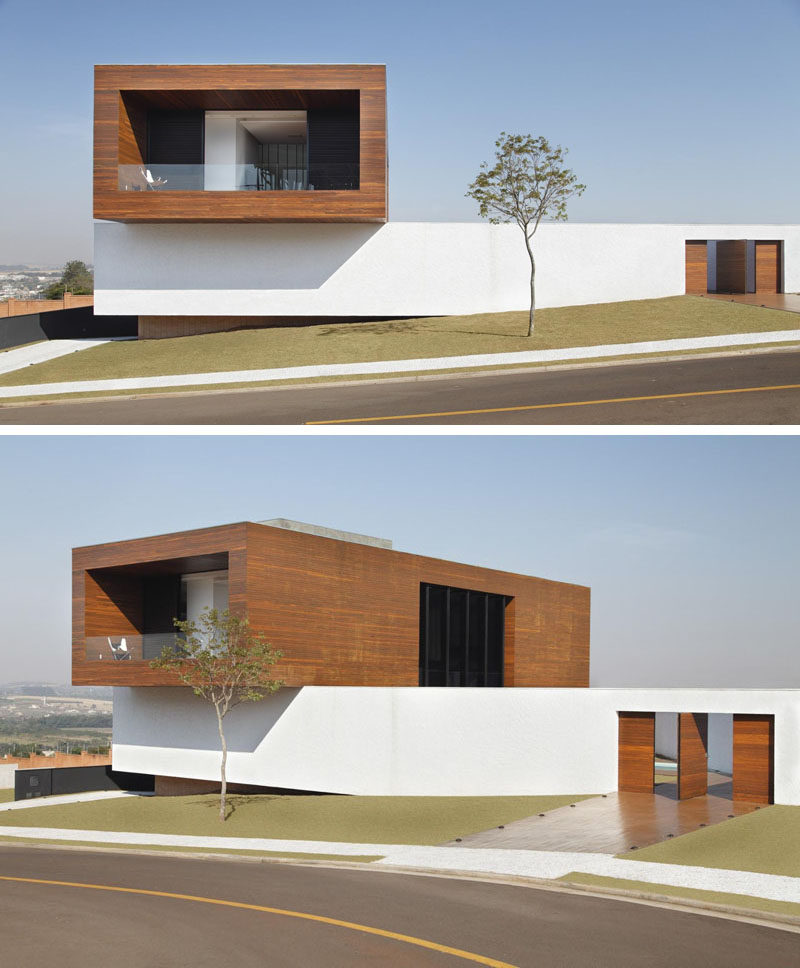
Photography by MCA Estudio
The home has a Cumaru wood clad concrete box that extends out over the long white exterior wall. Behind the wall, there’s a backyard and a swimming pool. Large oversized vertical doors pivot open to expose the interior of the home.
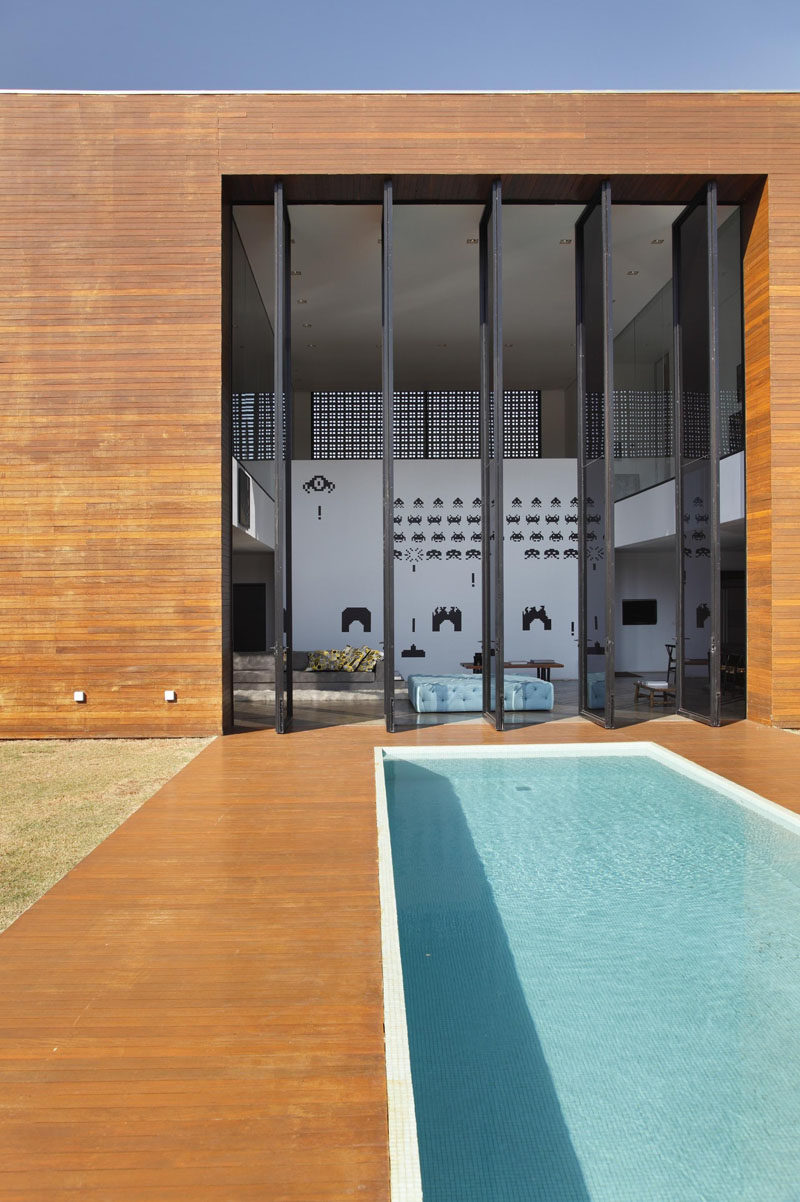
Photography by MCA Estudio
Inside there’s a double height living room with a Space Invaders feature wall.
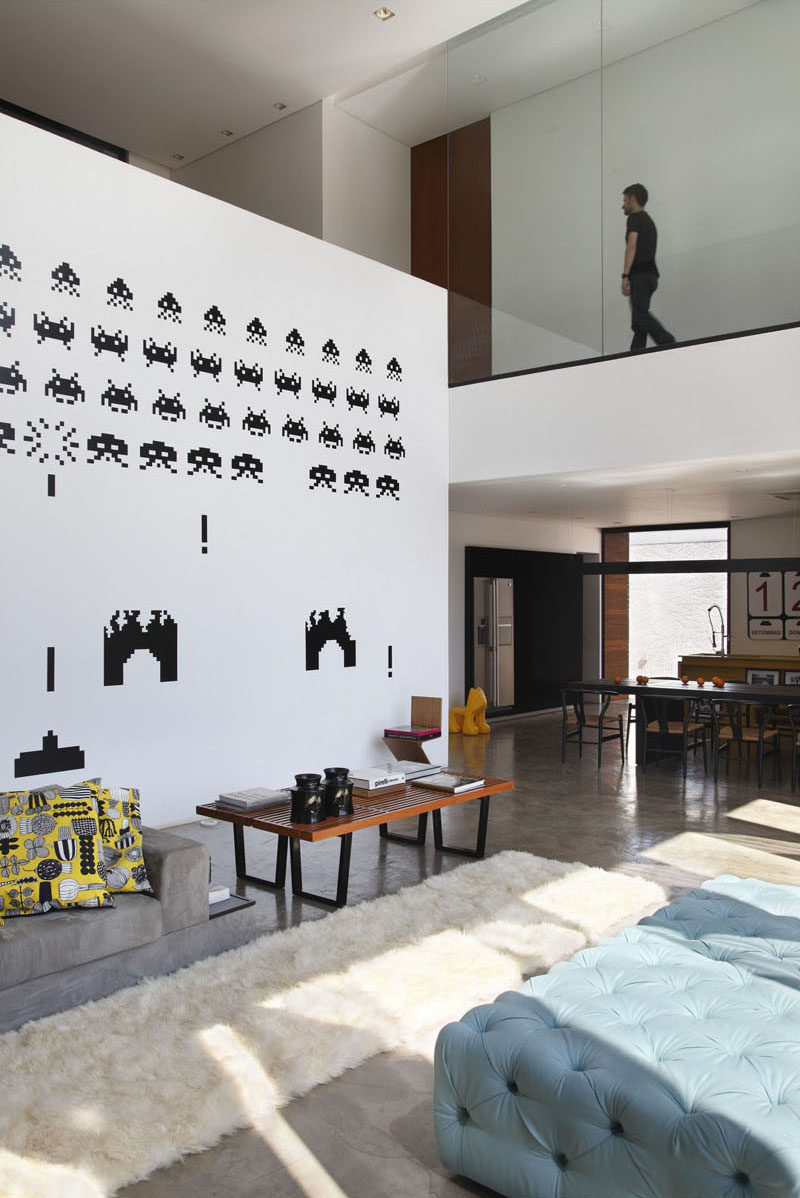
Photography by MCA Estudio
On one side of the open living area is a casual living room focused on the television.
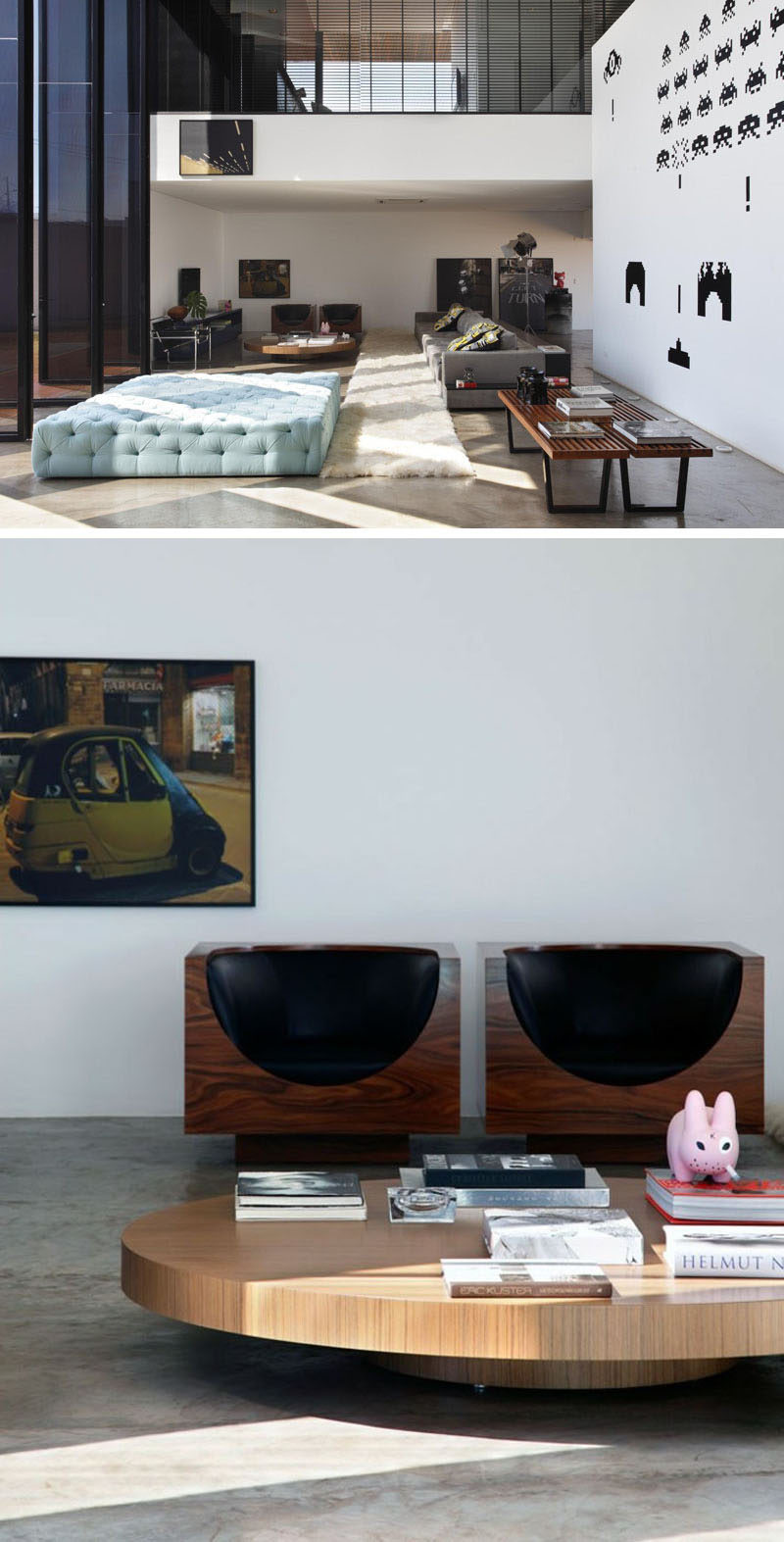
Photography by MCA Estudio
On the other side, there’s the dining area and kitchen.
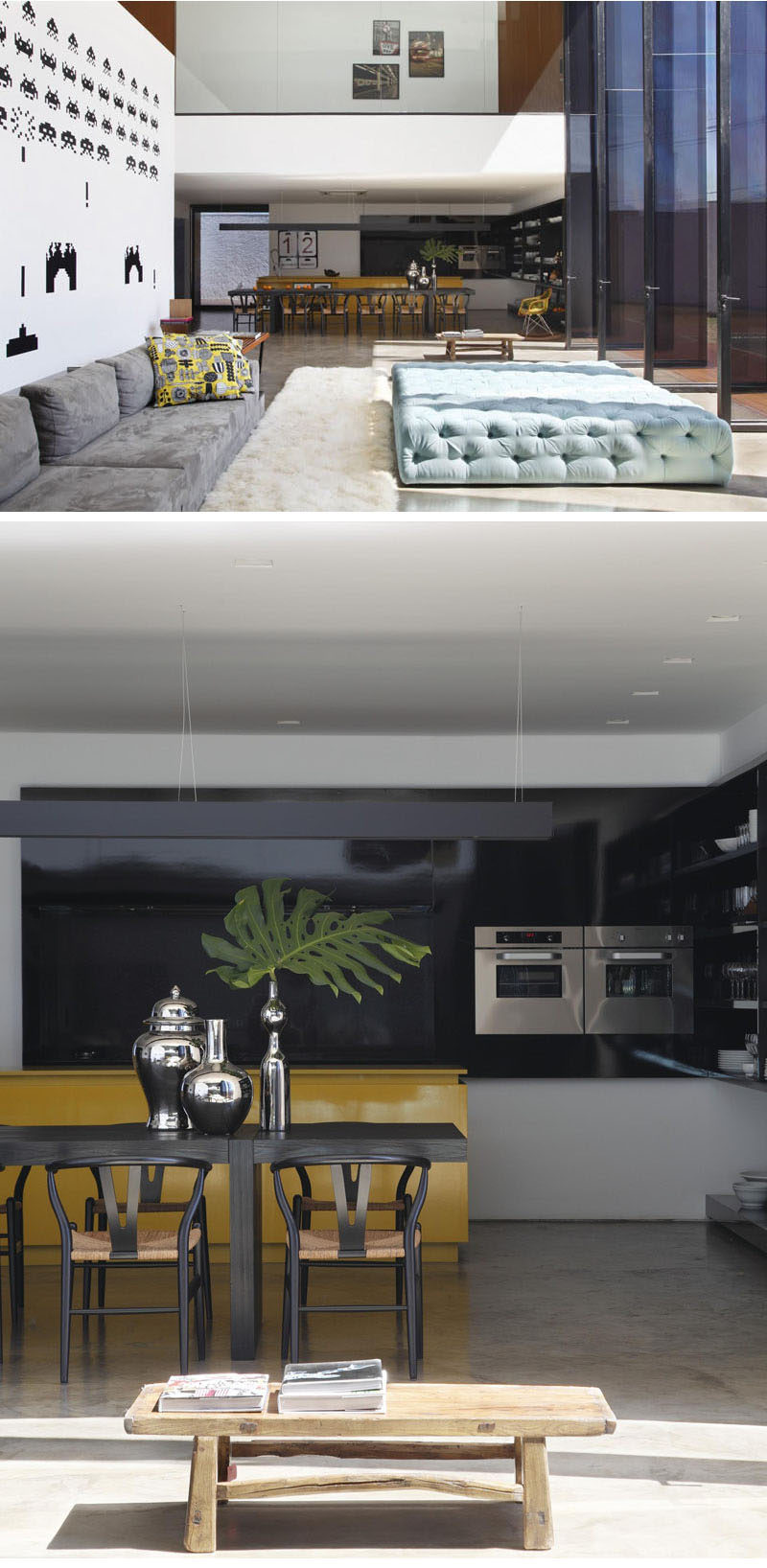
Photography by MCA Estudio
A large dark wood dining table with plenty of space makes it ideal for entertaining.
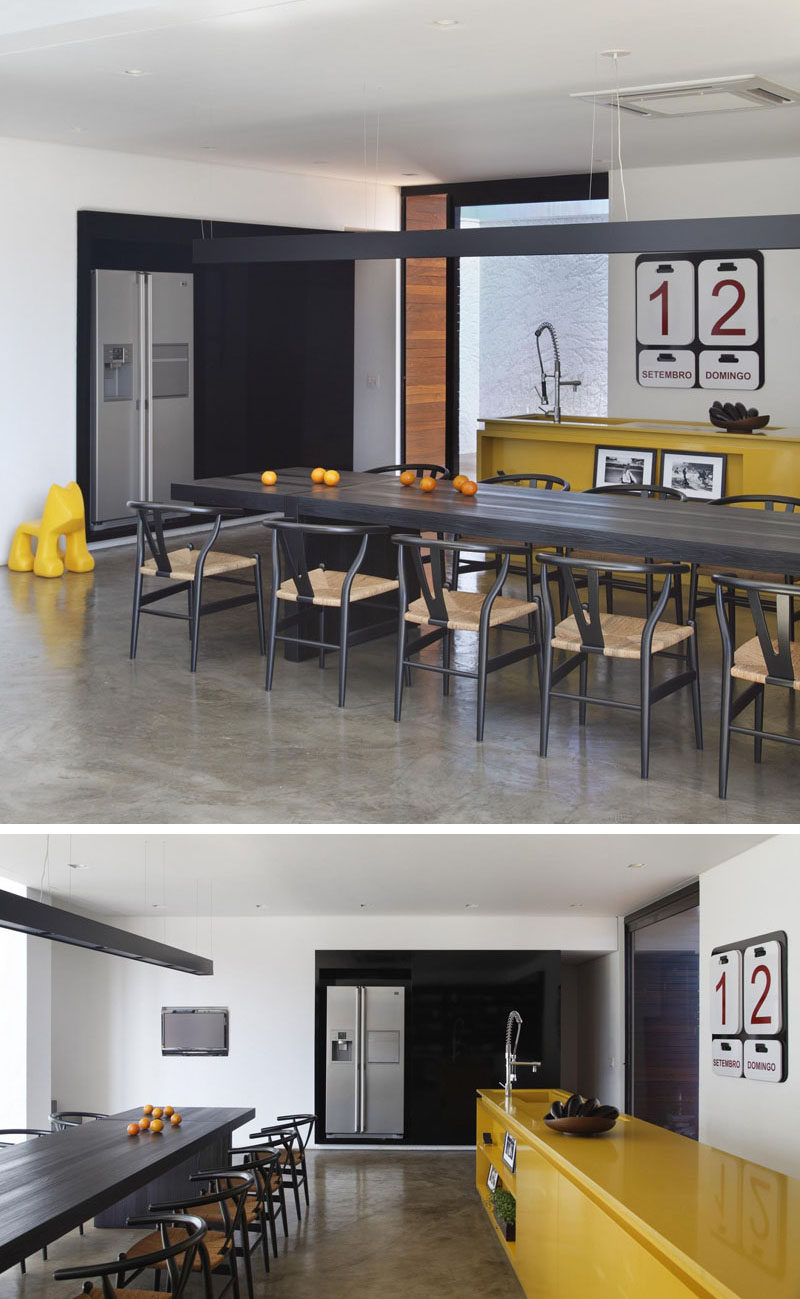
Photography by MCA Estudio
A yellow kitchen island adds a bright pop of color to the otherwise black cabinetry and shelving in the rest of the kitchen.
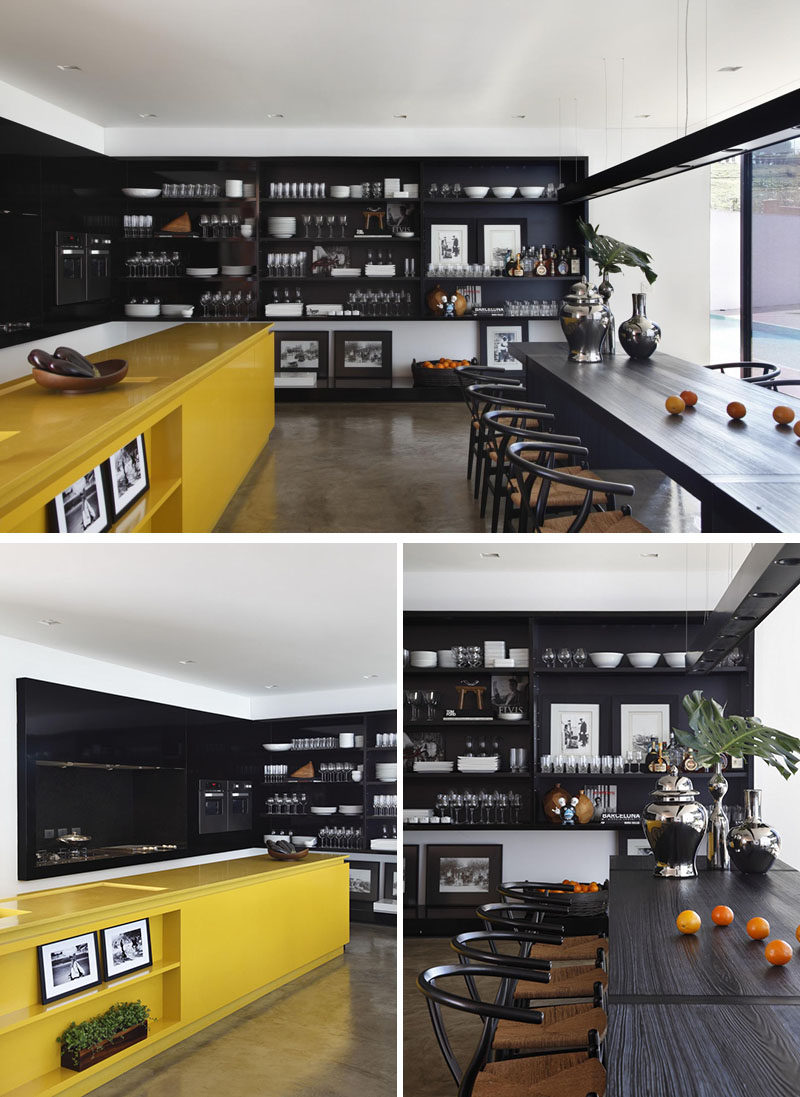
Photography by MCA Estudio
Concrete stairs tucked behind the living area take you upstairs.
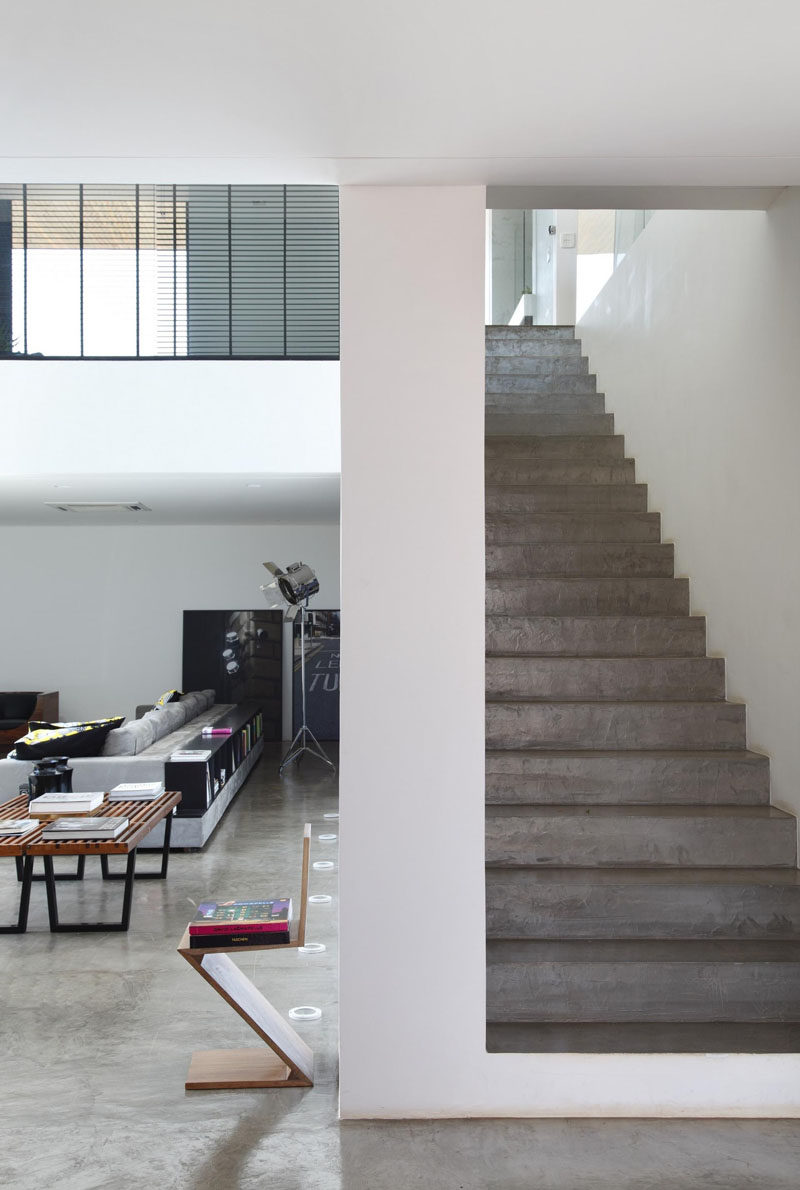
Photography by MCA Estudio
A bright red feature wall stands out in the otherwise black and white bedroom.
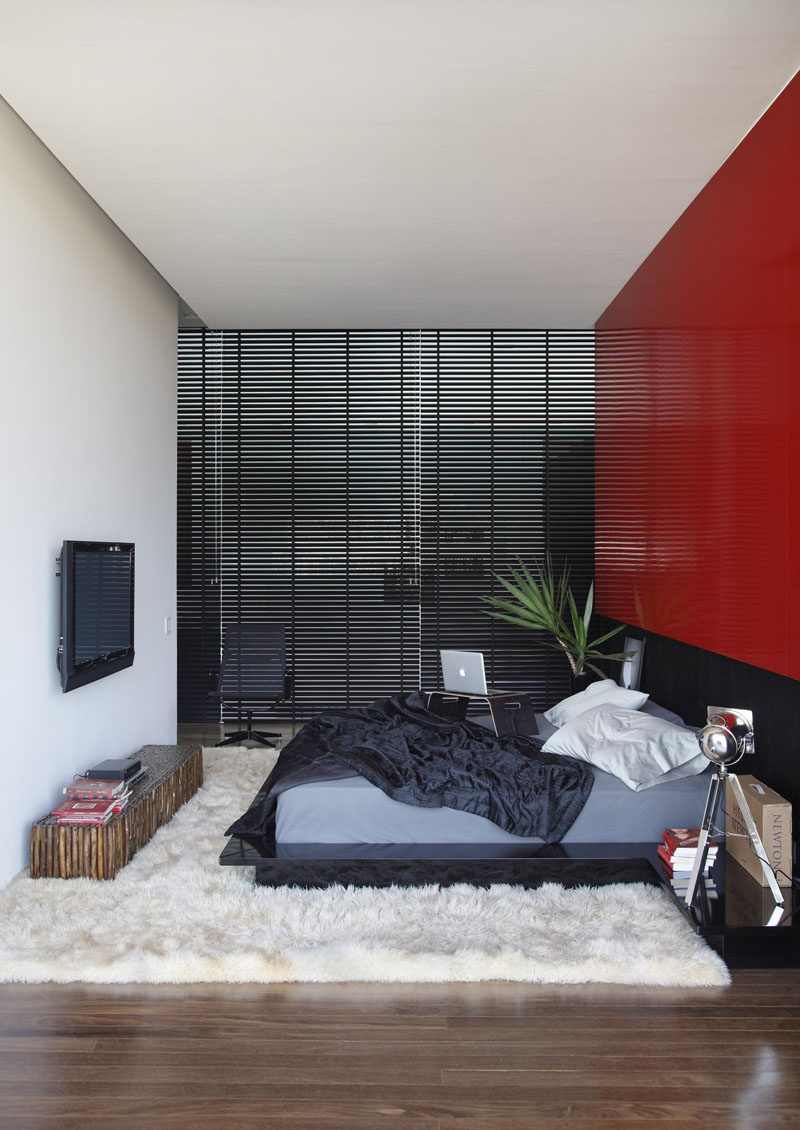
Photography by MCA Estudio
In the bathroom, the color palette has been kept bright and frosted glass doors provide privacy.
