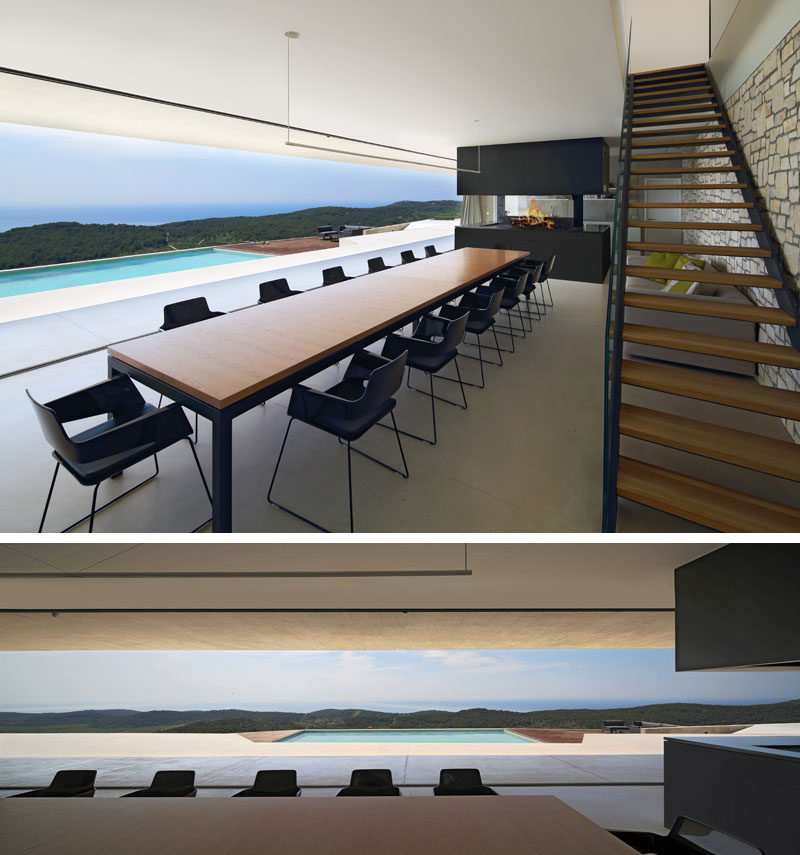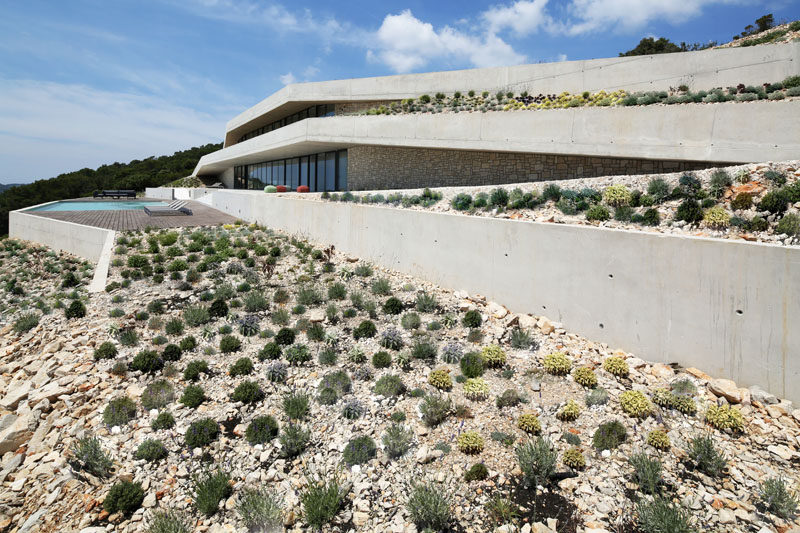Photography by Damir Fabijanic
Proarh have recently completed Issa Megaron, a modern concrete house that’s been designed for family retreats, and is built into the hillside of Vis Island, Croatia.
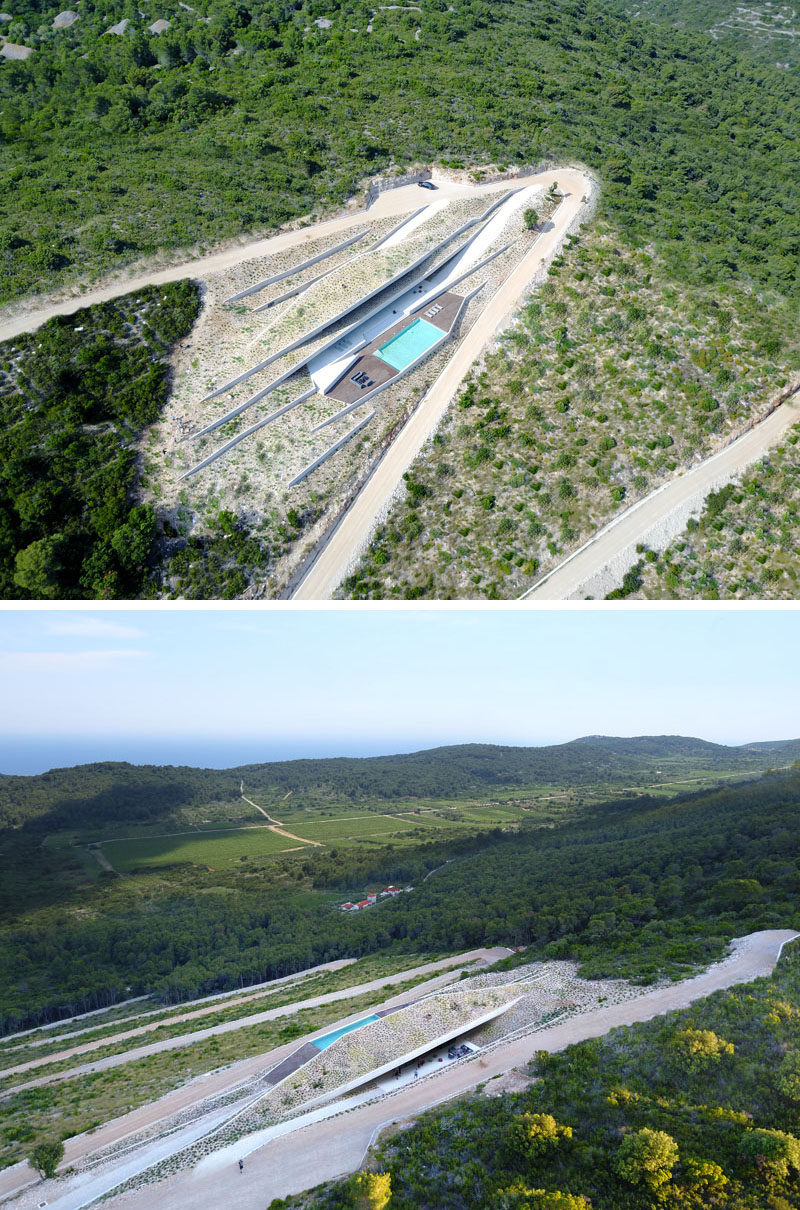
Photography by Miljenko Bernfest
The design of the house reinterprets the ancient stone drywalls, creating a new rural man-made topography using simple construction technologies. A residential pocket was created between the stretches of space forming walls, much like an artificial grotto, that resembles a primitive shelter.
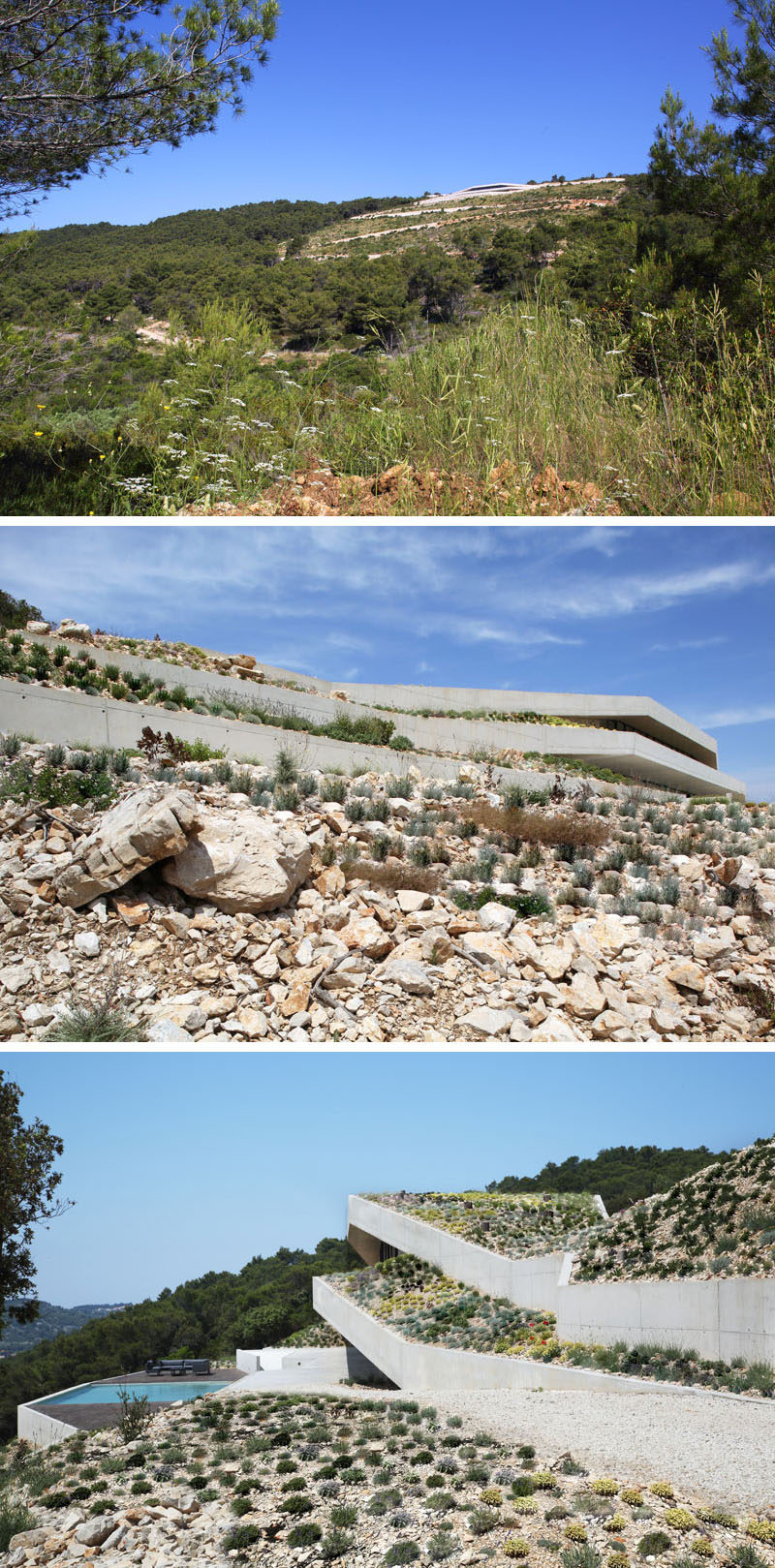
Photography by Damir Fabijanic
Covering the roof and terraces of the house is a green roof with a mixture of plants and local rocks.
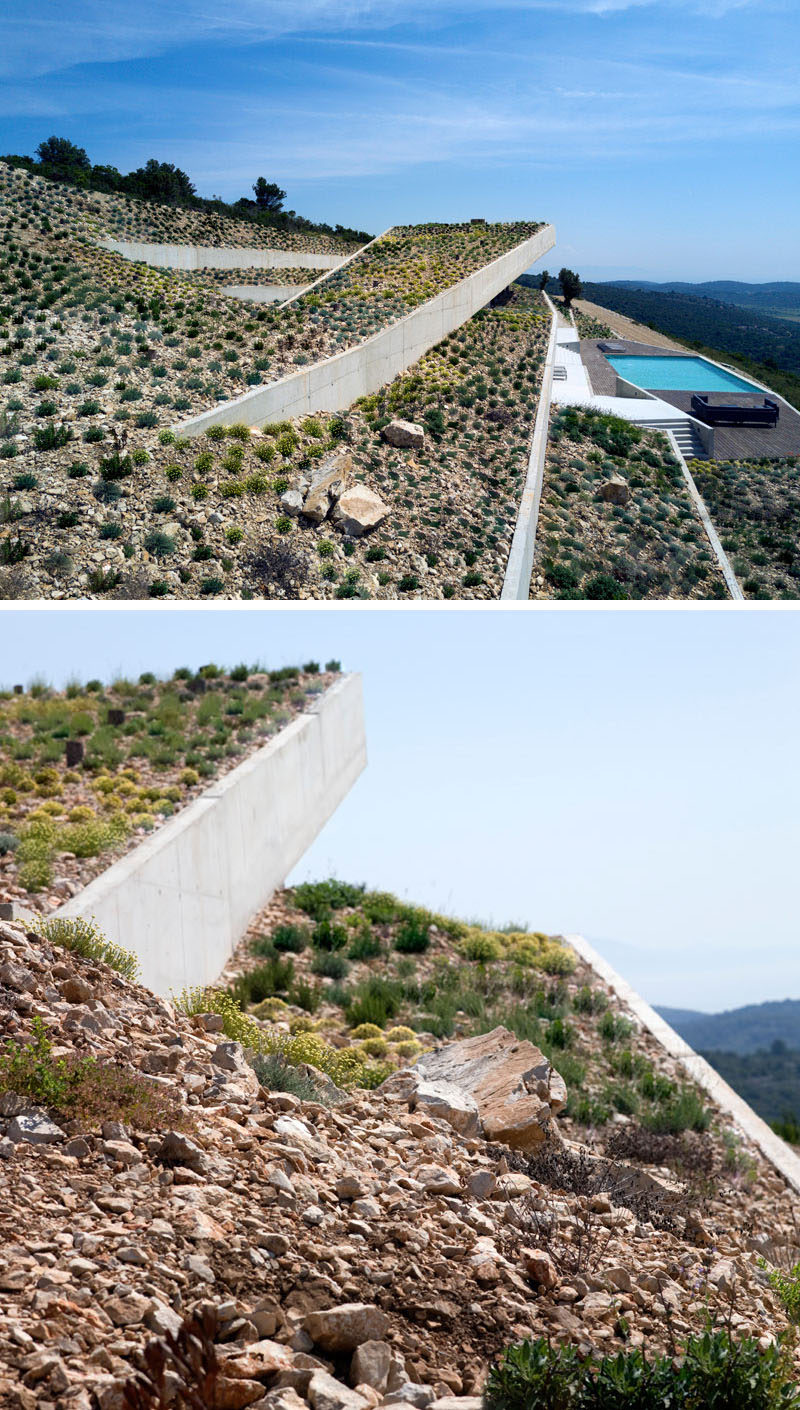
Photography by Damir Fabijanic
The layout of the house consists of two levels, with lounge on the first floor. A large overhang provides shade and shelter for the interior.
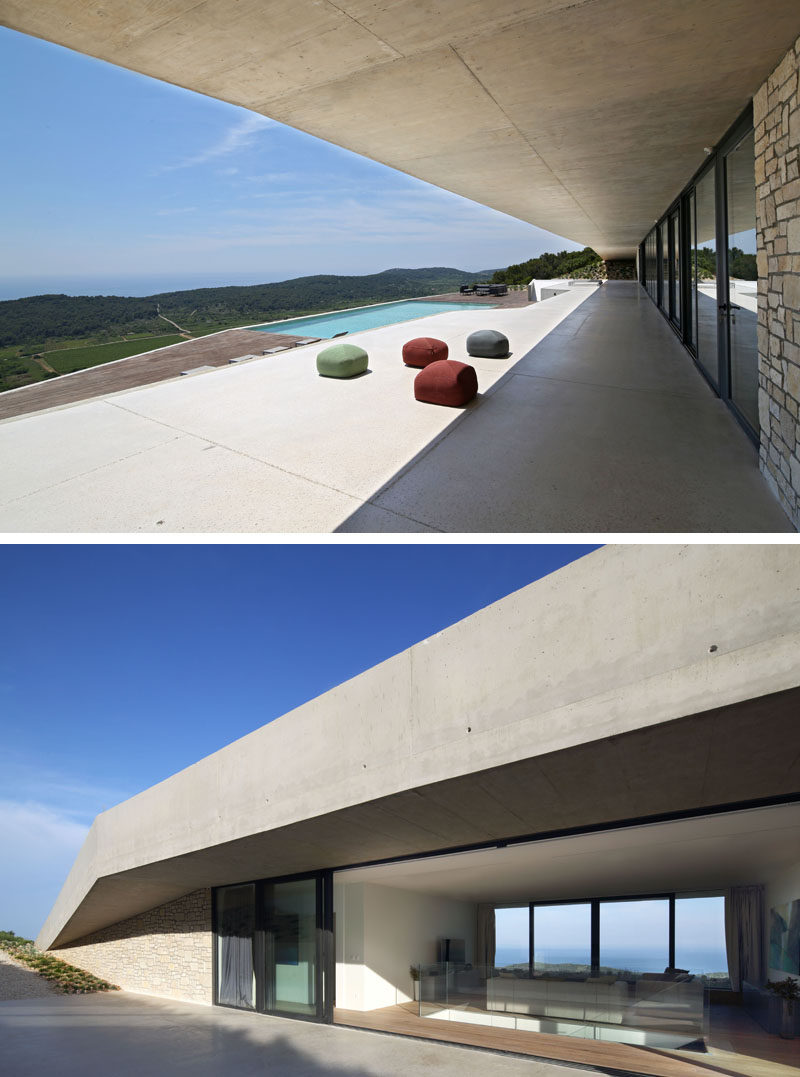
Photography by Damir Fabijanic
Also on the first floor are the sleeping quarters that all take advantage of the water views through large windows.
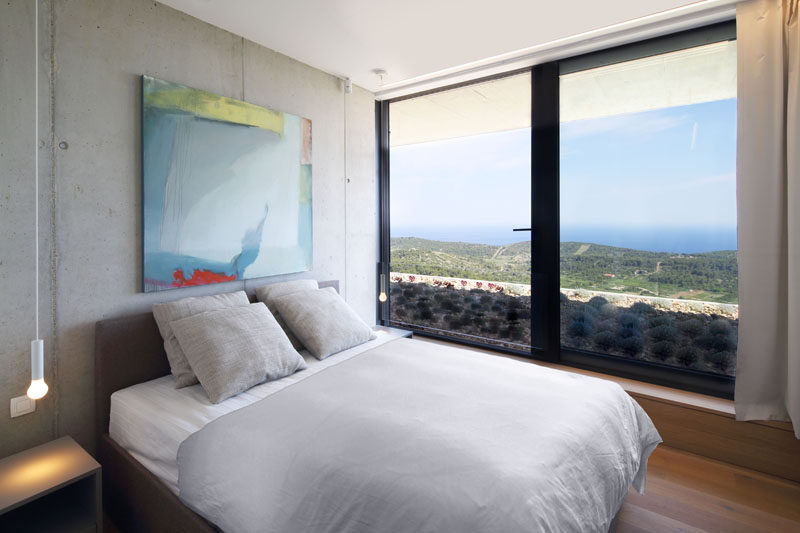
Photography by Damir Fabijanic
Downstairs on the lower floor, there’s an open plan dining/kitchen area, that also opens to the terraces and pool deck.
