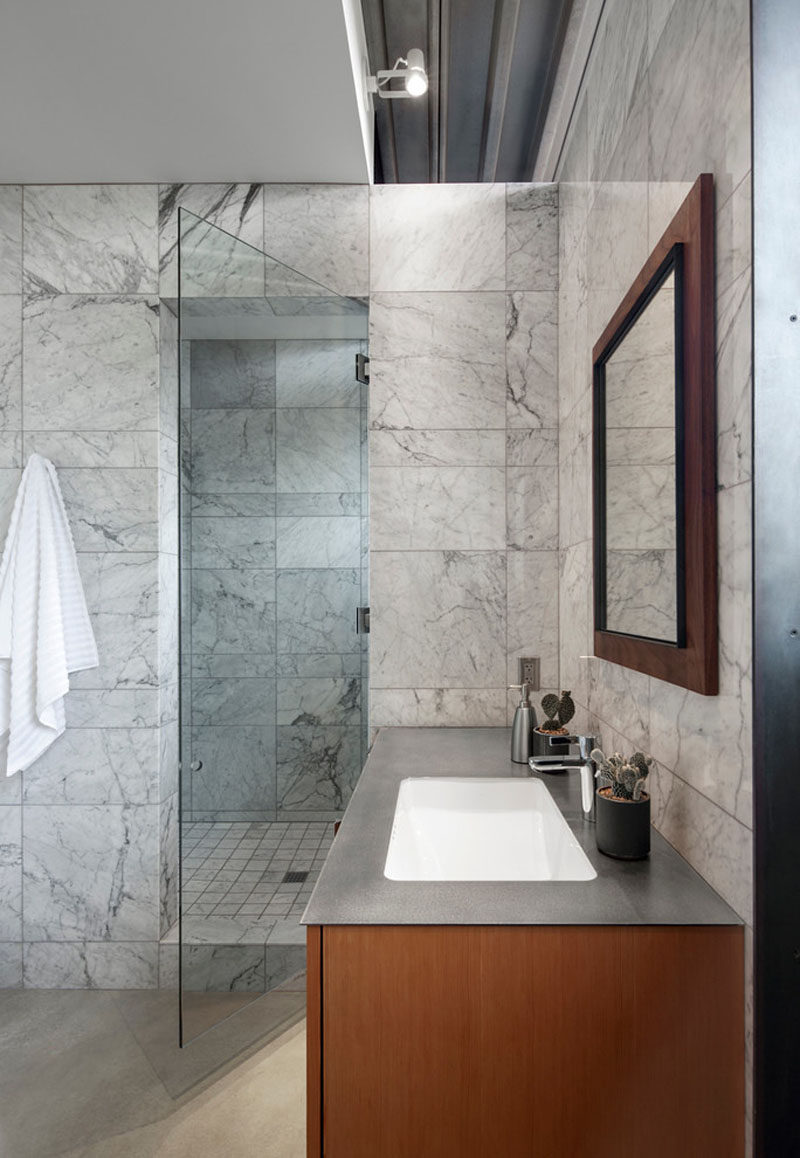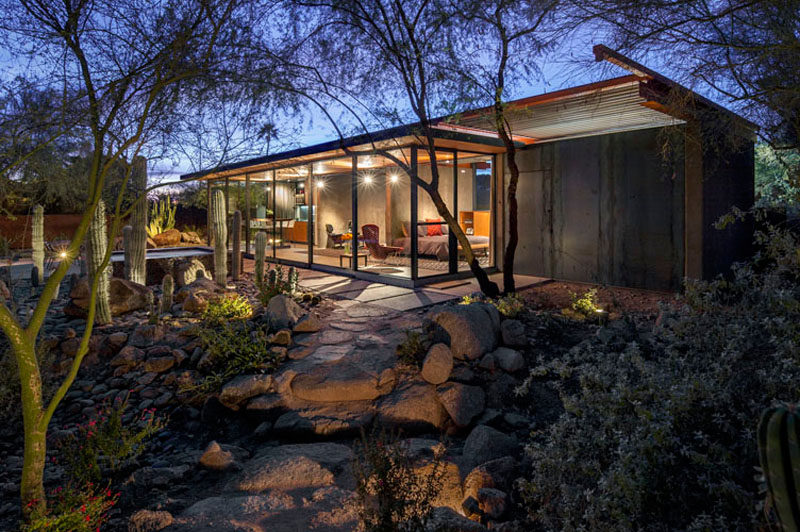Photography by Bill Timmerman
The Construction Zone have taken what was once a horse barn in Phoenix, Arizona, and transformed it into a modern guest house with plenty of glass.
A path from the main house leads to the guest house and an outdoor entertaining area with a bocce court.
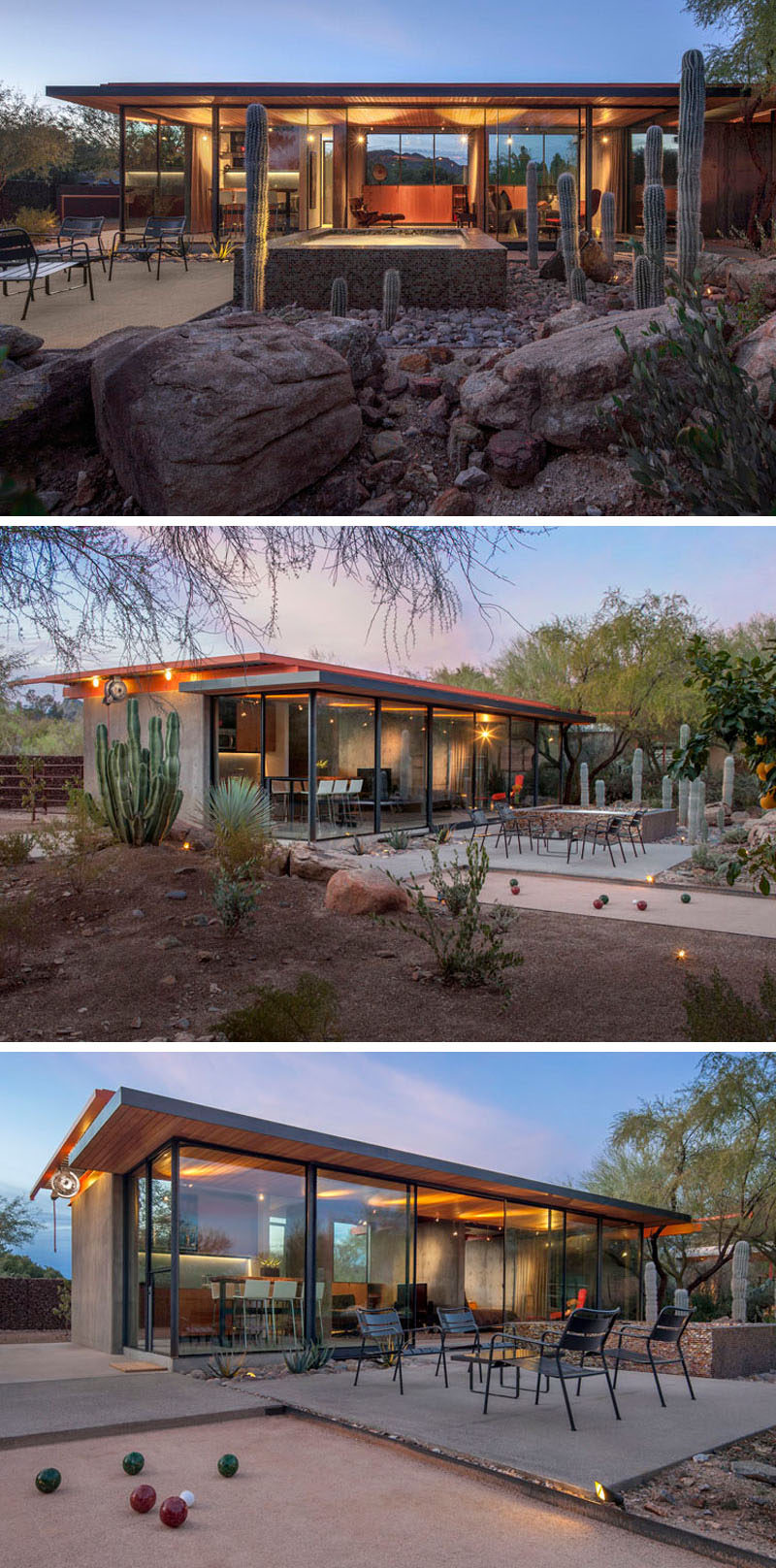
Photography by Bill Timmerman
The guest house features an overhanging roof with the wood eaves traveling from the exterior through to the interior.
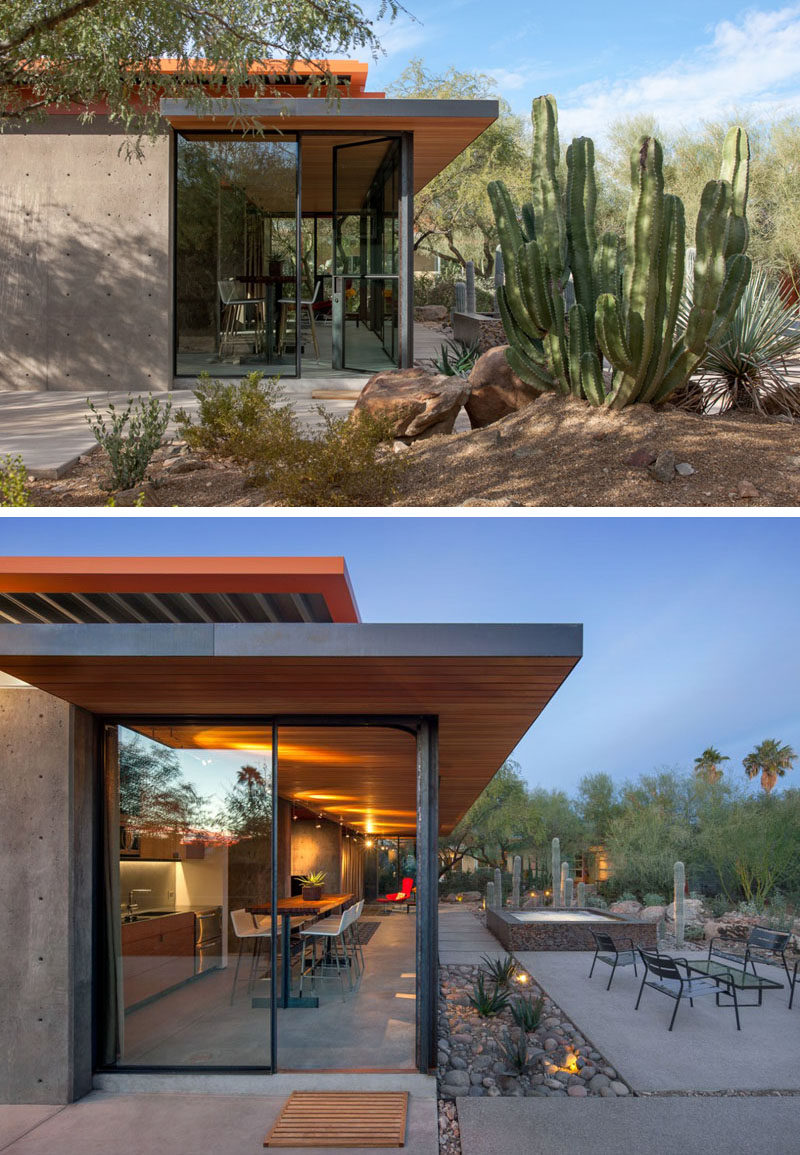
Photography by Bill Timmerman
Stepping inside, there’s a small kitchen with the essentials and a bar table with plenty of seating.
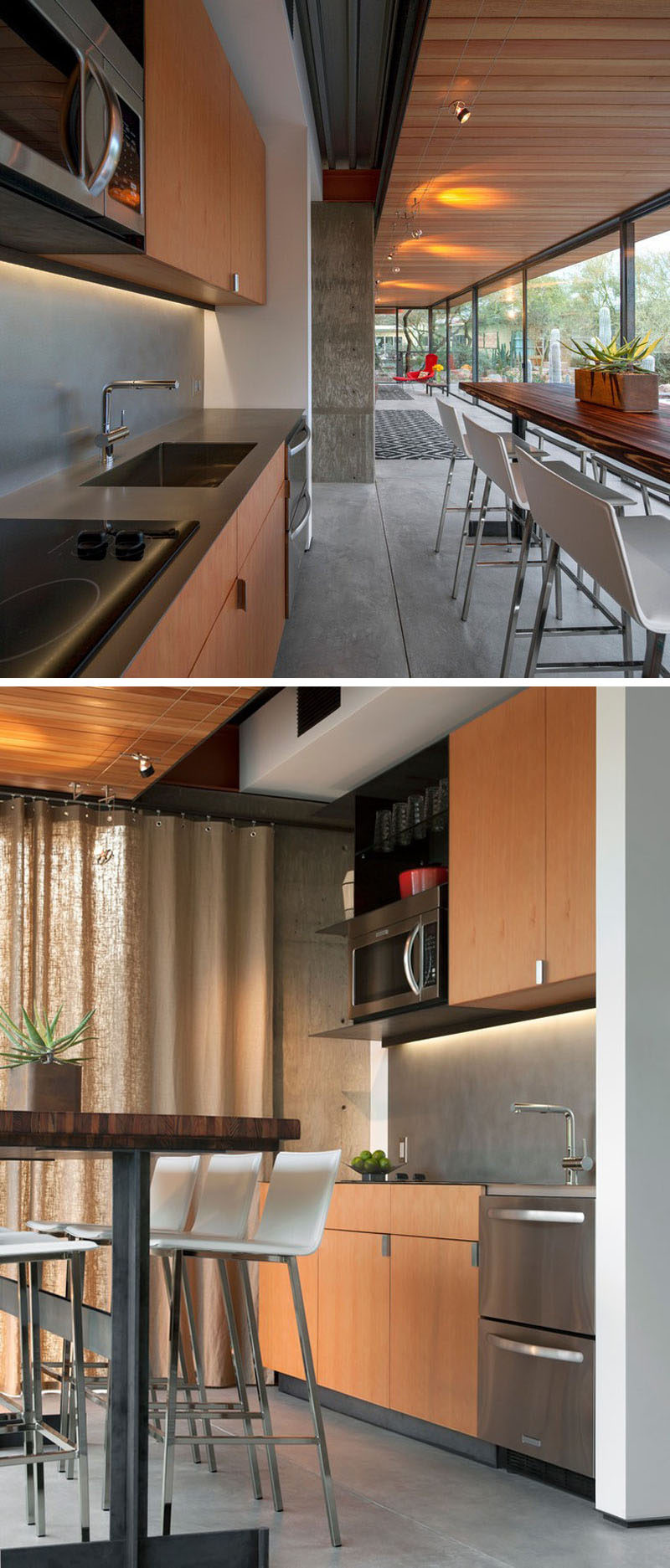
Photography by Bill Timmerman
Next to the kitchen is a lounge area, and further into the space is the bedroom. All of the rooms, except the bathroom, have a view of the backyard. The bedroom has a simple color palette of grey, red and wood, with a concrete wall acting as a headboard.
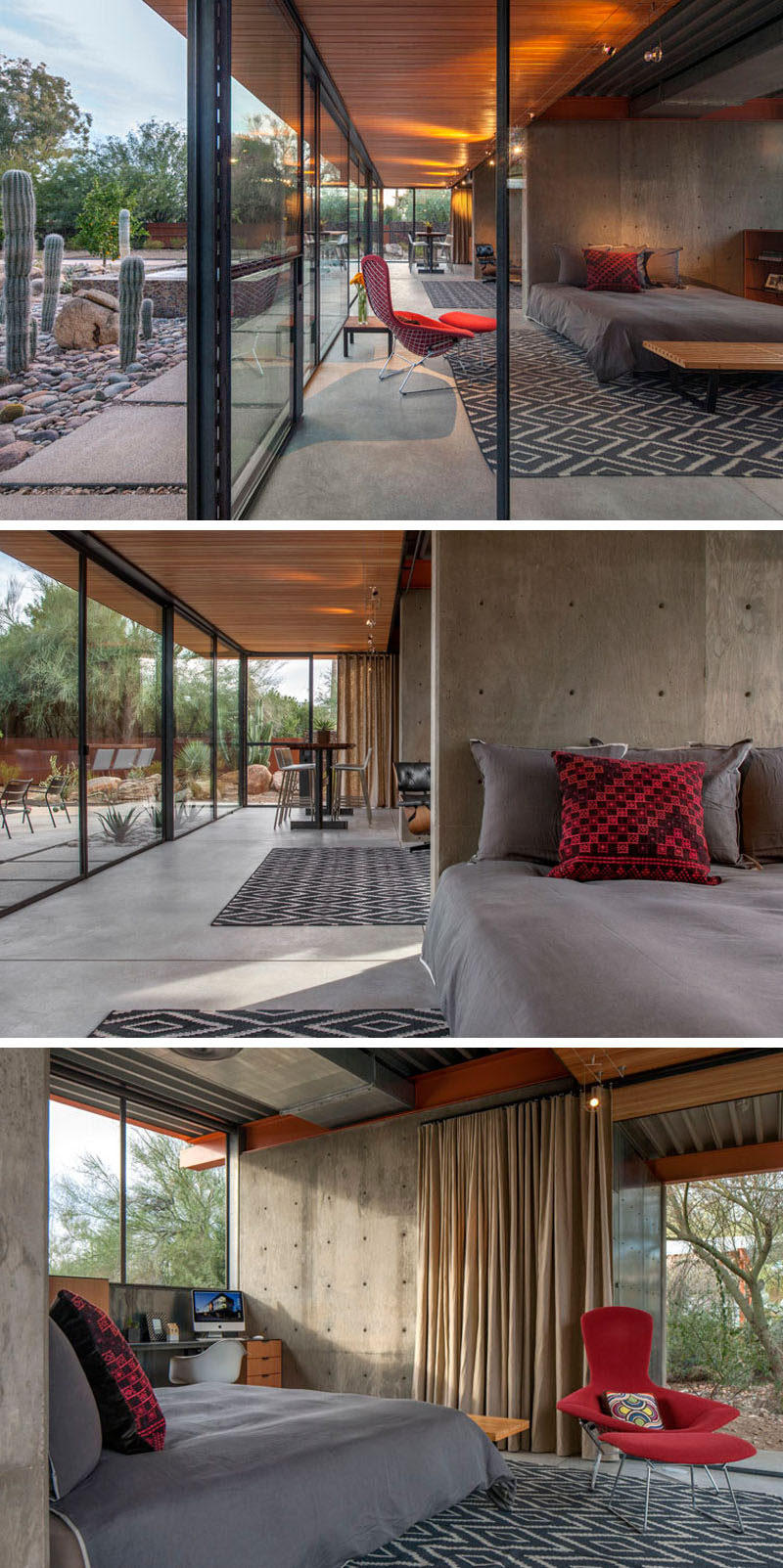
Photography by Bill Timmerman
Industrial touches like concrete walls and flooring, and steel frames for the windows and doors have been included in the design.
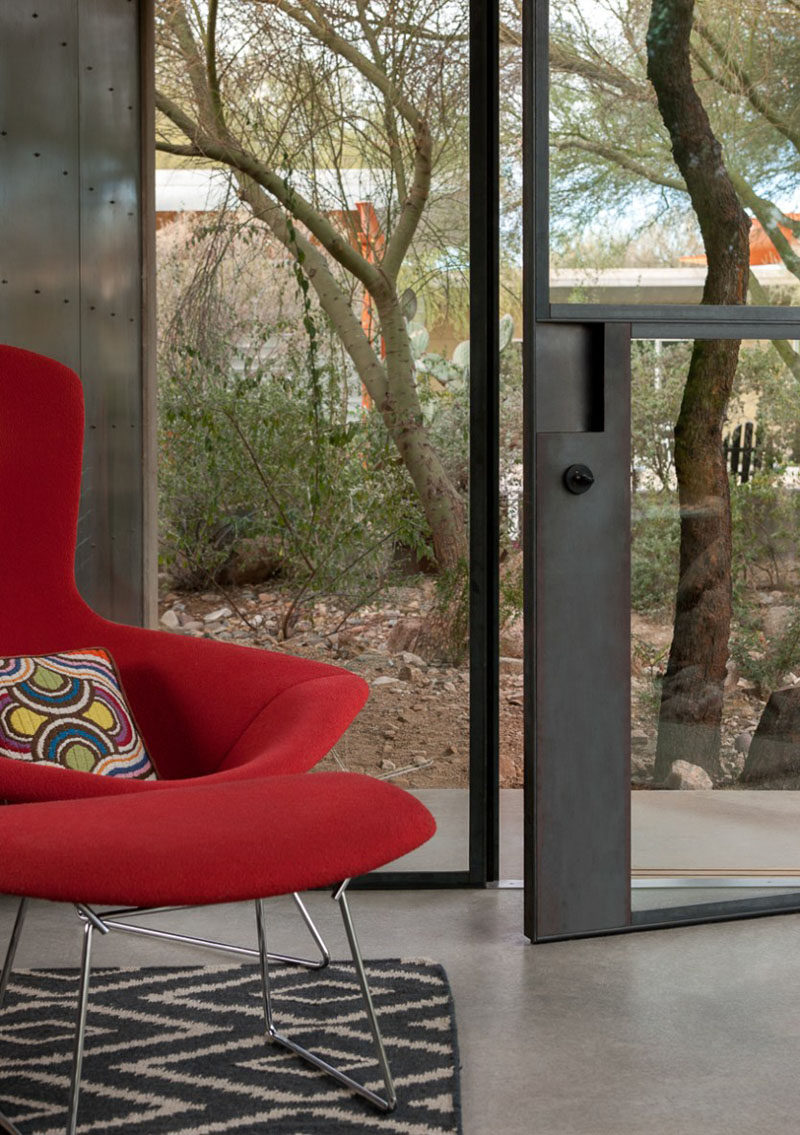
Photography by Bill Timmerman
In the bathroom, simple grey tiles have been combined with a grey counter and wood to create a contemporary appearance.
