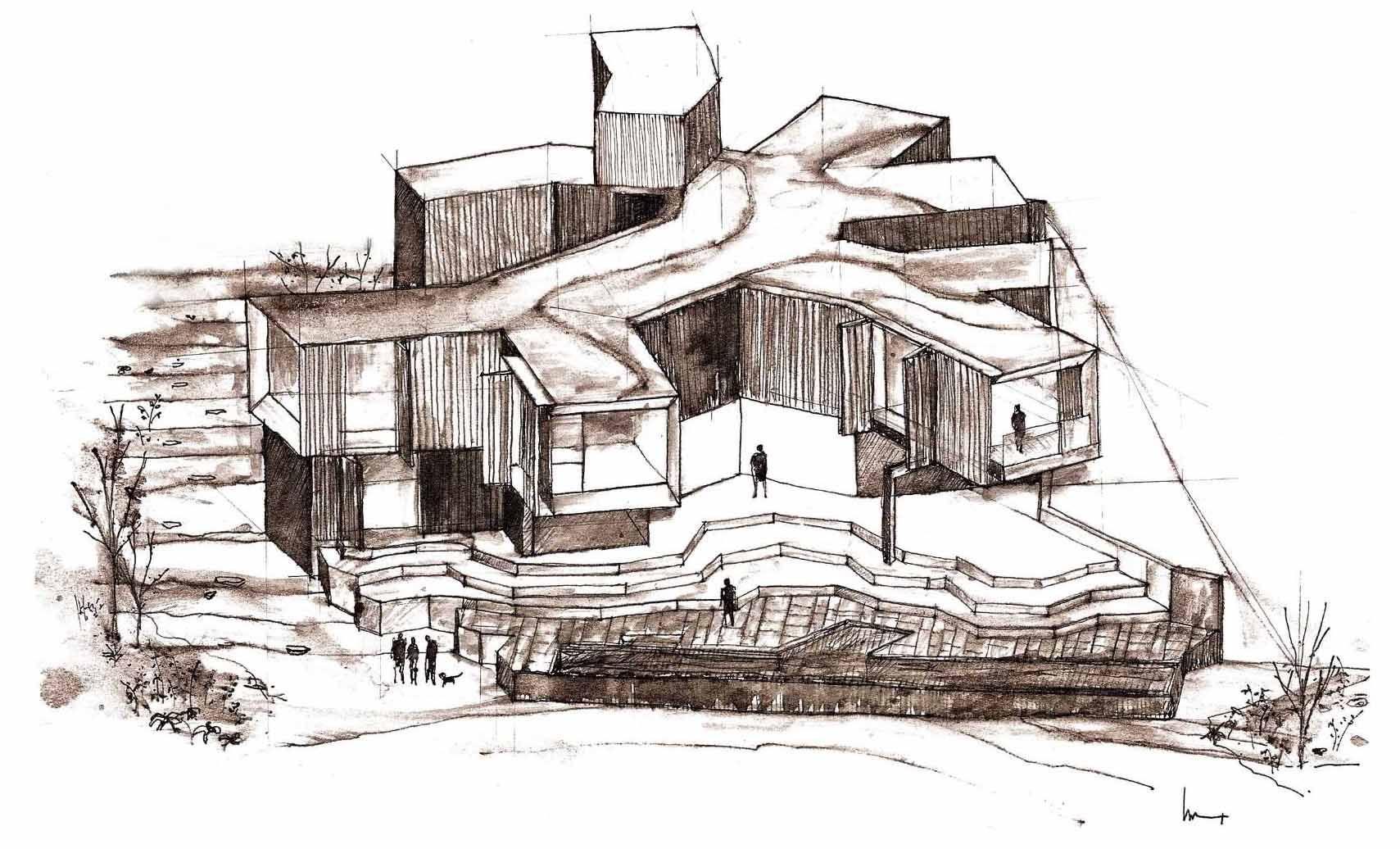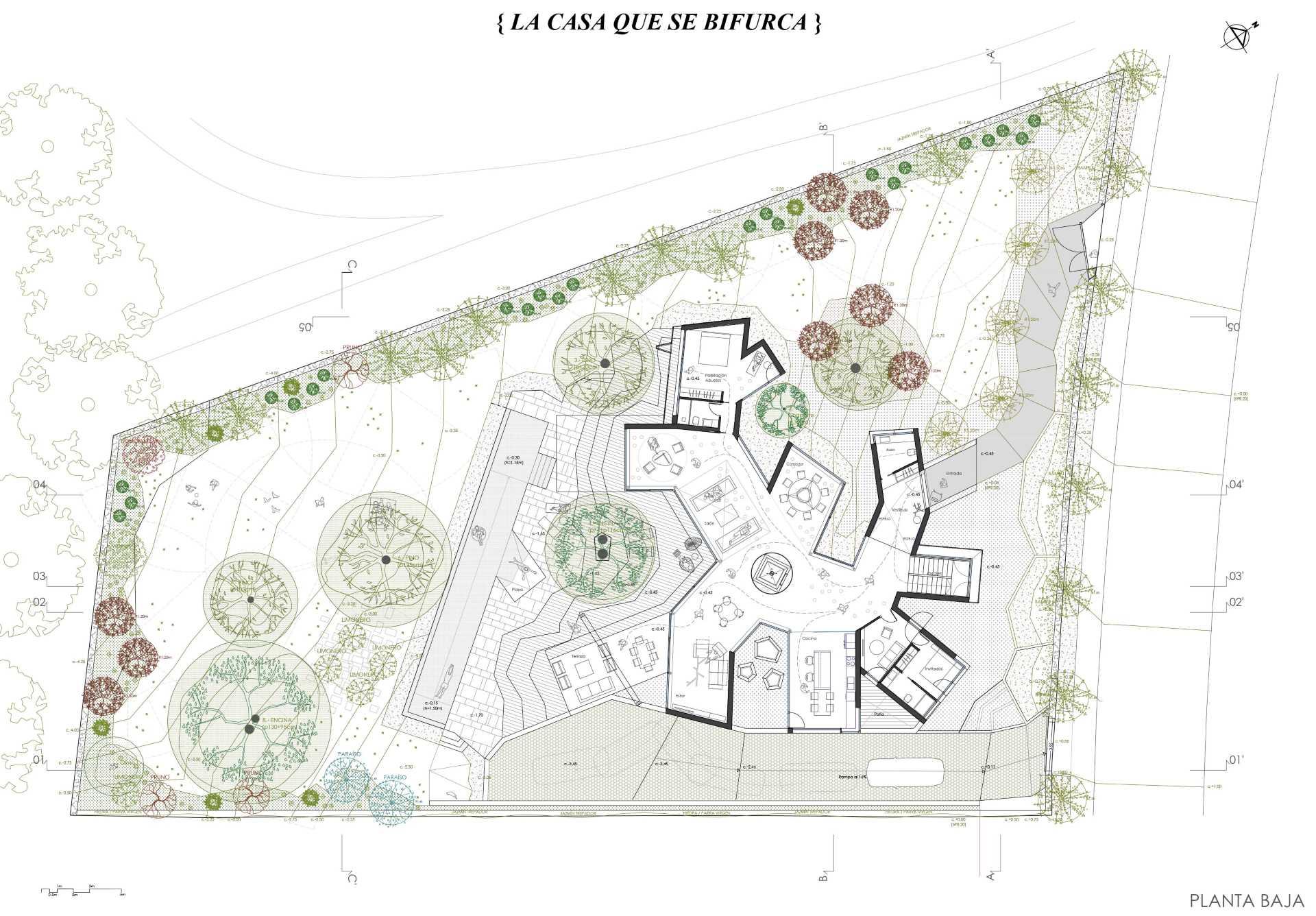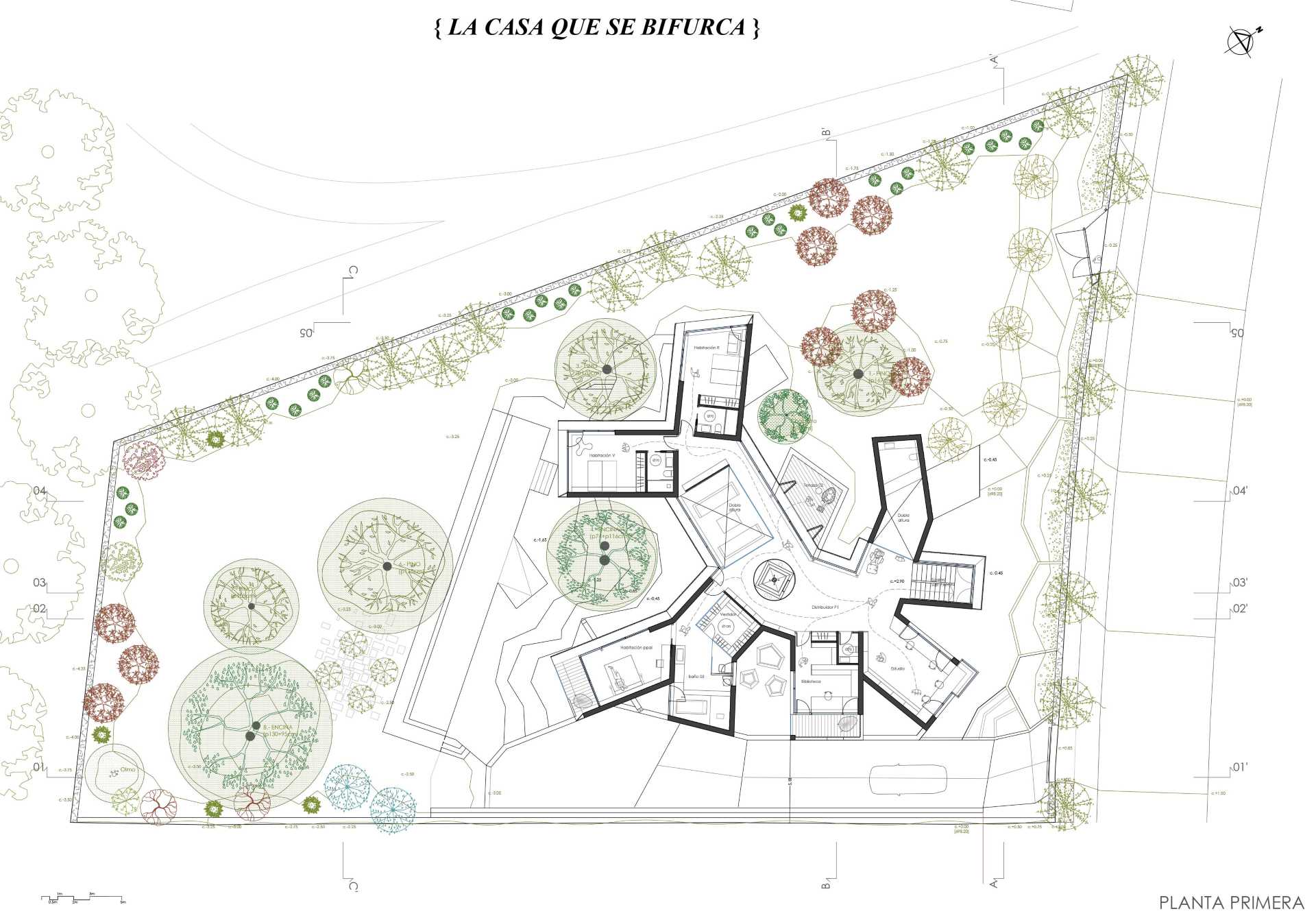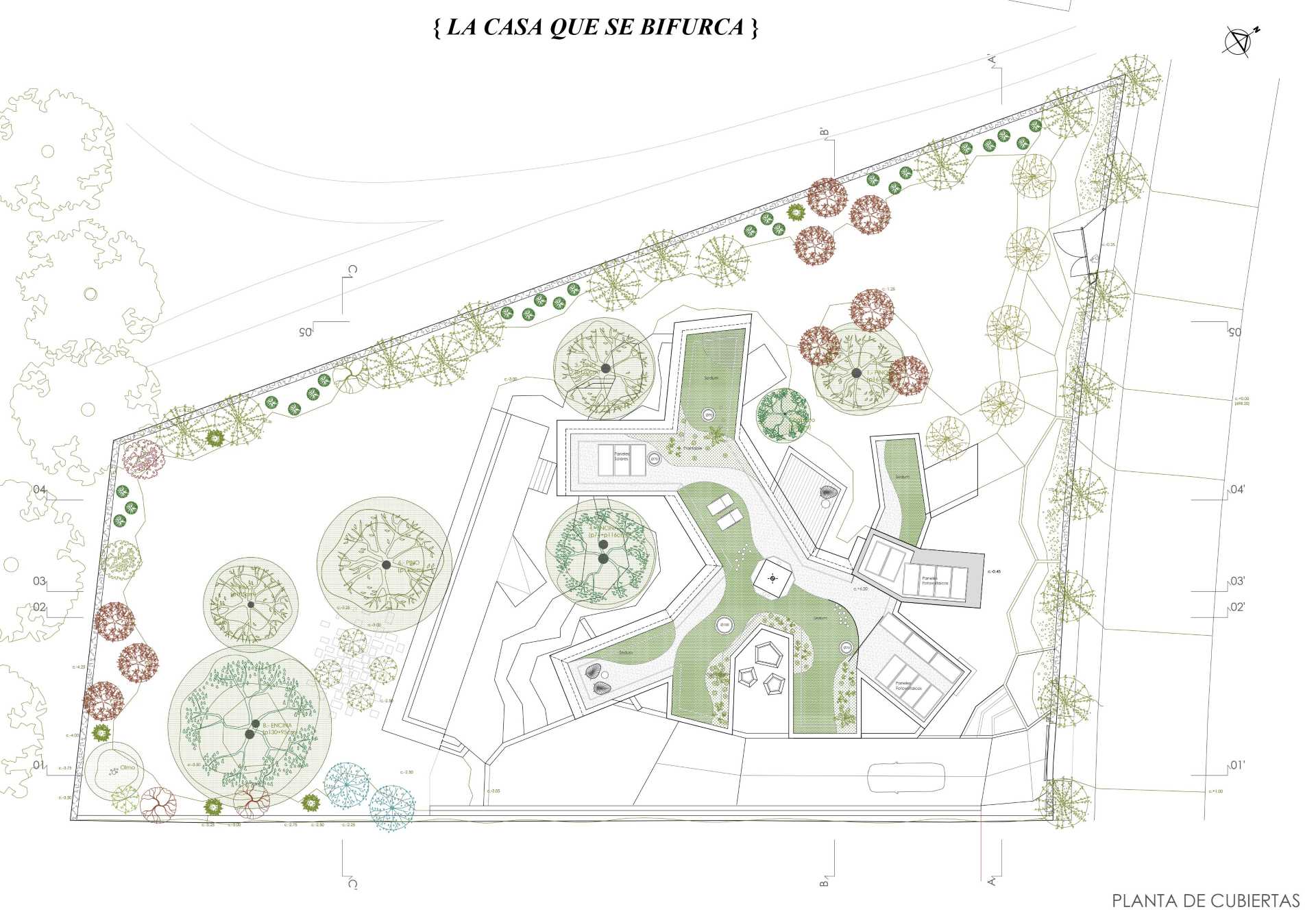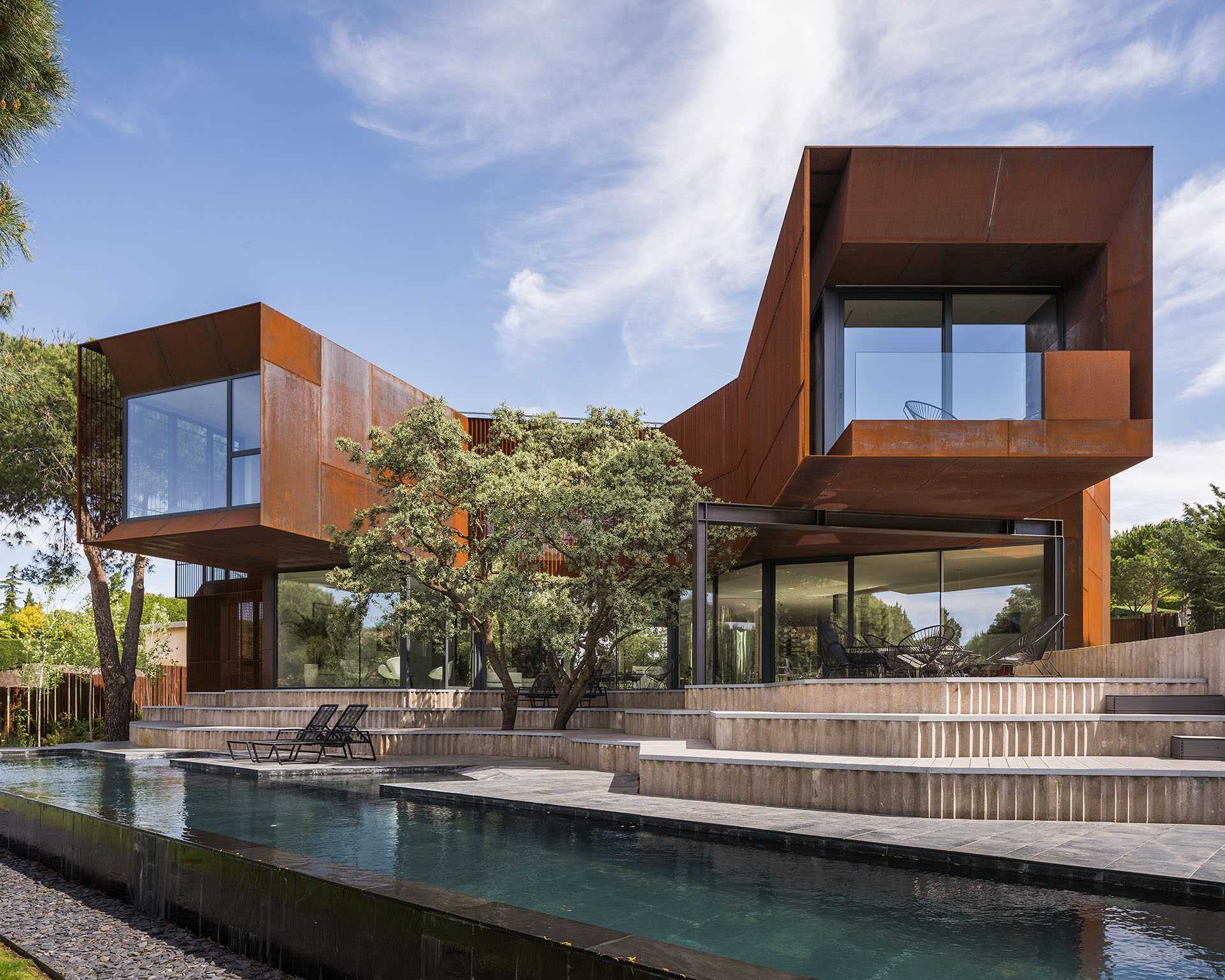
Borja Lomas of Voluar Arquitectura has designed a new home in Madrid, Spain, that’s covered in weathering steel and has a uniquely shaped design.
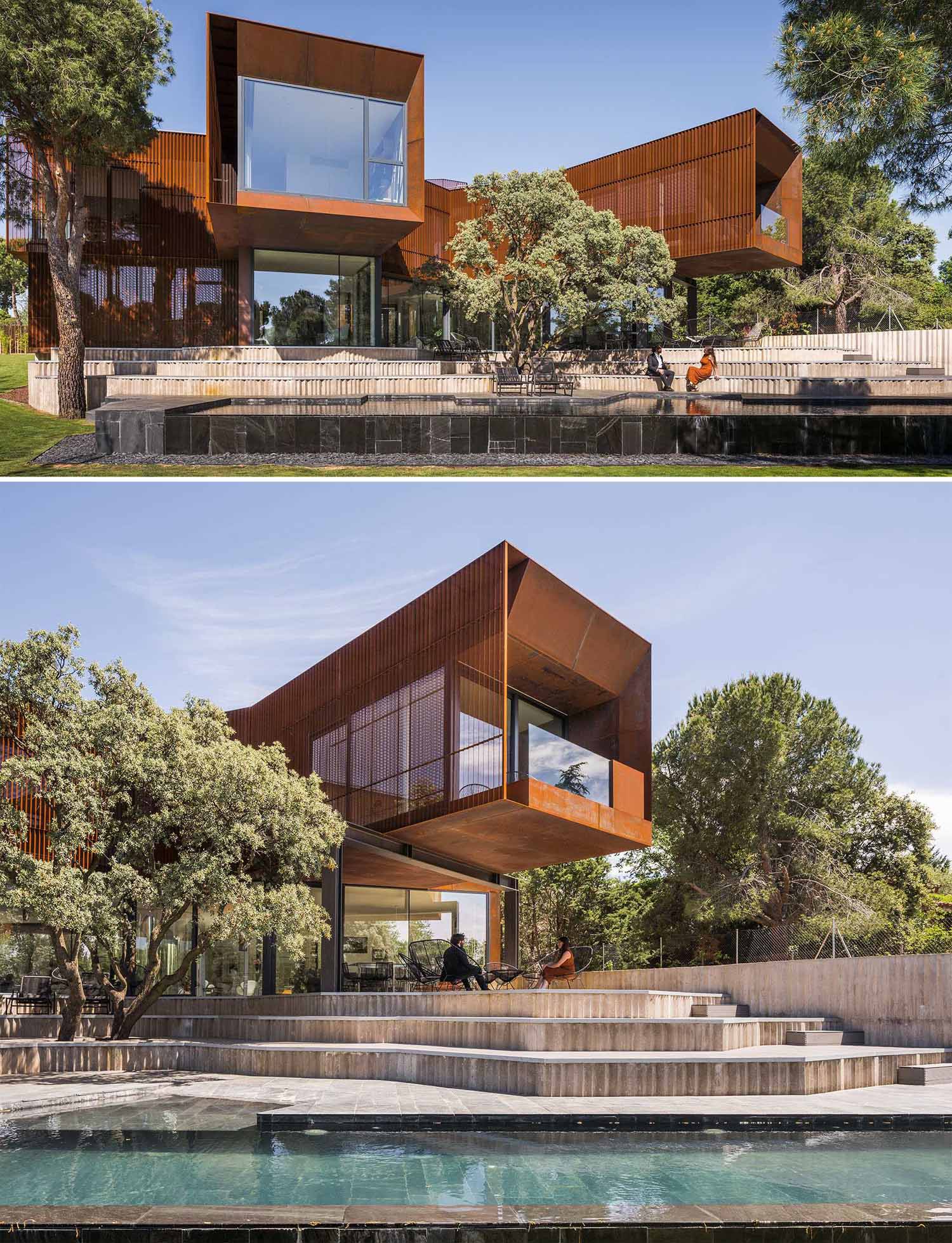
The shape of the home showcases various areas that branch out in different directions, some of which are cantilevered away from the house.
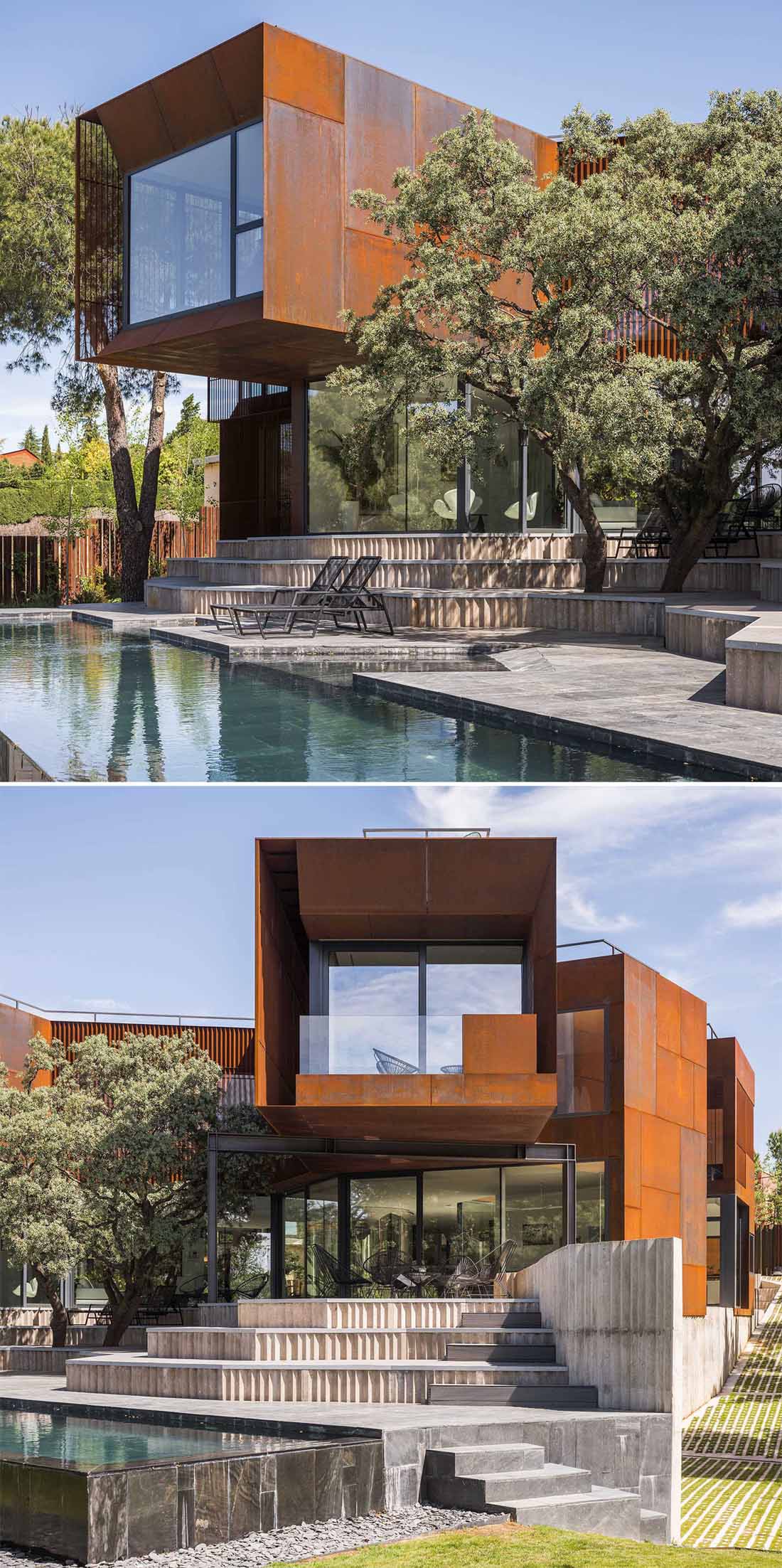
The weathered steel exterior, which provides different colors and textures, wraps around windows and their black frames.
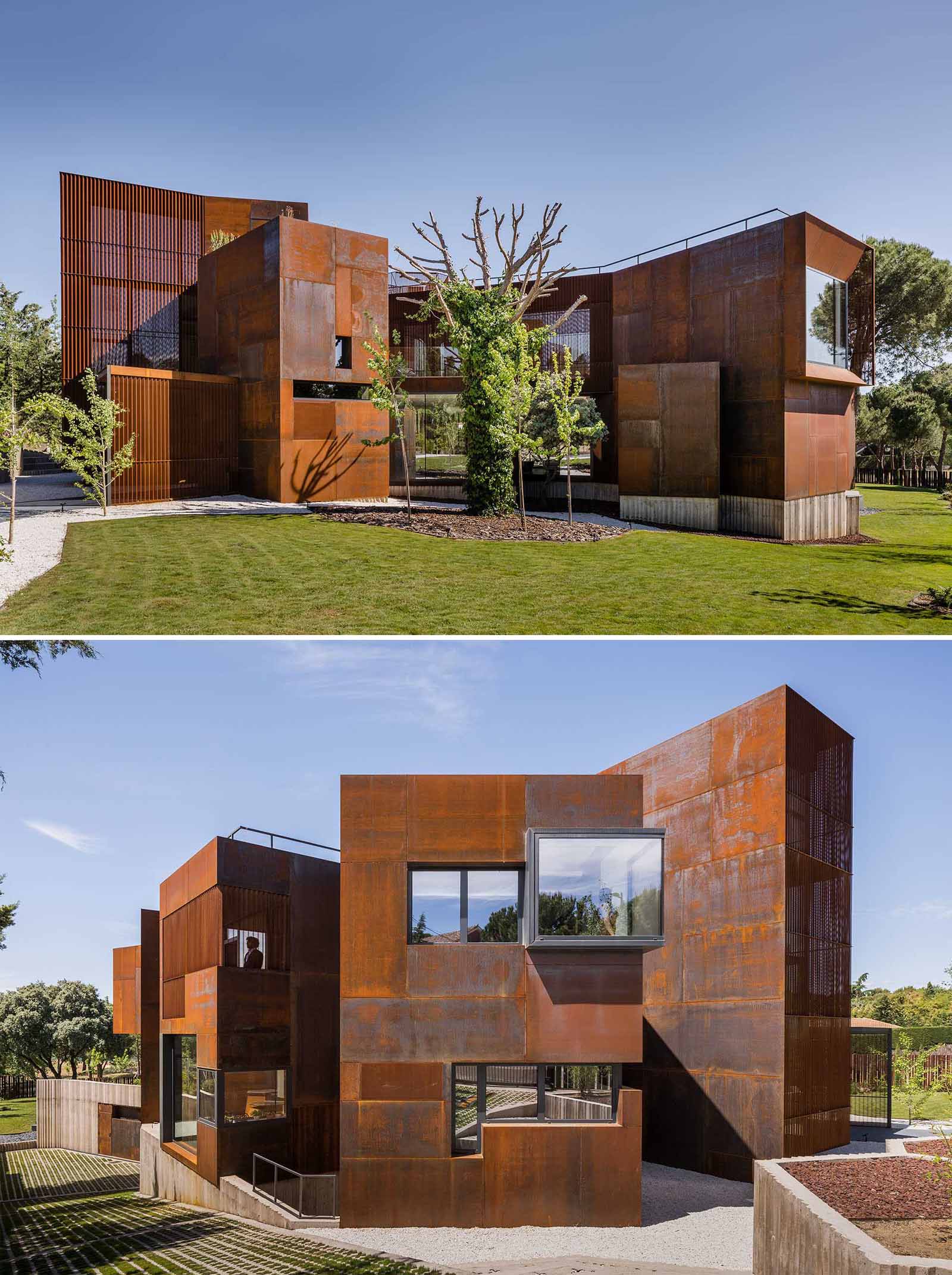
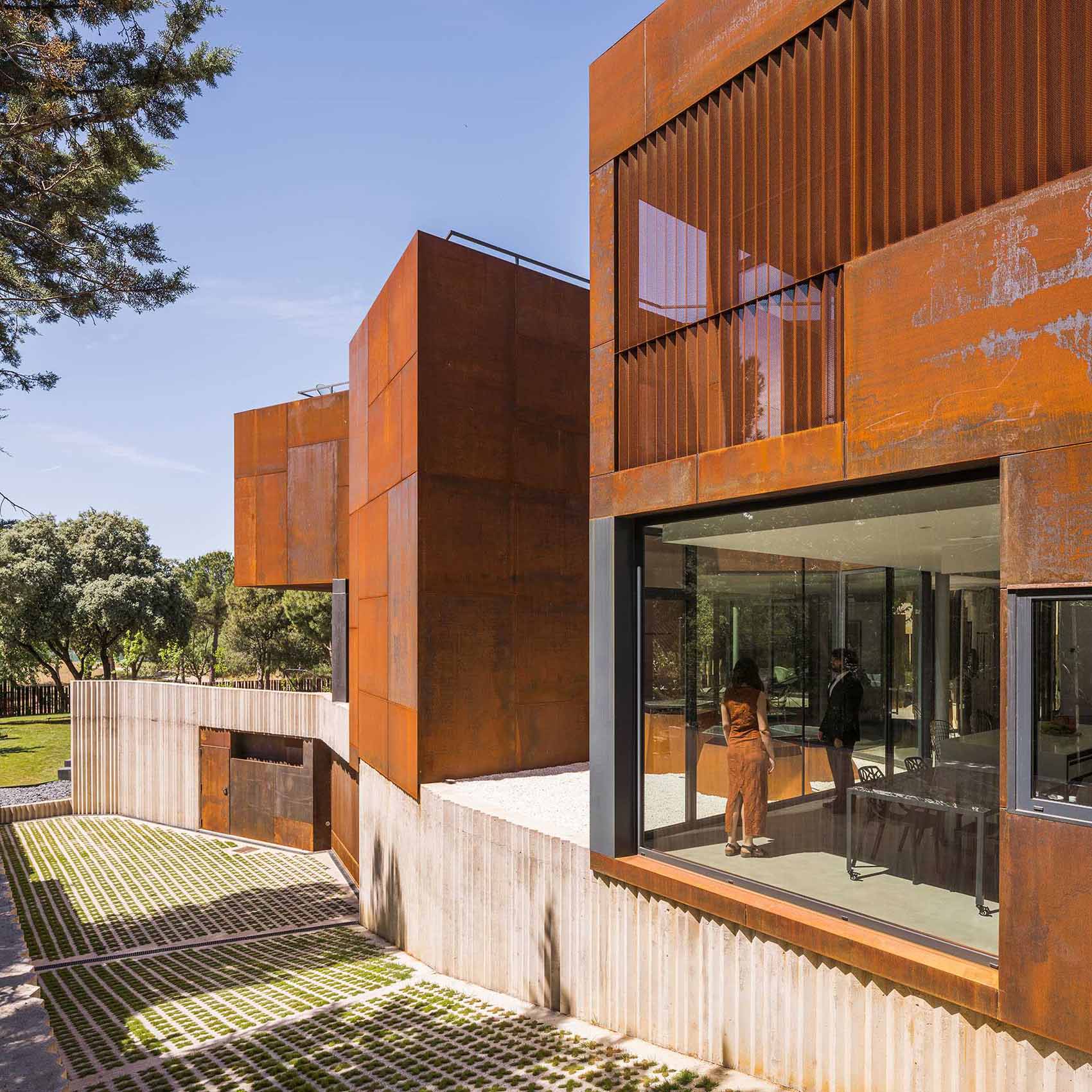
Perforated metal sections of the home provide shading and privacy, while still allowing light to pass through.
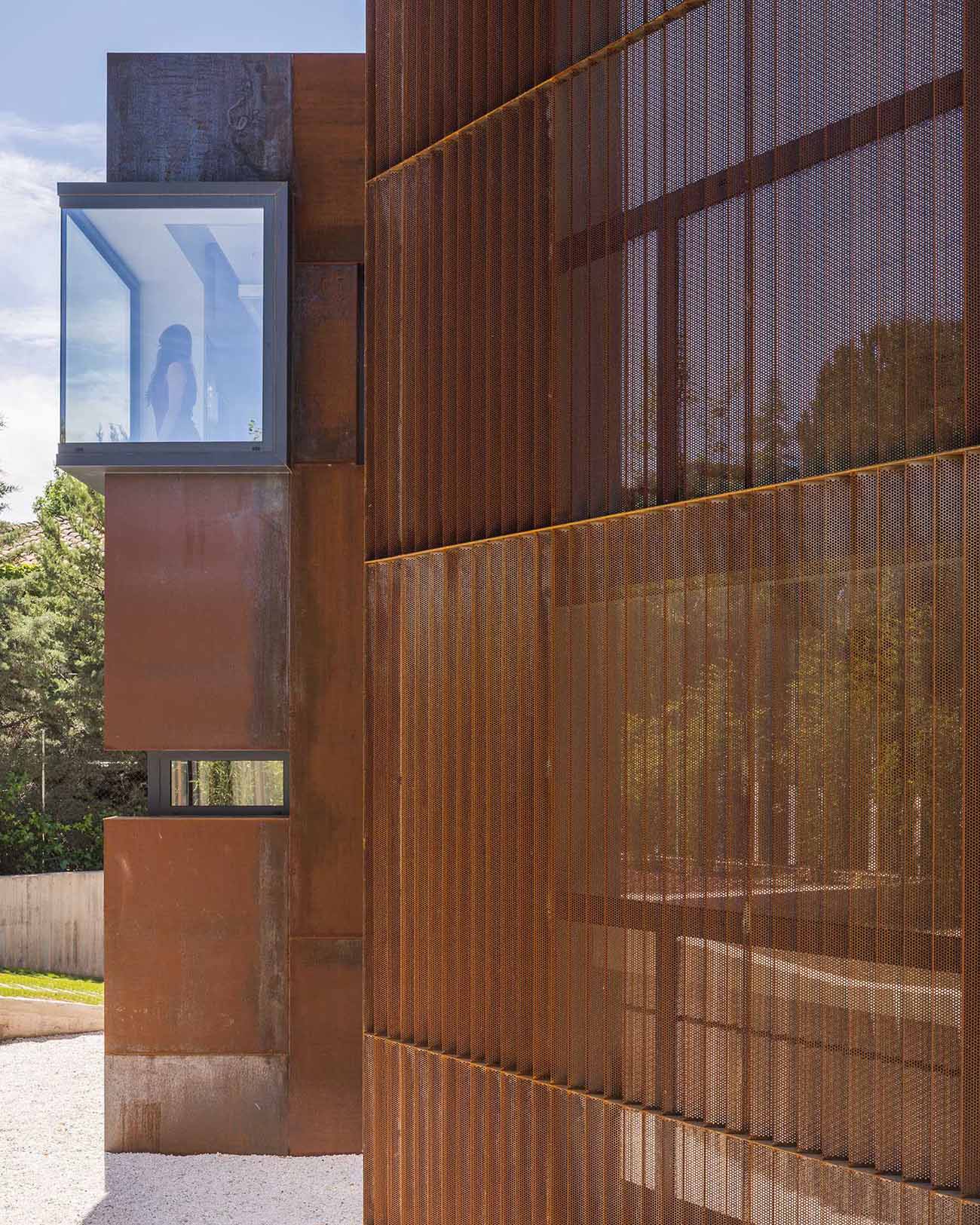
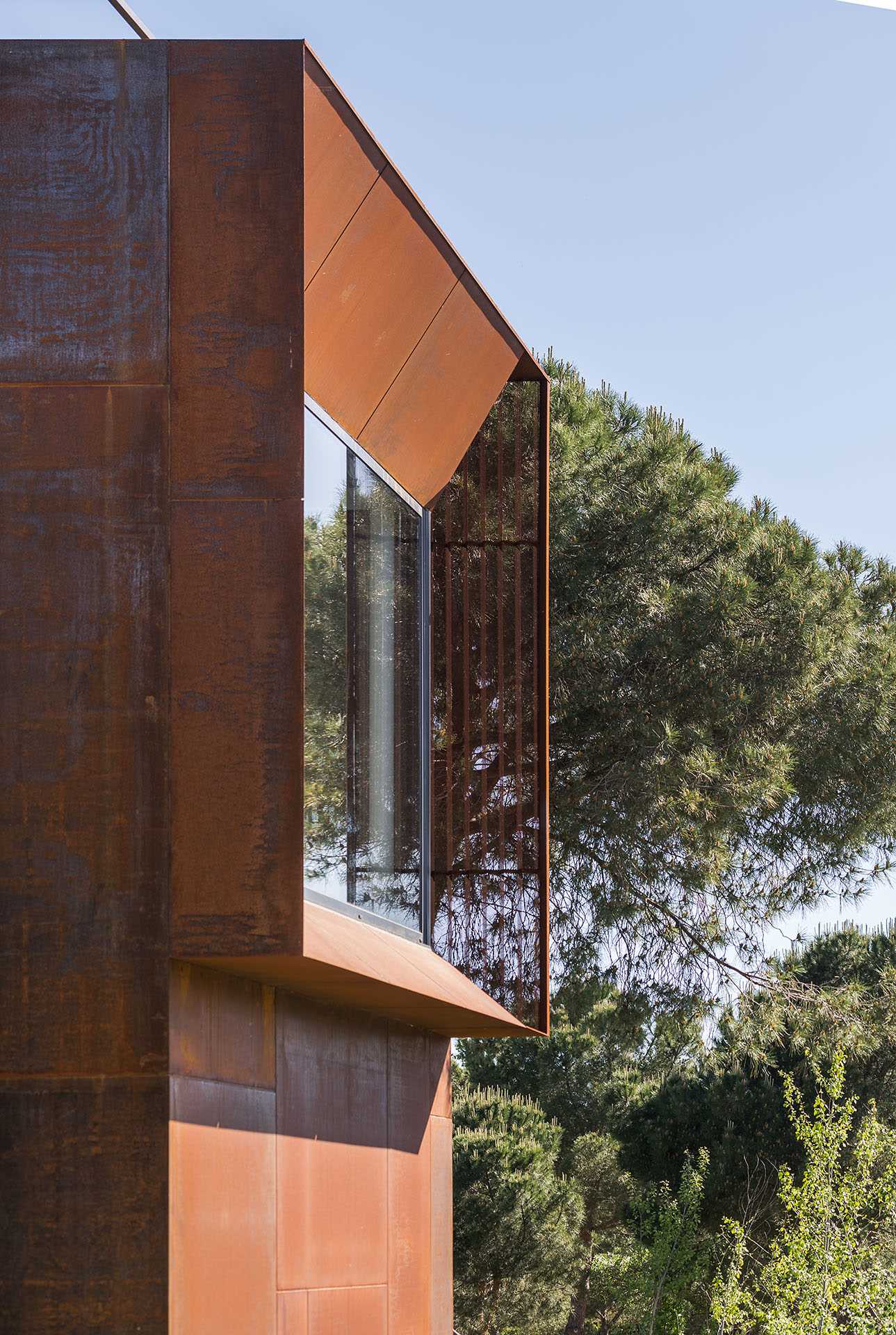
The interior of the home includes concrete floors, walls of glass, and a curved mirrored accent wall that reflects its surroundings.
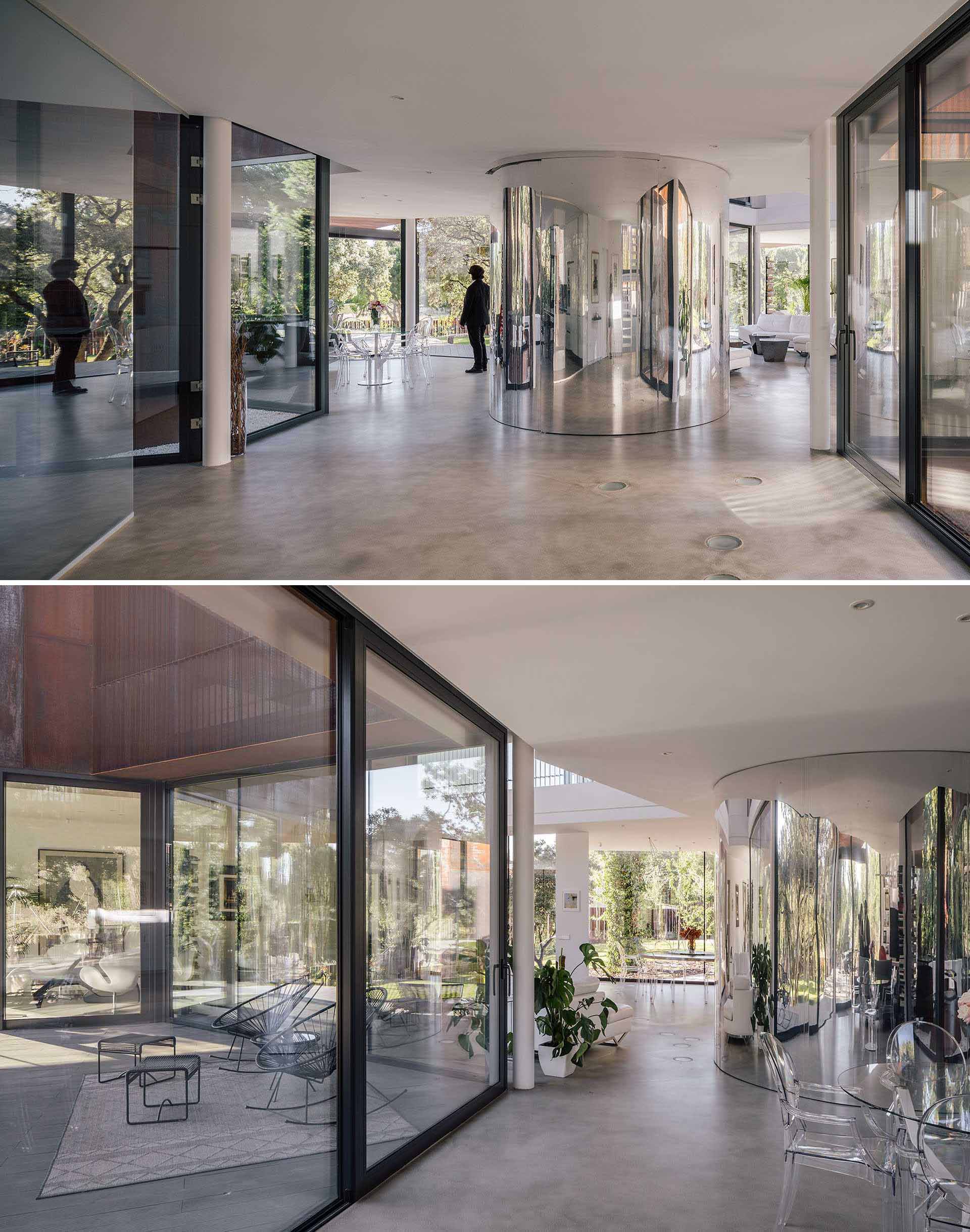
The living room is flooded with light from the double-height space, and the large windows provide uninterrupted views of the landscape.
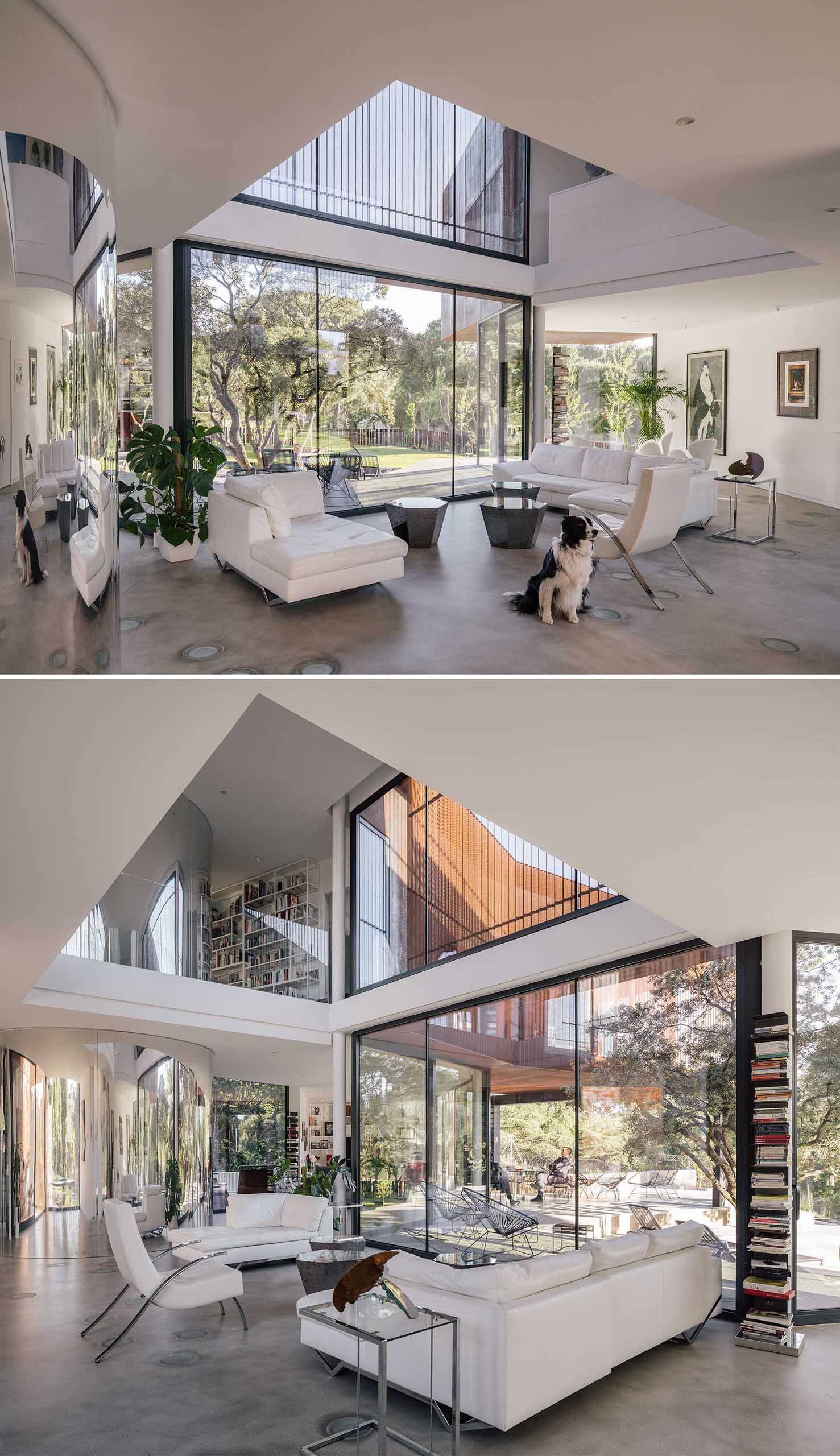
In the dining room, the table is suspended by cables from the ceiling, creating a unique sculptural element that’s also functional.
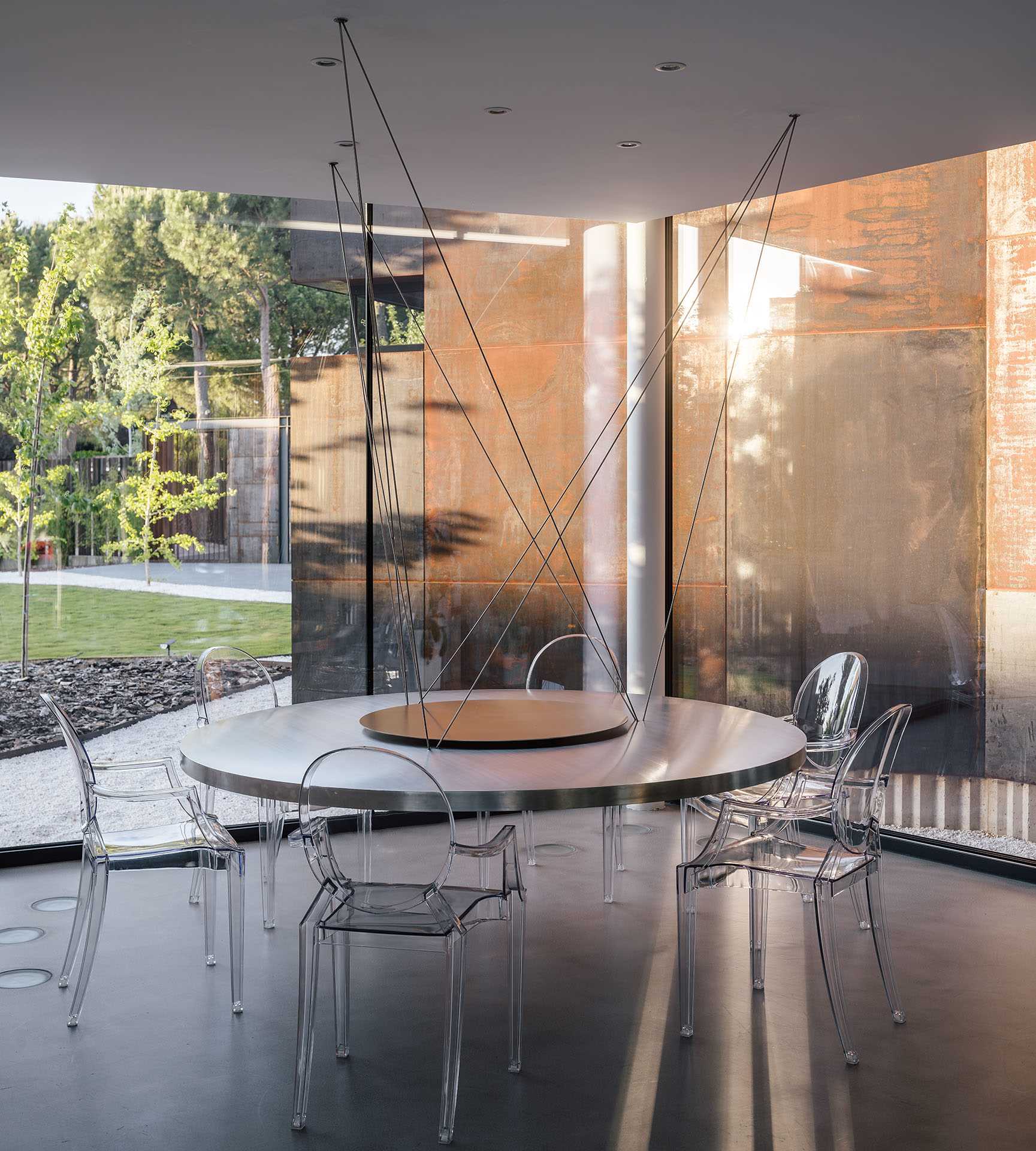
Upstairs, doorways off the hallway lead to the bedrooms and bathrooms.
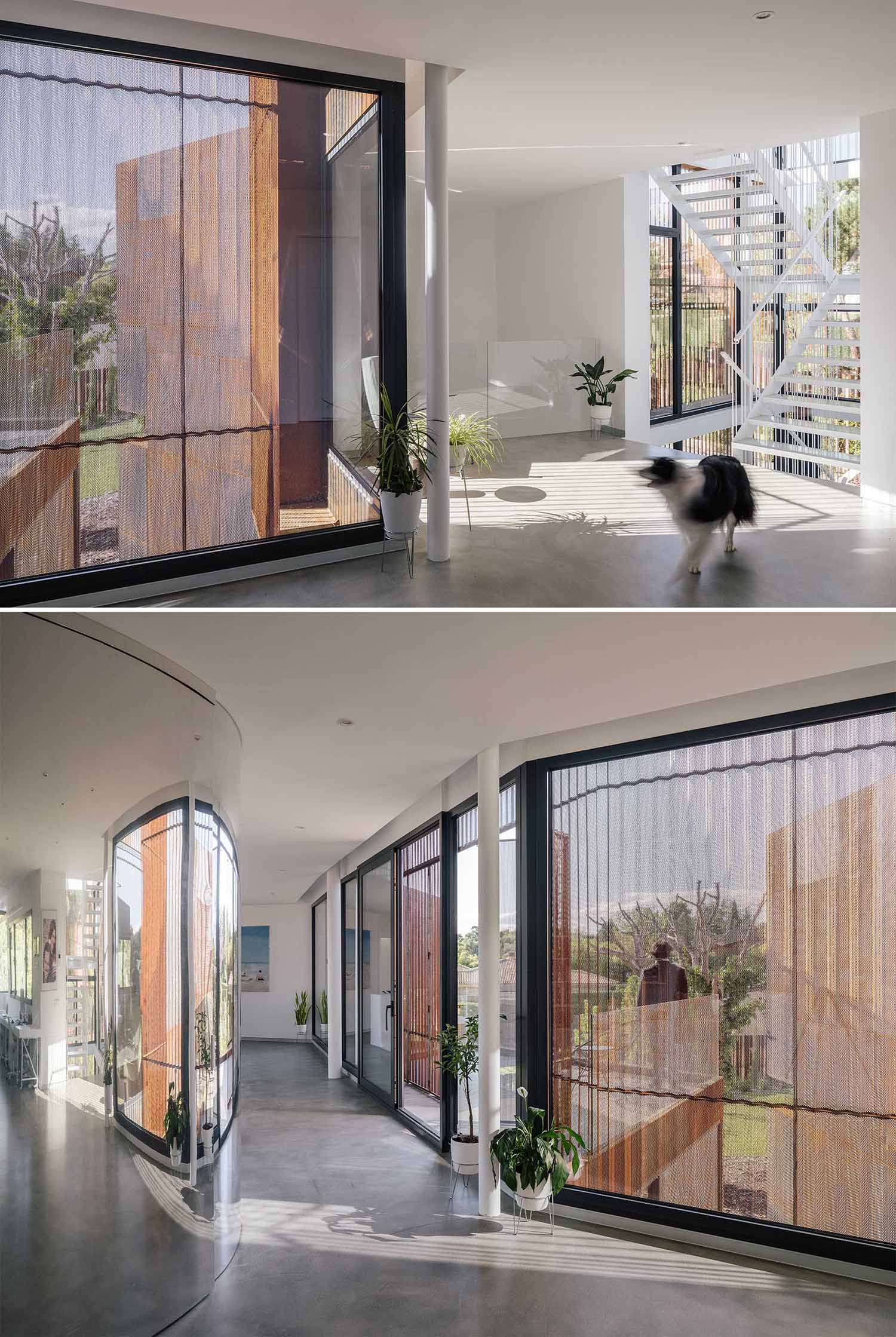
You can find out more about the house by watching the following video.
Here’s a look at the sketch and floor plans for the home.
