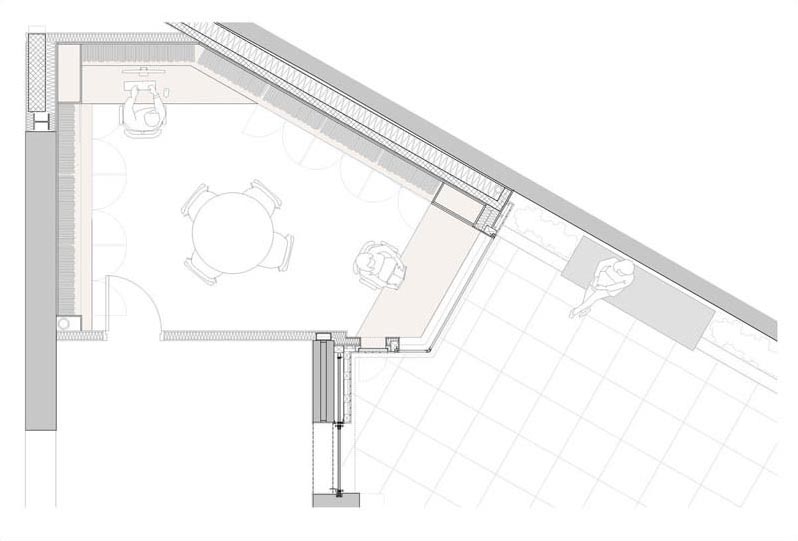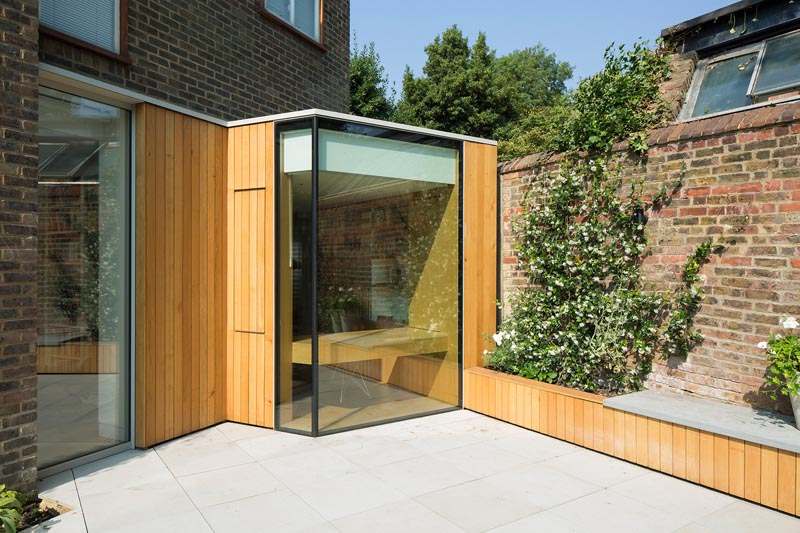
Studio Carver has designed a home office for their clients, a retired couple that wanted to have a place for quiet reading, in the form of an addition to their 1950’s terrace house in London, England.
The result came in the form of a spacious and light-filled extension that features a folding facade of glass and oak that wraps back against the existing house, tying together old and new.
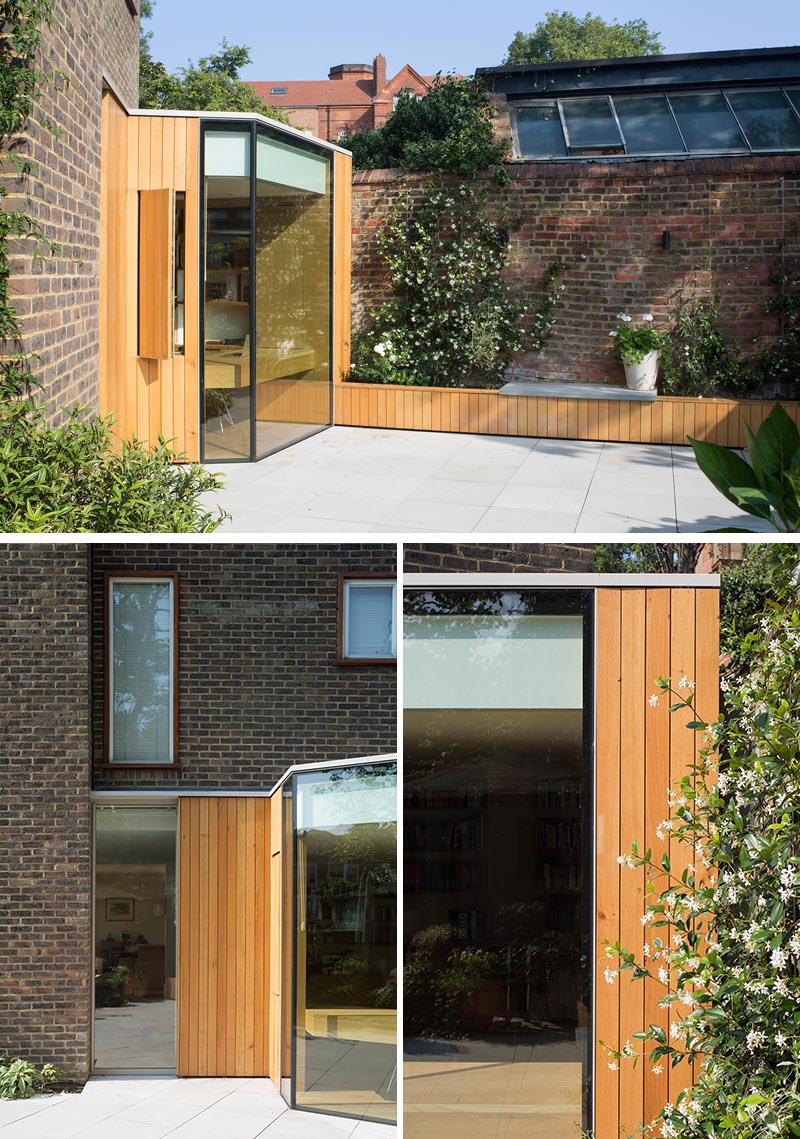
Inside, cabinetry, shelving, and desks are carefully integrated into the design of the extension, providing a home for an extensive collection of artifacts and books collected over the years. A skylight helps provide natural light to the first desk area.
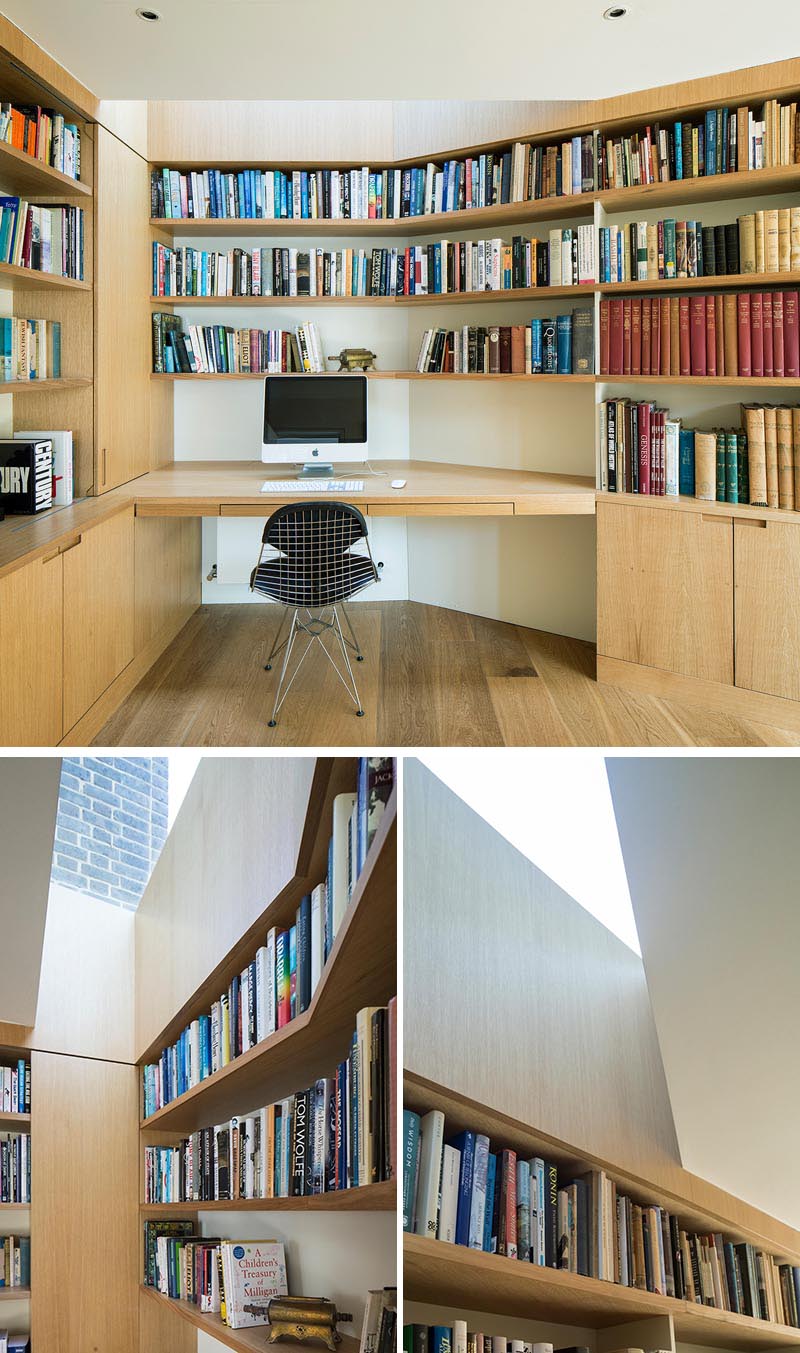
The second desk is perfectly positioned to take advantage of the garden view through the large picture window.
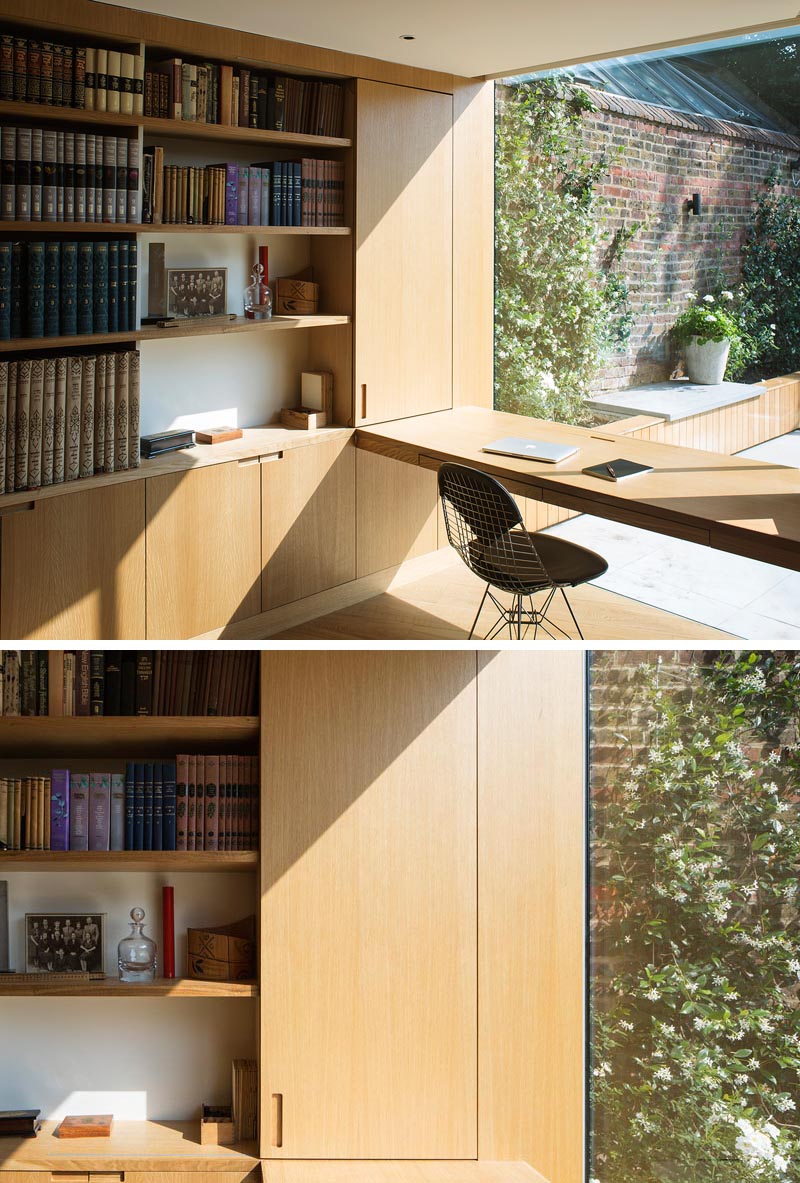
Outside, Oak clad planters extend along the garden wall and connect the building with the existing landscape. The old bricks provide a textured and warm backdrop to the new oak lining, flowers, and greenery, while a small bench on top of the planter provides a place to appreciate the flowers and rest against the garden wall.
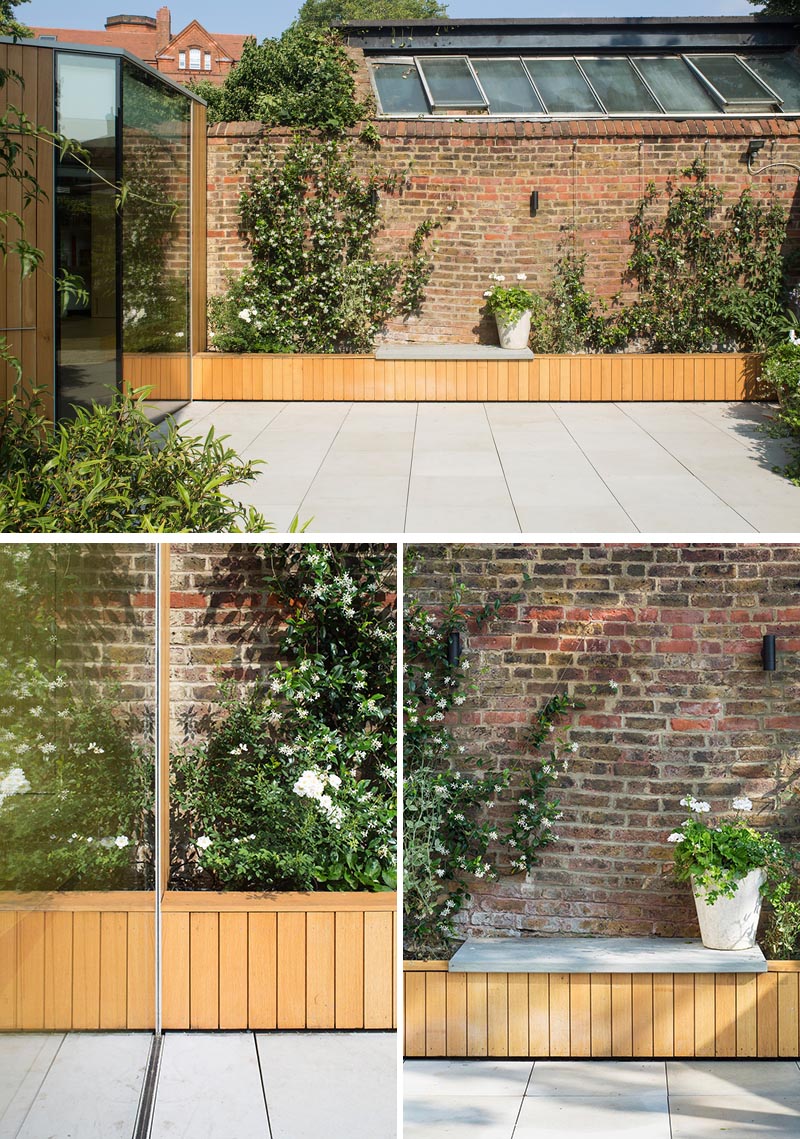
Here’s a look at the floor plan that shows the layout of the home office, and its connection to the main house, which also provides access to the garden.
