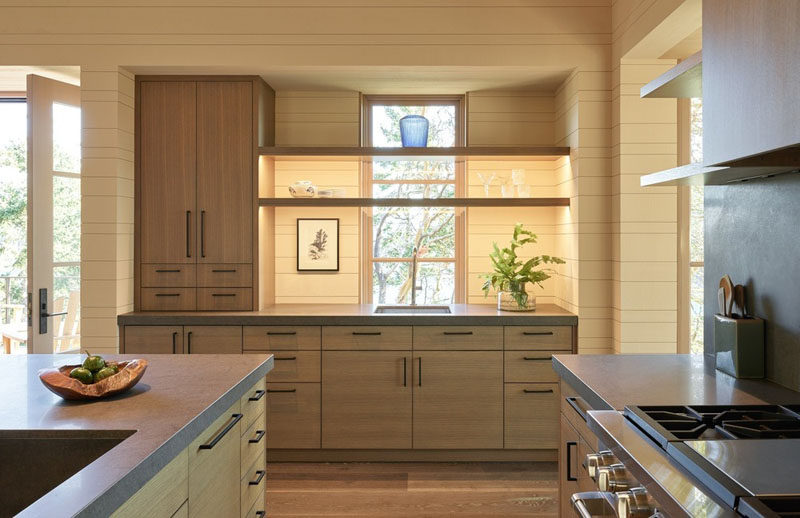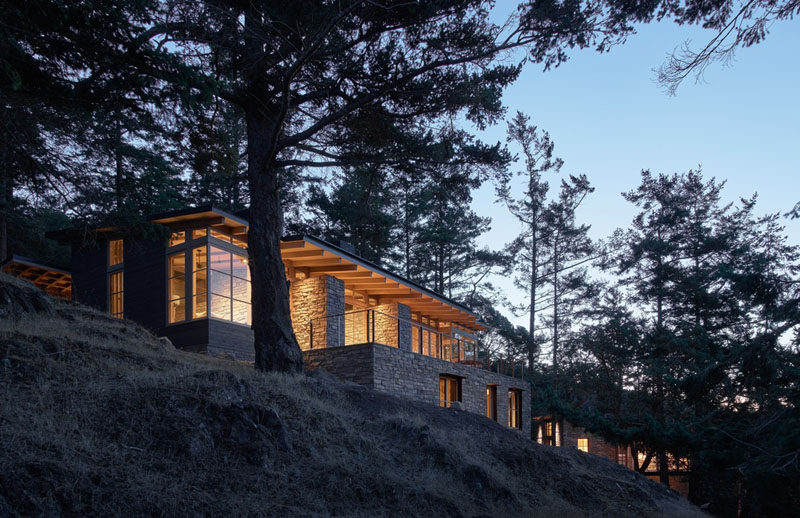Photography by Kevin Scott
Hoedemaker Pfeiffer have designed a new home in the Pacific Northwest that was inspired by a treasured stone and wood home lost to fire decades earlier in the hills of Appalachia.
The architects designed a main house and a guest house that take full advantage of the sweeping views of Puget Sound in Washington State, with the main home sited on a small plateau high on top of a steeply-sloping hillside.
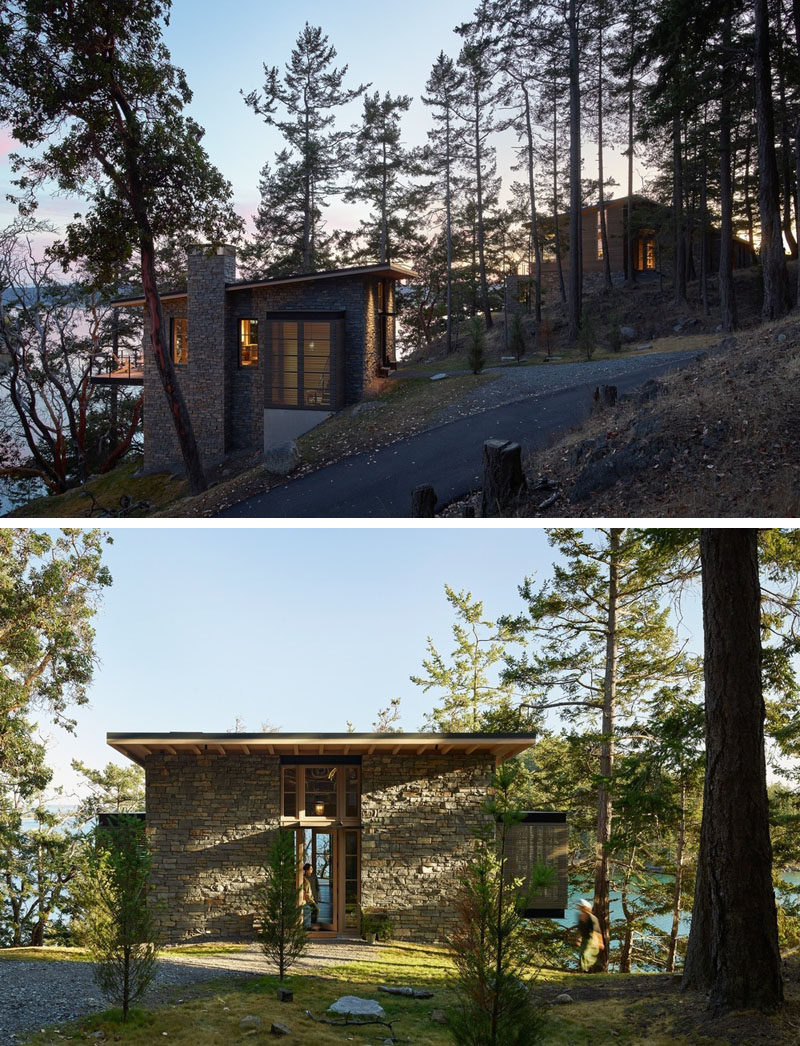
Photography by Kevin Scott
A pair of thick stone walls in the main home separates the main level into public and private realms and flanks a central stone staircase.
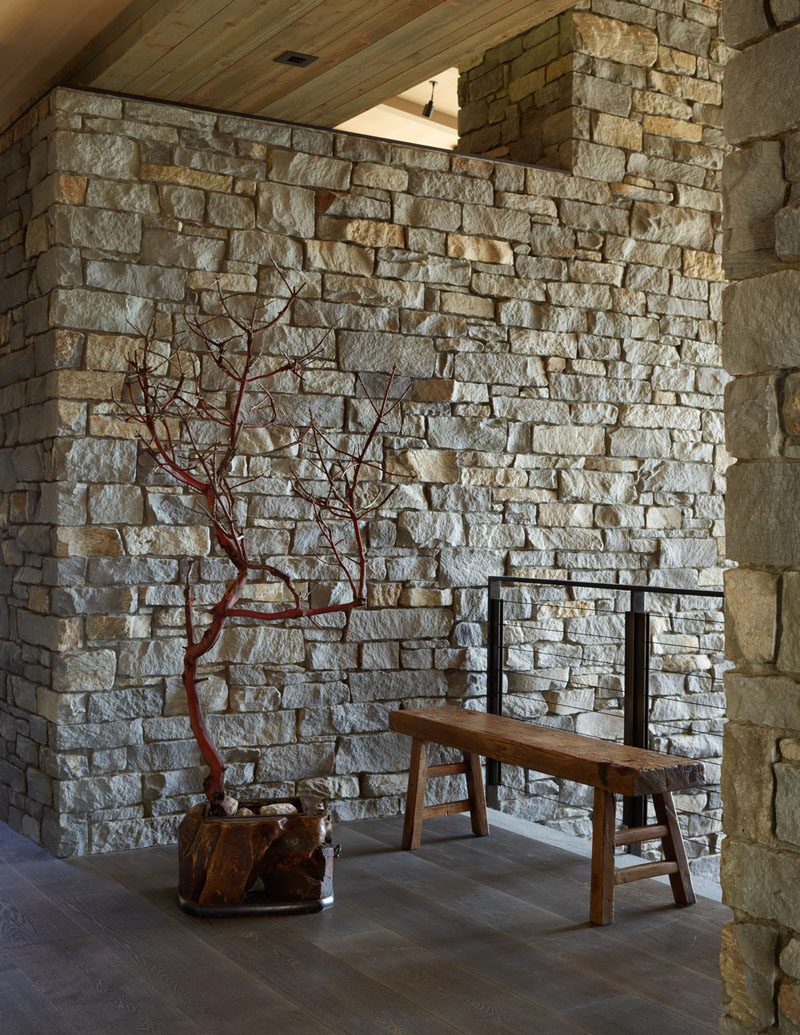
Photography by Kevin Scott
Light wood, a sloped ceiling, and plenty of windows, ensure that the interior is bright and welcoming. There’s a built-in window seat for taking in the views, while doors connect the interior with the deck.
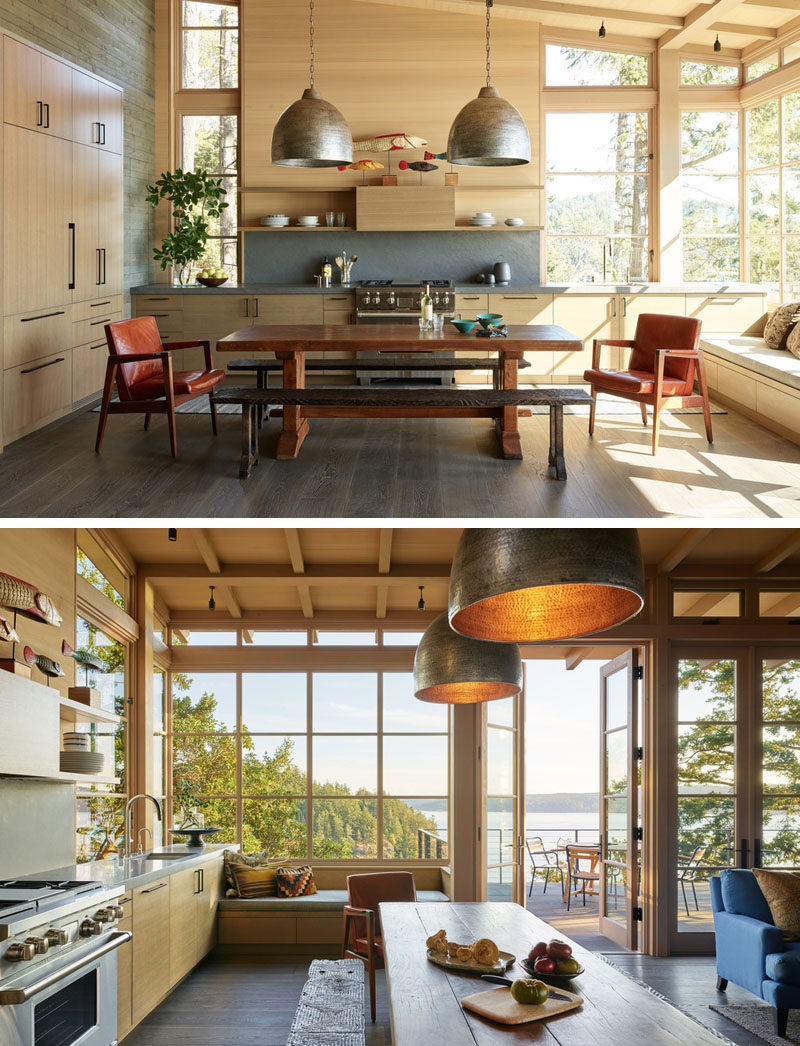
Photography by Kevin Scott
The deck provides expansive views of Puget Sound.
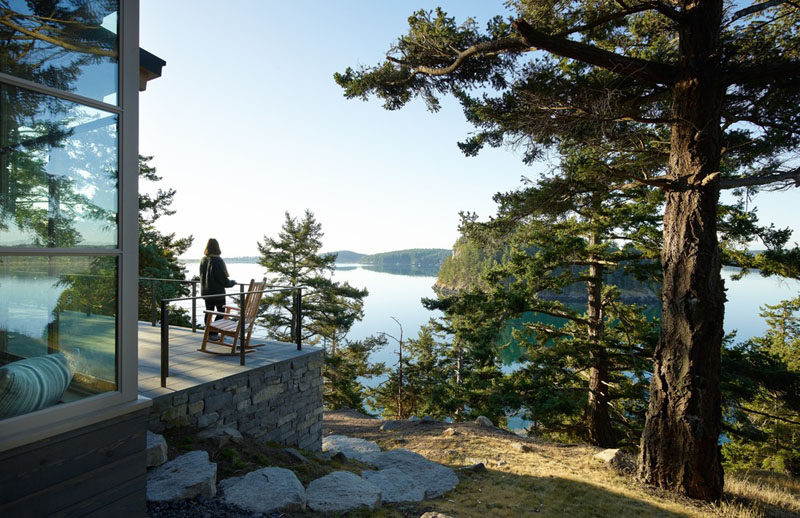
Photography by Kevin Scott
The master bedroom in main house has a similar design to the kitchen, with a window seat, a high sloped ceiling, and access to a deck.
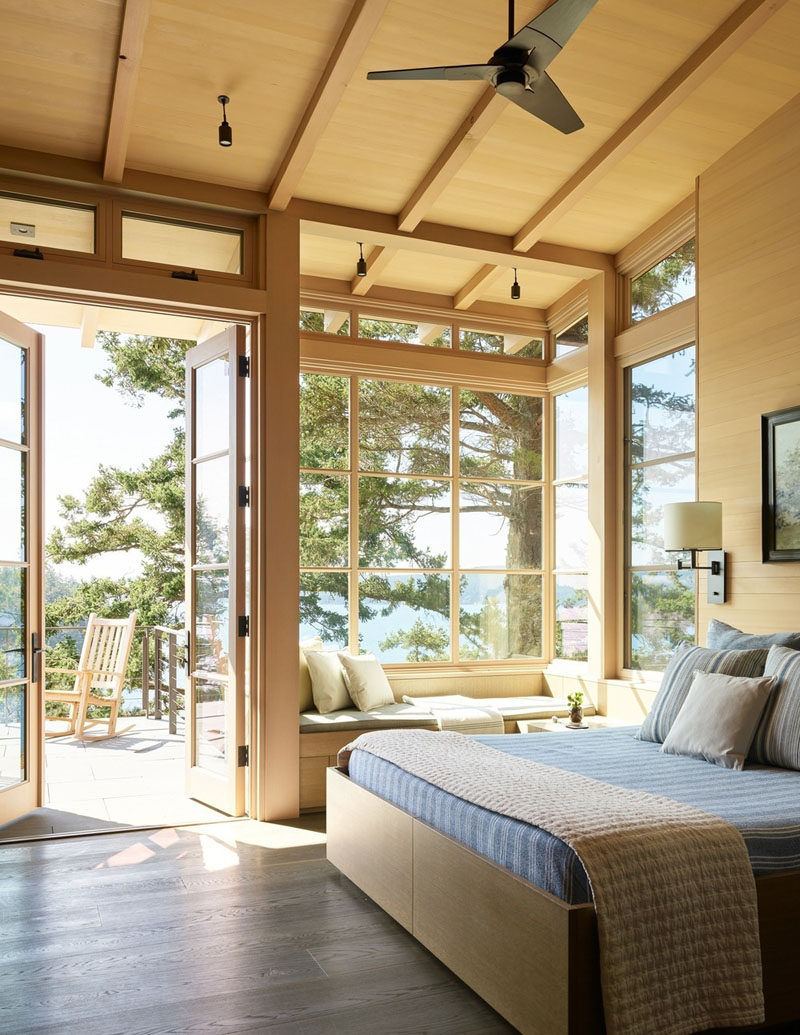
Photography by Kevin Scott
Also in the master bedroom is a simple, contemporary room divider that separates the closet from the sleeping area.
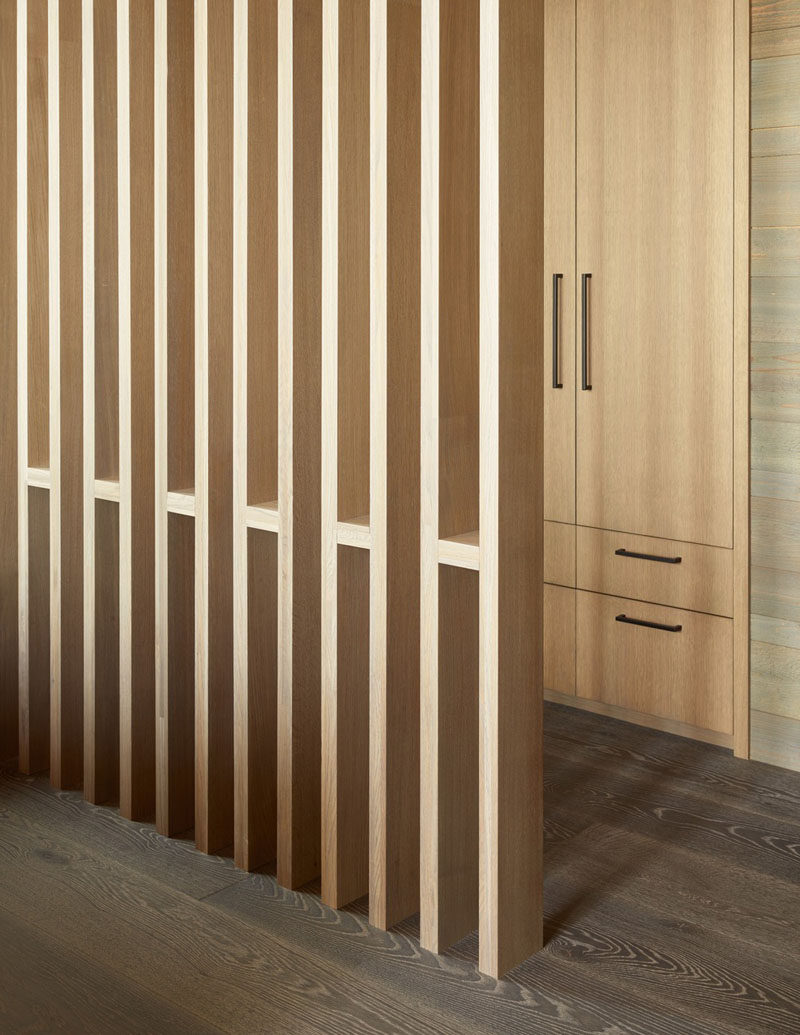
Photography by Kevin Scott
The master bath occupies the stone bar at the rear of the main house but projects beyond to afford a view to the water from the bath and shower.
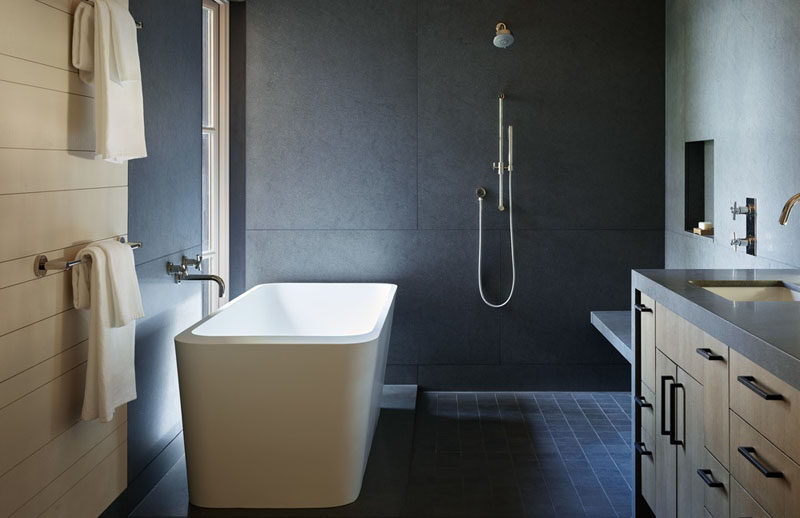
Photography by Kevin Scott
The guest house features a dining room that was conceived as a three-sided glass object floating in a forest of trees. Below the dining room, there’s an alfresco dining area that’s lit from lights underneath the cantilevered dining room above.
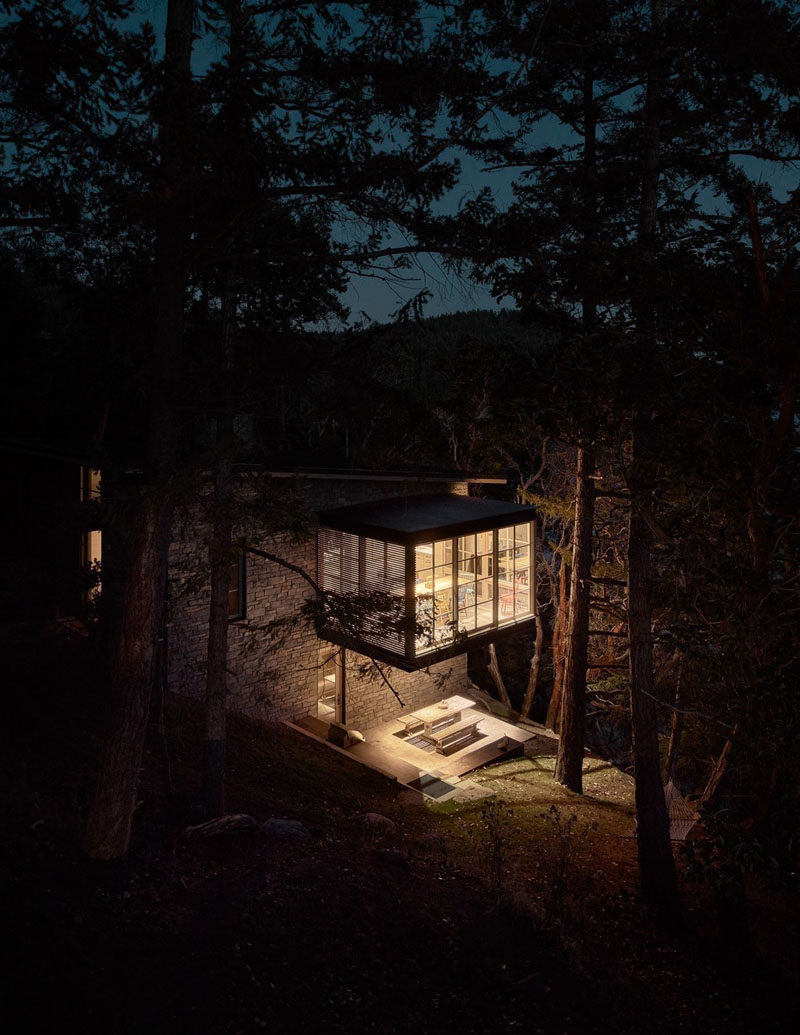
Photography by Kevin Scott
Here’s a look at the interior dining room in the guest house, that has windows on three sides.
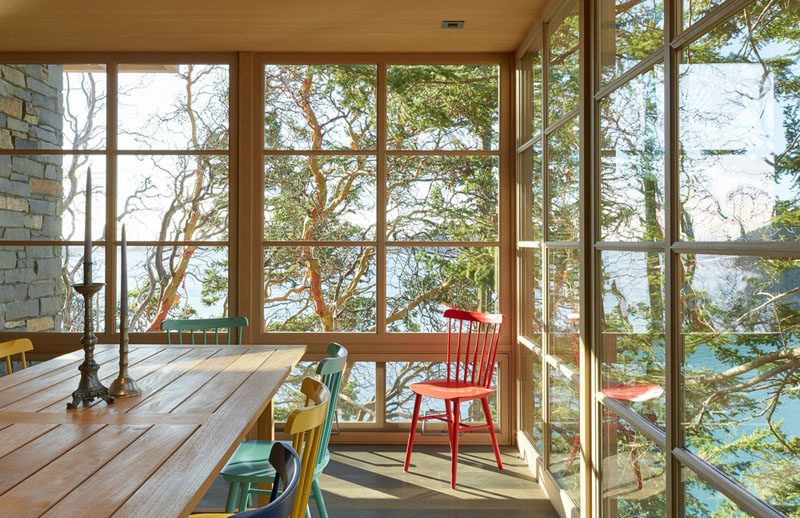
Photography by Kevin Scott
The kitchen in the guest house has a simple and natural color palette of light wood and grey countertops.
