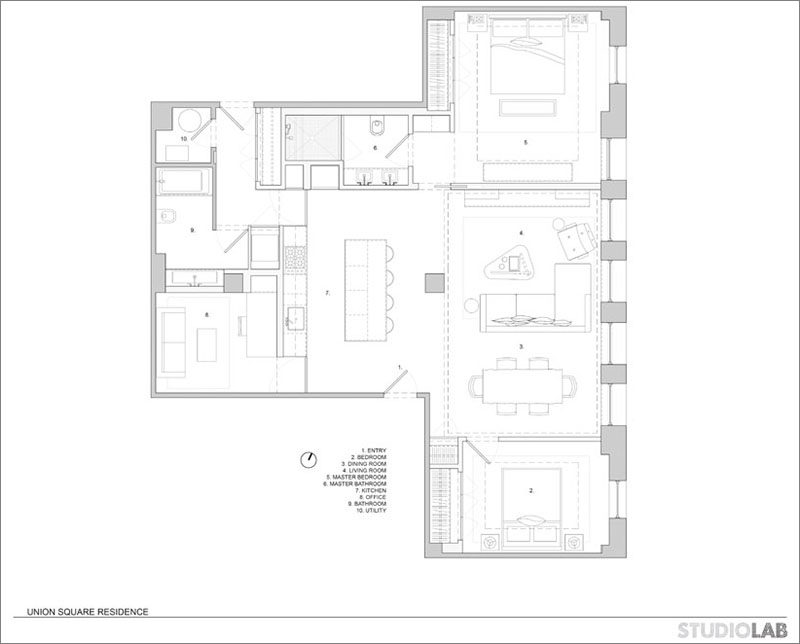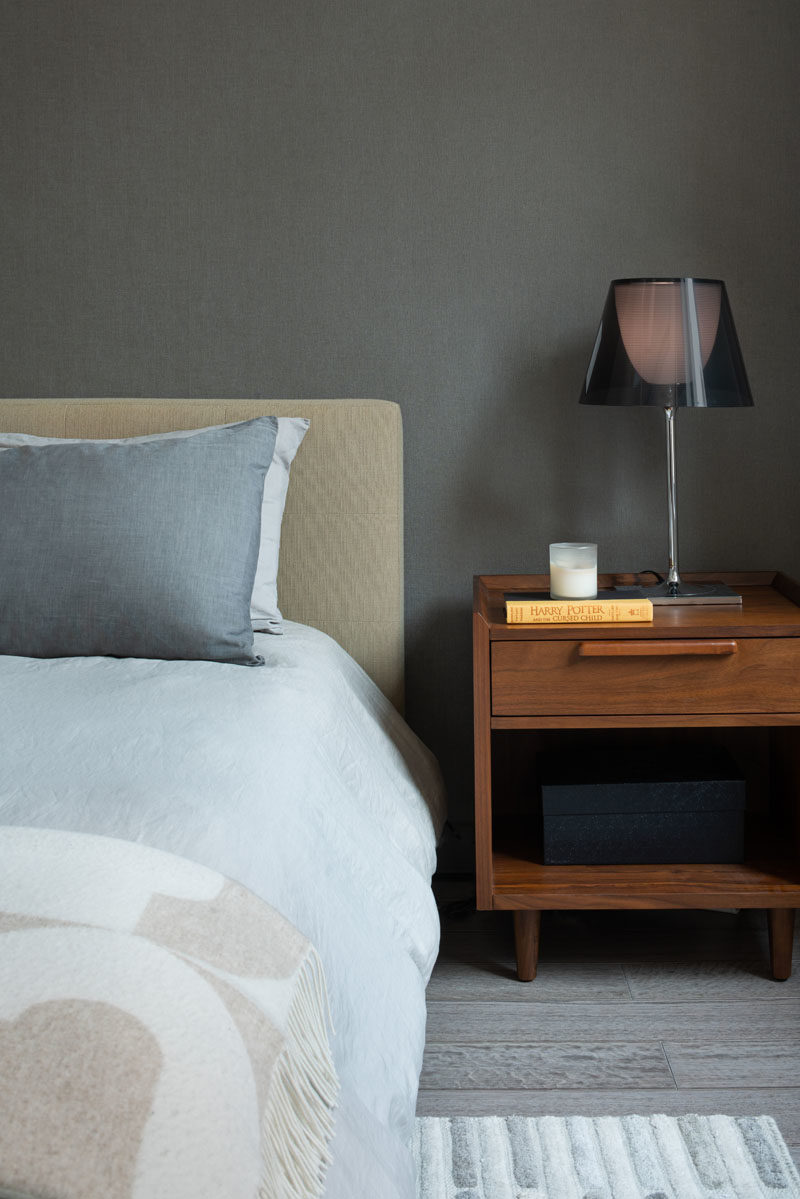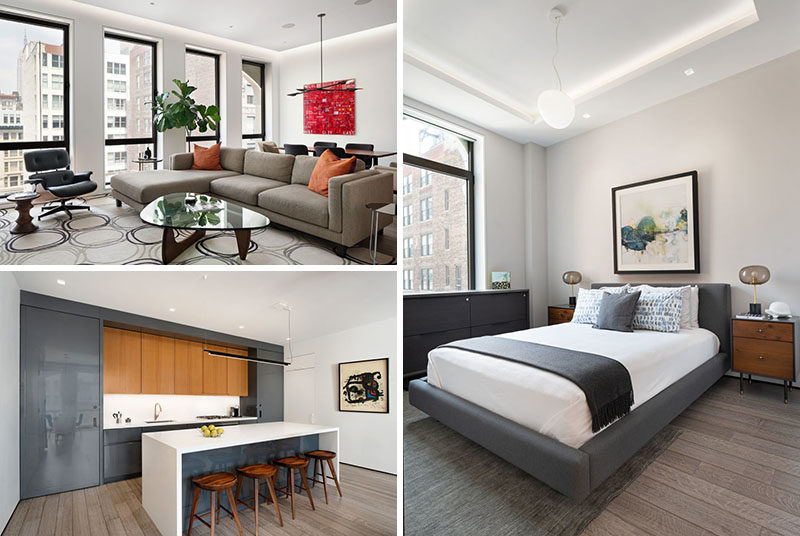
Photography by Amanda Kirkpatrick
Creative design firm STUDIOLAB, has designed the renovation of a two-bedroom apartment in a 1920s building in New York City.
Inside, a large floating ceiling with perimeter cove lighting was built over the living and dining space to accentuate the extra tall ceiling height. In the living room, a high gloss shelving unit has been mounted to the wall, providing a designated area for the television and decorative items.
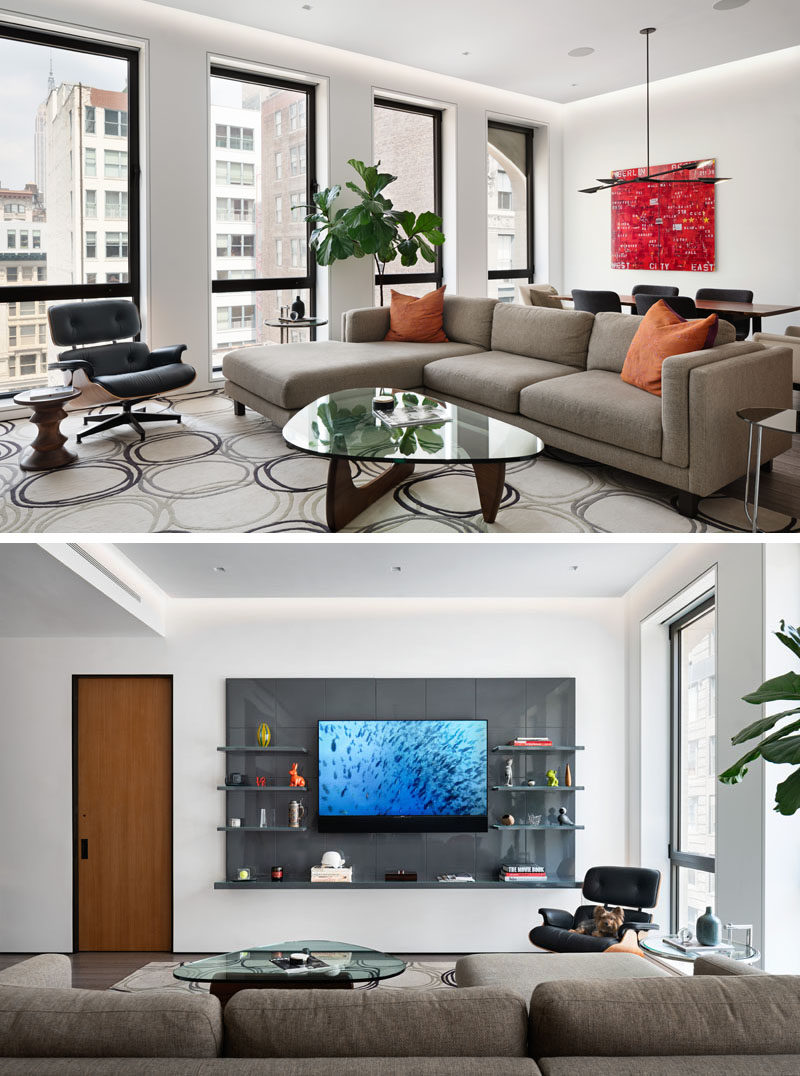
Photography by Amanda Kirkpatrick
The ceiling also hides LED recessed lighting, speakers, and sprinkler heads. A minimalist pendant light hangs above the dining table, while red artwork adds a pop of color to the open interior.
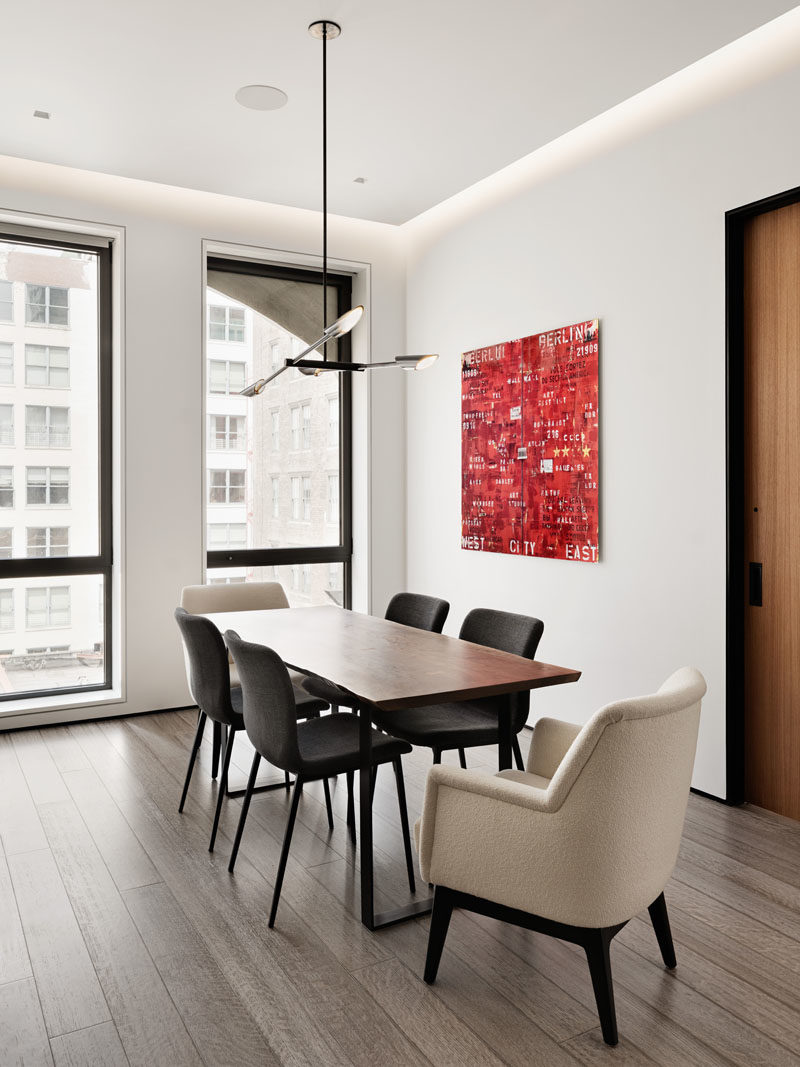
Photography by Amanda Kirkpatrick
In the kitchen, high gloss gray lacquer cabinets have been used to complement the living room TV unit. The kitchen also features custom flush pivot doors on either end, built to look like part of the kitchen cabinetry. One of the doors reveals a hidden office, while the other leads to a guest bathroom.
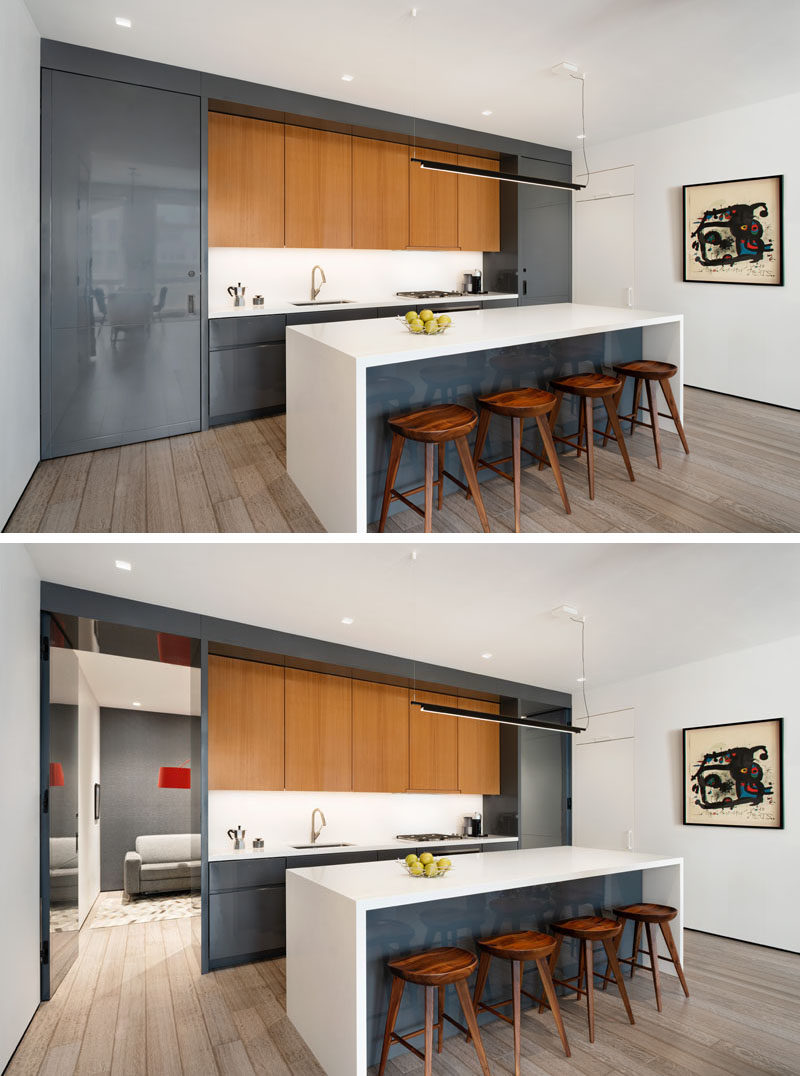
Photography by Amanda Kirkpatrick
Engineered greywashed rift and quartered white oak floors extend throughout.
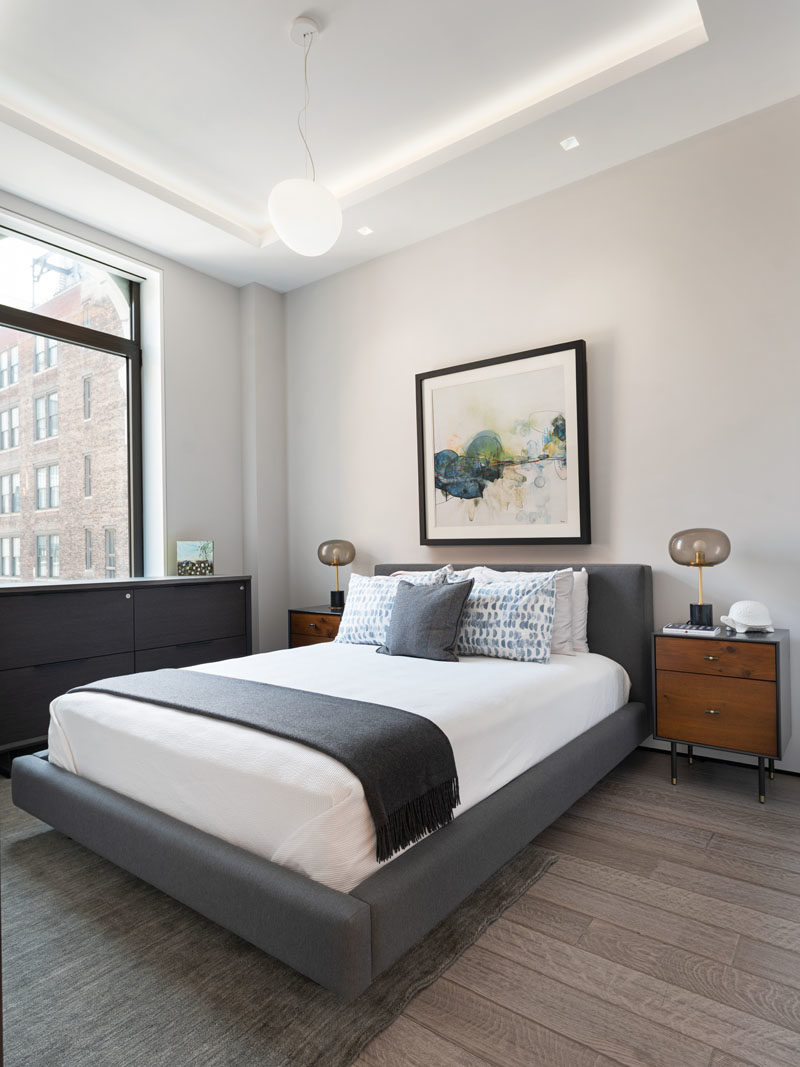
Photography by Amanda Kirkpatrick
In one of the bathrooms, a white caesarstone countertop sits atop a wood vanity, while large porcelain tiles have been used on the walls and floors.
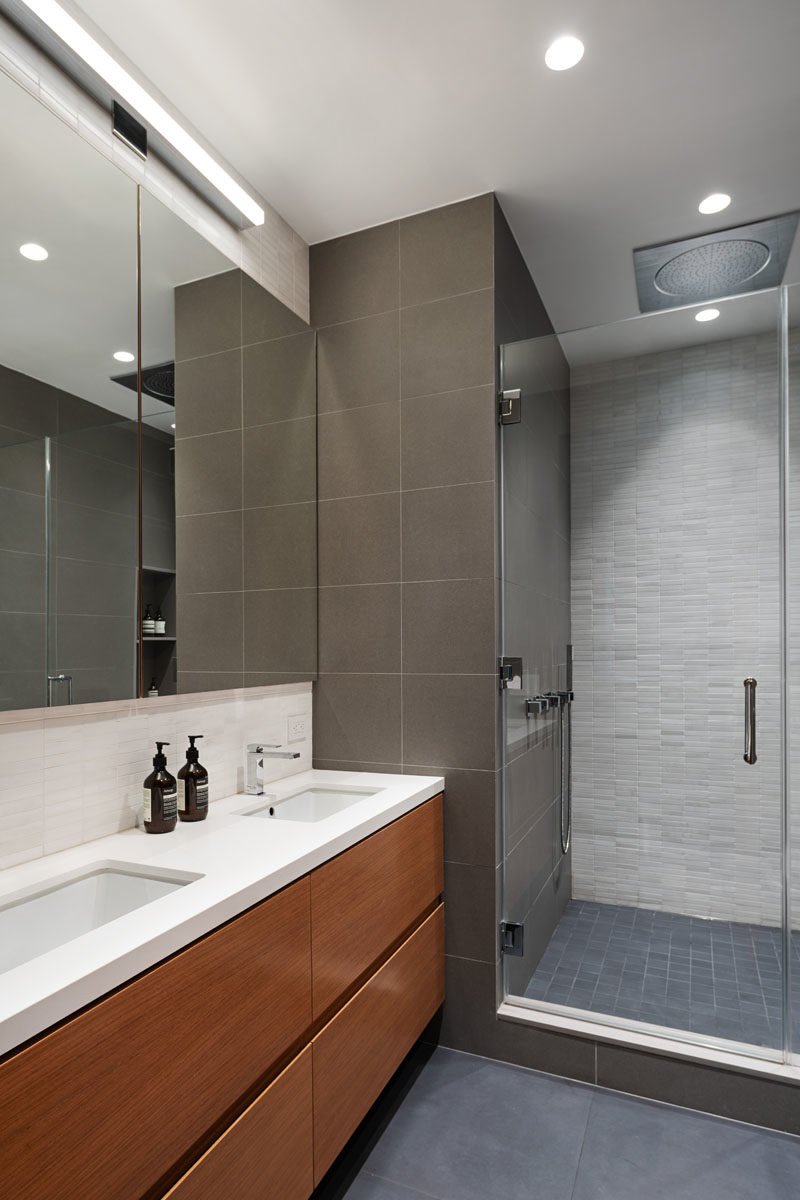
Photography by Amanda Kirkpatrick
In another bathroom, the glossy grey lacquer cabinets make another appearance in the form of the vanity, while dark skinny tiles laid horizontally contrast the white subway tiles.
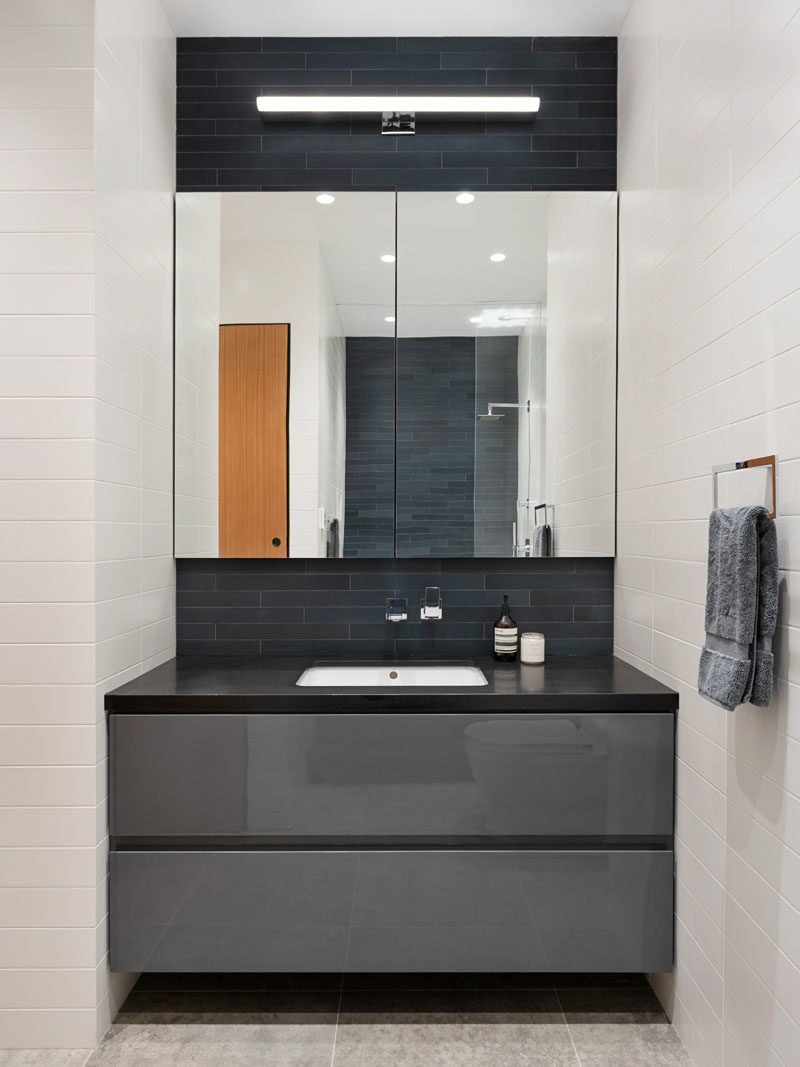
Photography by Amanda Kirkpatrick
Here’s a look at the floor plan that shows the location of the hidden home office and guest bathroom.
