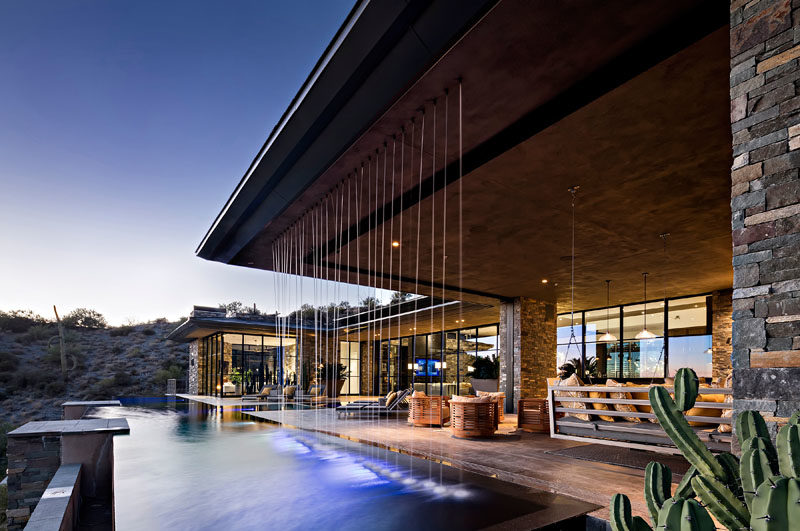
Tor Stuart-Barstad of ArchitecTor has designed a house in the hills near Phoenix, Arizona, that offers serenity and tranquility for the home owners.
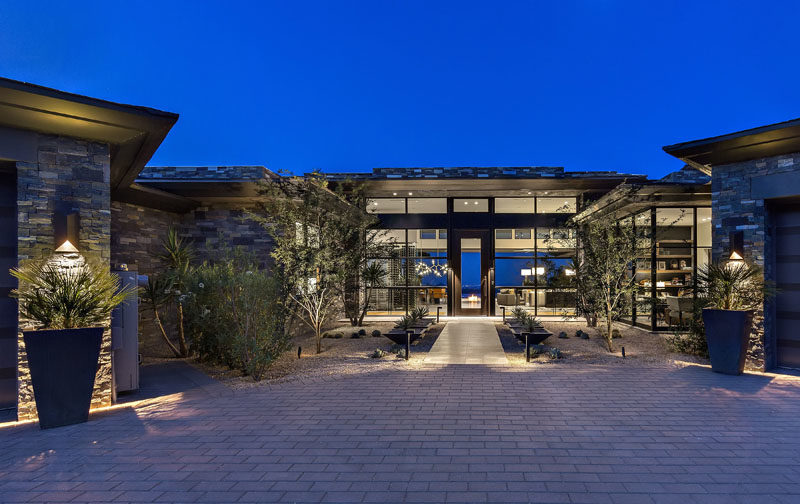
ArchitecTor collaborated with Joni Wilkerson to complete the interior design throughout the house. In the living room, the seating is focused on the built-in fireplace that sits below the television, while walls of glass can be opened to connect to the outdoor spaces.
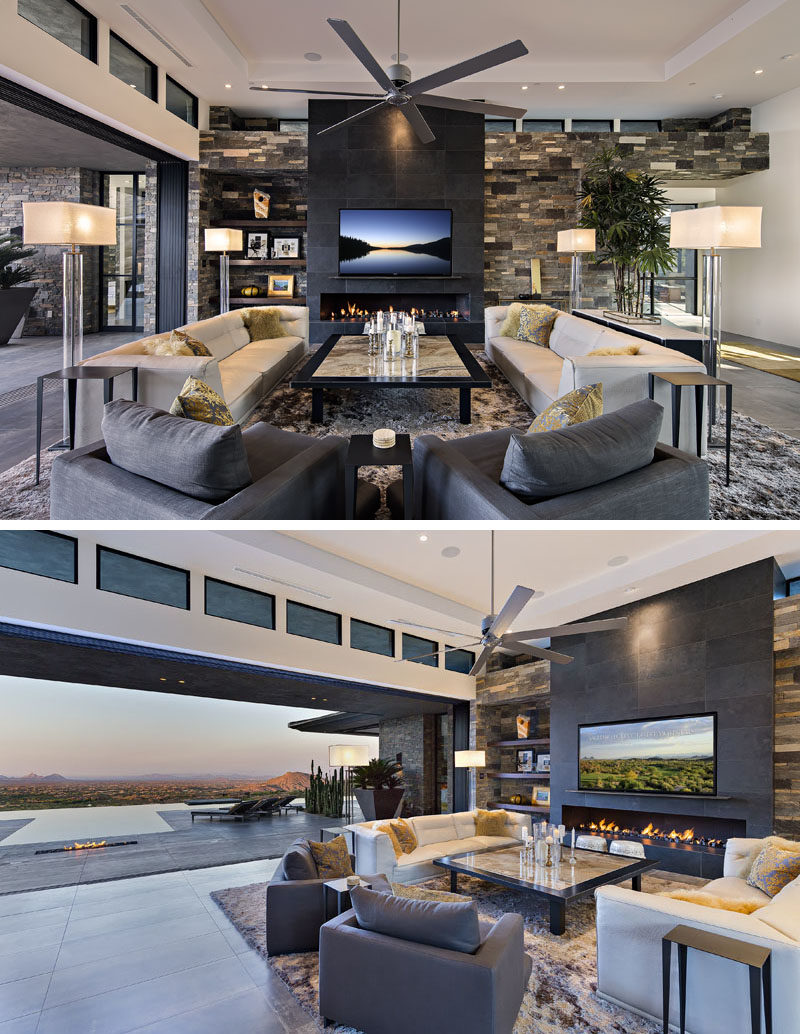
The dining room, with its sculptural chandelier, shares the open room with the kitchen and a bar, that also features a built-in glass wall that provides wine storage.
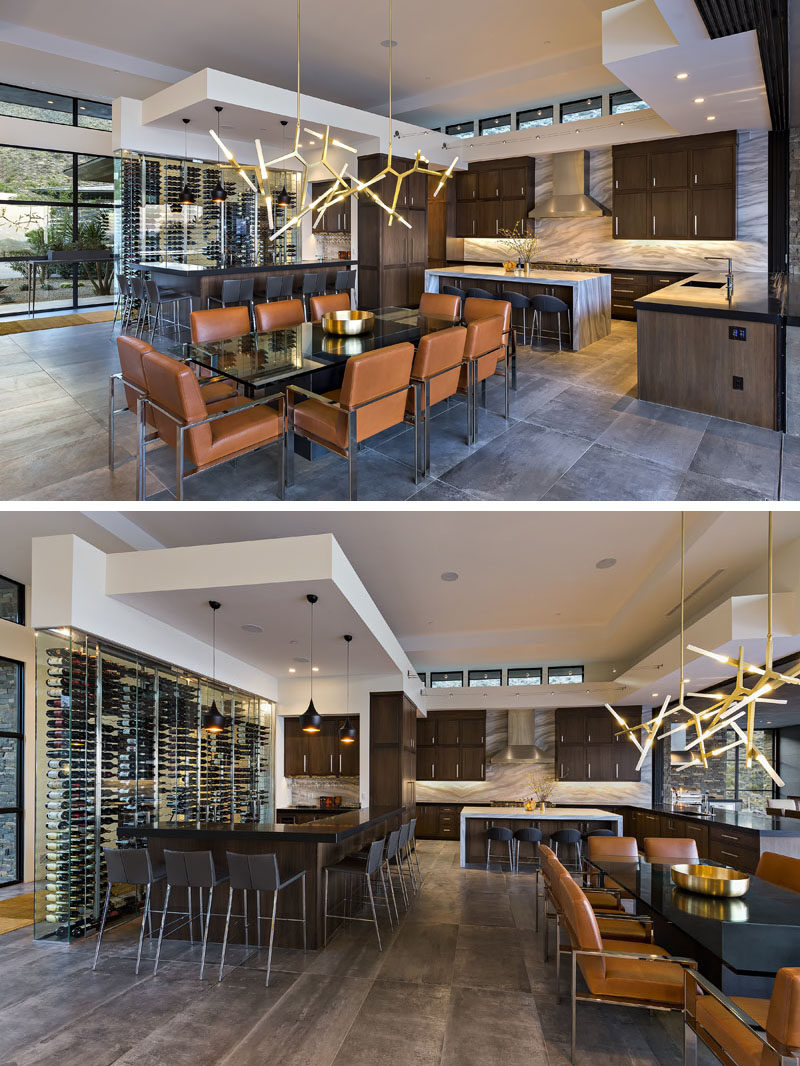
The flooring from inside the home seamlessly transitions to the outdoor spaces that wrap around the pool. A rainfall water feature is located beside the outdoor living room, that also has a bbq and dining area.
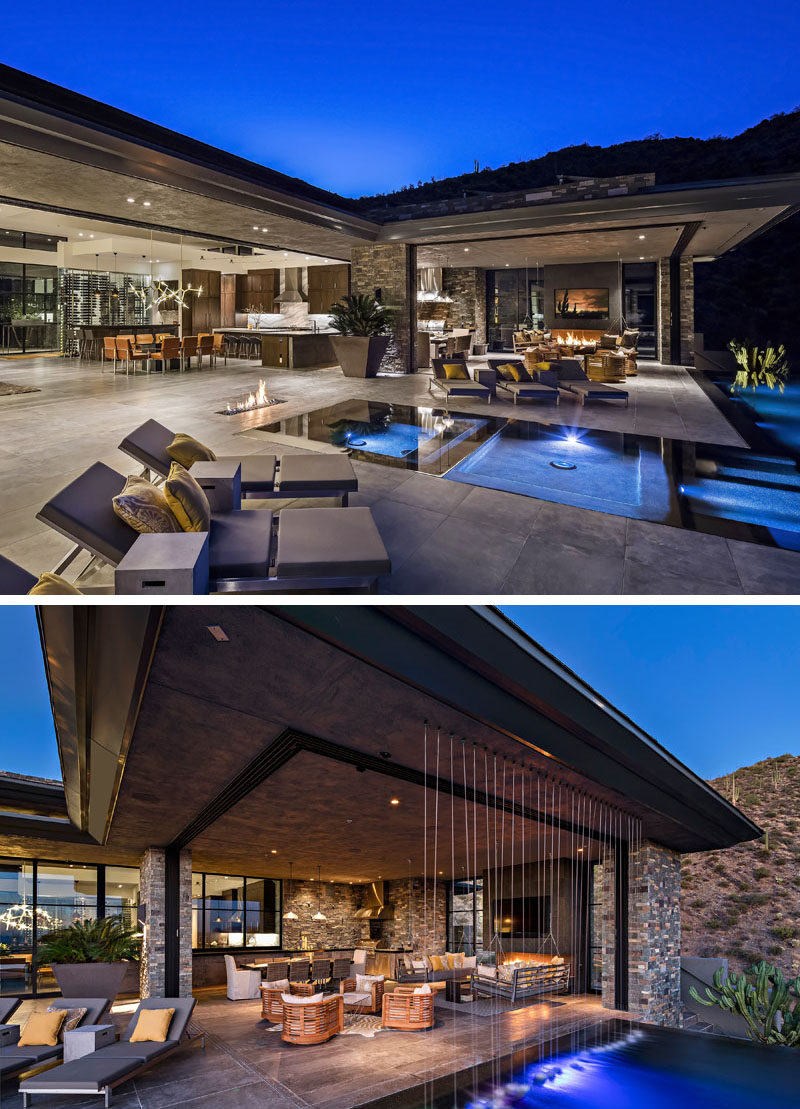
Back inside, and the master bedroom has sweeping views of the valley, and a fireplace in the corner adds warmth on the cooler nights.
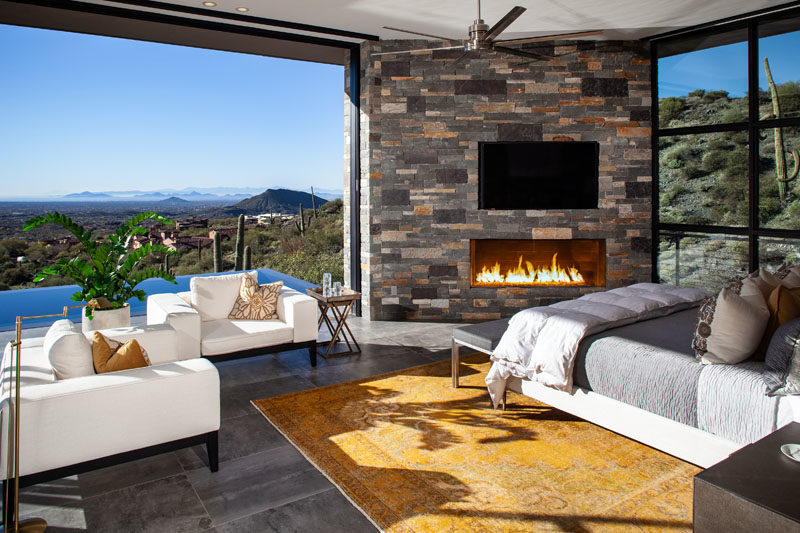
In the bathroom, black tiles create a dramatic appearance, while the freestanding bathtub and dual shower is located within a glass room, making it feel like you’re outside.
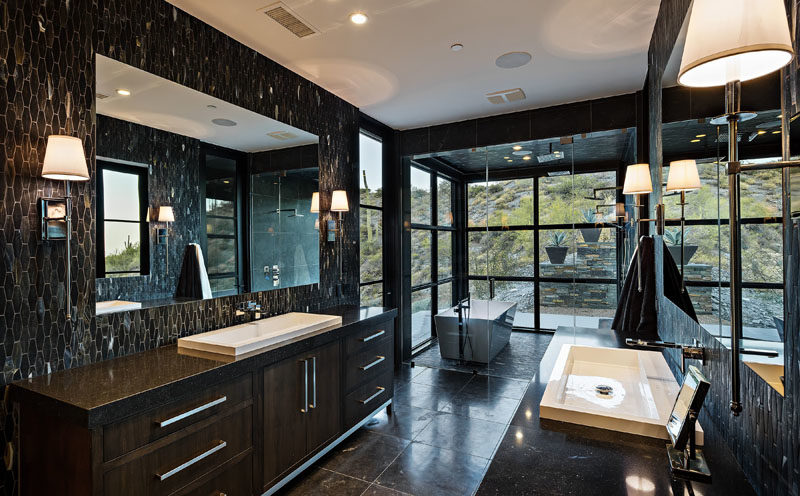
Photography by ThompsonPhotographic.com and Tony Hernandez | Architects: ArchitecTor | Architect: Tor Stuart-Barstad | Interior Design: Joni Wilkerson | Landscape Design: Joni Wilkerson | Builder: Gemini Development Corp.
Get the contemporist daily email newsletter – sign up here