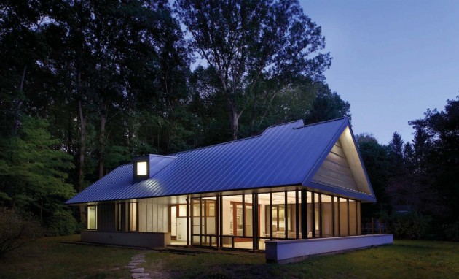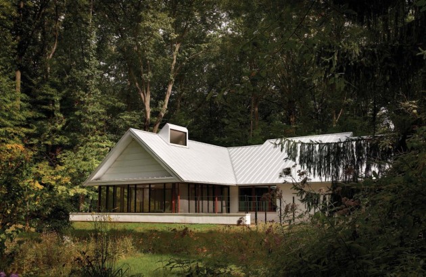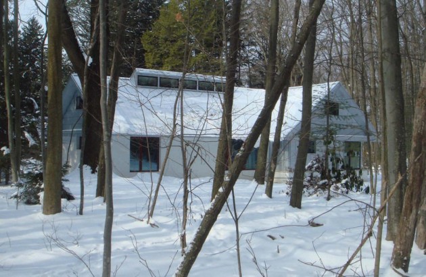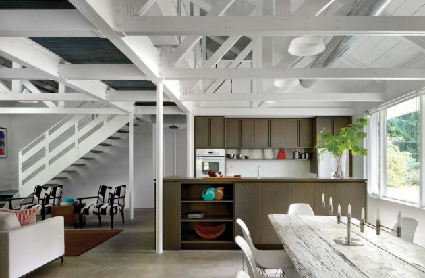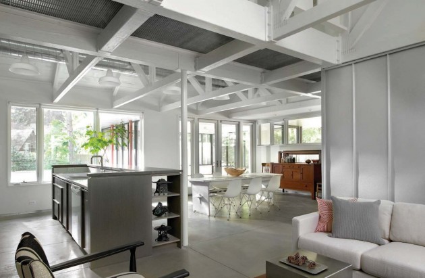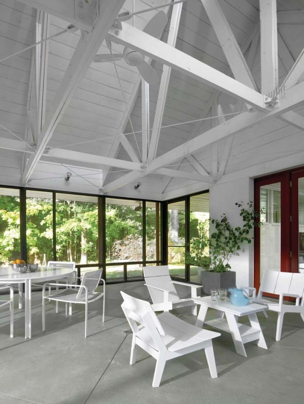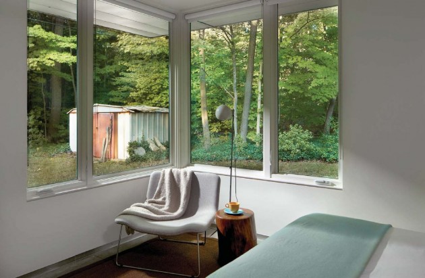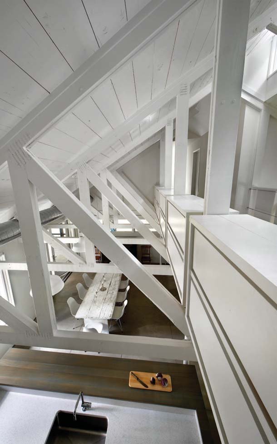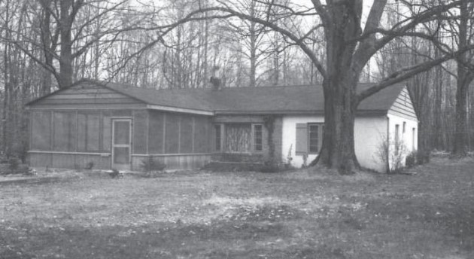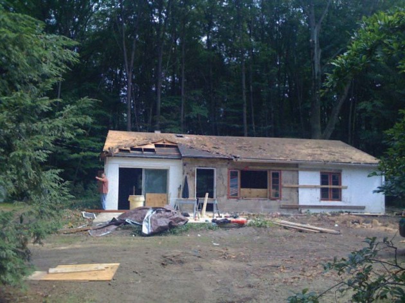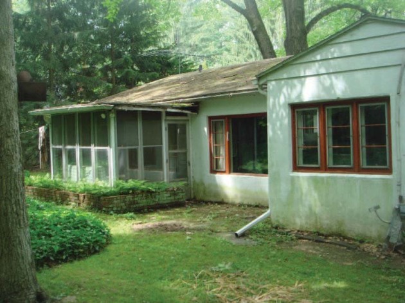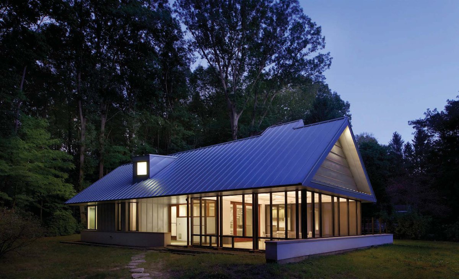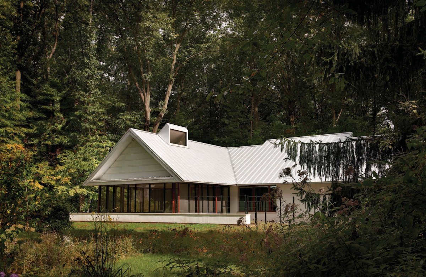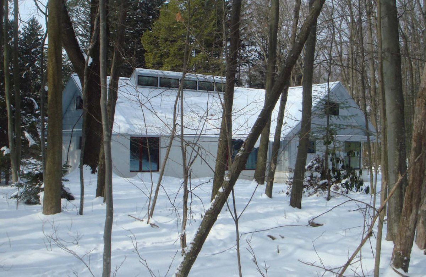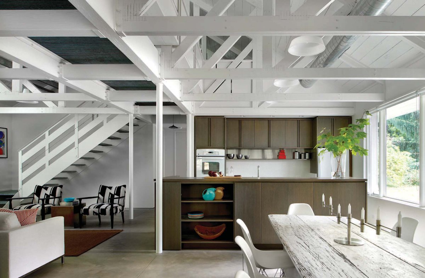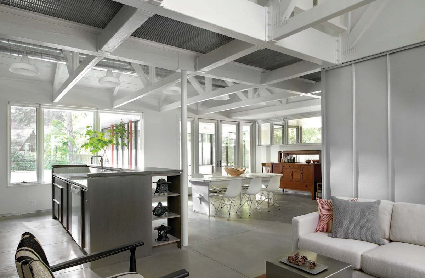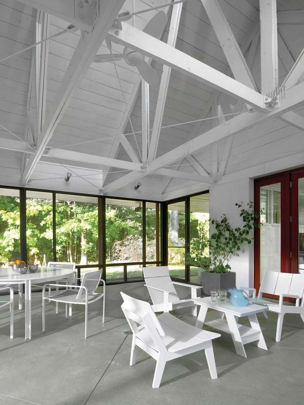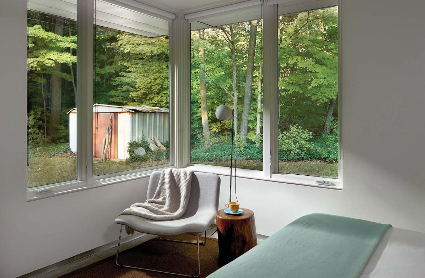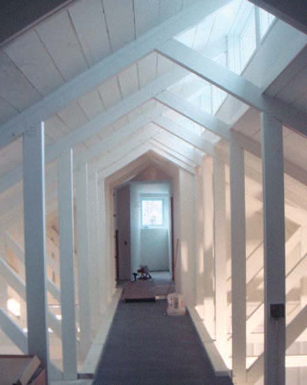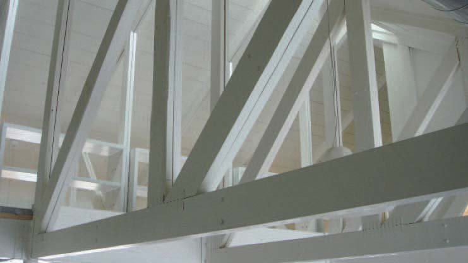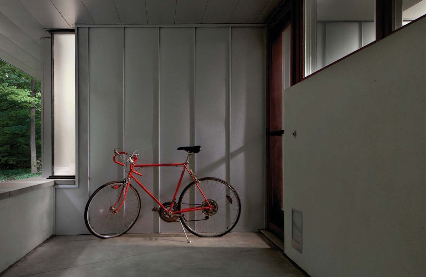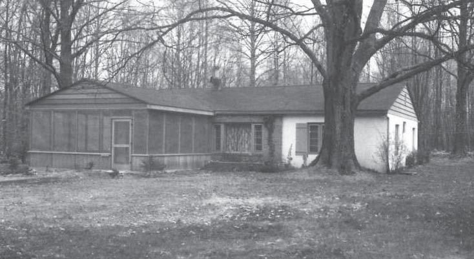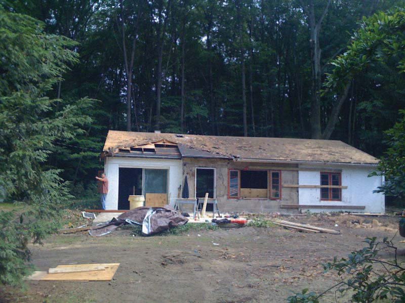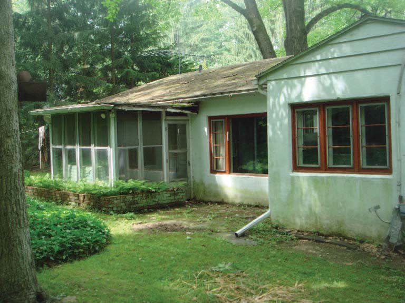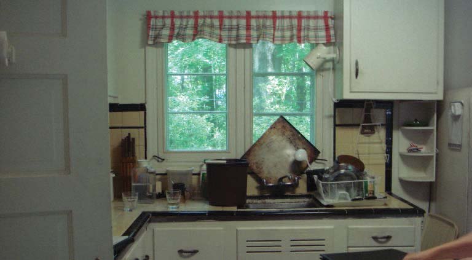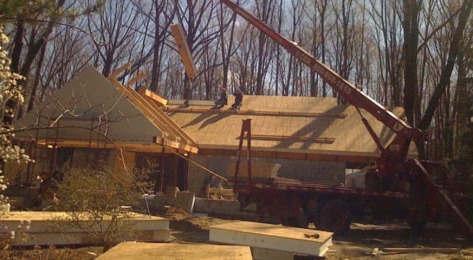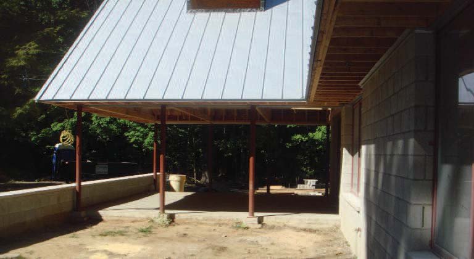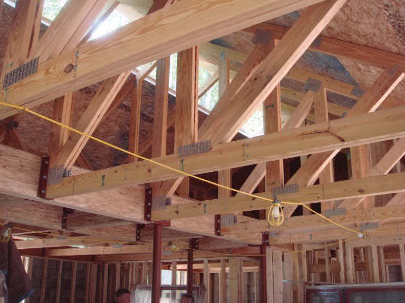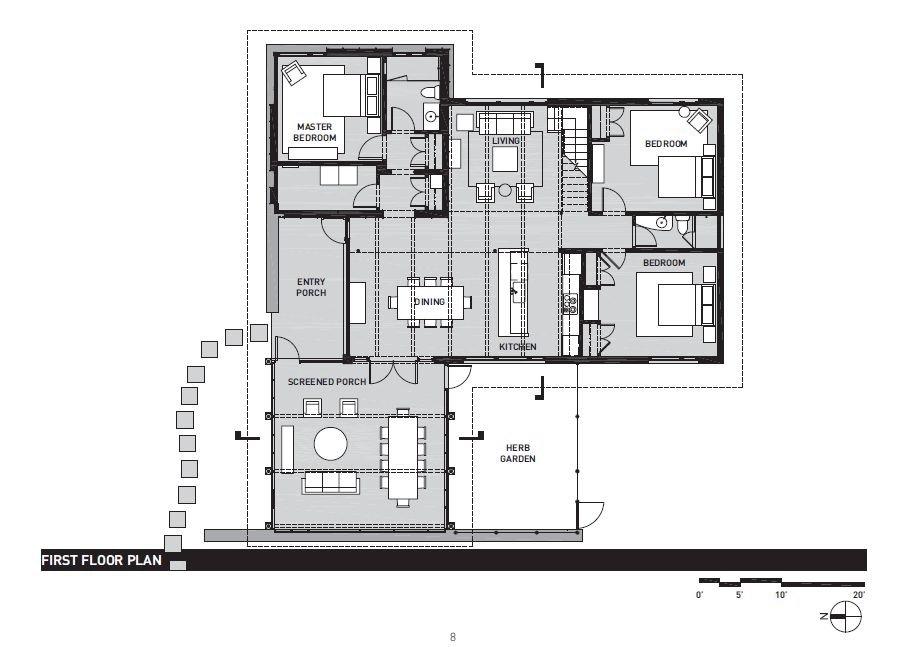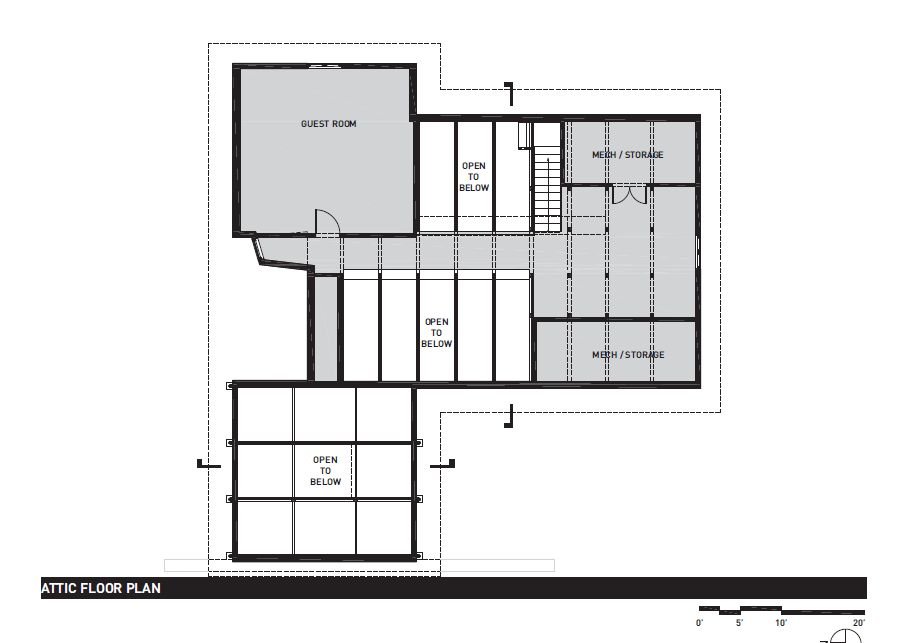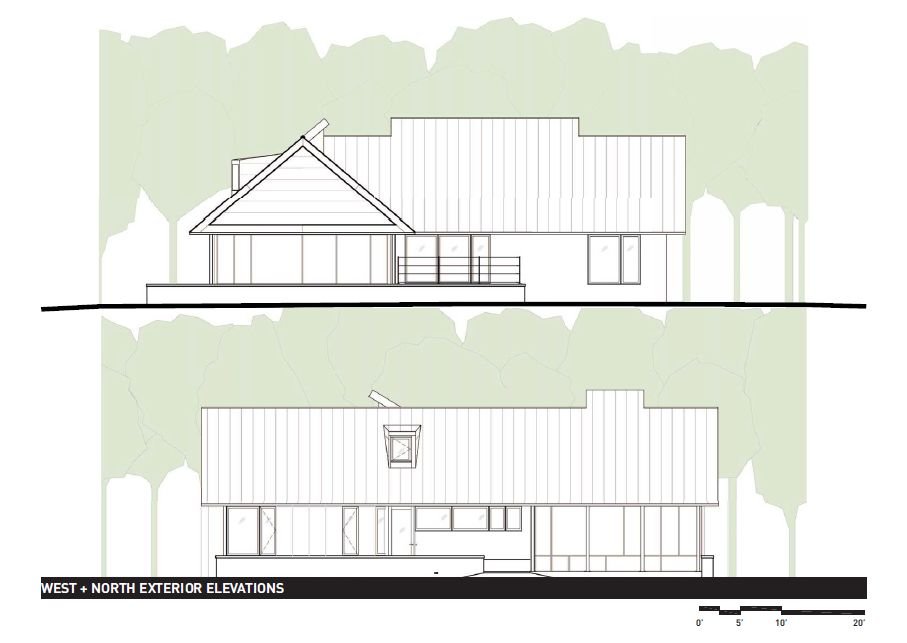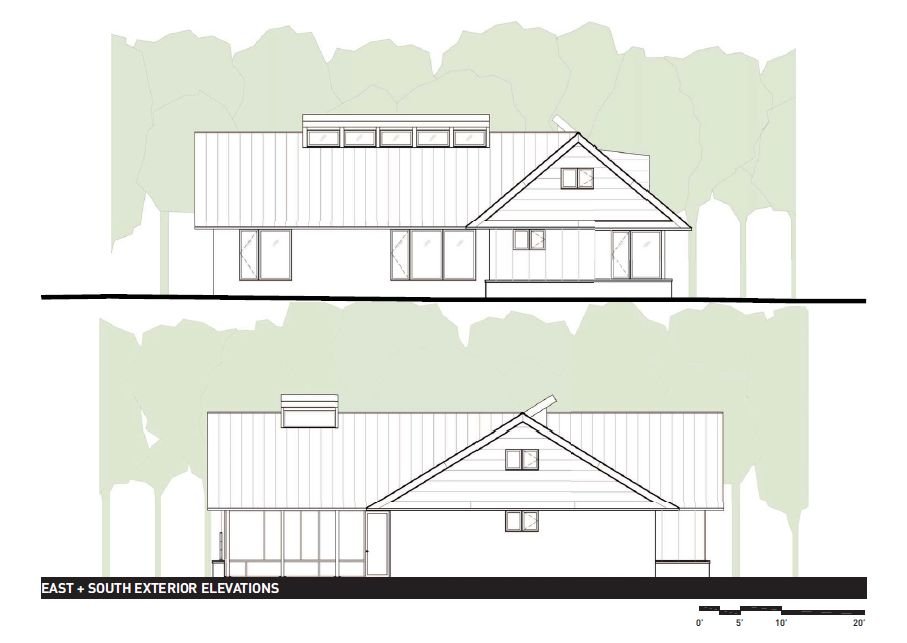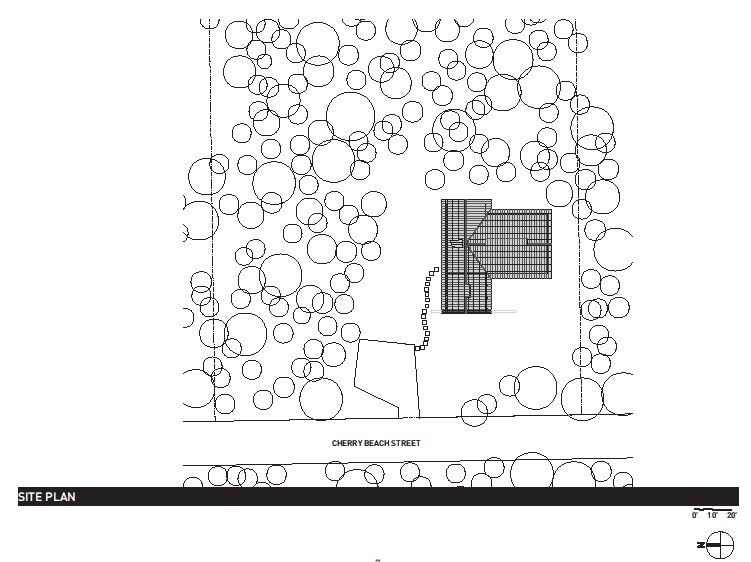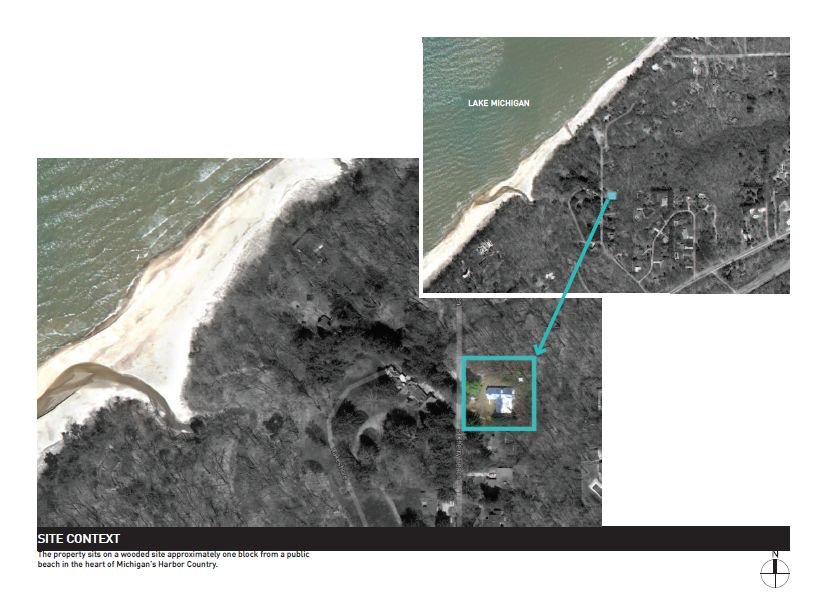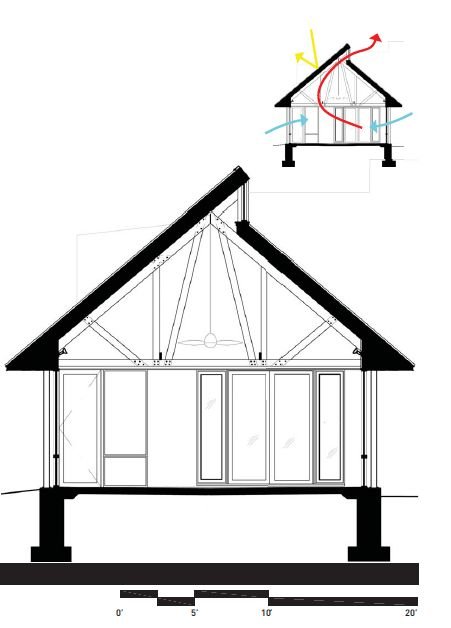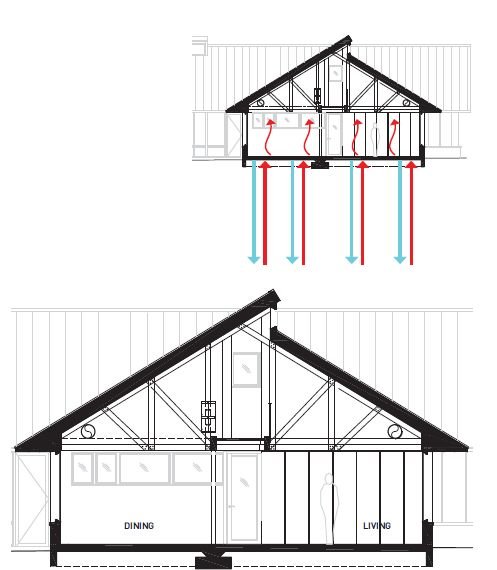Searl Lamaster Howe Architects have completed the contemporary renovation of a cottage in
Harbert, Michigan.
Before photos
Project description
Arguably, tearing the existing structure down and starting anew would made for an easier project. Retaining as much of the original structure as possible added a distinction to the final design of the house while also conserving resources. Of the materials that could not be reused, more than 80% was diverted from landfills. The scale of the structure itself is inherently sustainable; described by more than one as the “perfect size”, the modest square footage of the house conserves both materials and energy consumption.
All of the house’s key elements that impact energy performance were improved upon. Structurally insulated roof panels expedited construction and roof offer superior energy performance. Geothermal wells feed a heat pump that services the two-staged conditioning system, the first stage of which is high efficiency radiant flooring. The old steel framed single pane windows were replaced with modern insulated units. The Galvalume roofing has an exceptionally high level of recycled content; in addition, its solar reflectance index value is very high and its thermal emittance very low. The house was built without gutters. Water flows evenly off of the gables into a gravel “moat” that surrounds the house where it then slowly dissipates back to the site.
The need for air conditioning is minimized through a number of techniques. Operable windows were positioned to allow for maximum cross ventilation. Clerestory openings both inside and at the screened porch rely on the chimney effect to draw hot air up and out of the spaces. Generous overhangs allow direct winter light to penetrate the house while shielding excessive summer heat.
Rather than adding layers of finish materials, the basic core materials of the house’s construction define its character. The concrete slabs were left exposed and polished; their soft gray tone is a result of the local aggregate. The most basic of builder-grade trusses, animate the space as does exposed ductwork. Overall the project was an exercise in maximizing the utility, beauty, and durability of all of its parts.
Architect: Searl Lamaster Howe Architects
Photography by Tony Soluri
