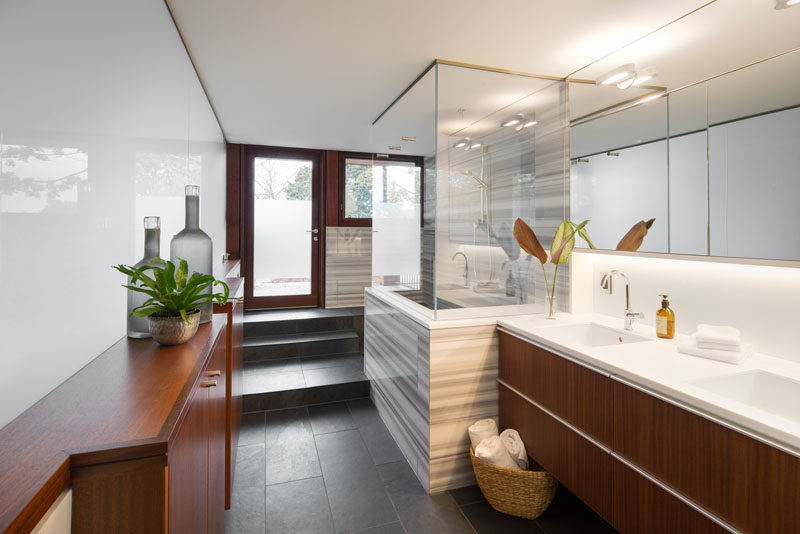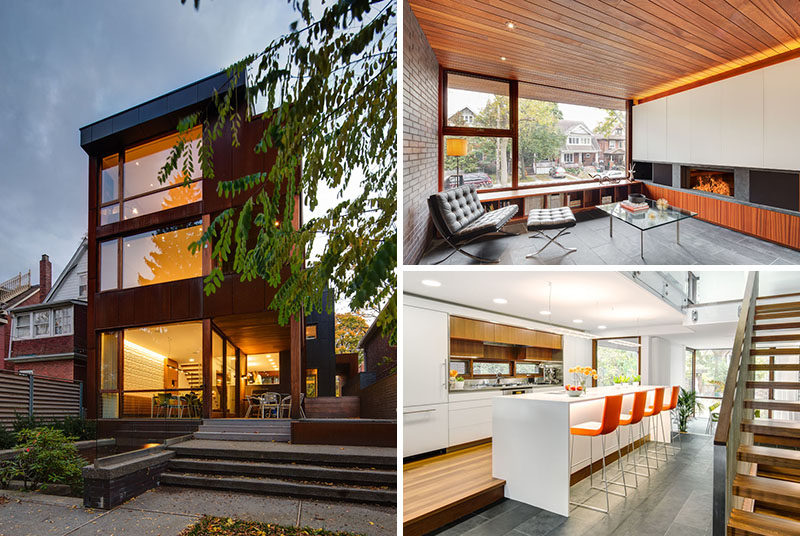Altius Architecture have designed a contemporary house in Toronto, Canada, that features three floors at the front of the house and four at the back, as a result of the split level created by the garage.
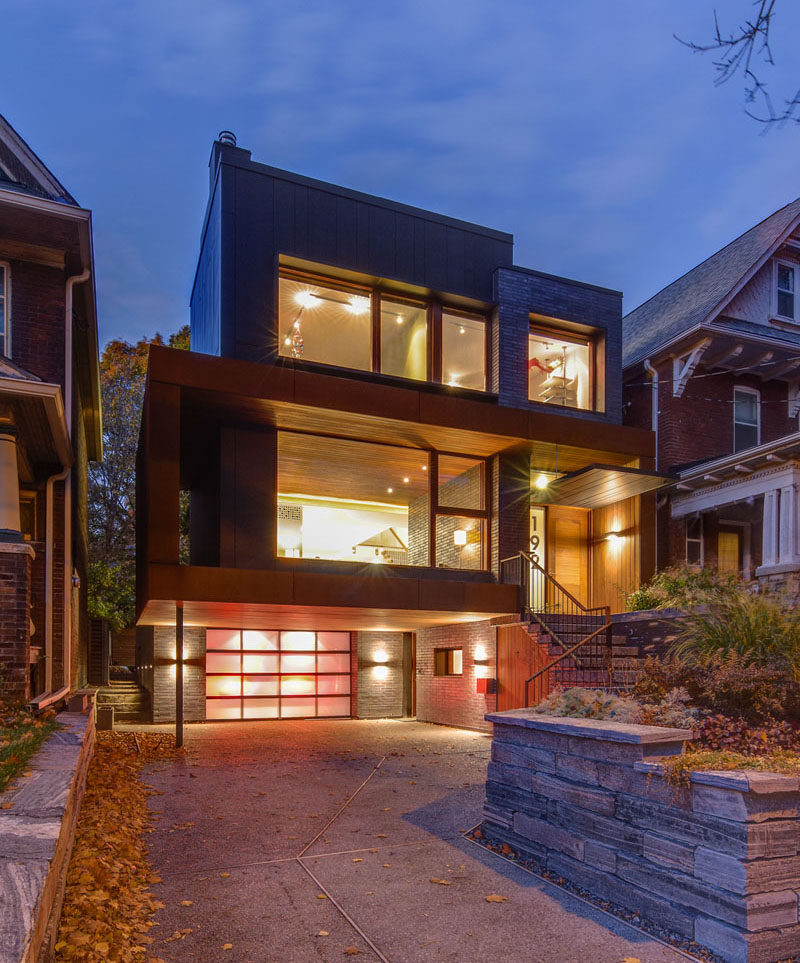
The front door, with an adjacent large glass panel showcasing the house number, guides visitors into the home, which uses a contemporary and warm palette of altering wood species, slate, and white solid surfaces.
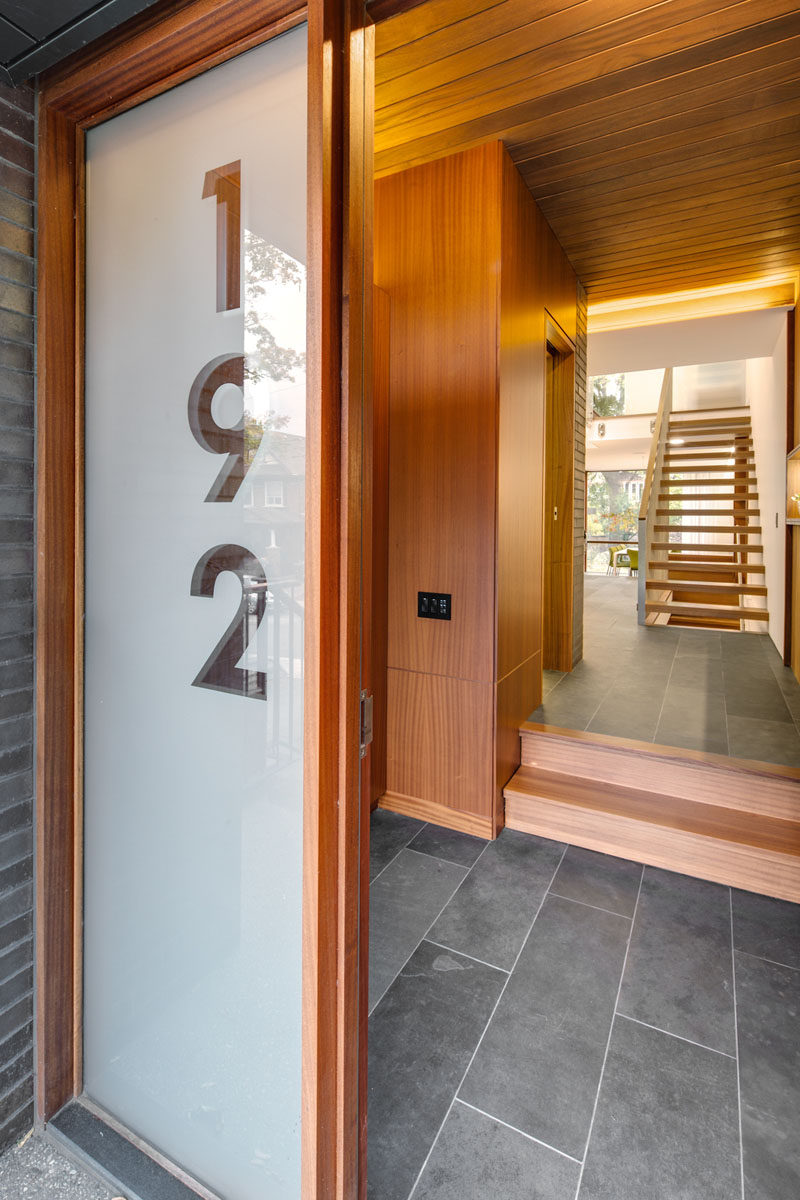
Off to the side of the entry is the living room that has a fireplace and views of the street.
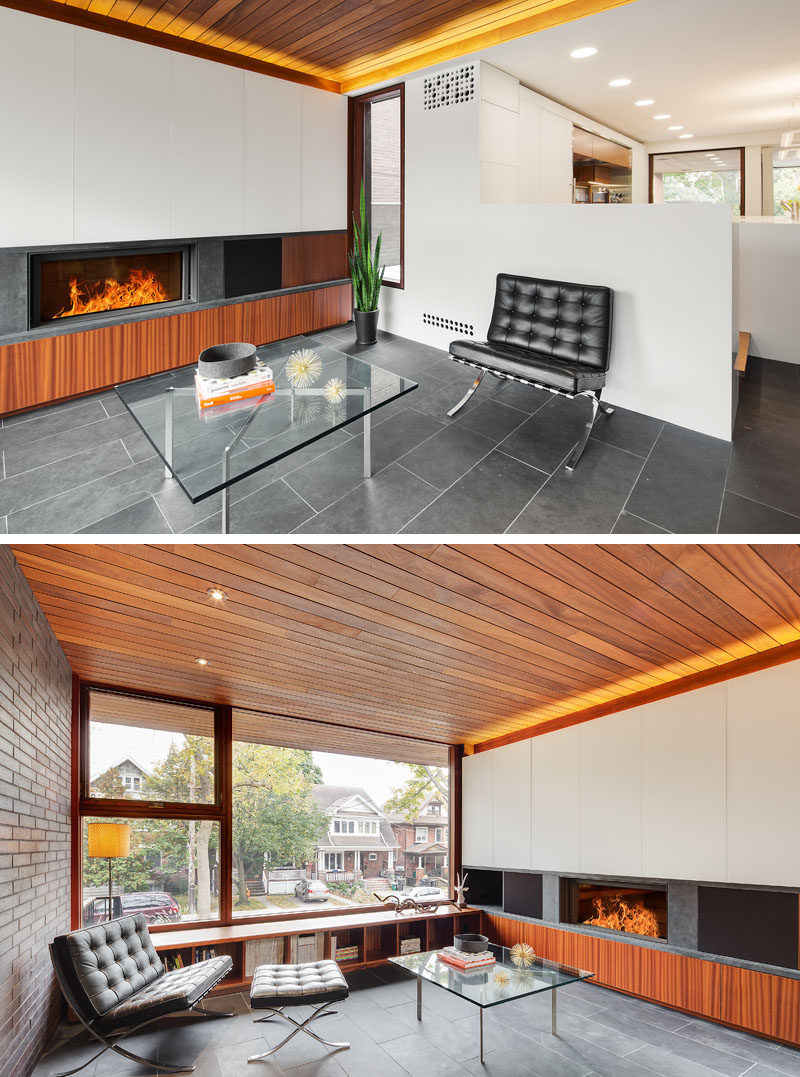
Further into the house and slightly raised, is the kitchen, where wood cabinets contrast the surrounding white cabinetry, and a large island offers bar height seating.
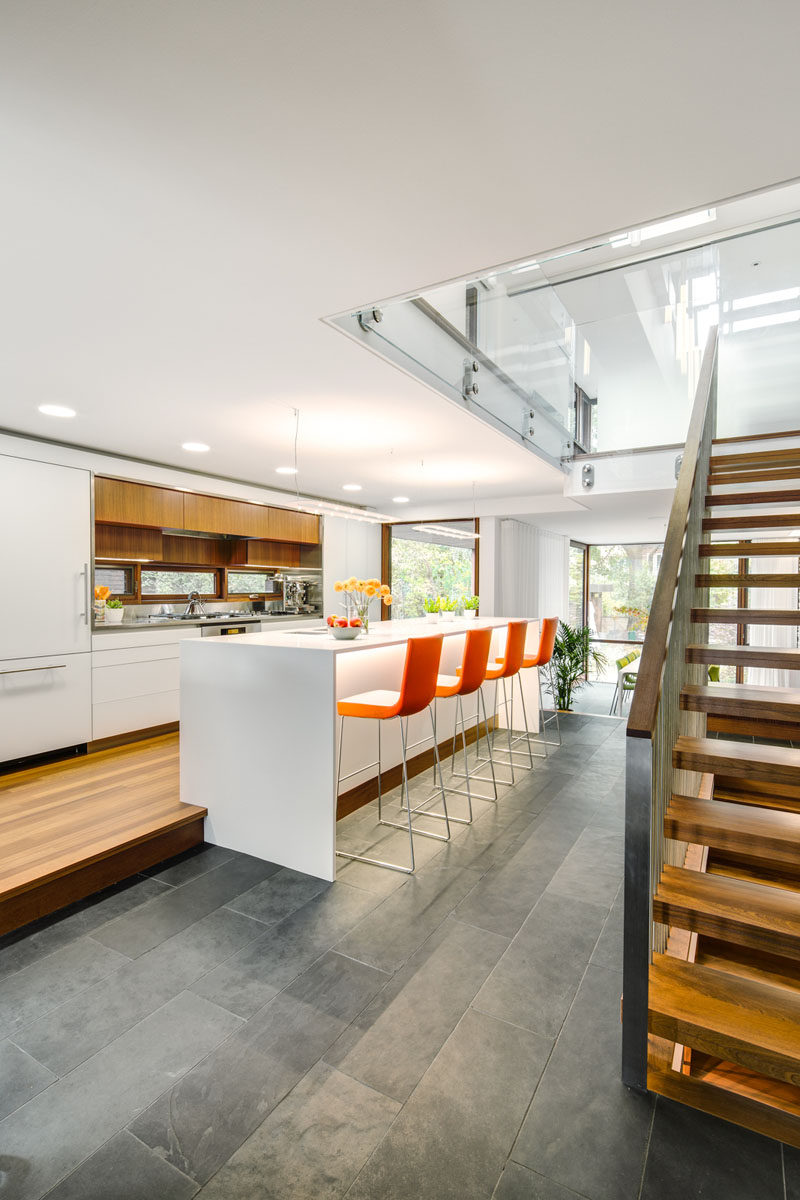
At the rear of the home, there’s the dining room with a textured wall and floor-to-ceiling windows overlooking the backyard.
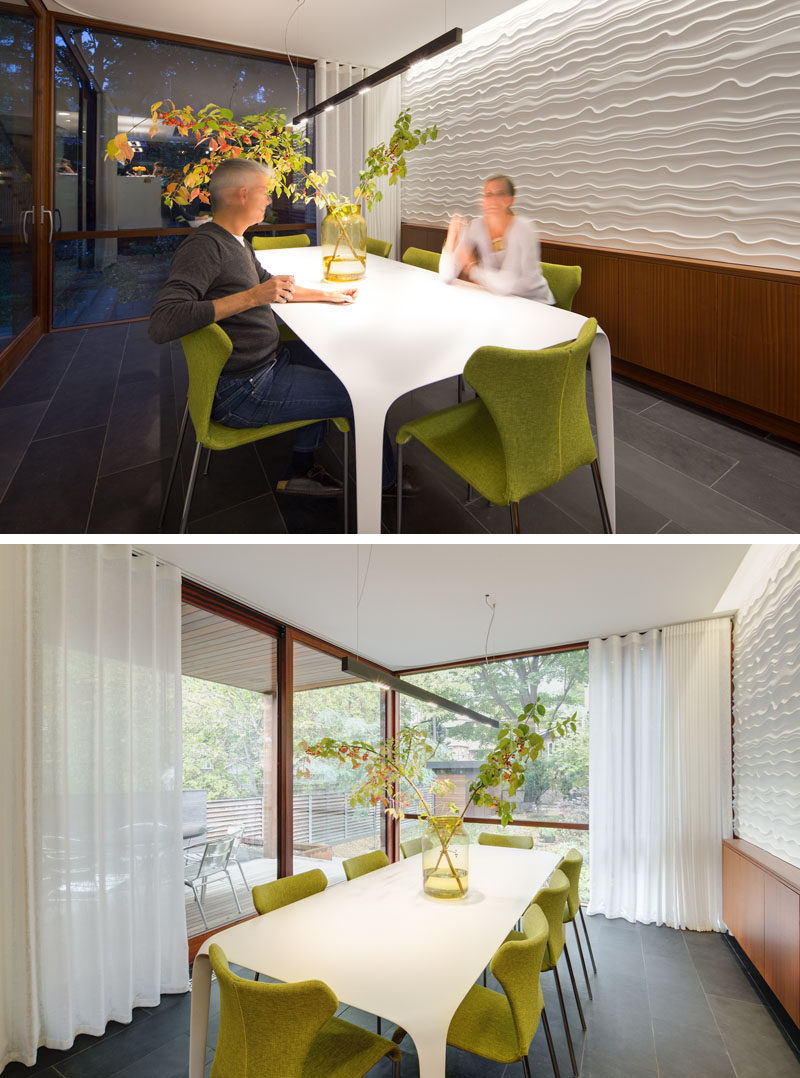
The dining room provides access to the covered deck, which has steps that lead to the backyard. From this view, you can see an additional lower floor of the house.
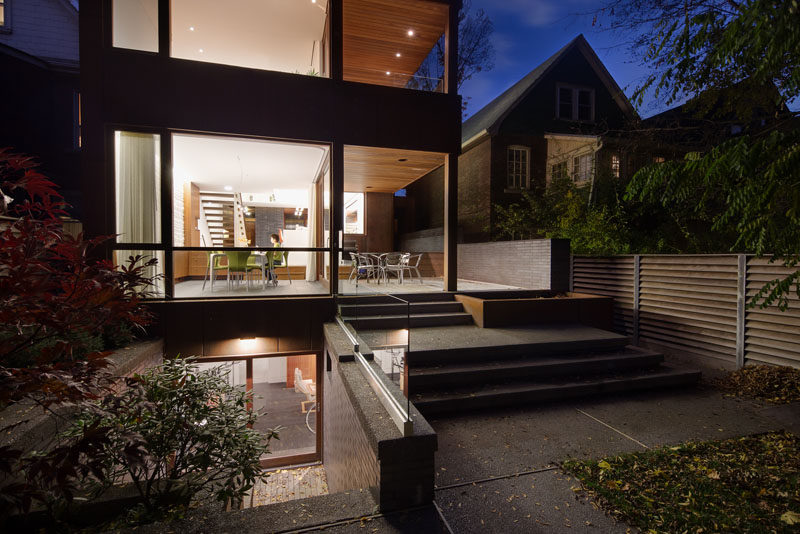
Back inside, and there’s an atrium style staircase adjacent to the kitchen, which brings light into the home.
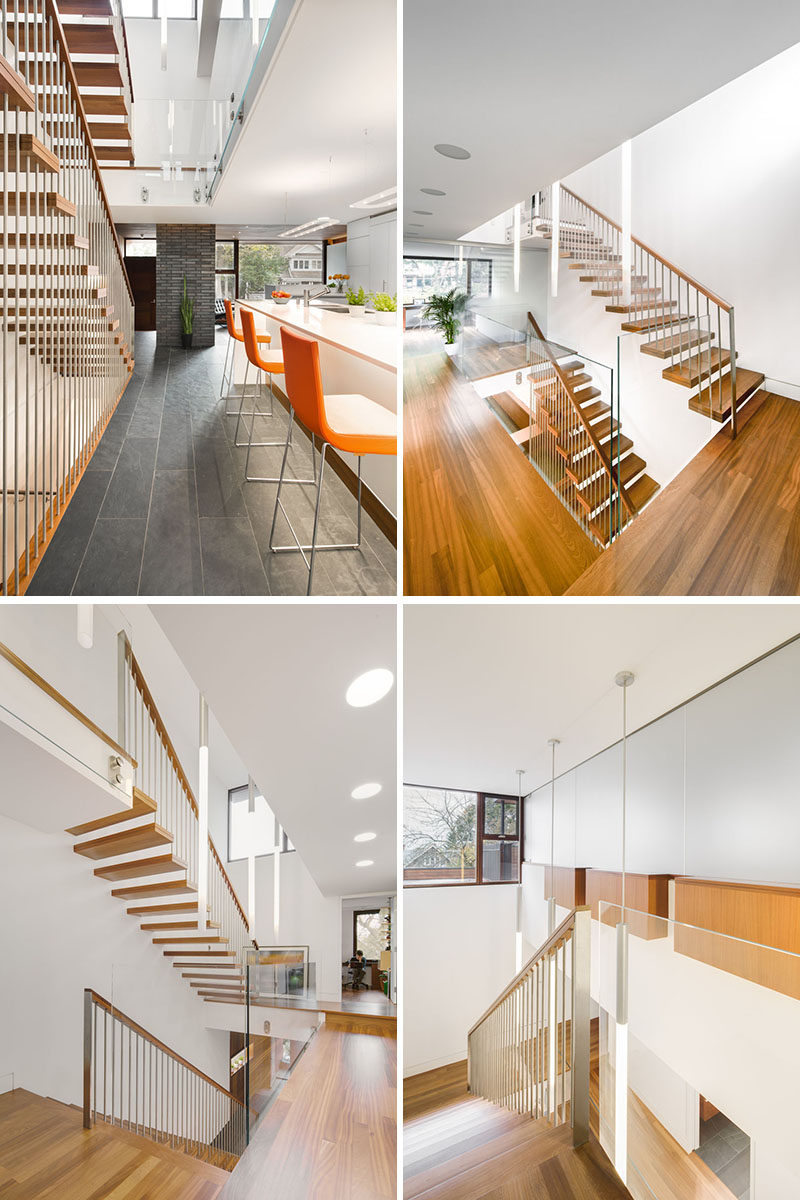
In one of the bedrooms, wood-lined shelving has been built into the wall, while opposite the bed is a wall full of cabinetry.
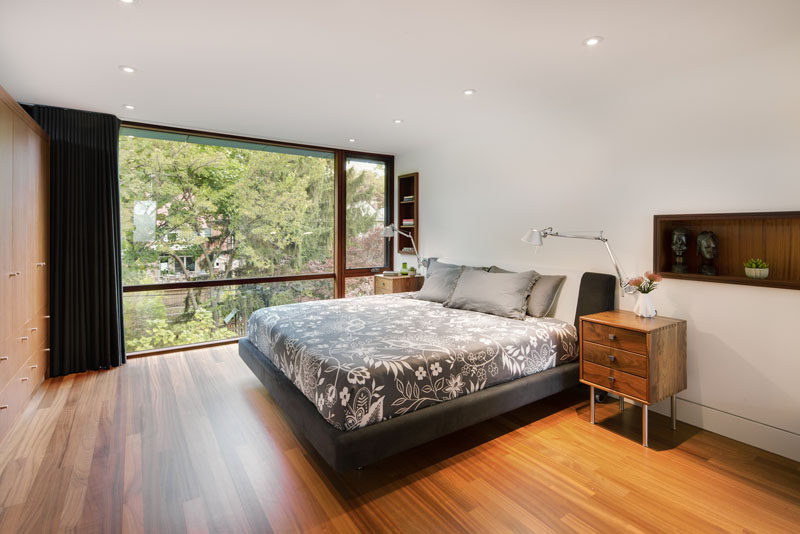
In the bathroom, wood cabinetry adds a natural touch, while a partially frosted door provides access to the outdoors.
