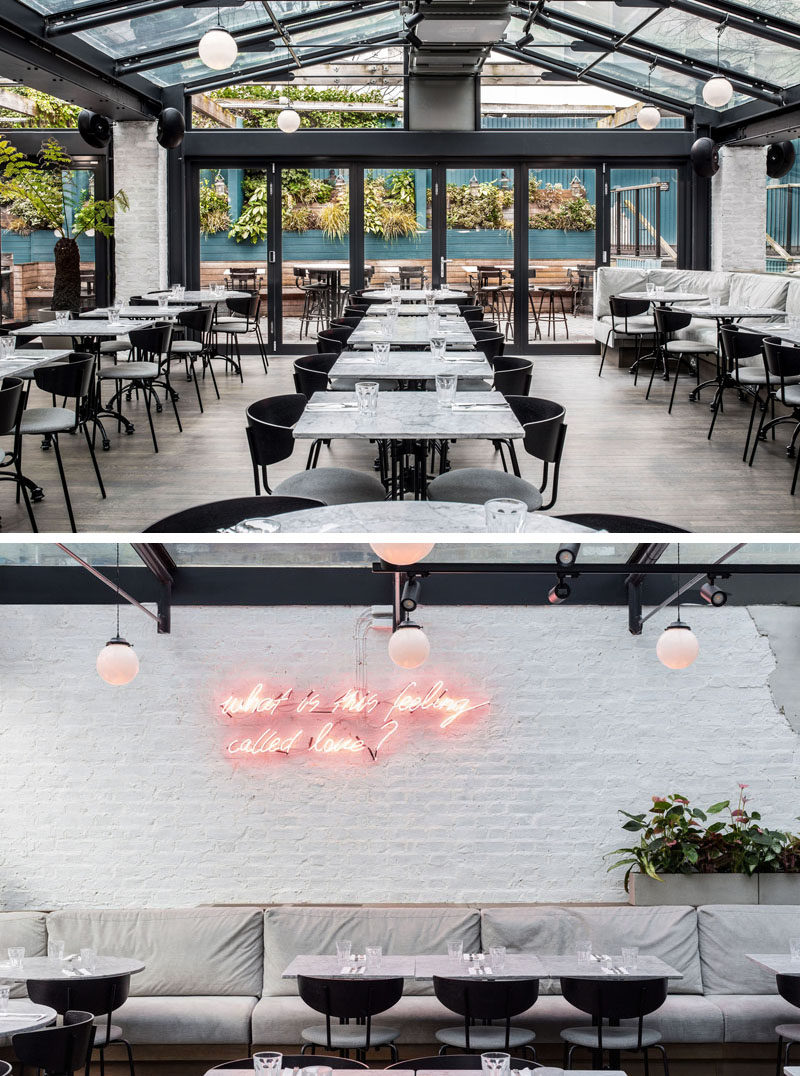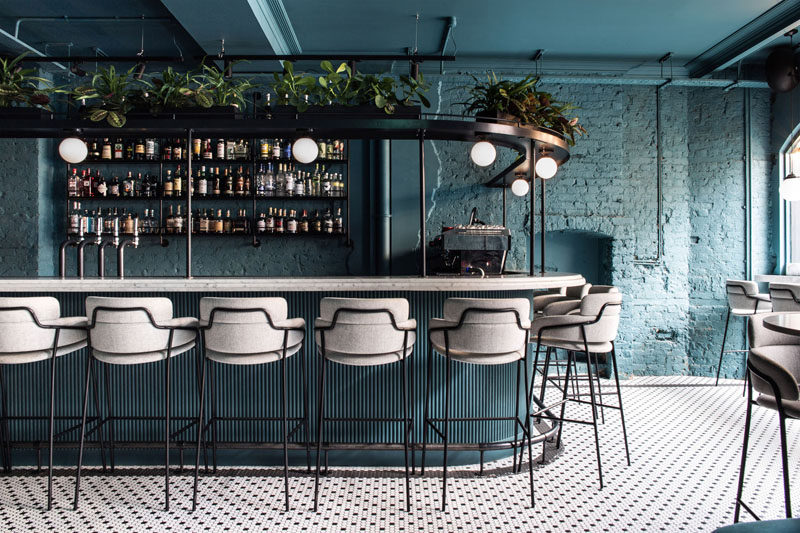Photography by Handover
Design studio Biasol has recently completed Greenwich Grind, a coffee-and-cocktail restaurant that’s located opposite the famous Greenwich Market in London, England.
Located within a heritage-listed building, the venue is divided into three spaces – deli/takeaway, cocktail bar, and dining room – with an easy flow and operational connection between each.
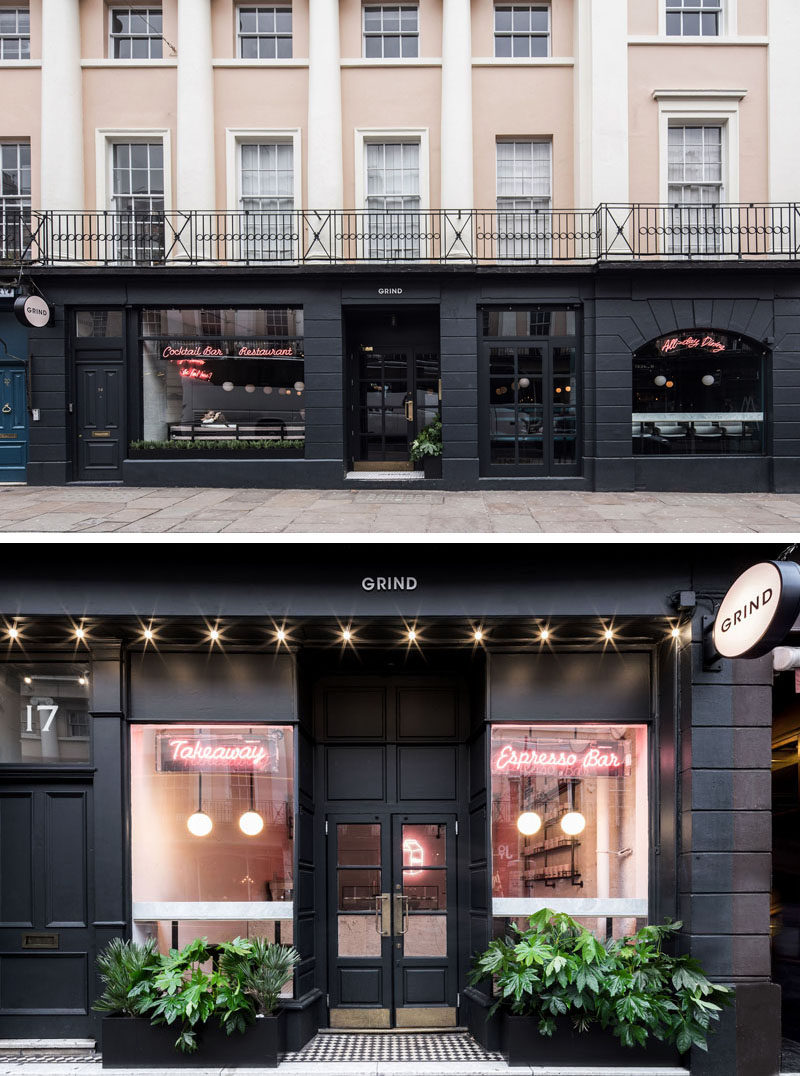
Photography by Handover
The grab-and-go deli/takeaway has its own entrance, and has been designed as a fun, bold space with Grind’s signature pink on the walls and ceiling, contrasted by black shelving and stools.
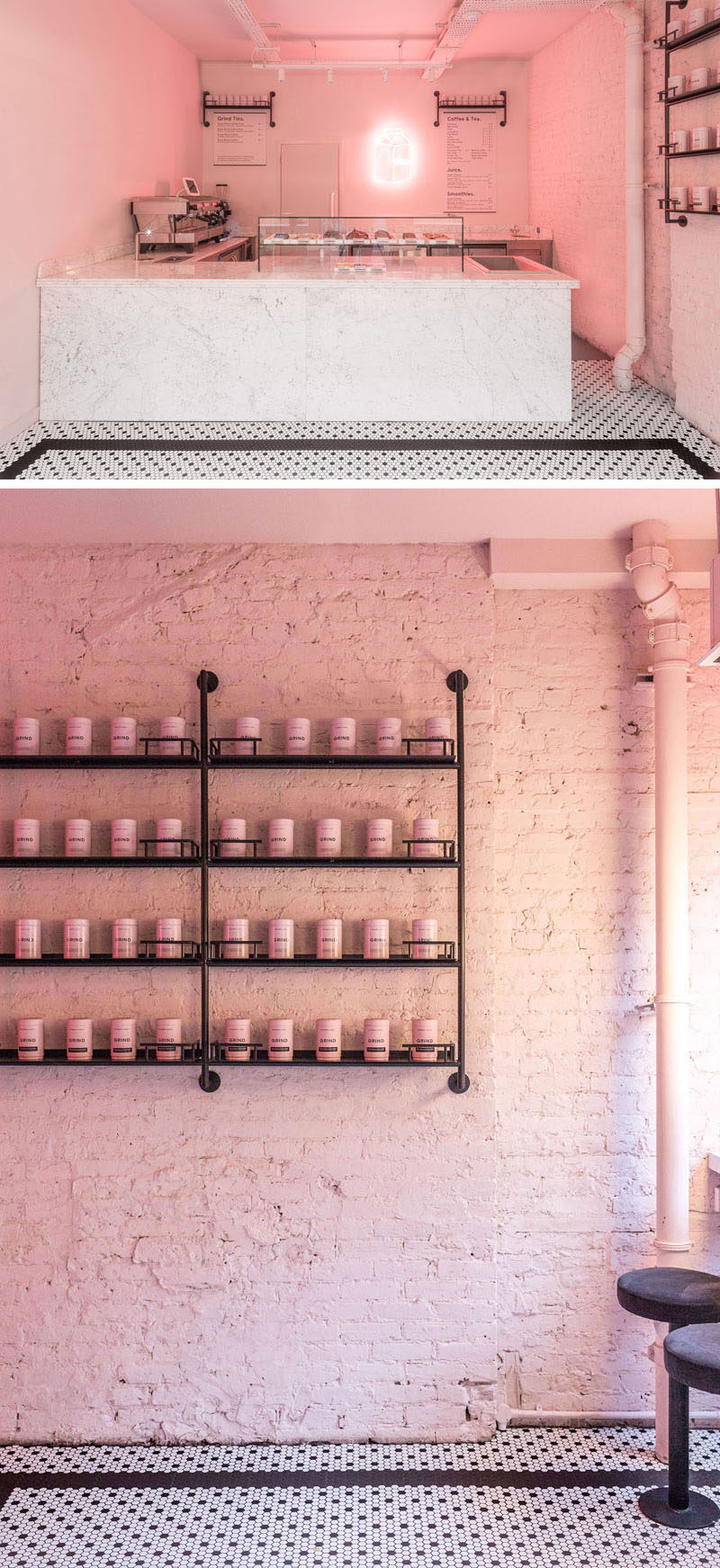
Photography by Handover
The Green Room is an intimate cocktail bar with a deep-turquoise-blue backdrop and elegant stools around the bar and window.
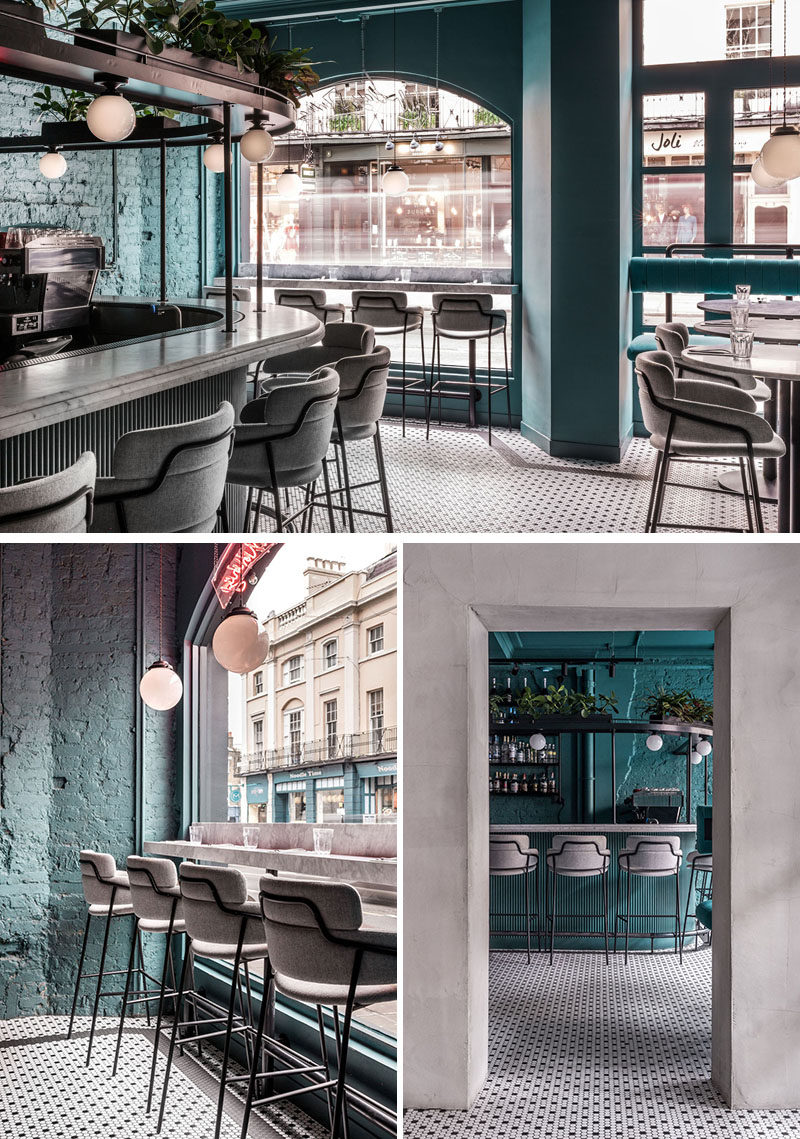
Photography by Handover
Pale-pink banquettes wrap around the front of the restaurant providing lounge seating for bar and restaurant guests, while signature pink neon signage, honed marble tabletops, and black-and-white mosaic flooring, all help to create a fun and welcoming environment.
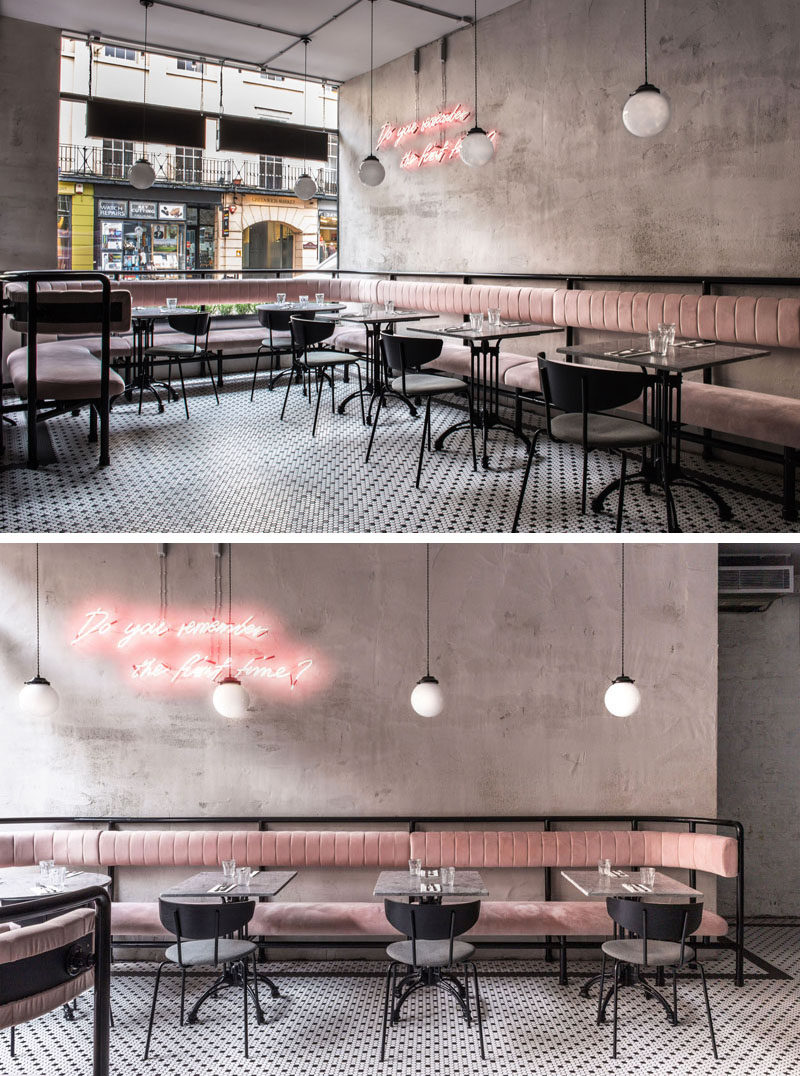 Photography by Handover
Photography by Handover
The all-day restaurant for dine-in customers stretches the full length of the site with a variety of seating, including a communal table, dining tables and banquettes.
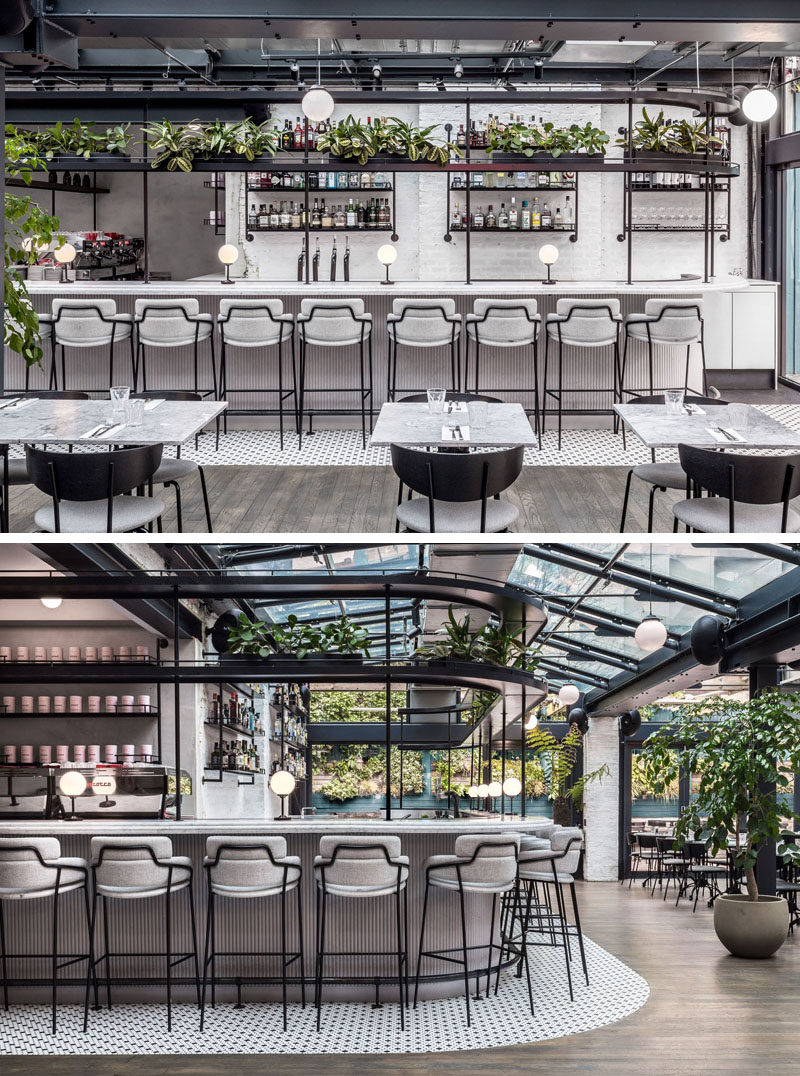
Photography by Handover
The main dining room opens to an alfresco dining area, featuring a glass-atrium roof, whilst an abundance of greenery creates a conservatory-like space.
