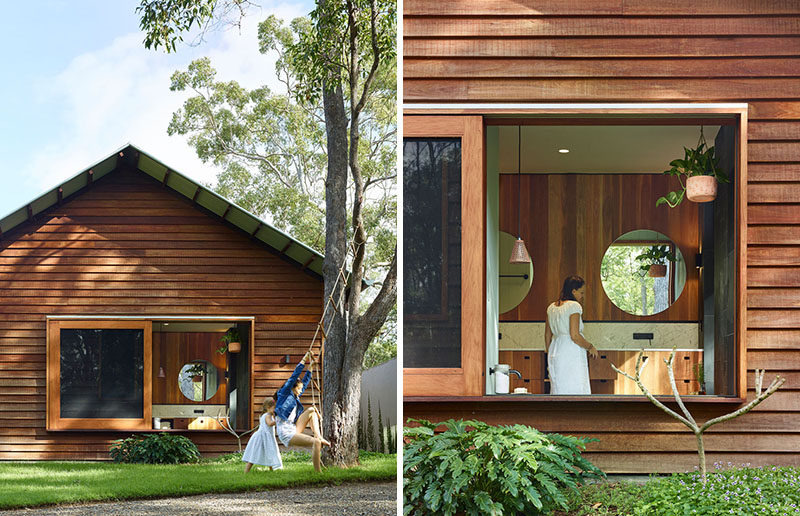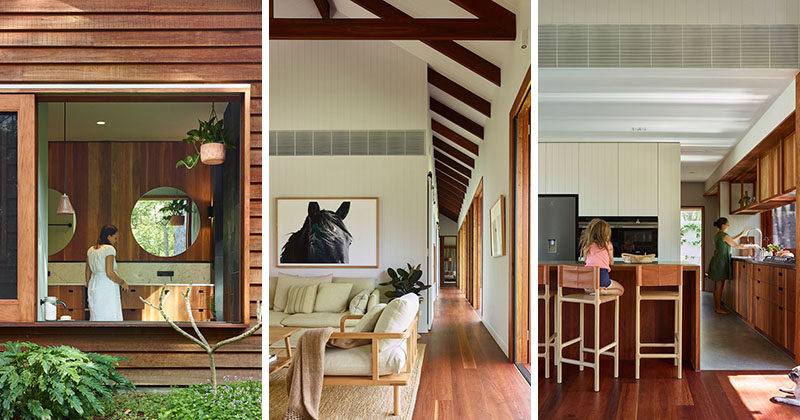Photography by Scott Burrows Photography
Shaun Lockyer Architects (SLa) collaborated with Healthy Abode Living, to design ‘Greenhouse’, an new family home built on acreage outside of Brisbane, Australia.
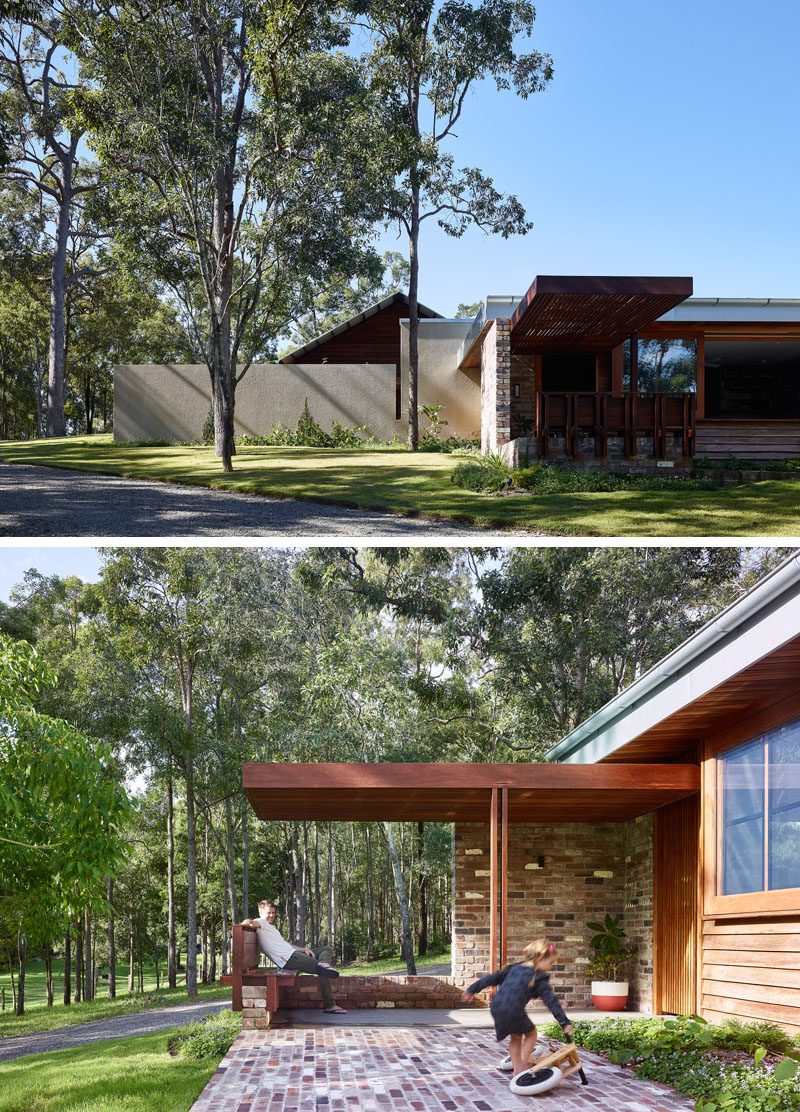
Photography by Scott Burrows Photography
Surrounded by bushland, the house has an open and welcoming interior, with brick and wood elements.
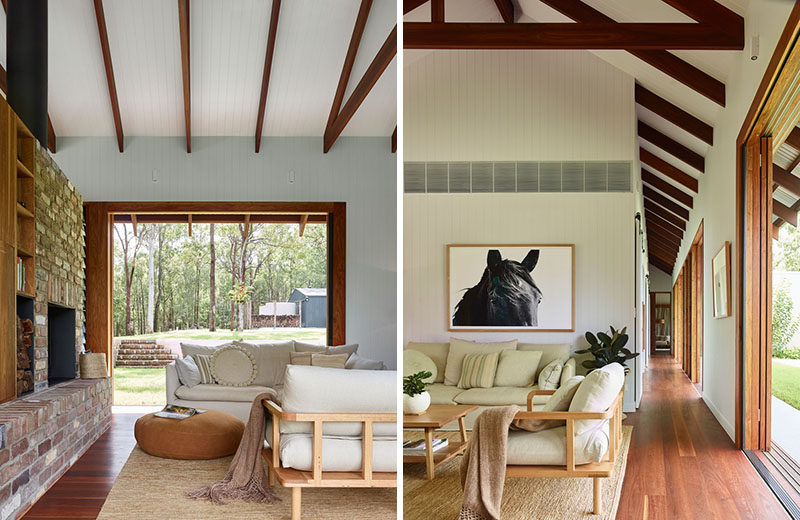
Photography by Scott Burrows Photography
Louver windows and sliding doors allow the breeze to flow through the interior of the house, keeping it cool.
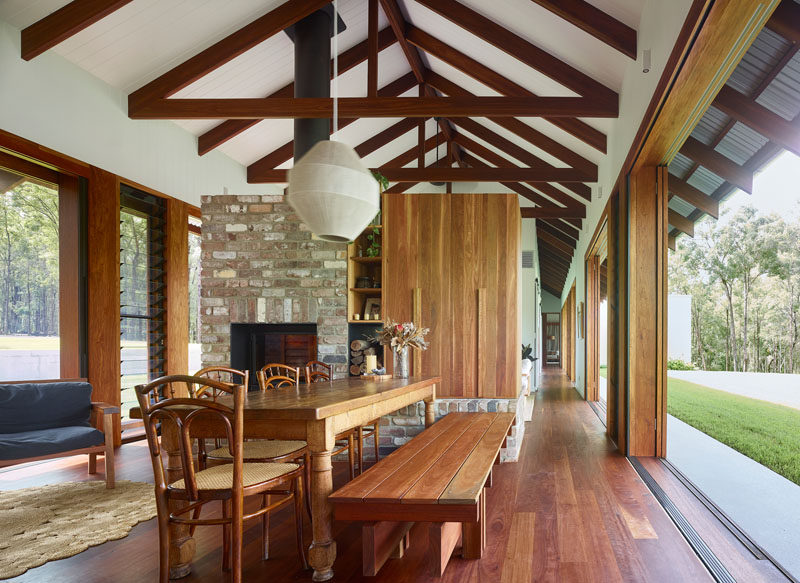
Photography by Scott Burrows Photography
In the kitchen, simple wood cabinets line the wall, while the windows act as a backsplash behind the cooktop and sink.
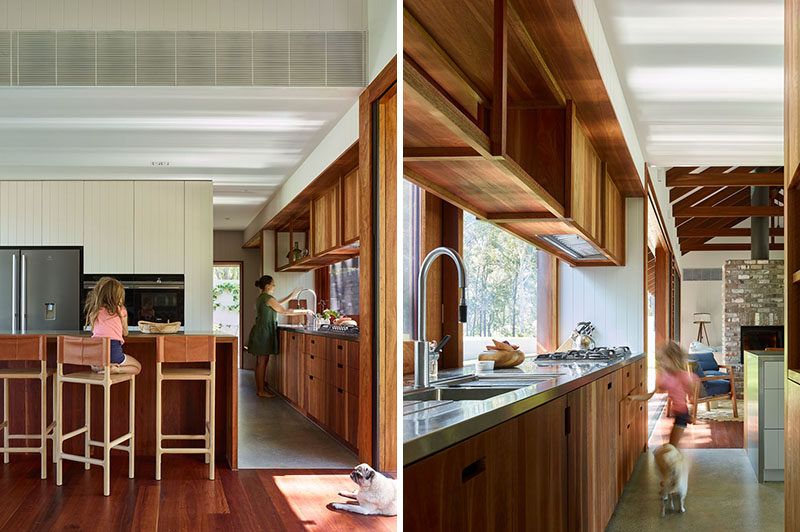
Photography by Scott Burrows Photography
All of the social areas of the house have large sliding wood-framed glass doors, creating an indoor/outdoor living environment.
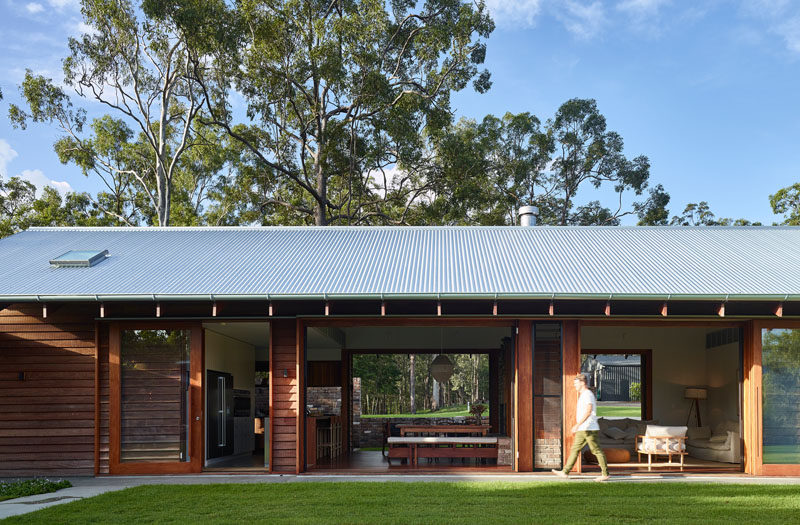
Photography by Scott Burrows Photography
The backyard has a large grassy area, with a covered outdoor dining space and kitchen, and a swimming pool.
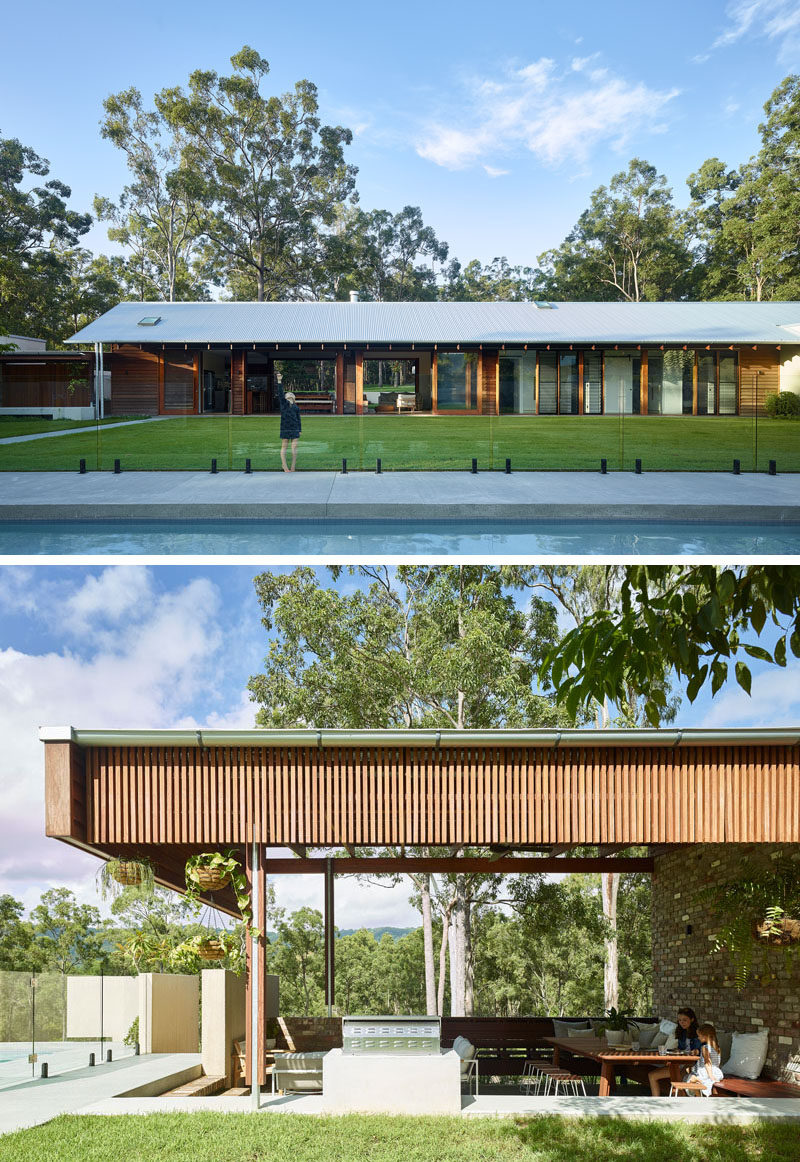
Photography by Scott Burrows Photography
Some of the bedrooms have a Dutch door, adding a fun farm-inspired accent to the house.
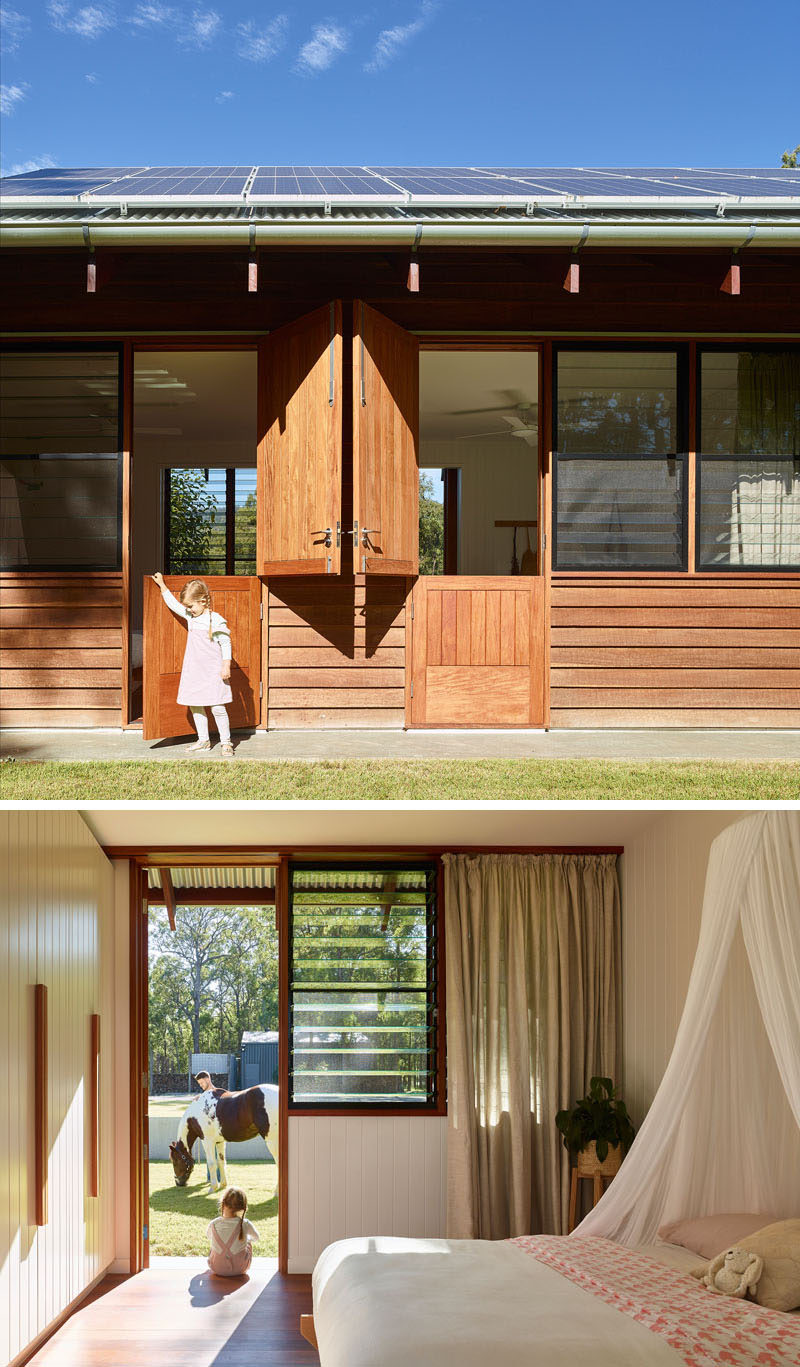
Photography by Scott Burrows Photography
In another bedroom, wood beams, like in the social areas of the house, draw the eye upwards to ceiling, creating a sense of height.
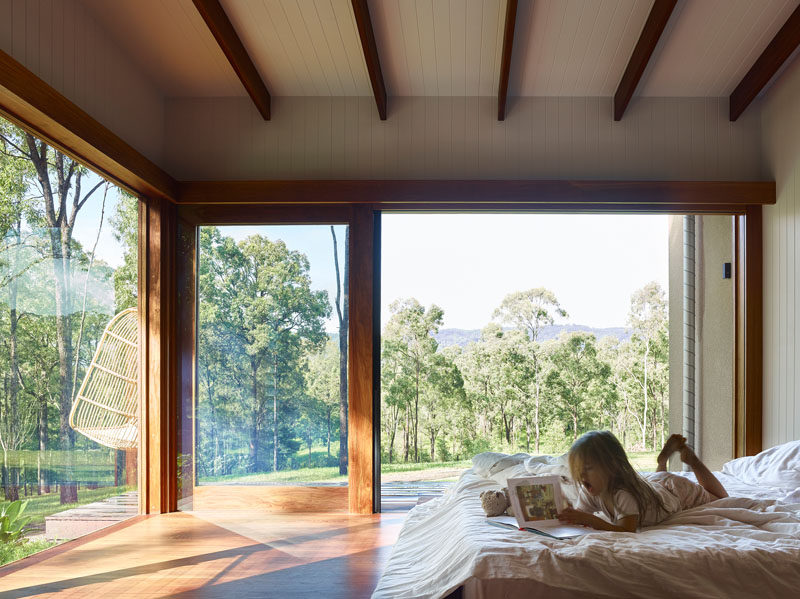
Photography by Scott Burrows Photography
In the bathroom, a partially frosted glass panel provides privacy in the shower without blocking the light, while a large window beside the bathtub gives views of the trees.
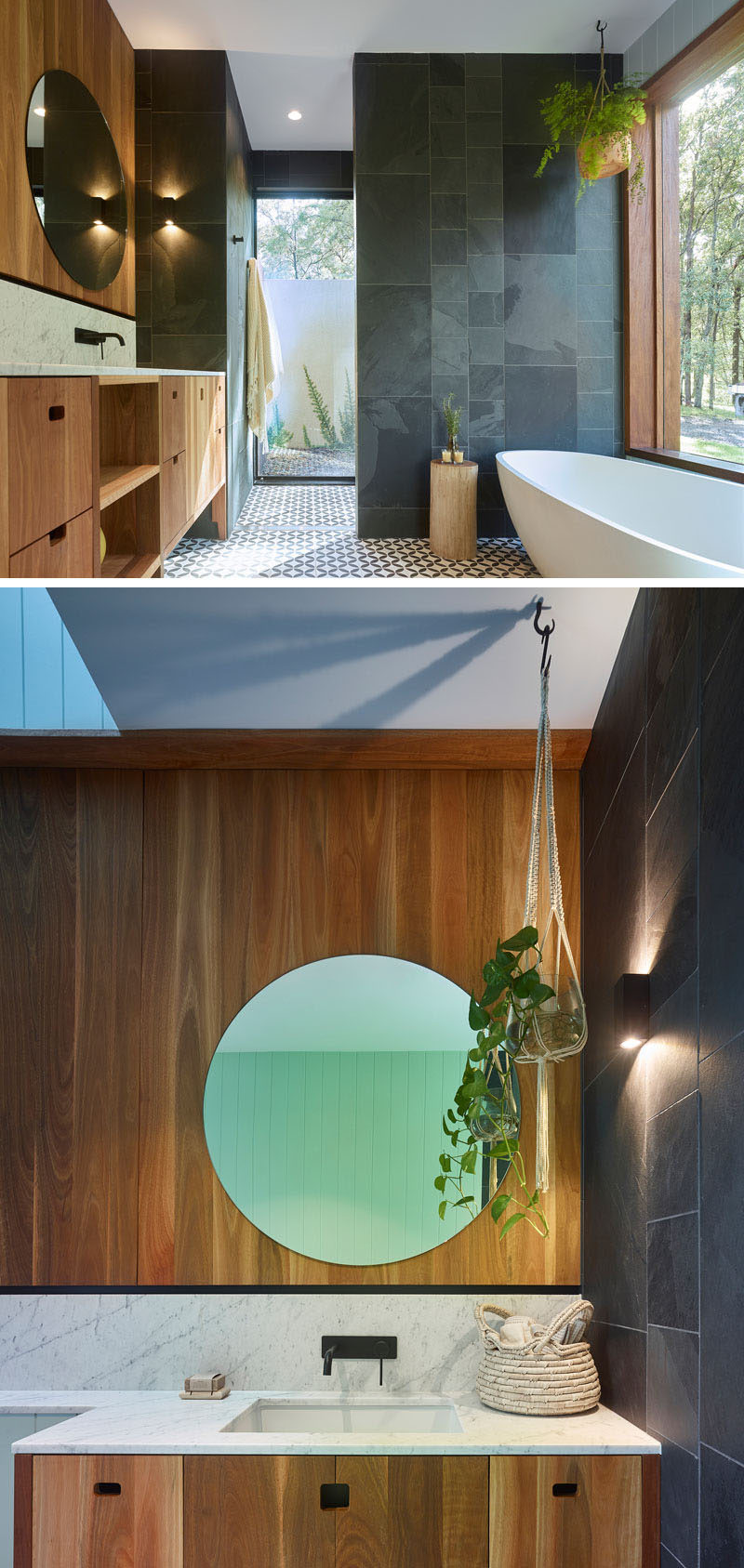
Photography by Scott Burrows Photography
Here’s the view from the garden that shows the large sliding window in the bathroom.
