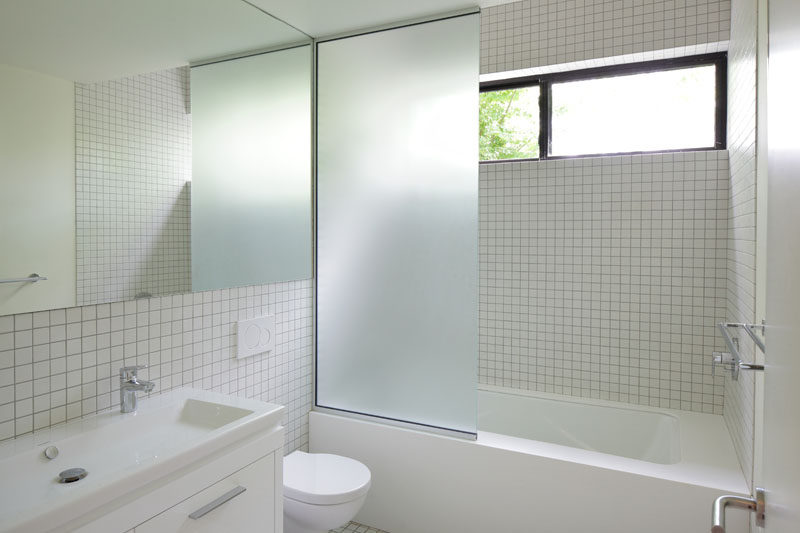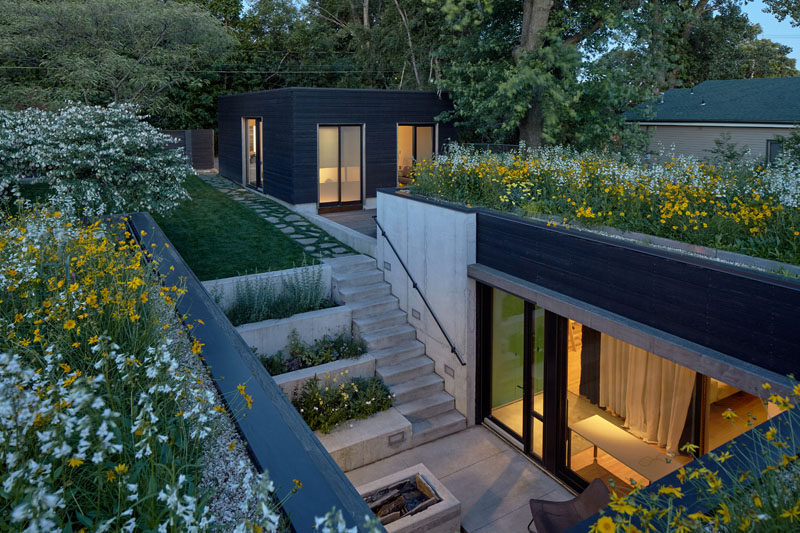Photography by Mike Sinclair
Architecture firm el dorado Inc., have designed a modern house that’s built into a sloped, urban site in the Westside neighborhood of Kansas City, Missouri.
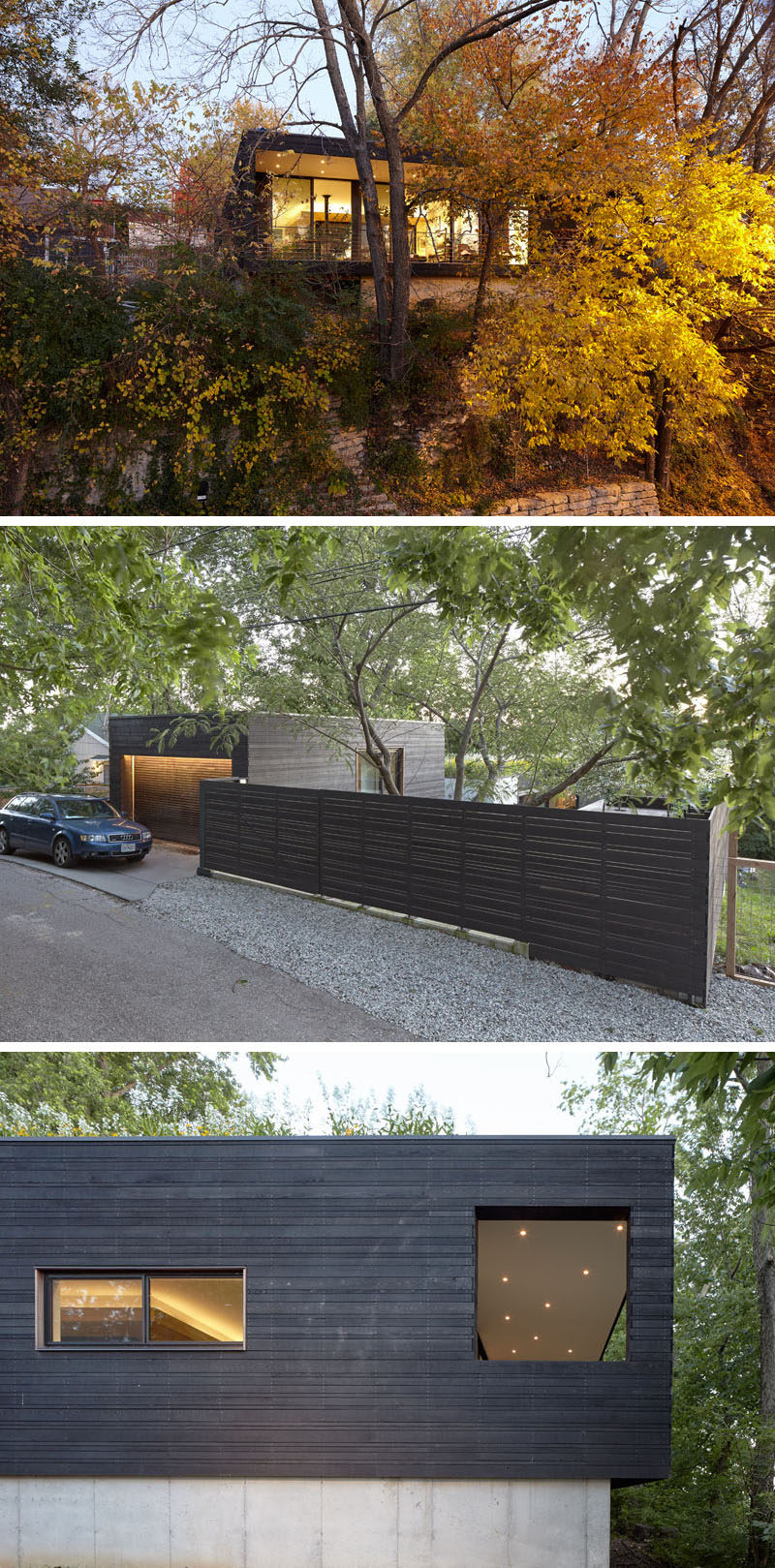
Photography by Mike Sinclair
Located next to the garage is a back patio that’s home to a an outdoor cedar soaking tub and a detached studio space with a steam shower.
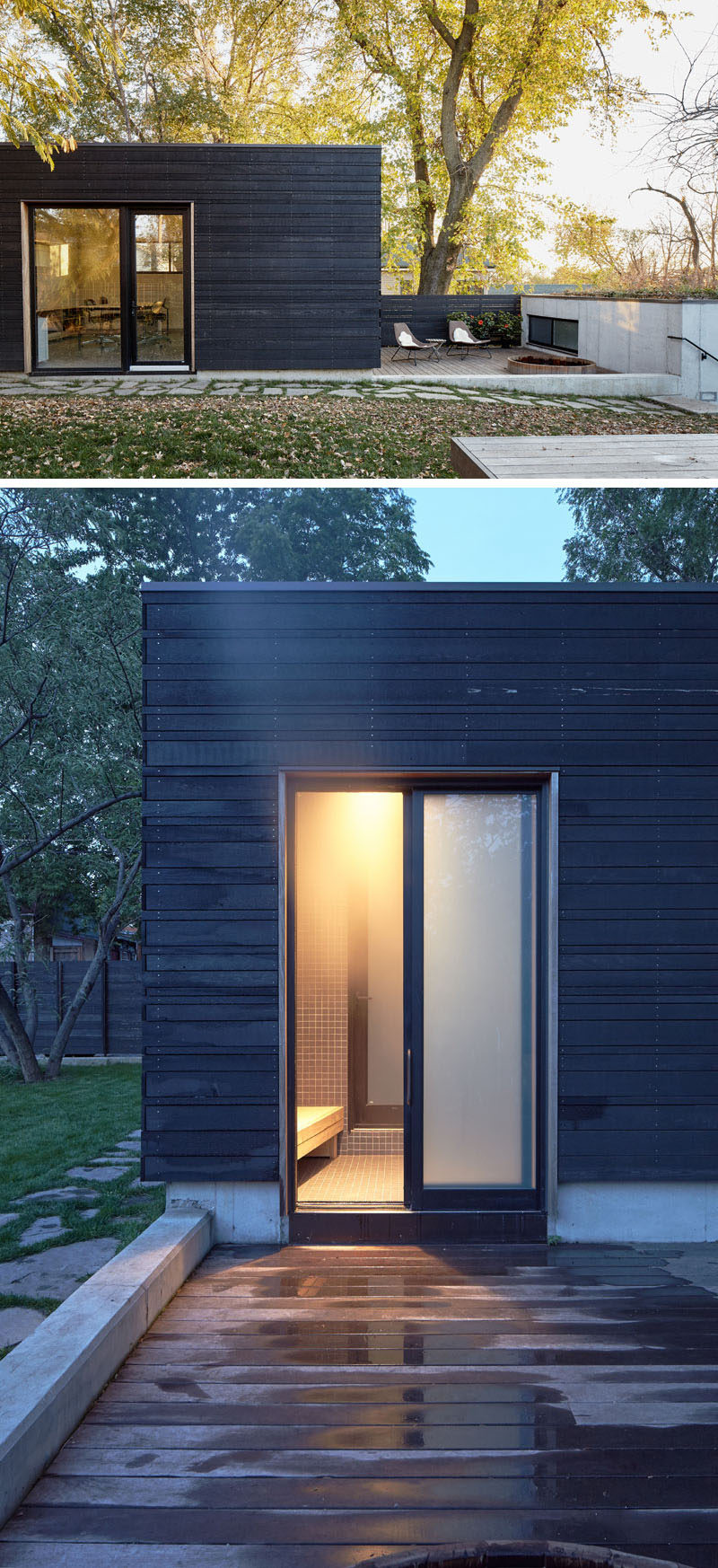
Photography by Mike Sinclair
From the backyard and detached studio you can see the rooftop and the ‘U’ shape of the main house. The main entrance to the house is from the alleyway, which is roughly level with the rooftop.
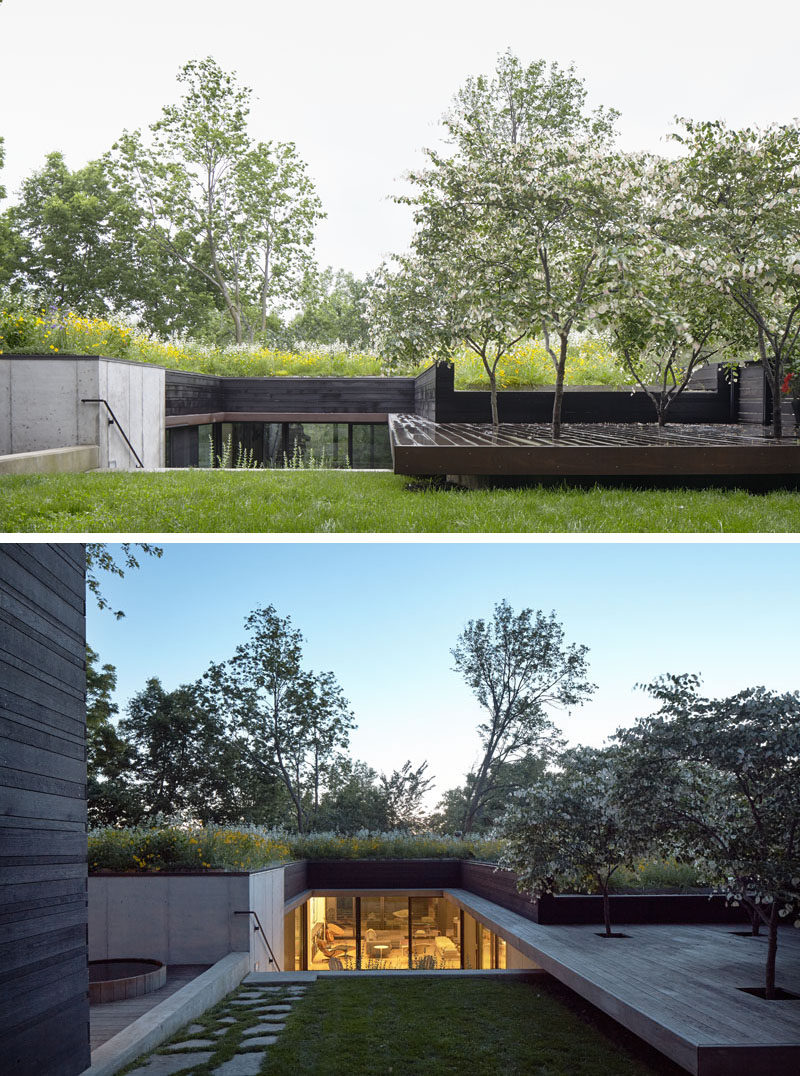
Photography by Mike Sinclair
Stepping down from the yard, is a entry courtyard that dips 6 feet below the backyard. A terraced garden sits alongside the stairs, and a firepit welcomes you to the home.
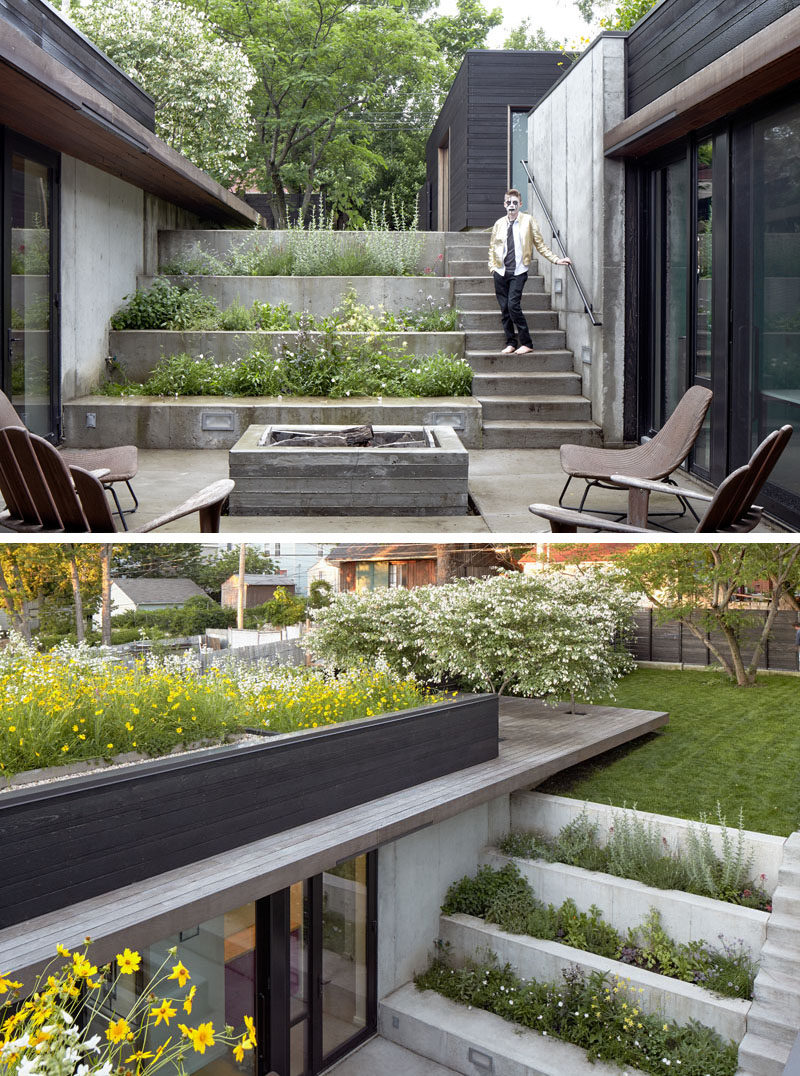
Photography by Mike Sinclair
Stepping inside the glass door to the side of the courtyard, you are hit with a burst of color with bright pink and purple cabinetry. Through a pocket door is the laundry, and hidden lighting in the ceiling creates ambient lighting.
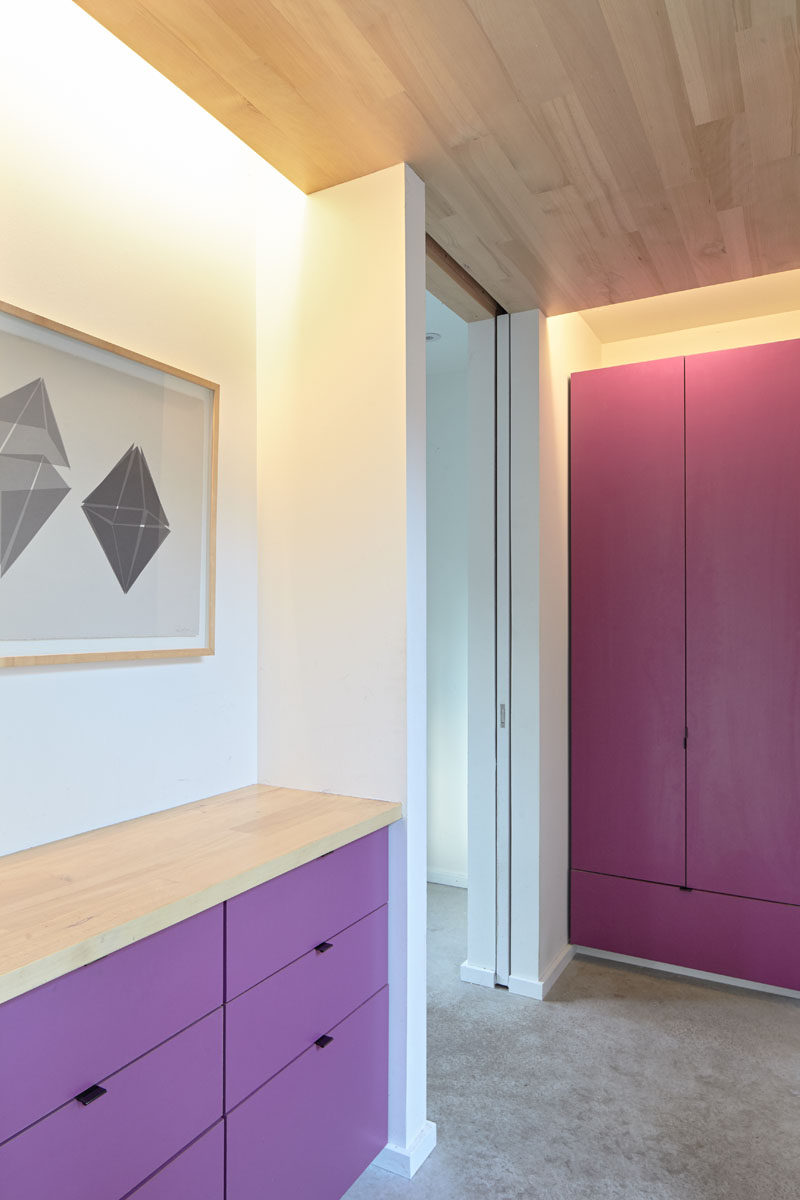
Photography by Mike Sinclair
Next to the entryway, is the kitchen. Navy blue cabinets that run the length of the wall have been topped with white counters in the kitchen, while wood counters help to define the dining area.
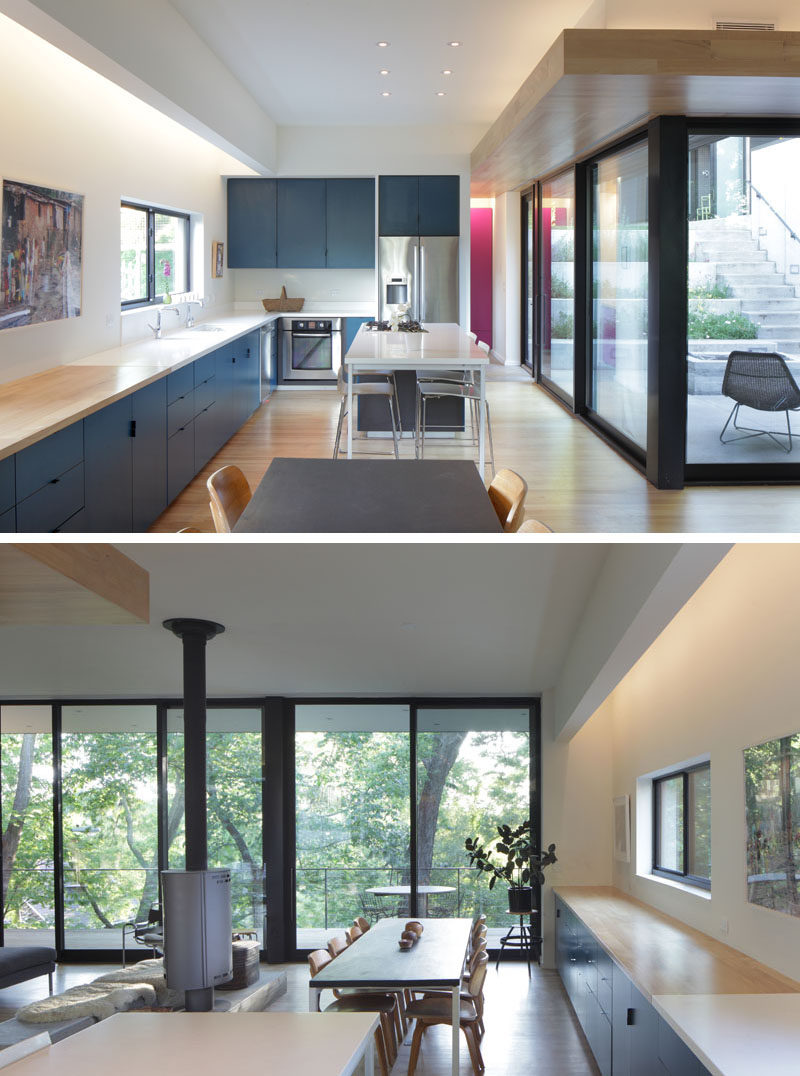
Photography by Mike Sinclair
Large sliding glass and screen doors connect the kitchen, dining room and the living room to the courtyard and the porch, and provide the entire house with sufficient cross ventilation to enjoy summer breezes during evening hours.
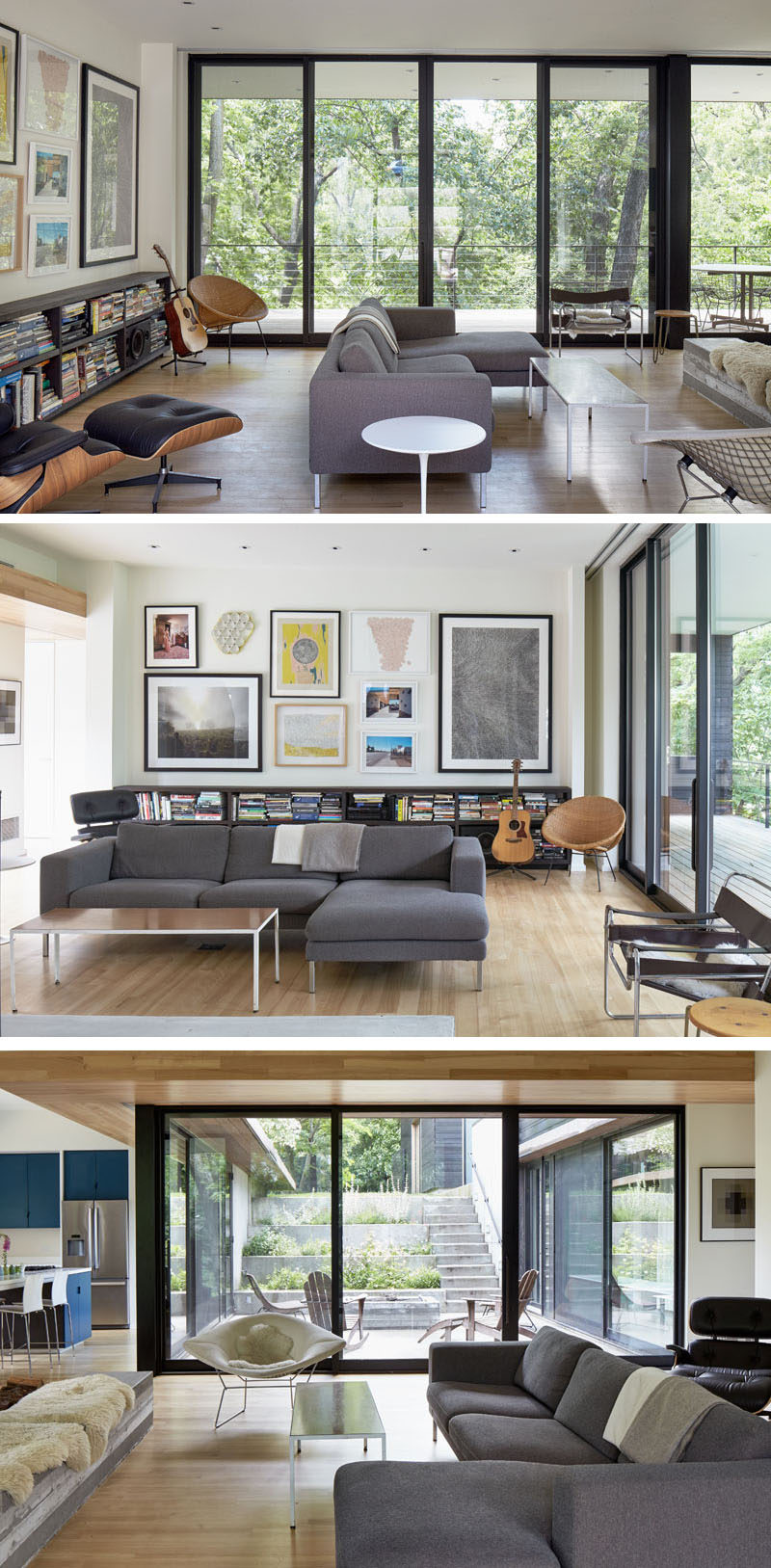
Photography by Mike Sinclair
The kids’ bedrooms have been designed to be flexible, they can either be opened up to one another and the courtyard, or curtains can be closed to provide more privacy. Each bedroom has a hand-crafted loft bed that has an open closet and a homework station below.
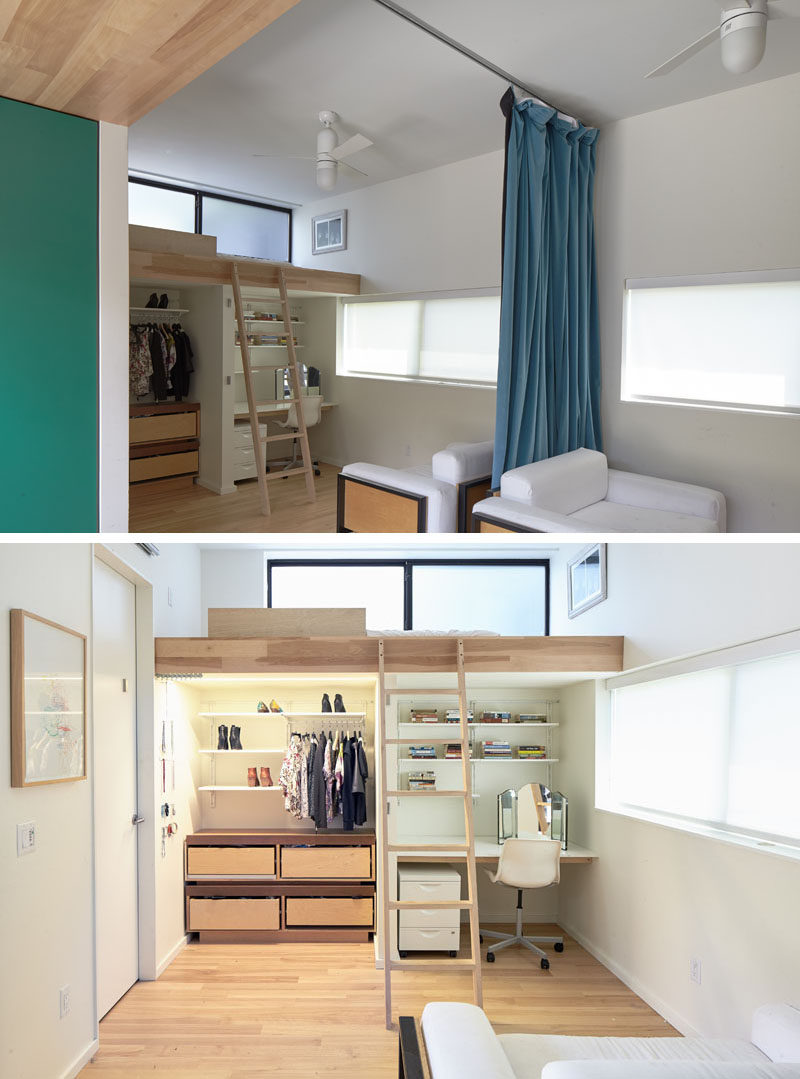
Photography by Mike Sinclair
The master bedroom has been kept light and airy, with the use of white, light colored walls and light wood.
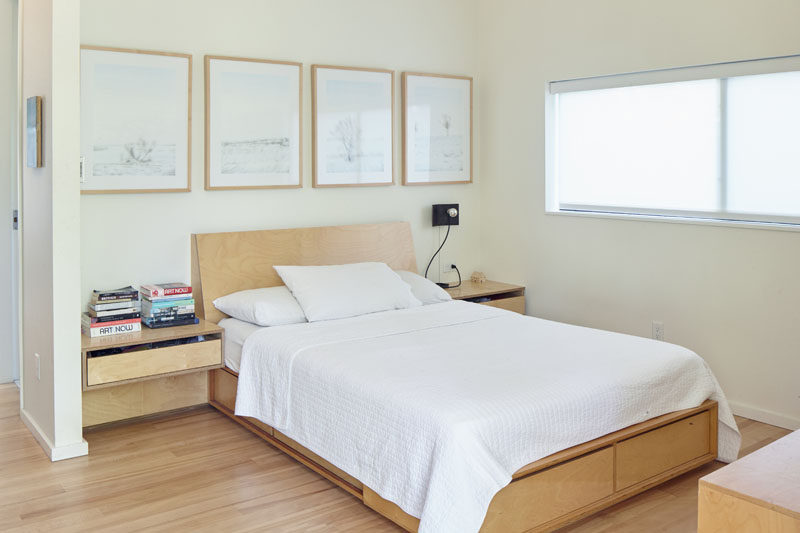
Photography by Mike Sinclair
The master bedroom has access to the porch that overlooks the landscape below.
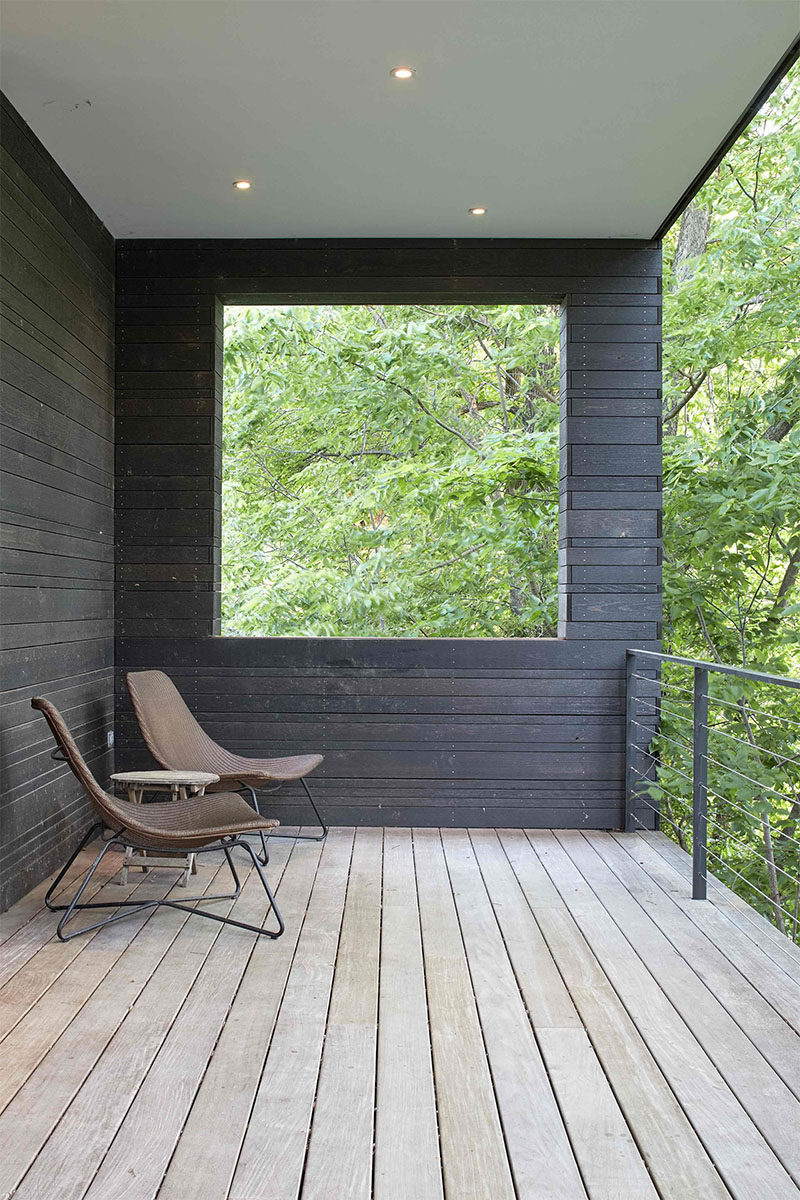
Photography by Mike Sinclair
Back inside and in the master bathroom, small square tiles cover the walls, while a frosted glass screen separates the bath/shower from the toilet and vanity.
