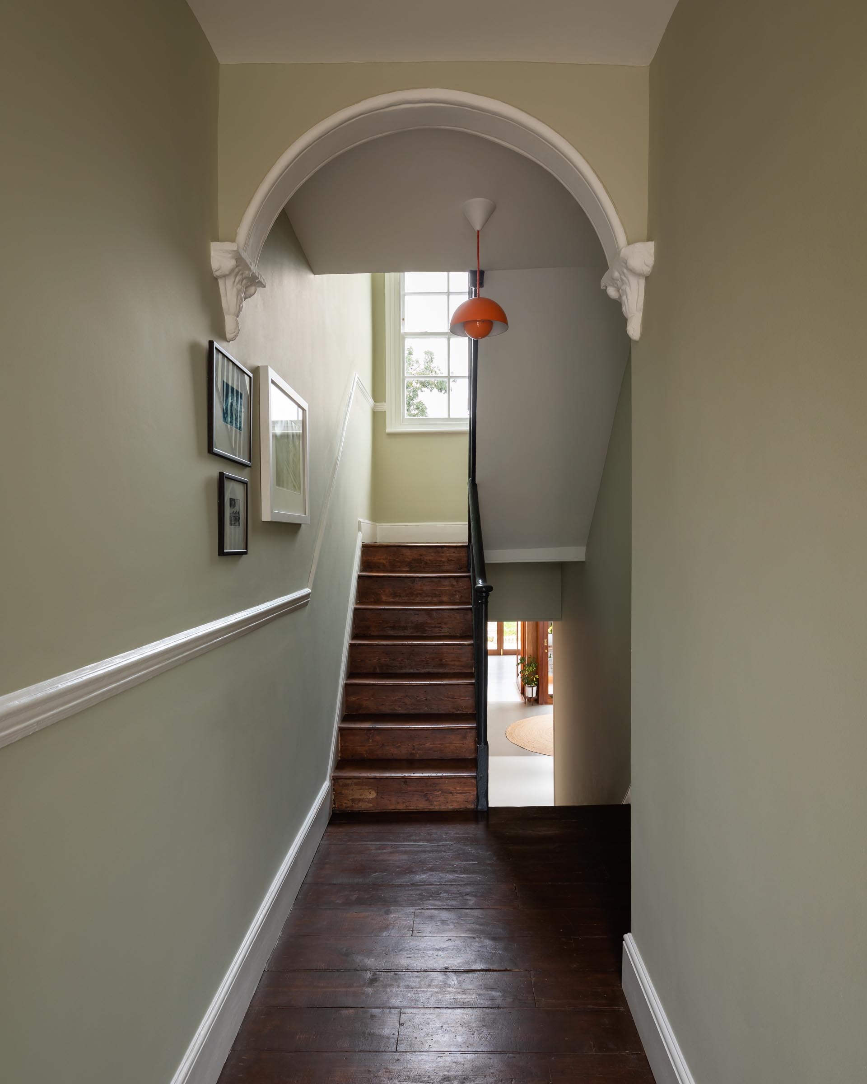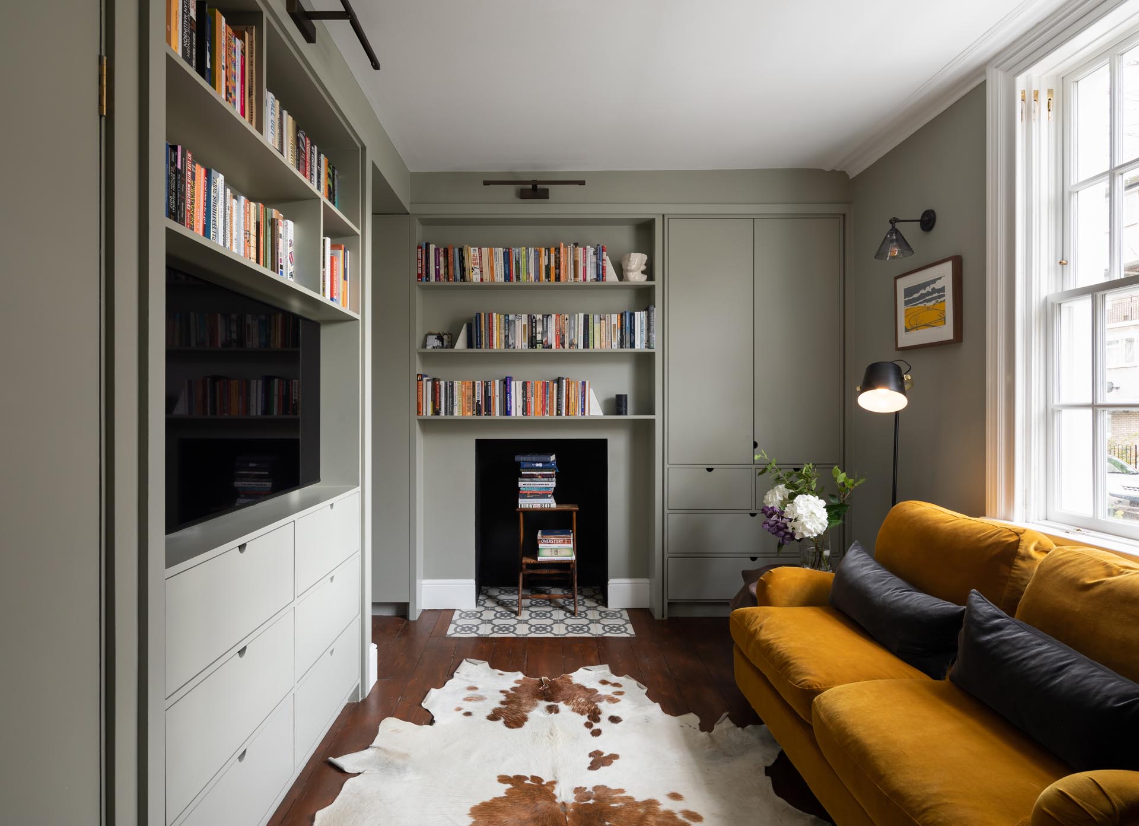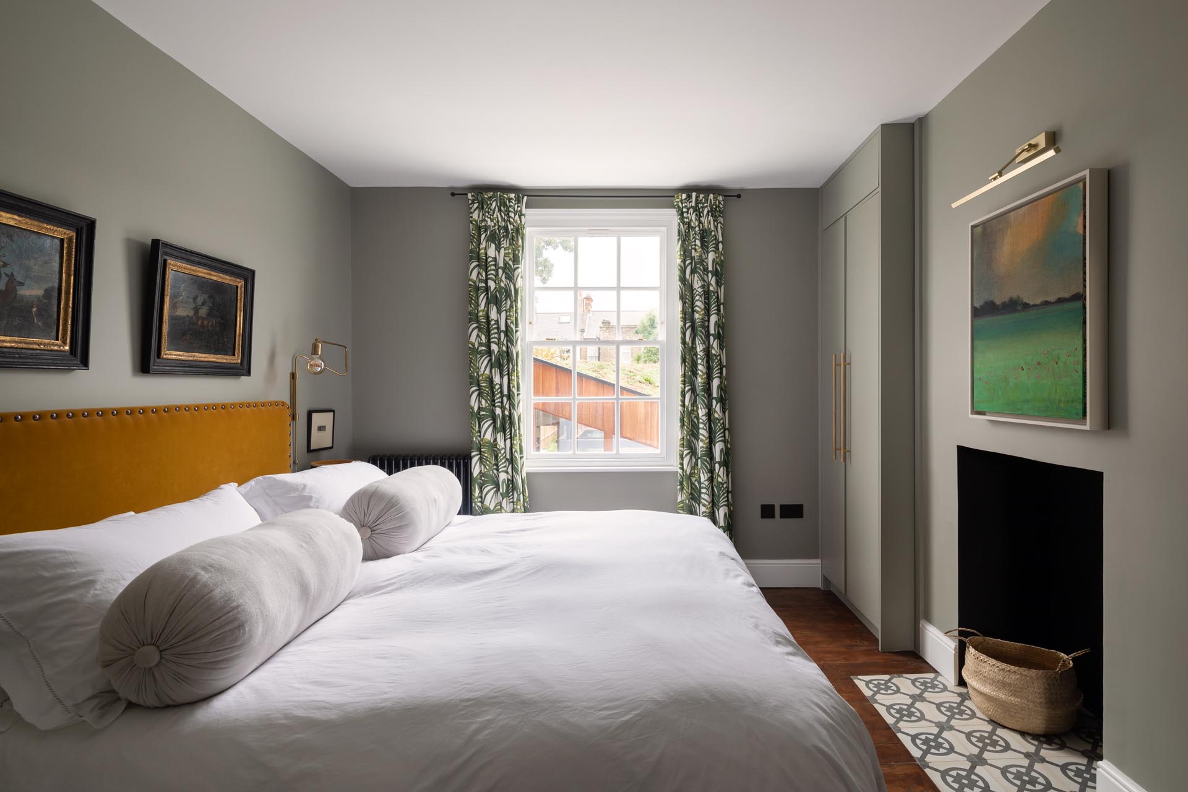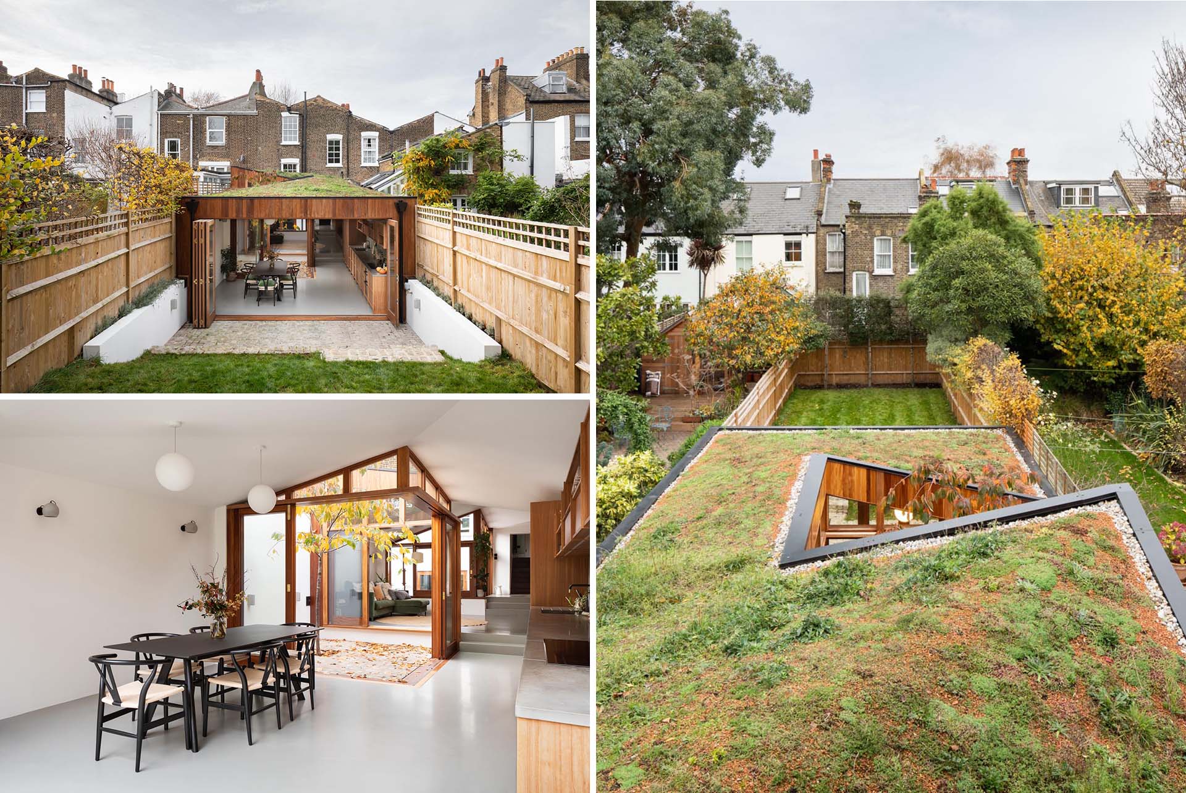
Turner Architects has designed the restoration and extension of a Cubitt-built Georgian terraced house in a conservation area in London, England.
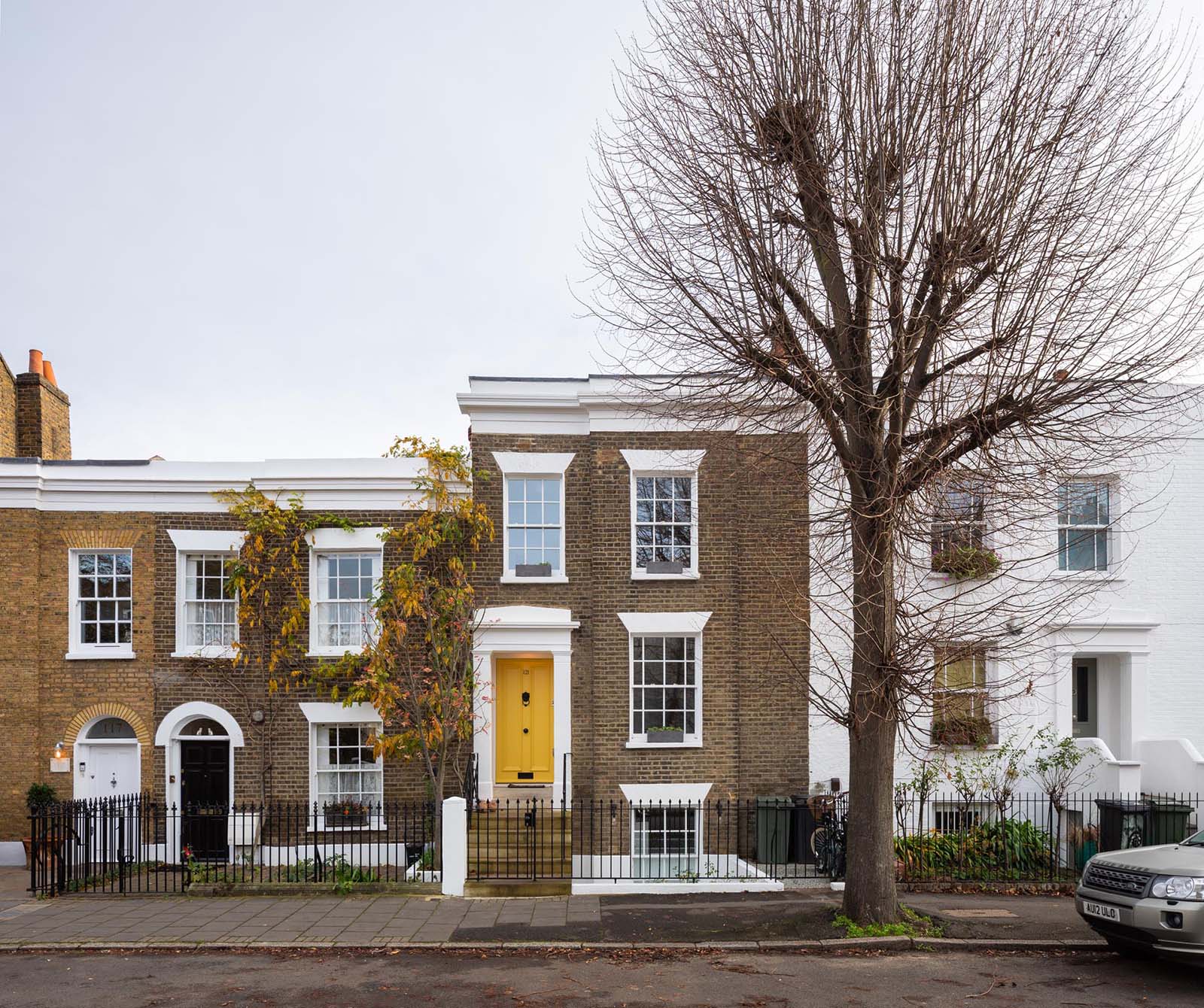
As part of the remodel, the home received a modern wood extension that opens up to the backyard and is covered in a green roof.
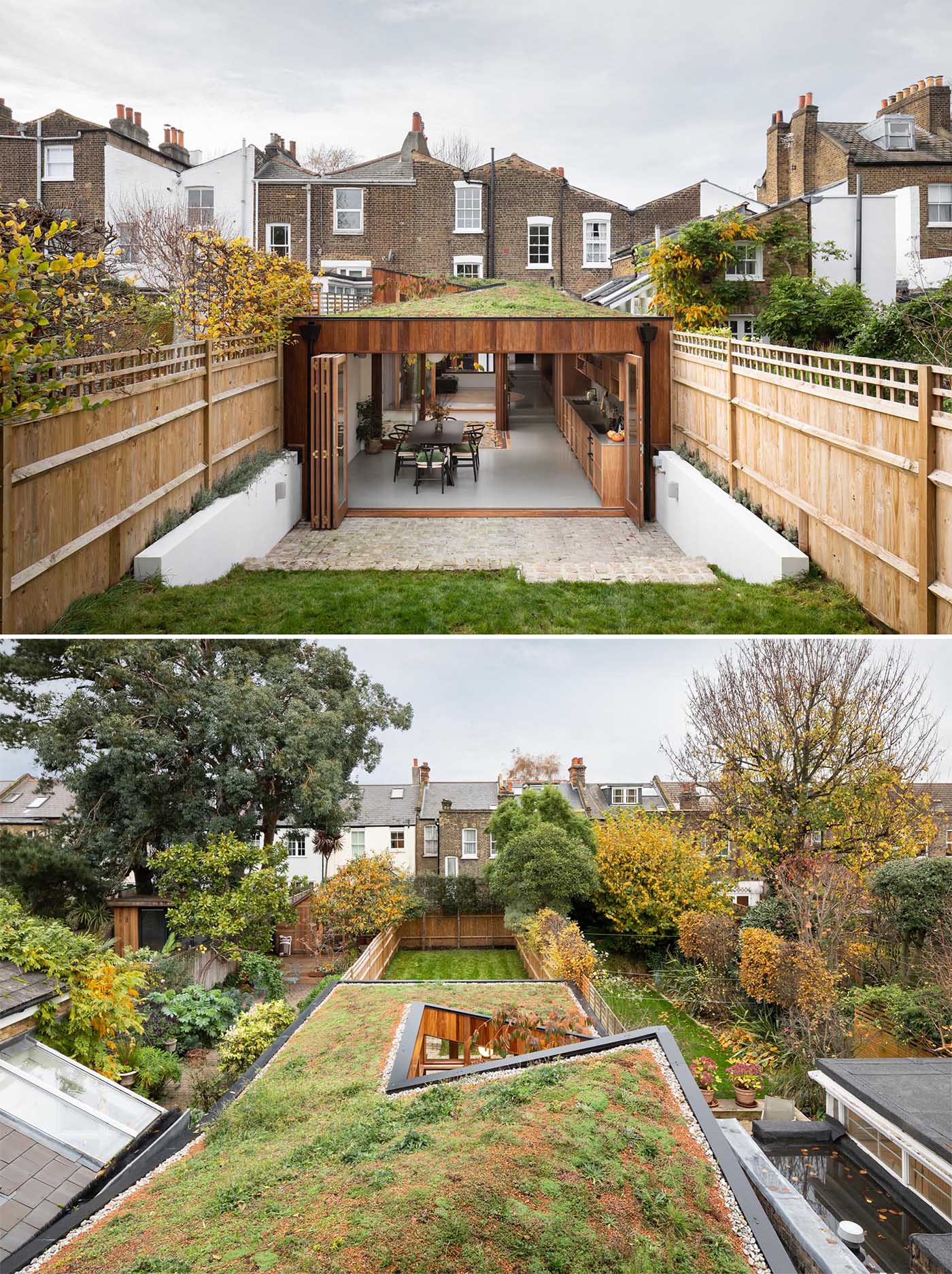
The new extension, which has folding glass doors, has a dining room furnished with a black table and chairs, contrasting the white walls and gray floors.
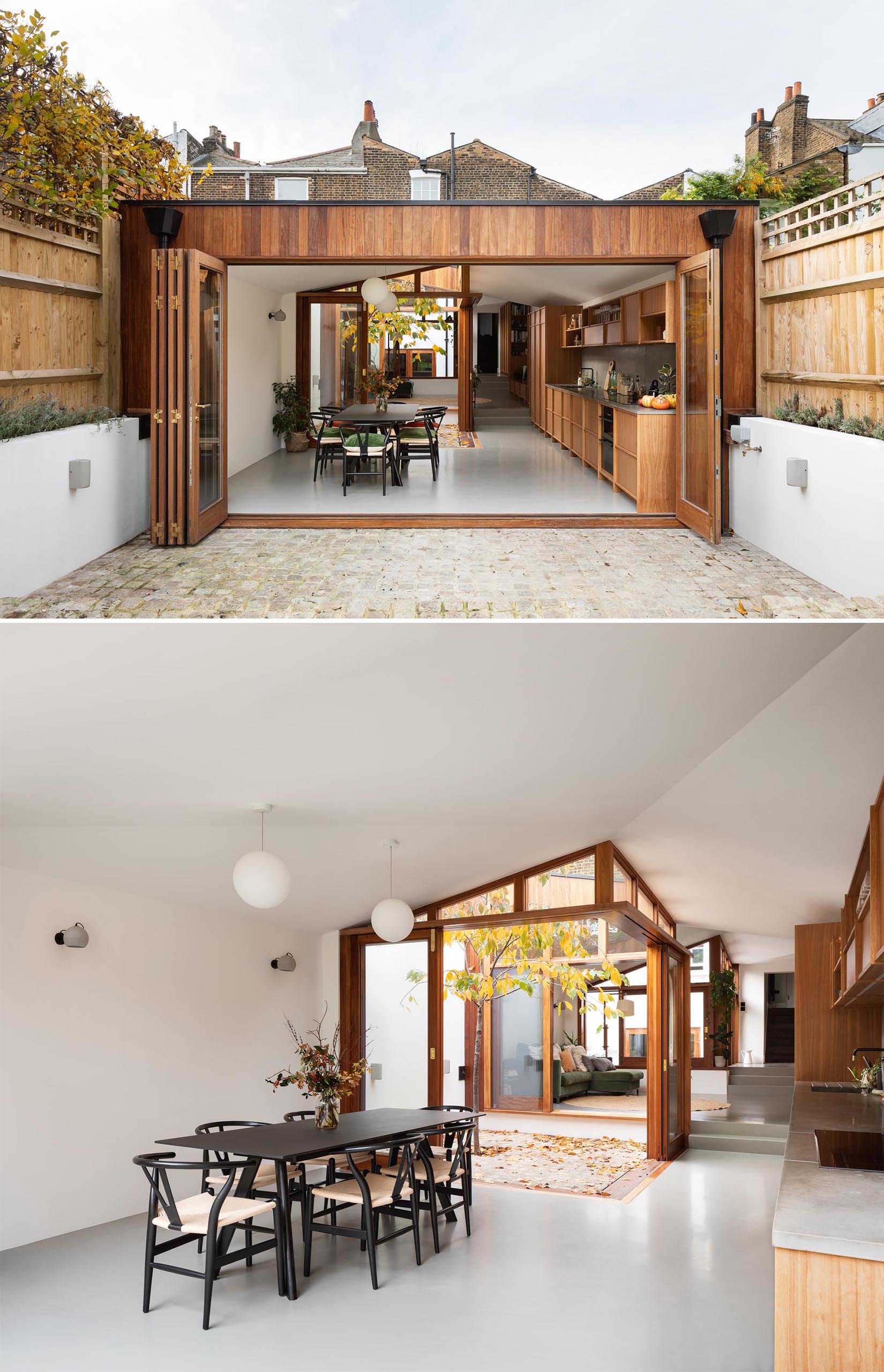
Adjacent to the dining room is a linear wood kitchen with hardware-free cabinets and a dark gray backsplash.
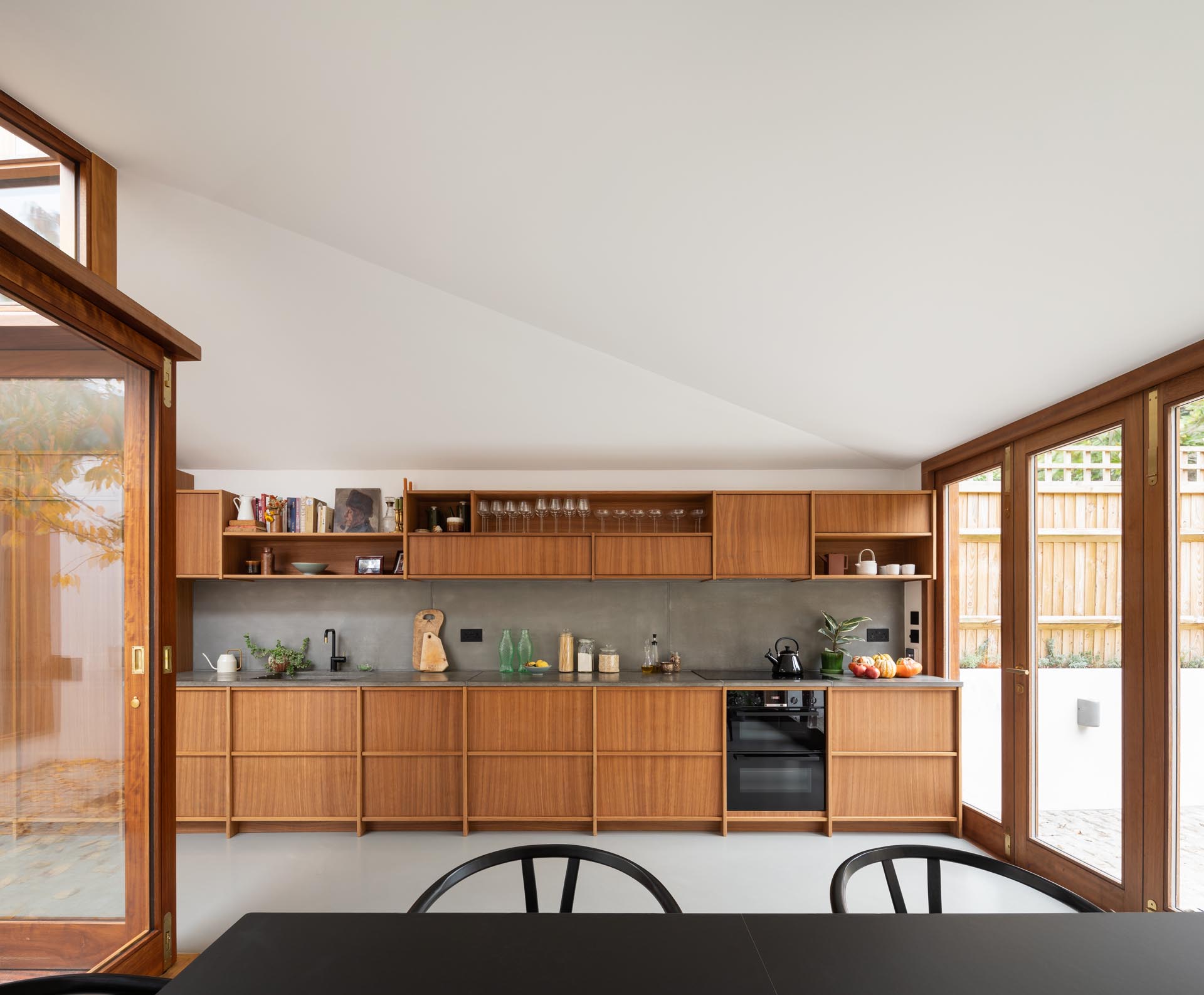
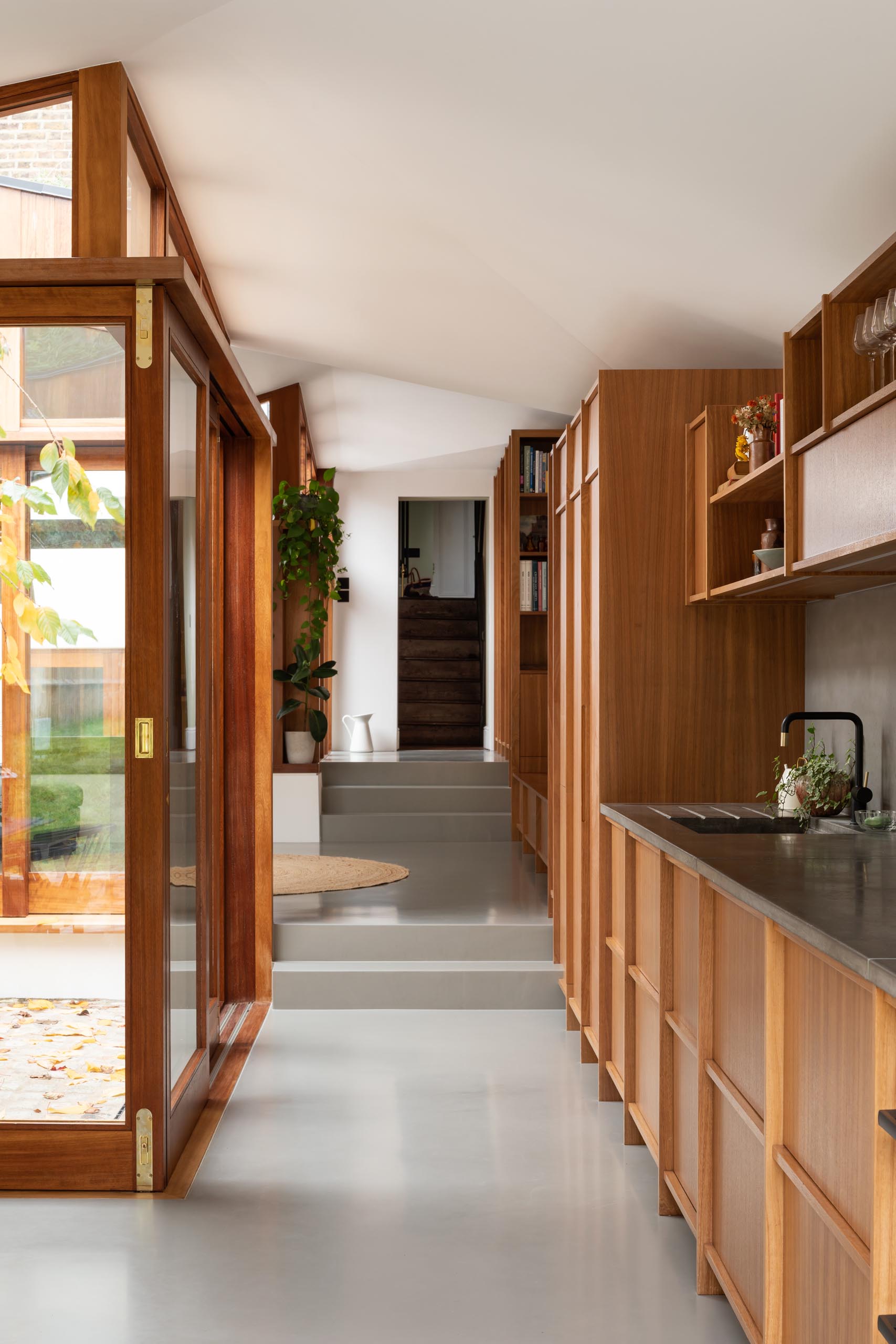
Separating the dining room/kitchen and the minimalist living room is a small courtyard with a tree that’s accessed by a collection of sliding doors.
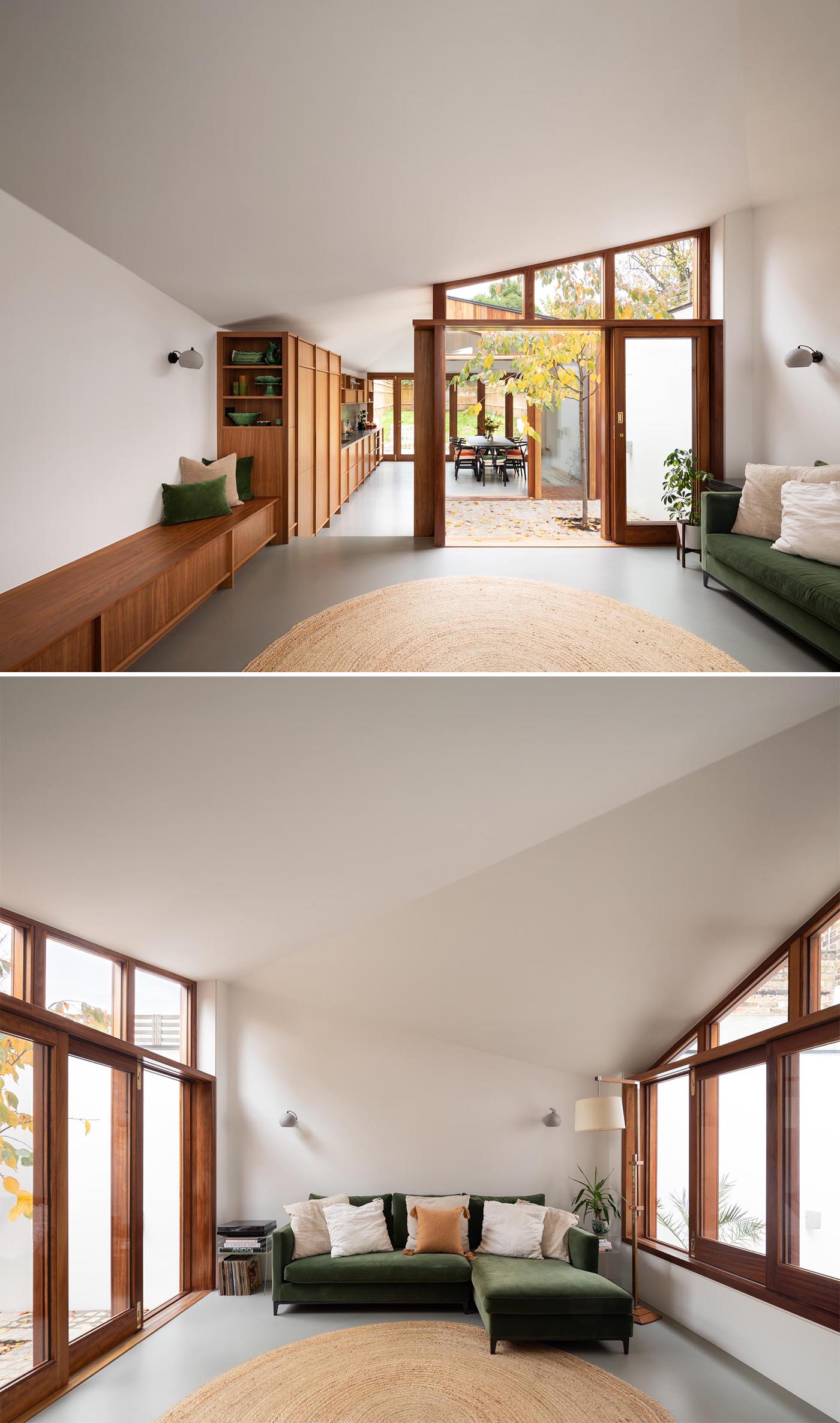
The thick wood window and door frames of the extension add a warmth to the interior.
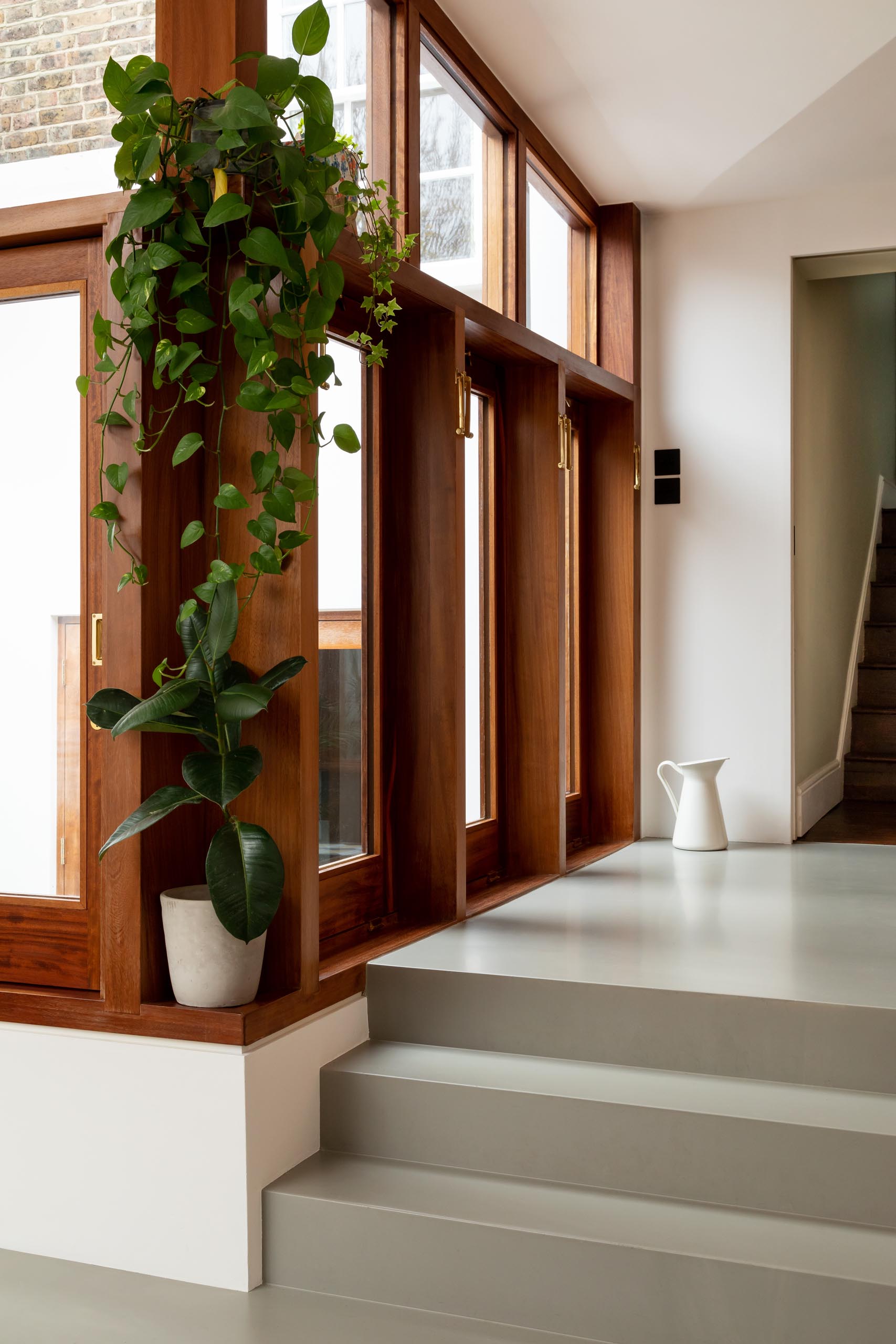
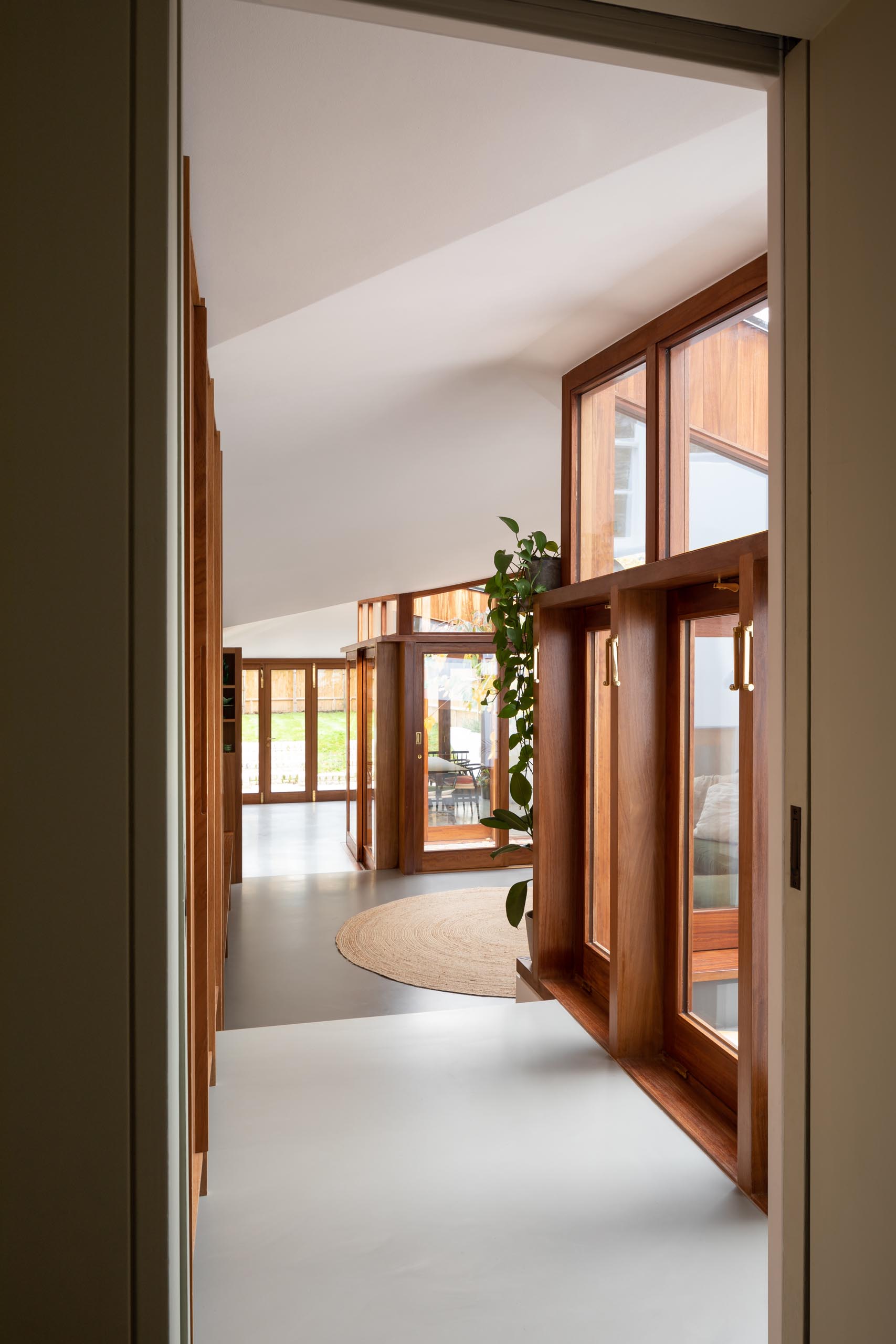
The original home retains the formal room arrangement over three storeys, stacking studies, bedrooms, and bathrooms.
