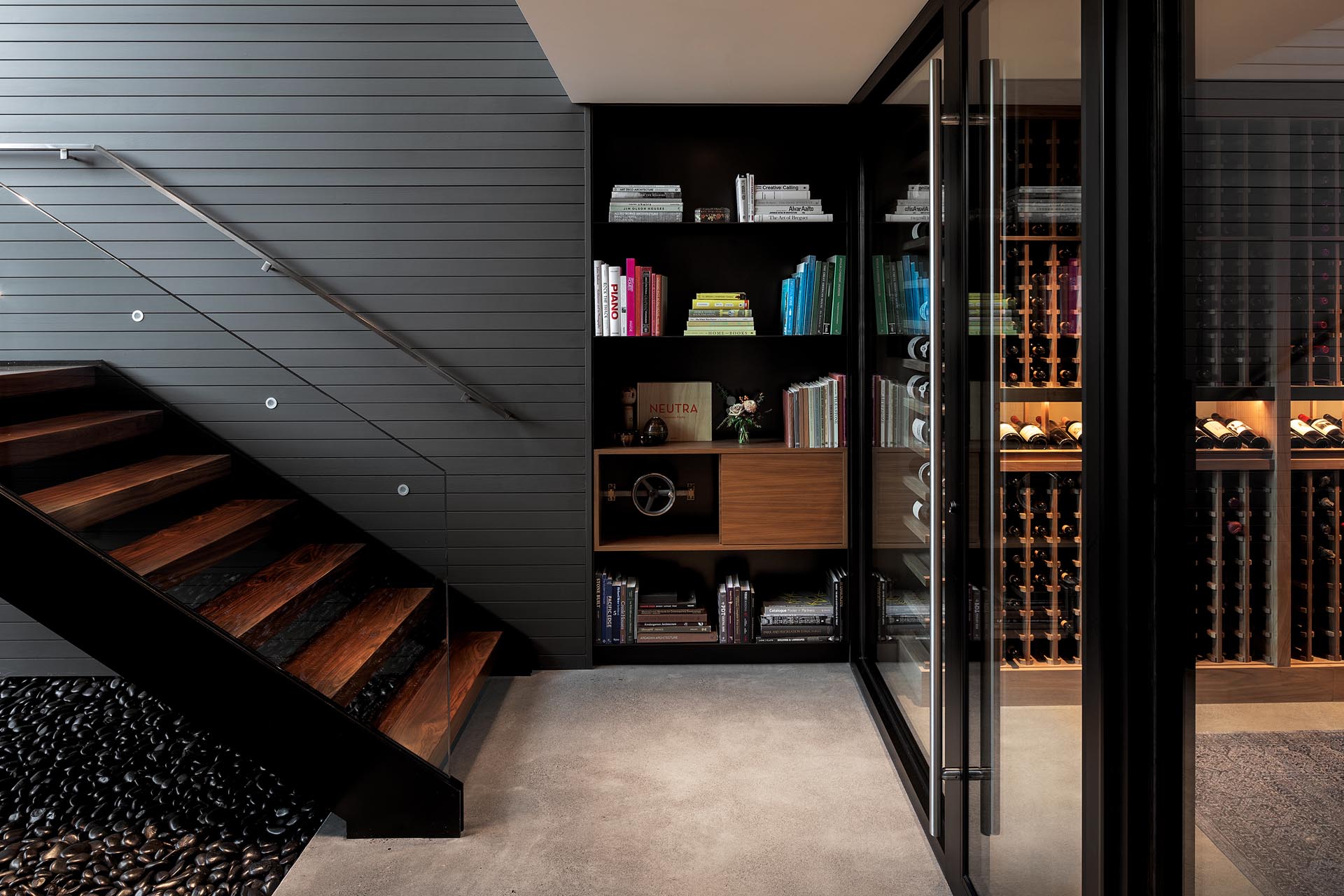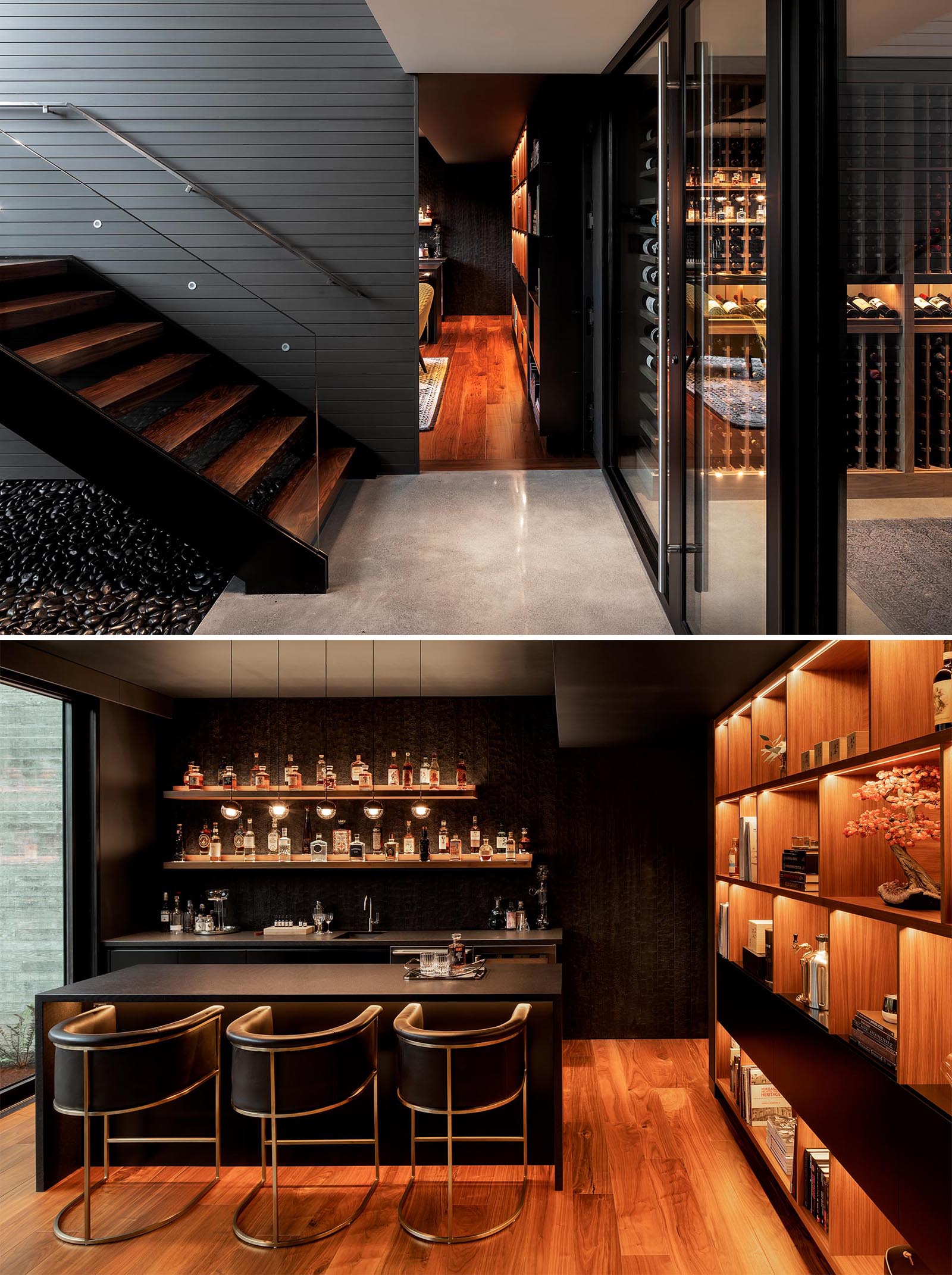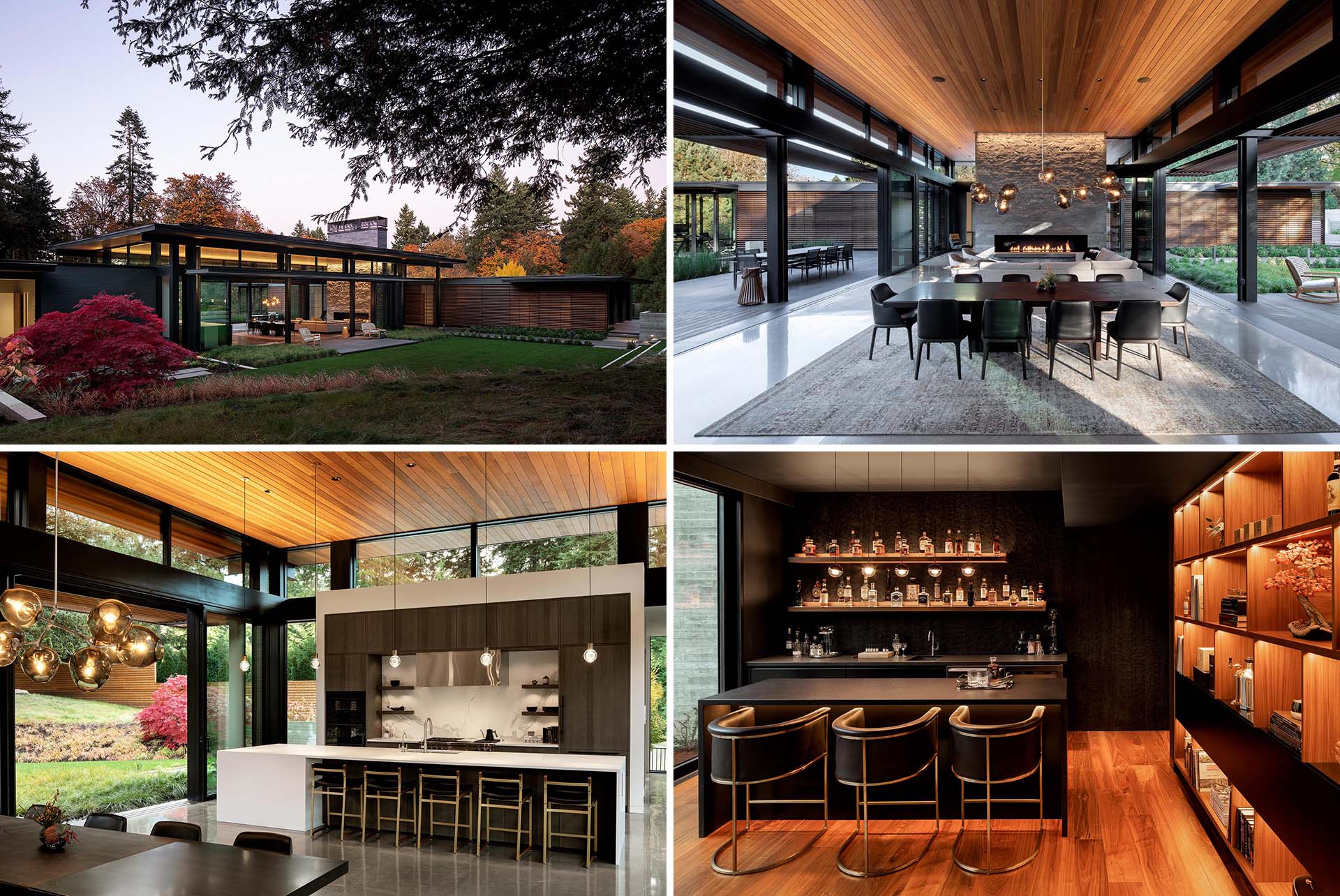
Scott | Edwards Architecture has recently completed the Glass Link House, a modern home in Portland, Oregon, that was designed for a family with a passion for entertaining, nature, and time spent together.
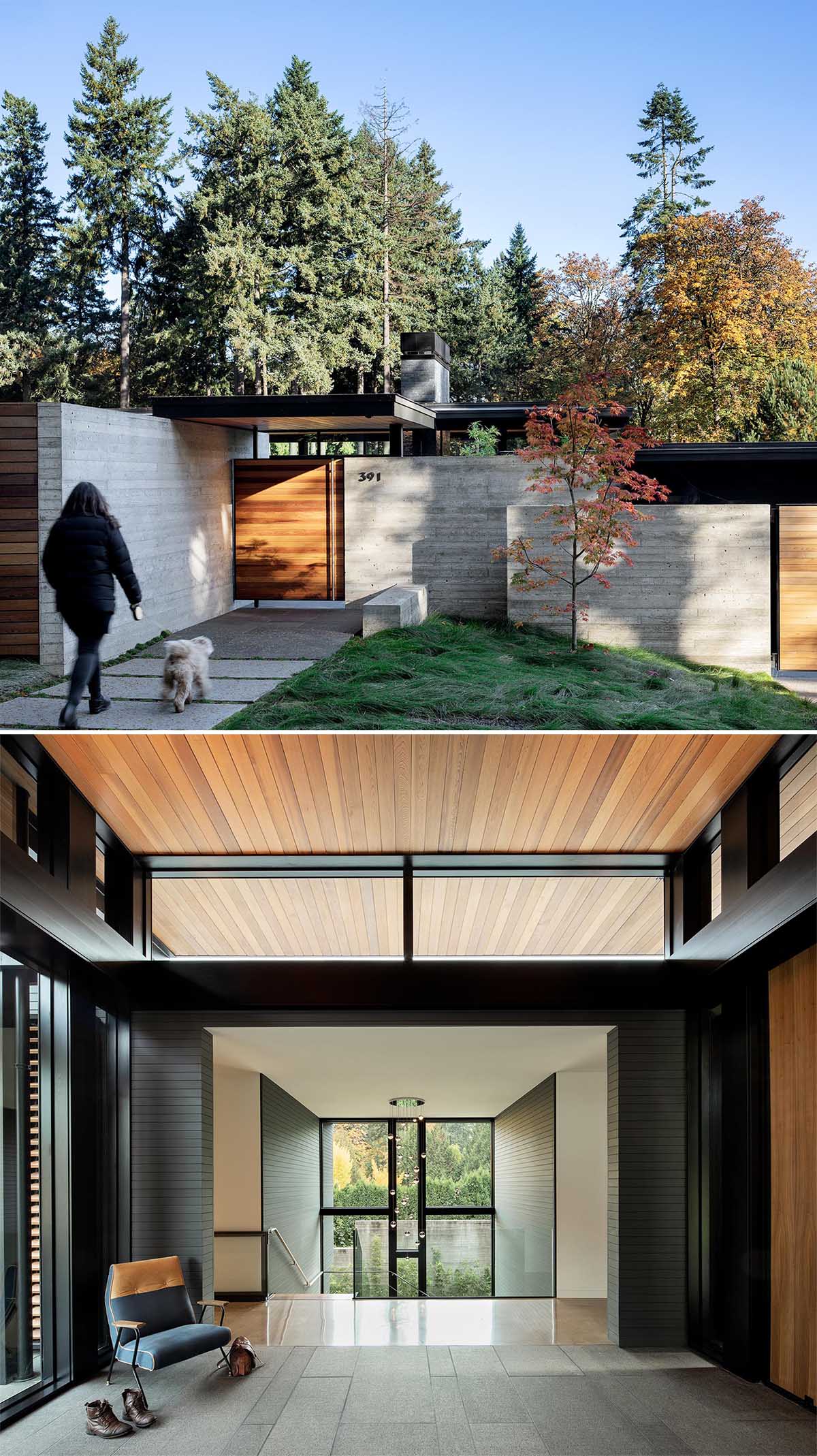
The home, which is nestled into the hillside, has a simple palette of wood, steel, stone, and glass, connecting the residence to its surroundings.
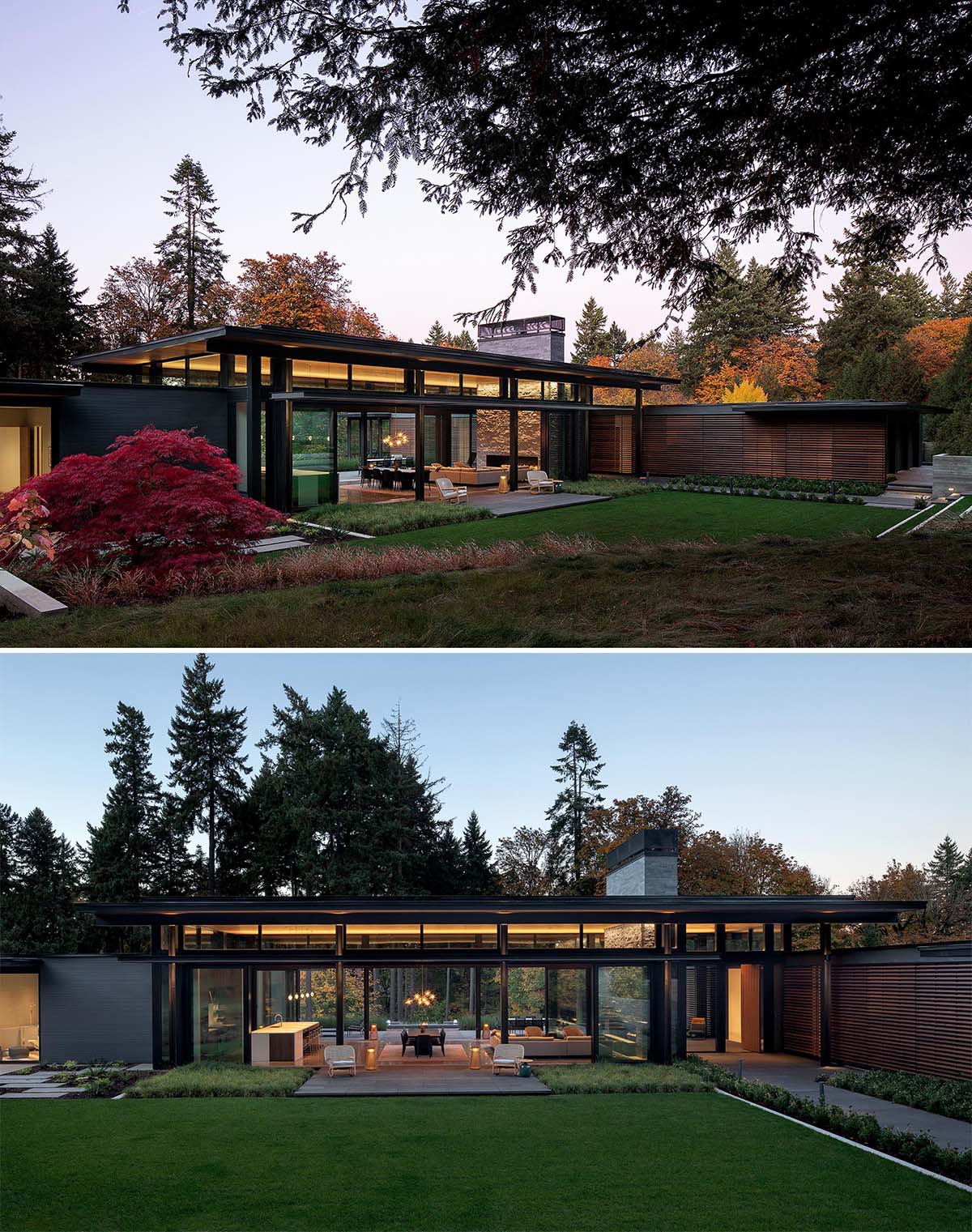
The main social areas of the home are gathered together in a single open plan room with retractable glass doors and large glass walls on either side that open to expansive outdoor spaces.
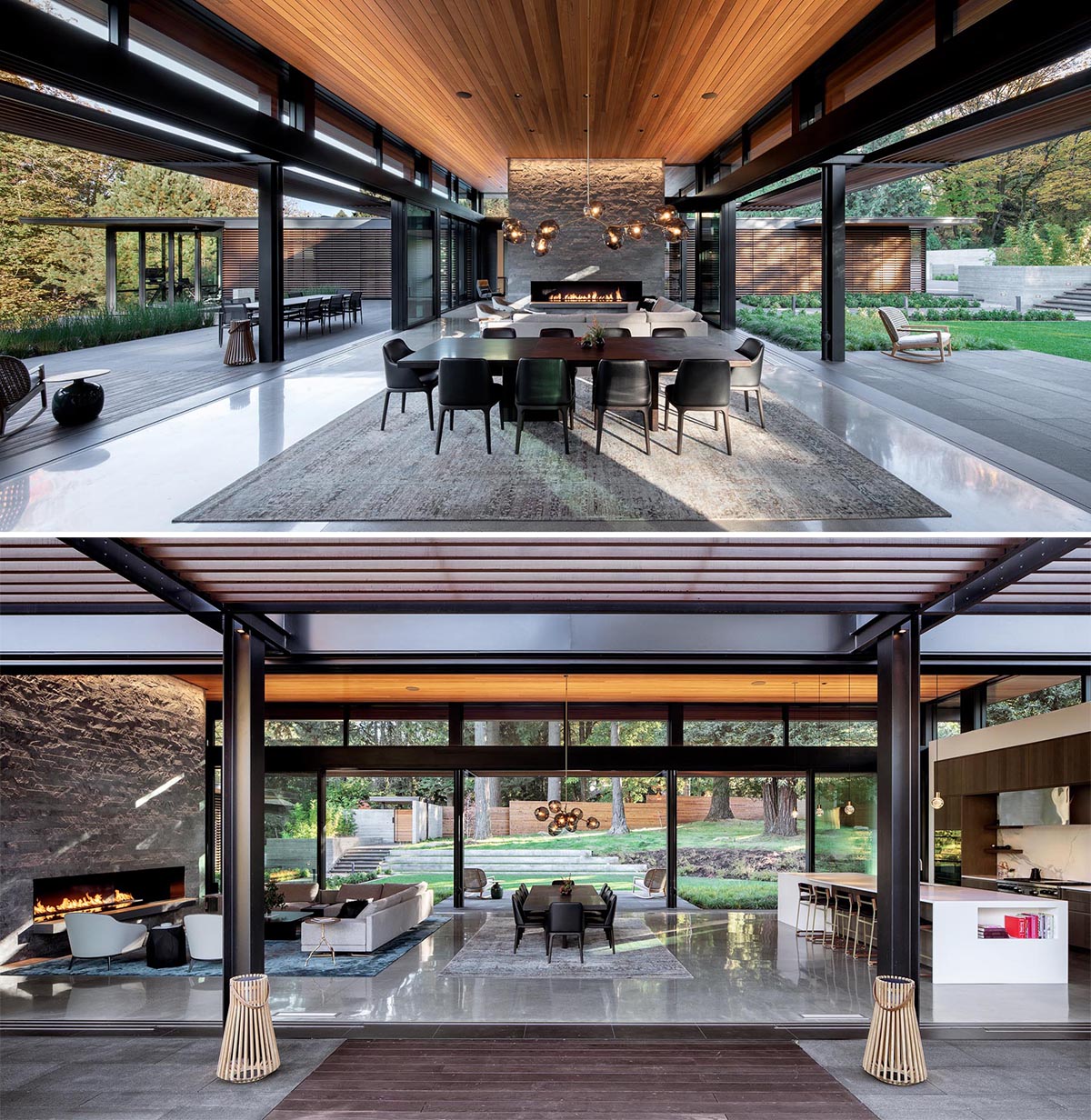
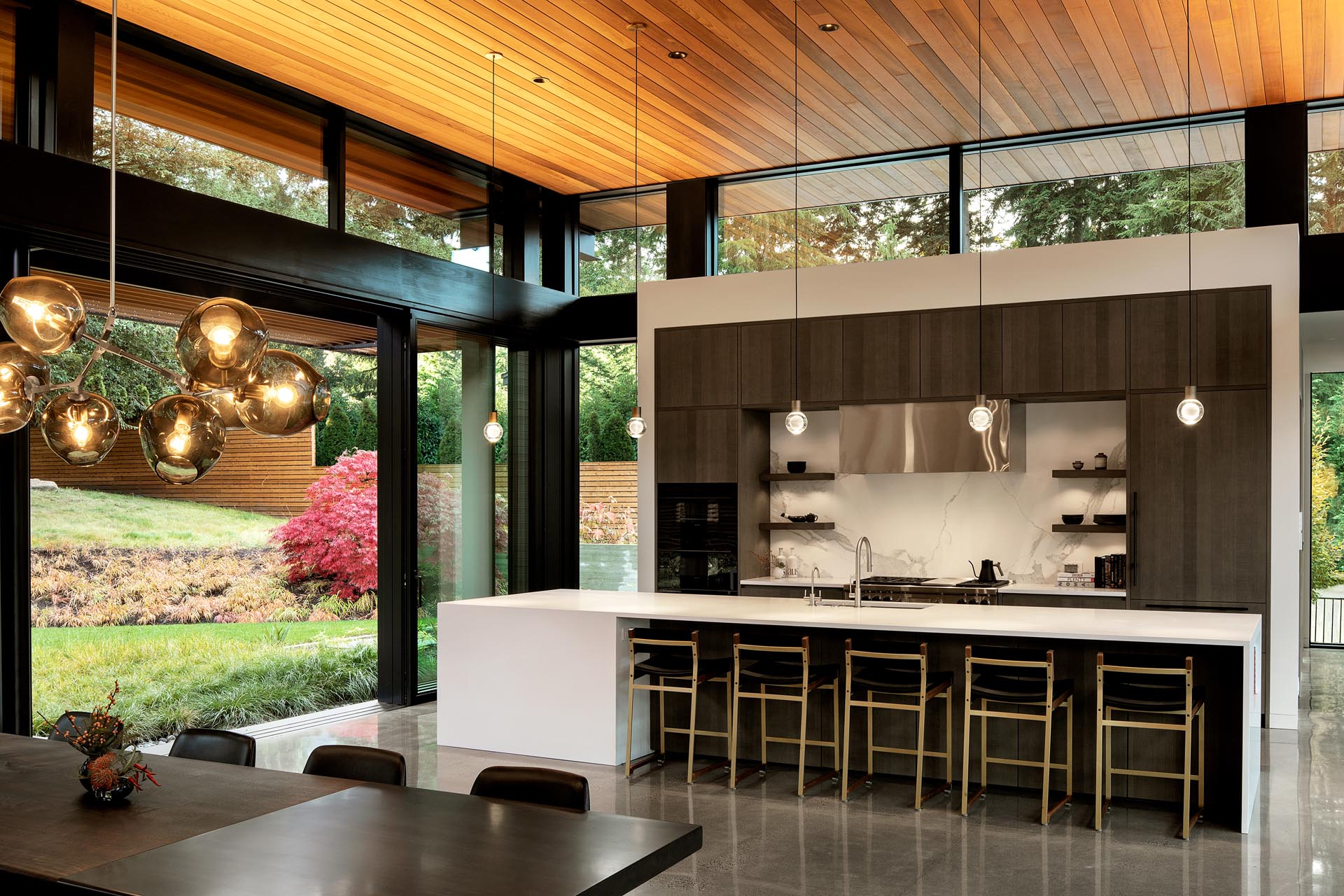
The landscaped granite terraces include a pool, spa, fire pit, and dining area.
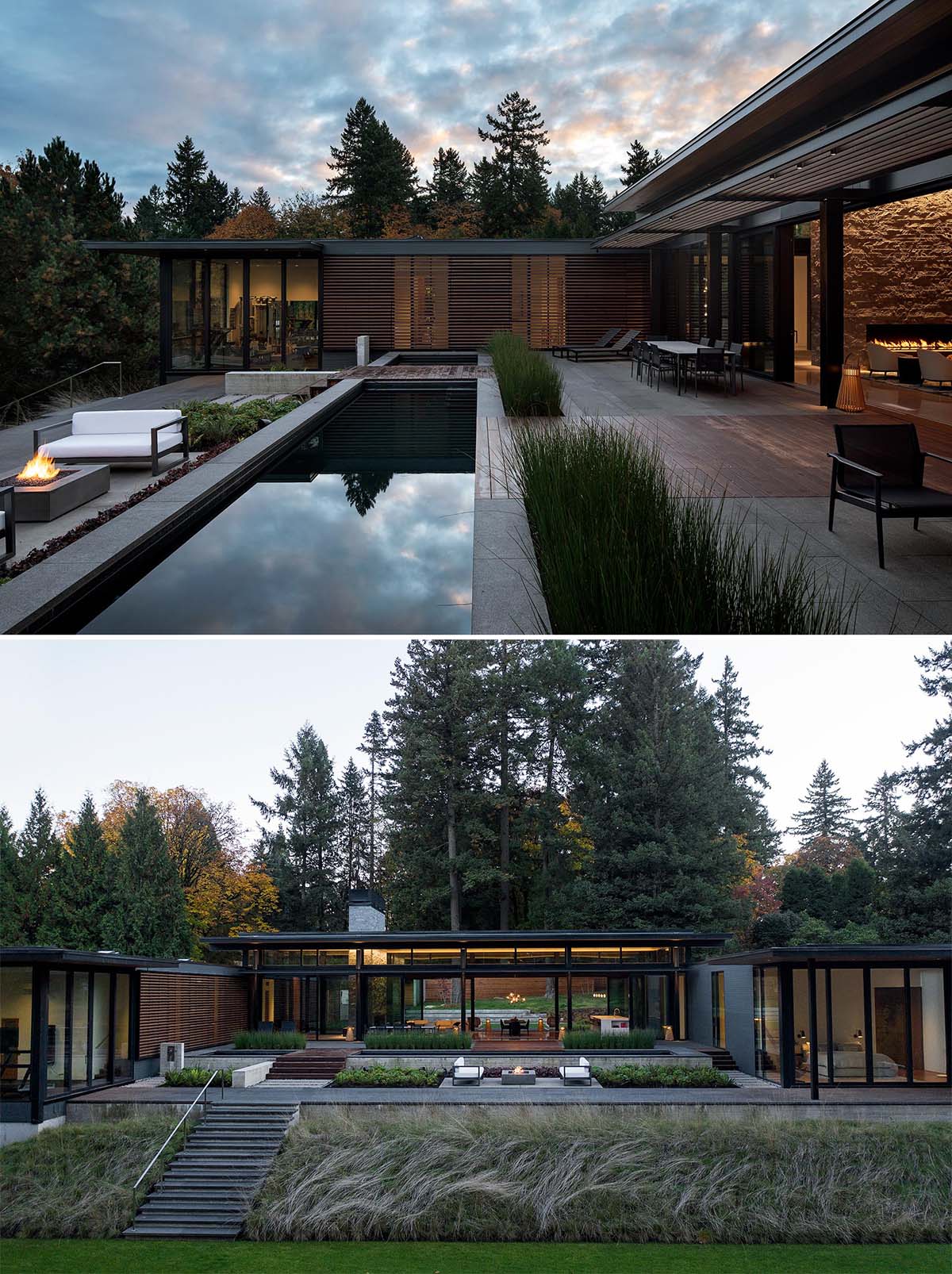
The central courtyard is flanked by two wings. The “restful” wing contains the kid’s bedrooms and primary bedroom suite ending in a framed view of the backyard.
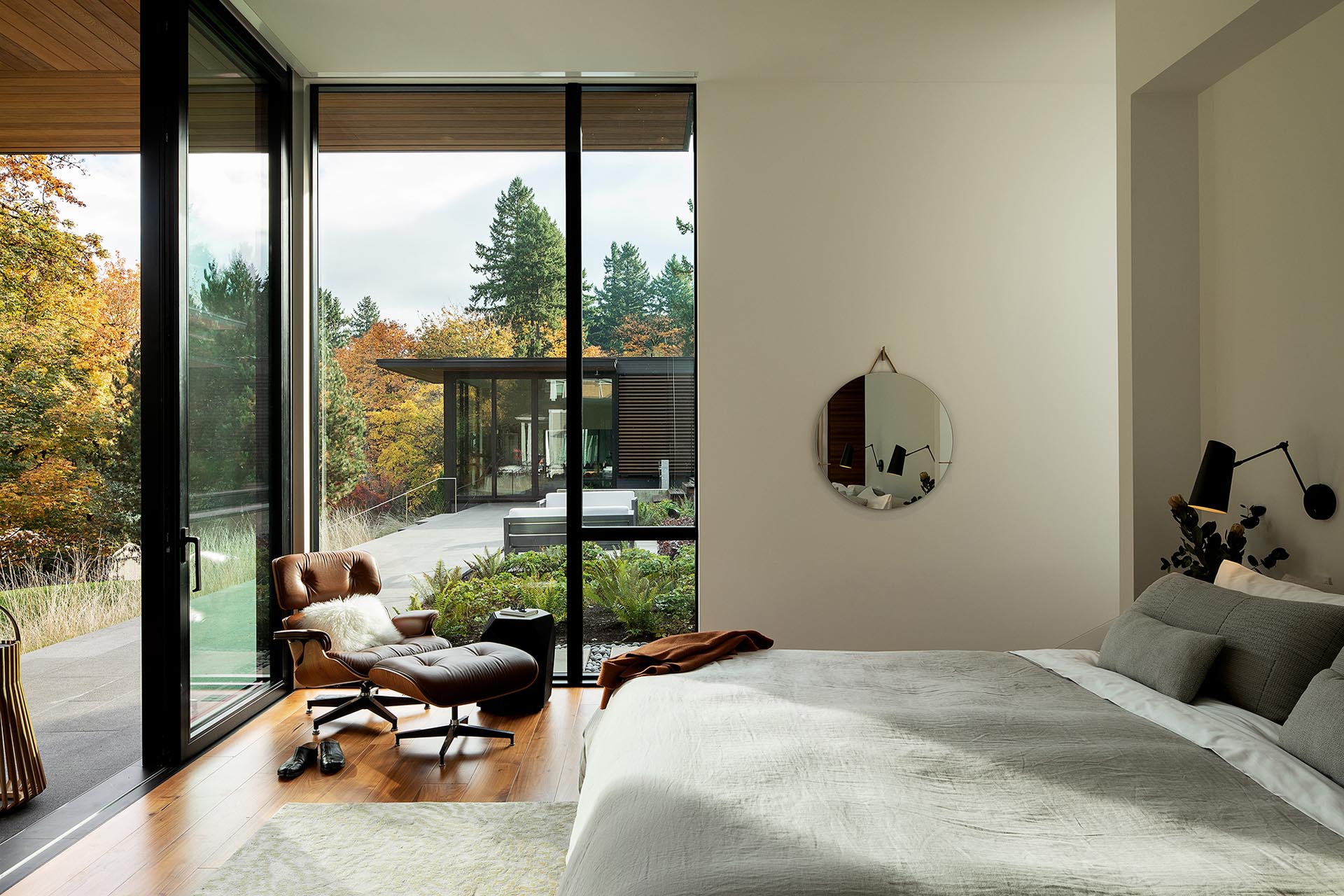
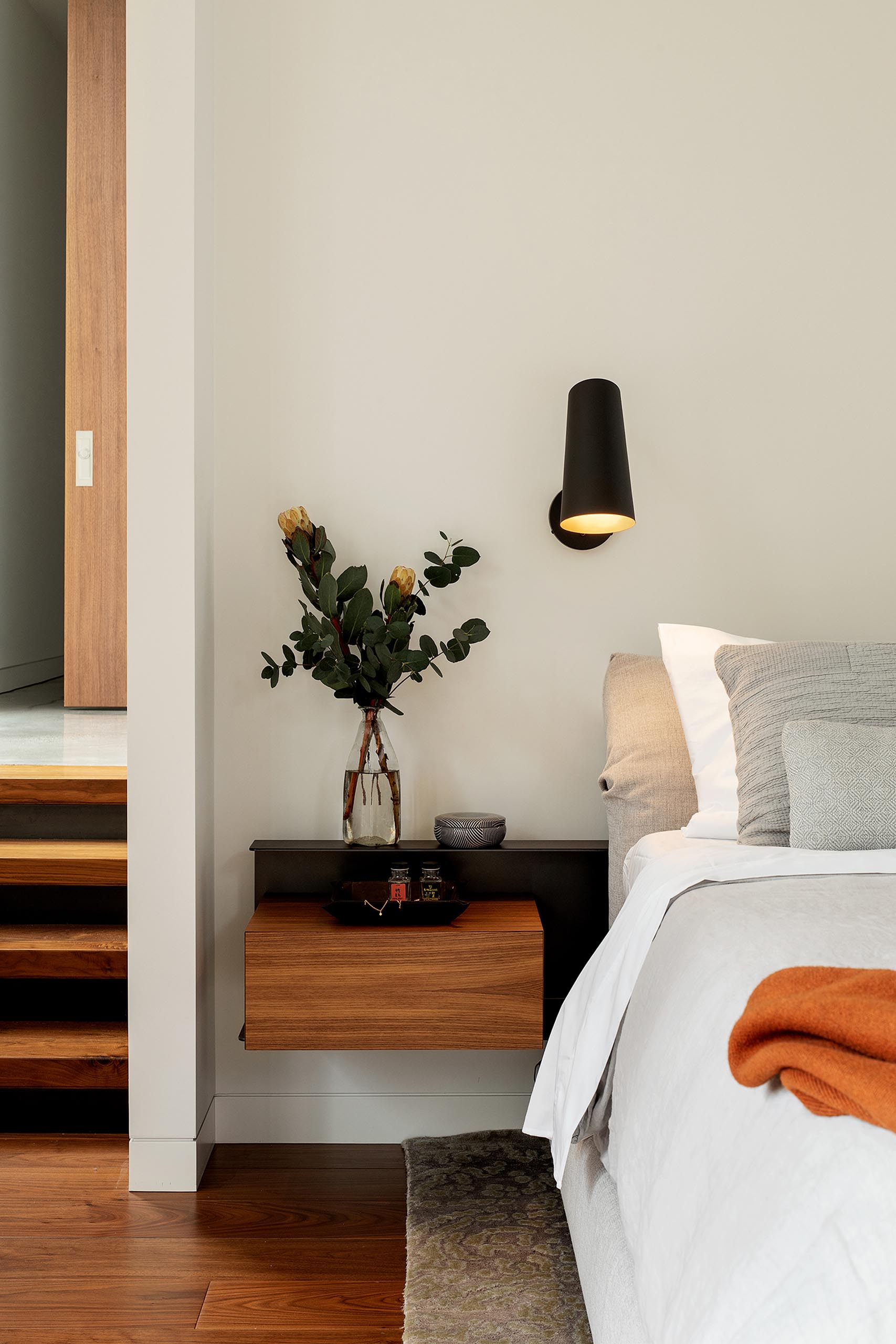
The en-suite bathroom has a warm wood accent wall with varying tones and includes a horizontal shelving niche with hidden lighting.
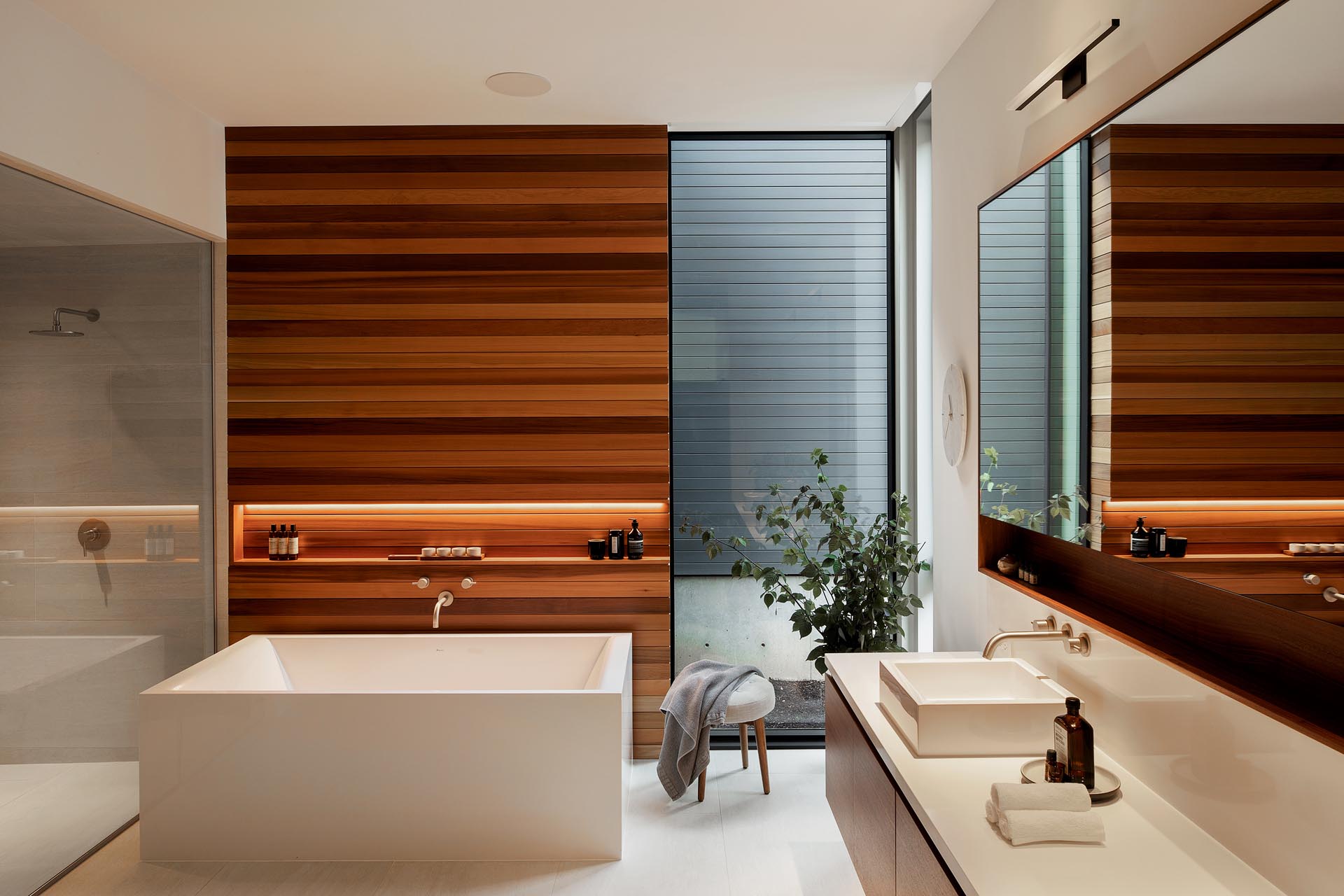
The “active” wing of the home contains the workout room, sauna, media room, guest bedrooms, wine room, and hidden whiskey room – accessed through a secret latch in the bookshelf at the bottom of the stairs.
