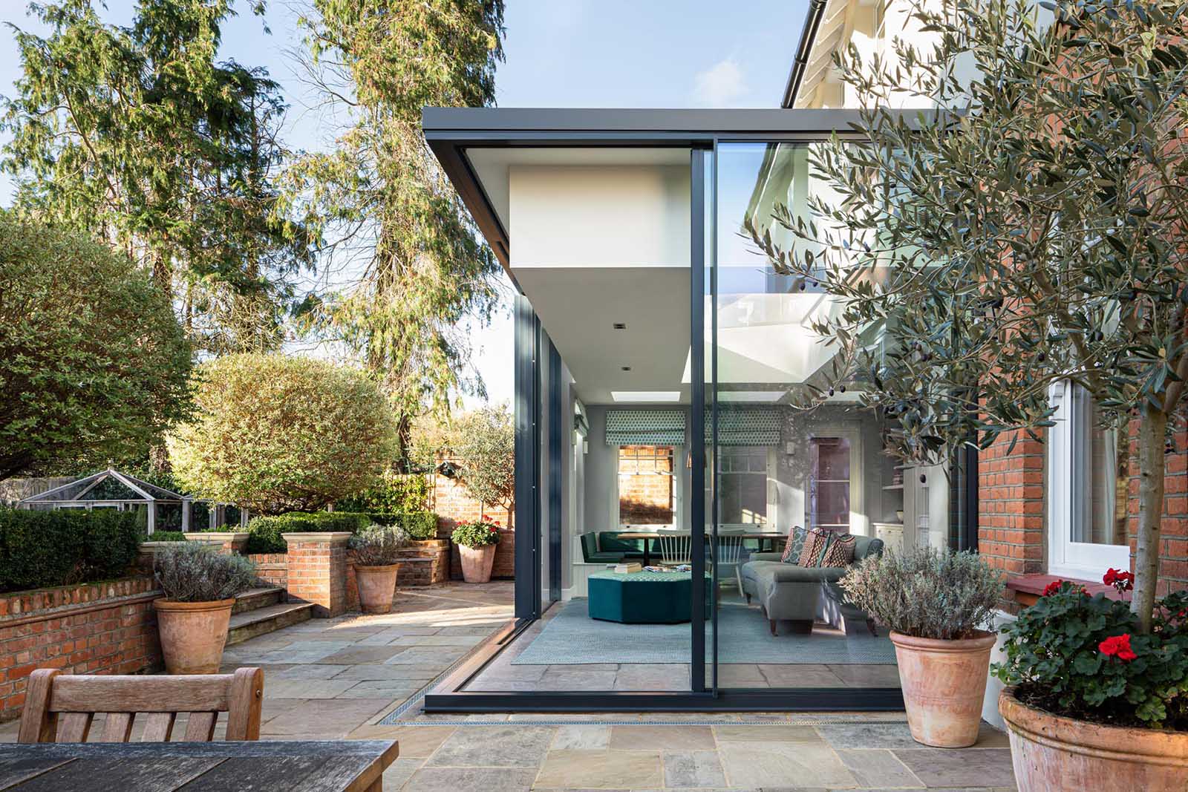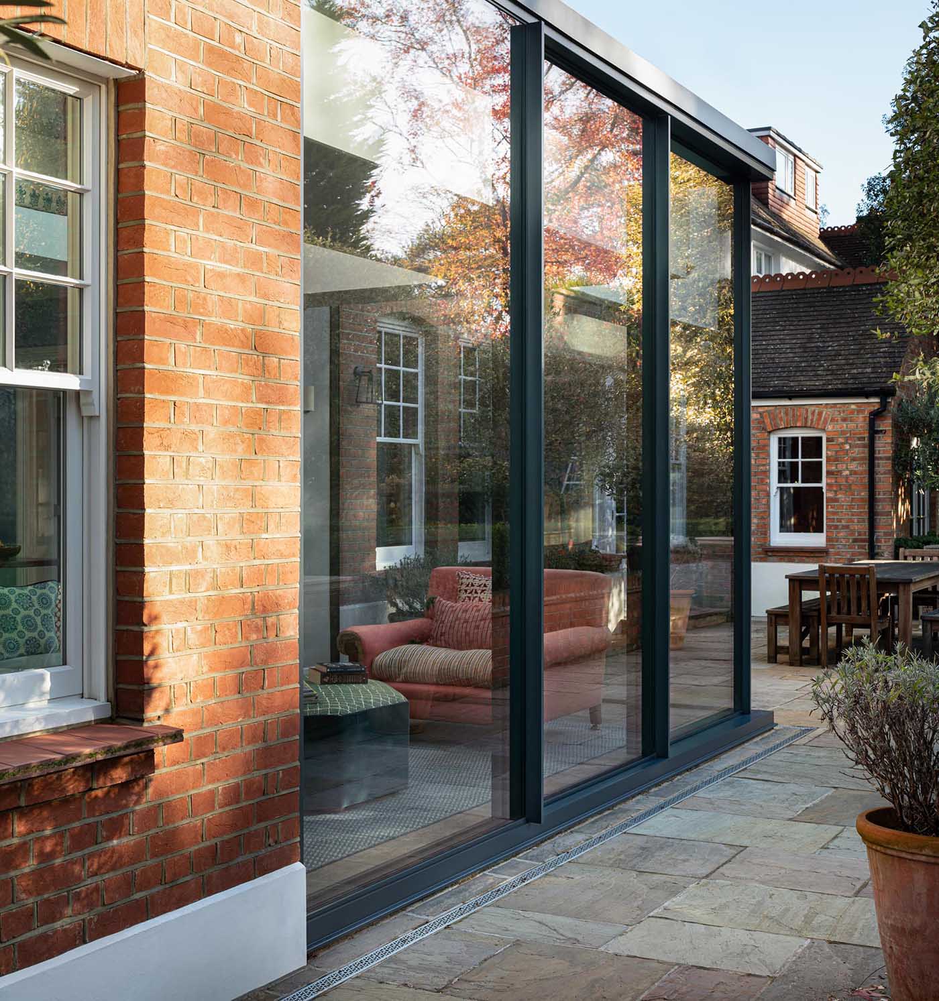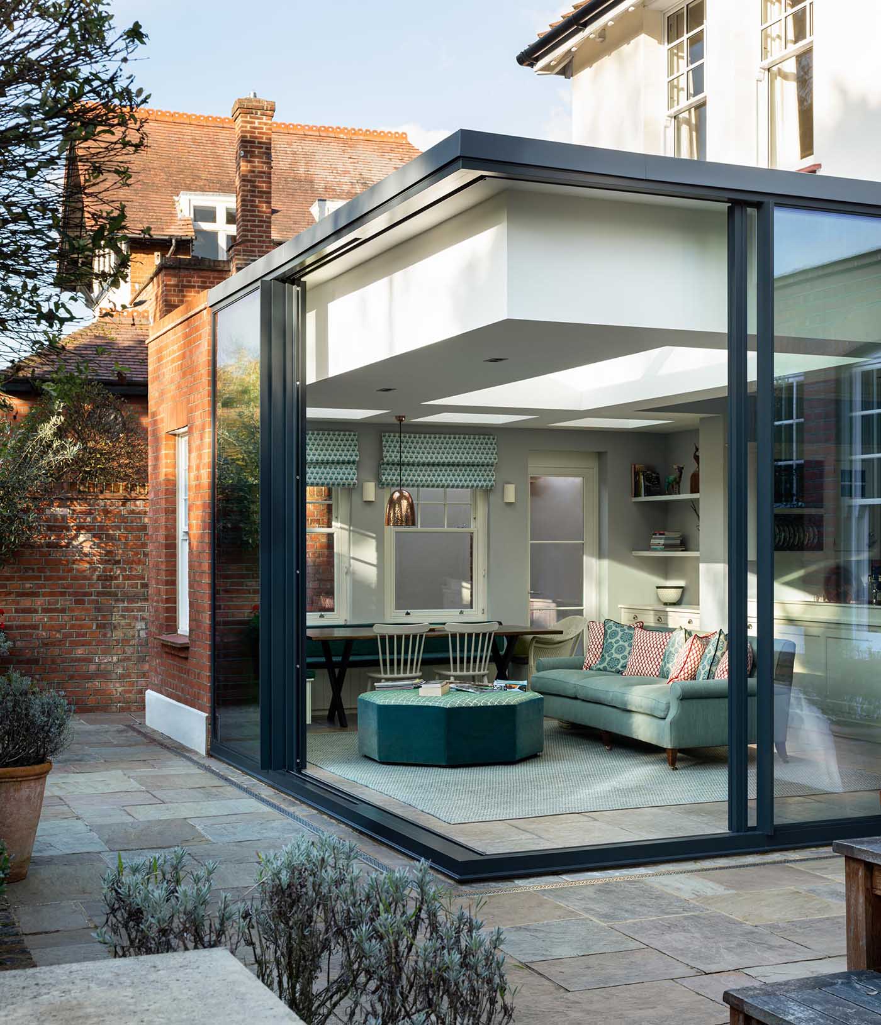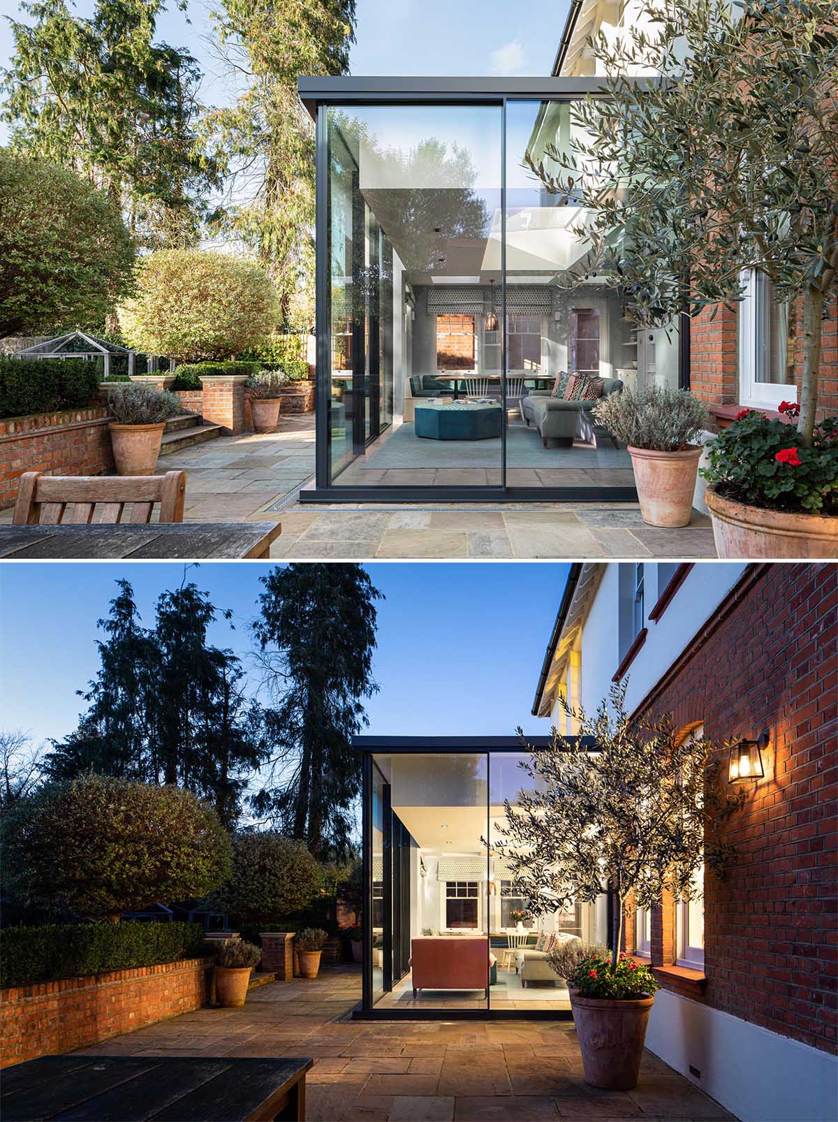
Alcantara Evans Architects has designed a new rear addition for a traditional brick home in London, England.
Their client wanted to create an open-plan space to enlarge and increase the area and light of the kitchen/dining area.

The new extension, furnished with a dining area and living space, has a black frame with floor-to-ceiling walls of glass, which can be opened to connect the interior of the room with the outdoors.

In addition to the glass walls, there are also skylights that allow the natural light to travel even further into the home.
