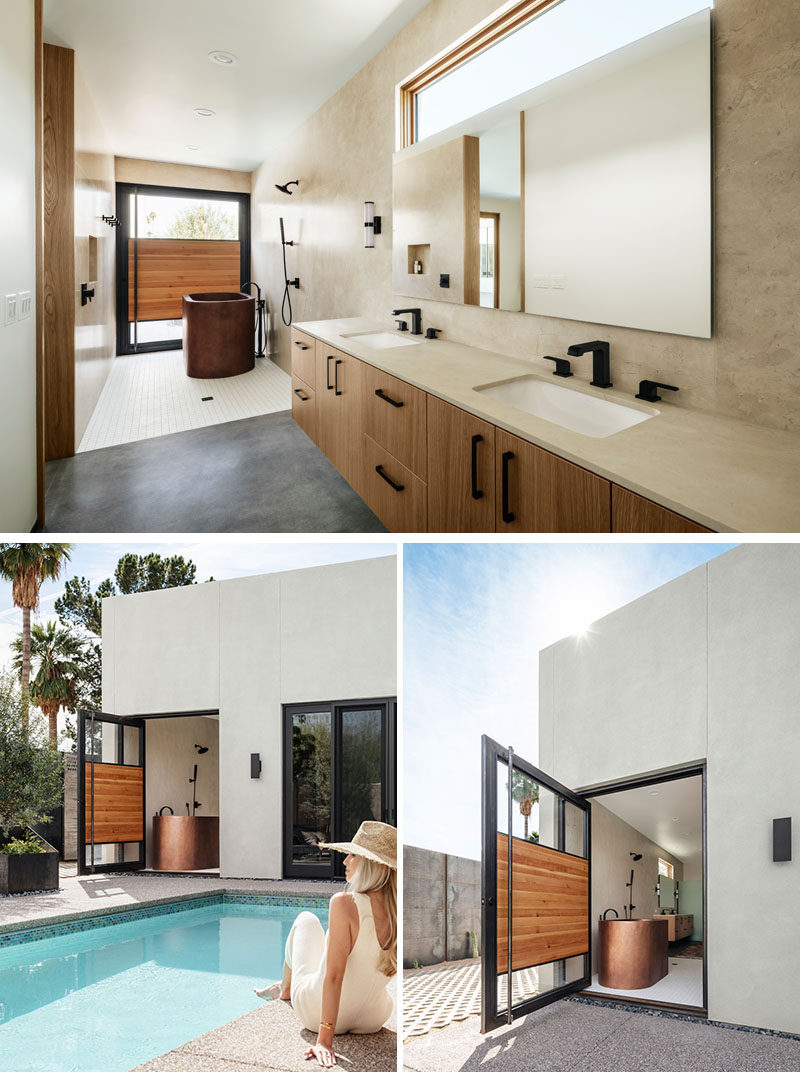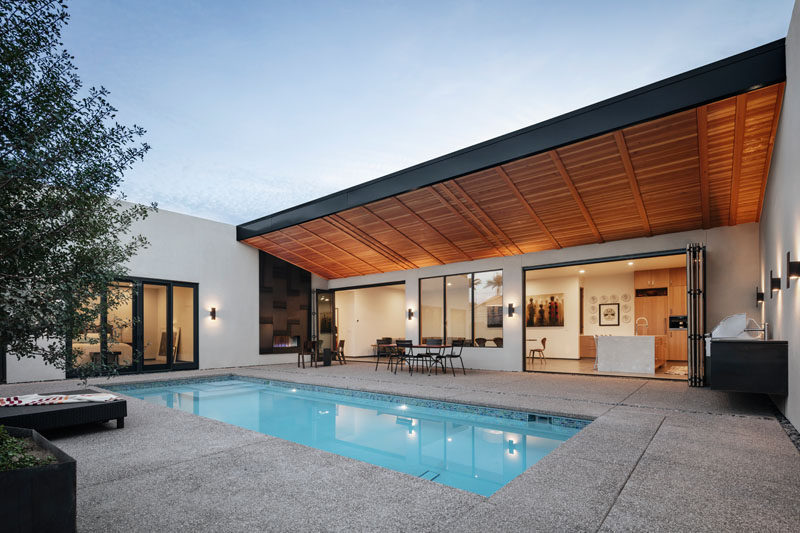Photography by Roehner + Ryan
Architecture firm The Ranch Mine, has designed a modern courtyard house in Phoenix, Arizona, that draws inspiration from famed artist Georgia O’Keeffe’s adobe houses and patio paintings.
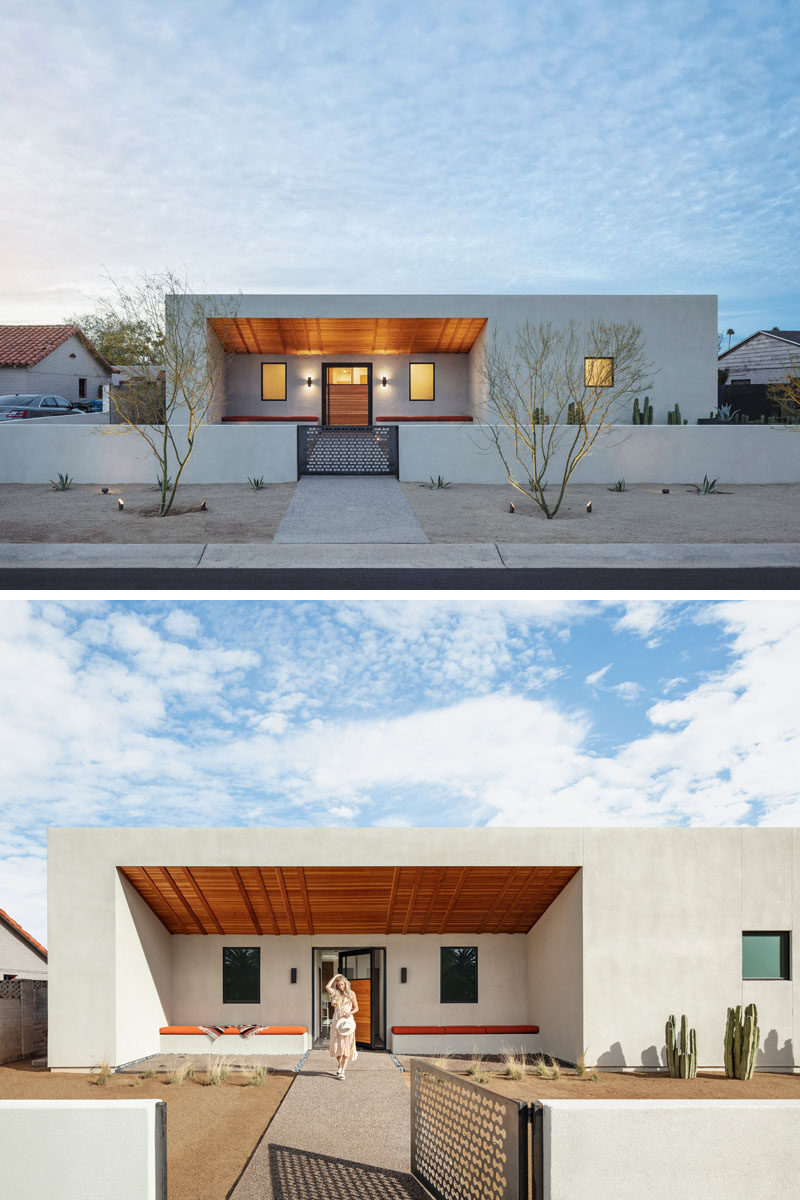
Photography by Roehner + Ryan
At the front of the house is a semi-private courtyard with woven wood ceiling and bench seating on either side of a pivoting front door.
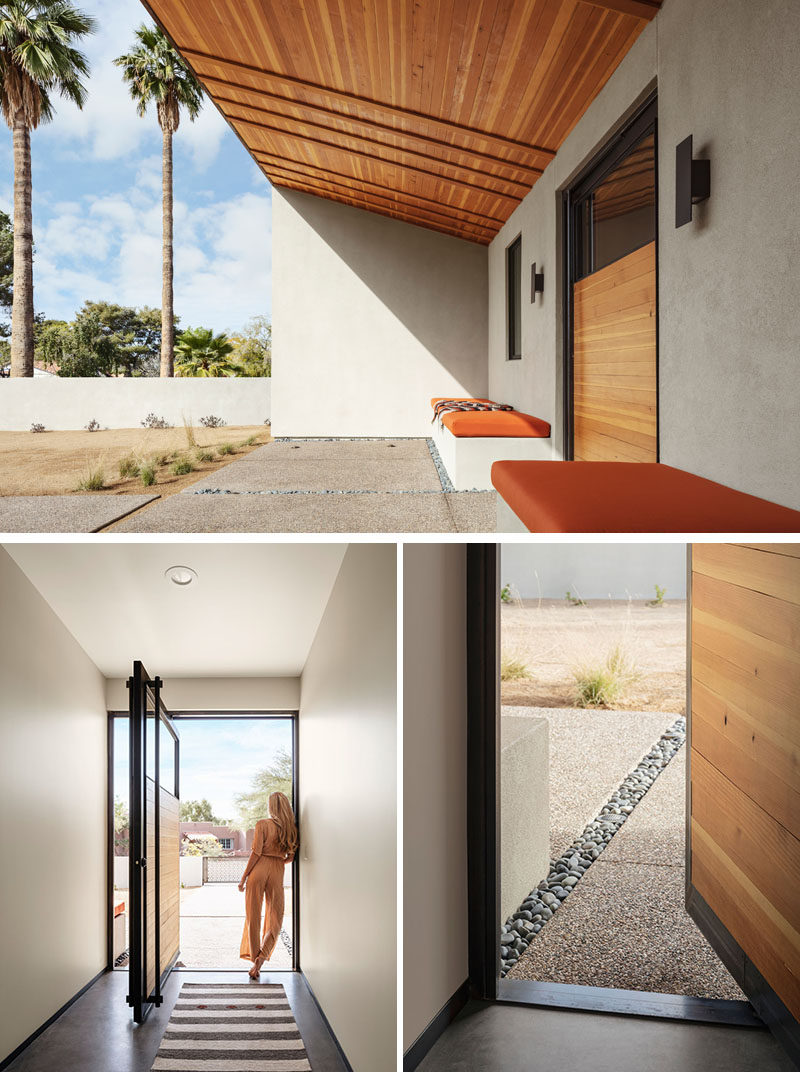
Photography by Roehner + Ryan
The main social areas of the home are all open plan, with the dining area separating the living room from the kitchen.
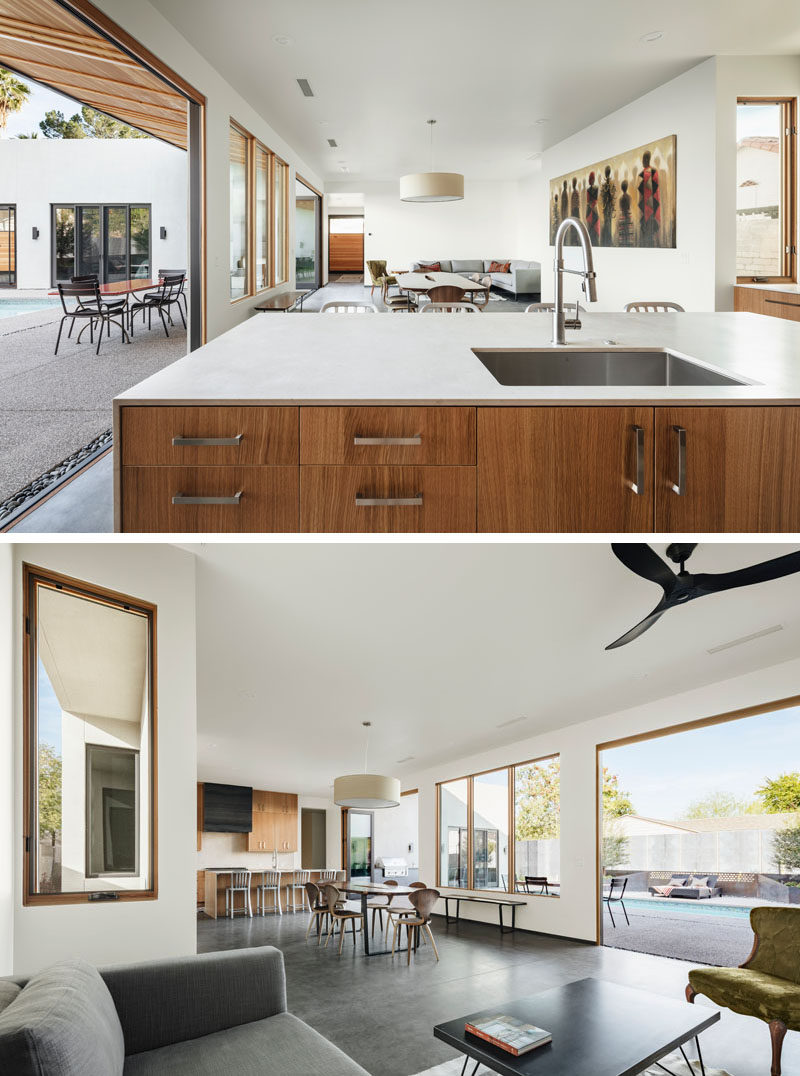
Photography by Roehner + Ryan
In the kitchen, white oak cabinetry has been paired with honed marble counters, and a custom steel hood. Bi-folding doors opens the kitchen to an outdoor space.
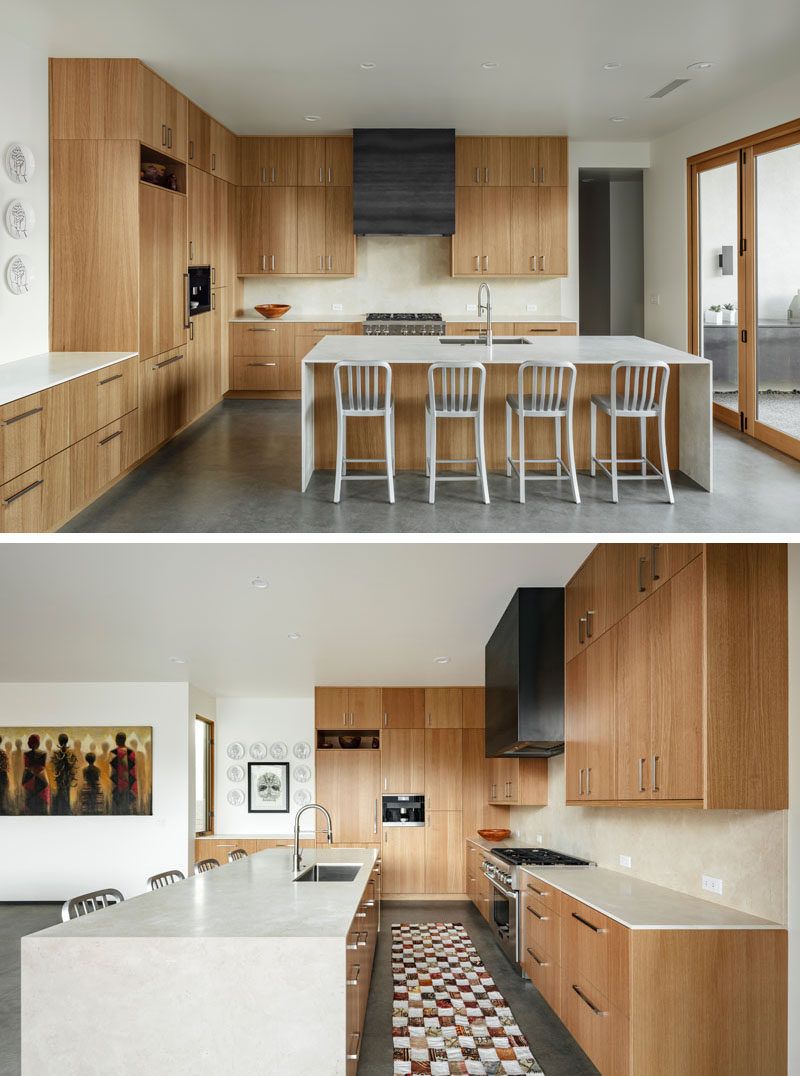
Photography by Roehner + Ryan
The rear private courtyard revolves around a pool, while a steel-clad outdoor fireplace is located on one side, and on the opposite side, there’s a wall hung outdoor kitchen. Also featured are custom steel planters that carve out an area for chaise lounges between two shade trees.
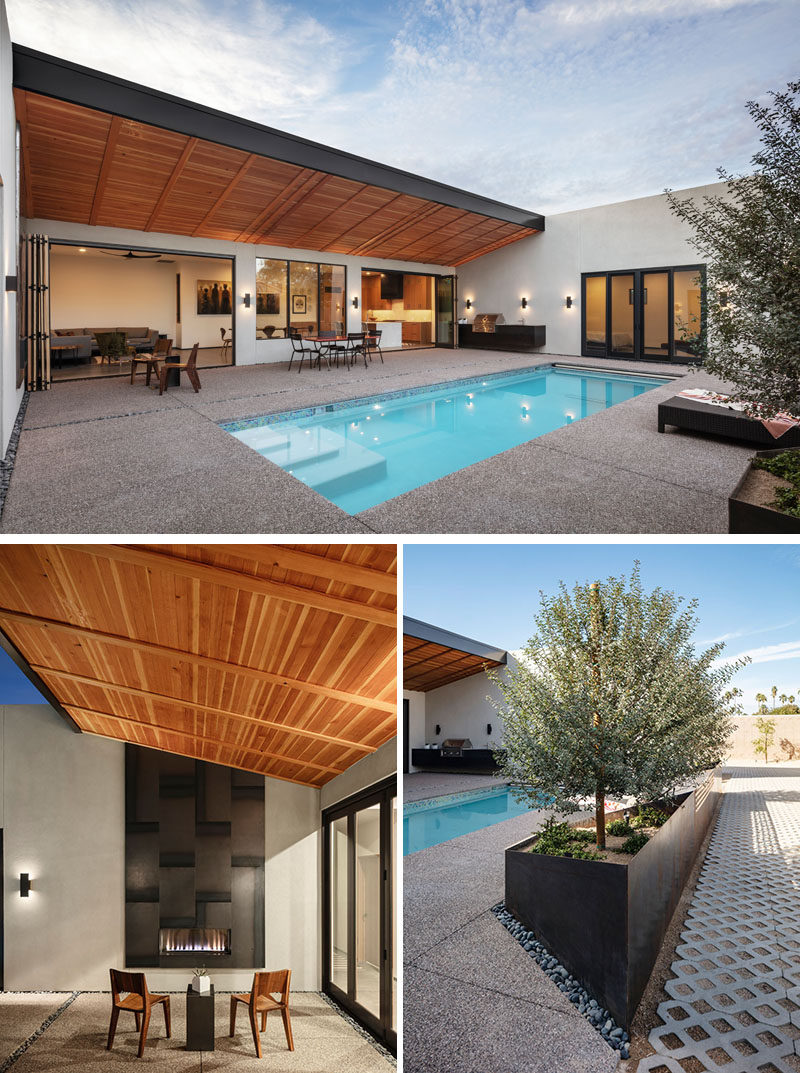
Photography by Roehner + Ryan
Wood-framed, sliding glass doors connect the courtyard to the master bedroom.
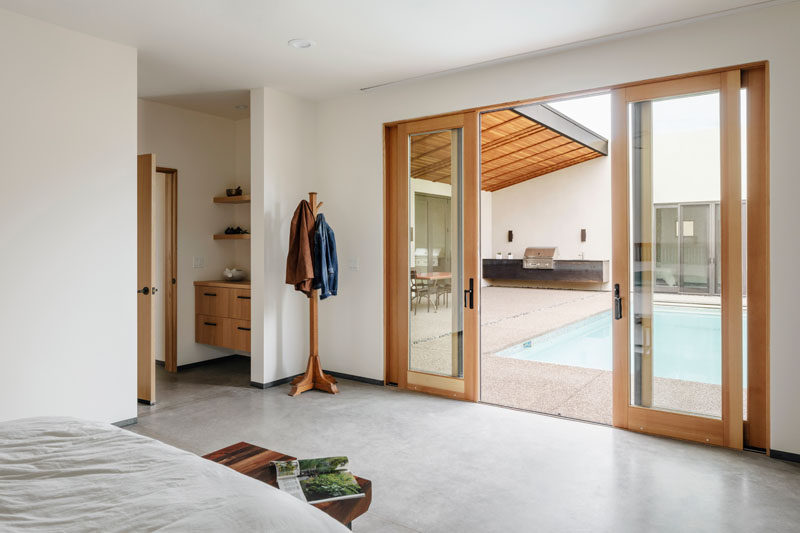
Photography by Roehner + Ryan
White oak cabinetry is continued throughout the house, including in the honed marble clad master bathroom that features a walk-in shower area and copper soaking tub, that transforms from a private retreat to an outdoor experience with a custom pivoting door.
