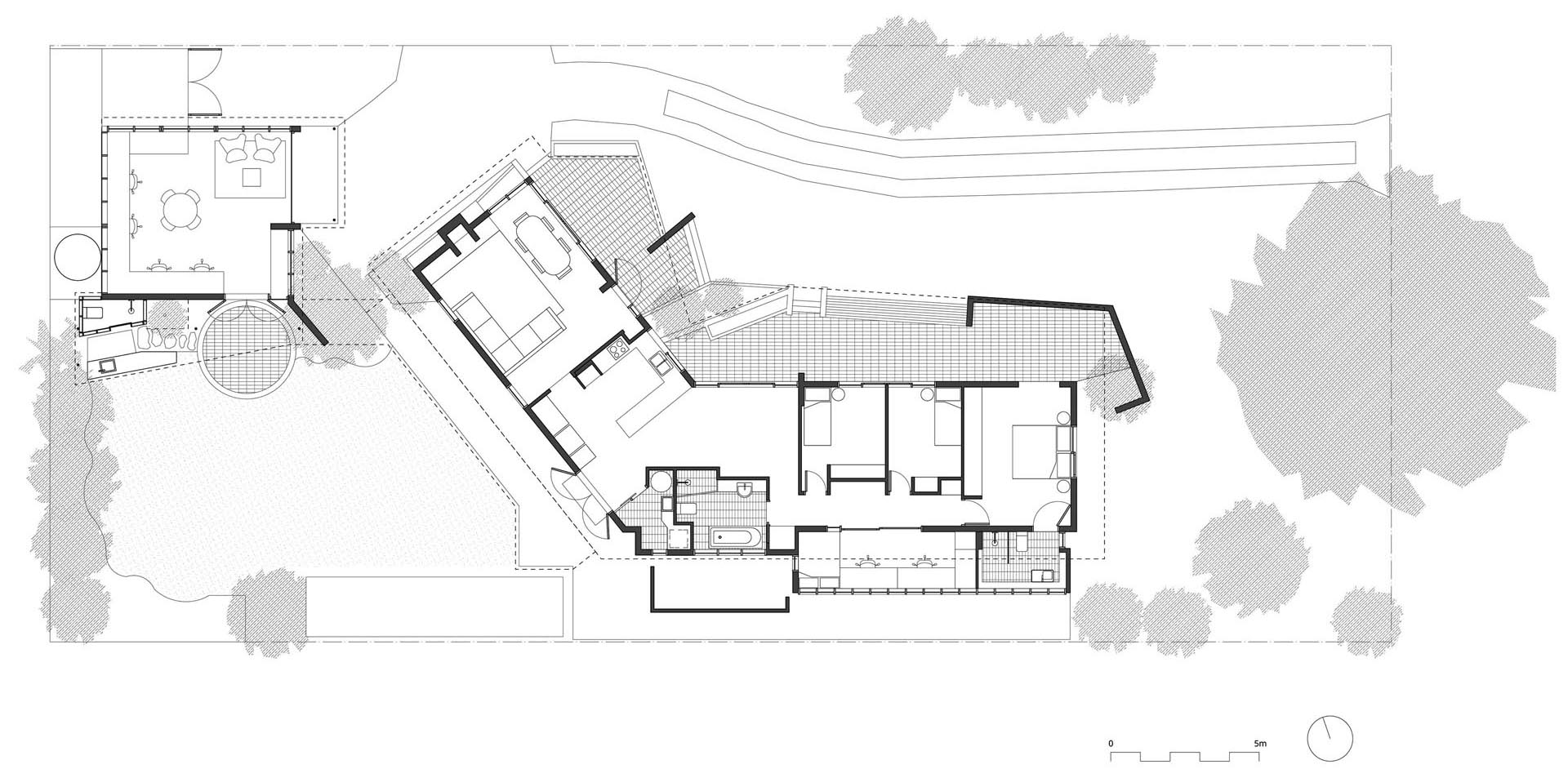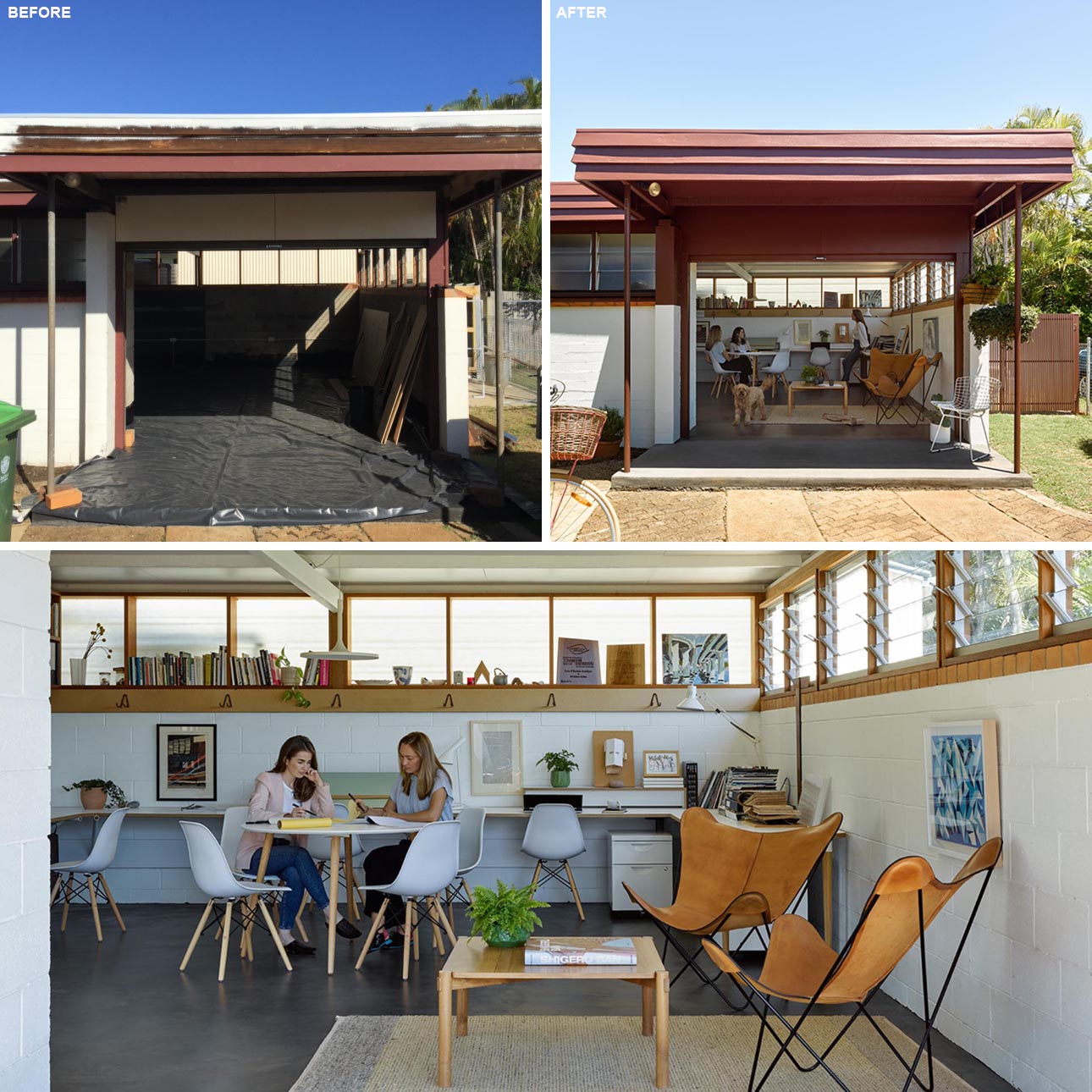
Australia-based architect Anna O’Gorman has designed the conversion of a garage into a home office space at the rear of a house near Moreton Bay in Queensland.
Here’s a glimpse of the old garage before and during the construction period.
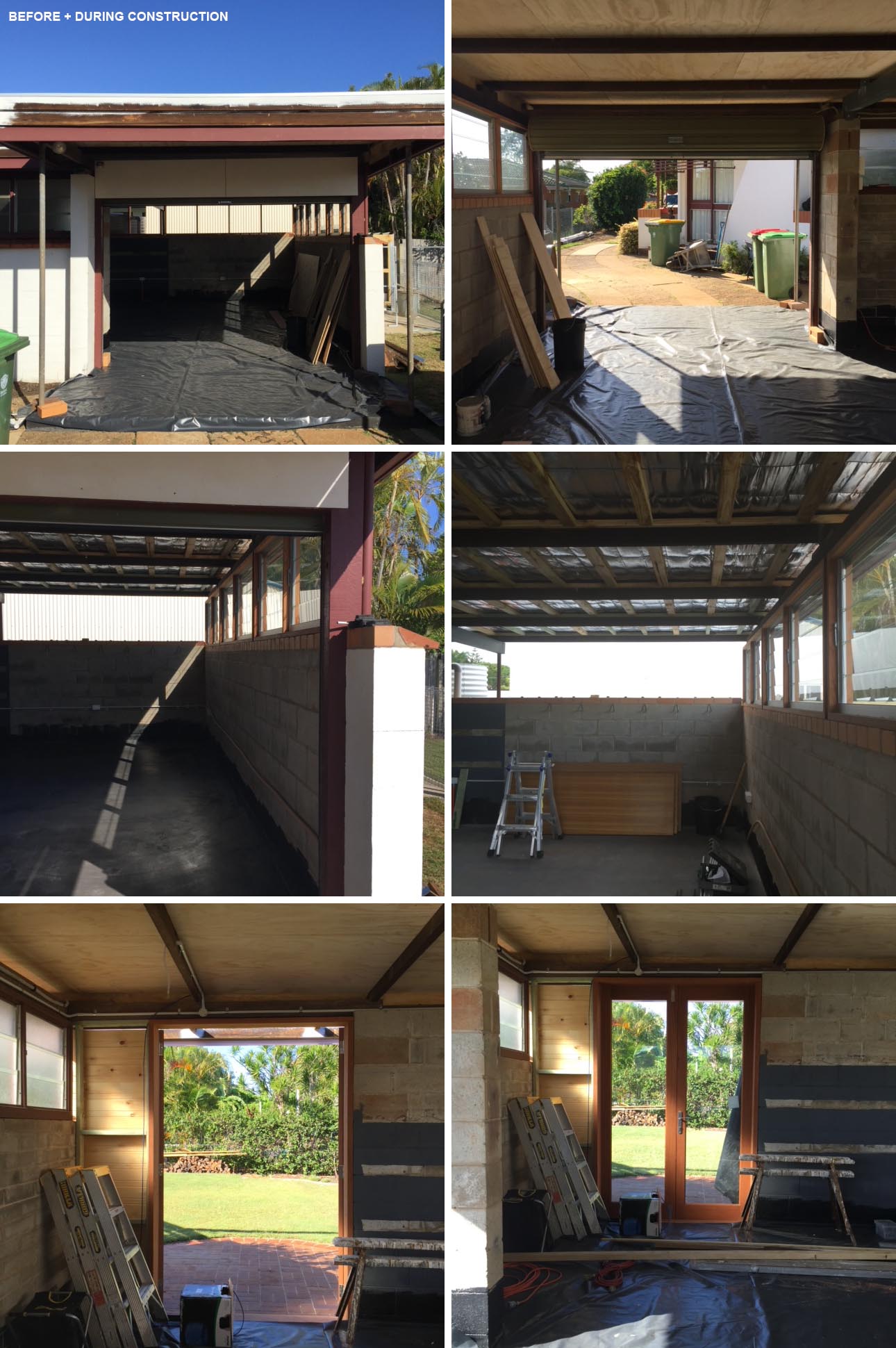
The garage sits within a residential property, so future adaptability was a primary consideration when designing the space.
With minimal intervention, Anna created a contemporary space to accommodate four to five team members, which also has the potential to adapt into a secondary suite (granny flat) in the future.
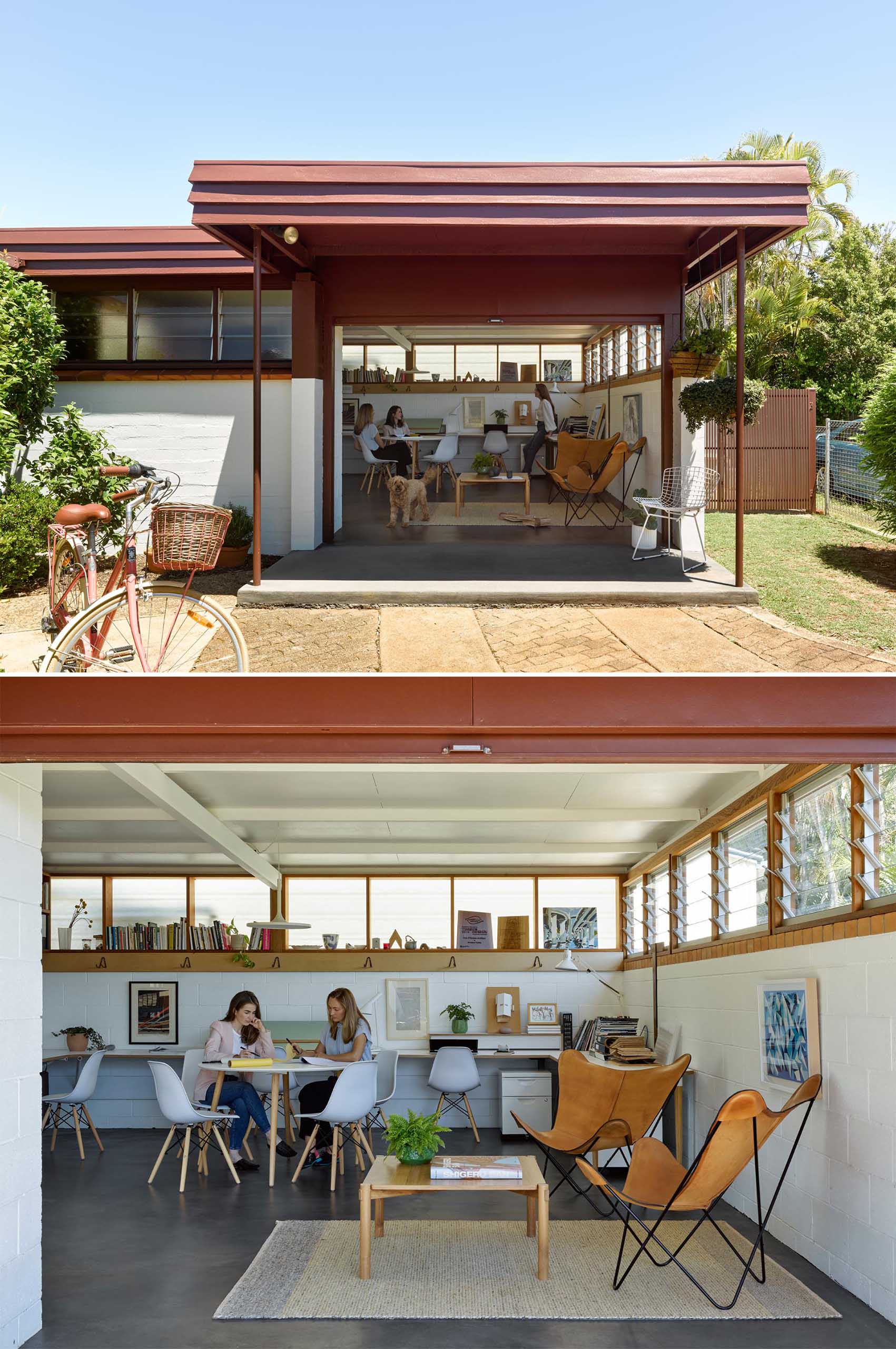
The space was enclosed with louvers and translucent sheeting to maintain garden views and year-round light. Other work done to the space included waterproofing the concrete slab, replacing and extending the roof to accommodate a kitchen, and installing insulation.
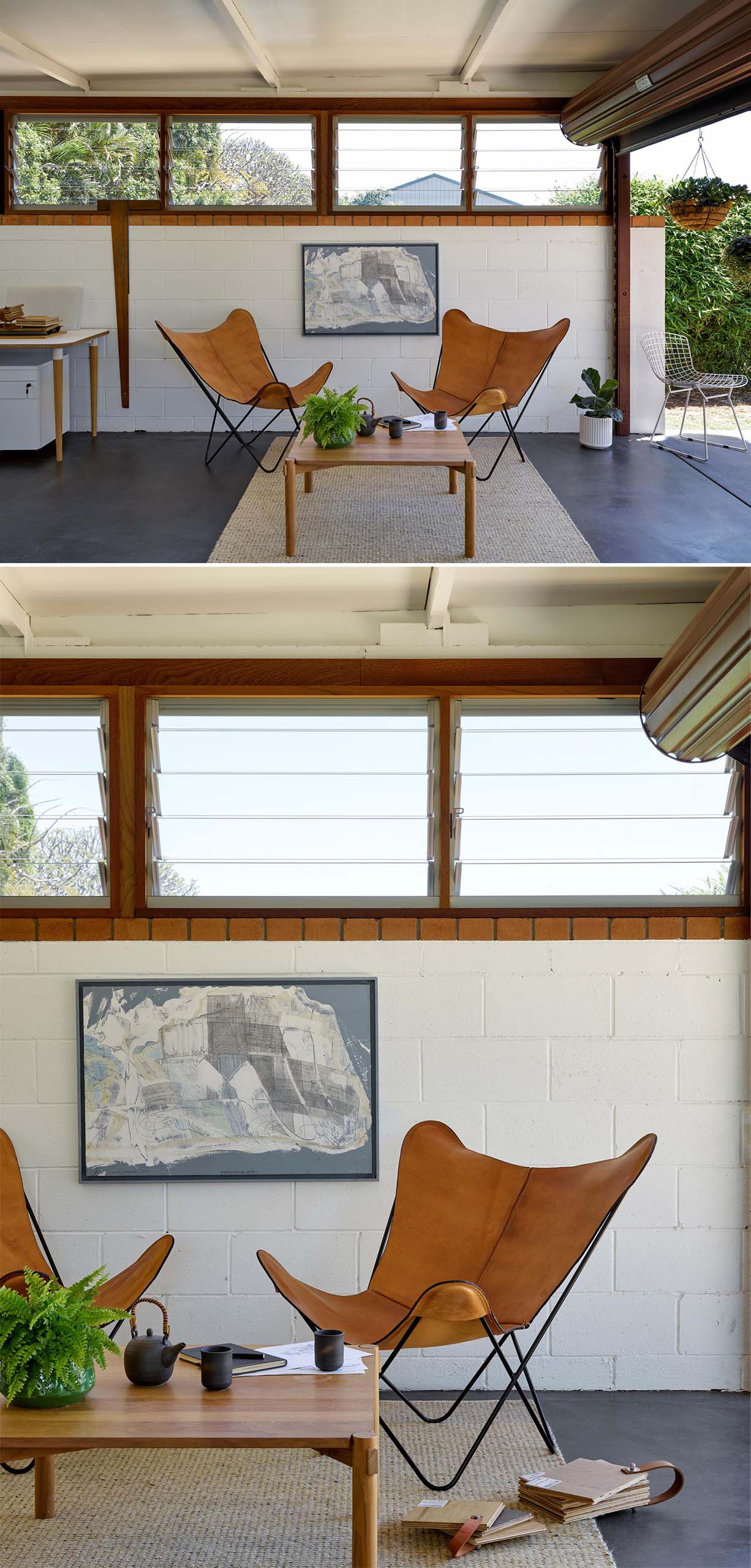
The block walls were painted white to brighten the space, and the existing timberwork bench was repurposed into a coffee/tea bench to preserve the character of the space. A bathroom was also installed, with a high opening to provide a view of the sky and magnolia tree from inside the bathroom.
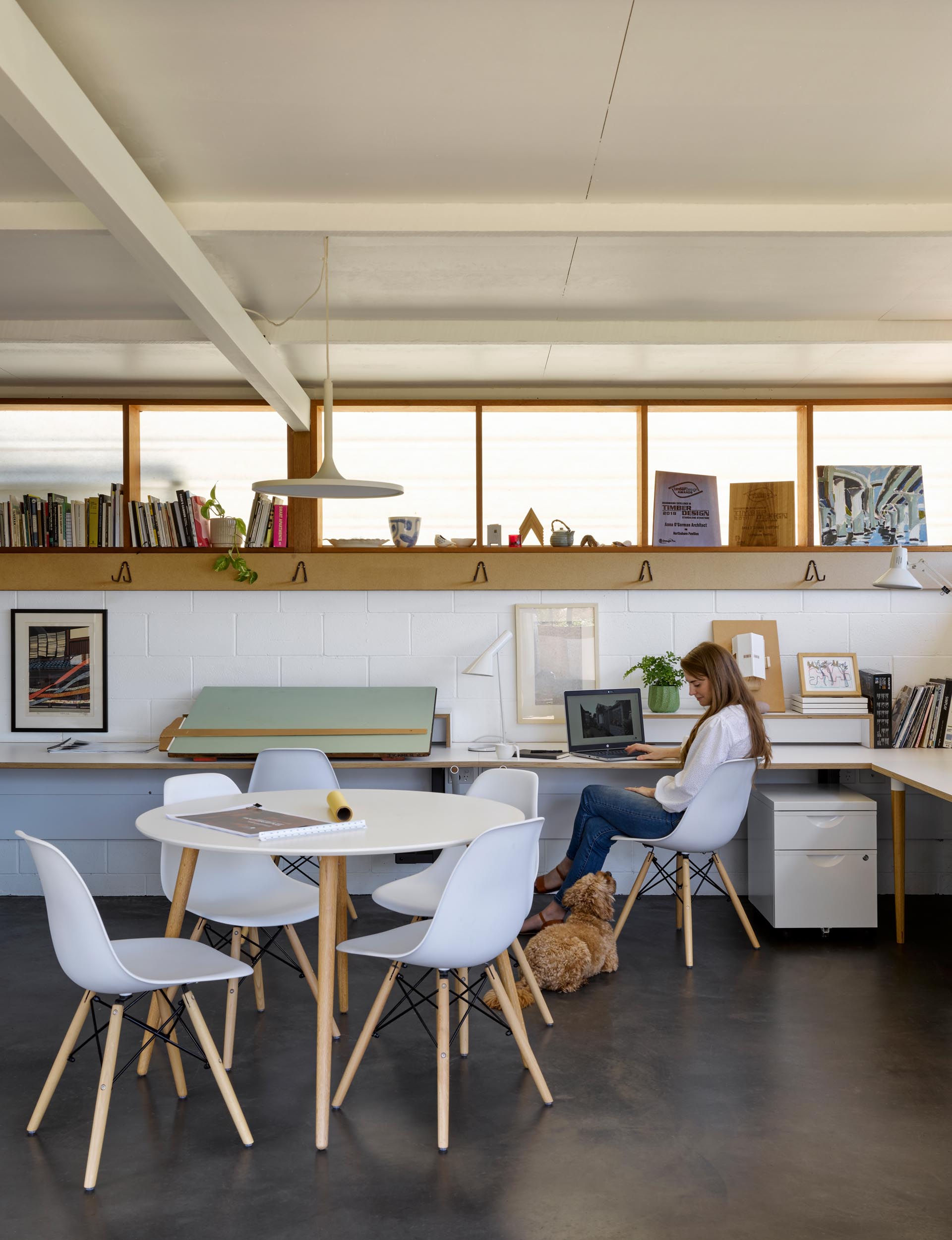
White desks with wood edges line the walls and leave an open area for meetings and collaboration.
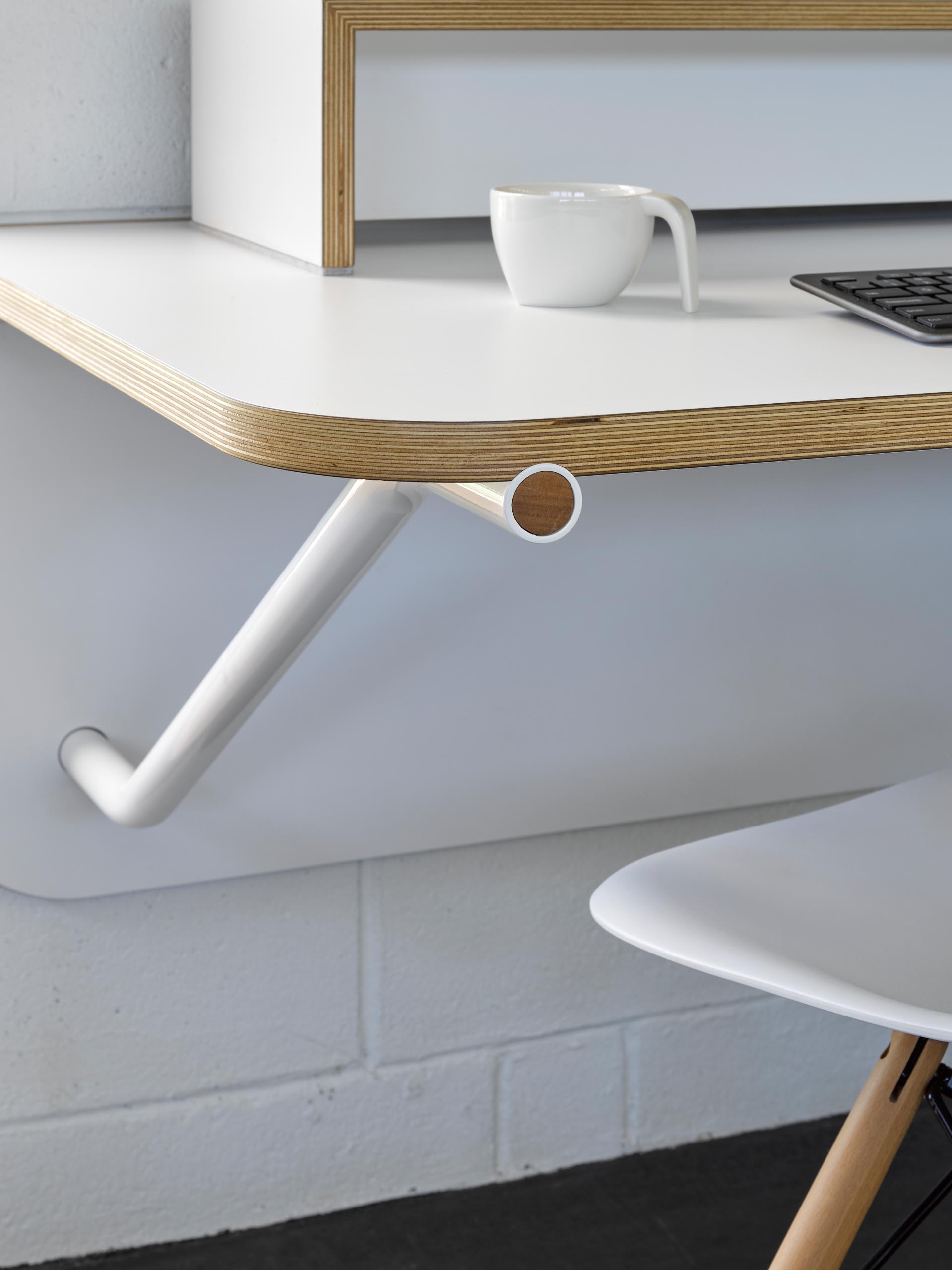
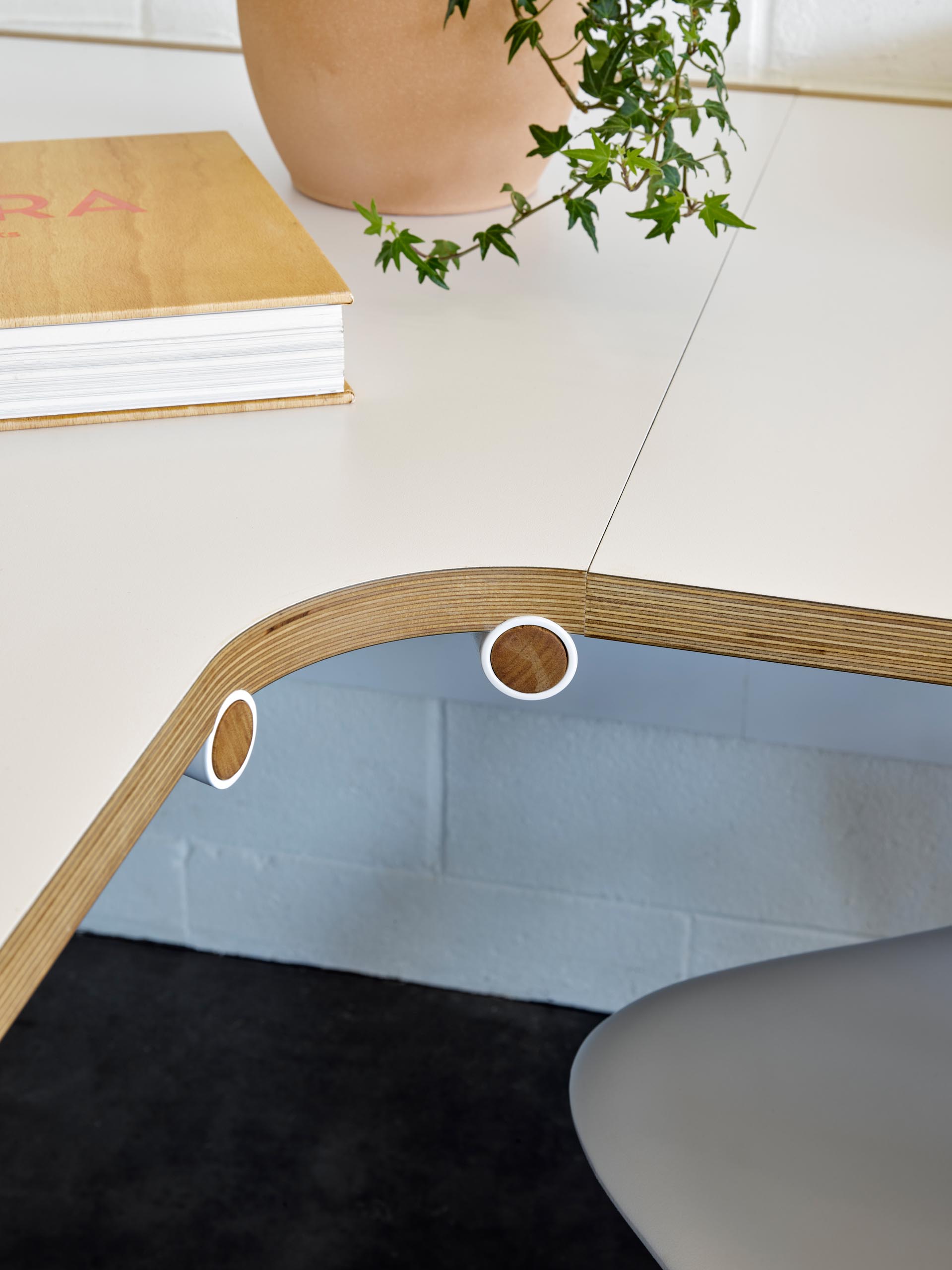
The studio also has a double-hinged glass door that opens onto the patio and backyard for access and circulation of breezes.
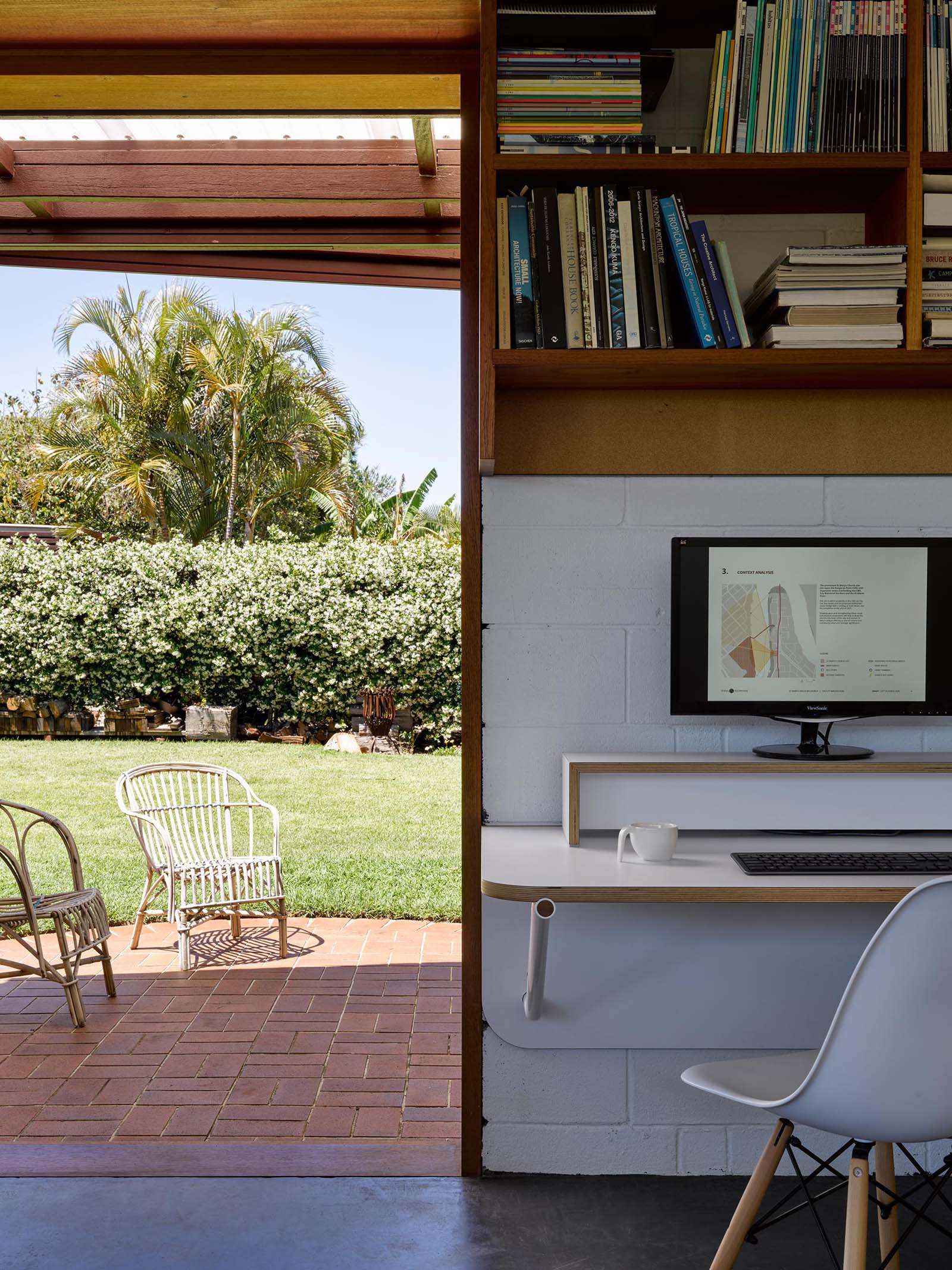
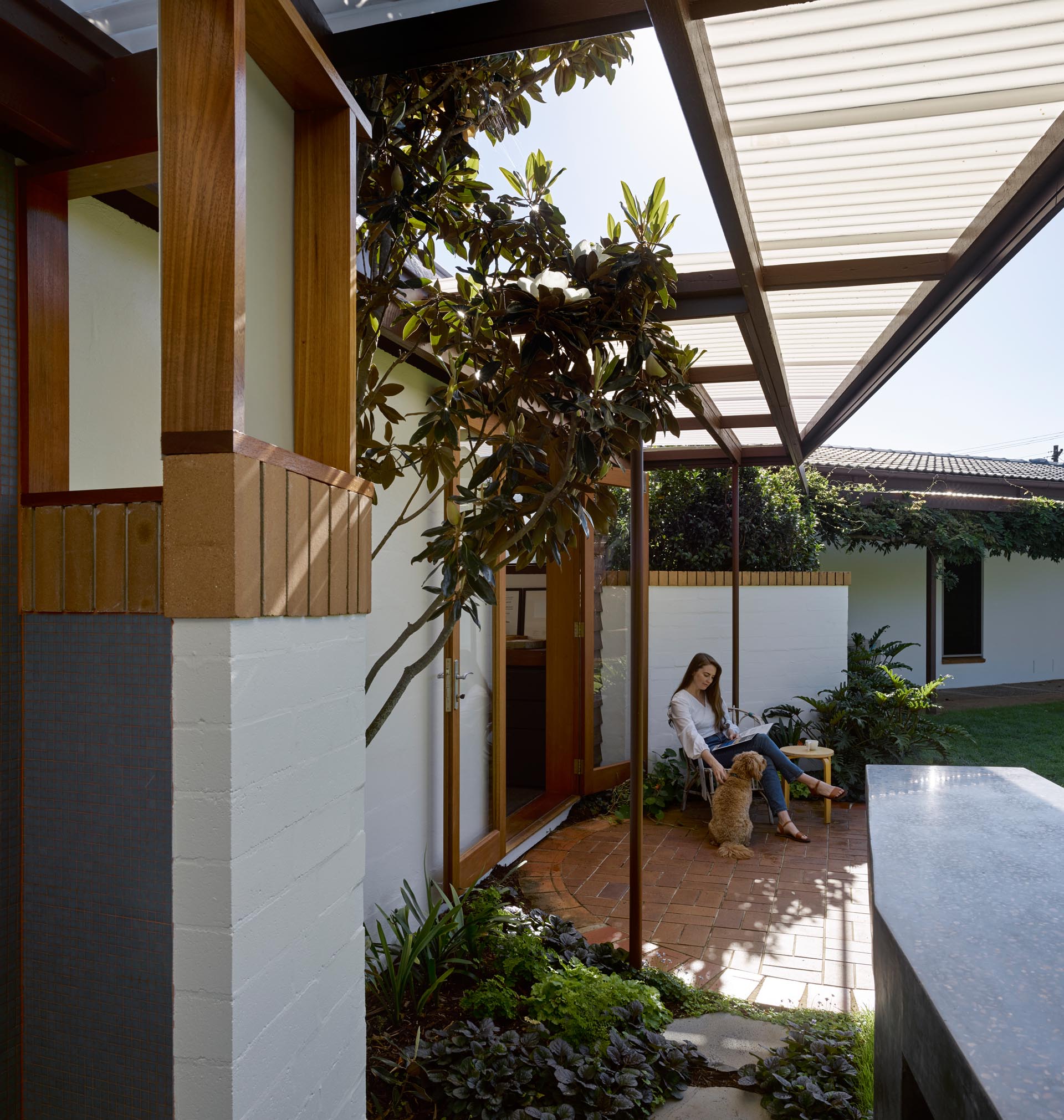
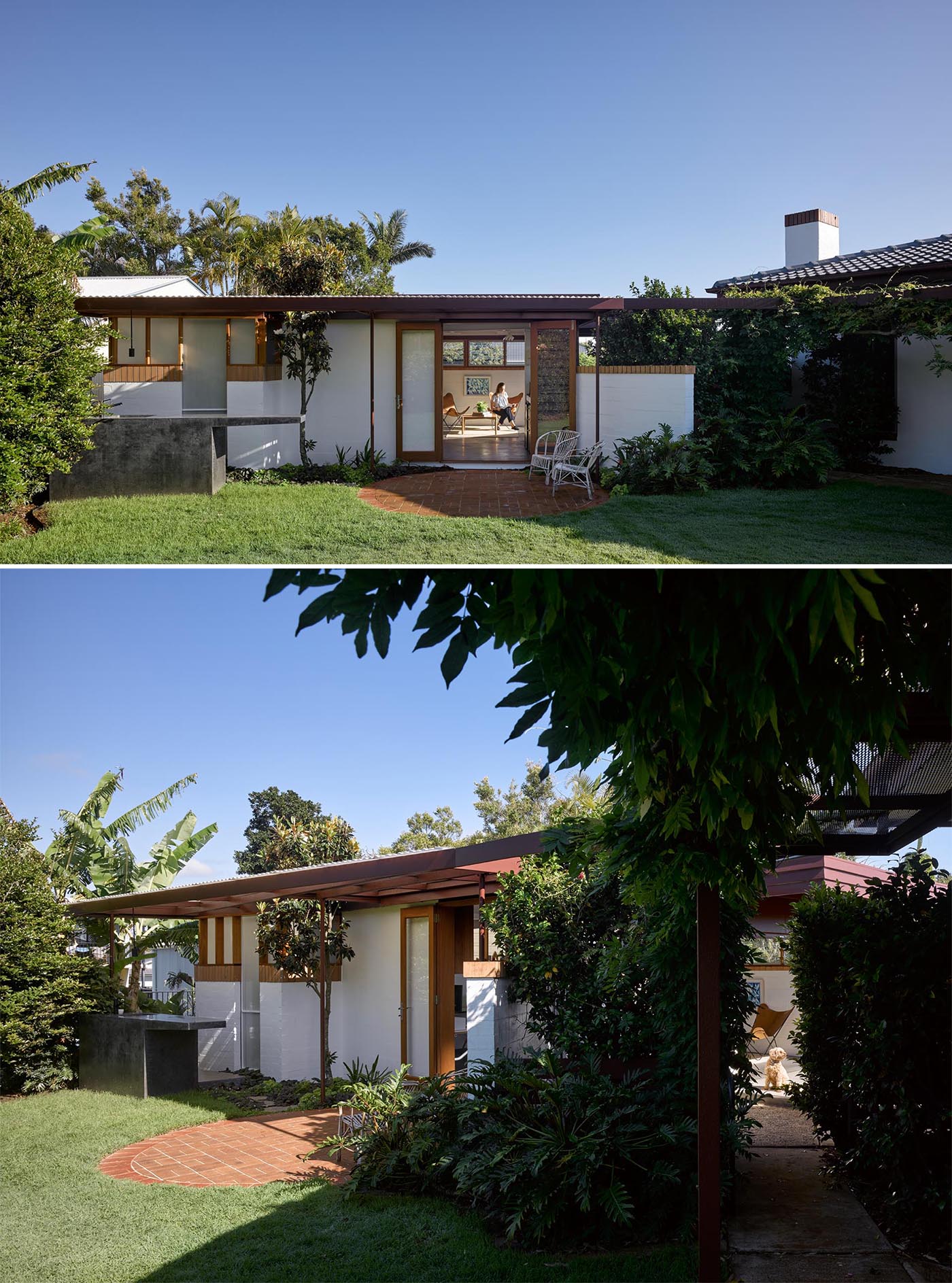
The kitchen opens out to the garden, adding an outdoor entertaining amenity to the residence.
Being able to use the kitchen as a bar and outdoor barbecue area solves the problem of limited entertaining space within the primary residence.
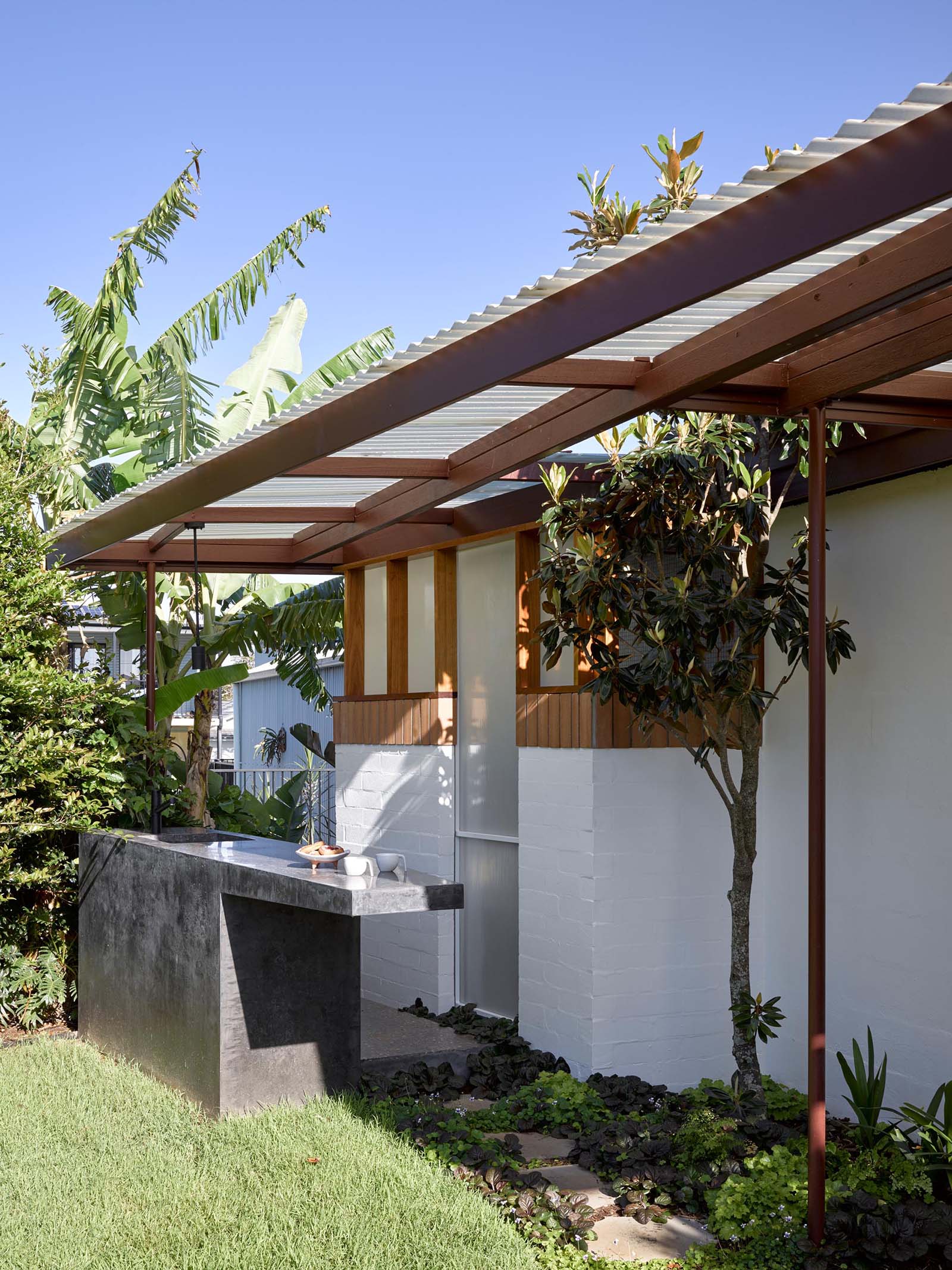
Here’s a look at the floor plan that shows the location and layout of the converted carport.
