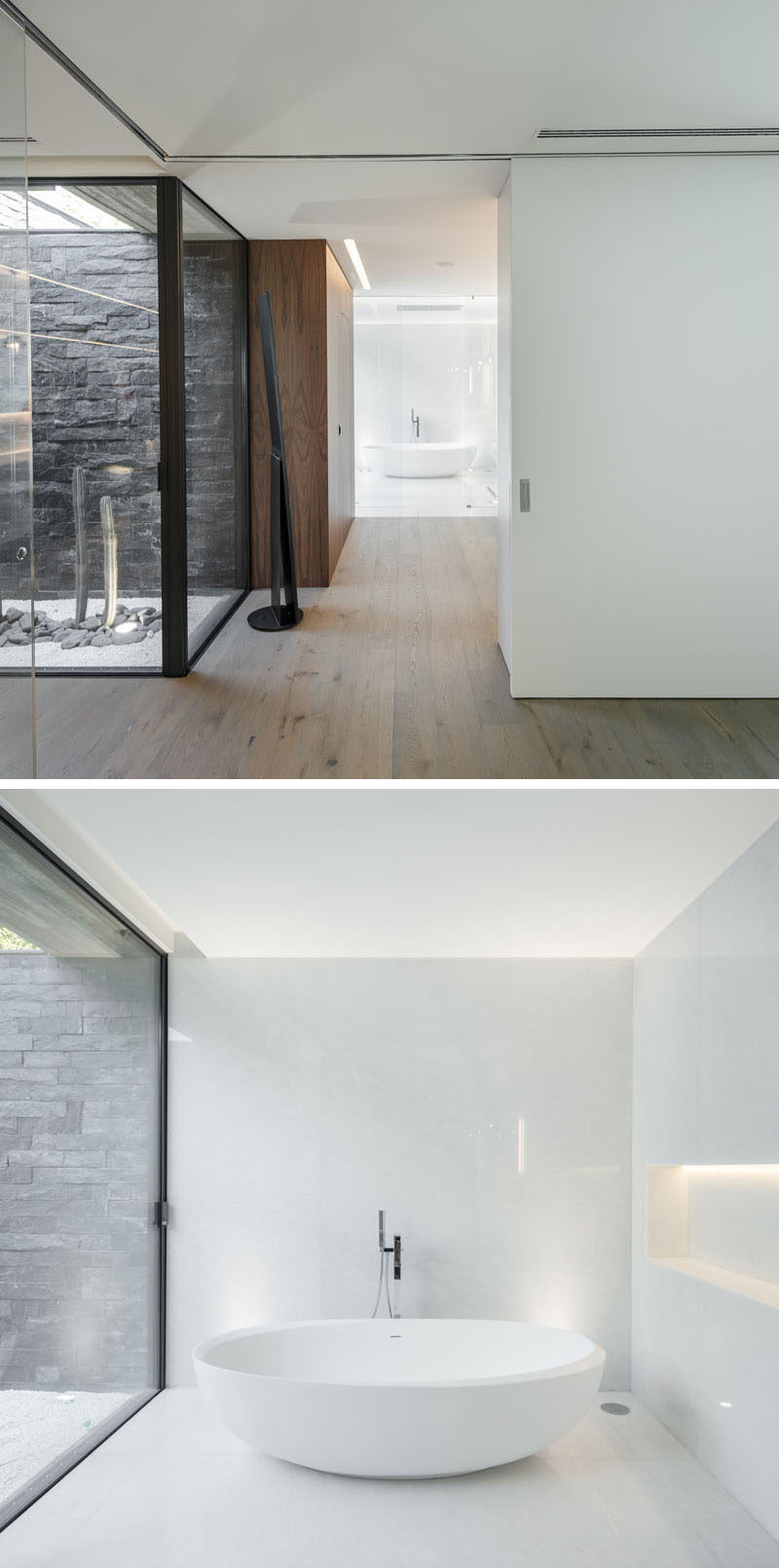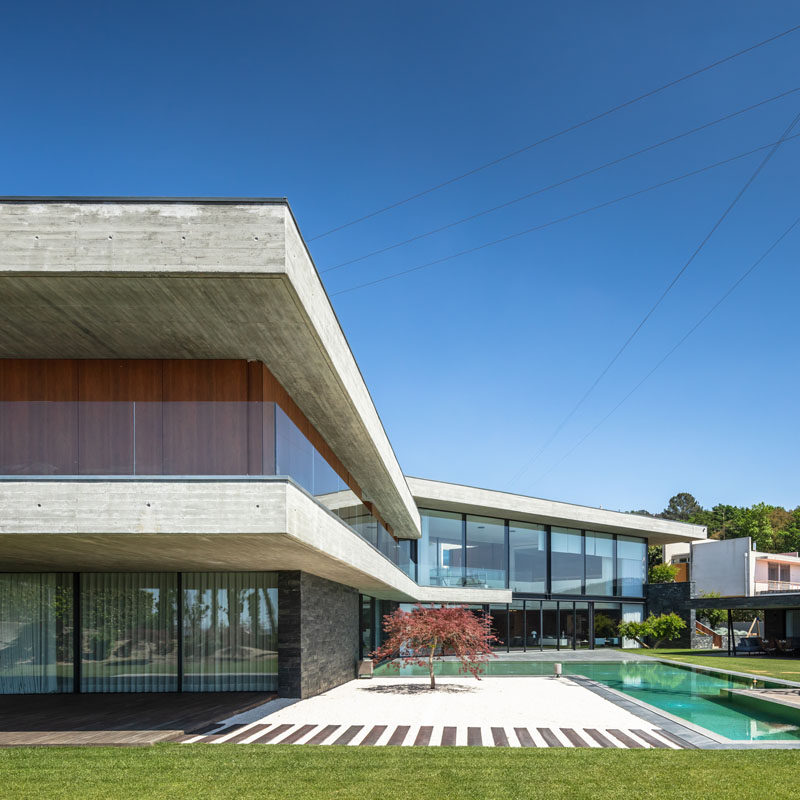Photography by Joao Morgado – Architecture Photography
TRAMA Arquitetos have designed the ‘Fraiao House’, a modern house that sits on a hillside, and was designed in a V shape to take advantage of the sweeping views over the city of Braga, Portugal.
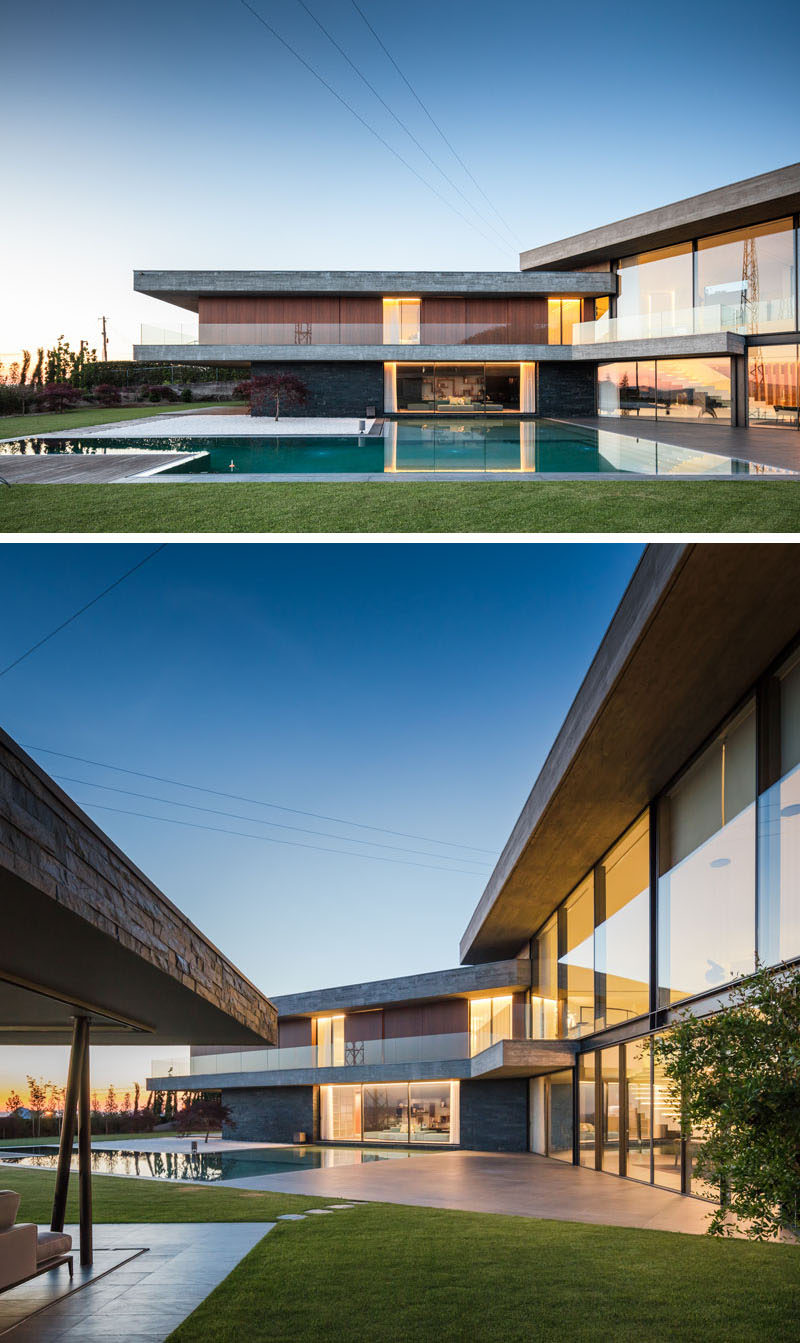
Photography by Joao Morgado – Architecture Photography
Inside, the living room, with a grey accent wall and dark grey furniture, is located at one end of the house. Large sliding glass doors open the interior to the outdoor patio and swimming pool.
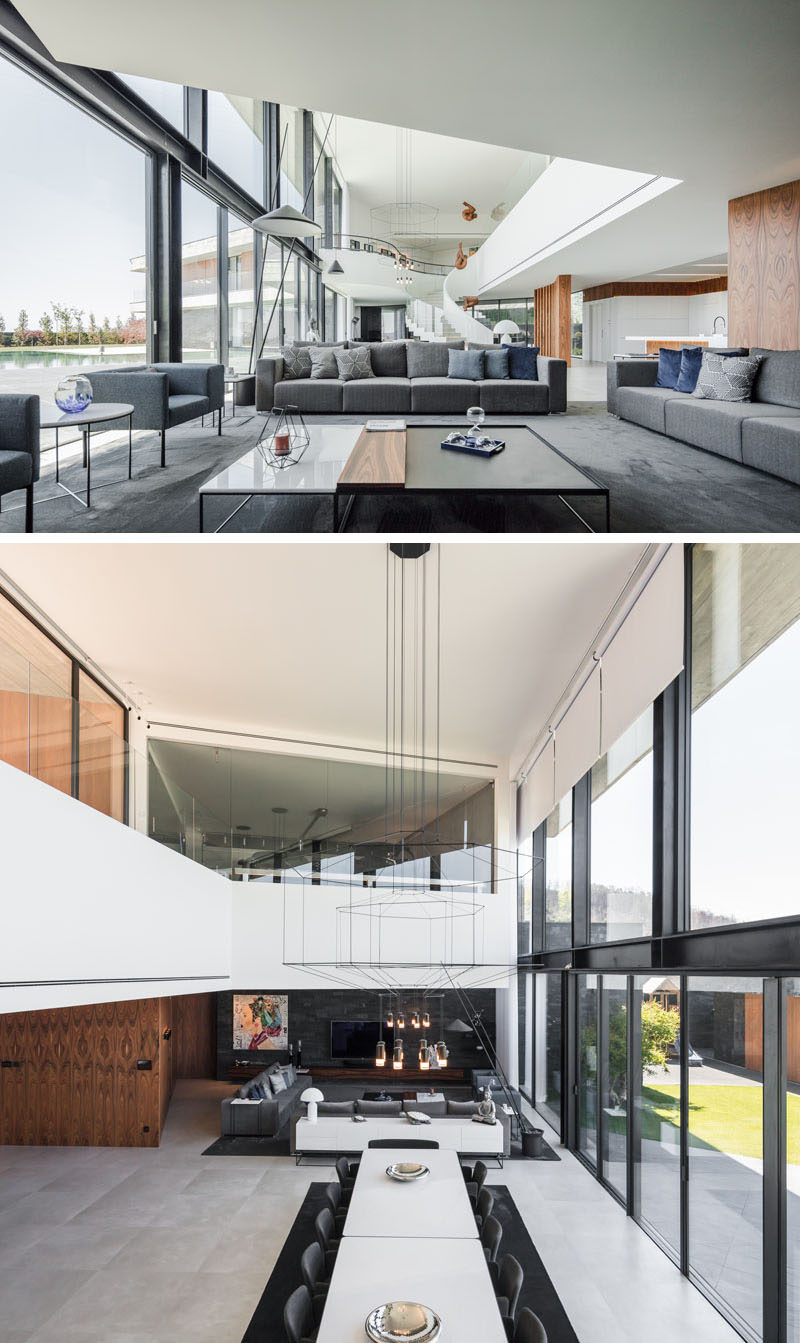
Photography by Joao Morgado – Architecture Photography
The open plan interior allows for easy movement between the different social areas of the house, while the kitchen is defined by the use of wood walls that provide a backdrop for the white cabinets.
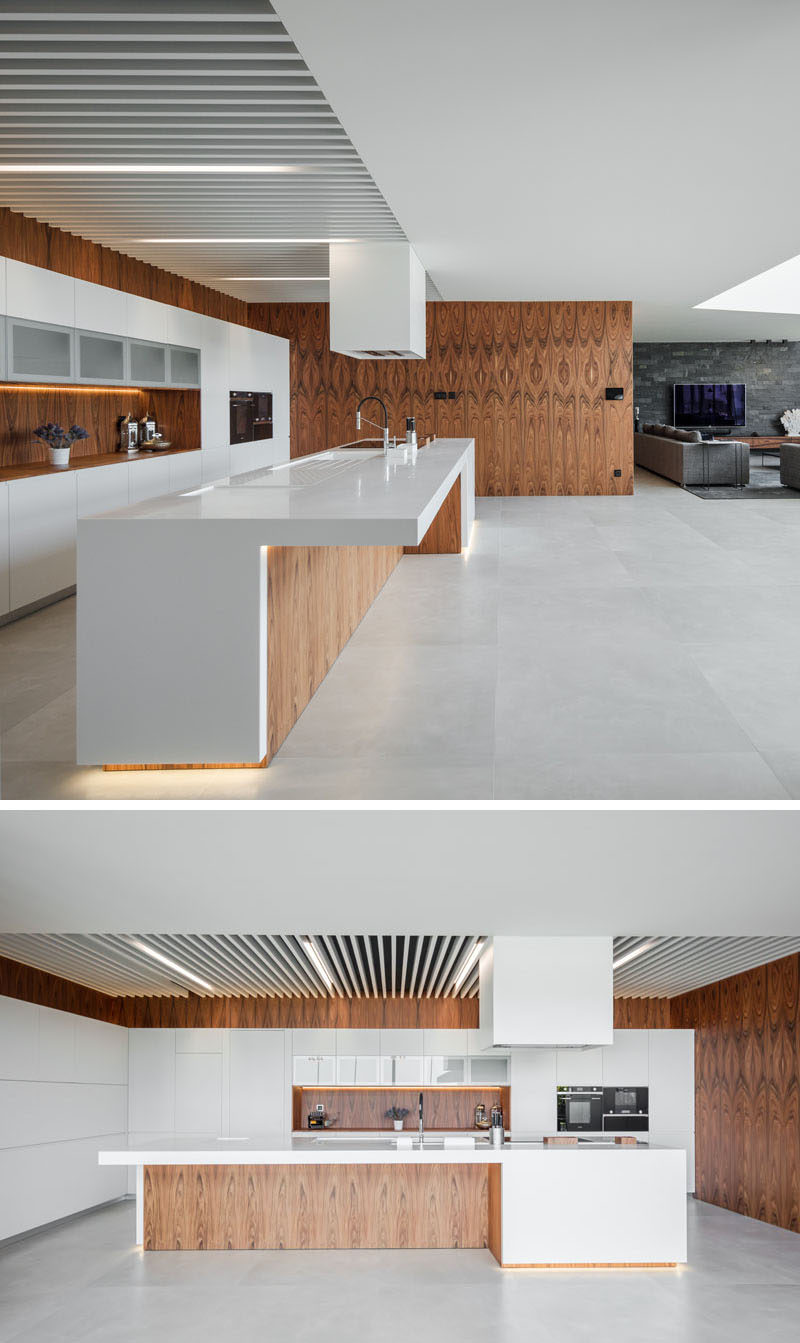
Photography by Joao Morgado – Architecture Photography
Central to the interior is the main dining area, that takes advantage of the double-height ceiling, by having two minimalist geometric chandeliers hanging above a large dining table.
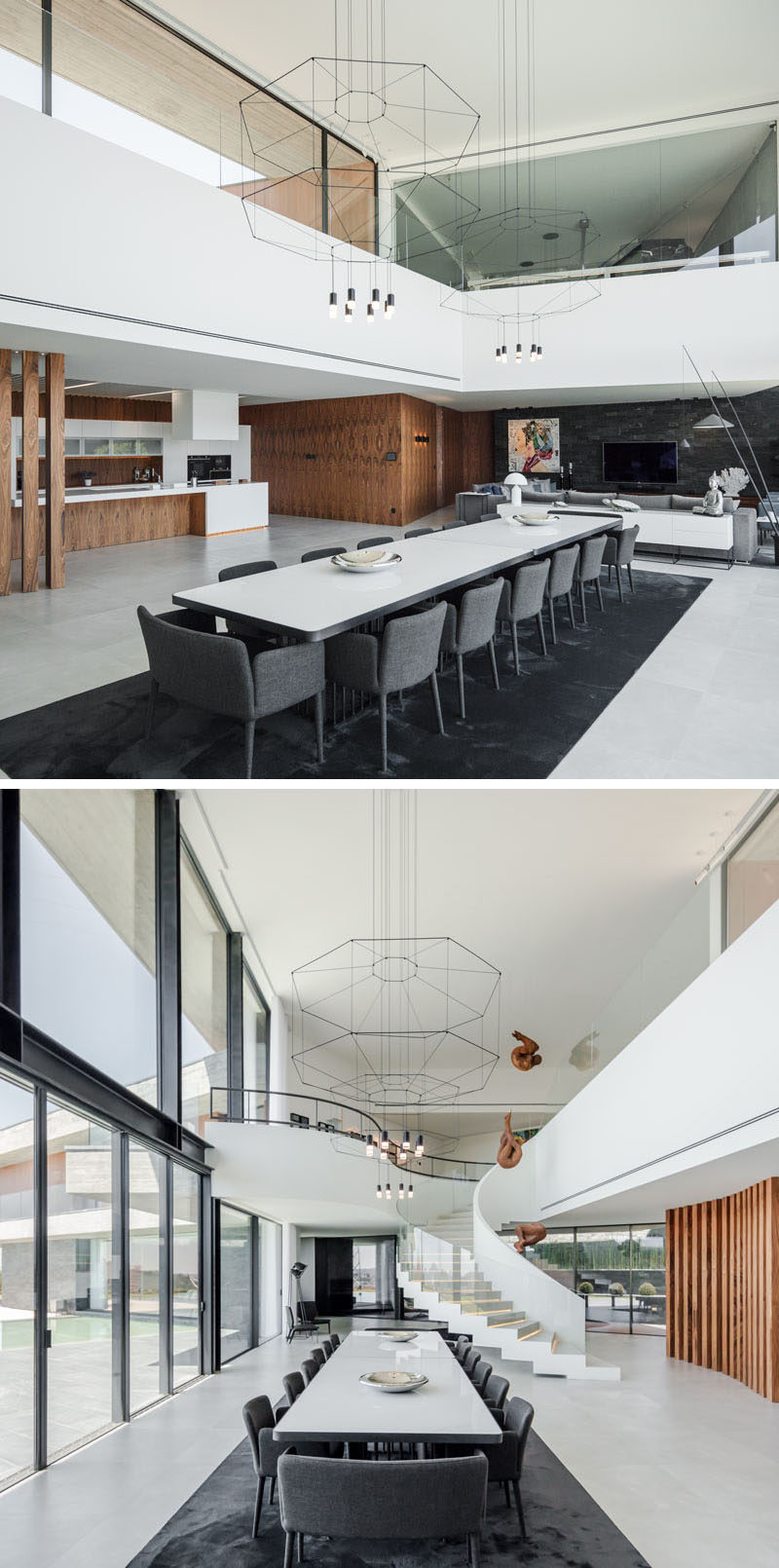
Photography by Joao Morgado – Architecture Photography
Before heading upstairs, there’s a smaller round table that’s anchored in the open interior by a dark area rug that reflects the shape of the table.
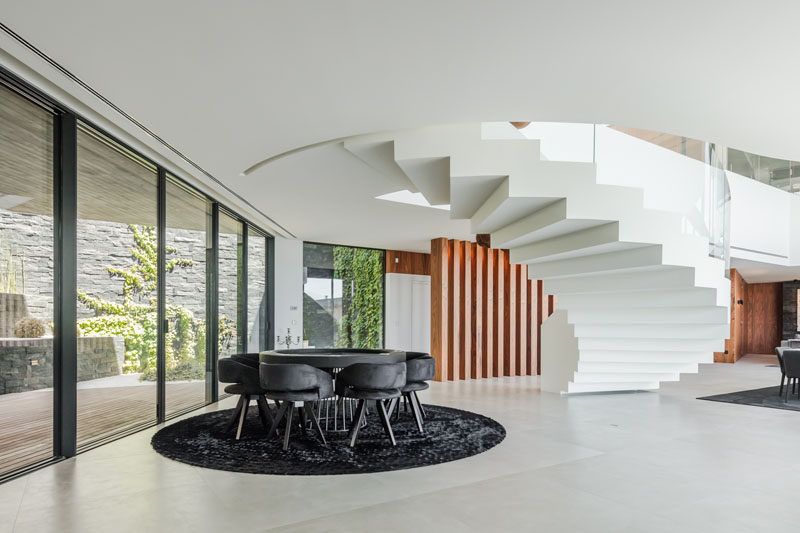
Photography by Joao Morgado – Architecture Photography
A curved white staircase with glass handrails and hidden lighting connects the various levels of the house.
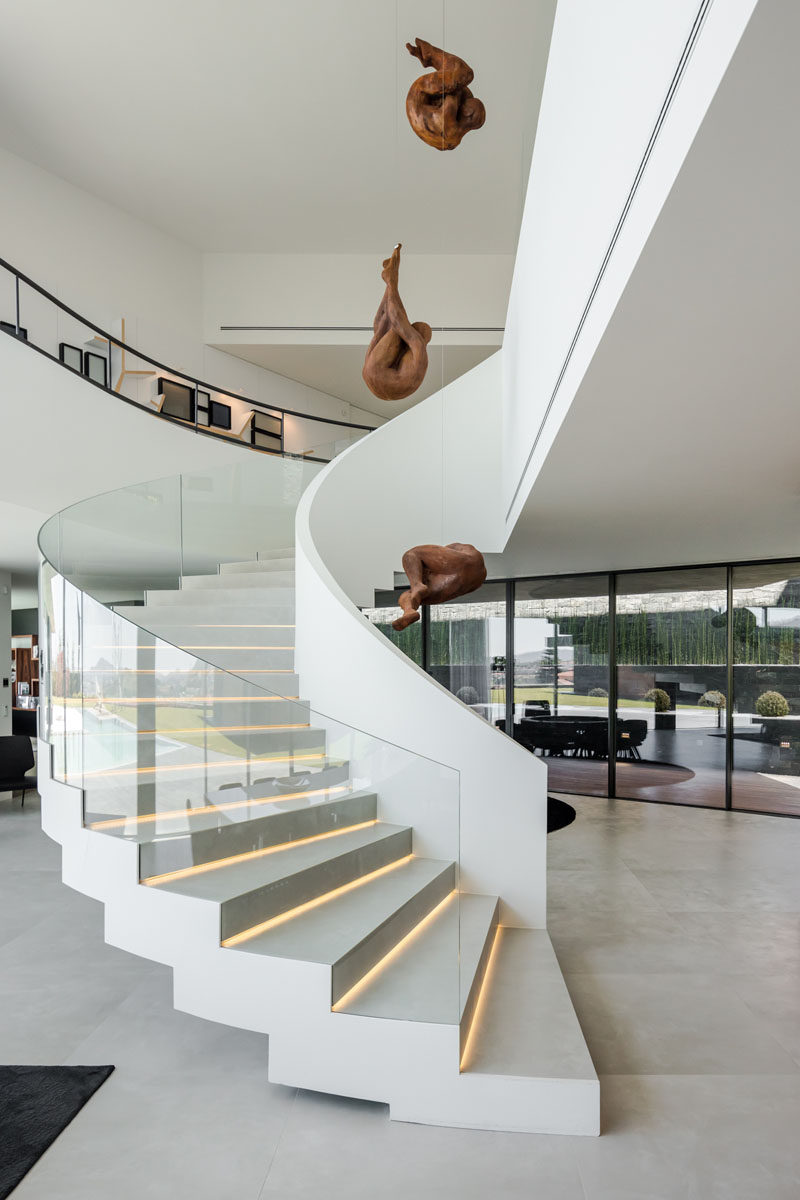
Photography by Joao Morgado – Architecture Photography
At the top of the stairs, there’s a small area set up as a home office, that overlooks the sculptures and the dining area below.
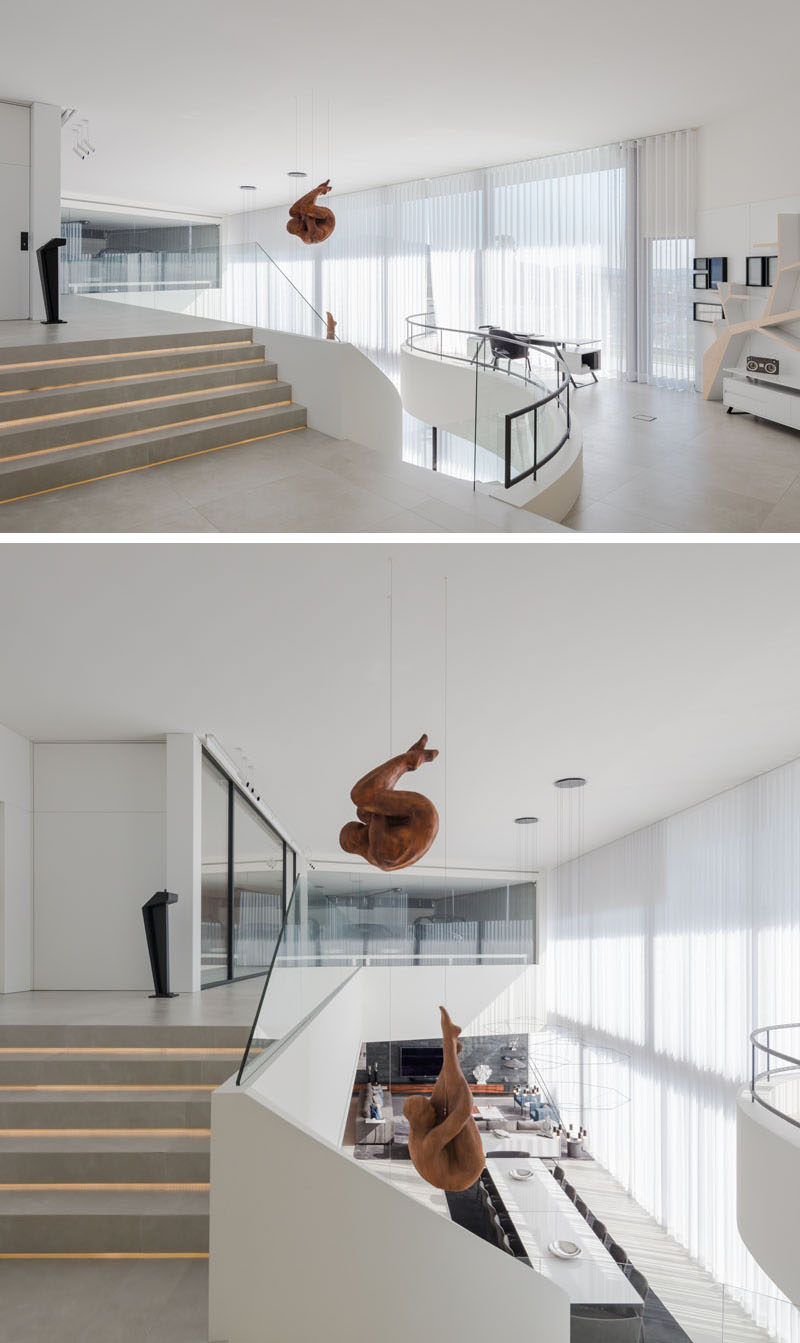
Photography by Joao Morgado – Architecture Photography
In the master bedroom, a wood accent wall adds a natural touch to the mostly white room.
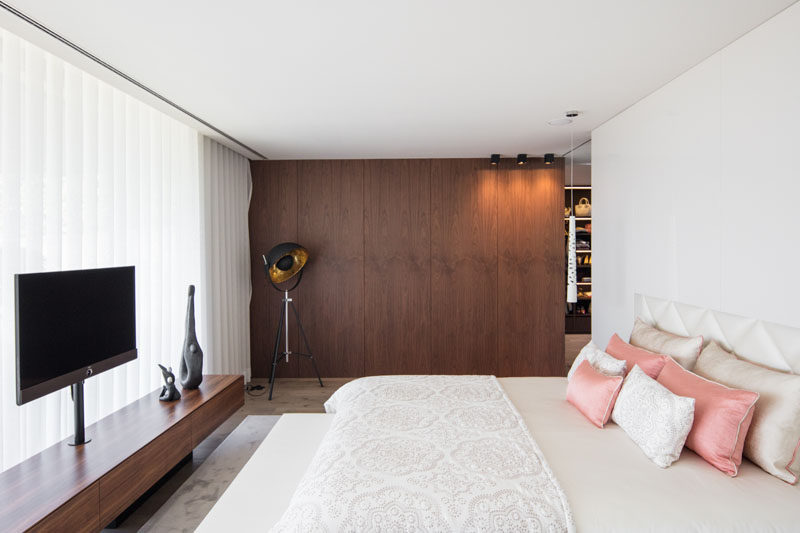
Photography by Joao Morgado – Architecture Photography
Off the master bedroom is a small hallway that leads to the master bathroom, that features a freestanding bathtub with views through a large window.
