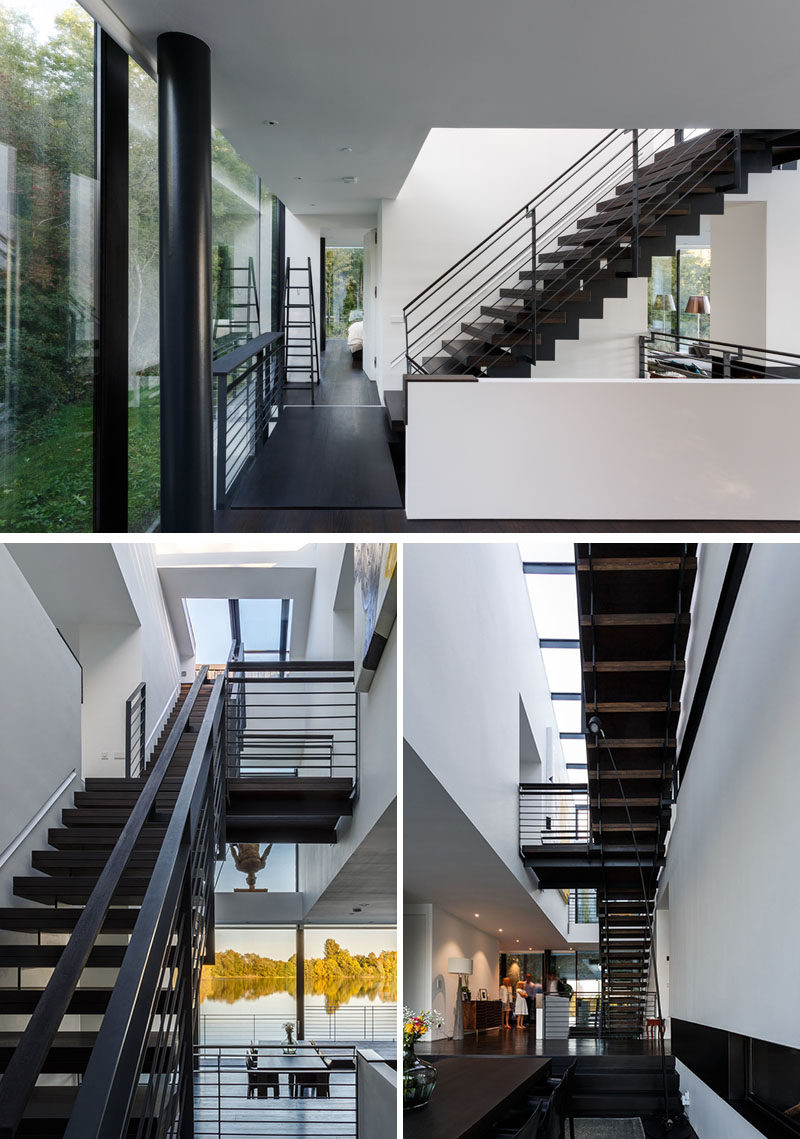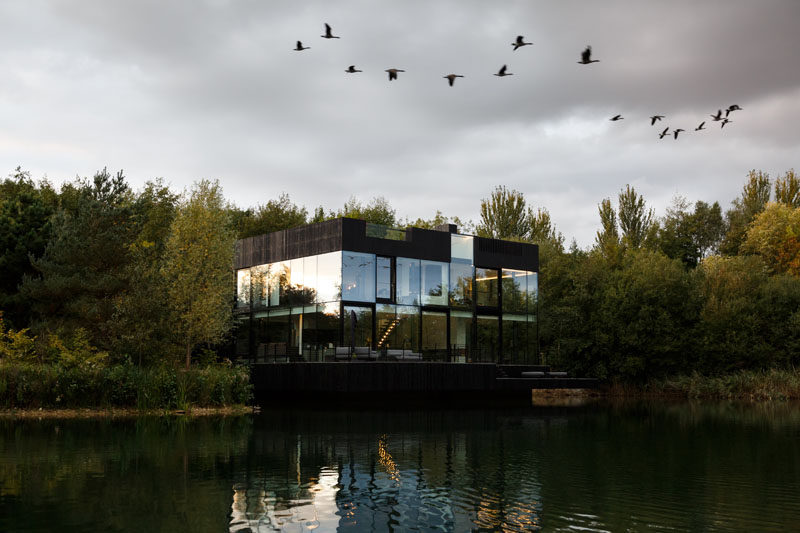Photography by mariashot.photo
Mecanoo architecten have designed a modern house that sits on a lake in Lechlade, England, and features walls of glass, enabling expansive views from the home’s interior.
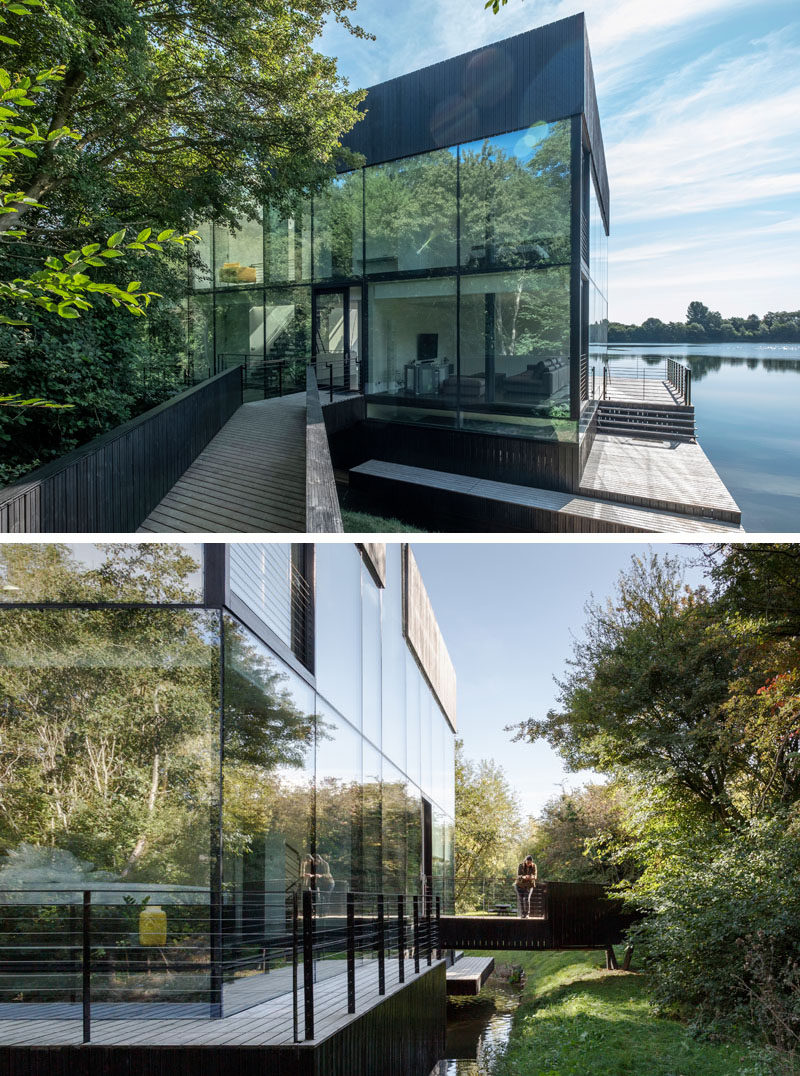
Photography by Blue Sky Images (top) and mariashot.photo (bottom)
The house has a small bridge connecting it to the land, while a deck wraps around, creating outdoor space overlooking the water.
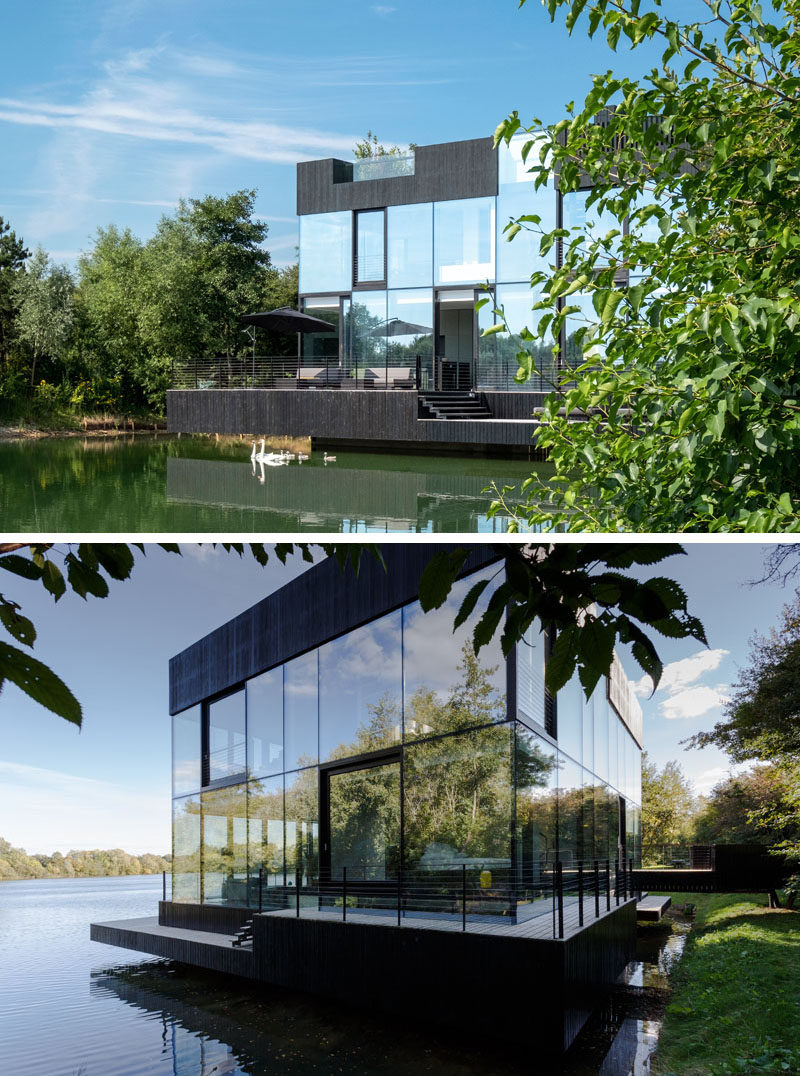
Photography by Blue Sky Images (top) and mariashot.photo (bottom)
Inside, there’s a living room with a fireplace and a floor-to-ceiling bookshelf.
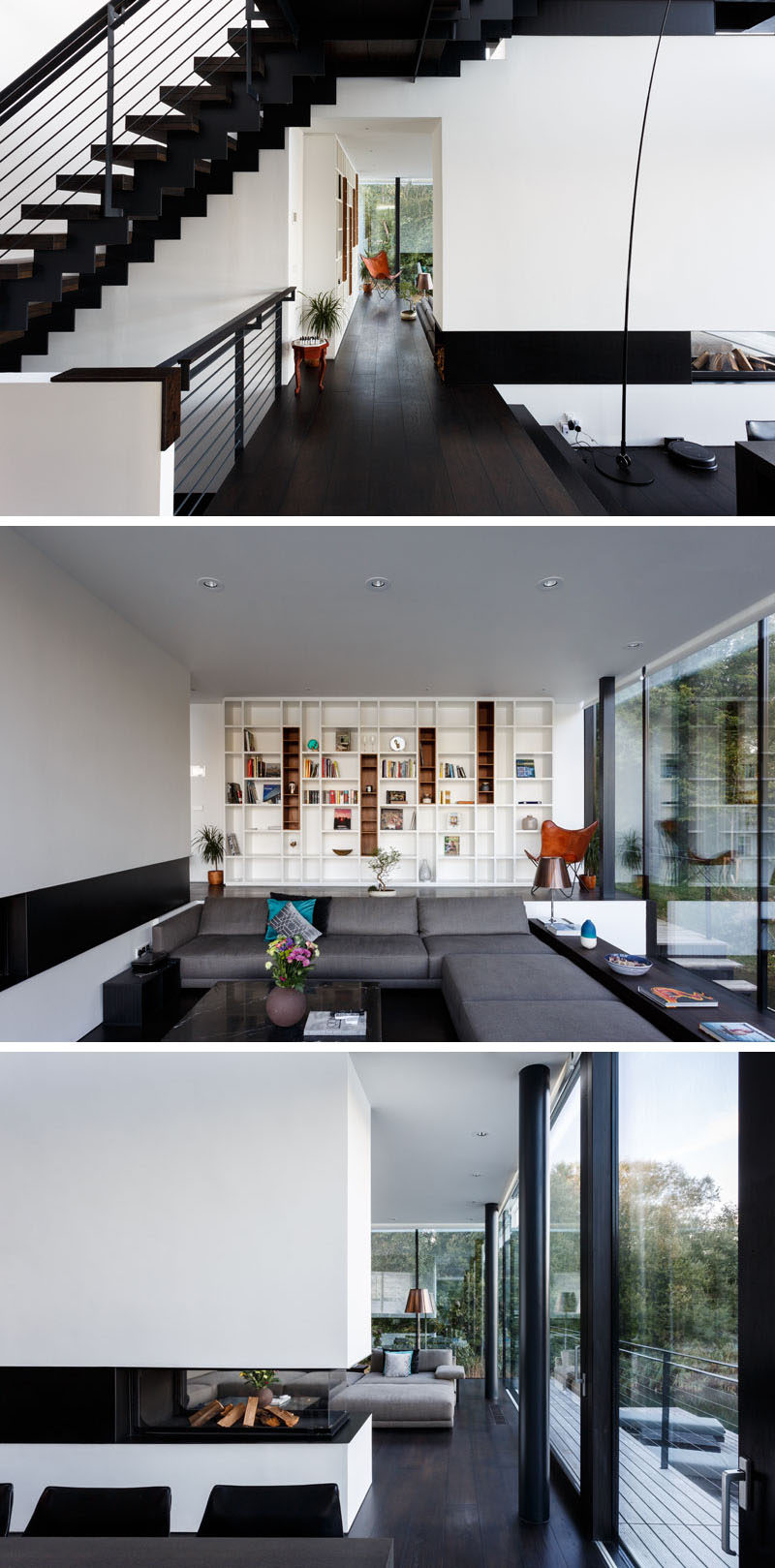
Photography by mariashot.photo
Glass corner windows, like in the kitchen, give the feeling of living on the water, and large trees nearby provide privacy for the occupants.
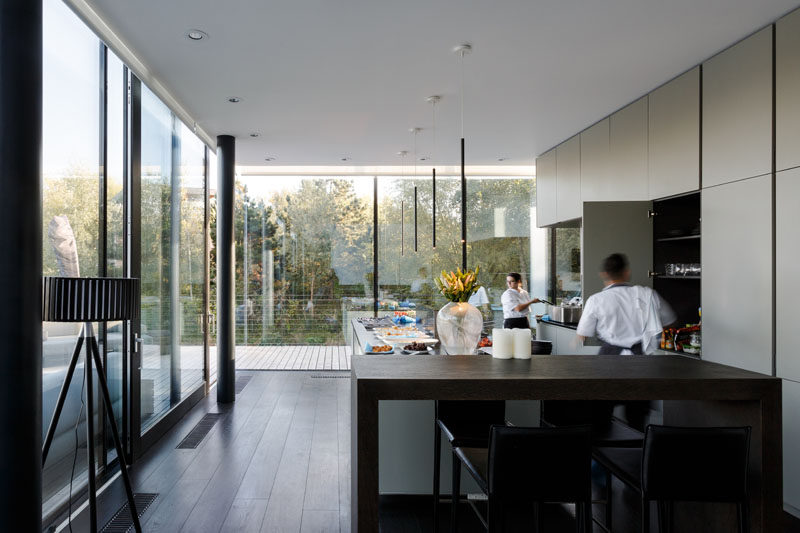
Photography by mariashot.photo
A staircase connects all the rooms together into one interior space, and a central atrium brings abundant daylight into the sunken basement and connects the interior to the roof terrace.
