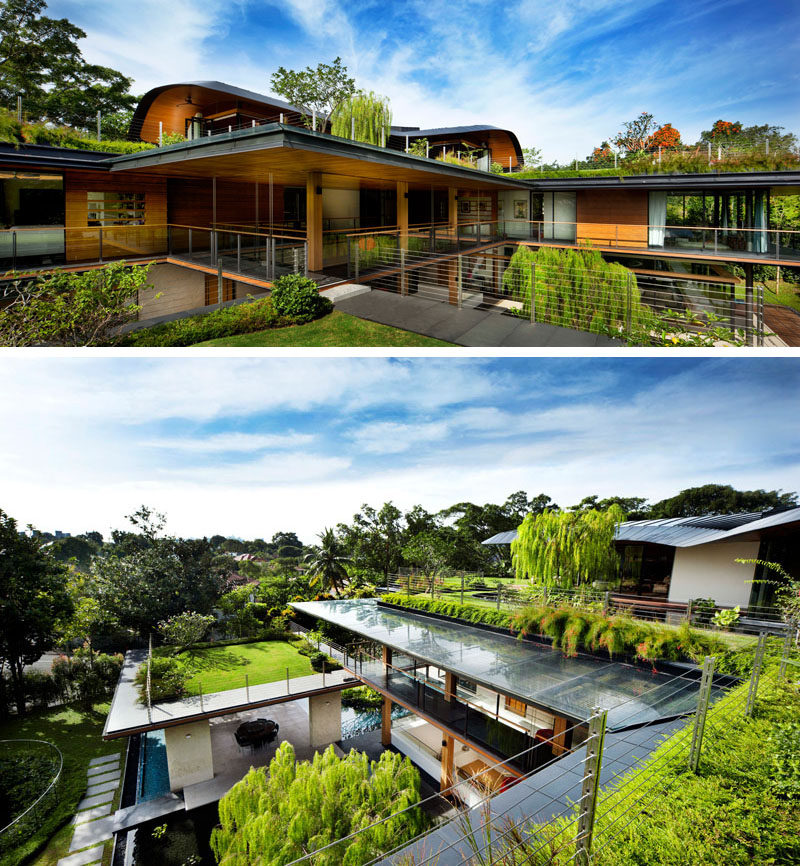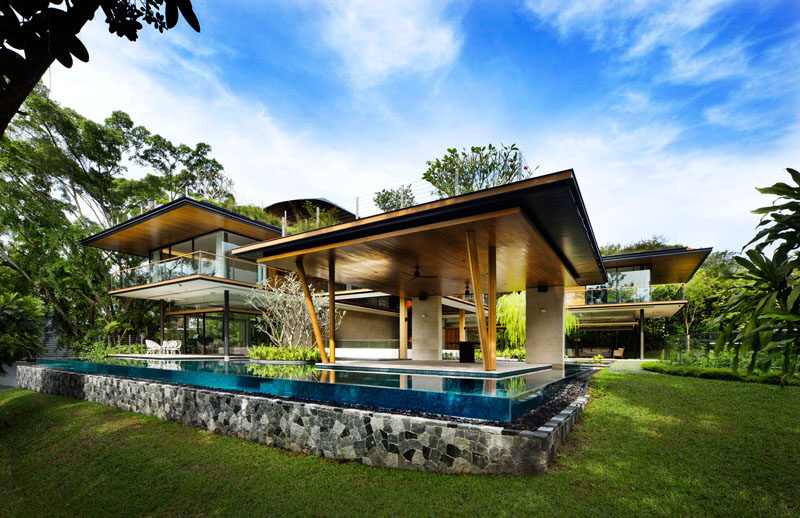Photography by Patrick Bingham-Hall
Guz Architects have designed the Ficus House, a modern residence in Singapore, that’s been designed for a large family.
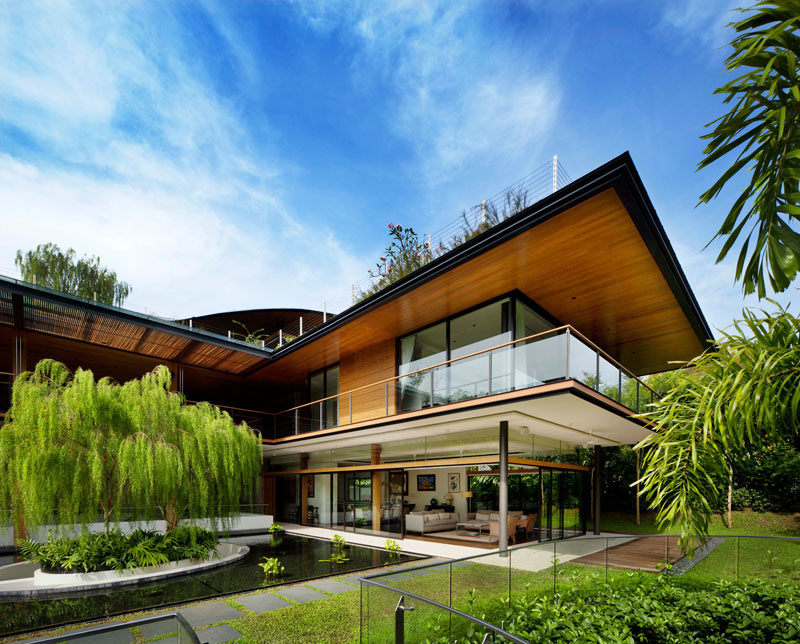
Photography by Patrick Bingham-Hall
The architects designed the house in an L-shaped layout, allowing for the necessary privacy between two households, and at the same time providing a common courtyard and interconnected social spaces.
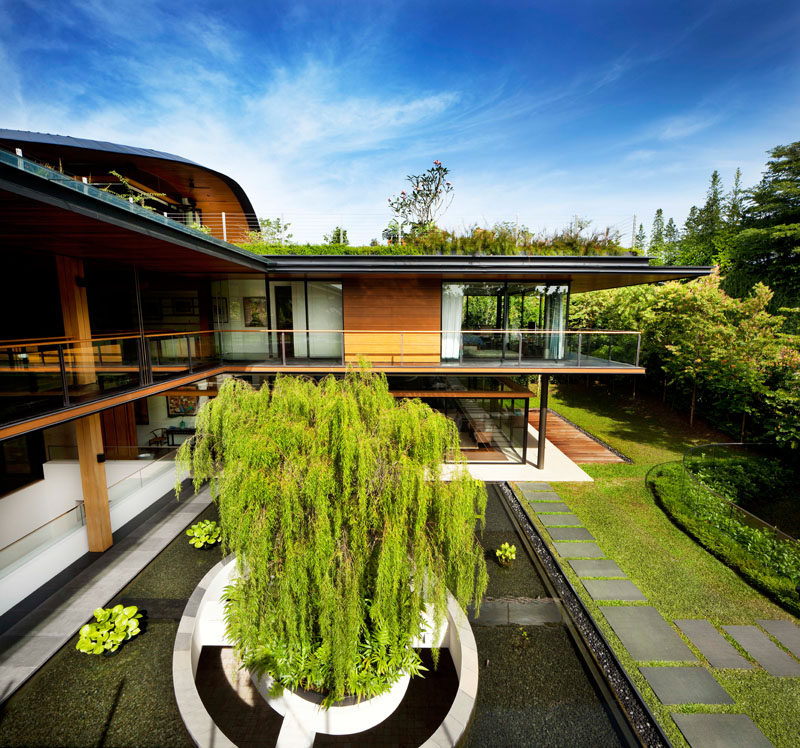
Photography by Patrick Bingham-Hall
To maximize the indoor/outdoor experience, there’s plenty of landscaped areas with grassy lawns, stone pavers, and water features surrounding the house.
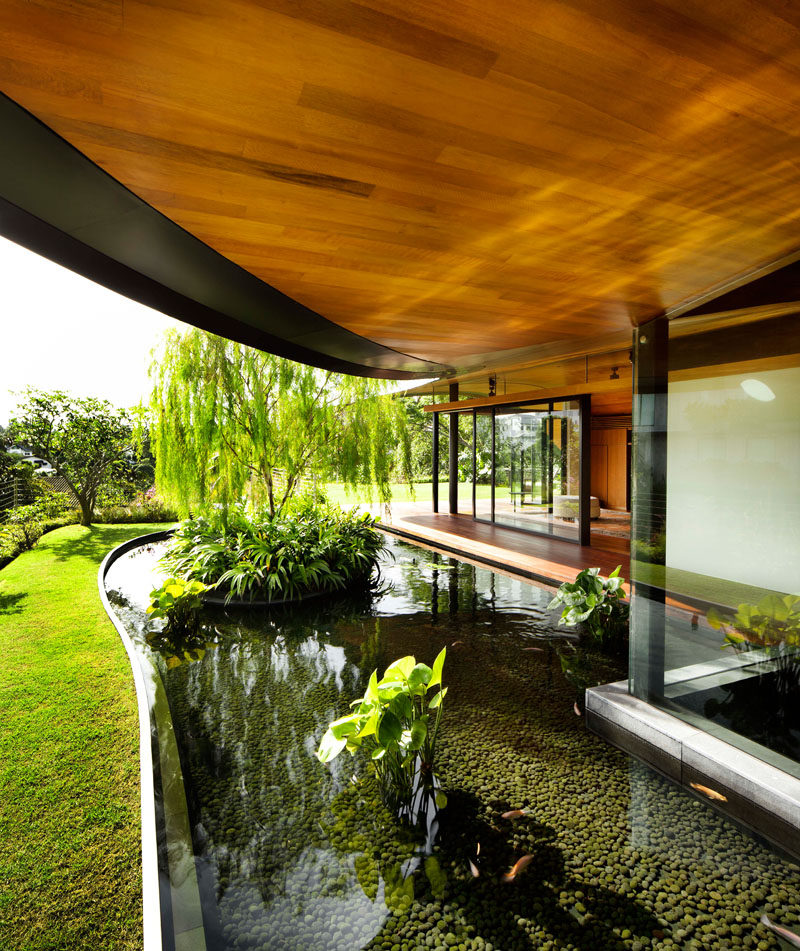
Photography by Patrick Bingham-Hall
Inside, open walkways and balconies connect the various areas of the house,
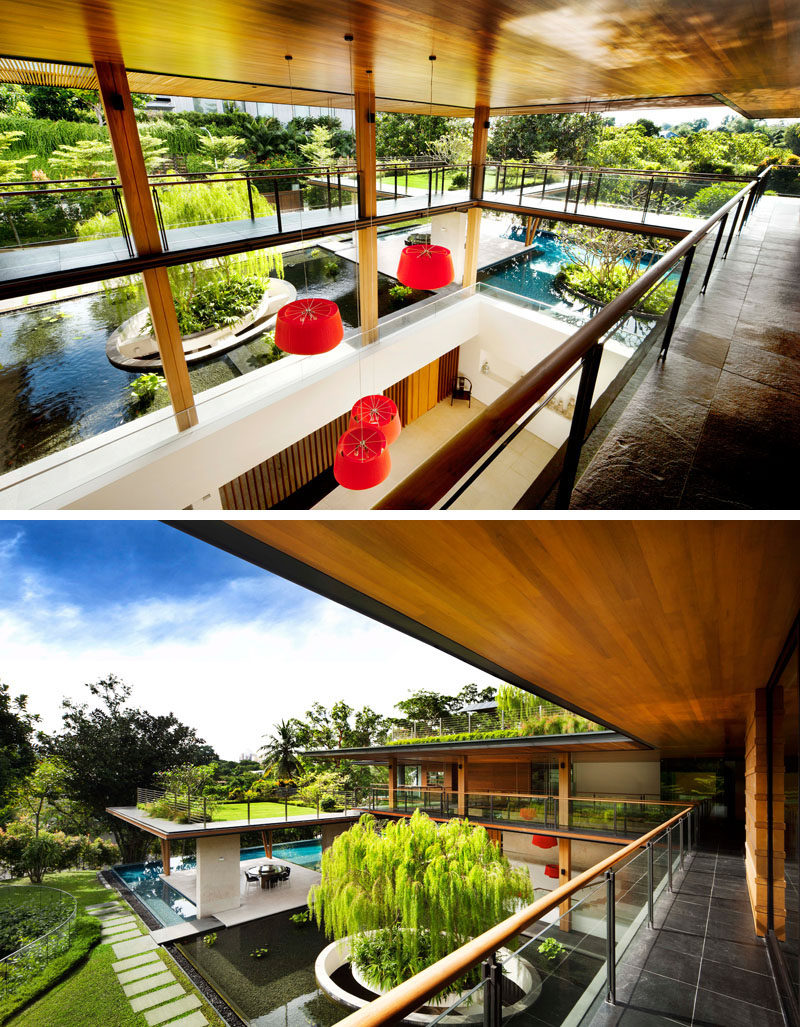
Photography by Patrick Bingham-Hall
Green roofs and planters are featured on the upper level of the house, ensuring each section of the house has access to green space and a relaxing environment.
