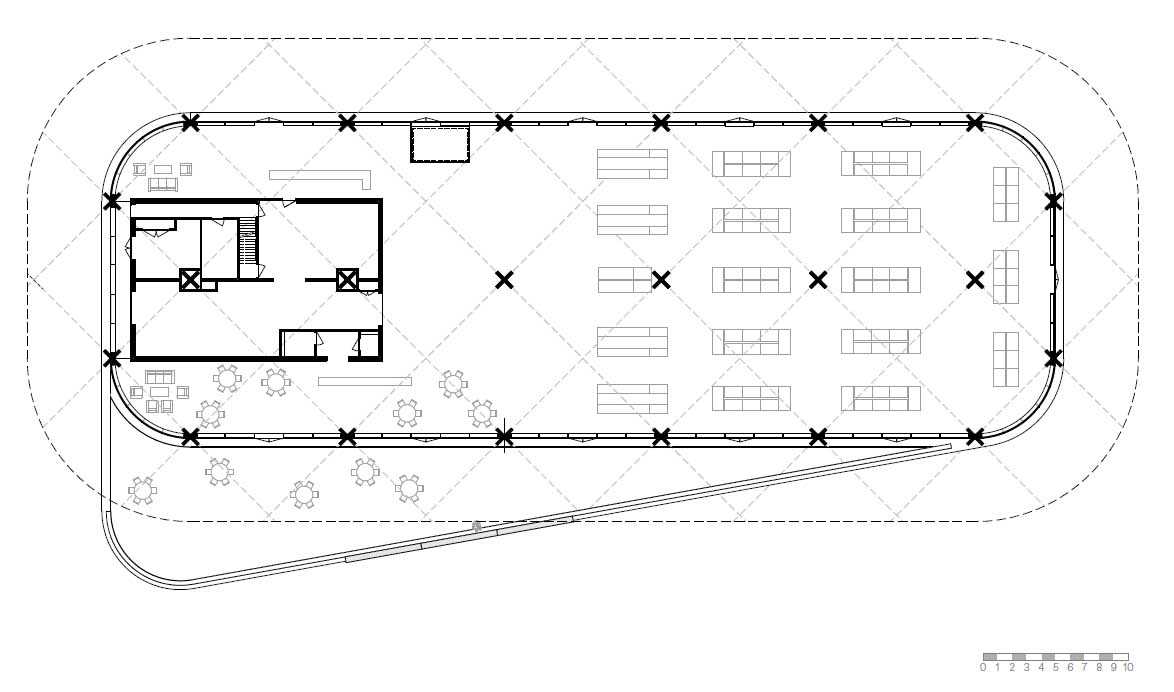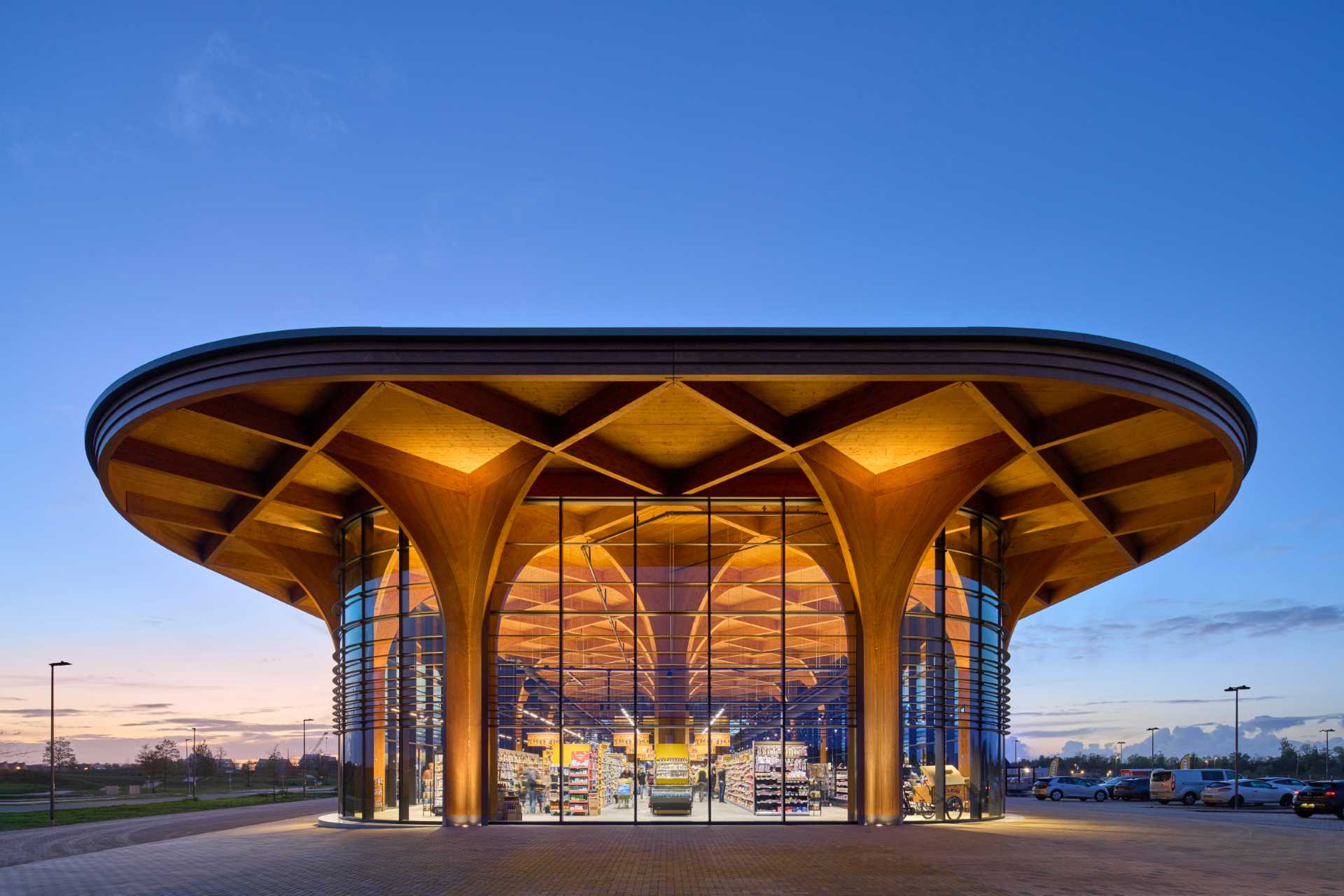
Photo courtesty of De Zwarte Hond | Photo by Ronald Tilleman
Design firm De Zwarte Hond has completed SuperHub, a grocery store and cafe in Groningen, The Netherlands.
The eye-catching design of the building is expansive and transparent, with a supporting structure made entirely of cross-shaped laminated wood columns and beams, providing the building with a cathedral-like appearance.
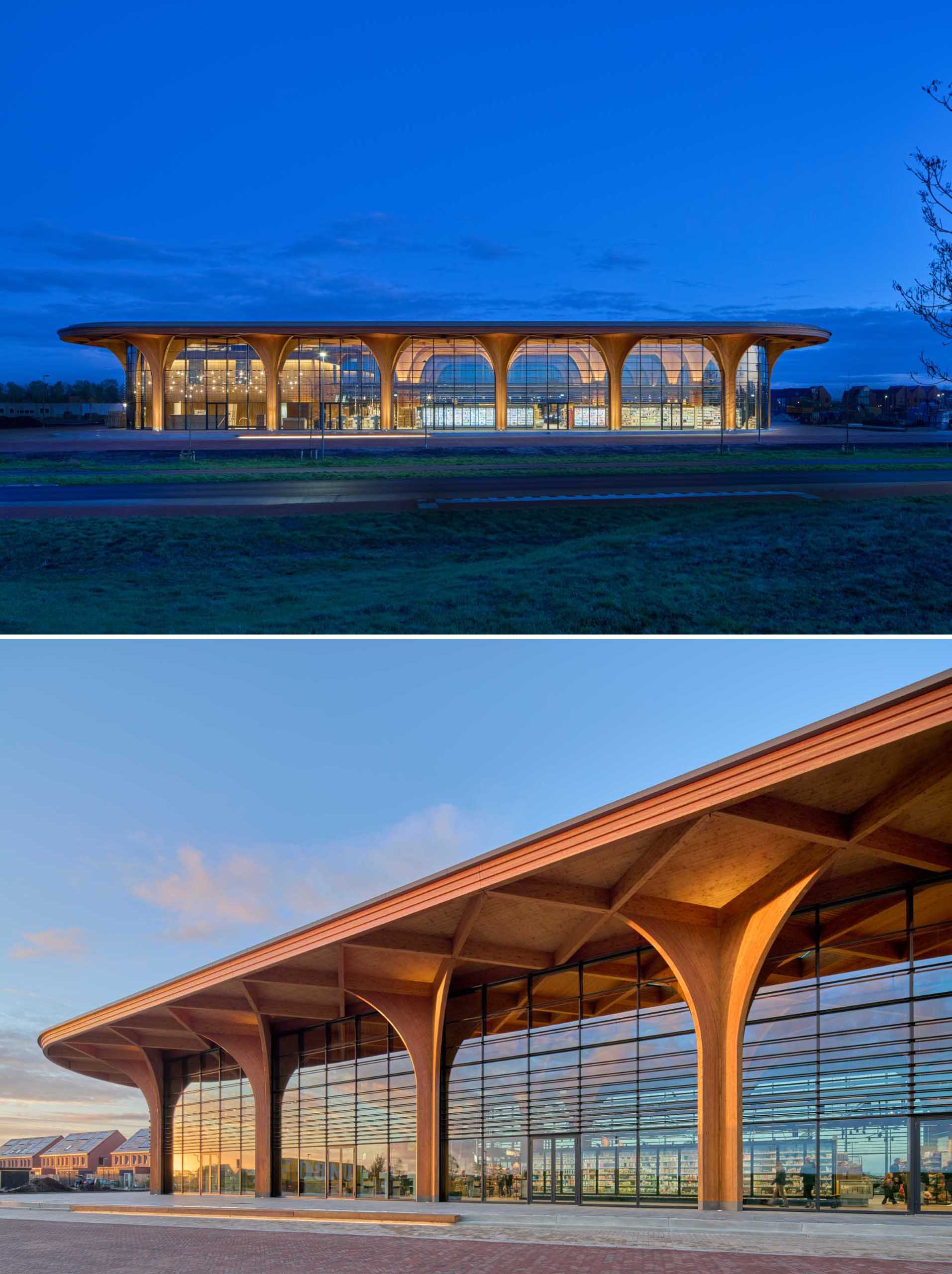
Photo courtesty of De Zwarte Hond | Photos by Ronald Tilleman
The large span and nine-meter ceiling height create an exceptionally luminous space and offer the opportunity for a flexible layout and usage adaptations in the future. The building could, for example, accommodate a community center, a museum, or even homes in 20 years’ time.
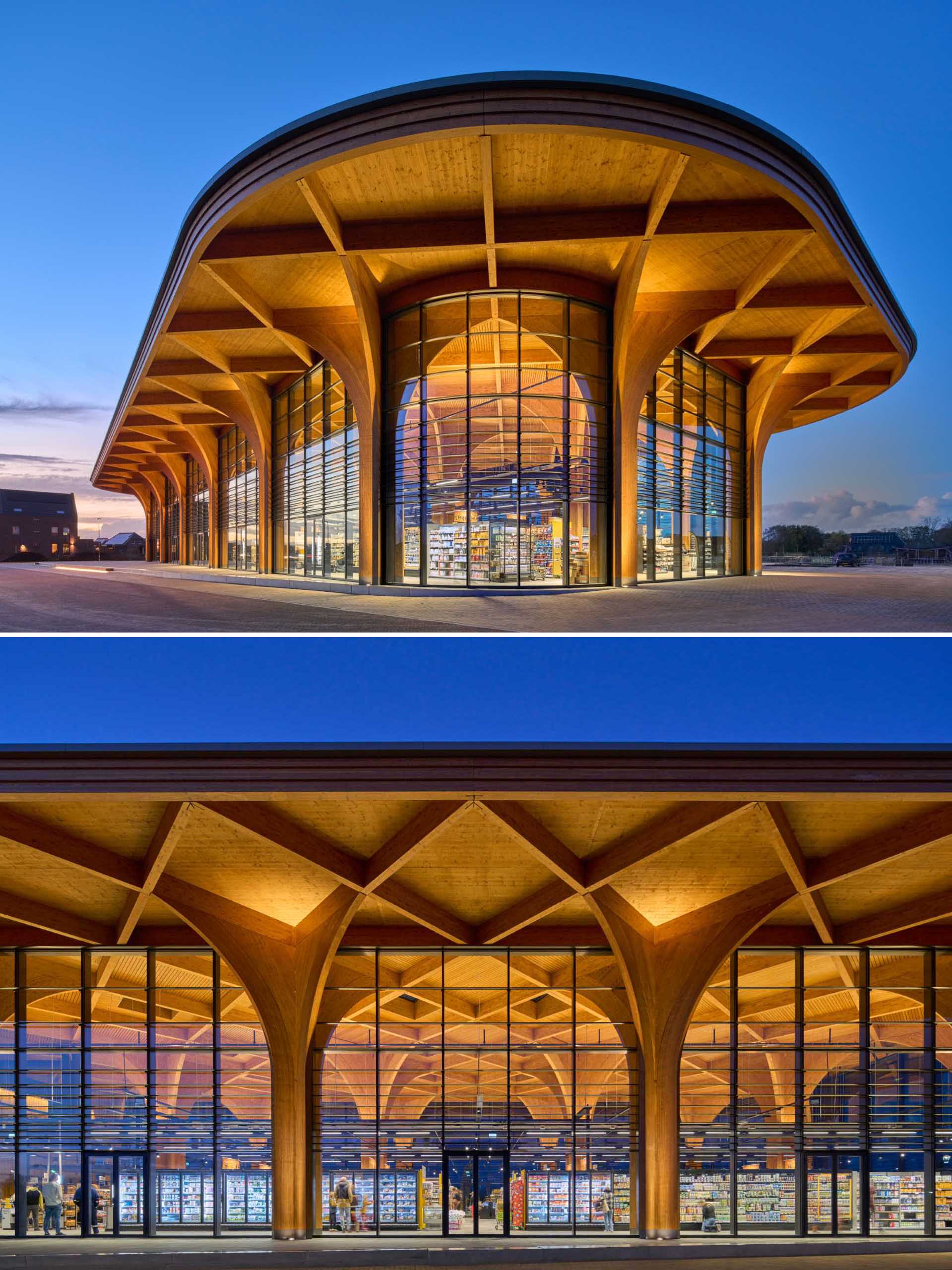
Photo courtesty of De Zwarte Hond | Photos by Ronald Tilleman
The large canopy, which extends out more than five meters, provides sun protection and draws the structure into its green surroundings with the use of columns and net-like wooden trusses.
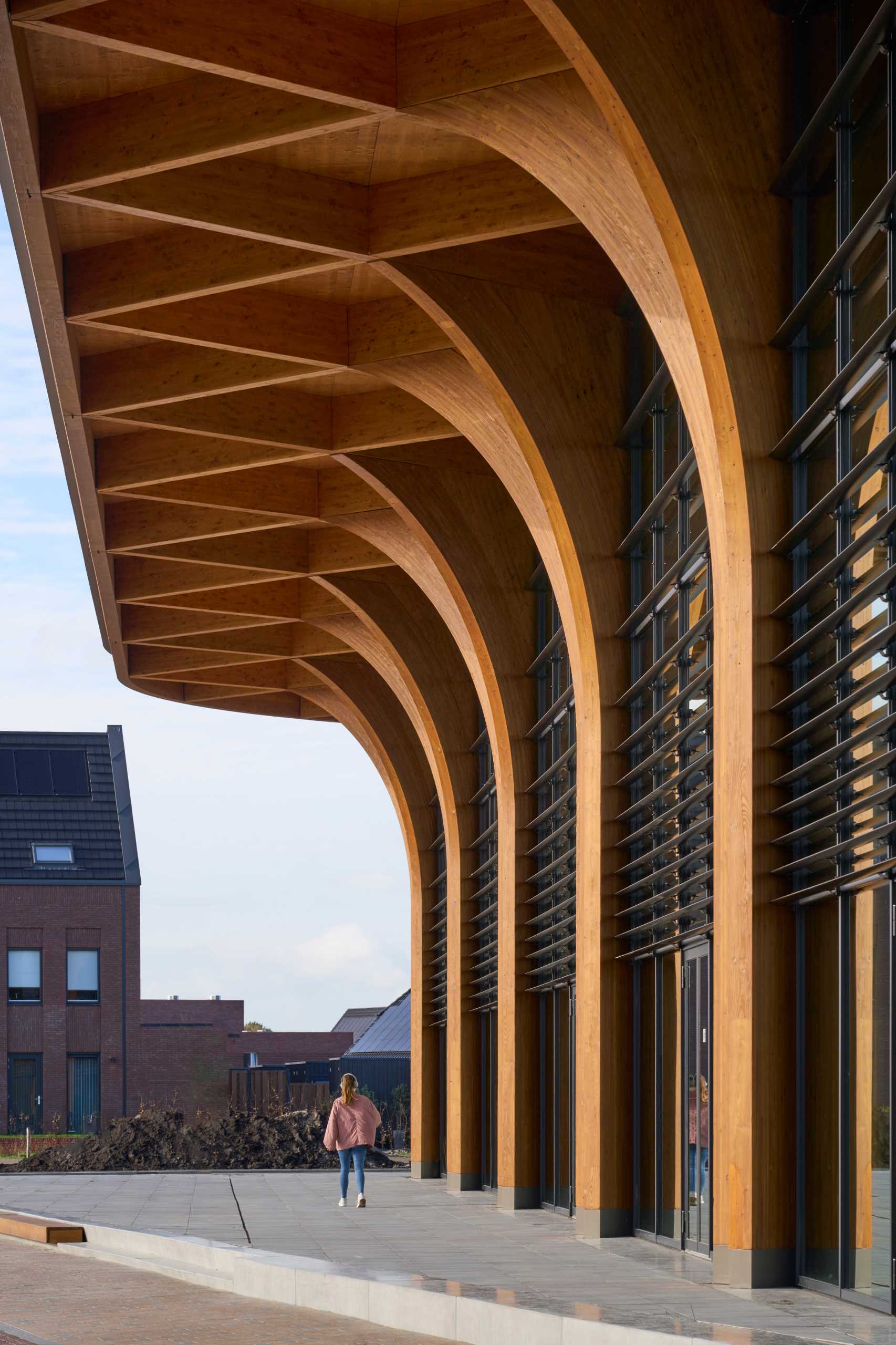
Photo courtesty of De Zwarte Hond | Photo by Ronald Tilleman
Additionally, the cross forms provide the building with stability, ensuring that no additional wind-bracing infrastructure is required.
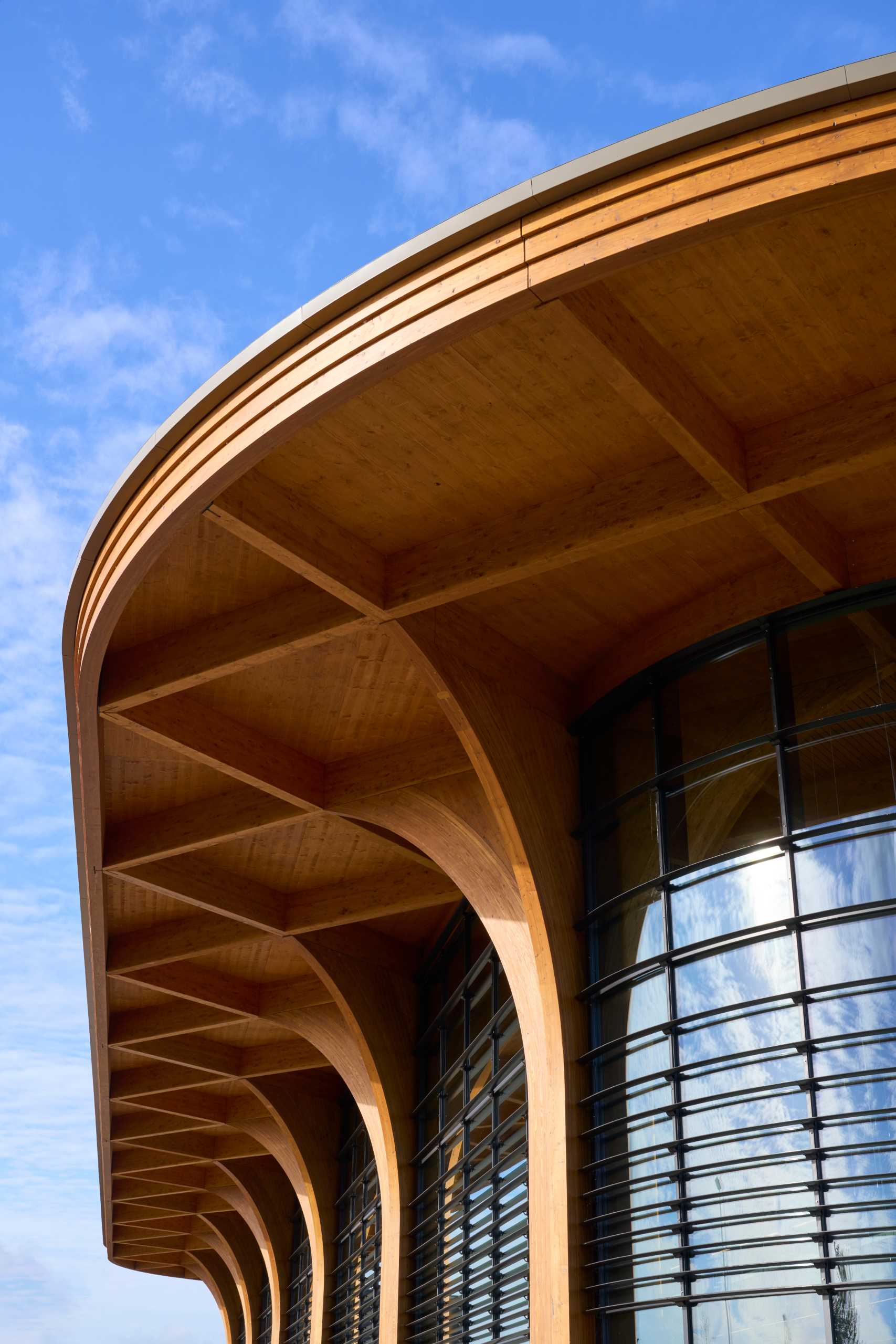
Photo courtesty of De Zwarte Hond | Photo by Ronald Tilleman
Inside, the structure of the building is clearly visible, while the large windows provide an abundance of natural light throughout the marketplace.
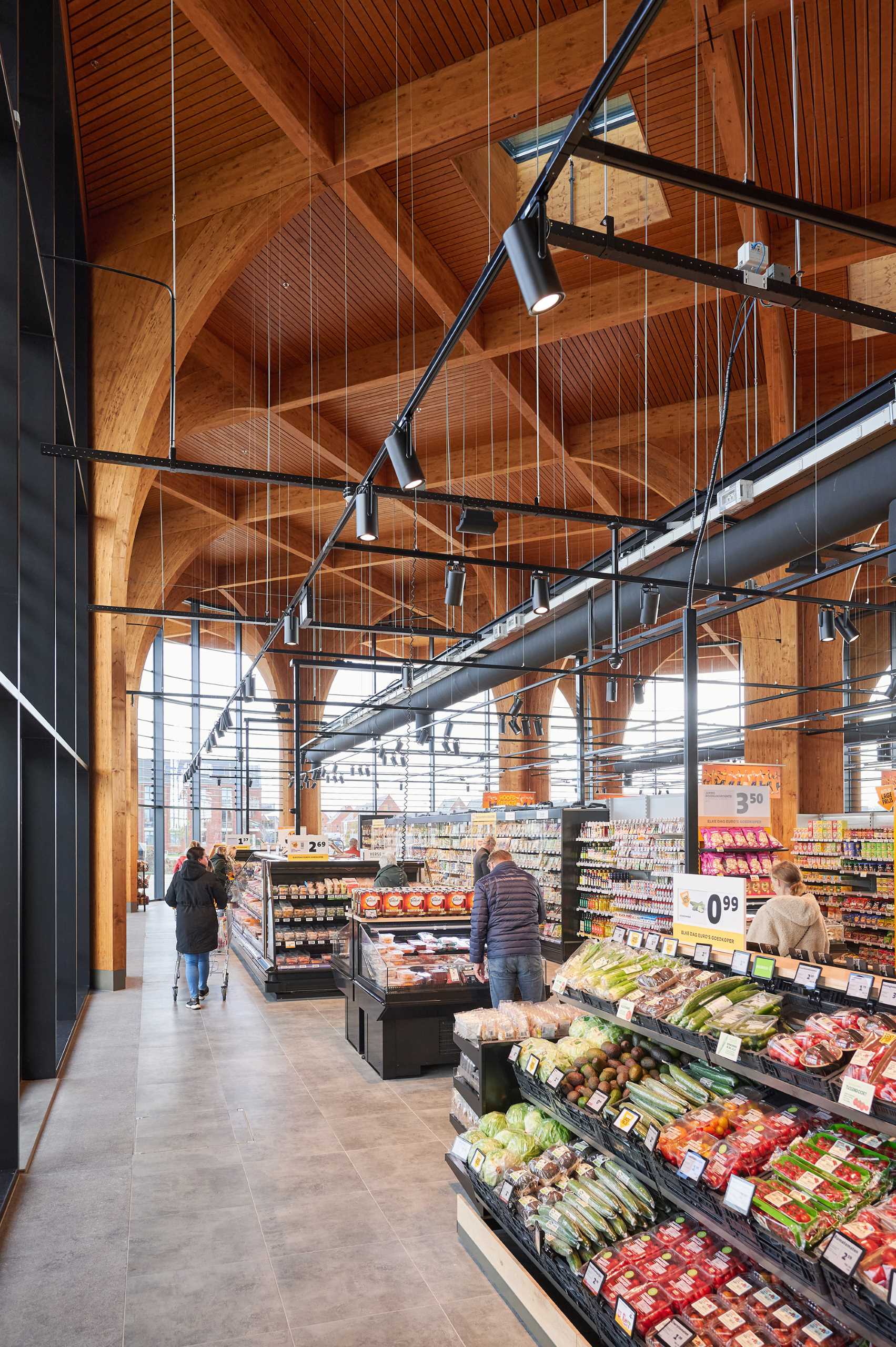
Photo courtesty of De Zwarte Hond | Photo by Ronald Zijlstra
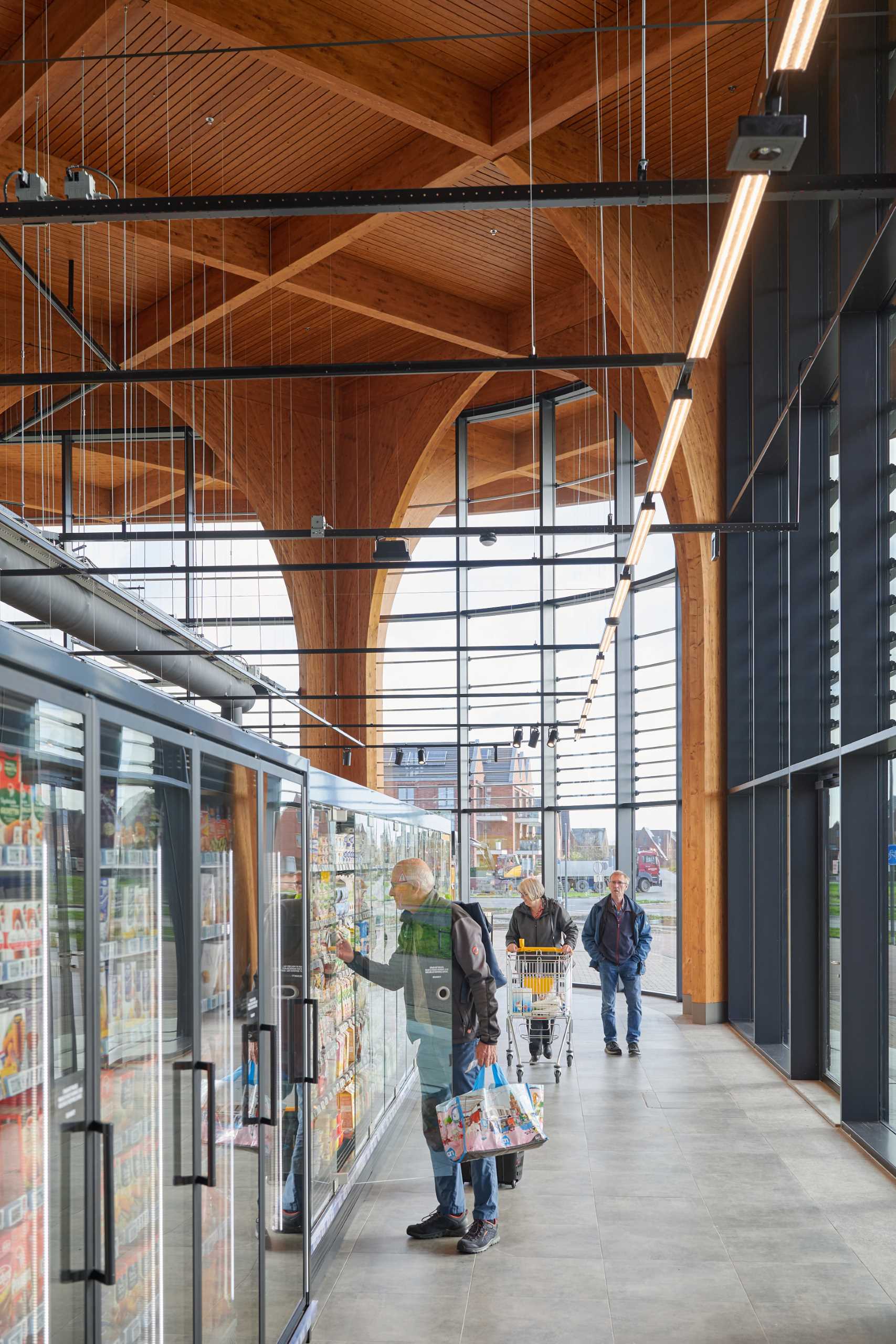
Photo courtesty of De Zwarte Hond | Photo by Ronald Zijlstra
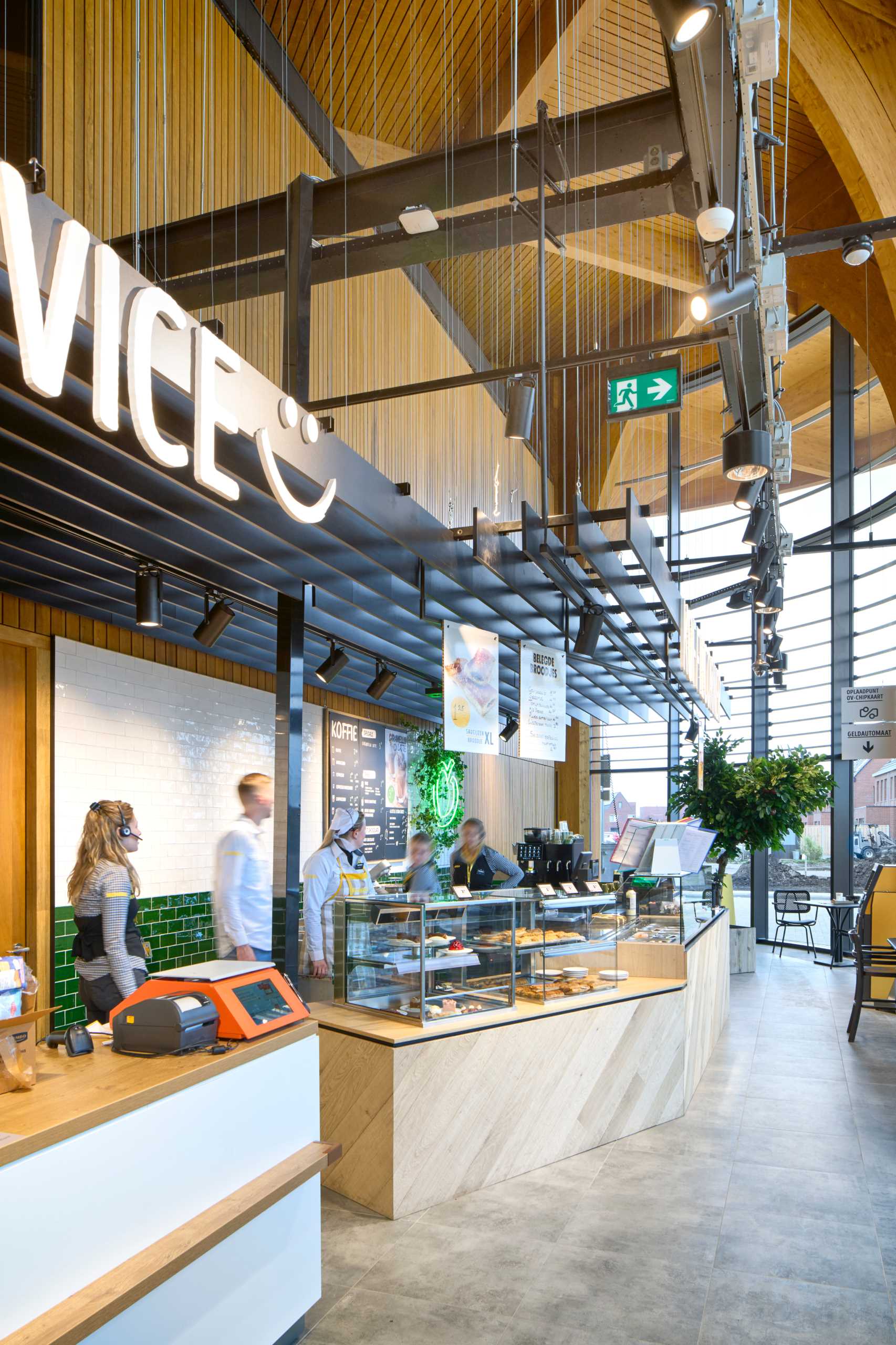
Photo courtesty of De Zwarte Hond | Photo by Ronald Tilleman
Here’s a look at the drawings that show future uses, as well as the floor plan of the building.
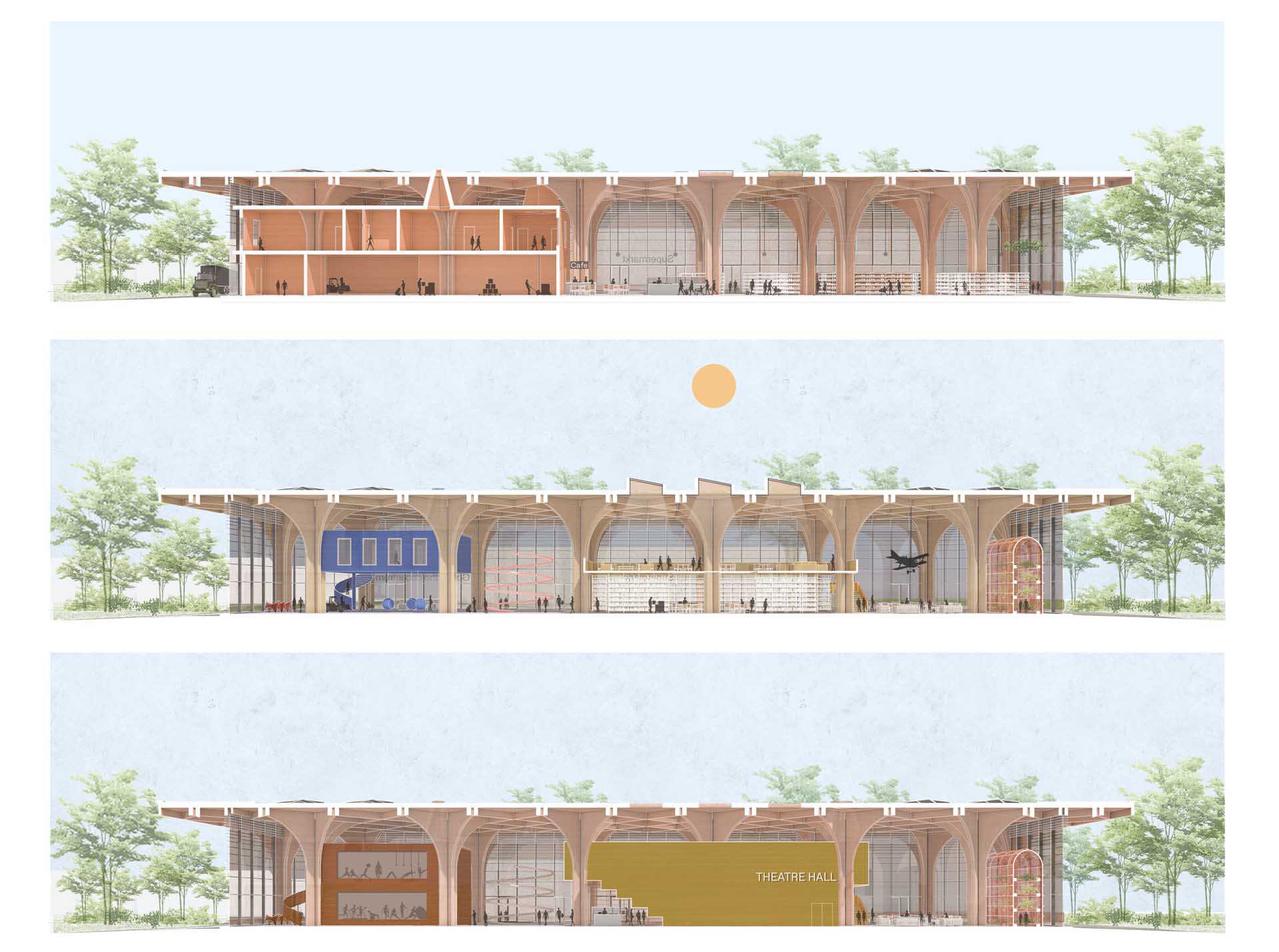
Images by De Zwarte Hond
