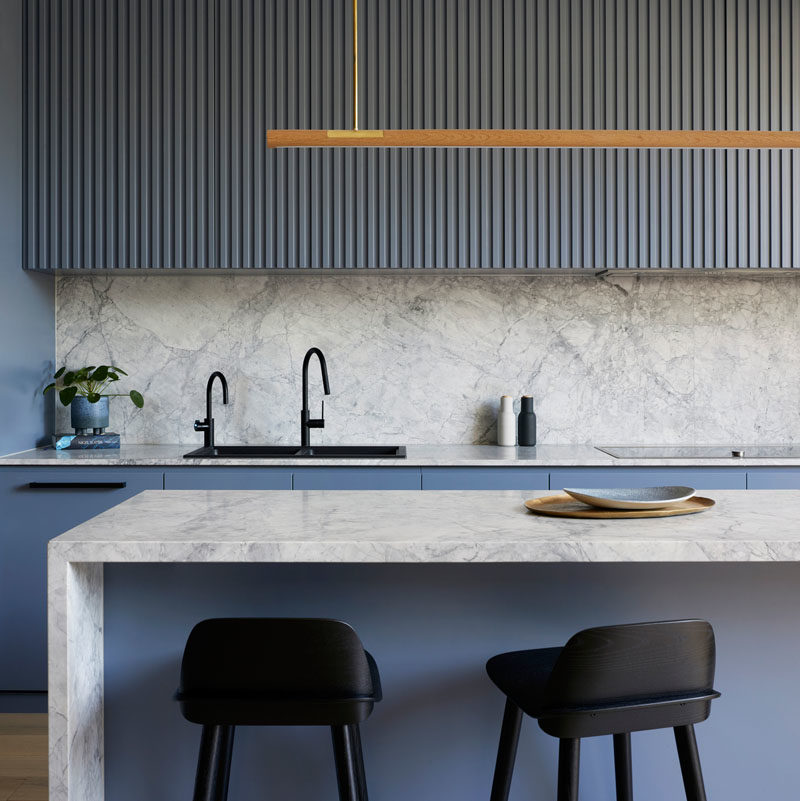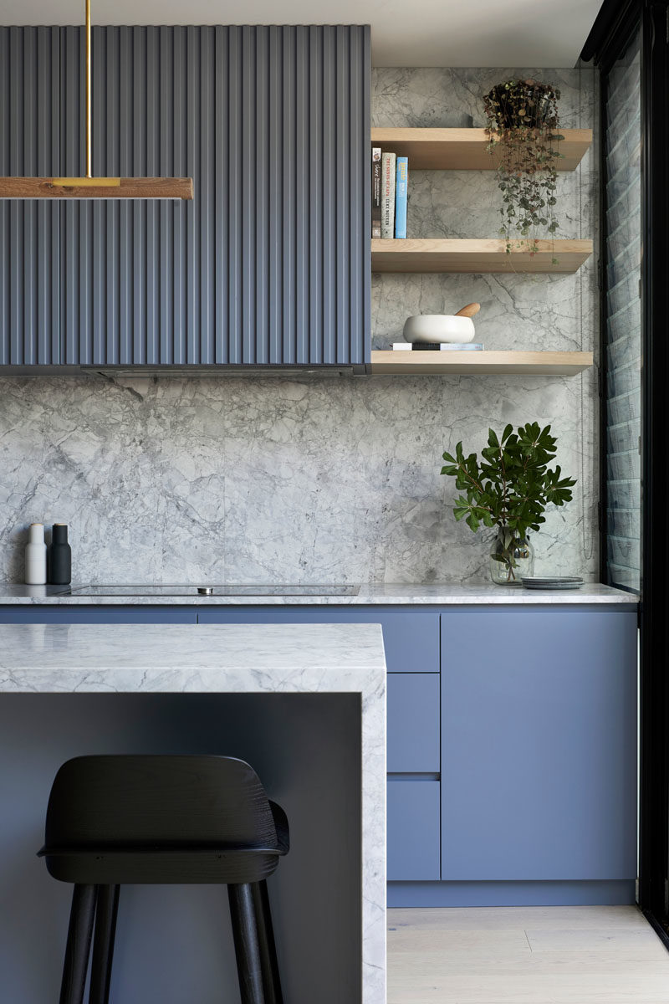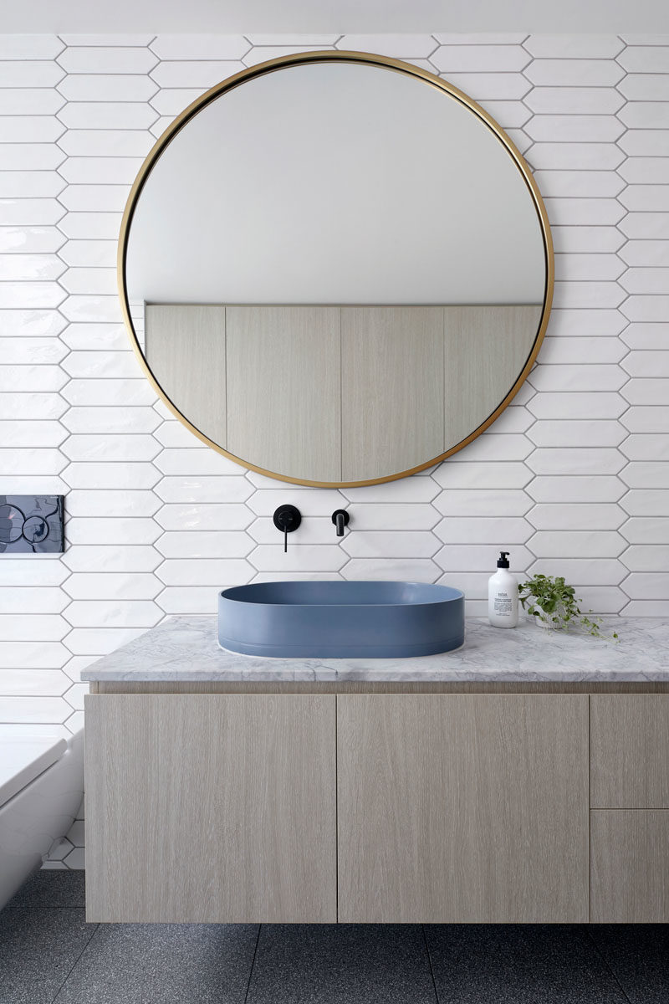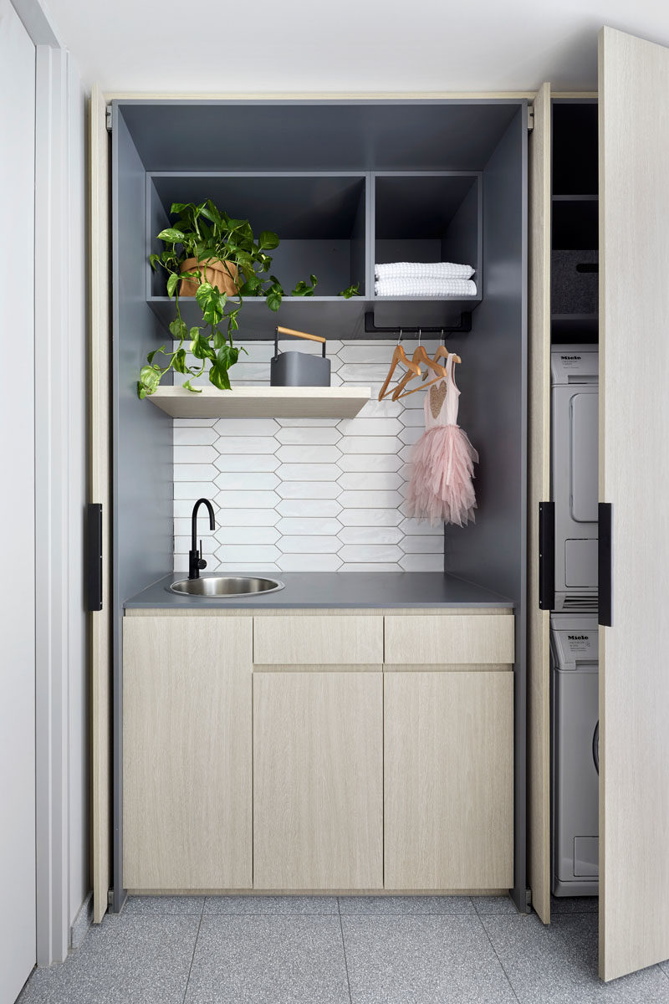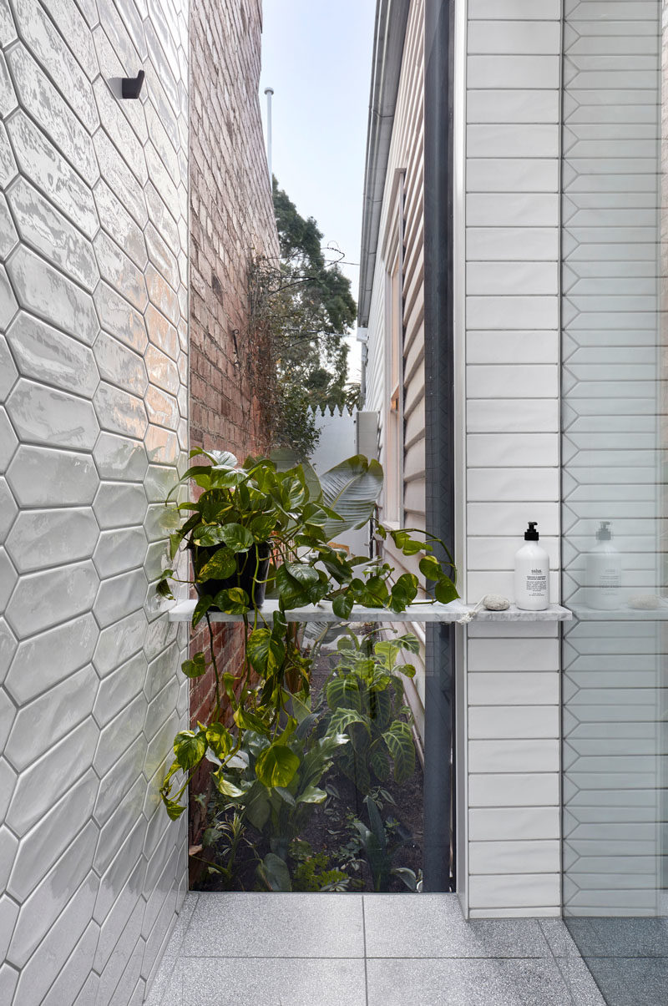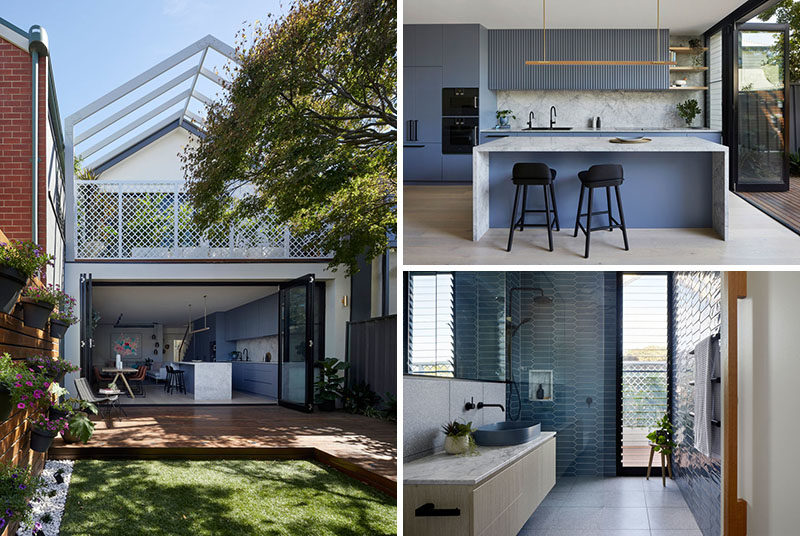
Photography by Tatjana Plitt
Blank Canvas Architects have recently completed the renovation of a workers cottage in Port Melbourne, Australia.
At the front of the house, the fence and ornate iron lacework have been painted to stand out among its neighbors.
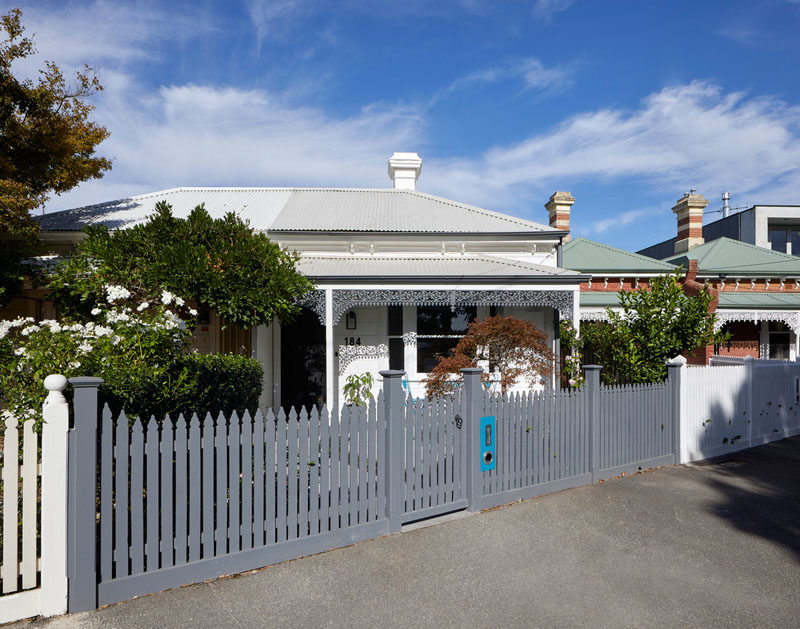
Photography by Tatjana Plitt
Inside and down a hallway, the rear of the house is organized in an open plan layout, with the living room, dining area, and kitchen all sharing the same space.
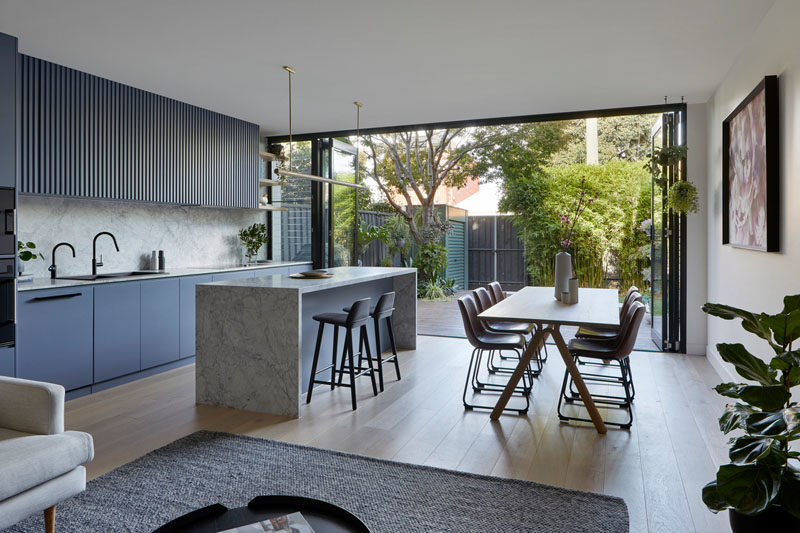
Photography by Tatjana Plitt
The living room takes advantage of the white walls by placing a large colorful abstract art piece above the couch, while three metallic pendant lights hang above a plant on a plant stand.
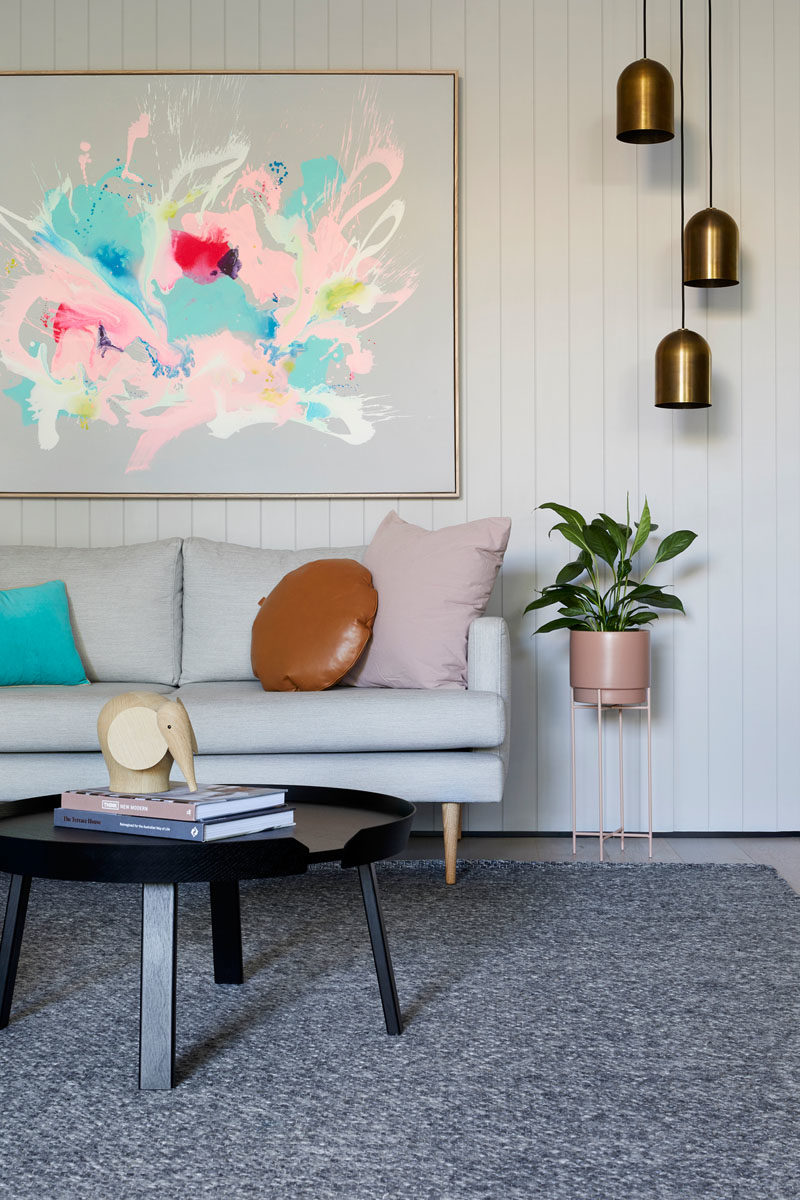
Photography by Tatjana Plitt
Adjacent to the living room is the kitchen, where blue cabinets have been combined with marble, to create a modern and eye-catching kitchen.
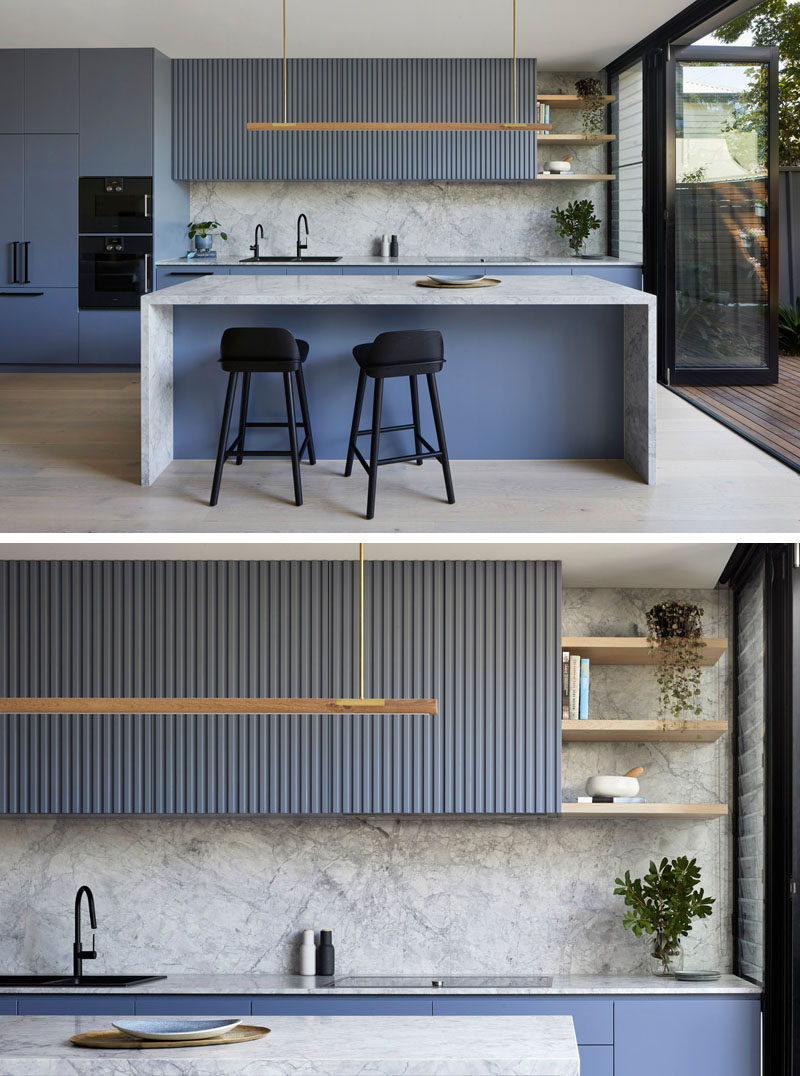
Photography by Tatjana Plitt
Opposite the kitchen is the dining area, where further artwork hangs on the wall, and plants hang from the ceiling.
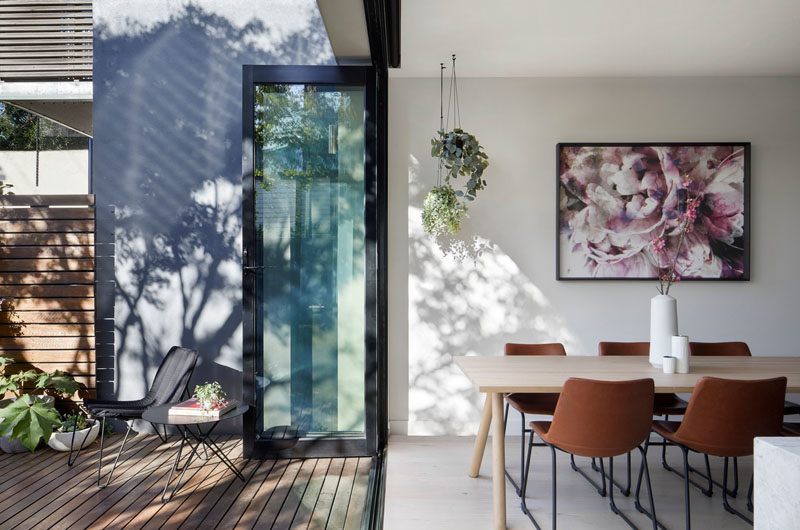
Photography by Tatjana Plitt
Folding doors connect the interior spaces of the house with a wood deck, creating an indoor / outdoor living environment.
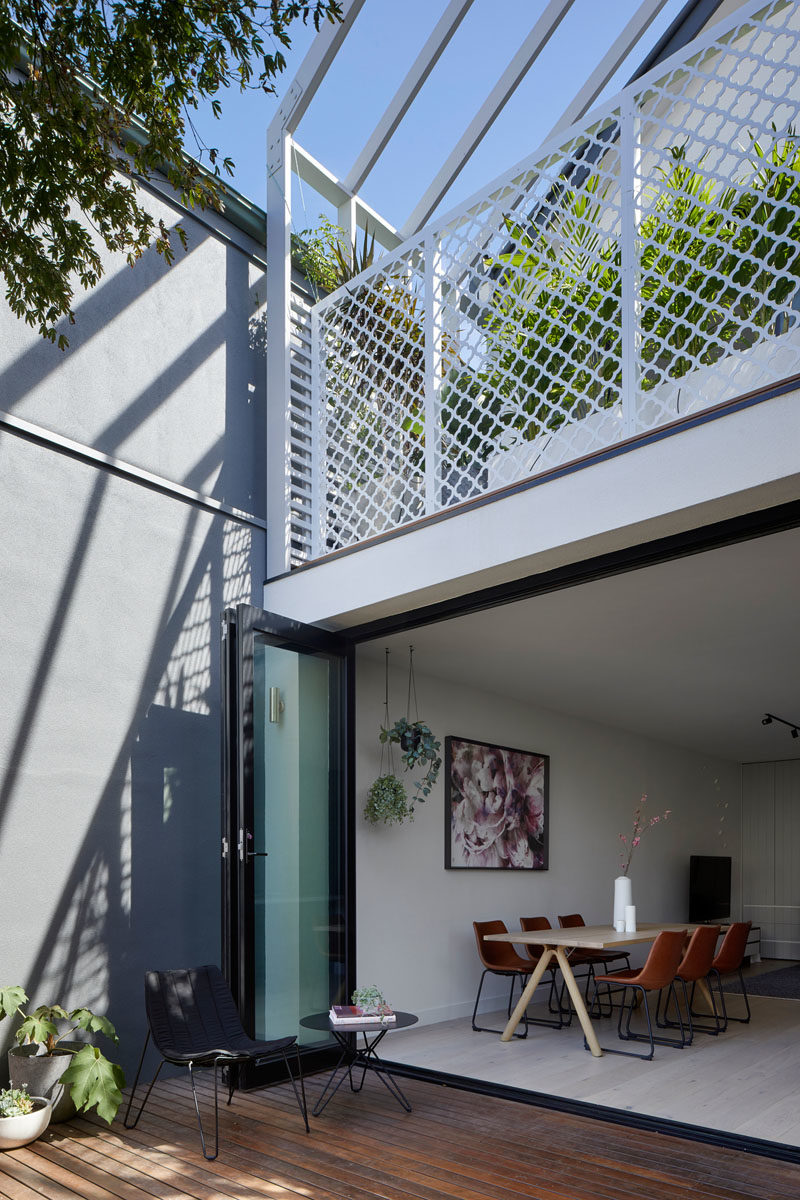
Photography by Tatjana Plitt
The deck provides direct access to the yard, and from the lawn, you can see the second story of the house.
The gable roof form, left over from a previous renovation in the 90’s, was retained but extended over the balcony as a pergola to allow plants to eventually grow over and soften the facade.
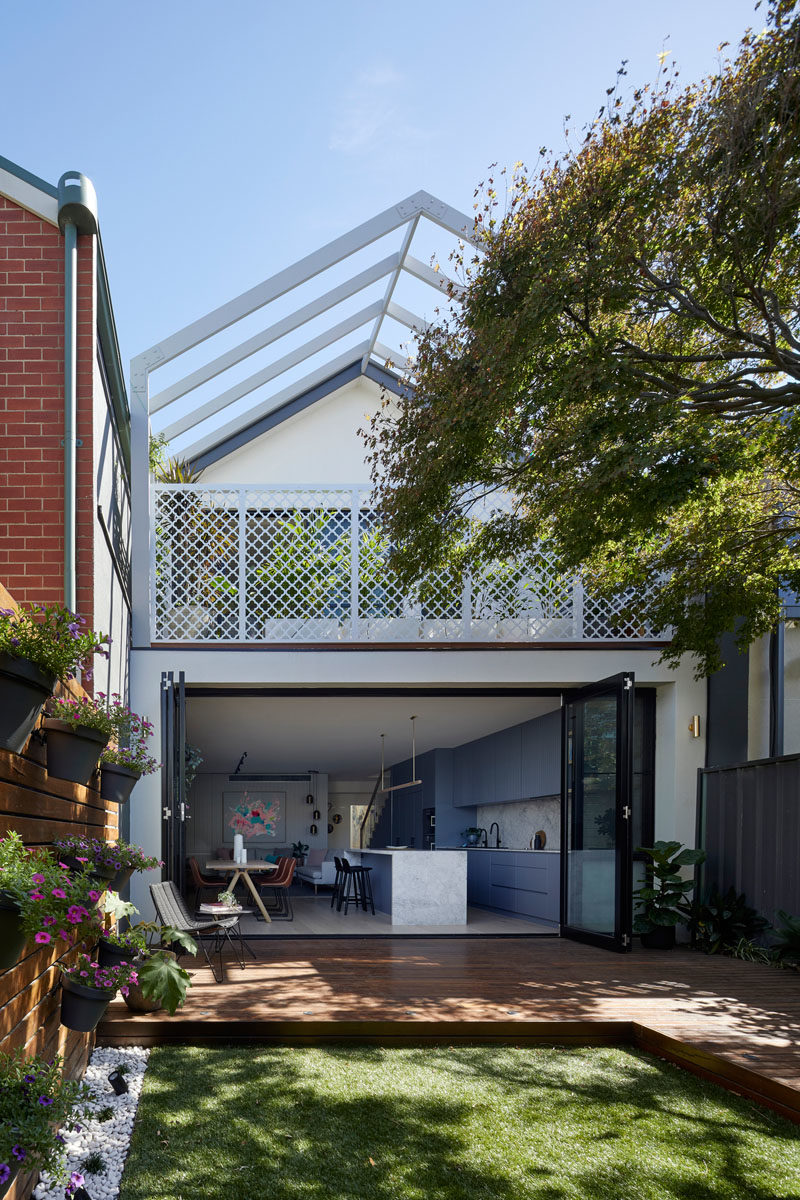
Photography by Tatjana Plitt
Back inside, and there’s a bright white bathroom where white picket tiles cover the walls. The laundry is hidden away in wood cabinets opposite the vanity, while in the shower, there’s a floor-to-ceiling window with views of a tiny garden at the side of the house.
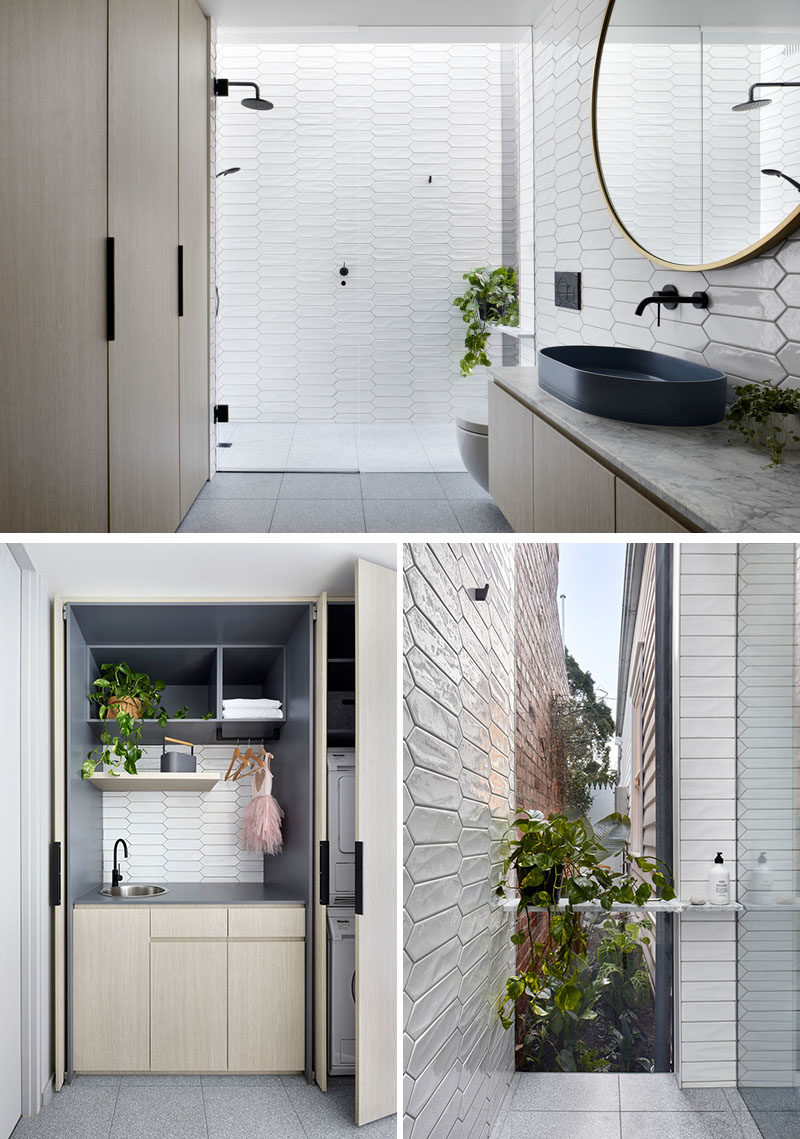
Photography by Tatjana Plitt
Upstairs, there’s a bedroom that opens up to the balcony with views of the backyard. Louvre windows allow the movement of air even when the door’s closed.
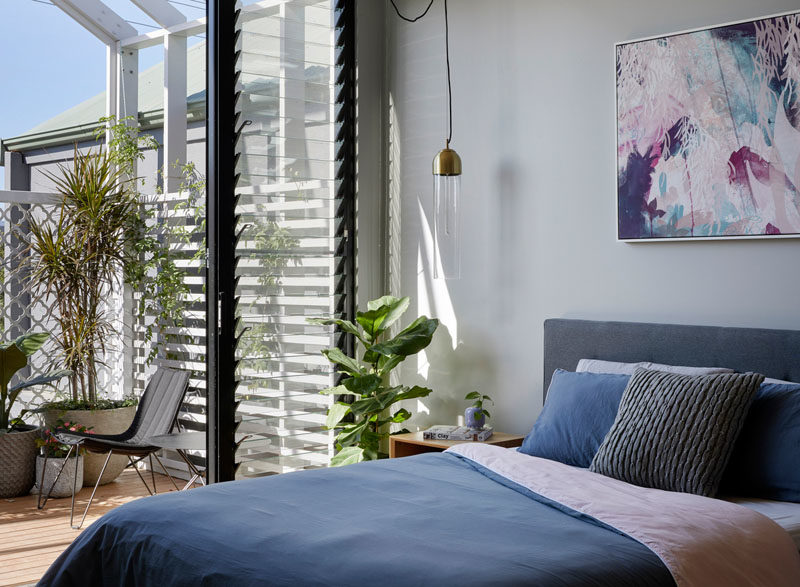
Photography by Tatjana Plitt
In the upstairs bathroom, blue picket tiles have been used to add color to the space, while in the shower, a built-in shelf complements the floating vanity countertop.
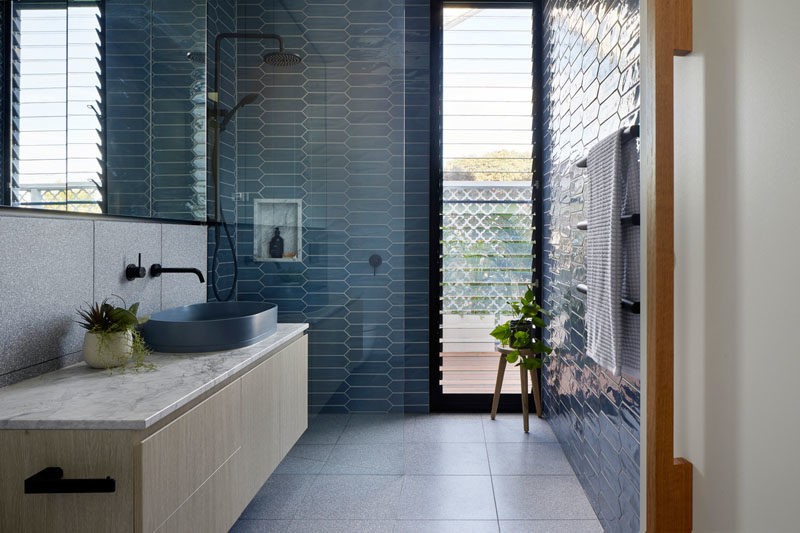
Photography by Tatjana Plitt | Architect: Blank Canvas Architects | Builder: Matherson Construction Group | Joiner: J V Cabinet | Structural Engineer: Structural Bureau
Get the contemporist daily email newsletter – sign up here
