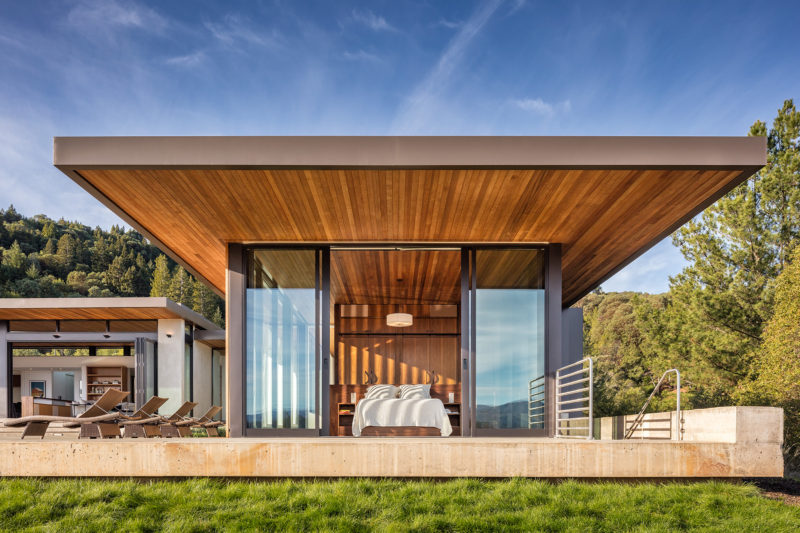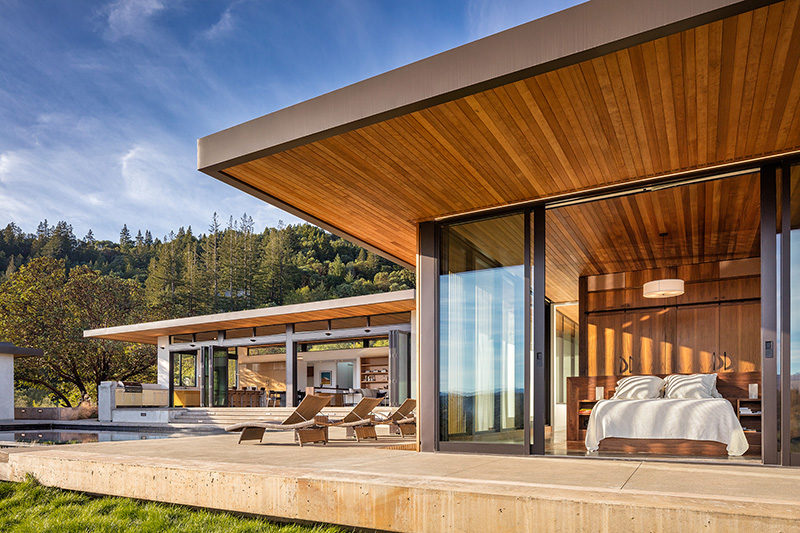Photography by Blake Marvin
John Maniscalco Architecture have designed modern home in Healdsburg, California, that has views of Dry Creek Valley from every room.
The architects completely rebuilt and expanded the home, however they were forced to work with an existing ranch home due to County restrictions.
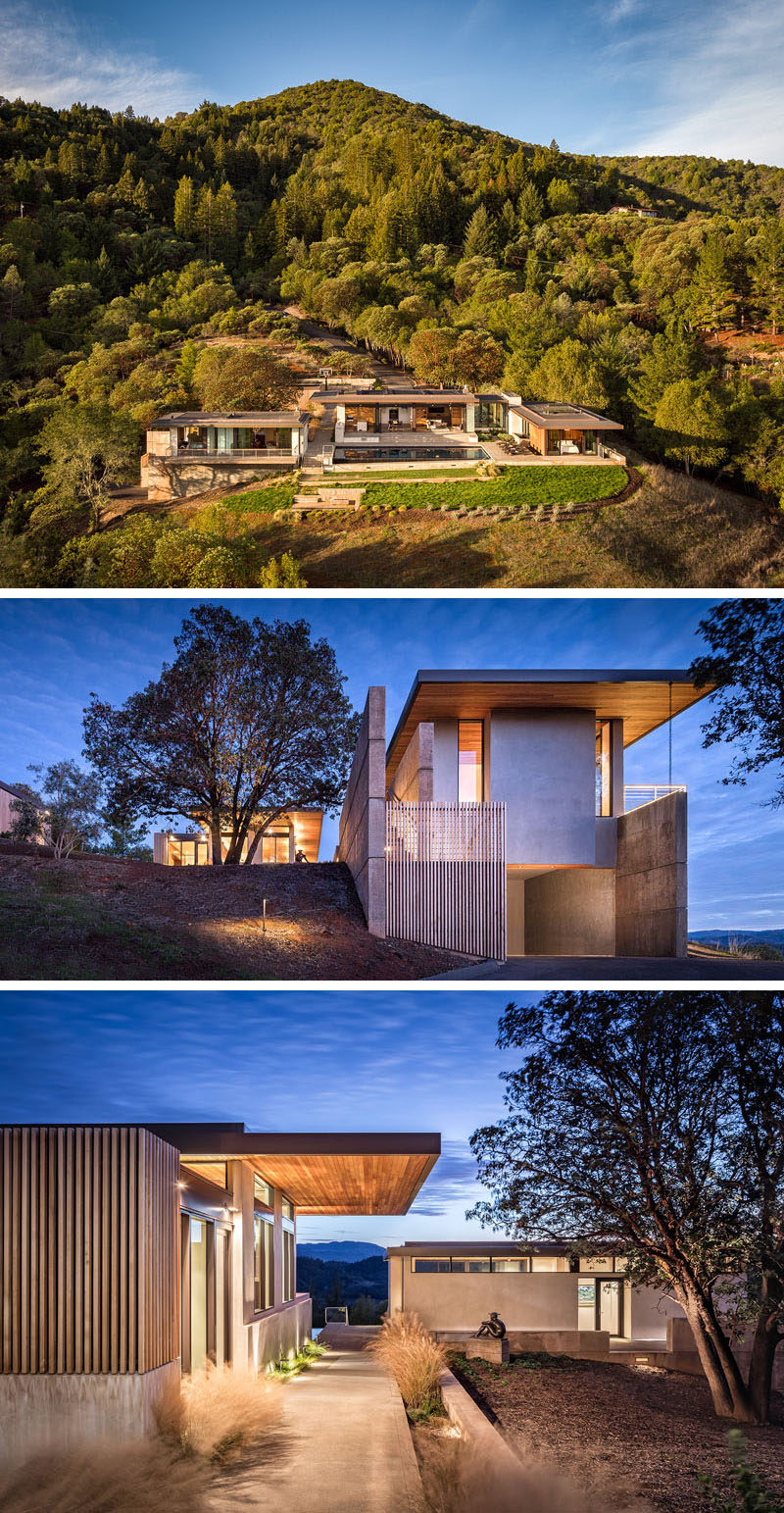
Photography by Blake Marvin
As part of the new built, the architects relocated the entry drive and introduced secondary structures to create a family compound. Upon arrival to the house, the driveway expands to the width of the house that’s covered in wood slats with protruding window frames.
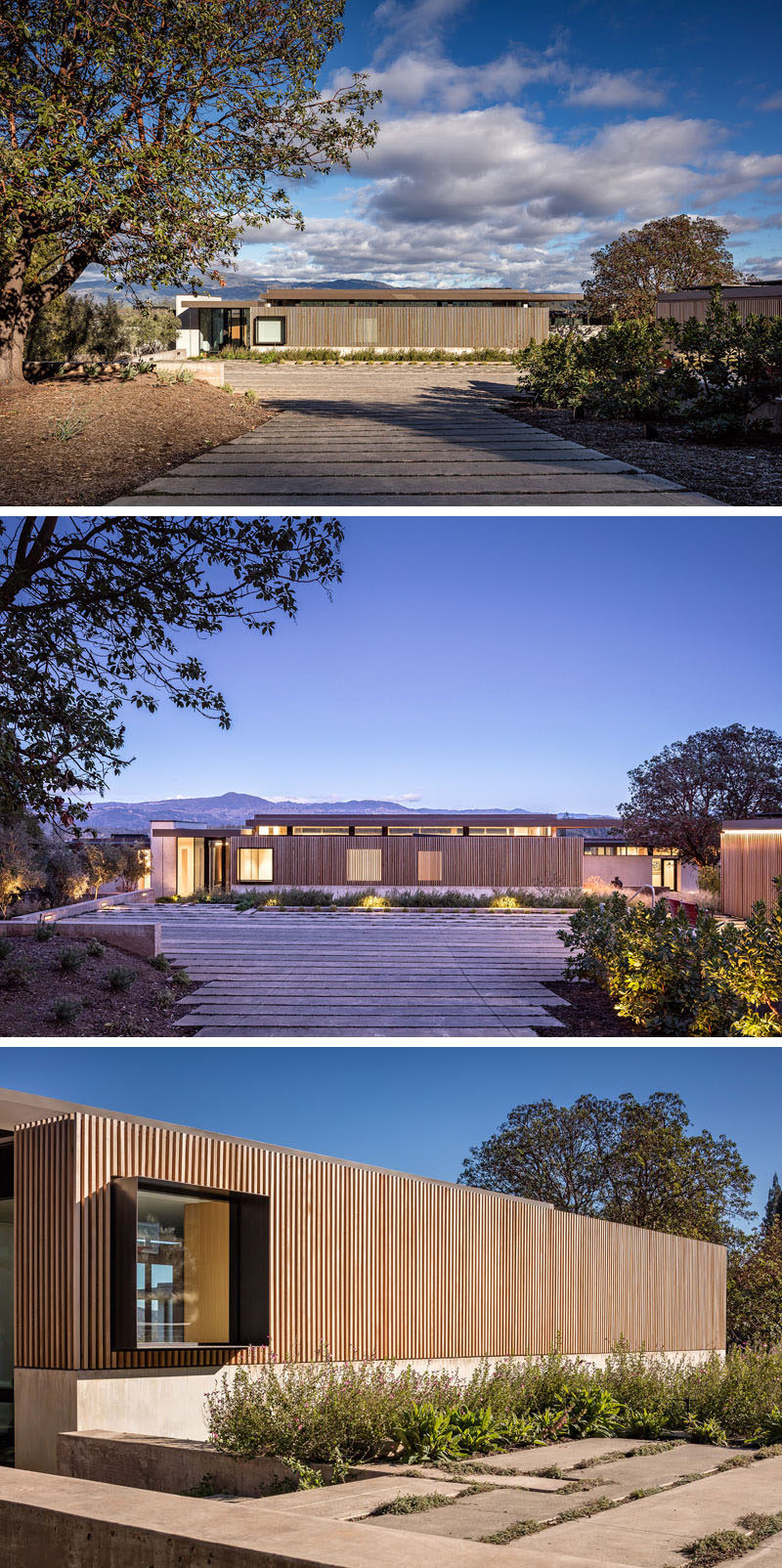
Photography by Blake Marvin
The house features large overhanging, wood lined roof sections that cover walkways and connect the various areas of the house.
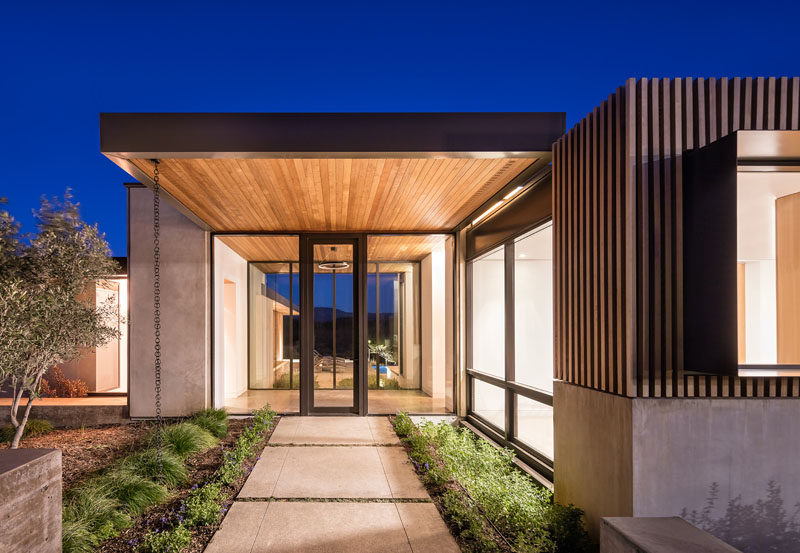
Photography by Blake Marvin
Inside the home, clerestory windows provide a separation between the walls and the wood ceiling, while a large fireplace has a stone accent above it. The living area, dining area and the kitchen all share the same room that looks out onto the pool and the view.
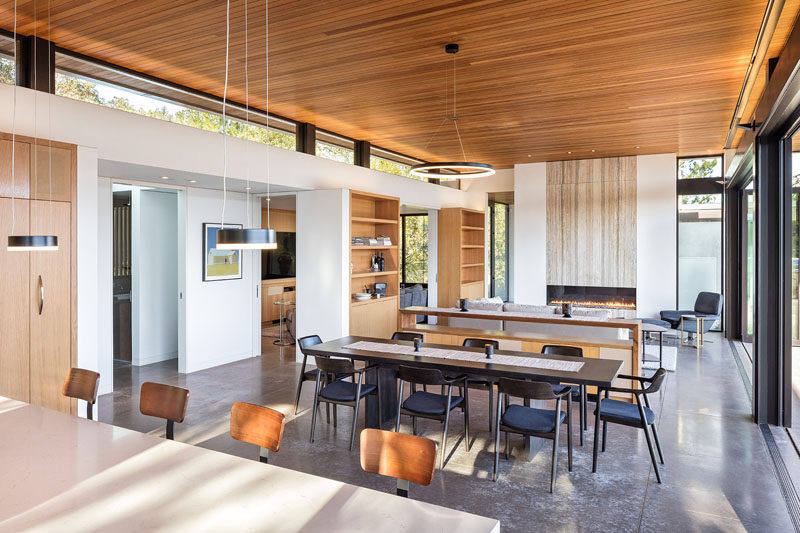
Photography by Blake Marvin
In the kitchen, light wood cabinets, white countertops, large windows and a skylight all help to keep the kitchen bright and airy.
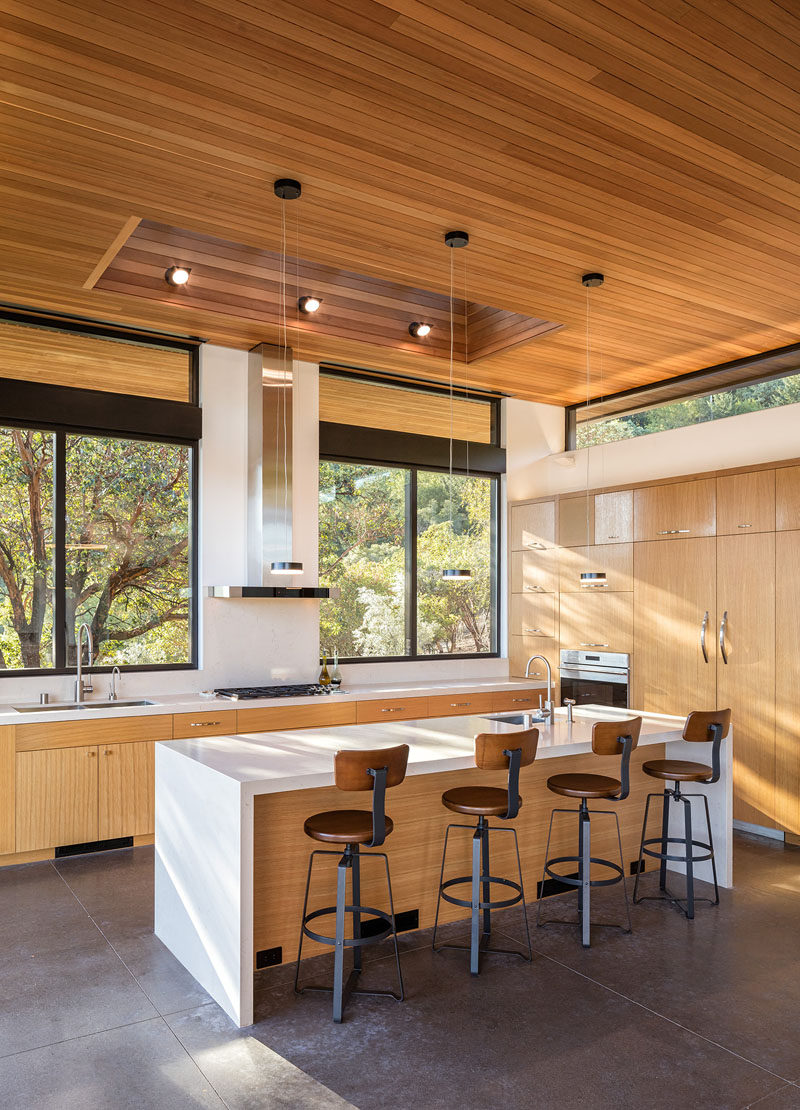
Photography by Blake Marvin
The layout of the house allows for seamless indoor-outdoor living experiences as each pavilion is positioned around a large deck and swimming pool.

Photography by Blake Marvin
At one end of the pool is one of the bedrooms. Sliding glass doors open the bedroom to the outdoors, while the wood ceiling continues through to the outside and becomes an overhang that provides shade on a hot day.
