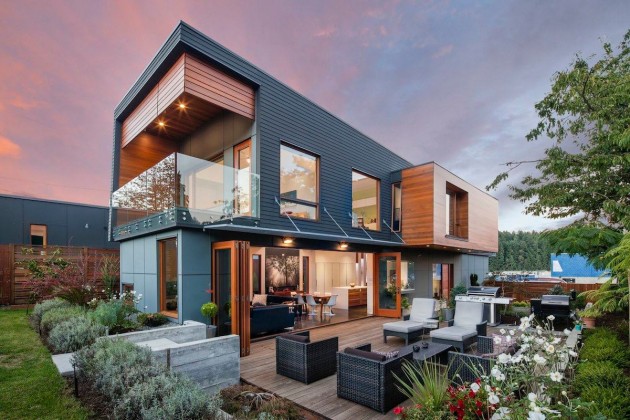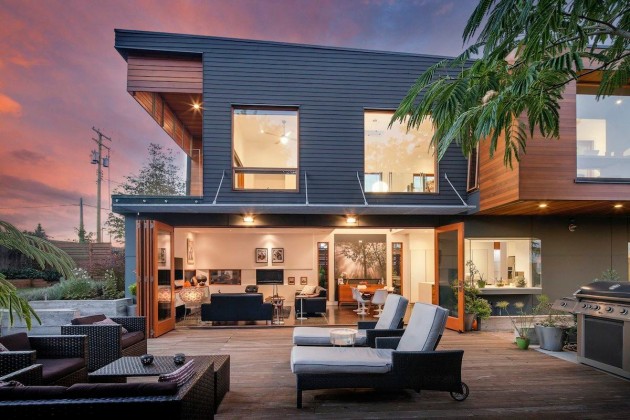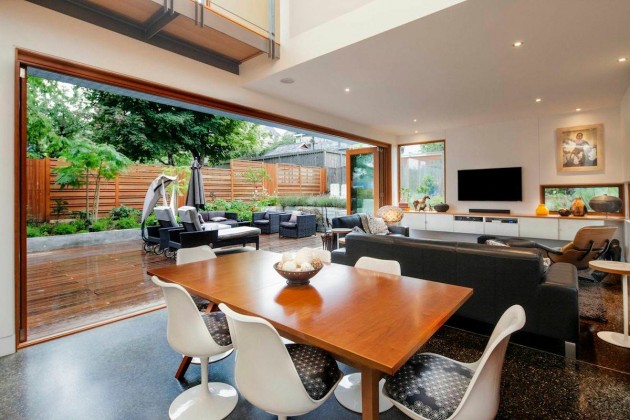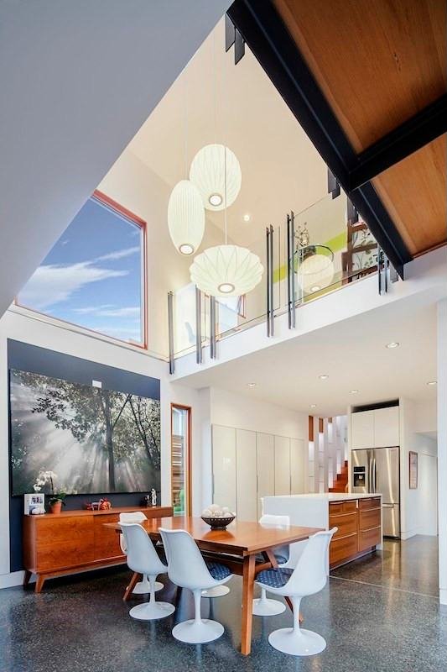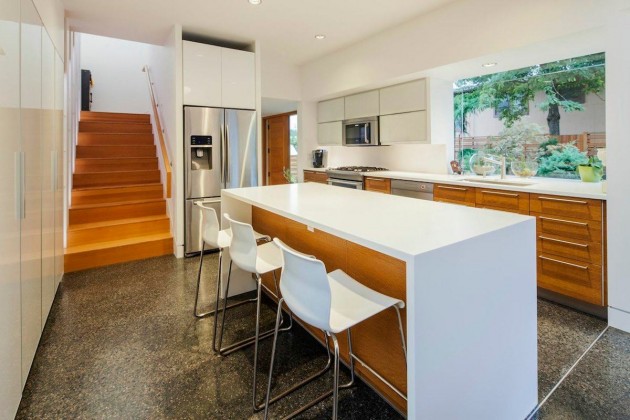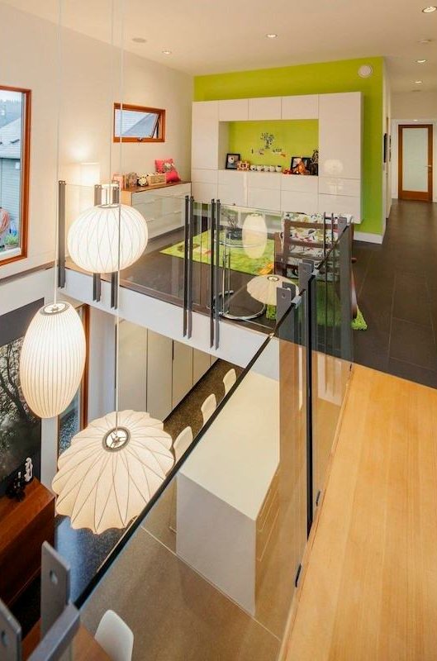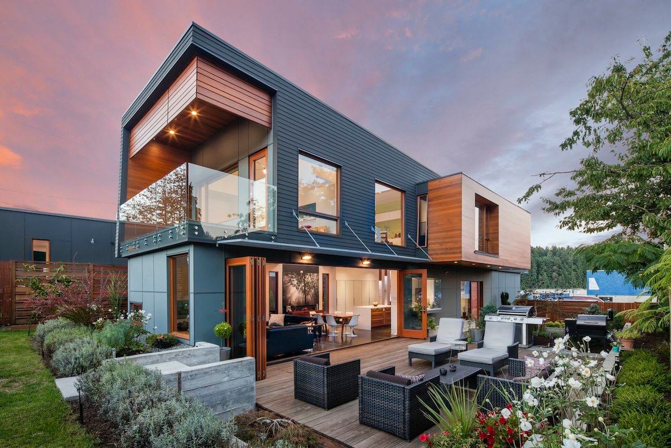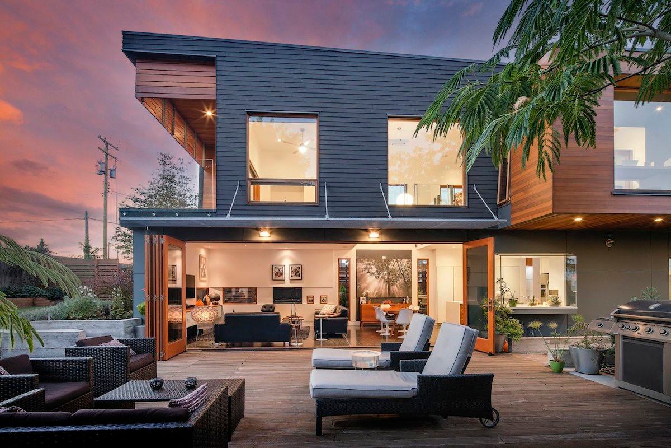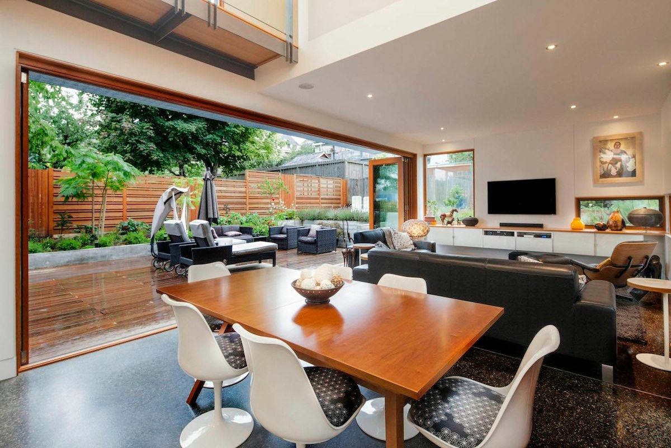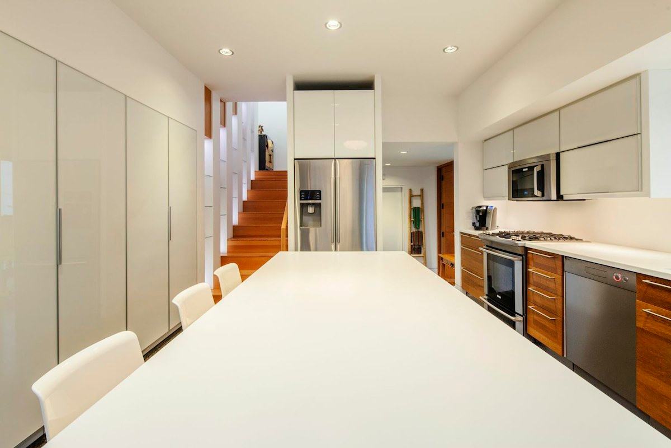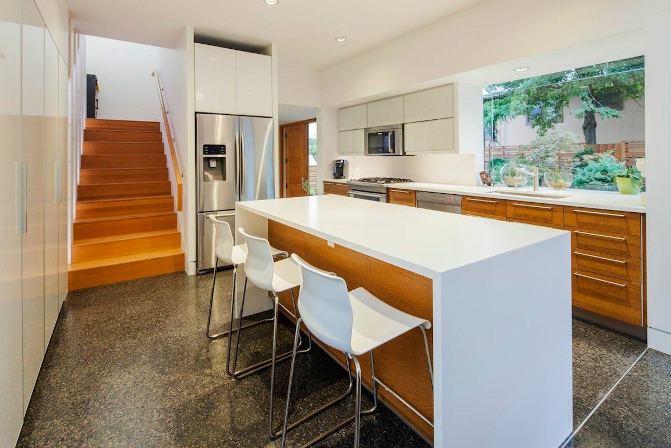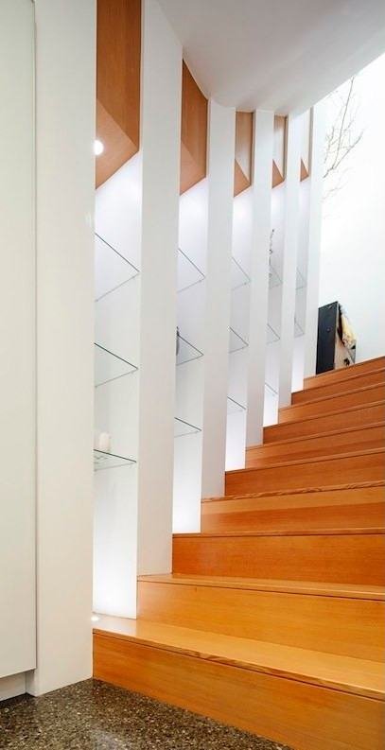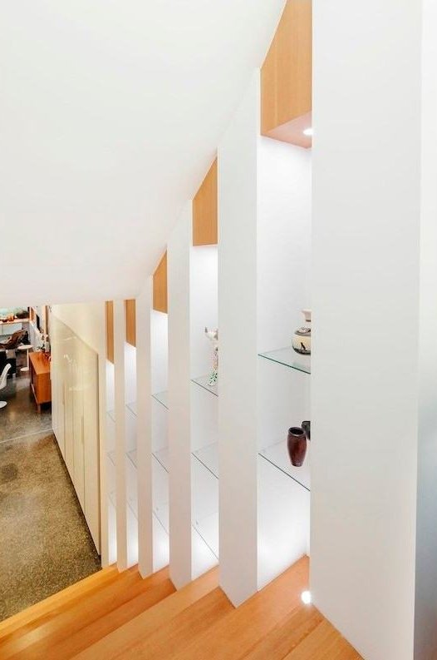Checkwitch Poiron Architects have designed the Double High House in Nanaimo, BC, Canada.
Project description
The Double High house is an elegant and efficient re-interpretation of the typical suburban site plan. The slender form is positioned against the long north edge of the site in order to maximize the solar exposure to the south. A 22 foot south facing sliding door system connects the main living space with the wooden deck and landscape, blurring the line between interior and exterior. The floorplan is a connected flow of open and overlapping spaces. In addition to the passive solar scheme, further efficiency is achieved through in-floor radiant hydronic heating, natural ventilation, a heat recovery ventilator and an efficient lighting design.
Architect: Checkwitch Poiron Architects Inc.
Photographs by Concept Photography
