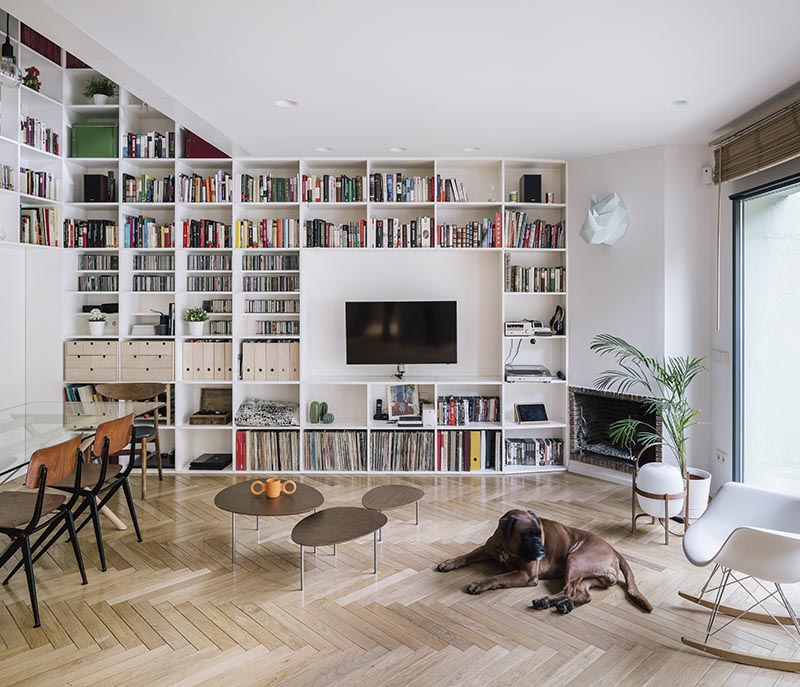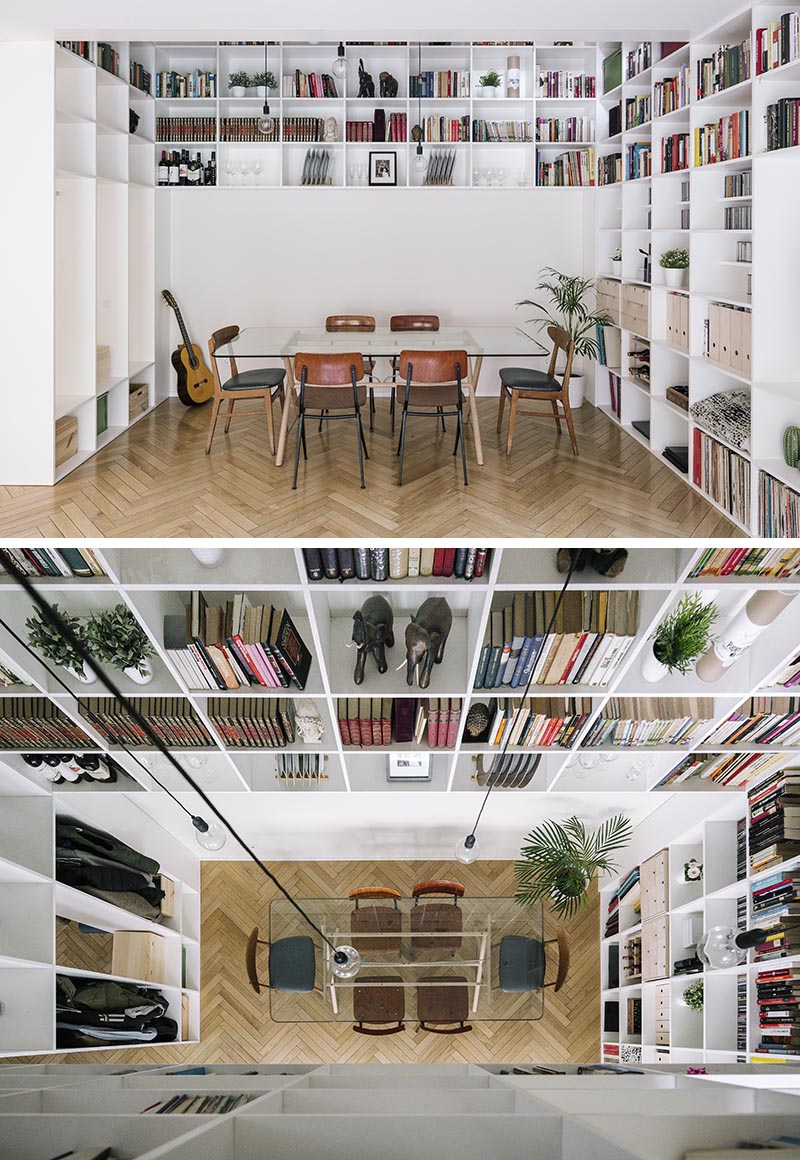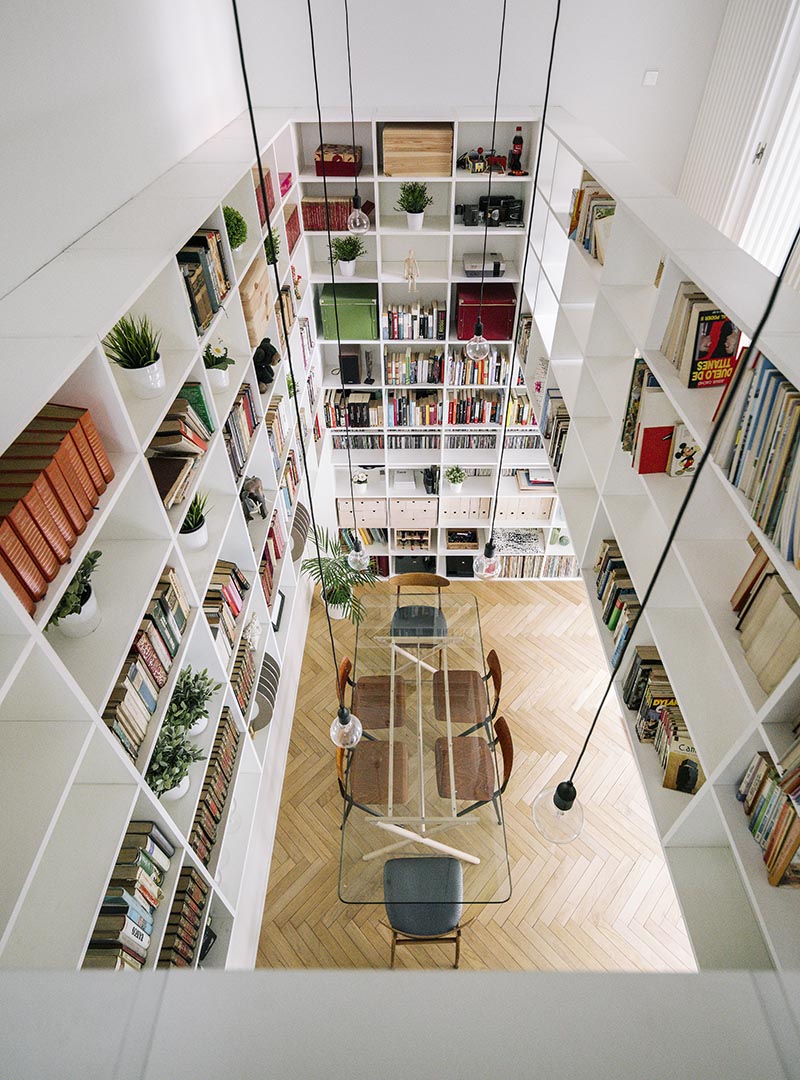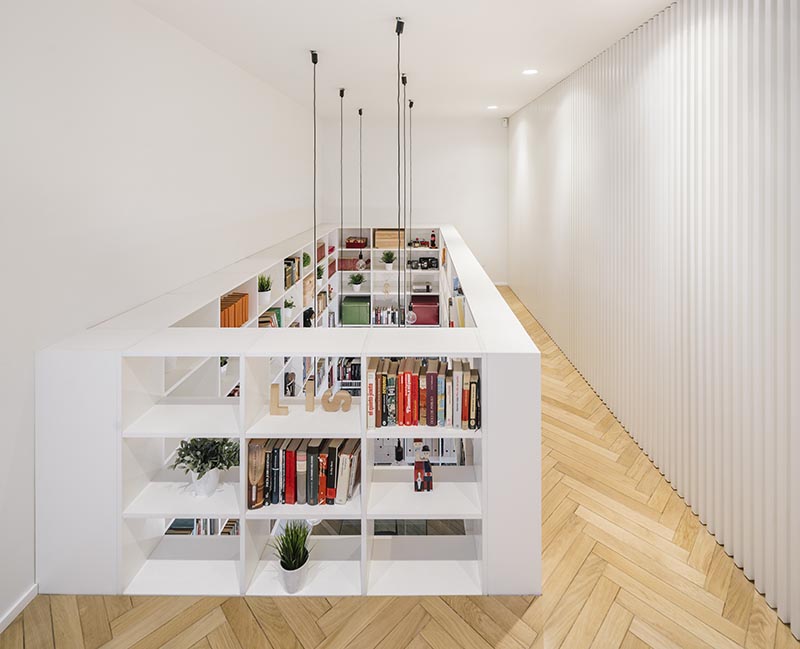
Architectural firm Zooco Estudio has designed the refurbishment of a semi-detached house in Madrid, Spain, and as part of the design, they included a double-height bookshelf that lines the walls.
The large bookshelf extends over two floors of the house. Starting in the living room and dining room, the bookshelf wraps around the walls before traveling vertically towards the second floor of the house. It also acts as a wardrobe at the entrance of the home, music storage by the television, and as a tableware display in the dining room.

Looking down from the first floor of the house, it’s easy to see that the open void makes the perfect location for the double-height bookshelf, allowing the home owners to display their expansive book and plant collection.

On the second floor of the home, the top of the bookshelf also transforms into a safety railing for the walkway that leads to the bedrooms and bathrooms.
