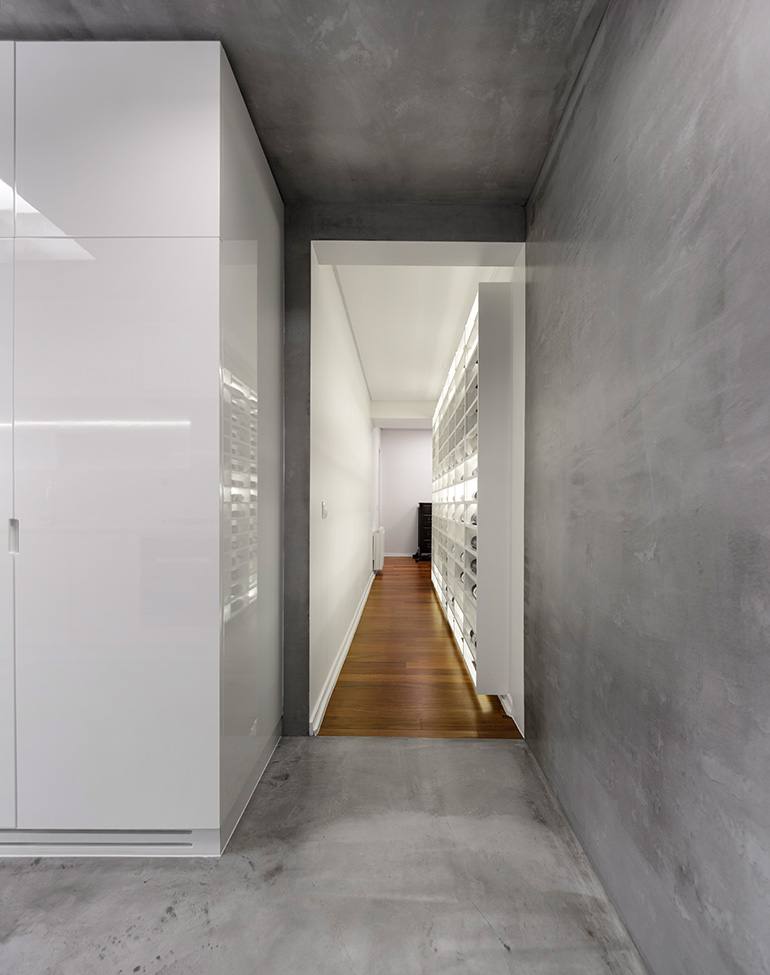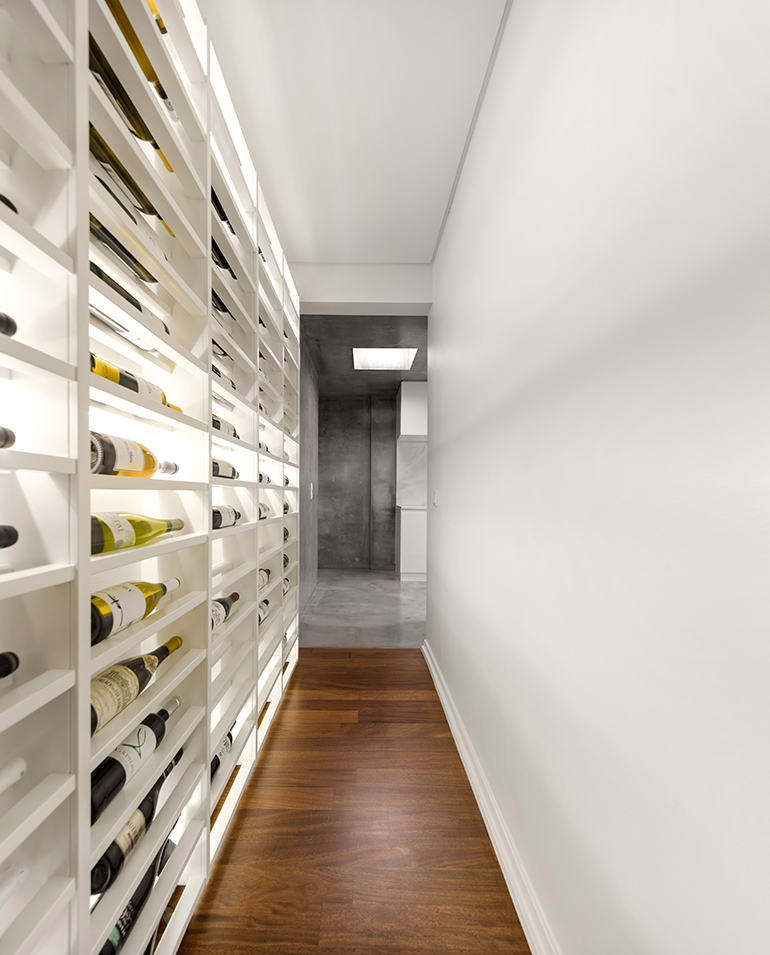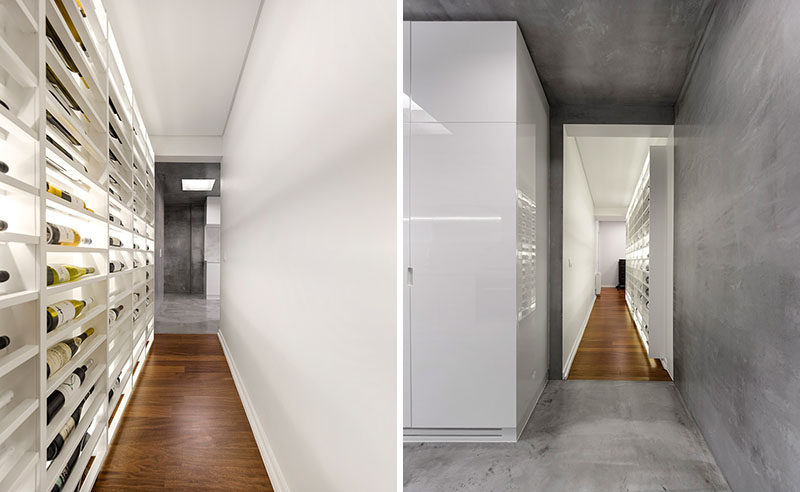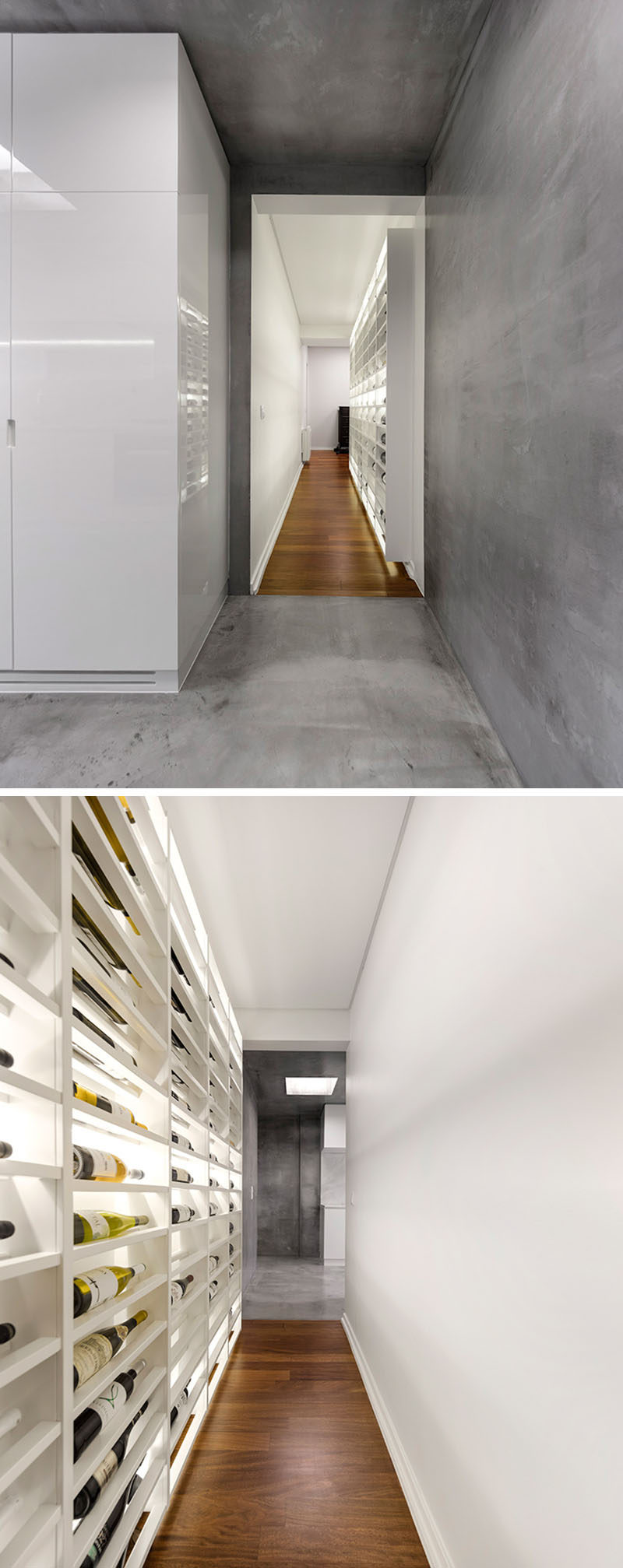Photography by FG + SG – Fotografia de Arquitectura
When Lisbon-based João Tiago Aguiar arquitectos were designing this apartment interior, the owners wanted to have a space where they could store their wine collection.
With many apartments, storage space is limited, and in this case it resulted in the architects creating a unique open shelving unit in the hallway that connects the entrance hall to the kitchen.

Photography by FG + SG – Fotografia de Arquitectura
The wine storage wall runs the length and height of the hallway, and it’s backlit to highlight the wines that are on display. By keeping the walls and shelving unit white, the brightness helps to reflect the backlit shelves and keeps the hallway bright.


